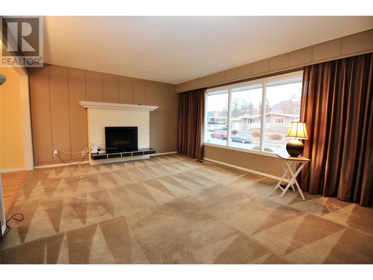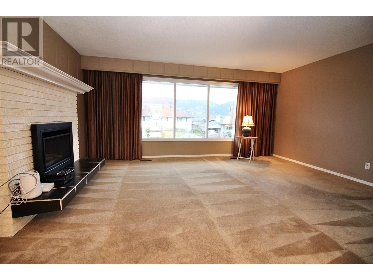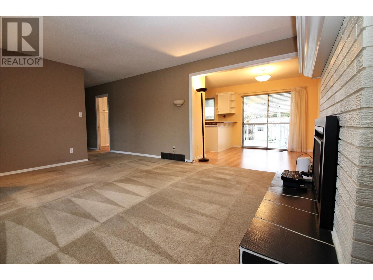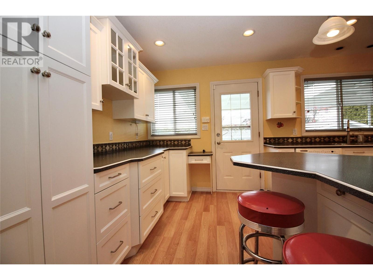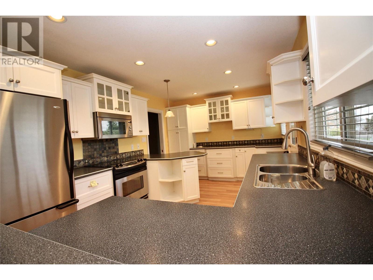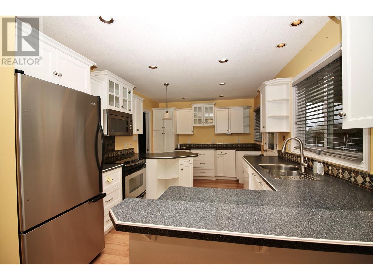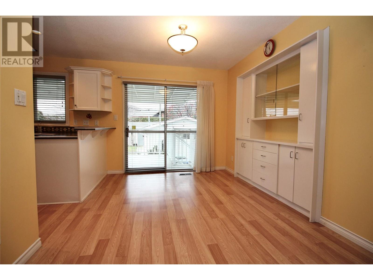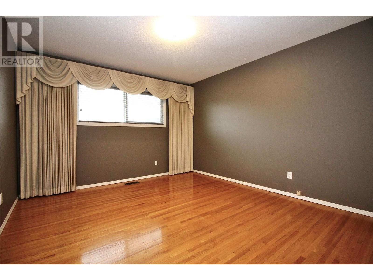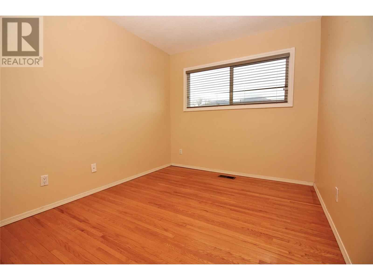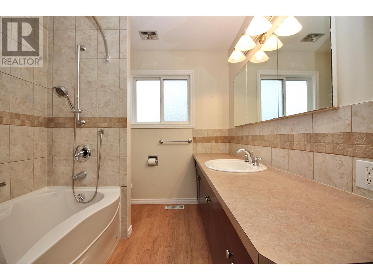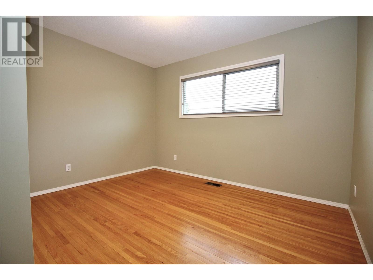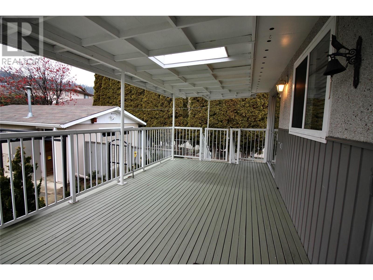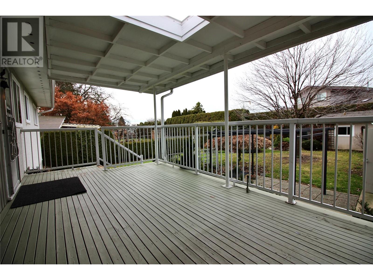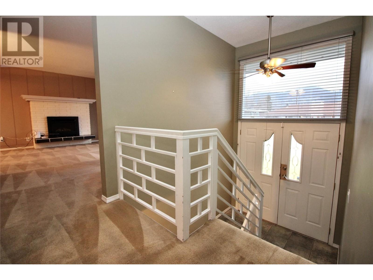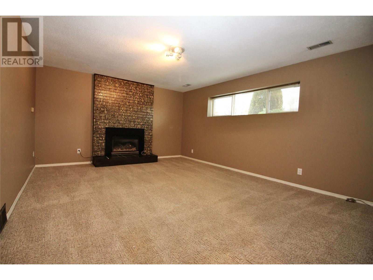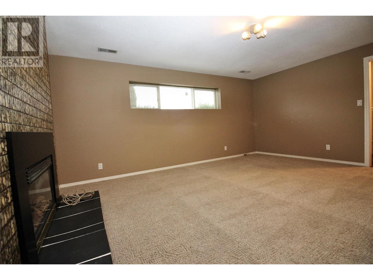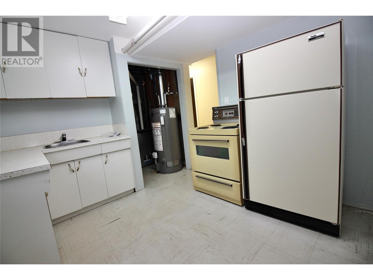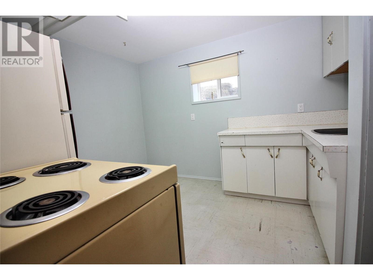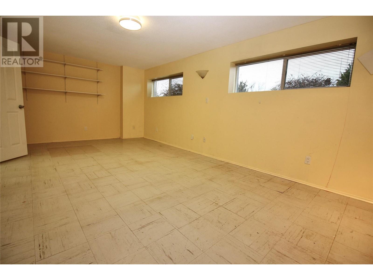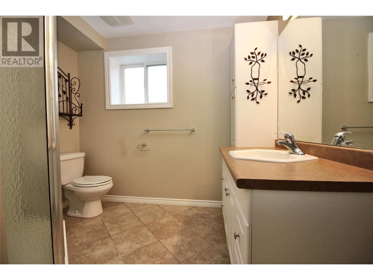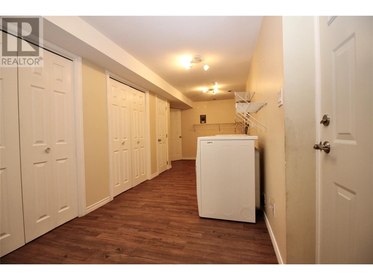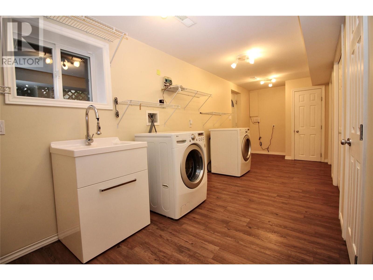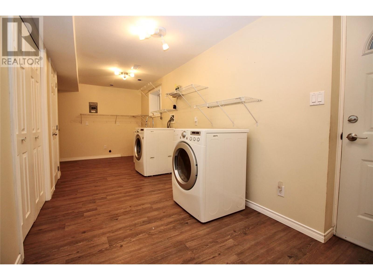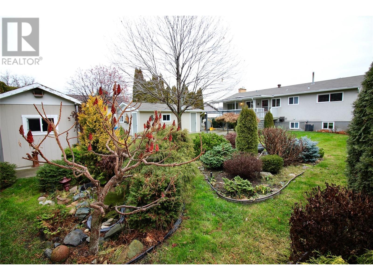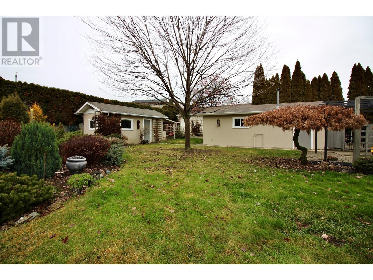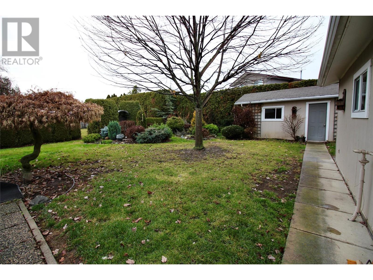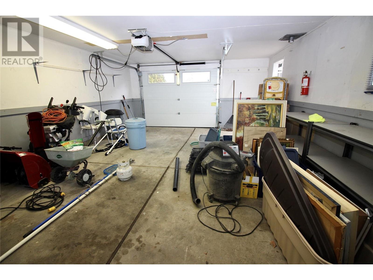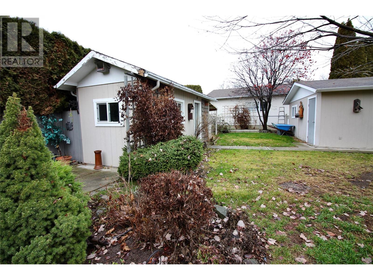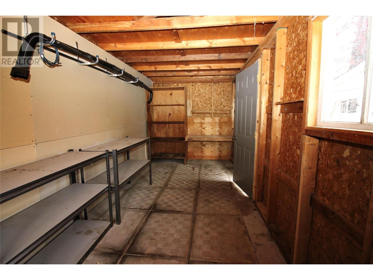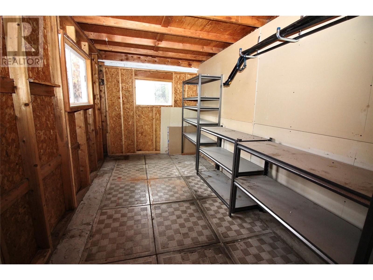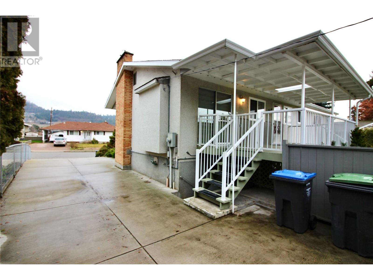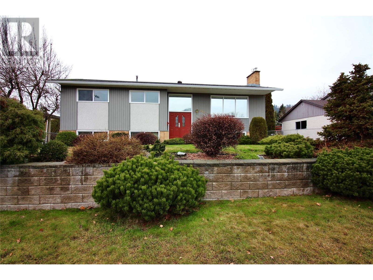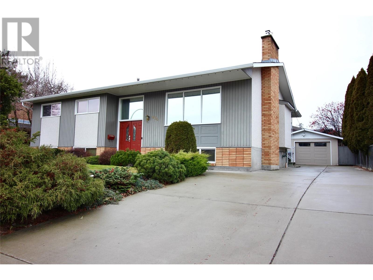- Price $938,900
- Age 1972
- Land Size 0.2 Acres
- Stories 2
- Size 2416 sqft
- Bedrooms 4
- Bathrooms 2
- Detached Garage 1 Spaces
- Exterior Aluminum, Brick, Stucco
- Cooling Central Air Conditioning
- Water Municipal water
- Sewer Municipal sewage system
- Flooring Carpeted, Hardwood, Laminate, Tile

2416 sqft Single Family House
864 Kennedy Street, Kelowna
A solid bi-level in the sought after Glenmore area. Children can walk to French immersion school one block away. Only minutes to downtown and the lake or the mall. The main floor has 3 bedrooms with oak floors and a full updated bath including newer tub and tiled surround. The updated kitchen has recessed lighting, stainless appliances, pantry cabinet, two eating bars and access to the covered deck. The dining has a sliding glass door, built in cabinetry and opens to the large living room with newer gas fireplace. Downstairs has a large living space with gas fireplace. An exterior door leads through the laundry area with many storage closets. There is a functioning kitchen across from a large bedroom that could be divided into two bedrooms. There is also a finished 3 piece bathroom. A concrete driveway accommodates plenty of off street parking and leads to a 24x16 detached garage that is finished and has power. The yard is well landscaped and cared for with the assistance of a 19x8 garden/storage shed. Rarely do homes come available in this subdivision because once people move here, they can't find somewhere more quiet and convenient to live. (id:6770)
Contact Us to get more detailed information about this property or setup a viewing.
Basement
- Kitchen9'3'' x 9'3''
- Bedroom20' x 12'
- Full bathroom8'3'' x 5'10''
- Laundry room21'4'' x 7'4''
- Family room16'6'' x 13'2''
Main level
- Bedroom11'8'' x 10'3''
- Bedroom10'2'' x 8'9''
- Primary Bedroom12' x 12'9''
- Full bathroom8'1'' x 7'4''
- Living room17'1'' x 13'9''
- Dining room10'4'' x 9'4''
- Kitchen17' x 10'4''


