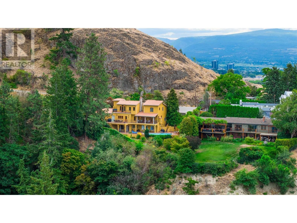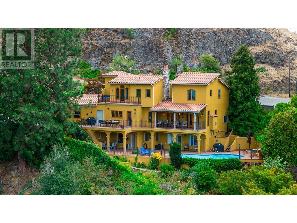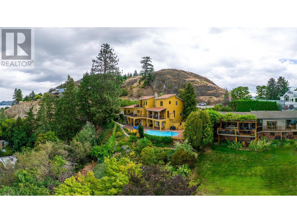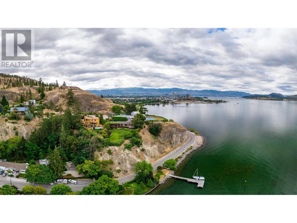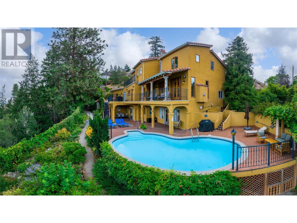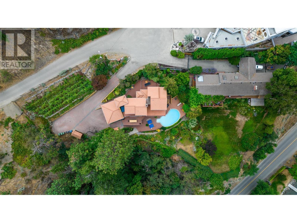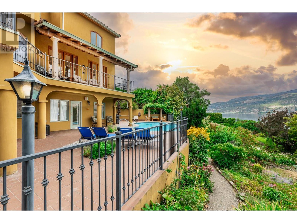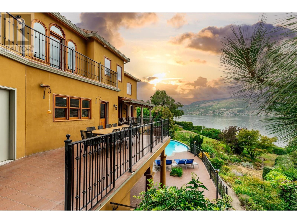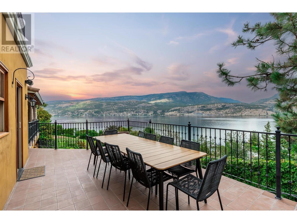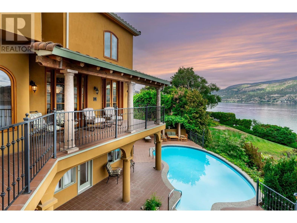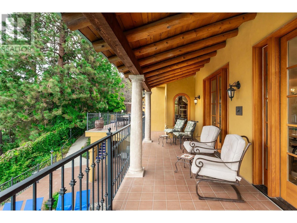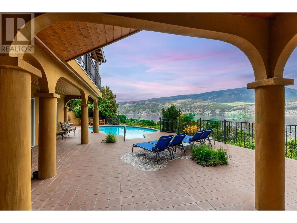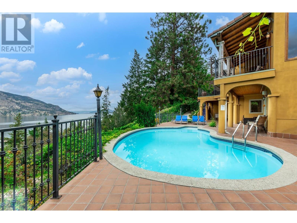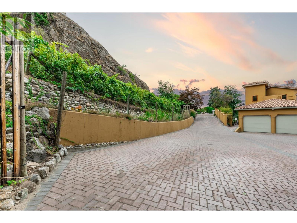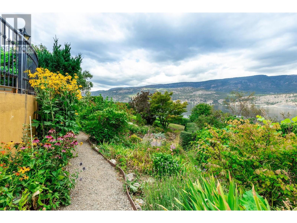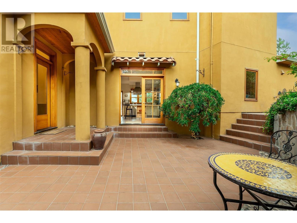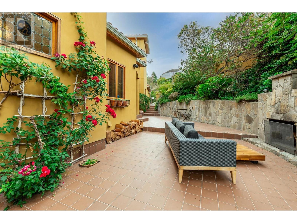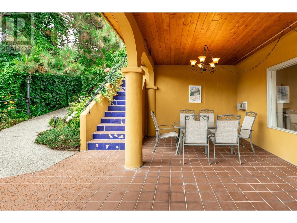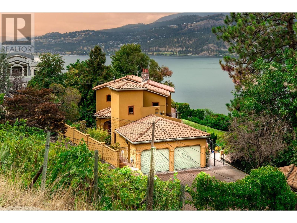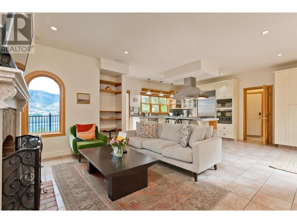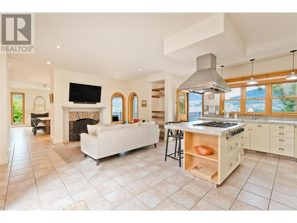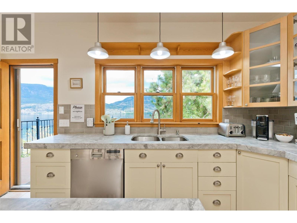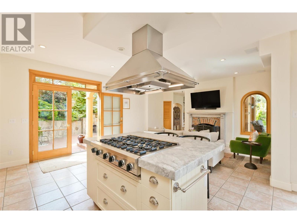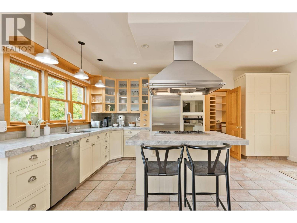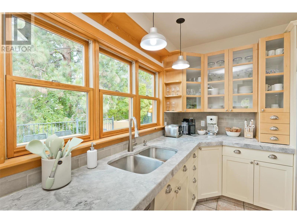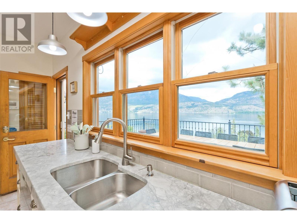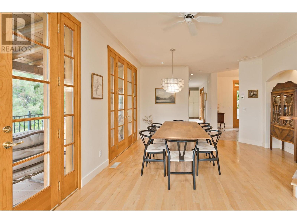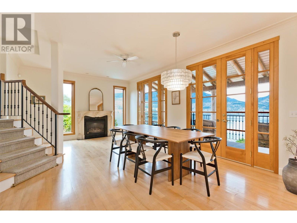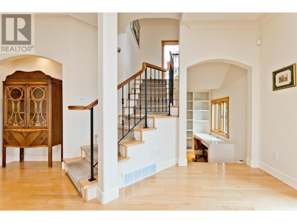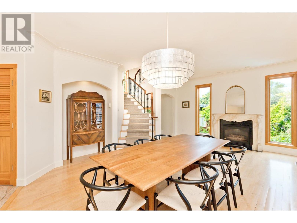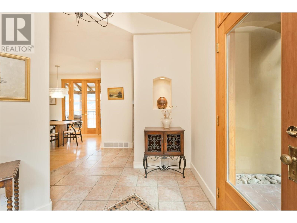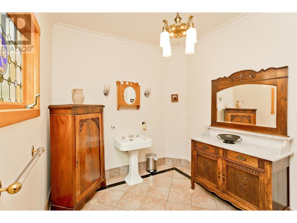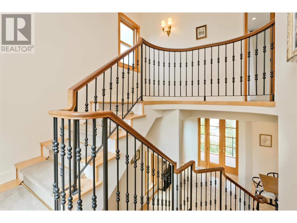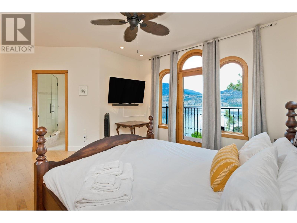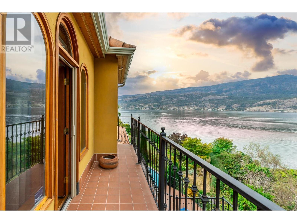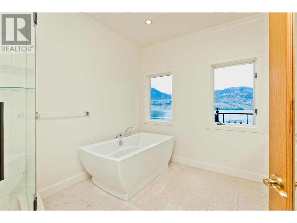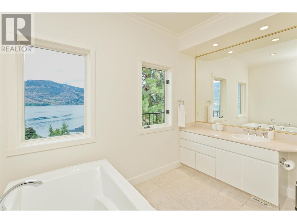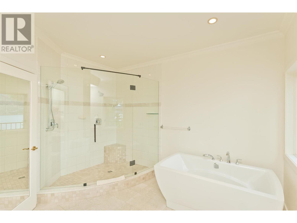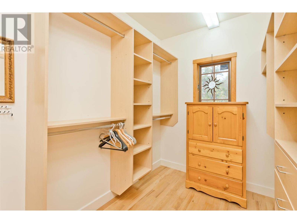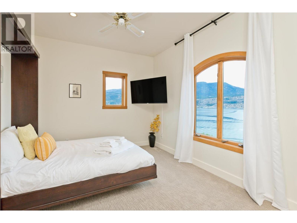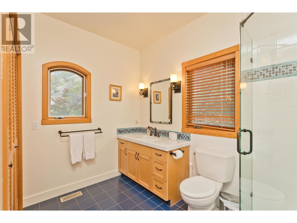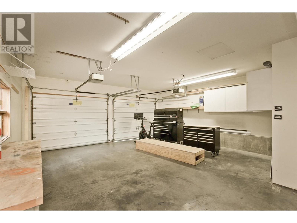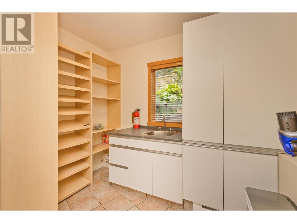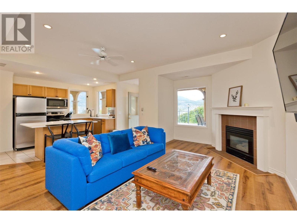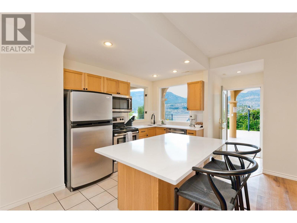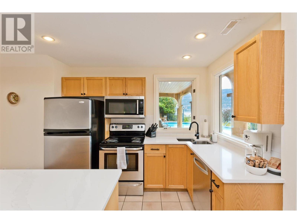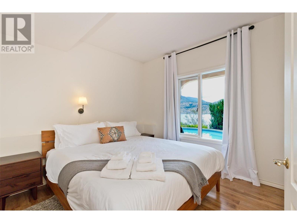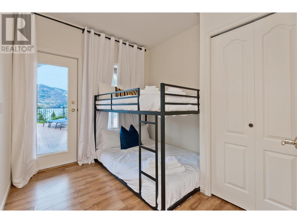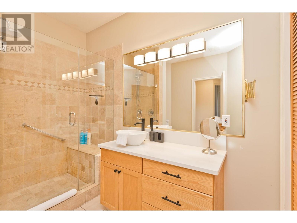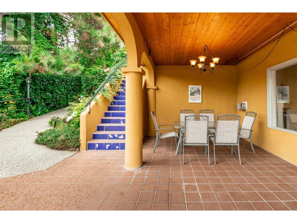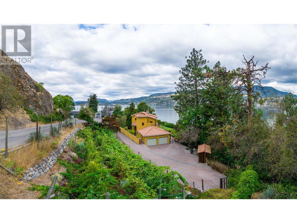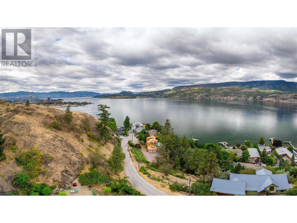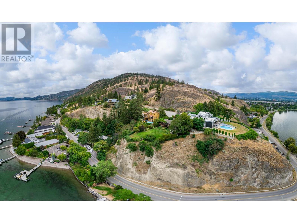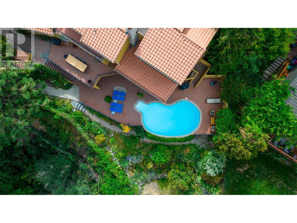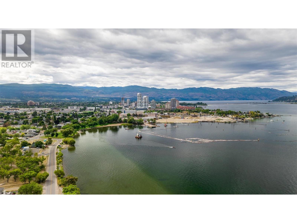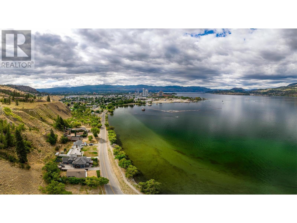- Price $2,695,000
- Age 1995
- Land Size 0.6 Acres
- Stories 2
- Size 3177 sqft
- Bedrooms 4
- Bathrooms 4
- See Remarks Spaces
- Attached Garage 2 Spaces
- Exterior Brick, Stone, Stucco
- Cooling Central Air Conditioning
- Water Municipal water
- Sewer Municipal sewage system
- Flooring Carpeted, Ceramic Tile, Hardwood, Wood, Tile
- View City view, Lake view, Mountain view, Valley view, View (panoramic)
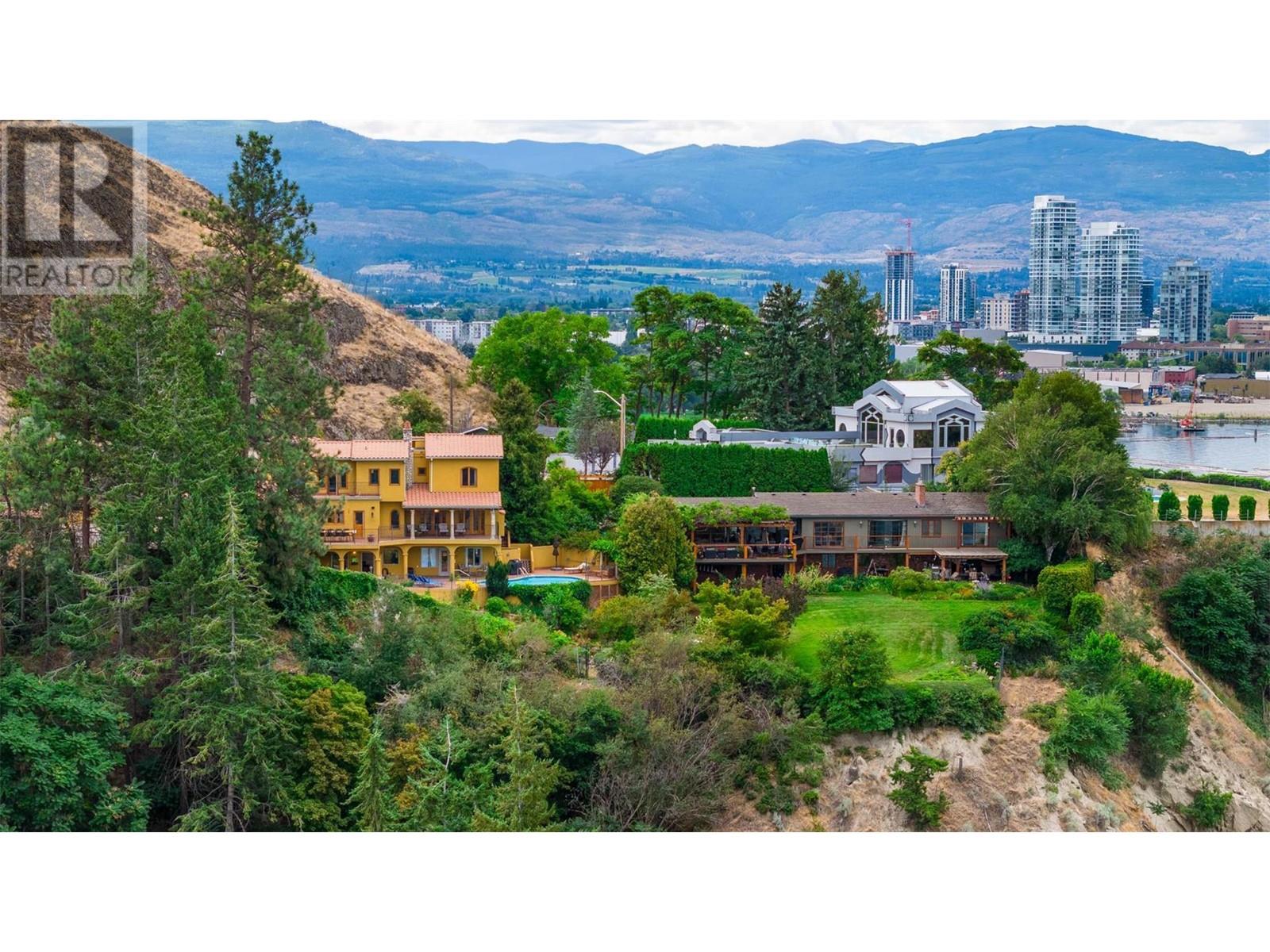
3177 sqft Single Family House
414 Herbert Heights, Kelowna
Experience unparalleled opulence in this Mediterranean jewel, revealing panoramic views of the lake and a flawless pool, nestled in the highly coveted Poplar Point Neighborhood. This 4-bedroom, 4-bathroom dwelling stands as a true work of art, embodying sophistication. Boasting 9-foot ceilings, custom wood casement windows, and maple hardwood floors, it effortlessly cultivates an inviting ambiance. The kitchen showcases exquisite countertops, premium stainless steel appliances, and a central island. European design elements grace the dining and living areas, complemented by a vintage brick fireplace. Ascend to the upper floor, where the bedrooms offer serene lake views, and the master ensuite features an expansive shower and a lavish soaker tub. The walk-out basement unveils a self-contained 1-bedroom + den in-law suite with private laundry, opening to landscaped gardens and the pool area. The Mediterranean-inspired courtyard, gardens, and hillside vineyard create an idyllic setting for lavish gatherings. Every aspect of this residence epitomizes luxury living, meticulously curated to perfection. (id:6770)
Contact Us to get more detailed information about this property or setup a viewing.
Basement
- Full bathroom9'7'' x 9'
- Bedroom10'10'' x 14'8''
- Bedroom9' x 10'
- Kitchen14'8'' x 9'1''
- Living room14'2'' x 18'9''
Main level
- Den9'2'' x 7'4''
- Partial bathroom10'2'' x 8'7''
- Dining room20'11'' x 10'2''
- Foyer11'8'' x 8'10''
- Pantry10'9'' x 10'
- Living room19'1'' x 17'
- Kitchen19'1'' x 9'3''
Second level
- 4pc Ensuite bath12'10'' x 10'6''
- Primary Bedroom23'6'' x 15'1''
- Full bathroom10'11'' x 9'11''
- Bedroom13'7'' x 10'10''


