Listings
Filter the Listings
All Listings

3 Bedroom(s) + 2 Bathroom + 1347 sqft
200 Felix Road
$809,000

4 Bedroom(s) + 2 Bathroom + 2001 sqft
475 Holbrook East Court
$799,000

3 Bedroom(s) + 2 Bathroom + 1263 sqft
785 Camelia Road
$699,000
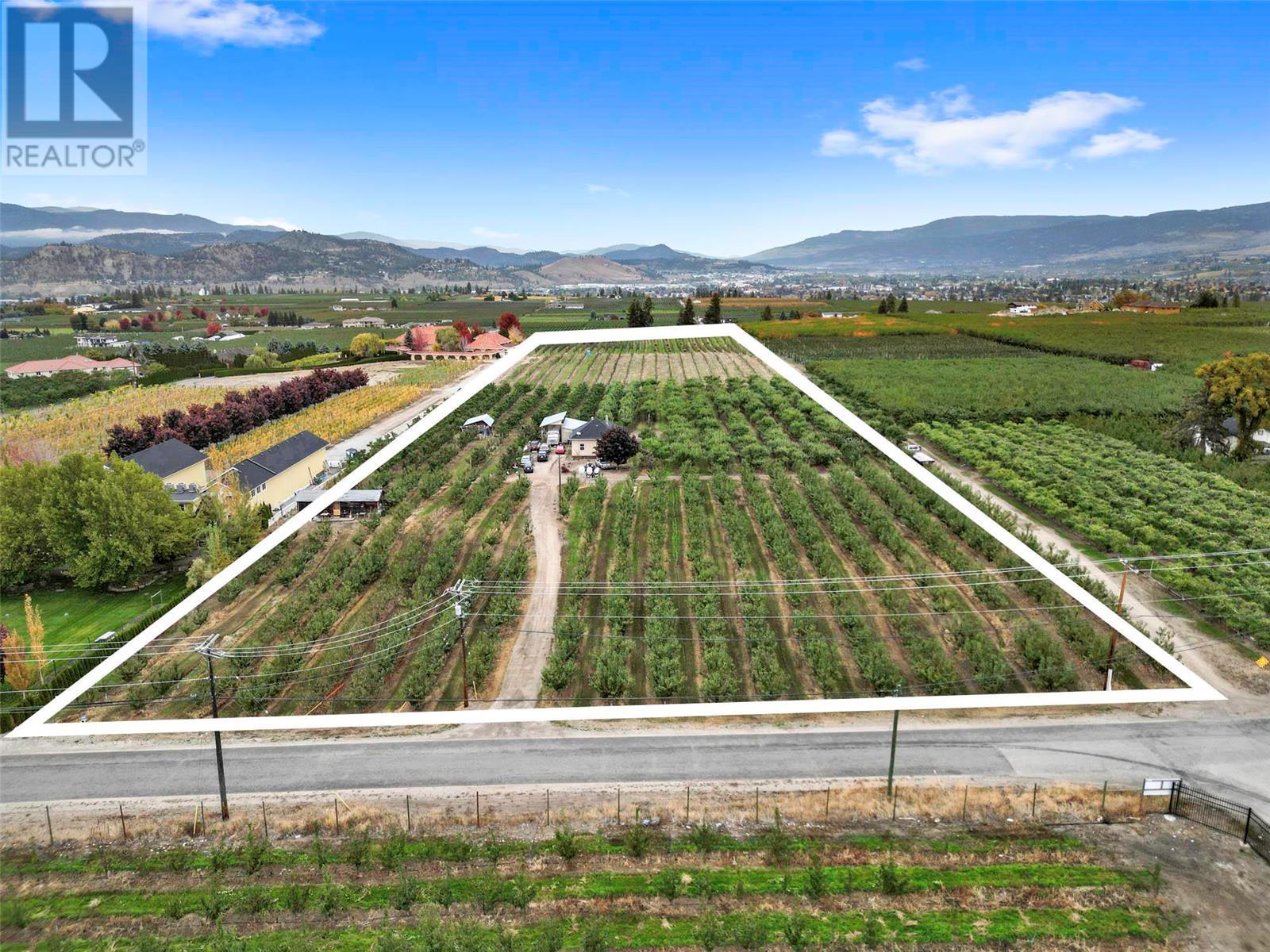
2 Bedroom(s) + 1 Bathroom + 900 sqft
3260 Pooley Road
$3,490,000
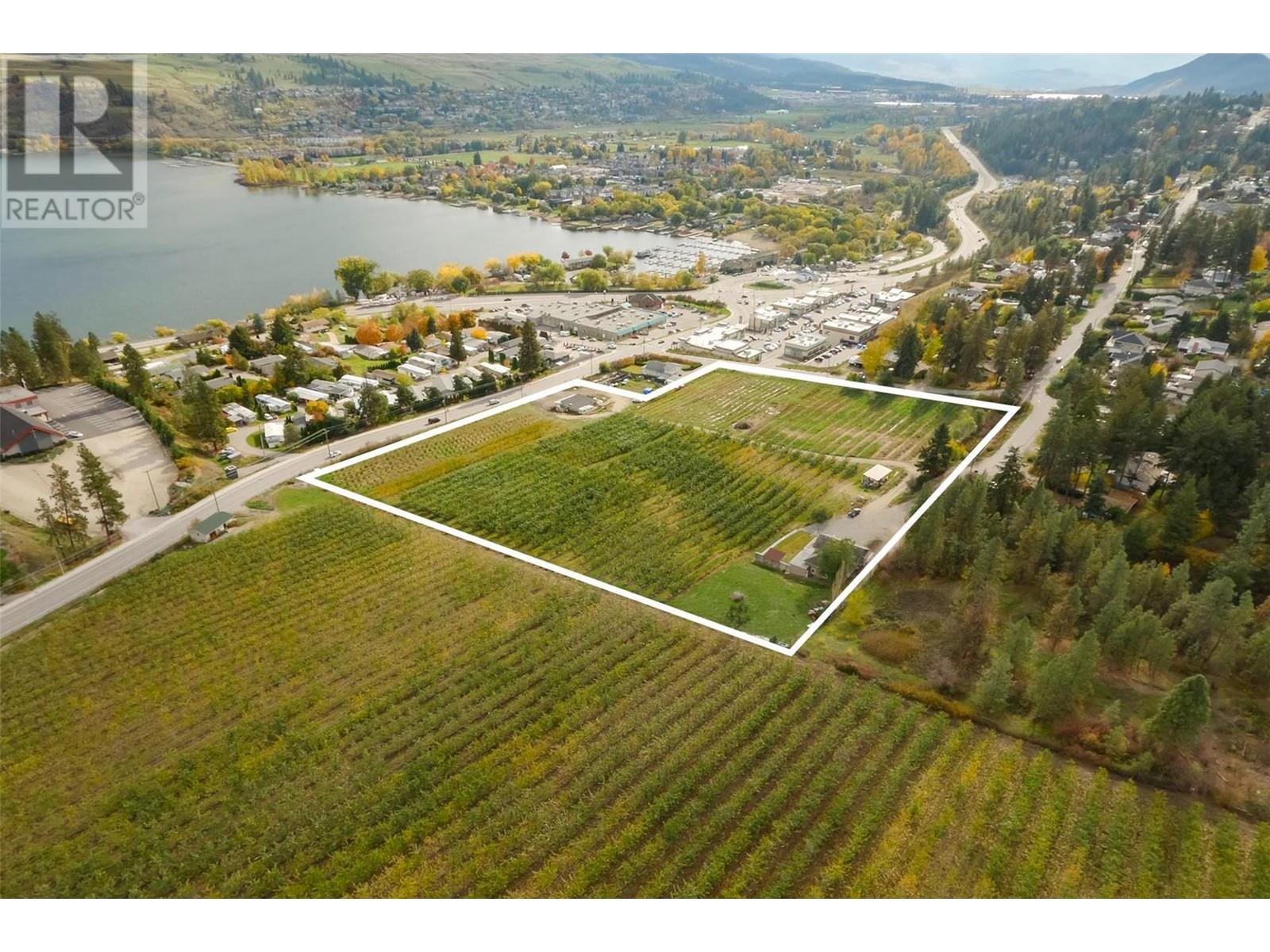
5 Bedroom(s) + 4 Bathroom + 2694 sqft
11937 Bartell Road
$3,180,000
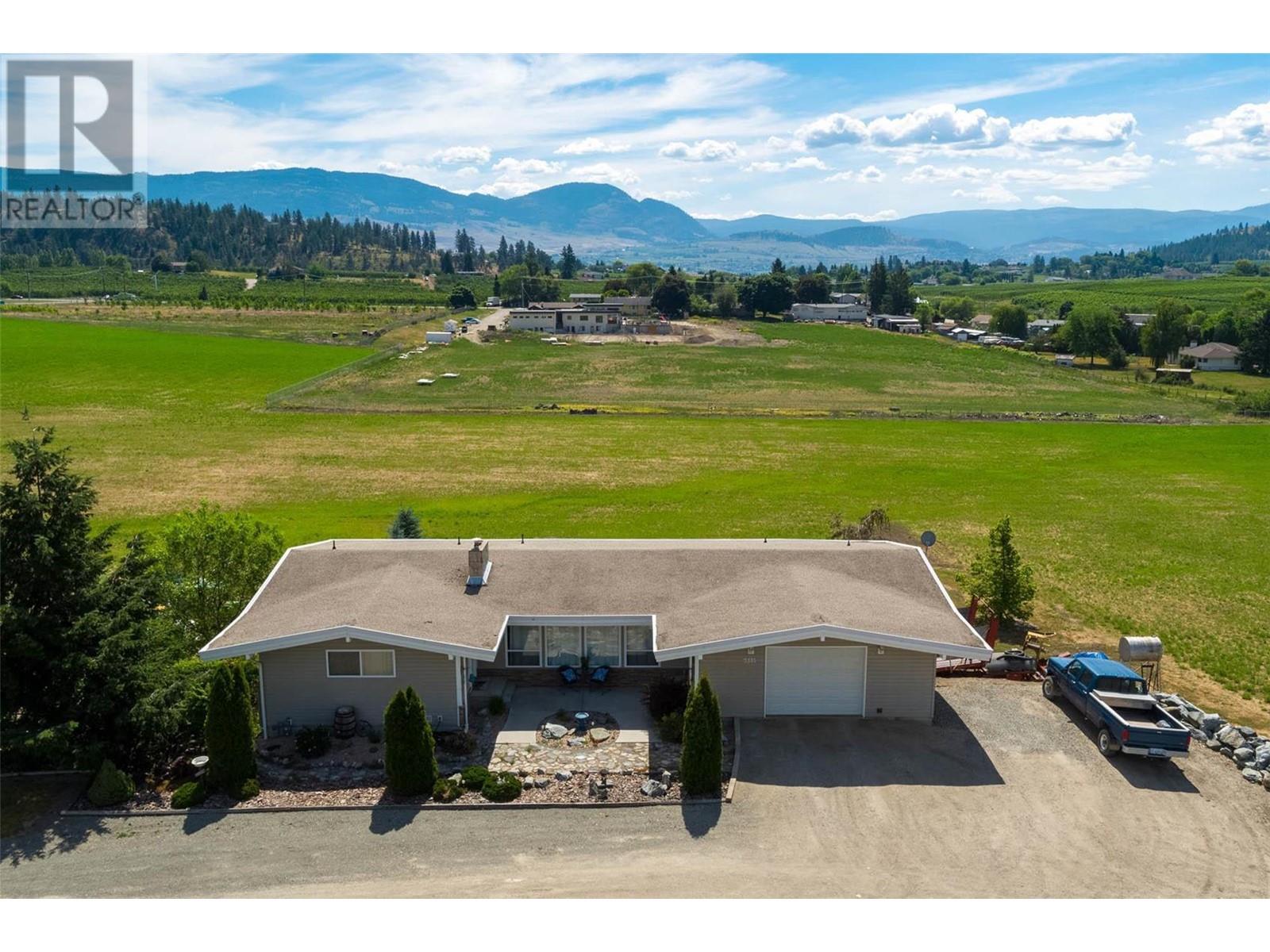
4 Bedroom(s) + 3 Bathroom + 3147 sqft
2335 Scenic Road
$2,399,000
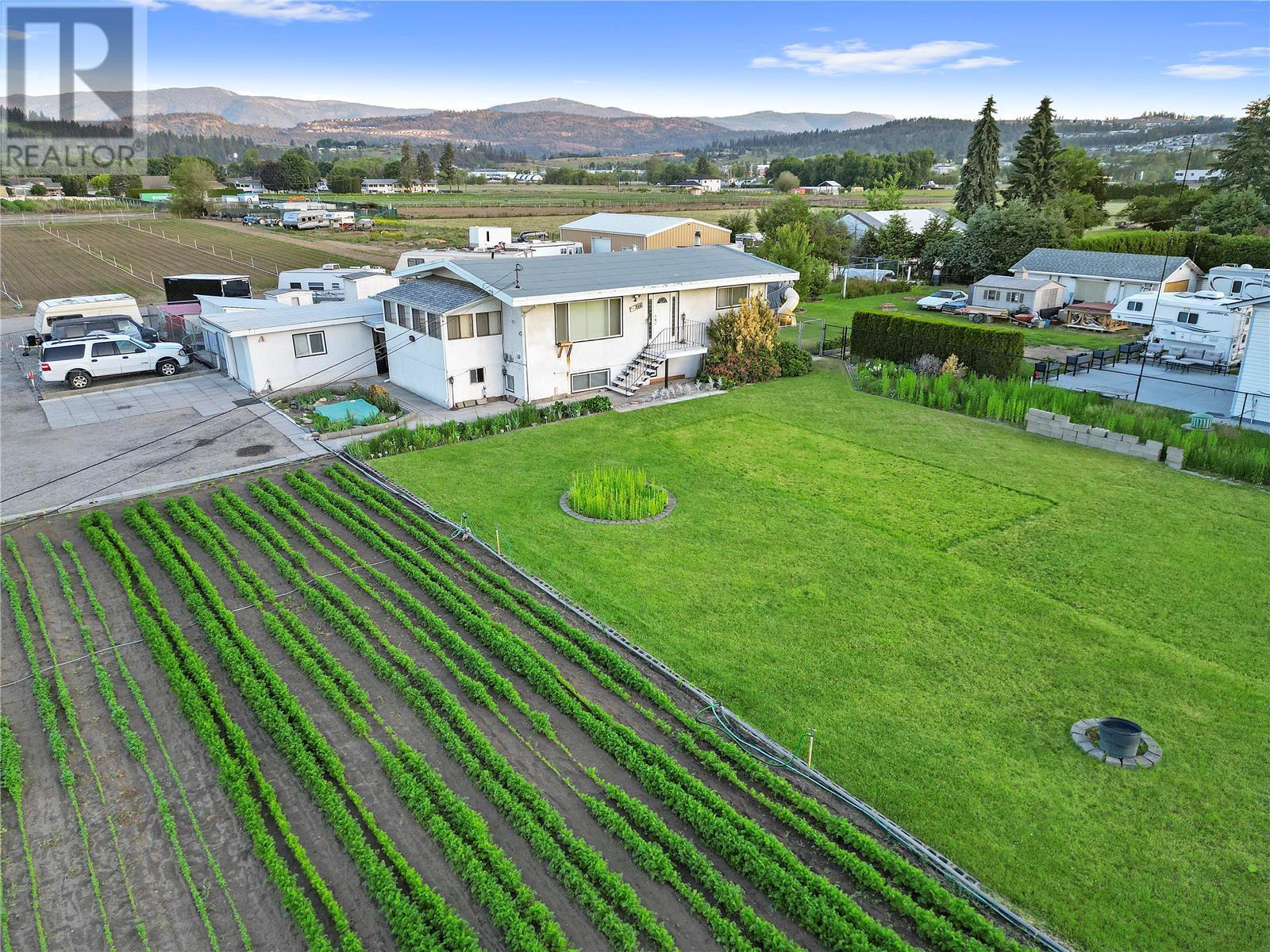
5 Bedroom(s) + 2 Bathroom + 2272 sqft
1566 Rutland Road N
$1,999,999

7 Bedroom(s) + 5 Bathroom + 2948 sqft
6395 Whiskey Jack Road
$1,839,000
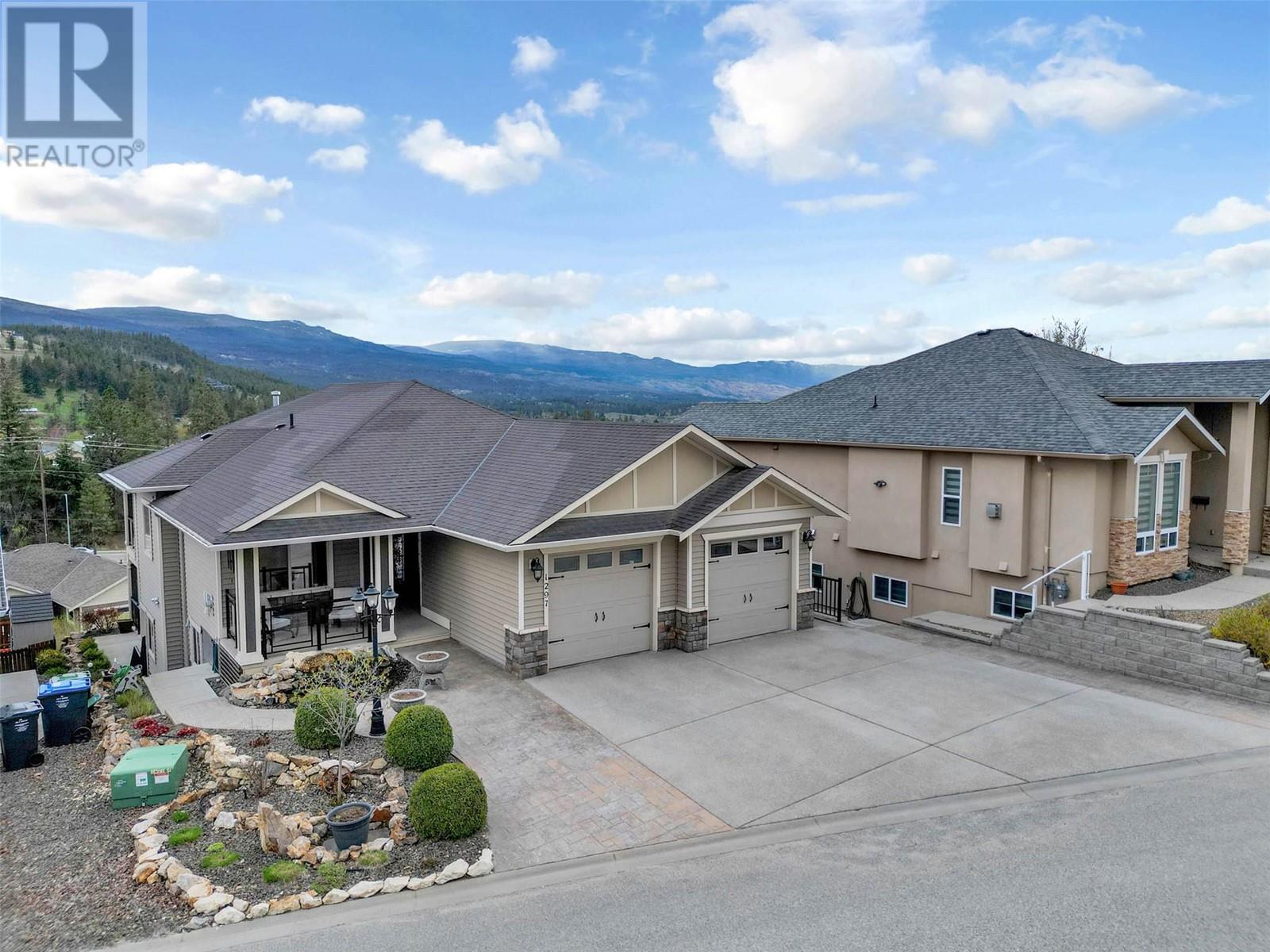
4 Bedroom(s) + 4 Bathroom + 3270 sqft
1297 Tanemura Crescent
$1,375,000
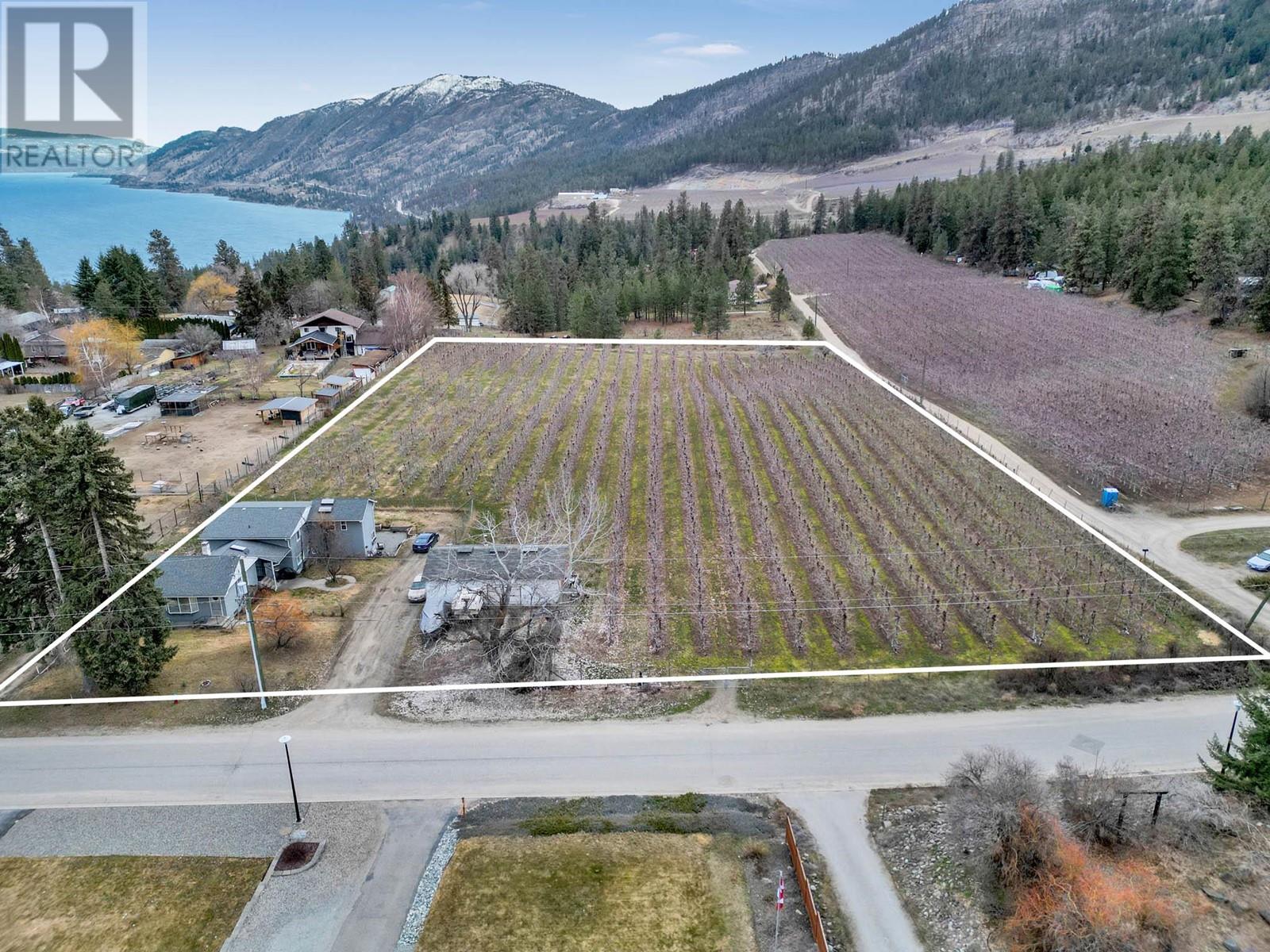
5 Bedroom(s) + 3 Bathroom + 3687 sqft
5028 Elliot Avenue Lot# 5
$1,350,000

6 Bedroom(s) + 4 Bathroom + 4936 sqft
186 Chopaka Road
$2,895,000
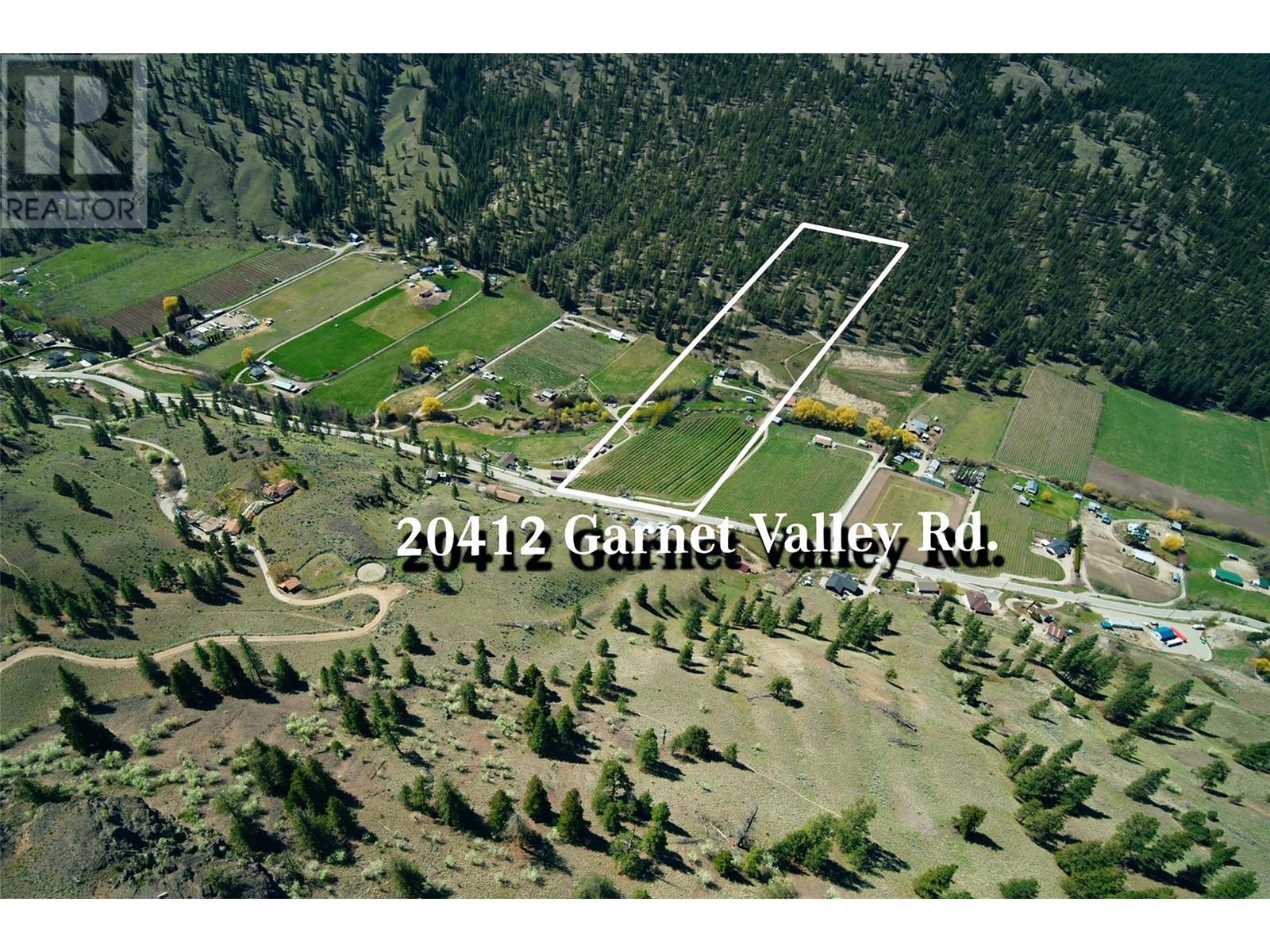
3 Bedroom(s) + 2 Bathroom + 2614 sqft
20412 Garnet Valley Road
$1,995,000

4 Bedroom(s) + 4 Bathroom + 3047 sqft
6267 Thompson Drive
$1,000,000

4 Bedroom(s) + 3 Bathroom + 2430 sqft
3362 Sundance Drive
$1,000,000

3 Bedroom(s) + 2 Bathroom + 1478 sqft
11058 Eva Road
$1,000,000
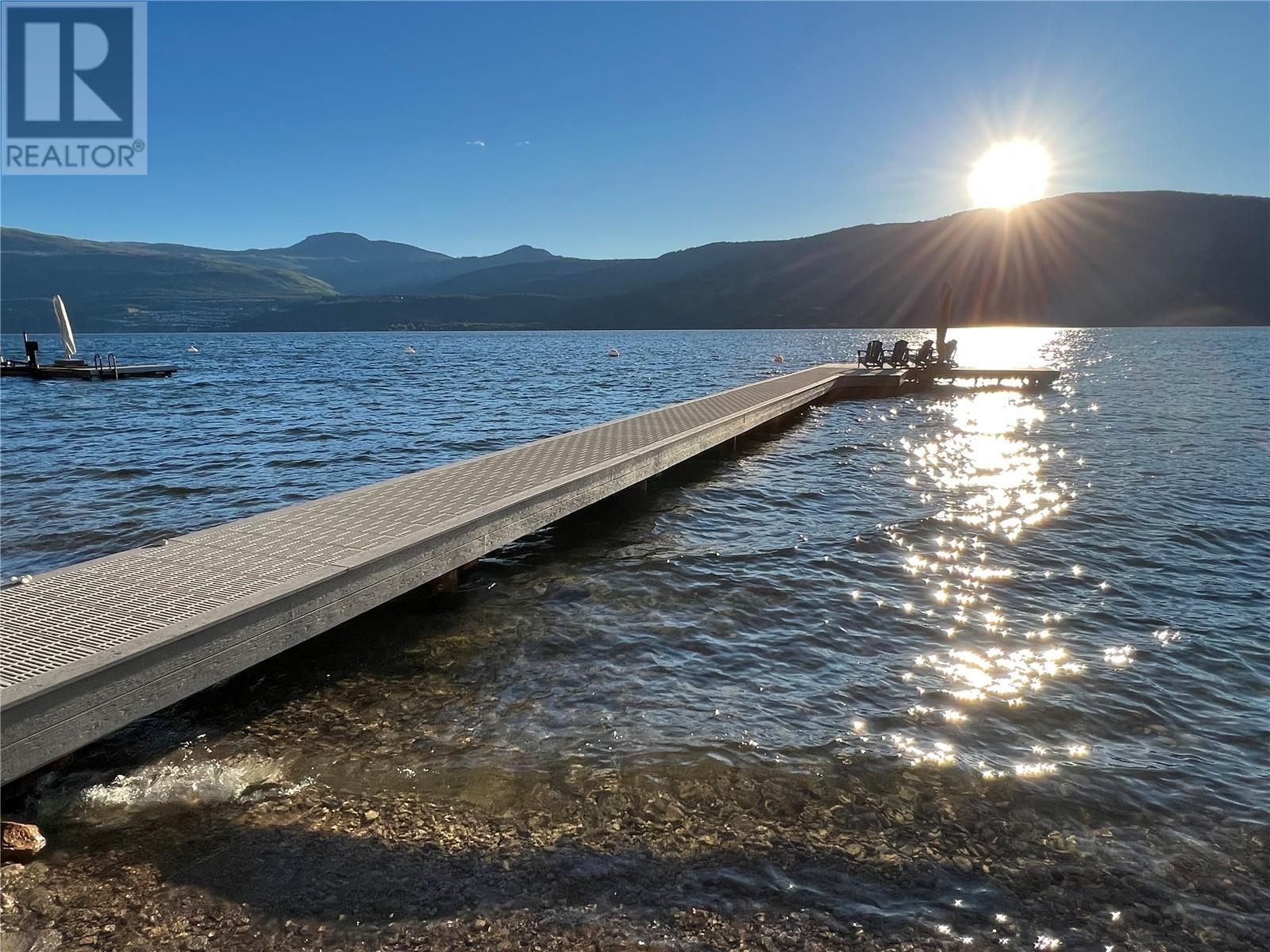
4 Bedroom(s) + 2 Bathroom + 2146 sqft
17750 Juniper Cove Road
$1,000,000
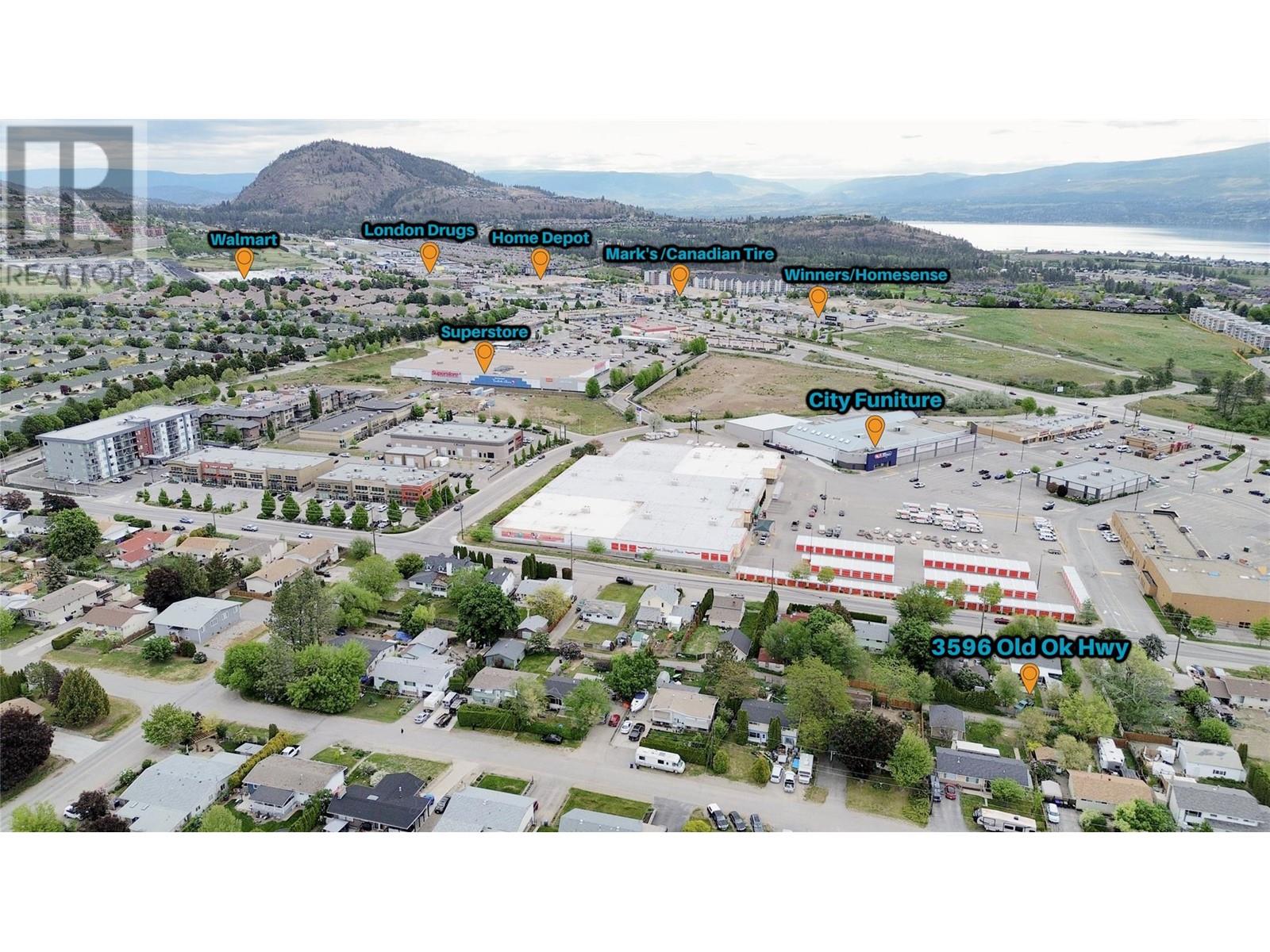
3 Bedroom(s) + 2 Bathroom + 1710 sqft
3596 Old Okanagan Highway
$1,000,000

4 Bedroom(s) + 2 Bathroom + 1904 sqft
16621 Maki Road
$1,000,000

3 Bedroom(s) + 4 Bathroom + 2478 sqft
606 South Crest Drive
$999,999

4 Bedroom(s) + 2 Bathroom + 1989 sqft
810 Patterson Avenue
$999,999

3 Bedroom(s) + 3 Bathroom + 2667 sqft
4670 Young Road
$999,999
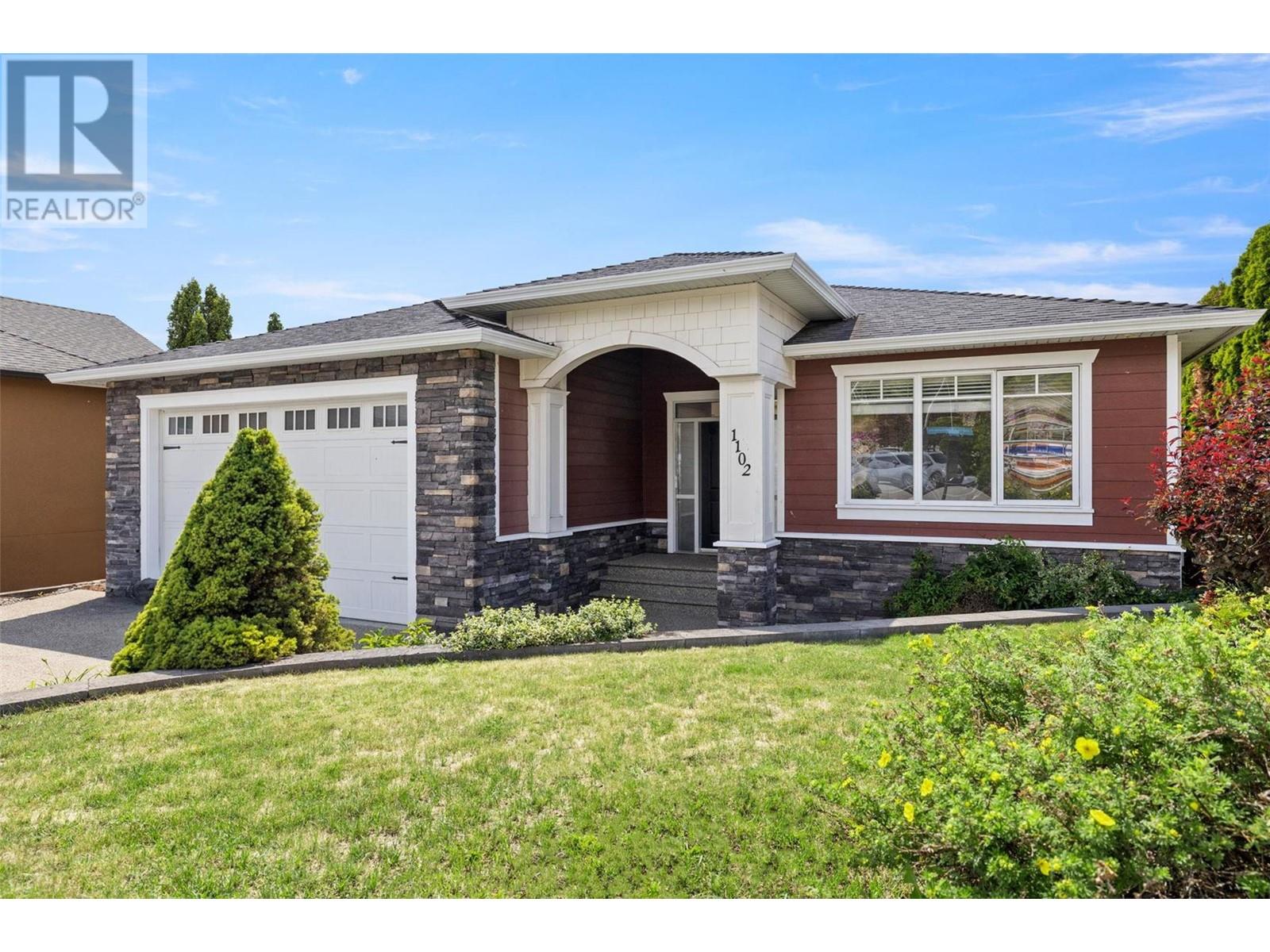
4 Bedroom(s) + 3 Bathroom + 3030 sqft
1102 Hume Avenue
$999,999
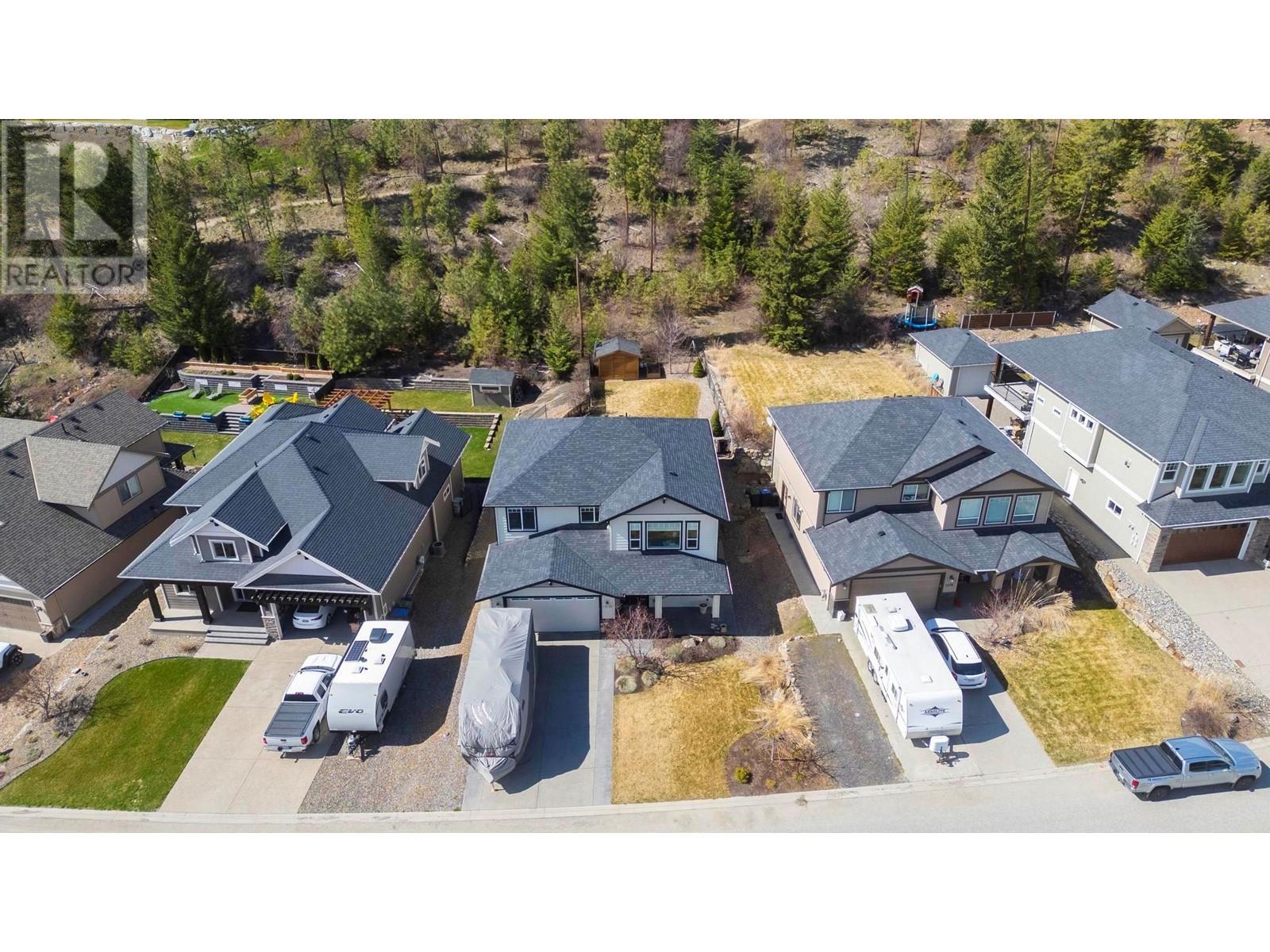
5 Bedroom(s) + 3 Bathroom + 2405 sqft
13172 Shoreline Drive
$999,990
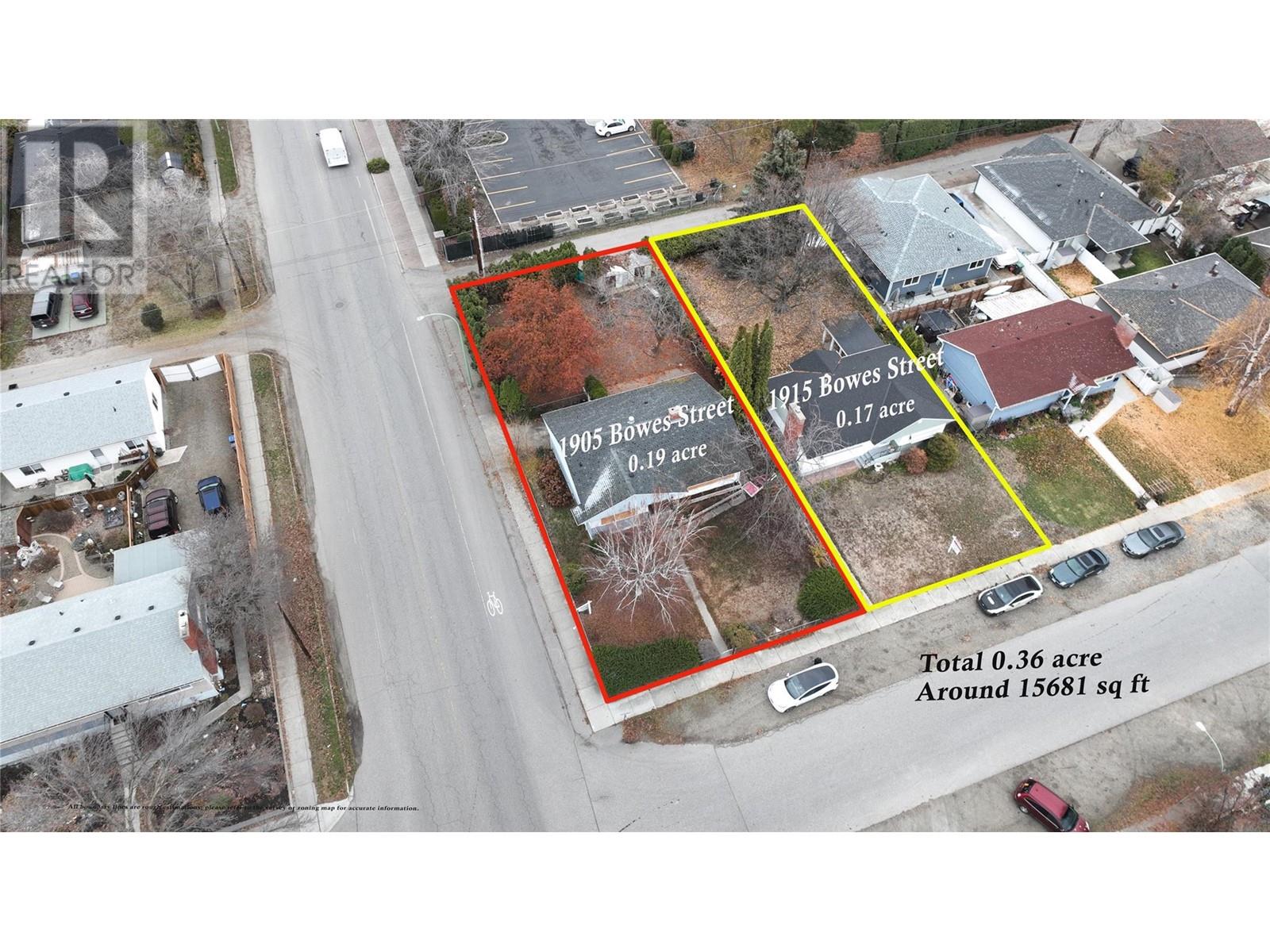
4 Bedroom(s) + 3 Bathroom + 2195 sqft
1905 Bowes Street
$999,990

4 Bedroom(s) + 3 Bathroom + 2150 sqft
1486 Wilmot Avenue
$999,950

3 Bedroom(s) + 3 Bathroom + 1637 sqft
3570 Woodsdale Road Unit# 10
$999,950

3 Bedroom(s) + 3 Bathroom + 2595 sqft
570 Sarsons Road Unit# 8
$999,900

5 Bedroom(s) + 3 Bathroom + 2885 sqft
1787 Sprucegrove Court
$999,900
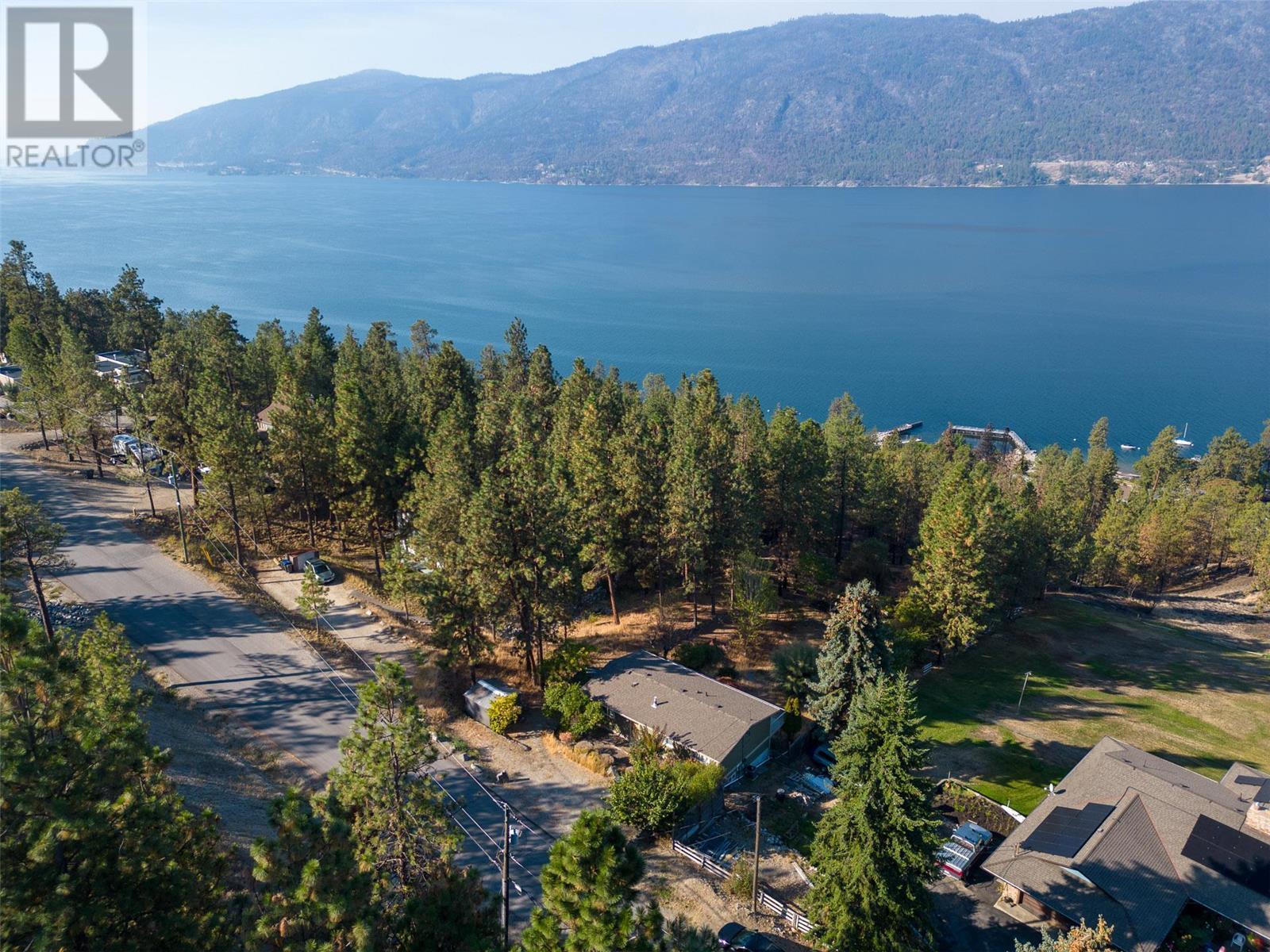
4 Bedroom(s) + 2 Bathroom + 2038 sqft
10914 Hare Road
$999,900

5 Bedroom(s) + 3 Bathroom + 2533 sqft
3090 Quail Run Drive
$999,900

4 Bedroom(s) + 2 Bathroom + 1736 sqft
610 Dundee Road
$999,900

3 Bedroom(s) + 3 Bathroom + 1913 sqft
3945 Pritchard Drive N
$999,900

2 Bedroom(s) + 3 Bathroom + 2418 sqft
2835 Canyon Crest Drive Unit# 5
$999,900

3 Bedroom(s) + 4 Bathroom + 2384 sqft
5300 Main Street Unit# 106
$999,900

3 Bedroom(s) + 3 Bathroom + 1702 sqft
2365 Stillingfleet Road Unit# 19
$999,900

3 Bedroom(s) + 3 Bathroom + 2700 sqft
663 Denali Court Unit# 347 Lot# 63
$999,900
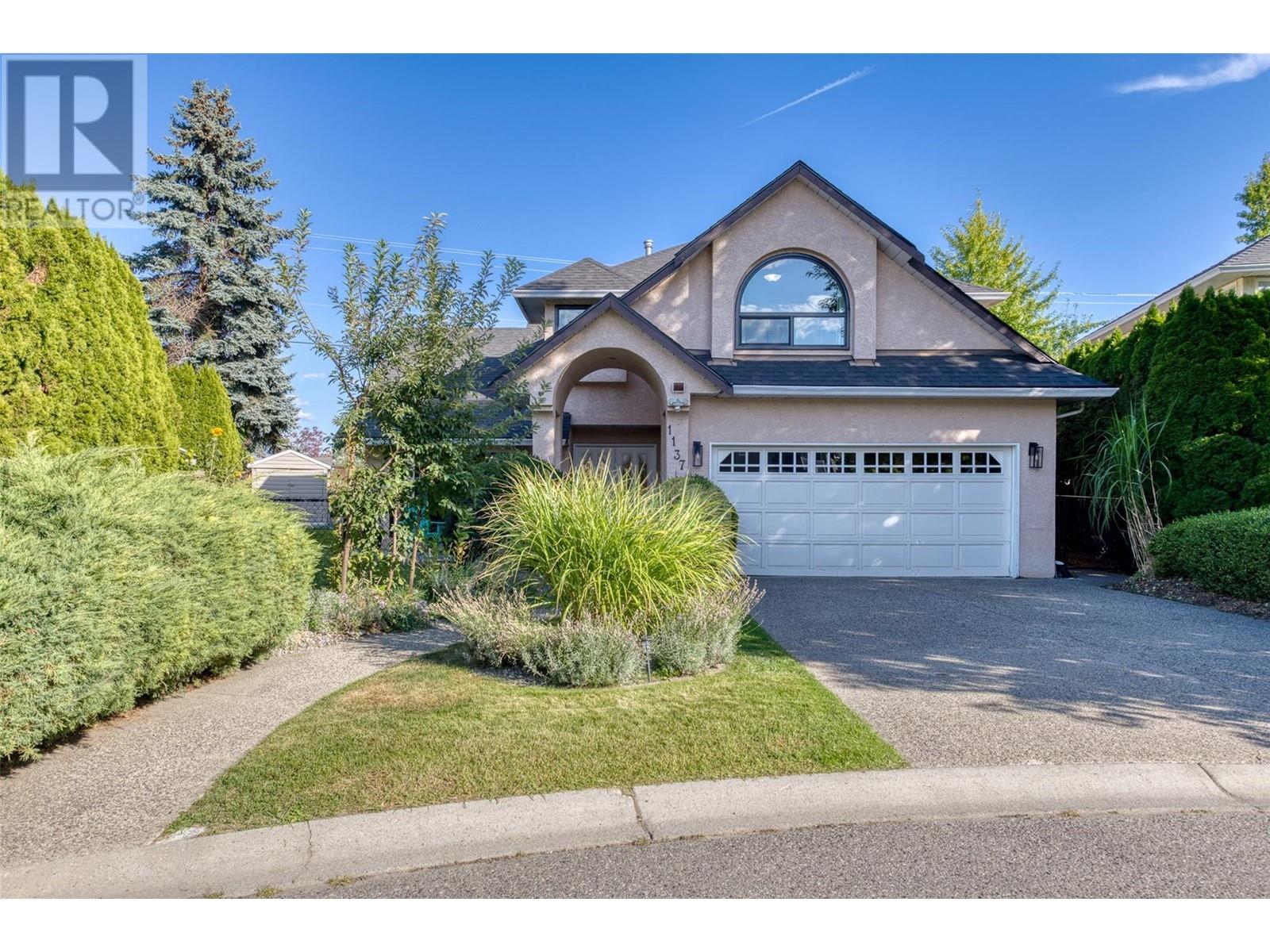
4 Bedroom(s) + 3 Bathroom + 2182 sqft
1137 Windermere Court
$999,900
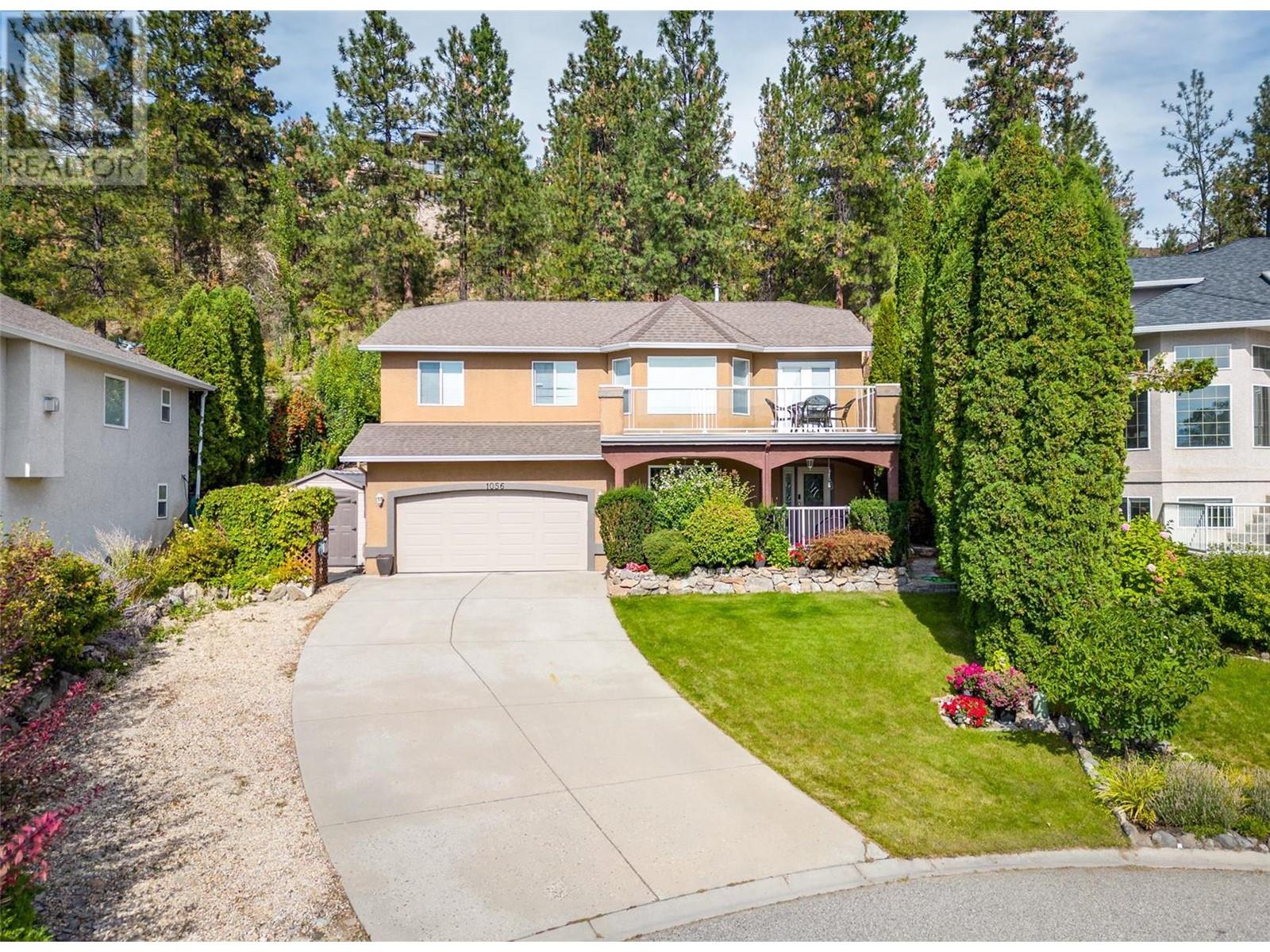
5 Bedroom(s) + 3 Bathroom + 2628 sqft
1056 Caledonia Way
$999,900

5 Bedroom(s) + 3 Bathroom + 2458 sqft
1141 Perley Road
$999,900

3 Bedroom(s) + 3 Bathroom + 1953 sqft
1979 Country Club Drive Unit# 10
$999,900
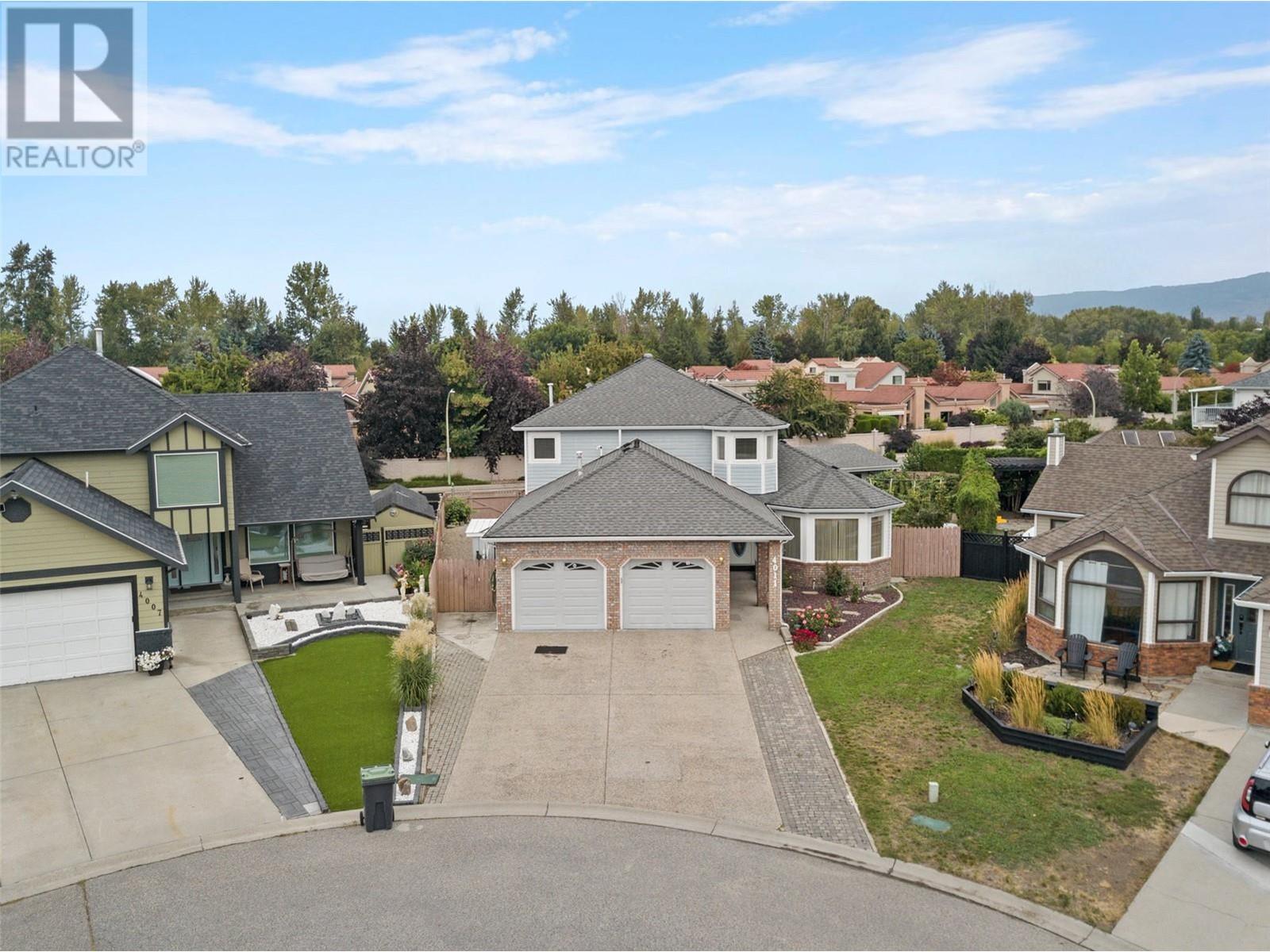
4 Bedroom(s) + 3 Bathroom + 2156 sqft
4011 Kentucky Place
$999,900
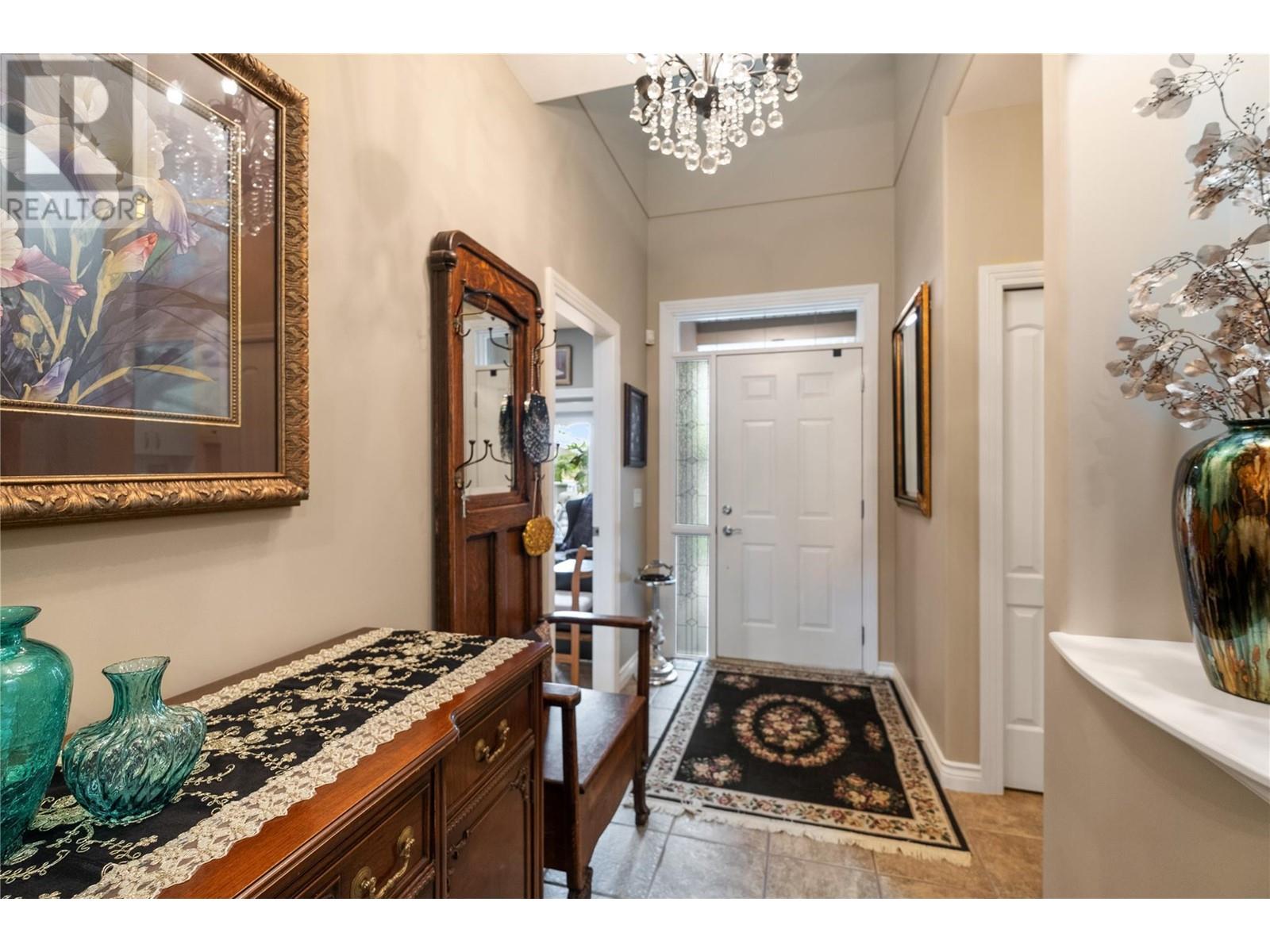
2 Bedroom(s) + 3 Bathroom + 2224 sqft
4520 Gallaghers Lookout Unit# 28
$999,888
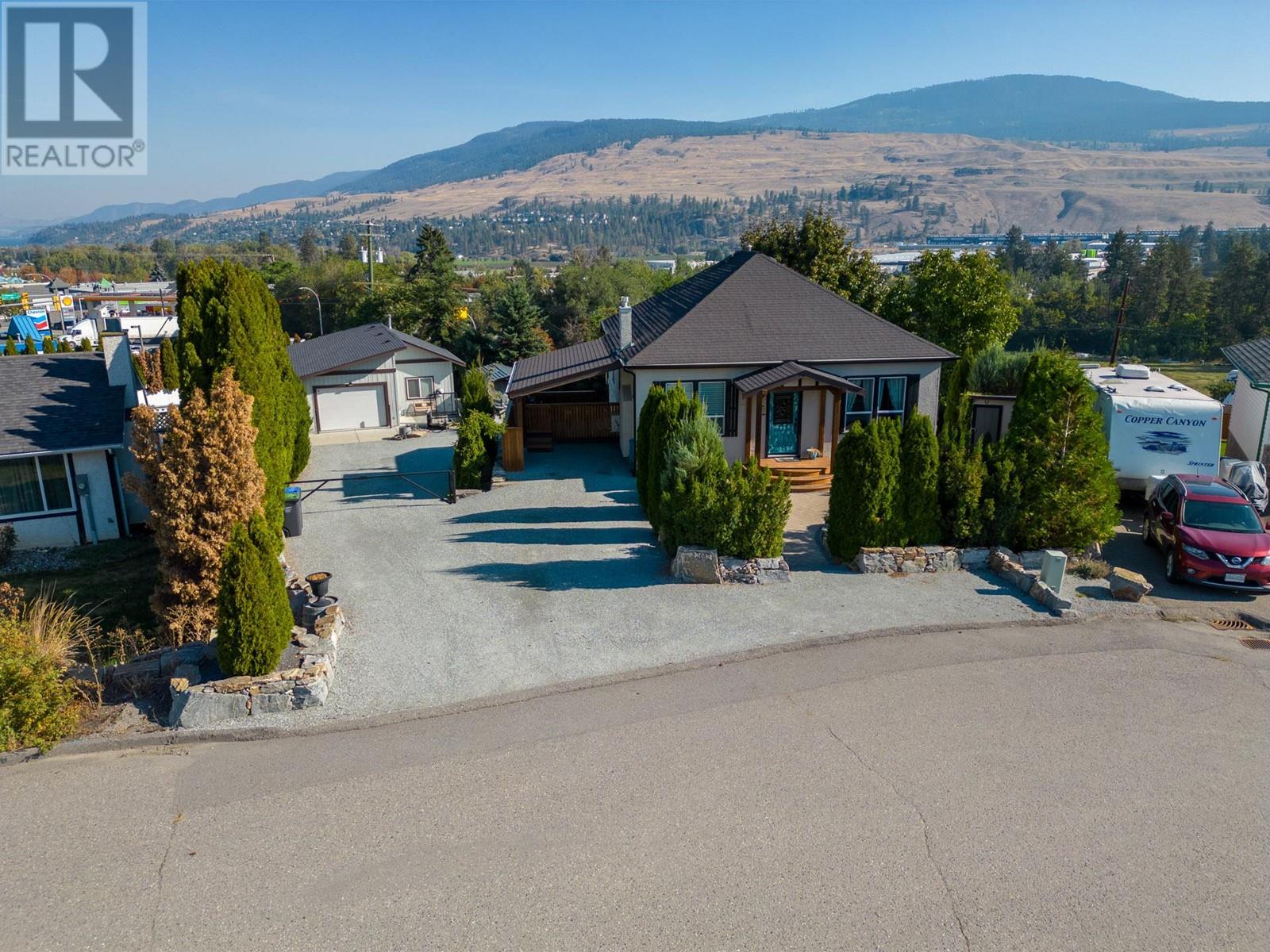
3 Bedroom(s) + 4 Bathroom + 2953 sqft
3082 Jolinda Court
$999,850

4 Bedroom(s) + 3 Bathroom + 3055 sqft
1746 Vineyard Drive
$999,800
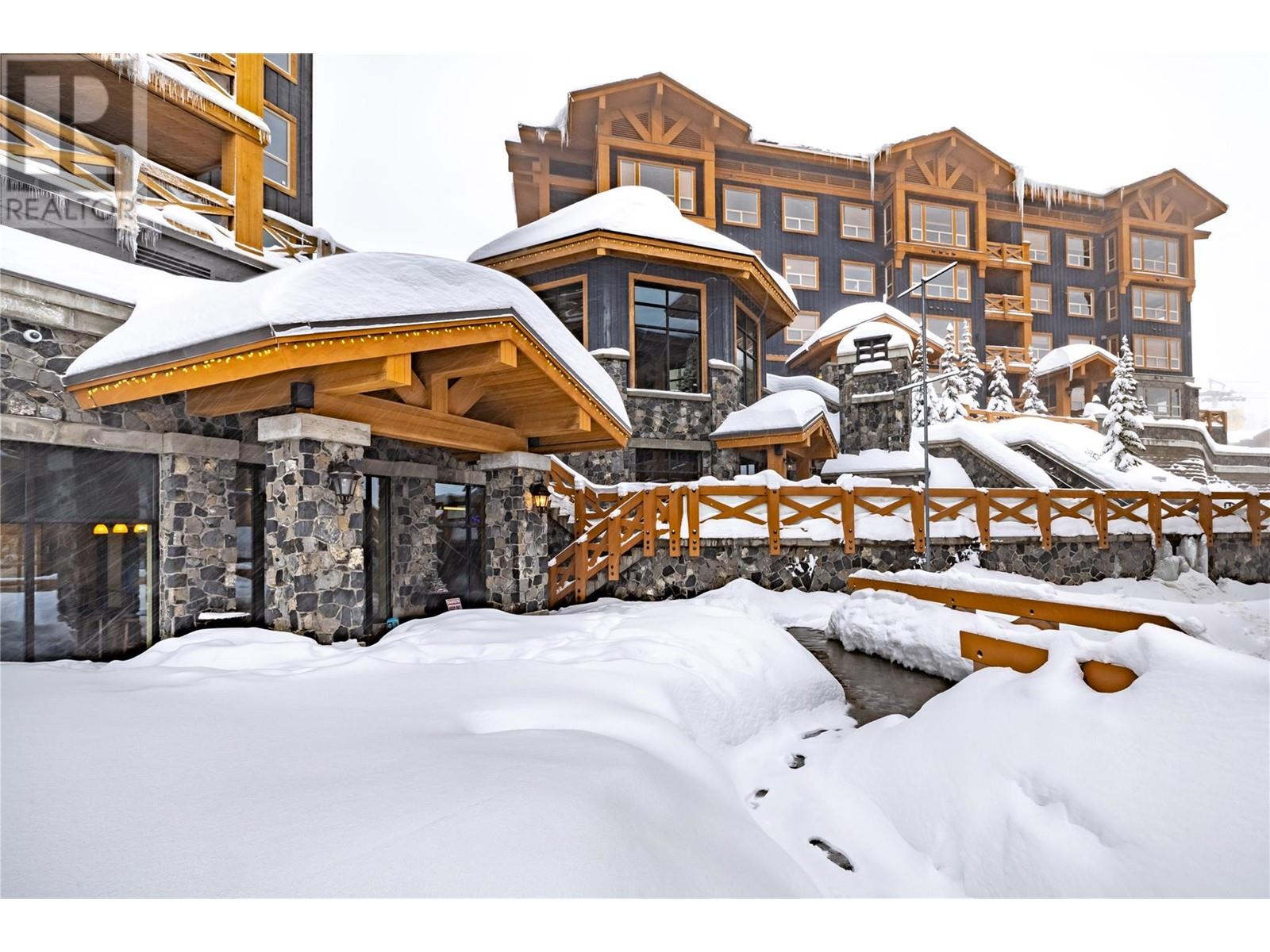
3 Bedroom(s) + 2 Bathroom + 1216 sqft
375 Raven Ridge Road Unit# 301B
$999,800

5 Bedroom(s) + 3 Bathroom + 2133 sqft
7075 Dunwaters Road
$999,366

2 Bedroom(s) + 3 Bathroom + 1980 sqft
2735 Shannon Lake Road Unit# 105
$999,000

2 Bedroom(s) + 2 Bathroom + 1053 sqft
1191 Sunset Drive Unit# 2904
$999,000

3 Bedroom(s) + 3 Bathroom + 1789 sqft
1678 Harbour View Crescent Lot# Lot 870
$999,000

5 Bedroom(s) + 3 Bathroom + 2648 sqft
1732 Marona Court
$999,000
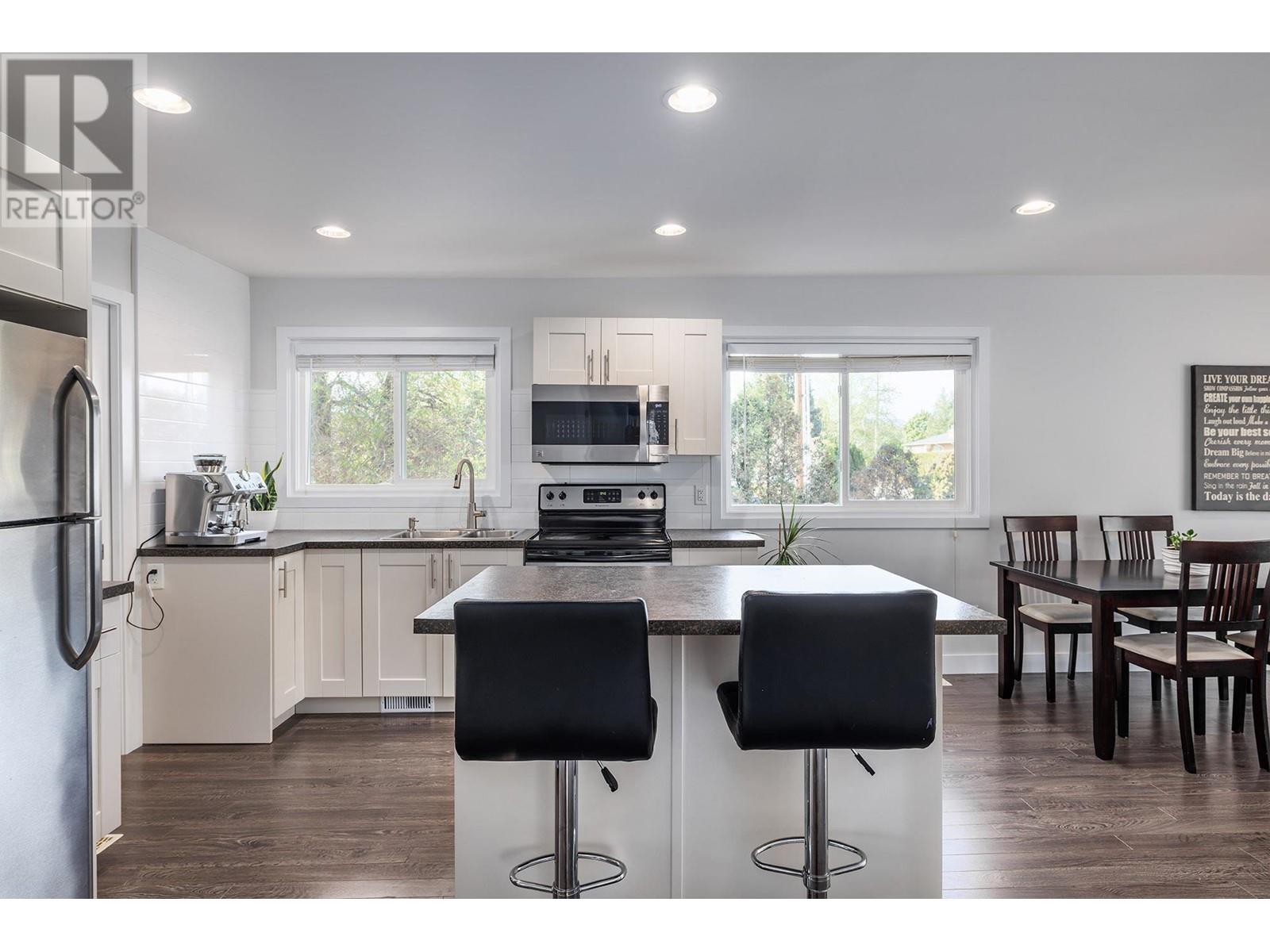
4 Bedroom(s) + 2 Bathroom + 1840 sqft
2047 Richter Street
$999,000
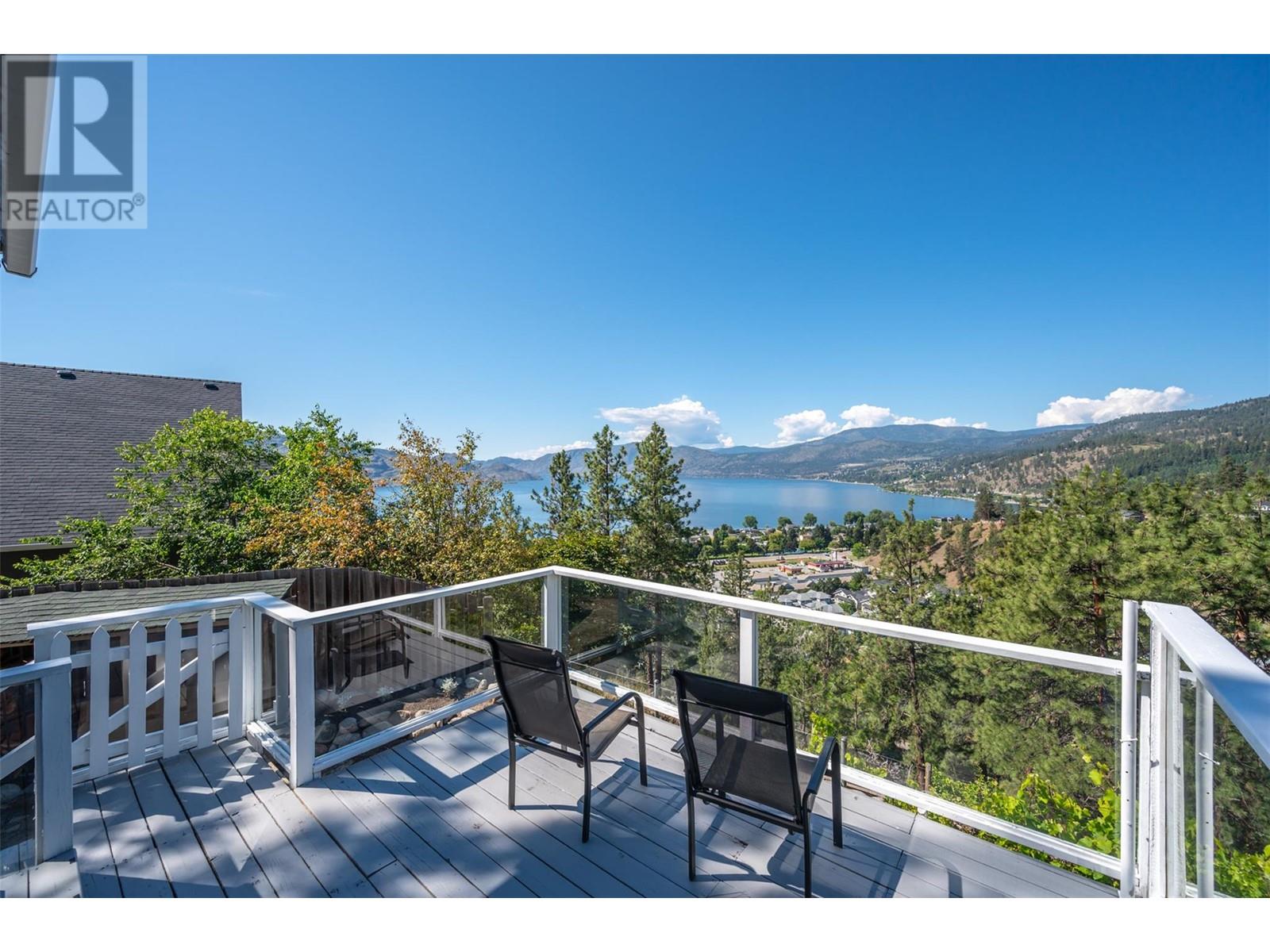
3 Bedroom(s) + 4 Bathroom + 2596 sqft
3906 Desert Pines Avenue
$999,000



