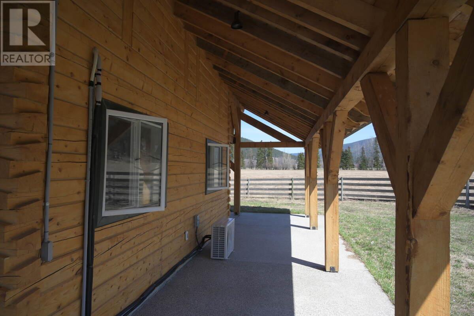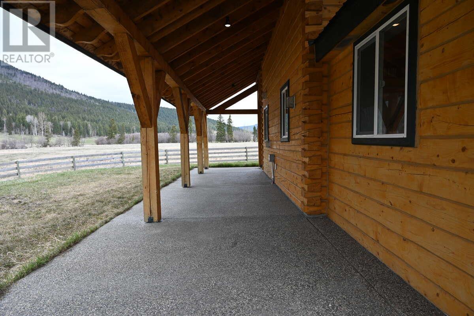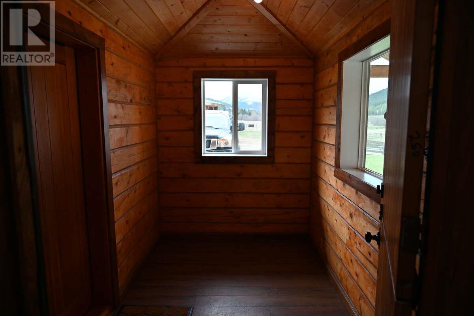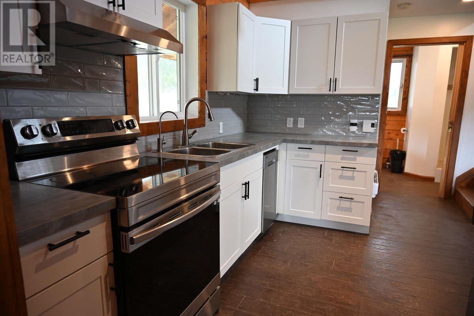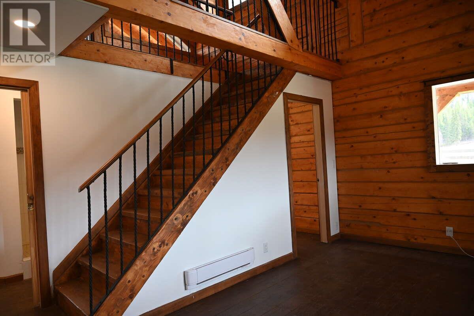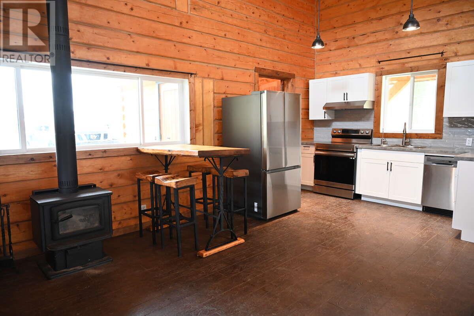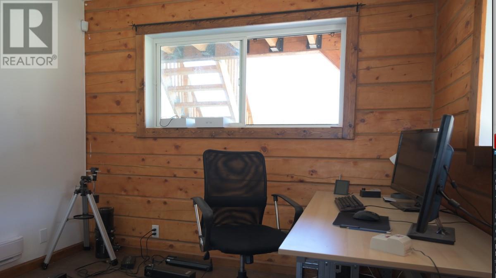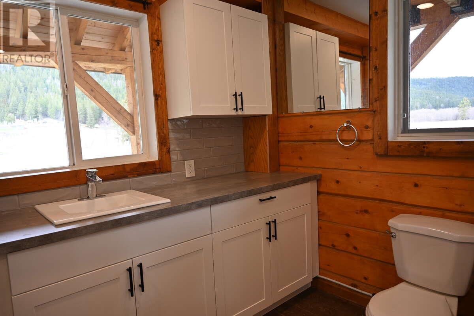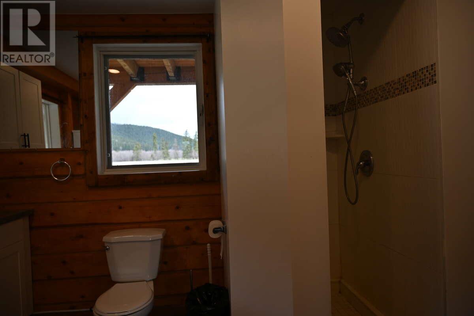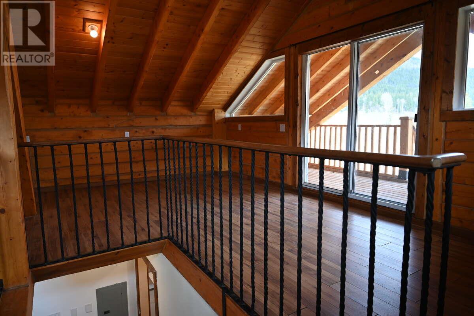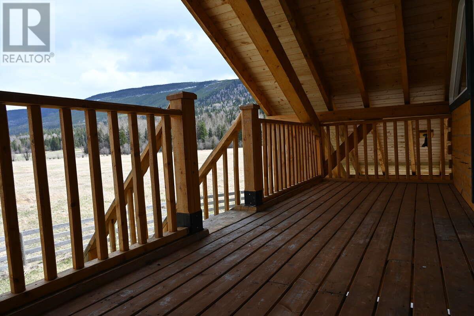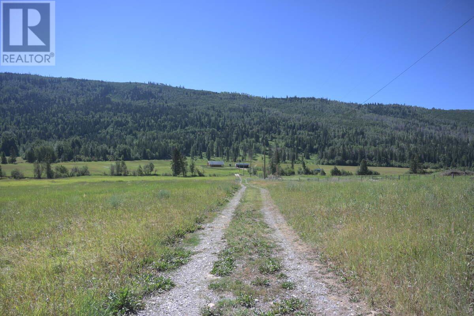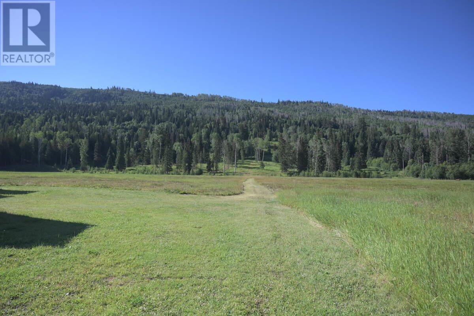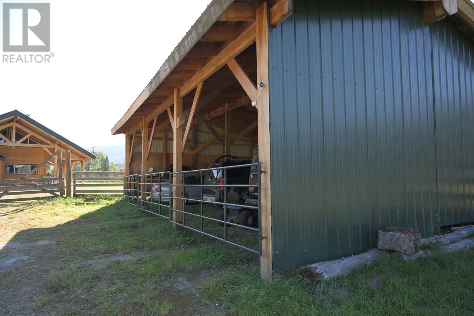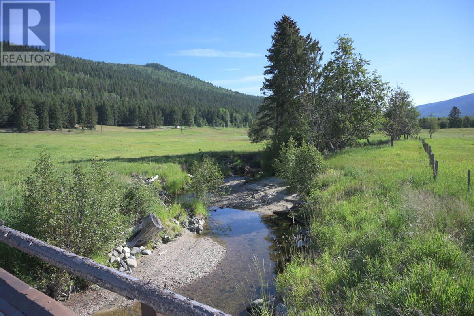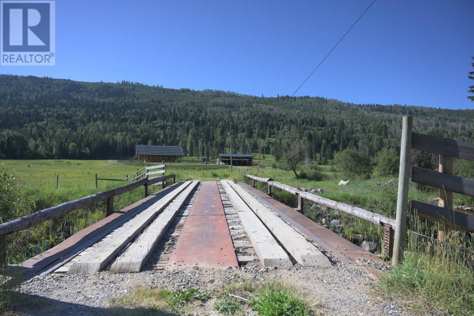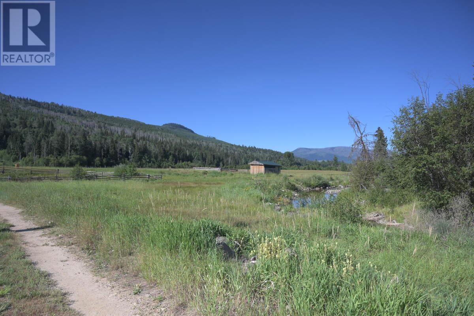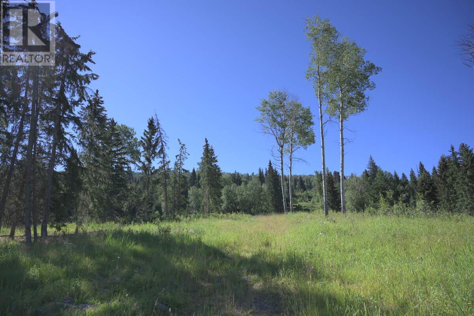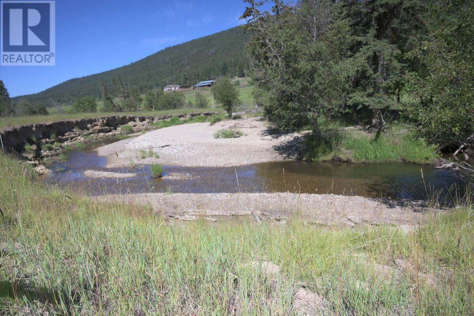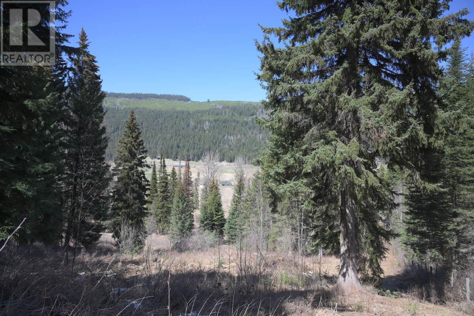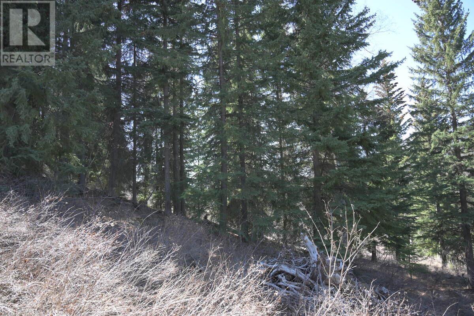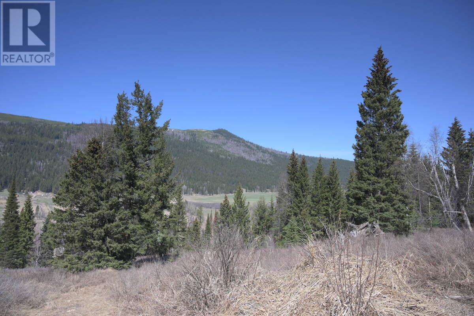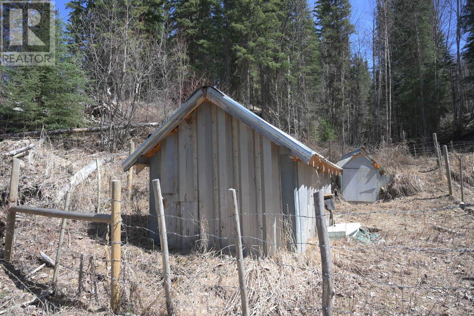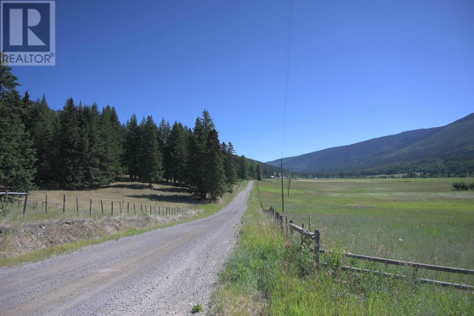- Price $849,900
- Age 2016
- Land Size 65.0 Acres
- Stories 2
- Size 920 sqft
- Bedrooms 2
- Bathrooms 1
- See Remarks Spaces
- Other Spaces
- Exterior Concrete, Wood siding
- Cooling Heat Pump, Wall Unit
- Appliances Refrigerator, Dishwasher, Dryer, Range - Electric, Microwave, Washer
- Water Well
- Sewer Septic tank
- Flooring Laminate, Slate, Tile
- View Mountain view, Valley view
- Fencing Fence
- Landscape Features Wooded area
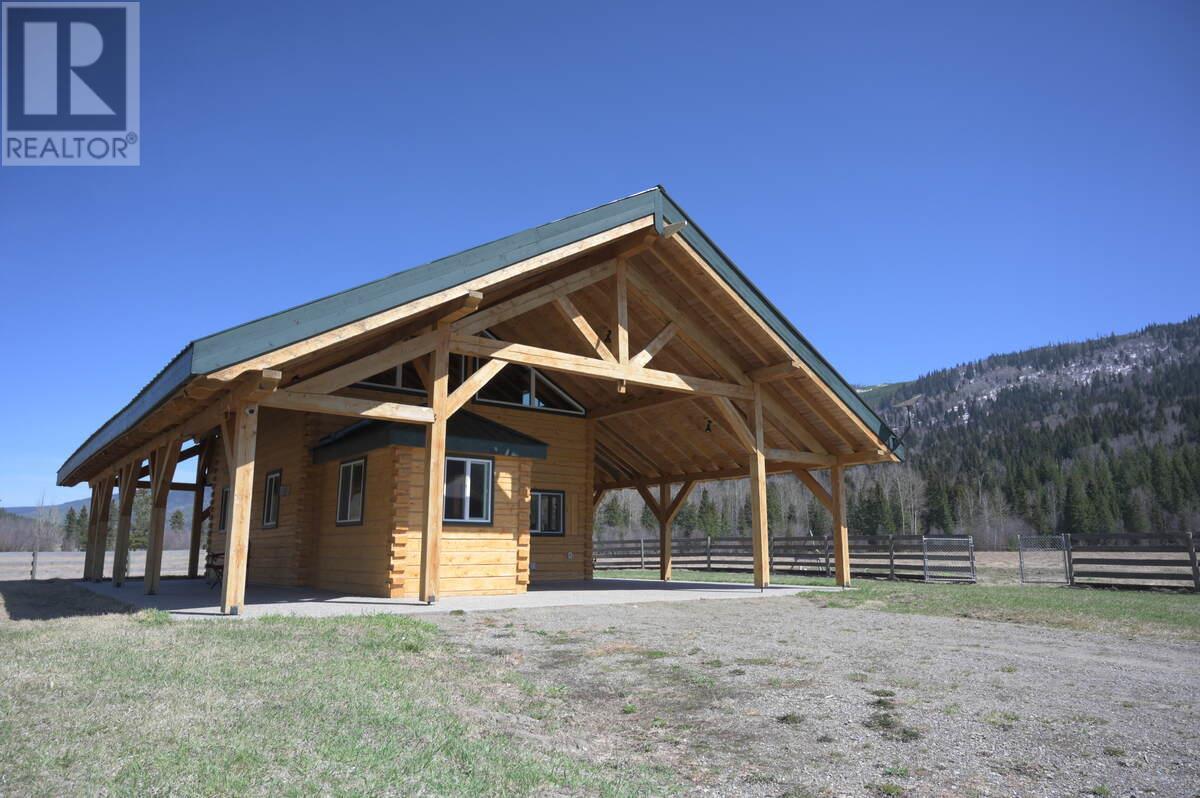
920 sqft Single Family House
7988 China Valley Road, Falkland
For additional information, please click on Brochure button below. New timber frame house with 65 acres of land. All year running creek with beach area and production hayfield. Fully fenced. House finished in 2016 and updated again in 2022/2023. Kitchen, bathroom and other updates including, heat pump/AC, Moen Flo auto shutoff valve, baseboard heaters, new appliances including dishwasher, drilled well, well house, automation and remote management. Under builder warranty. Large barn with power and three auxiliary sheds. Water sources include drilled well and gravity well. Water filters changed recently and septic tank pumped. RV parking with services next to house. New well pump, pressure tank as well as drilled well shed that has dedicated power, heater and booster pump. Engineering and permits for everything. Advanced water treatment with UV-LED unit. Land has flat and usable/arable land (can land airplane) and mountain with trees. Can be used for crops or livestock. Access to large crown land from the back of property. Lot of sun throughout the year so solar panels/farms are feasible or micro hydro via creek. Currently BC Hydro provides power. Farm status with low taxes. Zoning allows secondary home (please verify with district). Exempt from foreign buyer ban and airbnb ban. All measurements approximate. Viewing appointment required before entering the property. (id:6770)
Contact Us to get more detailed information about this property or setup a viewing.
Main level
- Workshop30'6'' x 40'3''
- Mud room8'0'' x 11'6''
- Living room10'1'' x 11'8''
- Kitchen10'5'' x 11'8''
- 3pc Bathroom7'0'' x 10'2''
- Bedroom10'0'' x 10'0''
Second level
- Primary Bedroom11'0'' x 20'8''


