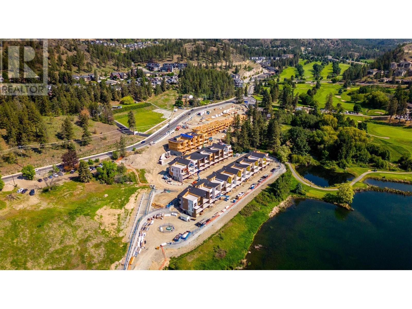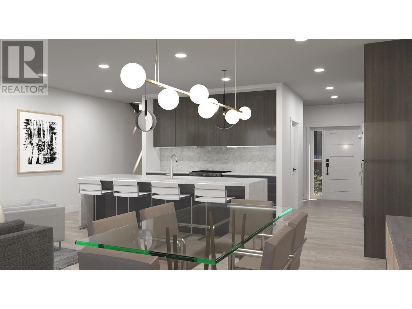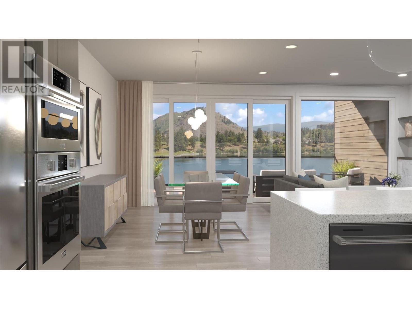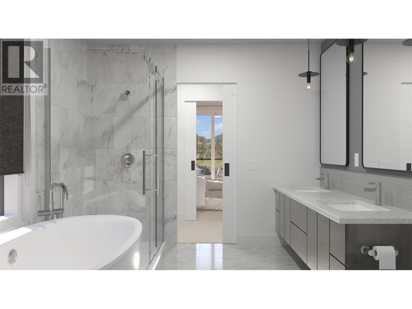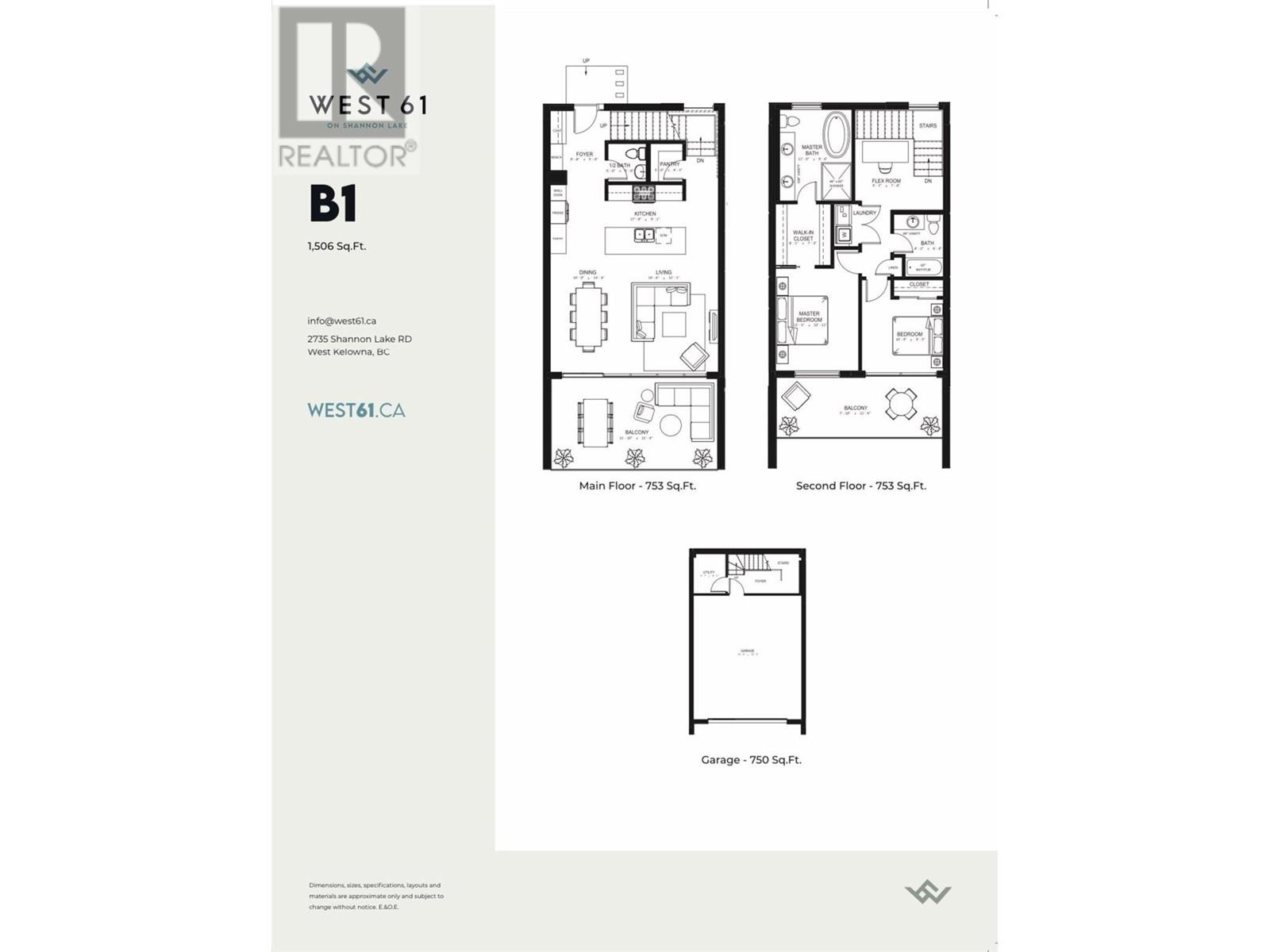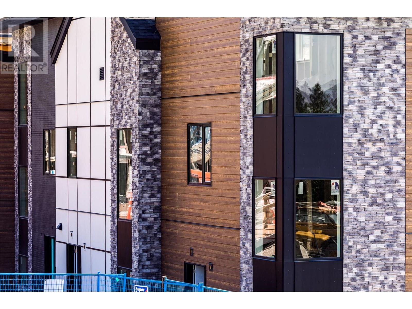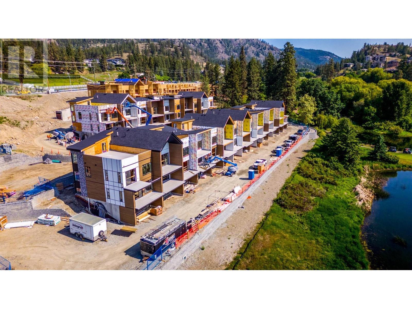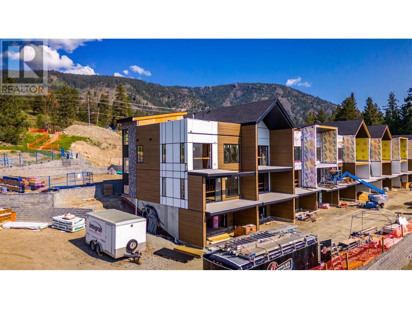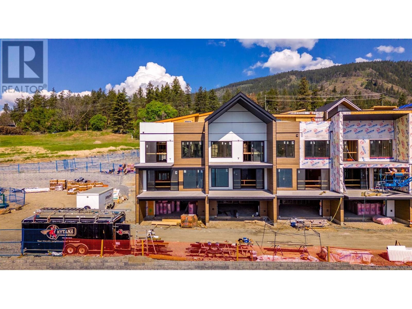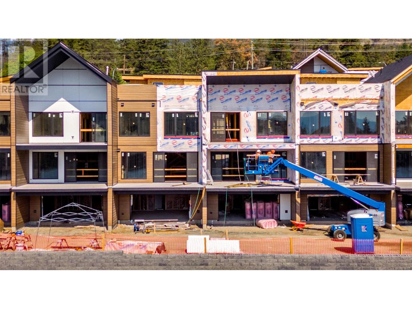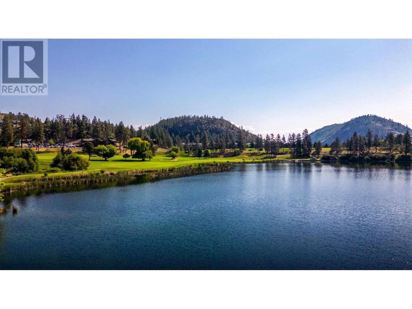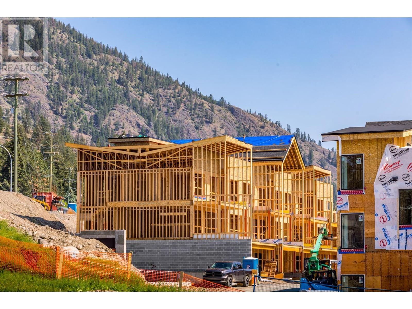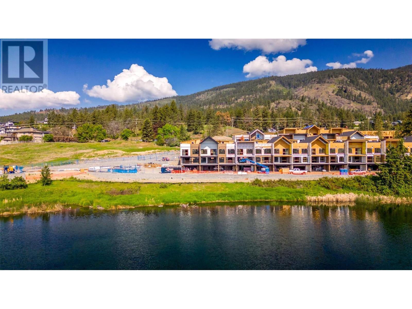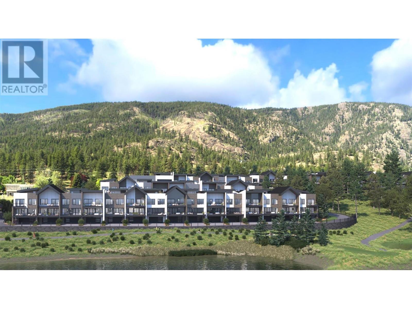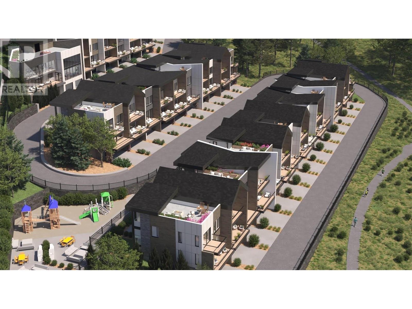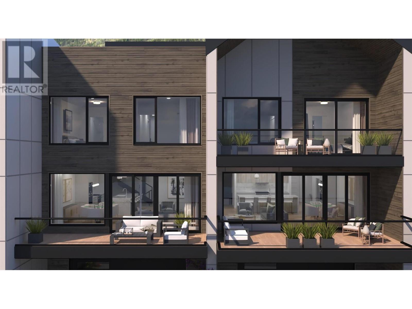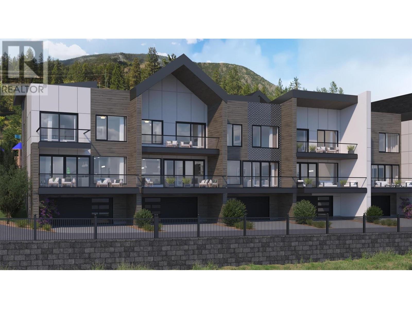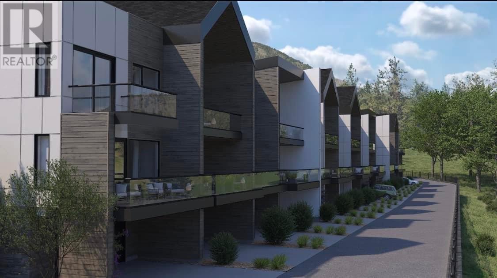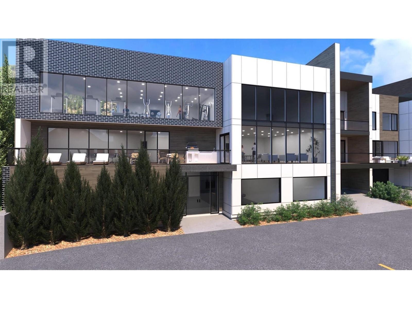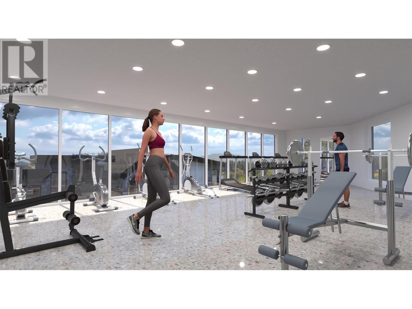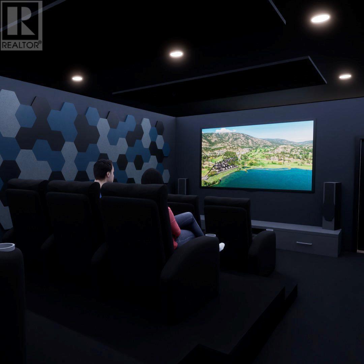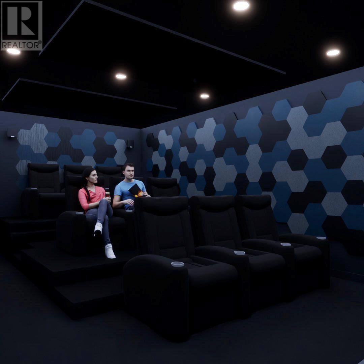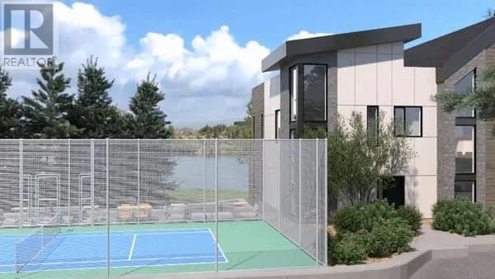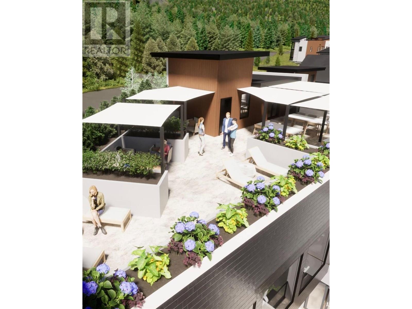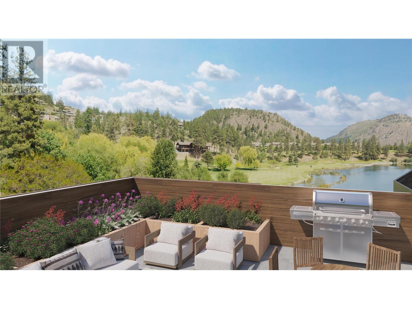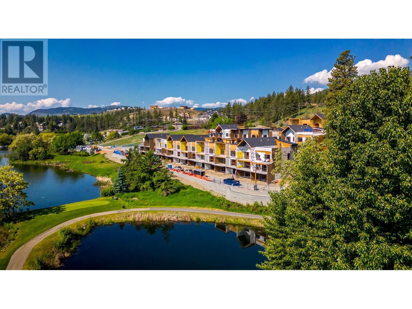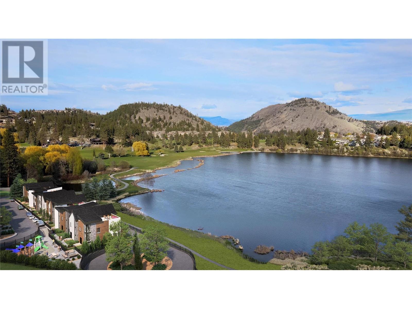- Price $849,000
- Age 2024
- Land Size 0.9 Acres
- Stories 2
- Size 1506 sqft
- Bedrooms 2
- Bathrooms 3
- See Remarks Spaces
- Attached Garage 2 Spaces
- Exterior Brick, Stone, Composite Siding
- Cooling Central Air Conditioning
- Appliances Refrigerator, Dishwasher, Dryer, Range - Gas, Microwave, Washer, Oven - Built-In
- Water Municipal water
- Sewer Municipal sewage system
- Flooring Vinyl
- View Lake view, Mountain view, View (panoramic)
- Strata Fees $265.61
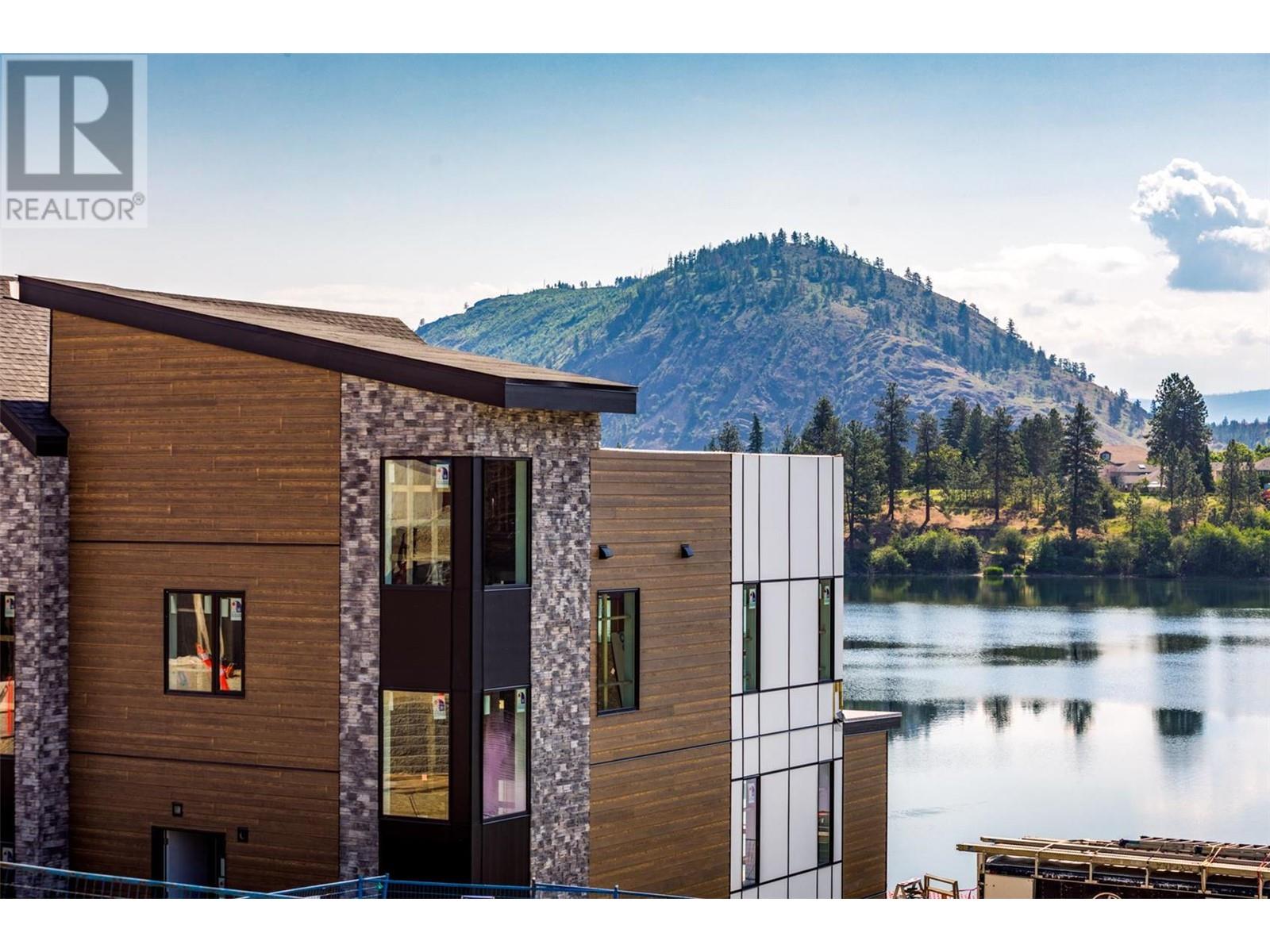
1506 sqft Single Family Row / Townhouse
2735 SHANNON LAKE Road Unit# 402, West Kelowna
Luxury Lakeside Living in desirable Shannon Lake West Kelowna neighborhood. Welcome to West 61 a beautifully designed community that is located along the Shore of Shannon Lake and anchored in-between Shannon Lake Golf course and the Shannon Lake Regional Park. The upscale modern finishing will include quartz countertops, dual-tone cabinetry, vinyl plank flooring, tile in bathrooms, SS appliances with gas range, wall oven and microwave, full sized washer/dryer, 9’ ceilings on main and 2nd floor, large decks, double attached garage plus boasts an amenities centre with fitness, pickle ball, theatre, yoga studio, meeting rooms, games room, and BBQ & lounge area! Now available, this 2 BED PLUS FLEX, B1 Floor plan features 2 large decks, and a luxury 5pce ensuite with soaker tub in the primary bedroom. Located in an established neighborhood that boasts not only the golf course, fishing, urban forest walking trails, it’s a short walking distance to elementary school, middle school, and the Kinsmen ball park, soccer pitch, local convenience store and Neighbor’s pub. Anticipated completion Spring 2024! (id:6770)
Contact Us to get more detailed information about this property or setup a viewing.
Basement
- Other22'0'' x 23'3''
- Utility room8'1'' x 6'7''
Main level
- Dining room14'6'' x 10'0''
- Living room14'6'' x 21'1''
- Pantry5'0'' x 4'3''
- Kitchen17'8'' x 9'1''
- 2pc Bathroom5'0'' x 5'0''
- Foyer9'8'' x 5'0''
Second level
- Other8'0'' x 7'3''
- 5pc Ensuite bath12'0'' x 9'6''
- Primary Bedroom13'5'' x 10'11''
- Bedroom10'9'' x 9'5''
- 4pc Bathroom8'2'' x 6'8''
- Other9'3'' x 7'8''


