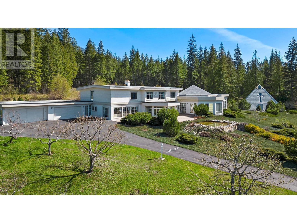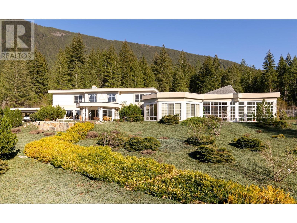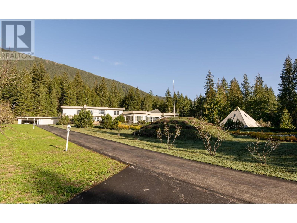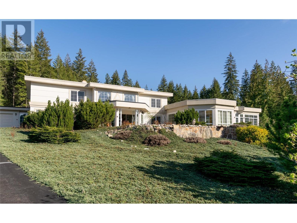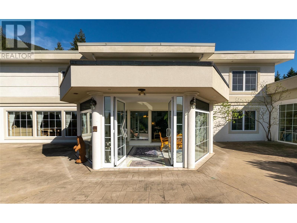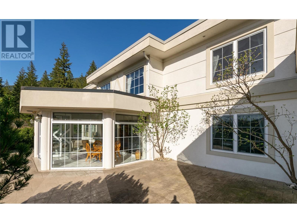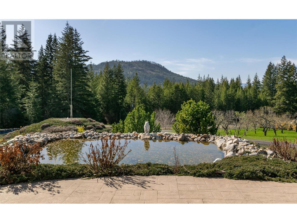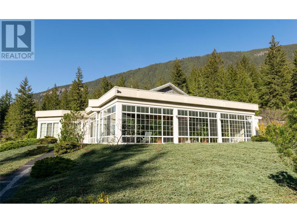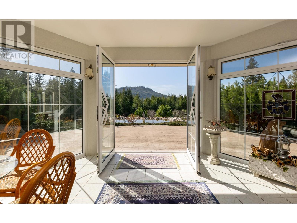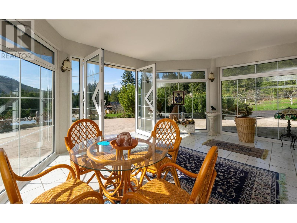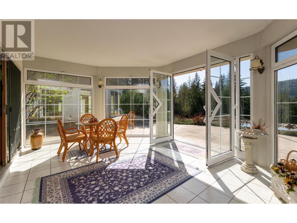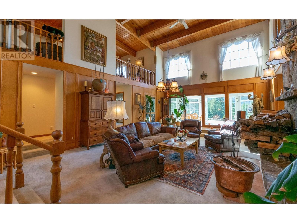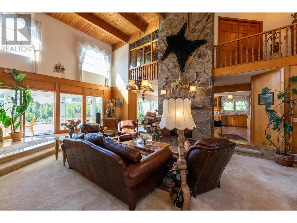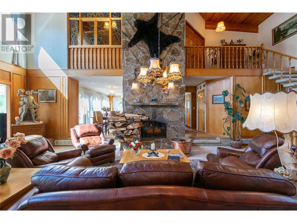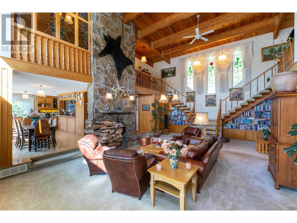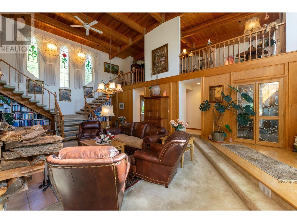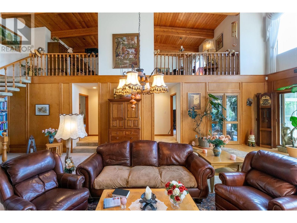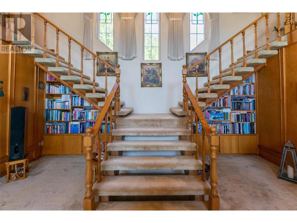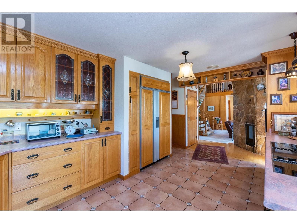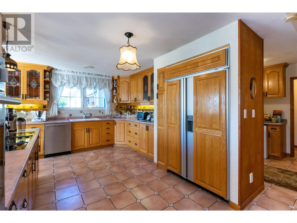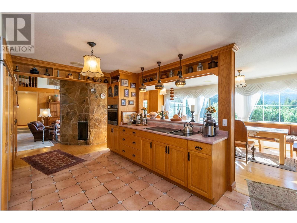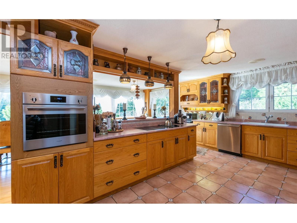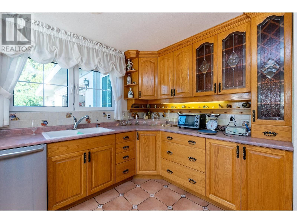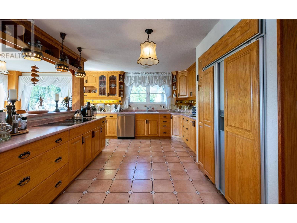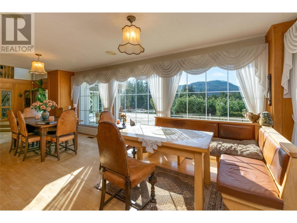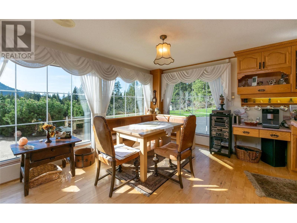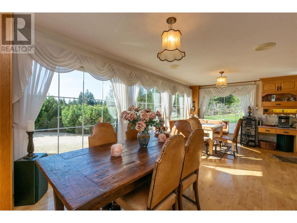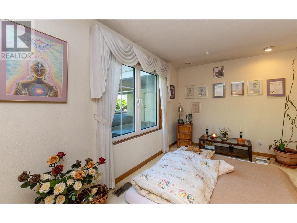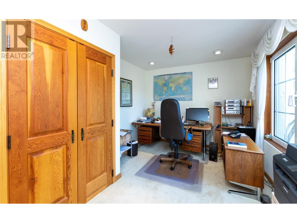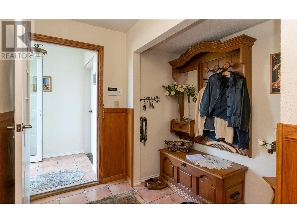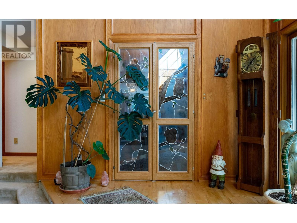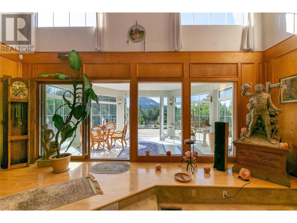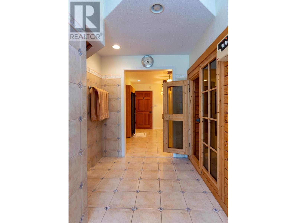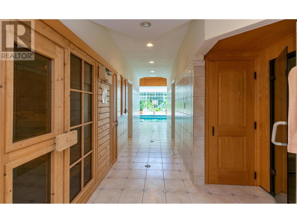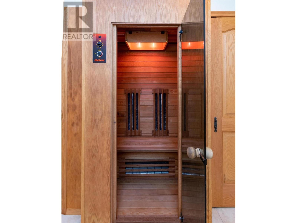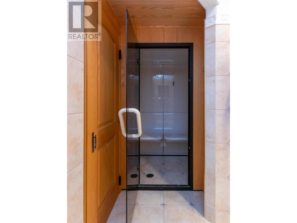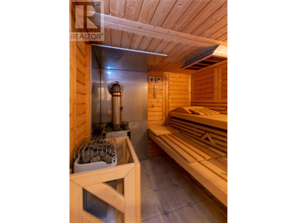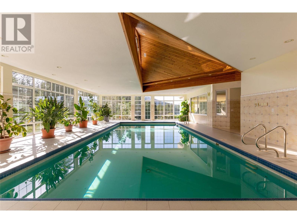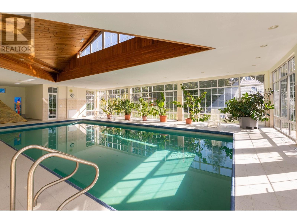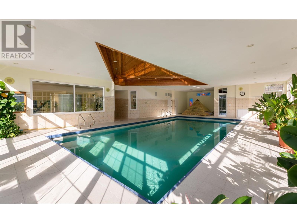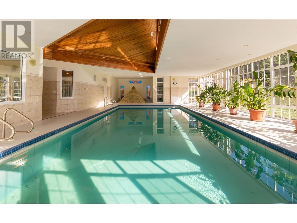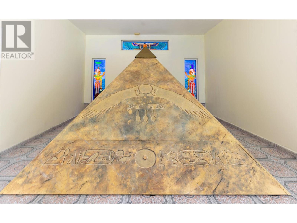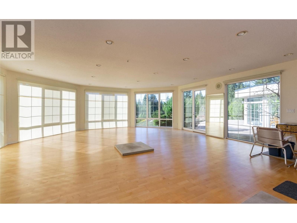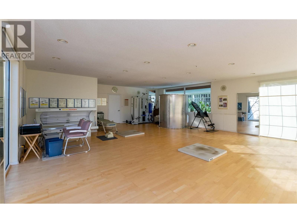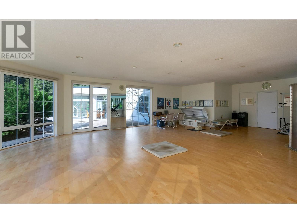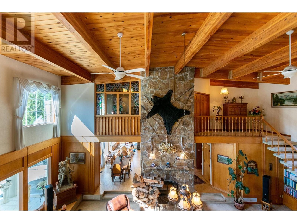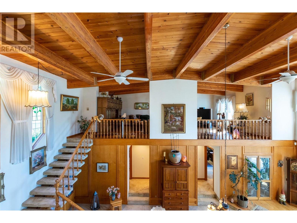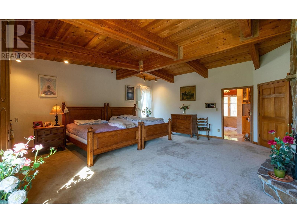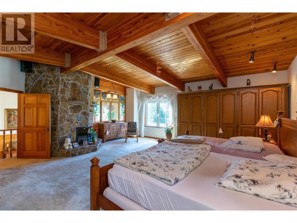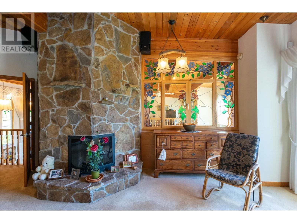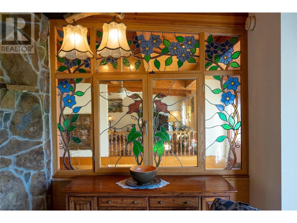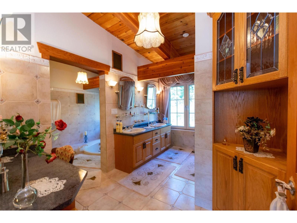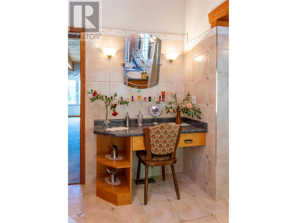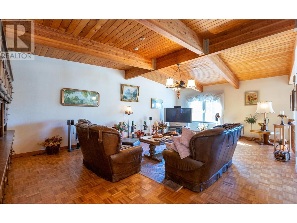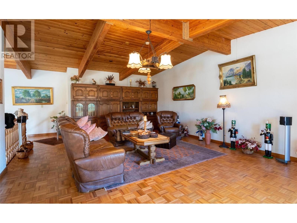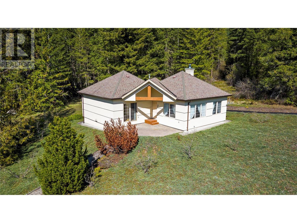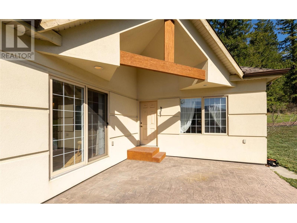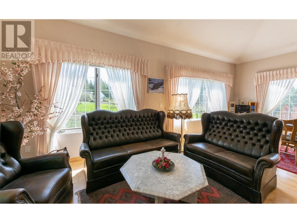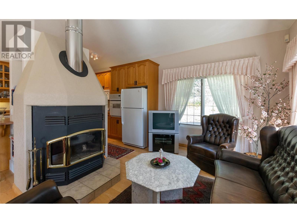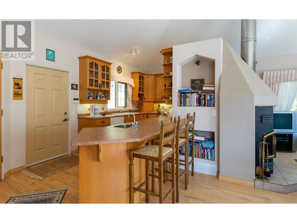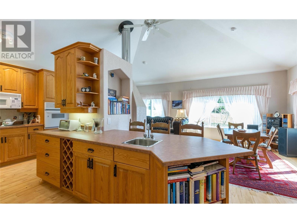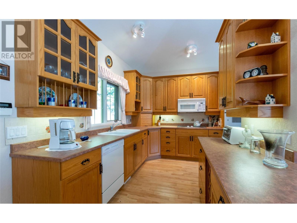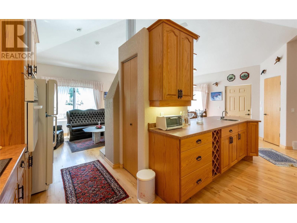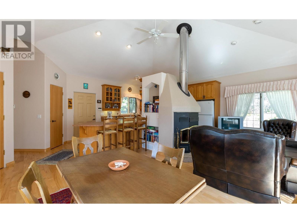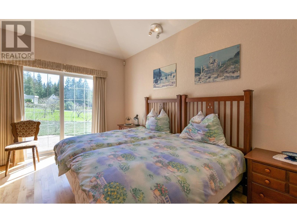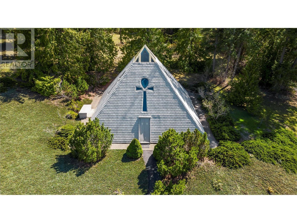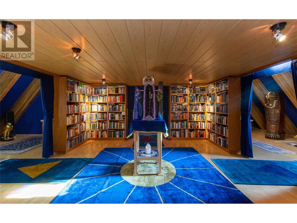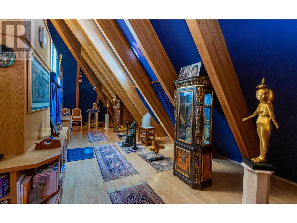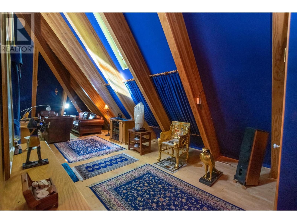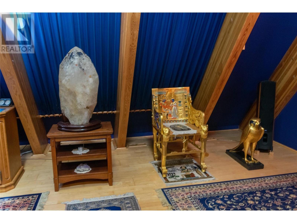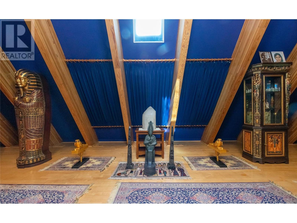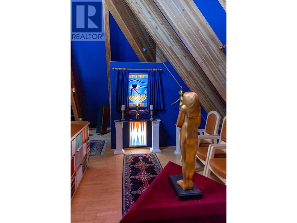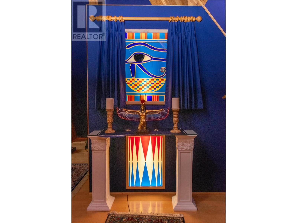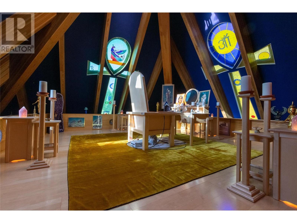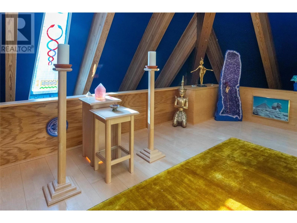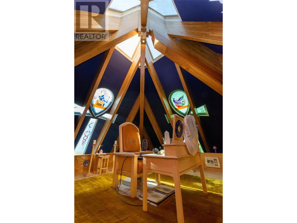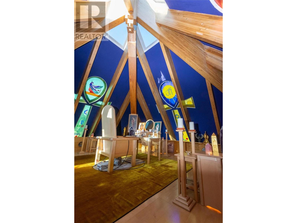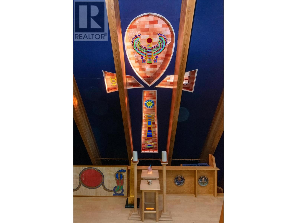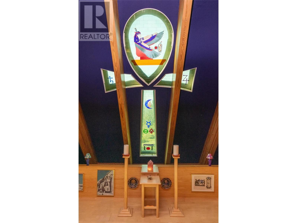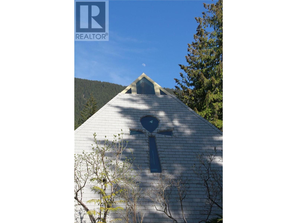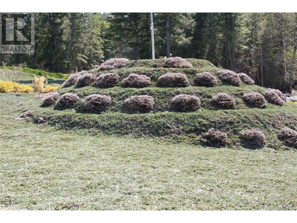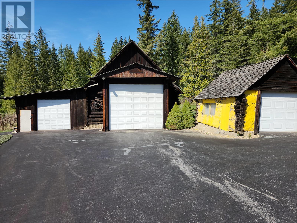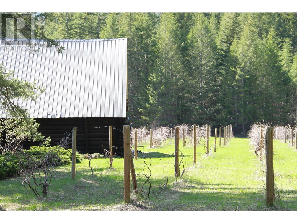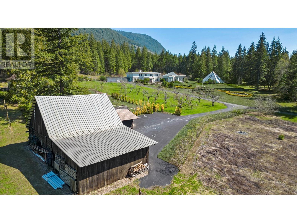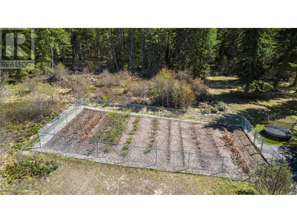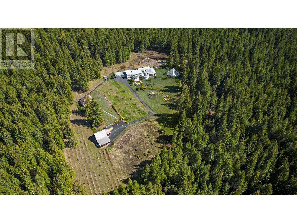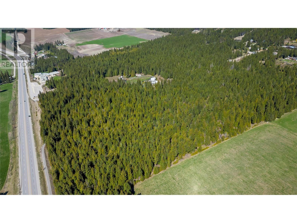- Price $2,350,000
- Age 1983
- Land Size 96.9 Acres
- Stories 2
- Size 8223 sqft
- Bedrooms 2
- Bathrooms 3
- See Remarks Spaces
- Attached Garage 4 Spaces
- Detached Garage 4 Spaces
- Oversize Spaces
- Exterior Stucco
- Cooling Central Air Conditioning, See Remarks
- Water Well
- Sewer Septic tank
- Flooring Carpeted, Ceramic Tile, Hardwood, Other, Wood
- View Mountain view
- Fencing Fence
- Landscape Features Landscaped, Level, Wooded area
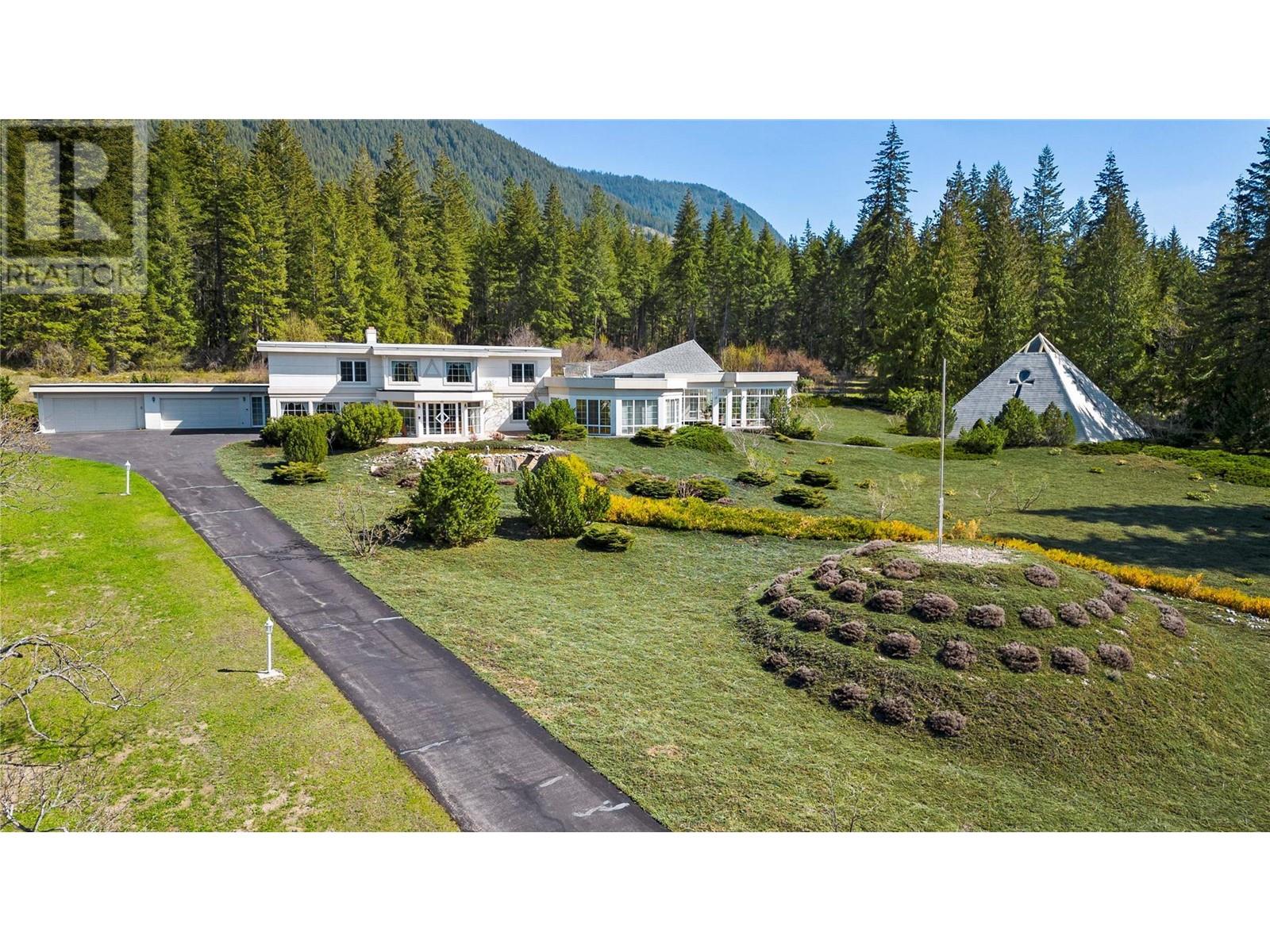
8223 sqft Single Family House
4111 Mikkelson Frontage Road, Tappen
Truly one of a kind! Welcome to this fantastic 7600+ sqft residence and guest house (4 bedrooms total) on a private 96-acre forested parcel in Tappen, BC. The property boasts a modern-day 1/16-scale likeness of the Great Pyramid of Giza - WOW! Who knew we had a pyramid here in the Shuswap? And it won't disappoint; it's incredible inside and a creator of special energy. The Seller hopes to sell the property partially furnished, but will be taking most of the items from the Pyramid. The main house offers all the modern amenities you could wish for; a solar-heated indoor pool, multiple saunas, a gym, and many stain glass windows to enhance your physical, spiritual and mental well-being. The 1088-square-foot guest house is ideal for visiting friends, aging parents or as a rental unit. The renovation/addition to the main house, the building of the guest house and the pyramid took place from 1997 to 2000. No Zoning in the ALR, and well records show 25 GPM. Two backup generators. The fully landscaped property has many fruit trees, grapes, vegetable and berry gardens, a storage barn and a significant volume of merchantable timber. Over 10,000 sqft - be sure to check out the 3D virtual tour and schedule your private viewing. Prequalified buyers only please. (id:6770)
Contact Us to get more detailed information about this property or setup a viewing.
Basement
- Other23'5'' x 22'0''
- Storage9'3'' x 9'3''
- Storage14'10'' x 7'2''
- Utility room11'0'' x 14'6''
Main level
- Utility room5'11'' x 13'6''
- Utility room6'1'' x 13'6''
- Living room34'4'' x 19'6''
- Laundry room10'6'' x 8'2''
- Kitchen11'9'' x 22'11''
- Other65'0'' x 34'5''
- Gym39'11'' x 26'0''
- Other24'9'' x 19'10''
- Other24'9'' x 25'6''
- Dining room11'0'' x 22'11''
- Den9'9'' x 17'8''
- Bedroom9'0'' x 17'7''
- Other12'11'' x 19'5''
- 4pc Bathroom9'6'' x 15'8''
- 2pc Bathroom7'7'' x 5'0''
Second level
- Primary Bedroom22'0'' x 22'7''
- Family room30'11'' x 18'3''
- 5pc Ensuite bath12'8'' x 16'10''
Secondary Dwelling Unit
- Dining room9'11'' x 9'6''
- Bathroom12'6'' x 12'4''
- Living room13'9'' x 9'6''
- Bedroom11'11'' x 11'11''
- Kitchen15'11'' x 13'5''
- Primary Bedroom11'11'' x 14'5''


