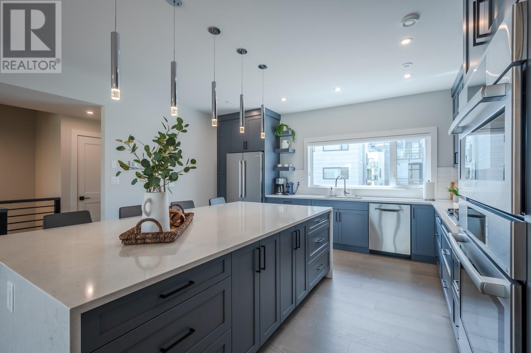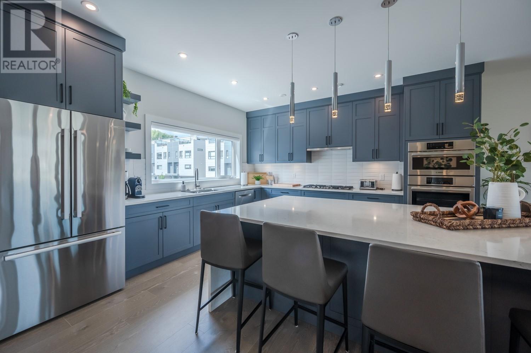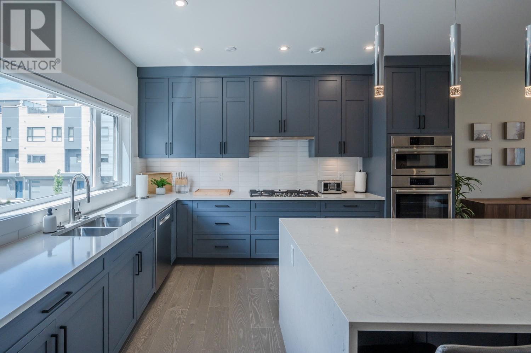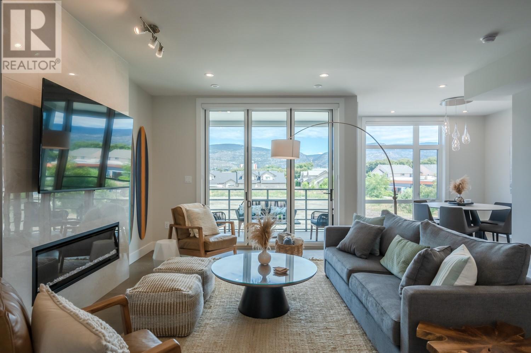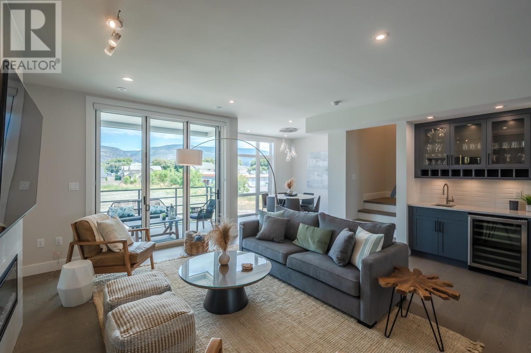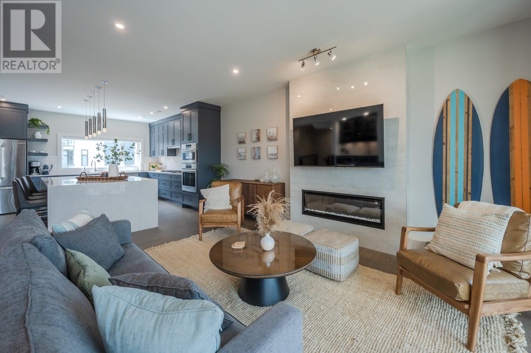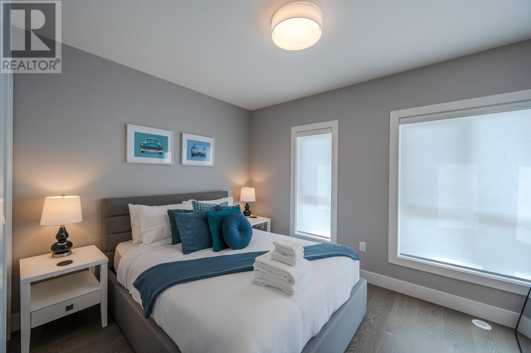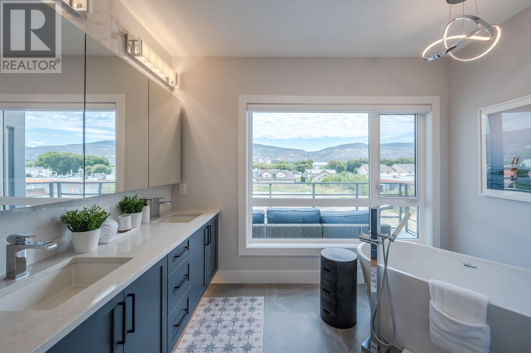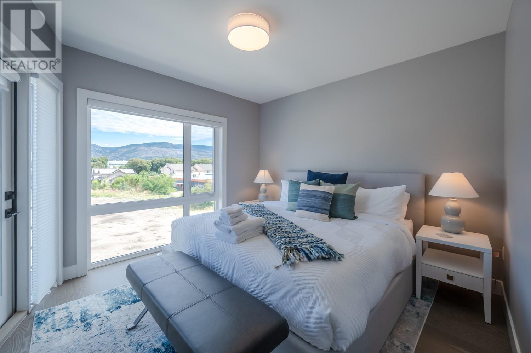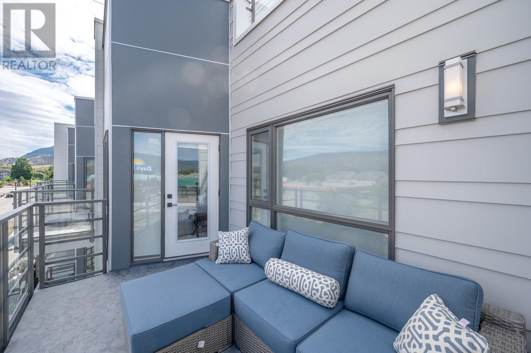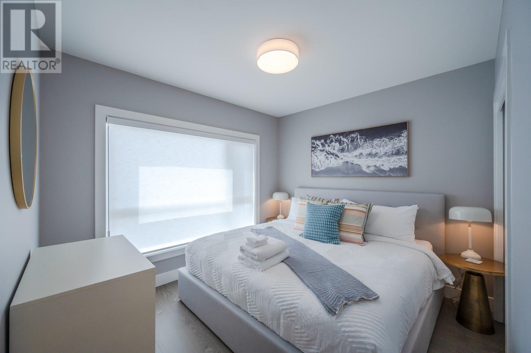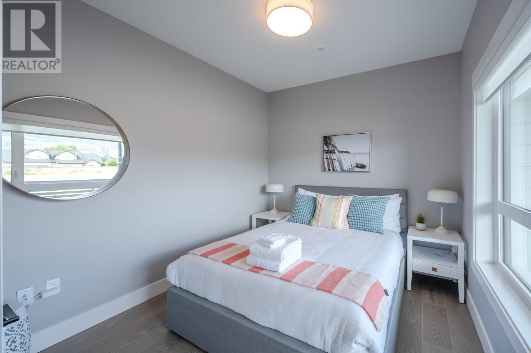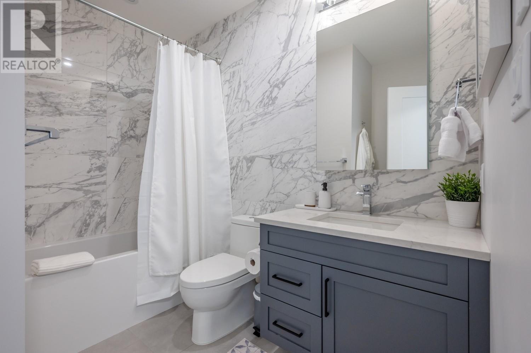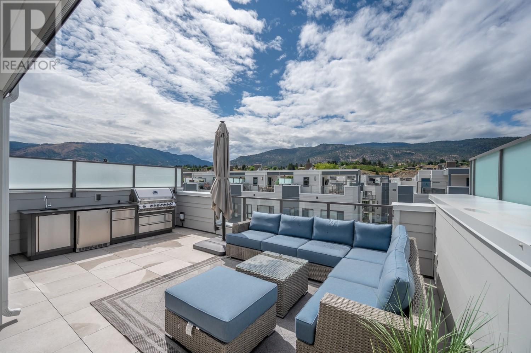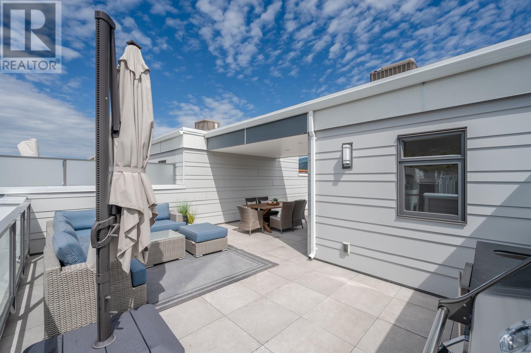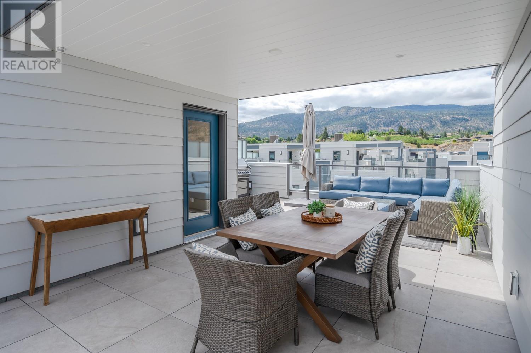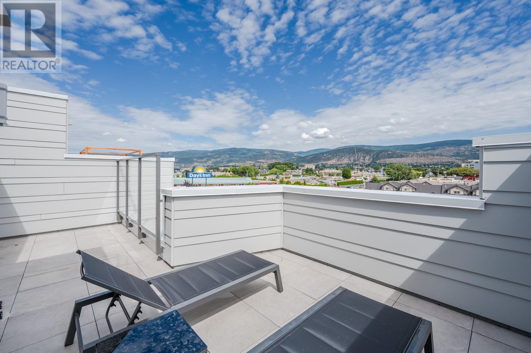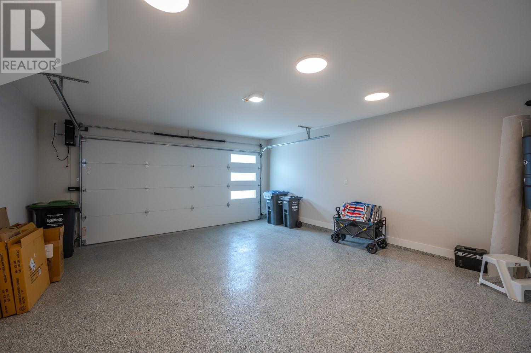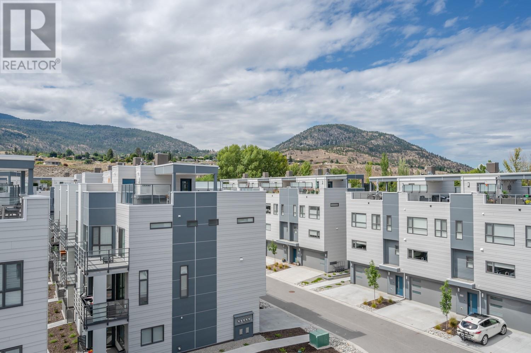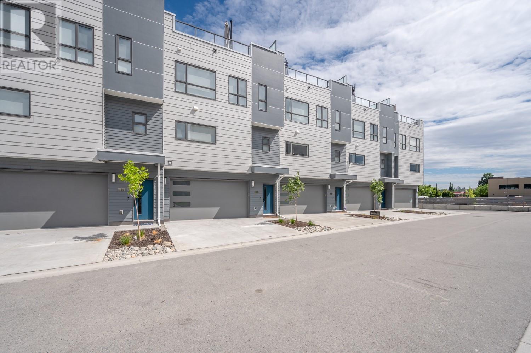- Price $1,248,000
- Age 2022
- Land Size 0.9 Acres
- Stories 3
- Size 2320 sqft
- Bedrooms 4
- Bathrooms 4
- Attached Garage 2 Spaces
- Exterior Composite Siding
- Cooling Central Air Conditioning
- Appliances Range, Refrigerator, Dishwasher, Dryer, Microwave, Washer
- Water Municipal water
- Sewer Municipal sewage system
- View Mountain view
- Landscape Features Landscaped
- Strata Fees $346.29
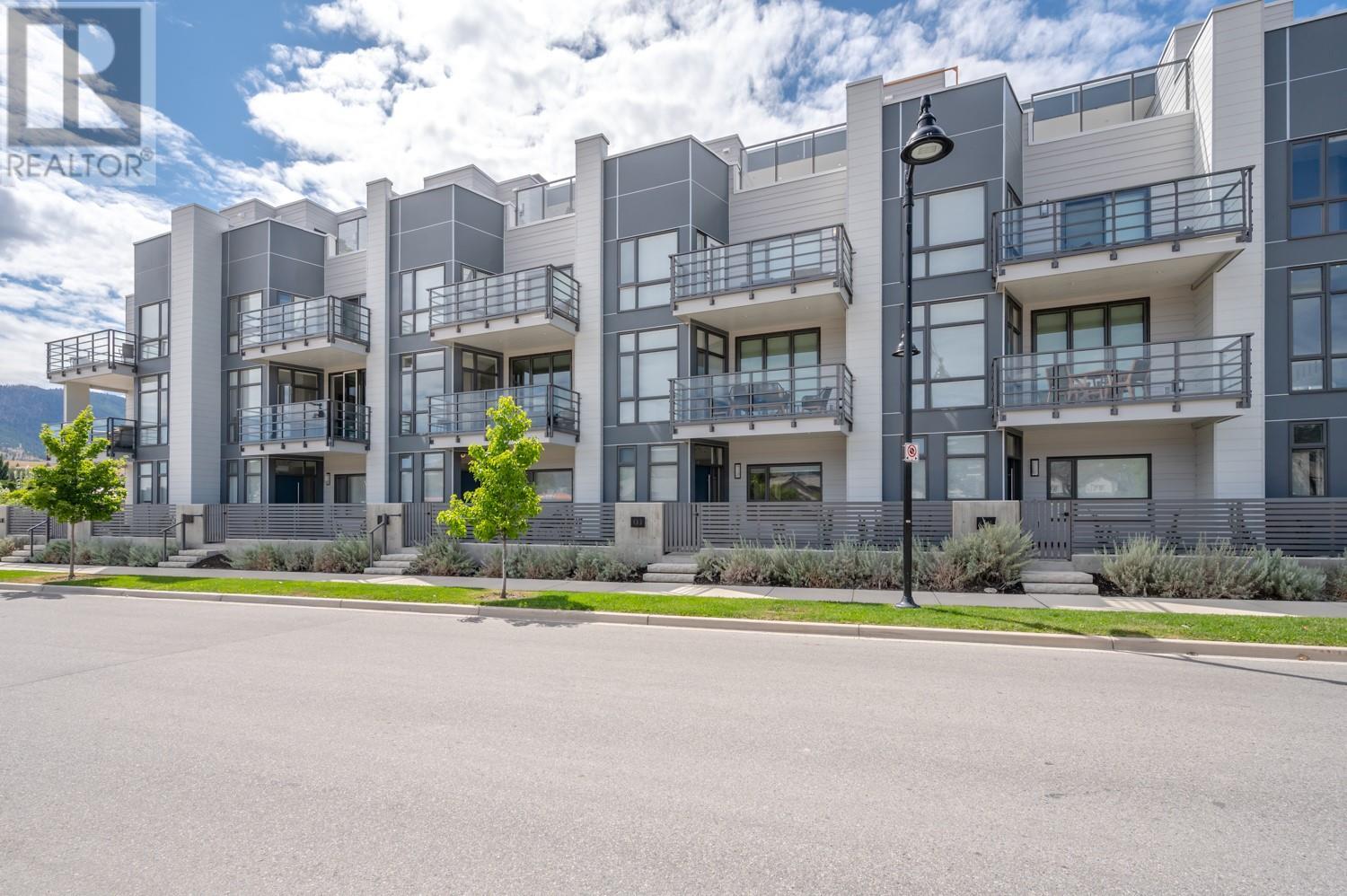
2320 sqft Single Family Row / Townhouse
201 WYLIE Street Unit# 133, Penticton
Introducing this stunning 4-bedroom, 4-bathroom townhome boasting an array of impressive high-end features to provide a luxurious living experience in a walk to the beach location. The attention to detail and use of premium materials contribute to the property's standout exterior. The ground level includes a double car garage, 2 entrances, bedroom, and welcoming front patio. The main floor's light filled open concept is truly captivating, with a built-in wet bar, large balcony with folding doors, floor-to-ceiling windows, modern fireplace and a gorgeous kitchen with gas stove and Bosch appliances. The third floor accommodates 3 bedrooms including the primary area featuring a private deck, walk-in closet with cabinetry and a retreat like 5pc ensuite with stunning custom shower and free-standing tub. The finishing touch is the 1000 sq ft rooftop patio with outdoor kitchen to enjoy the glorious Okanagan weather and great views. (id:6770)
Contact Us to get more detailed information about this property or setup a viewing.
Fourth level
- Utility room10'2'' x 5'9''
Main level
- Bedroom12'5'' x 9'4''
- 2pc Bathroom5'5'' x 6'11''
- Foyer5'7'' x 14'11''
Second level
- Kitchen19'7'' x 13'8''
- Living room17'1'' x 19'3''
- Dining room11'7'' x 10'
- 2pc Bathroom7'2'' x 5'1''
Third level
- Bedroom12'11'' x 9'7''
- Primary Bedroom15'7'' x 14'10''
- 4pc Bathroom8'9'' x 7'5''
- 5pc Bathroom10'3'' x 14'9''
- Bedroom12'2'' x 9'7''


