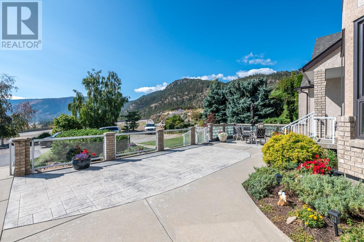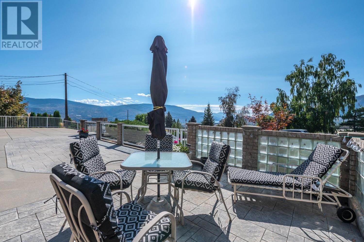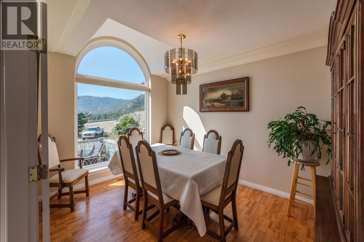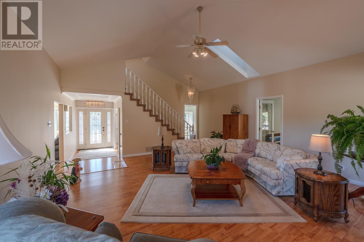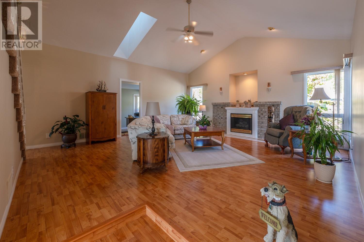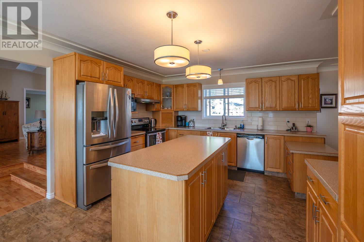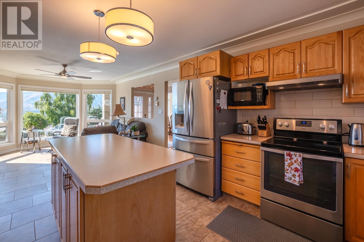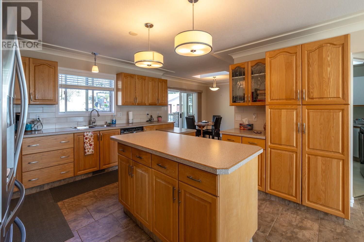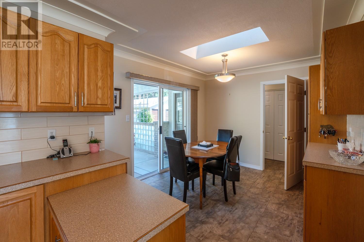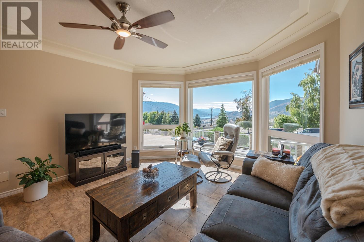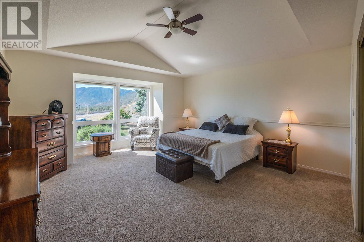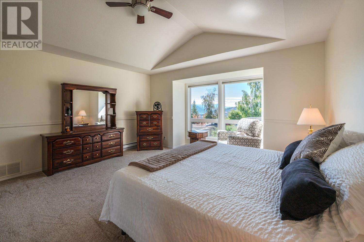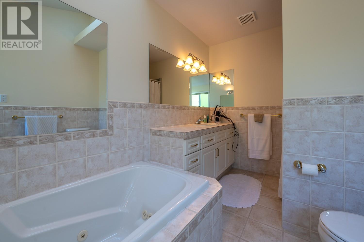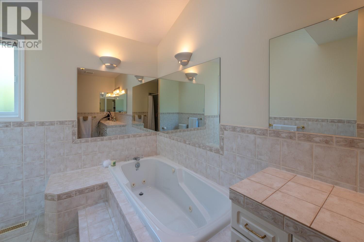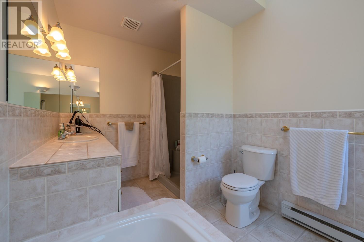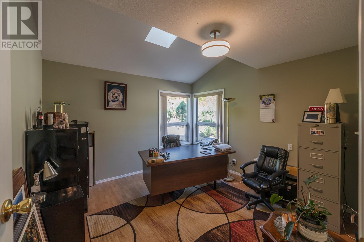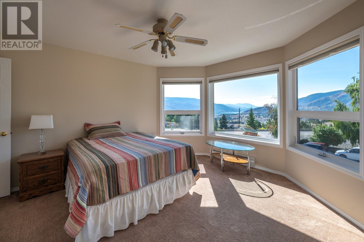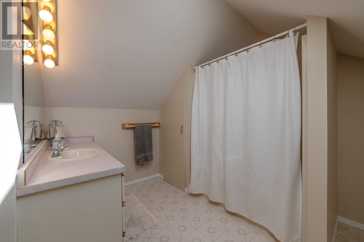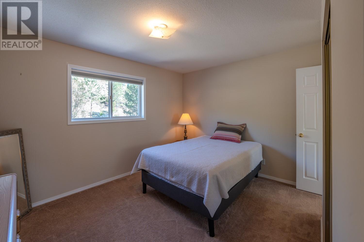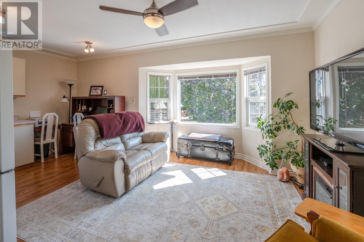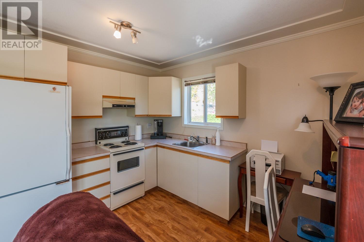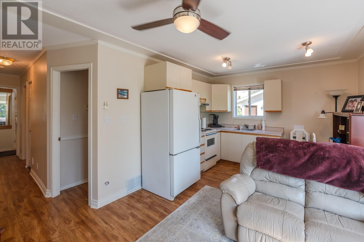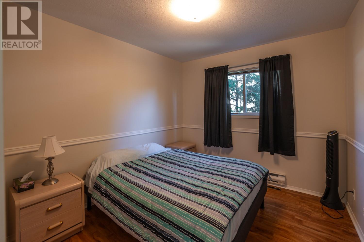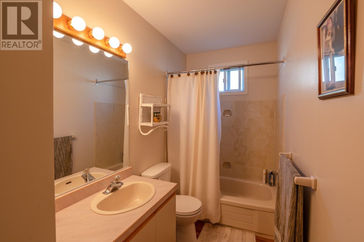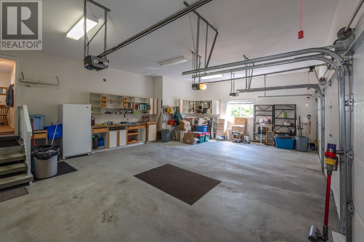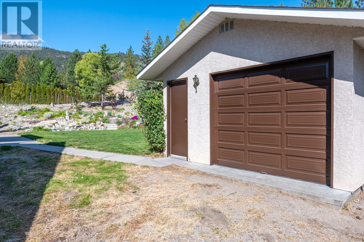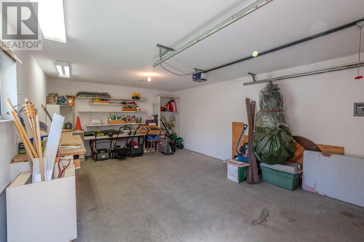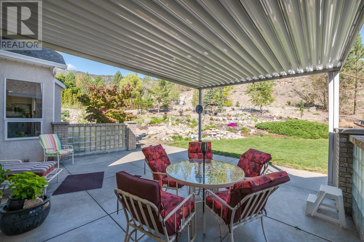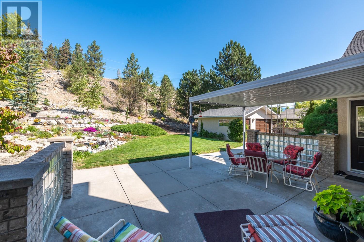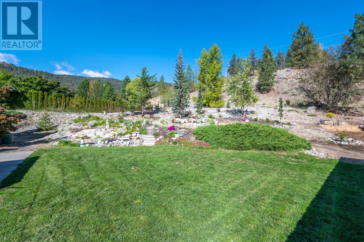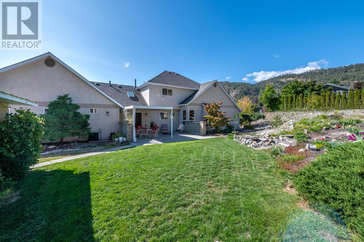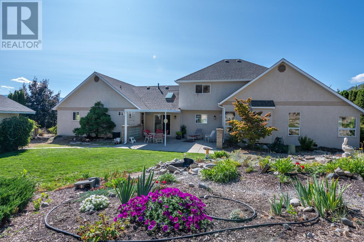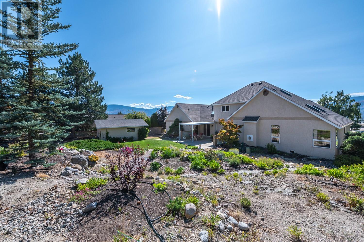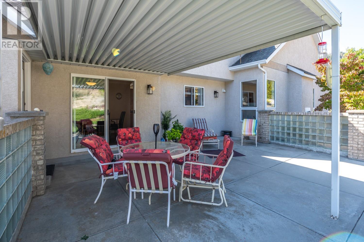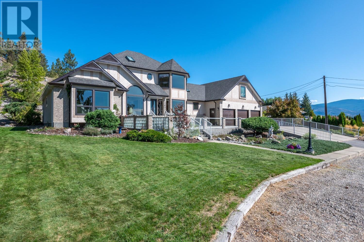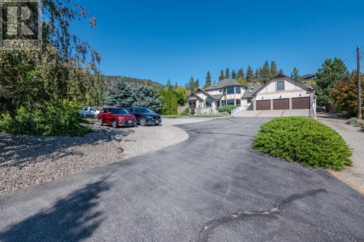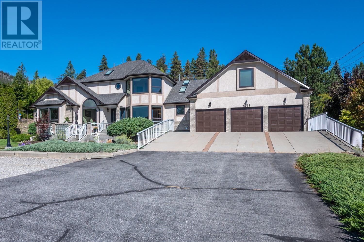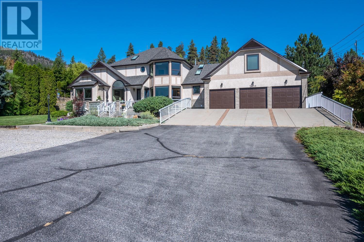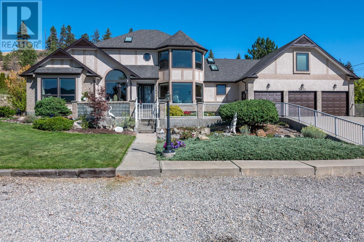- Price $1,489,000
- Age 1991
- Land Size 1.0 Acres
- Stories 1.5
- Size 3343 sqft
- Bedrooms 5
- Bathrooms 4
- Attached Garage 4 Spaces
- Detached Garage 4 Spaces
- Other Spaces
- RV Spaces
- Exterior Brick, Stucco
- Cooling Central Air Conditioning
- Appliances Range, Refrigerator, Dishwasher, Dryer, Microwave, Washer
- Water See Remarks
- Sewer Septic tank
- View City view, Lake view, Mountain view, Valley view
- Landscape Features Underground sprinkler
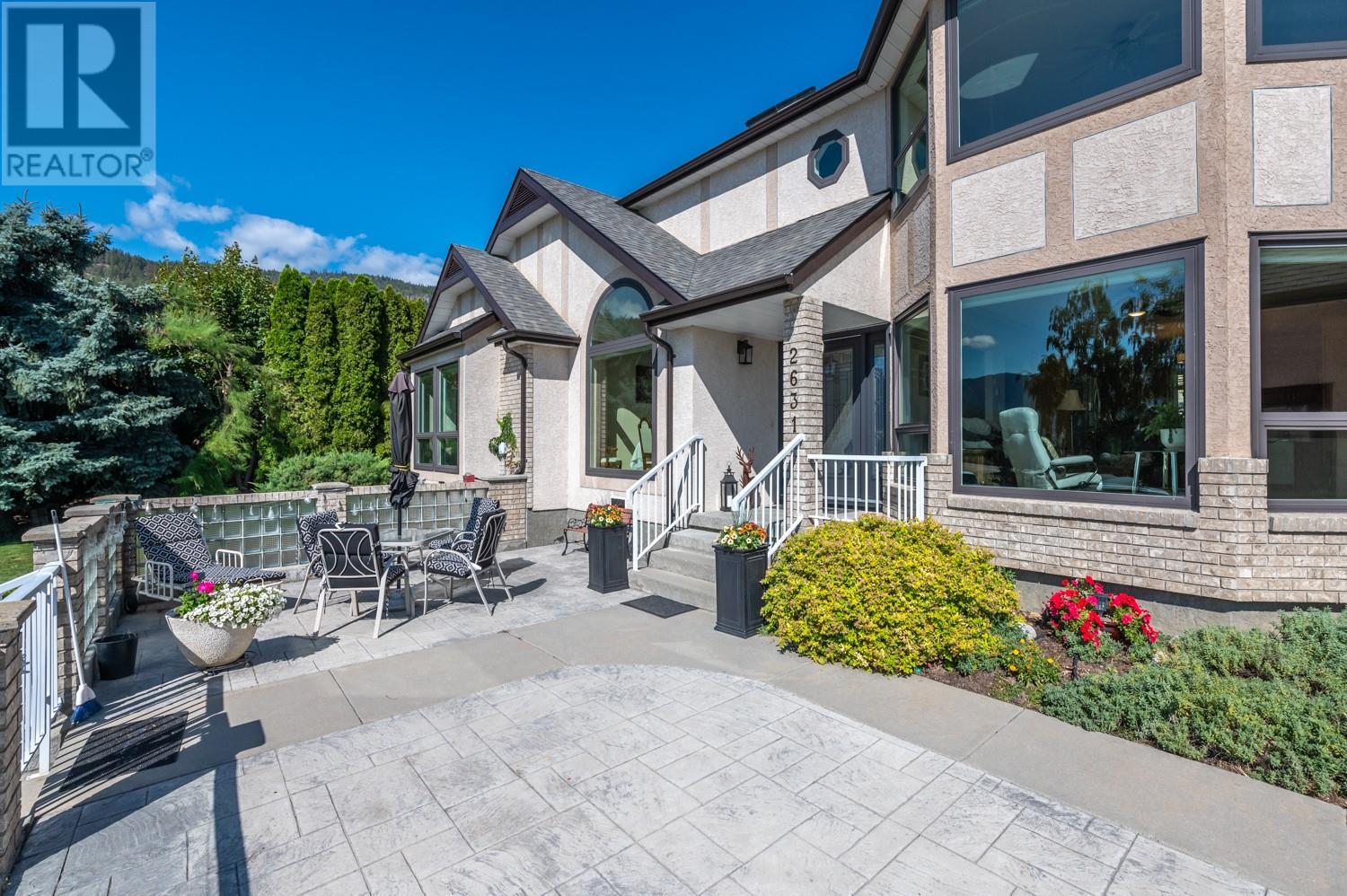
3343 sqft Single Family House
2631 FORSYTH Drive, Penticton
The original owner of this well loved and meticulously cared for home says it's time for its next family! With a well thought out functional floor plan, there's room for your growing family, aging parents and those visitors you know will come visit the Okanagan. 3 bedrooms, an office that could easily be a 4th, plus a 1 bedroom in-law suite gives you lots of options. Beautiful vaulted ceiling and gas fireplace in the living room welcomes family time. No more choosing who gets to park in the garage either. There is a triple attached plus a single detached garage around back. Toys? Trailers? RV's? Lots of room for those as well. Poly B and all skylights have been replaced. Front/south facing windows are new and Low E Coated - so go ahead and take in the view. Fresh paint inside and out. High efficiency furnace and HWT are approximately 5 years old. The list of regular maintenance and recent upgrades is long. Call LR for details. (id:6770)
Contact Us to get more detailed information about this property or setup a viewing.
Main level
- Family room14'8'' x 13'6''
- Dining room13'3'' x 9'11''
- Primary Bedroom10'5'' x 11'3''
- Kitchen9'8'' x 7'
- Den18'8'' x 13'7''
- Bedroom13'1'' x 9'11''
- 4pc Ensuite bathMeasurements not available
- 4pc BathroomMeasurements not available
- 3pc BathroomMeasurements not available
- Office12'5'' x 12'4''
- Primary Bedroom17'8'' x 16'1''
- Mud room16'6'' x 3'6''
- Laundry room9'3'' x 11'4''
- Kitchen14'2'' x 14'1''
- Living room26'4'' x 19'11''
- Foyer14'4'' x 5'11''
Second level
- 4pc BathroomMeasurements not available
- Loft10'6'' x 16'2''
- Bedroom13' x 13'4''
- Bedroom15'1'' x 13'4''


