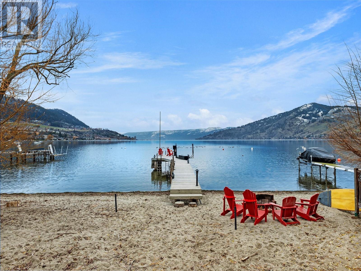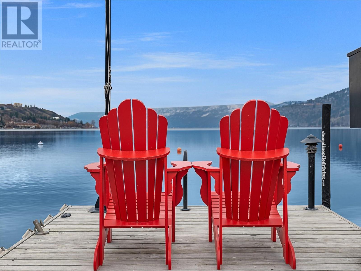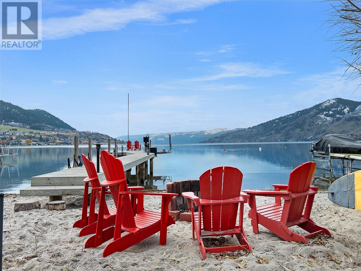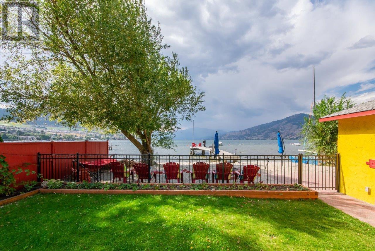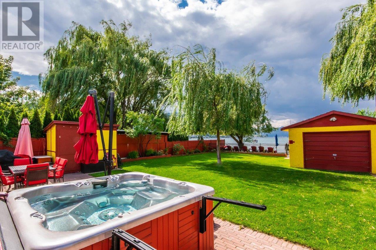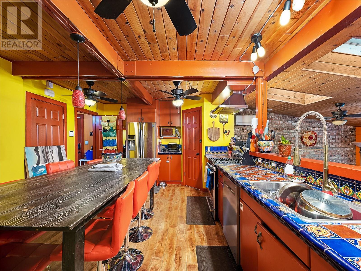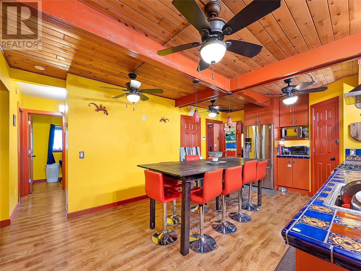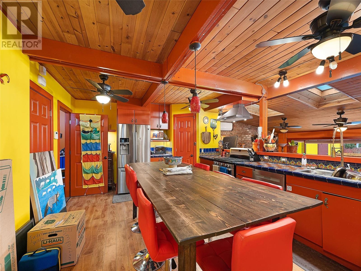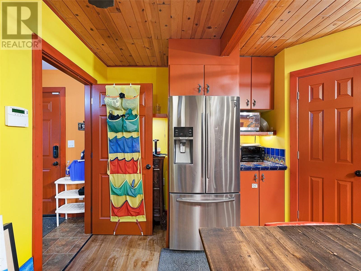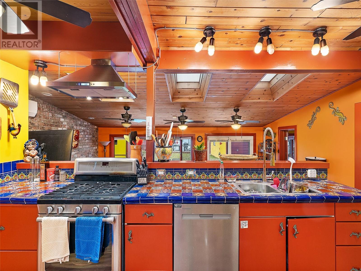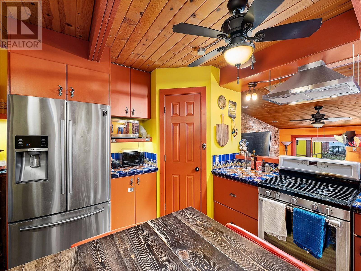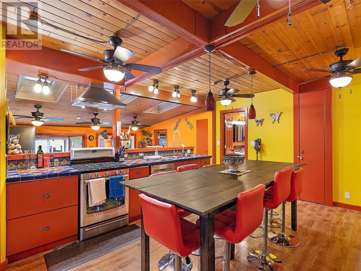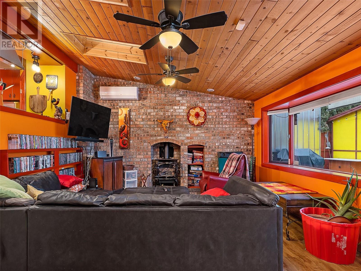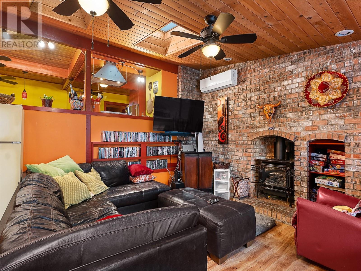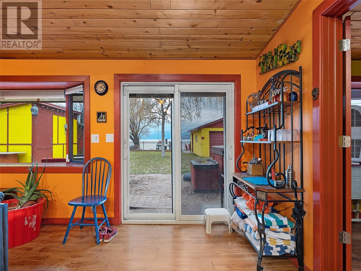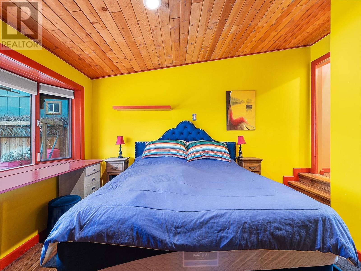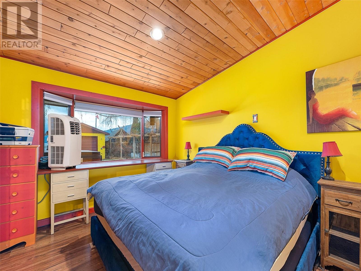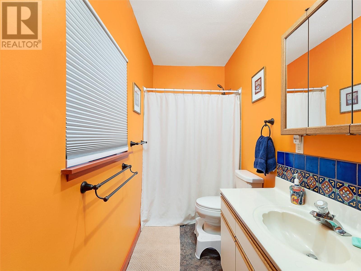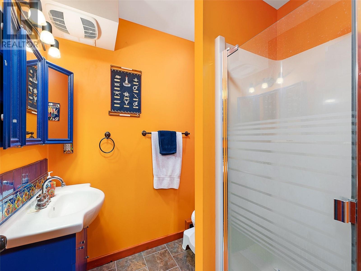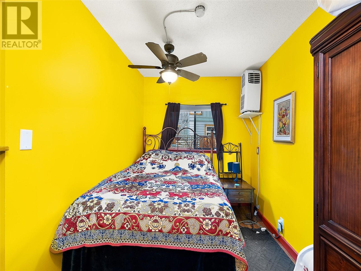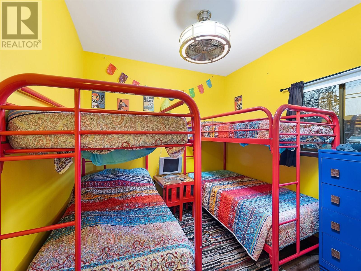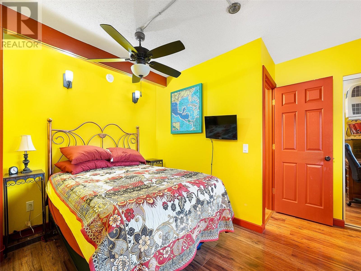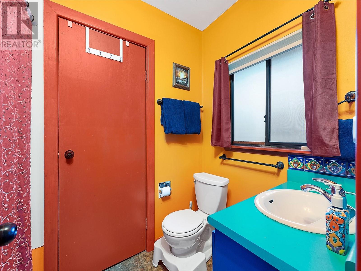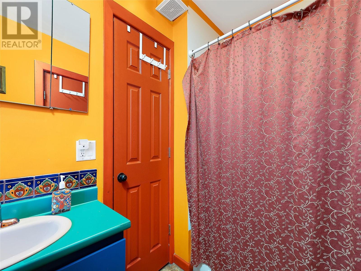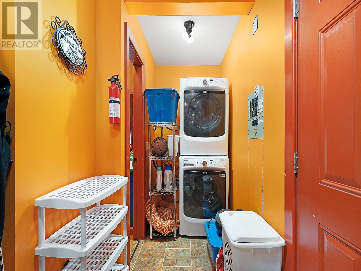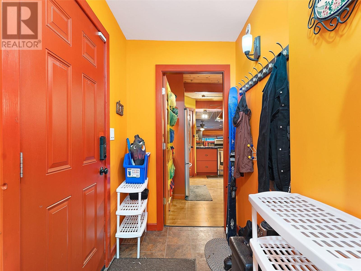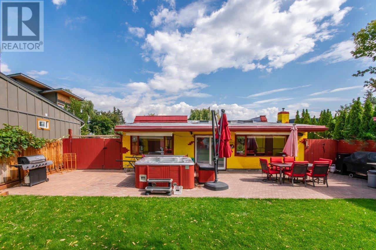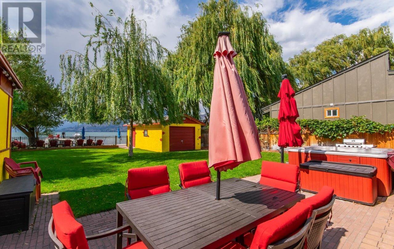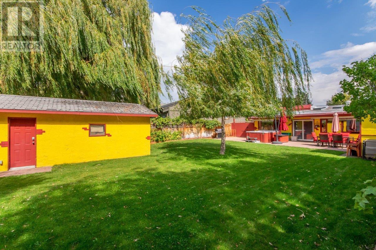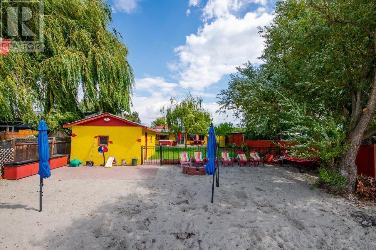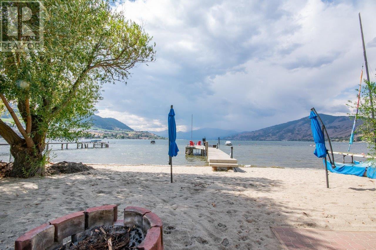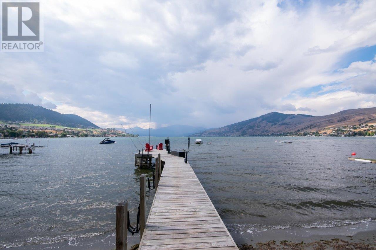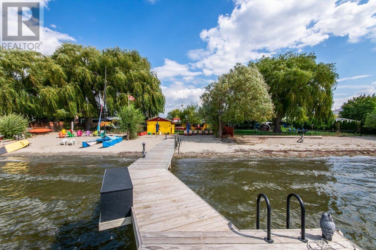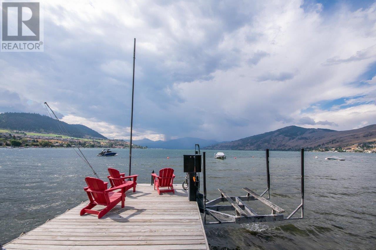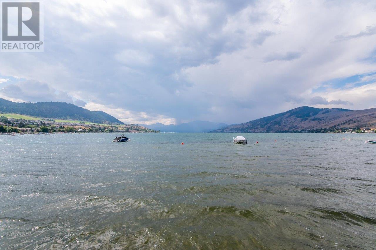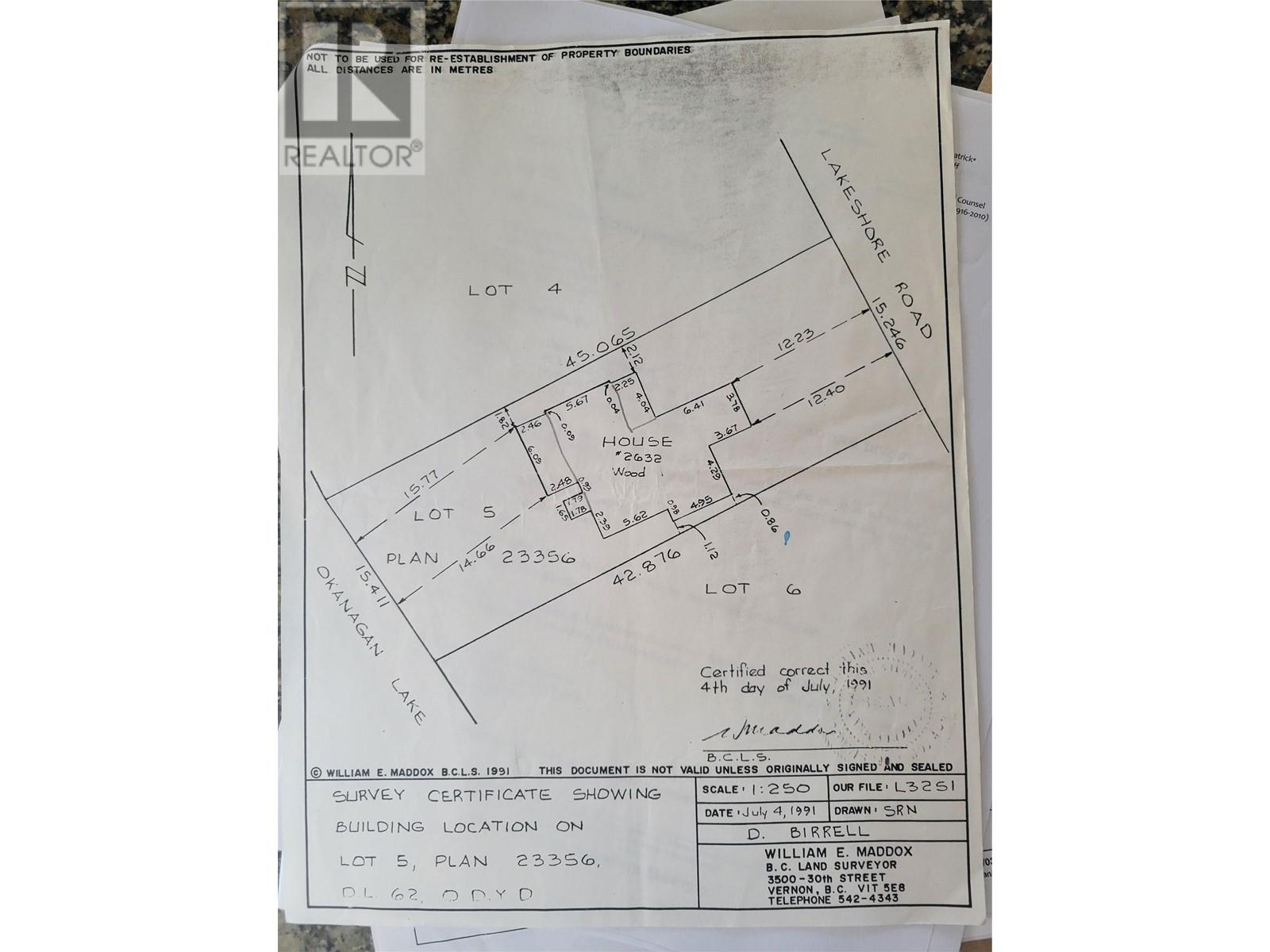- Price $1,400,000
- Age 1946
- Land Size 0.2 Acres
- Stories 1
- Size 1543 sqft
- Bedrooms 4
- Bathrooms 3
- See Remarks Spaces
- Detached Garage 1 Spaces
- Exterior Stucco
- Cooling Wall Unit
- Appliances Refrigerator, Dishwasher, Range - Gas, Hood Fan, Washer & Dryer
- Water Municipal water
- Sewer Municipal sewage system
- Flooring Carpeted, Laminate, Vinyl
- View Lake view, Mountain view
- Fencing Fence
- Landscape Features Level, Underground sprinkler
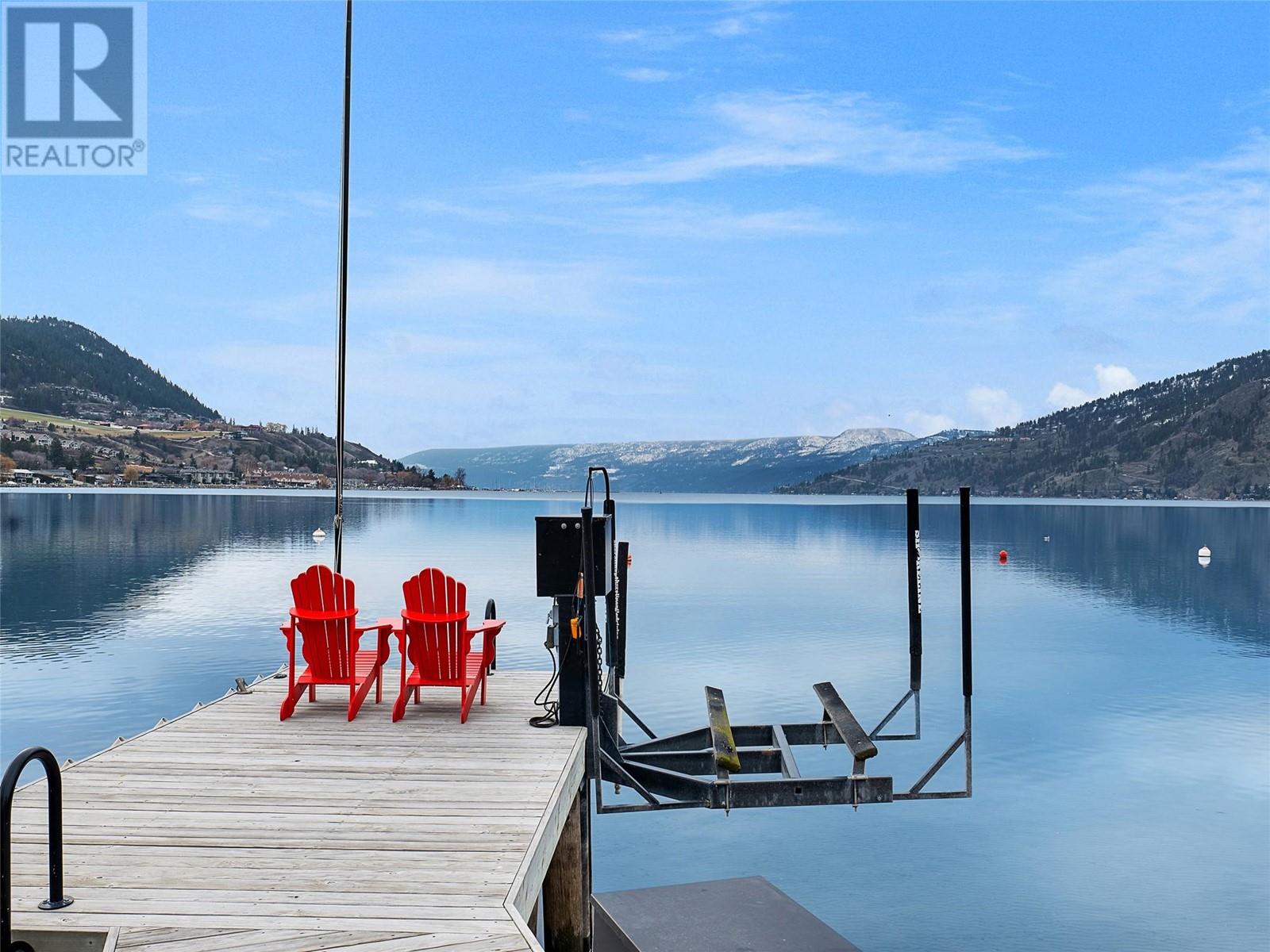
1543 sqft Single Family House
2652 Lakeshore Road, Vernon
Welcome to your Mexican-themed, Lakeshore oasis: a four-bedroom, three-bathroom retreat on a 50' by 149' lot with a beautiful sandy beach. This bright, picturesque home combines cultural charm and modern upgrades, offering an unparalleled lakeside living experience. Lakeview Kitchen with Mexican tile countertops, a gas range and stainless steel appliances ensure a stylish and functional culinary experience. Lakeview Living Room with a sloped ceiling and skylights that bathe it in natural light with a gas fireplace to create a cozy ambiance. Lakeview Master Bedroom features a four-piece ensuite, sloped ceiling, and bay window, offering a tranquil retreat. Another en-suited bedroom sets up as a potential lock-off 1bed/1bath unit. All four bedrooms boast personalized AC units. Outdoor Entertainment Hub: Glass patio doors open to an 800 sq ft Lakeview patio with nat gas BBQ and hot tub. A well planned irrigation system helps the yard beauty to flourish; numerous fruit bushes and trees surround a fenced yard. A large shed, a 14' x 24' storage building and a 79' wood wharf (2014) with an electric boatlift ensure easy toy storage and lake access. Finish your day with a beachside patio drink while enjoying the last sun in summer evenings due to house location/orientation and a hot outdoor shower. Lots of parking space out front (RV 30AMP power) and inside a gated side driveway. Nearby parks, boat launch, school and pub. Seller invested $250K in upgrades over the past decade. (id:6770)
Contact Us to get more detailed information about this property or setup a viewing.
Main level
- Utility room4'9'' x 4'
- Bedroom13'7'' x 11'7''
- 4pc Ensuite bath9'8'' x 5'
- 3pc Bathroom7'3'' x 6'5''
- Bedroom9'7'' x 11'8''
- 4pc Bathroom8' x 5'2''
- Bedroom8' x 11'3''
- Living room15'4'' x 21'6''
- Kitchen13'10'' x 17'4''
- Primary Bedroom15'2'' x 11'7''


