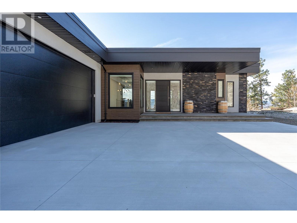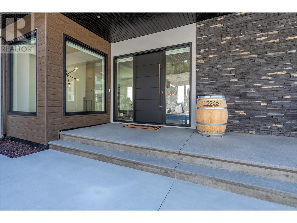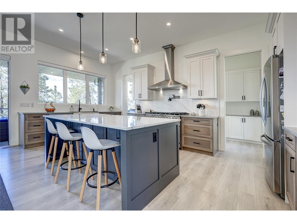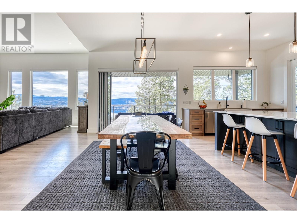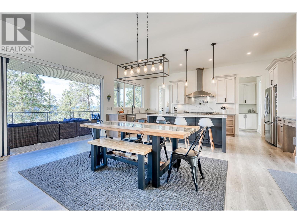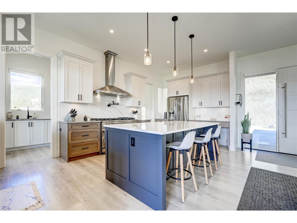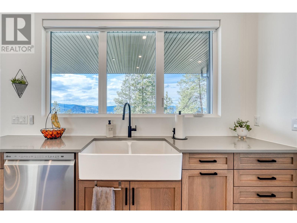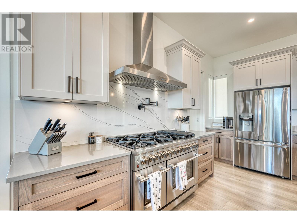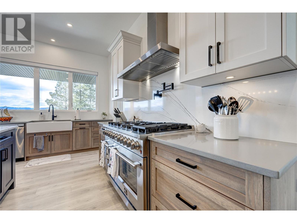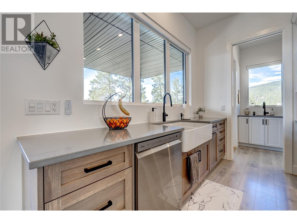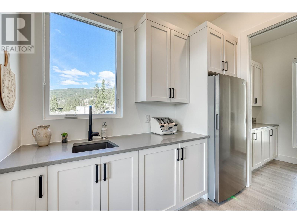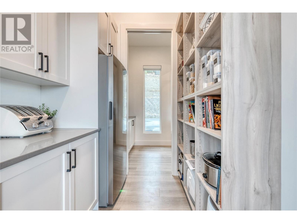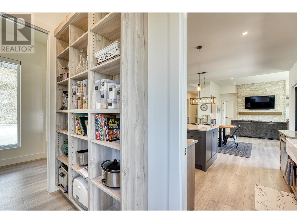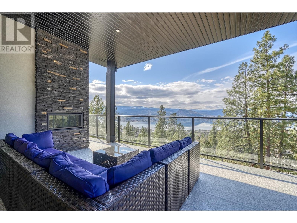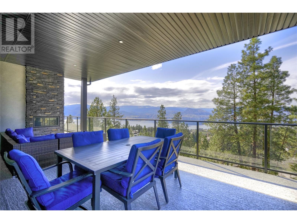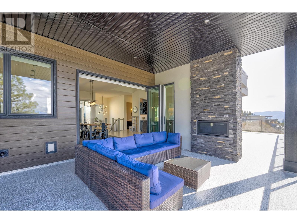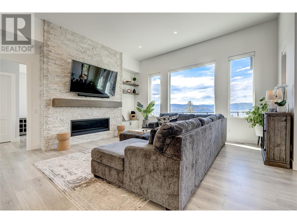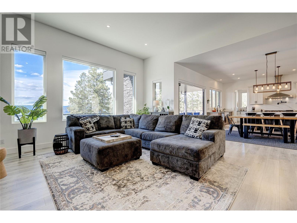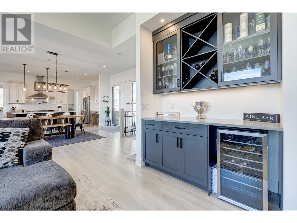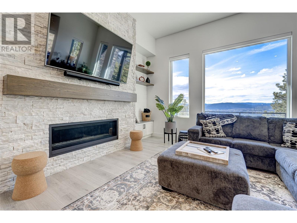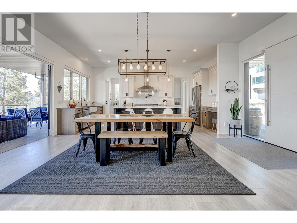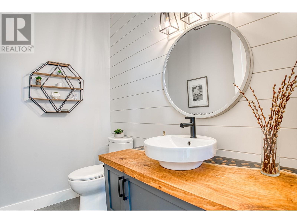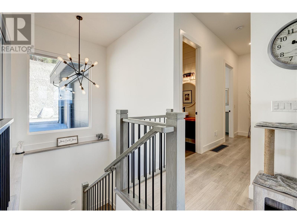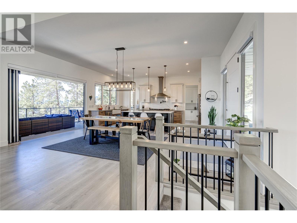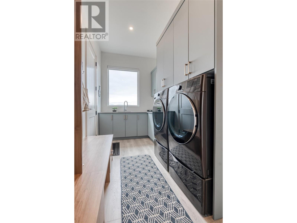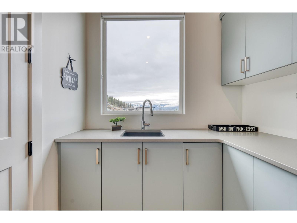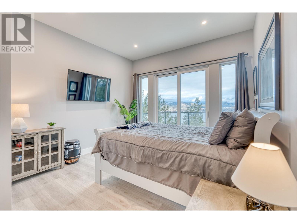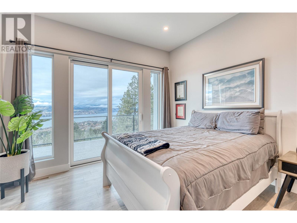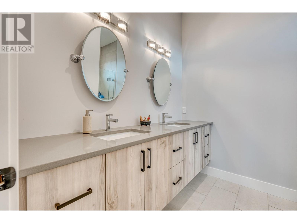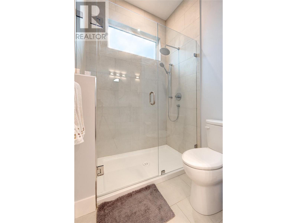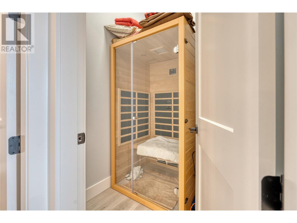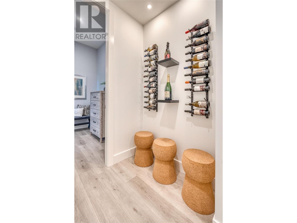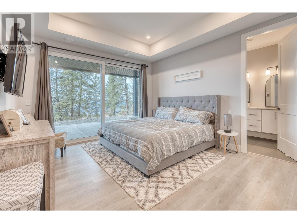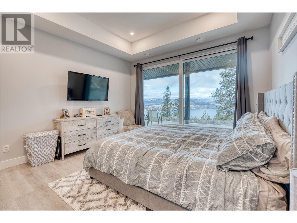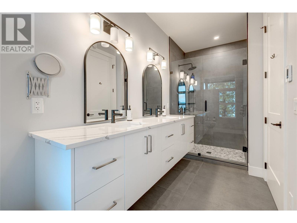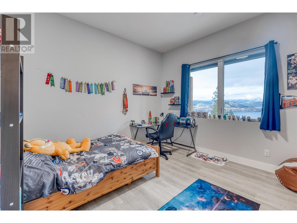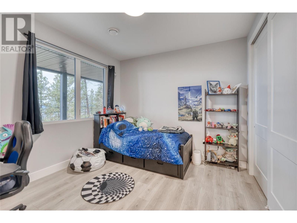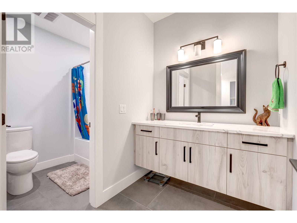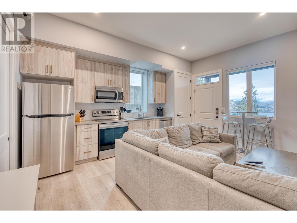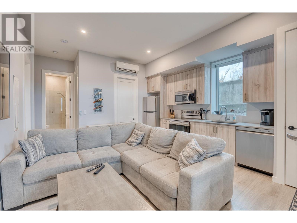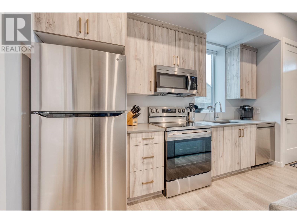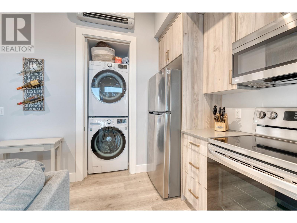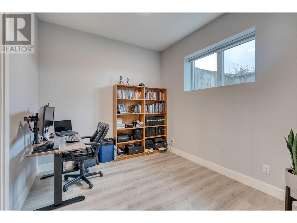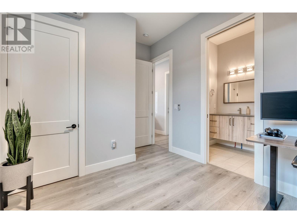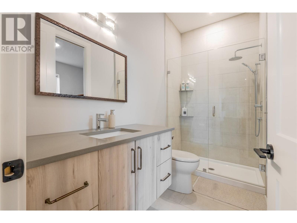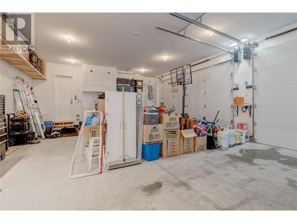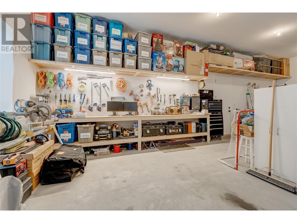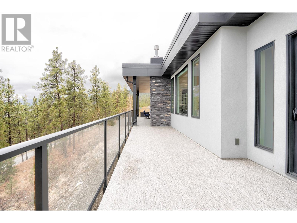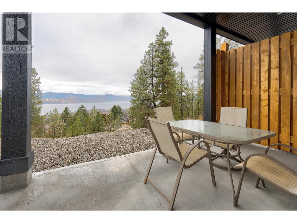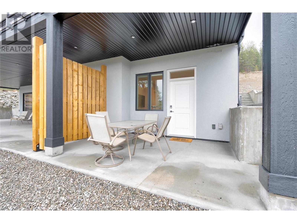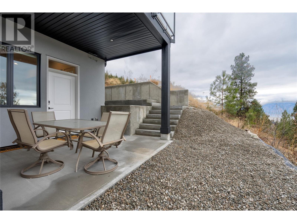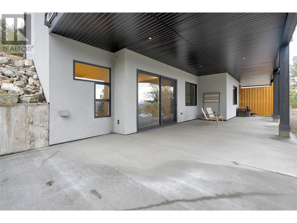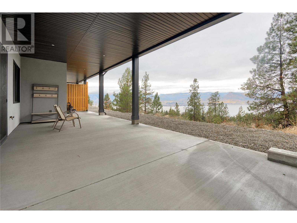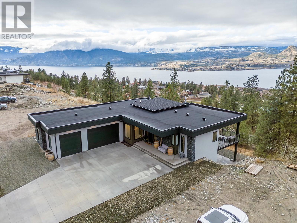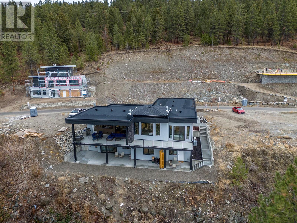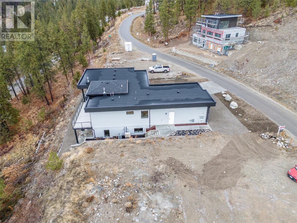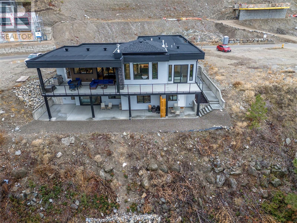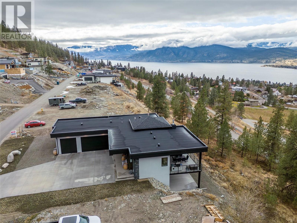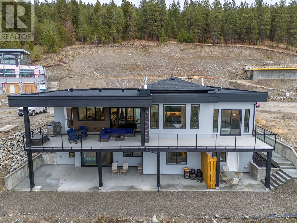- Price $2,049,000
- Age 2023
- Land Size 0.2 Acres
- Stories 2
- Size 4707 sqft
- Bedrooms 5
- Bathrooms 5
- Attached Garage 3 Spaces
- Heated Garage Spaces
- Exterior Metal, Stucco
- Cooling Central Air Conditioning
- Appliances Refrigerator, Dishwasher, Dryer, Range - Gas, Microwave, Hood Fan, Washer
- Water Irrigation District
- Sewer Septic tank
- Flooring Laminate, Tile
- View Lake view, Mountain view
- Fencing Not fenced
- Landscape Features Level
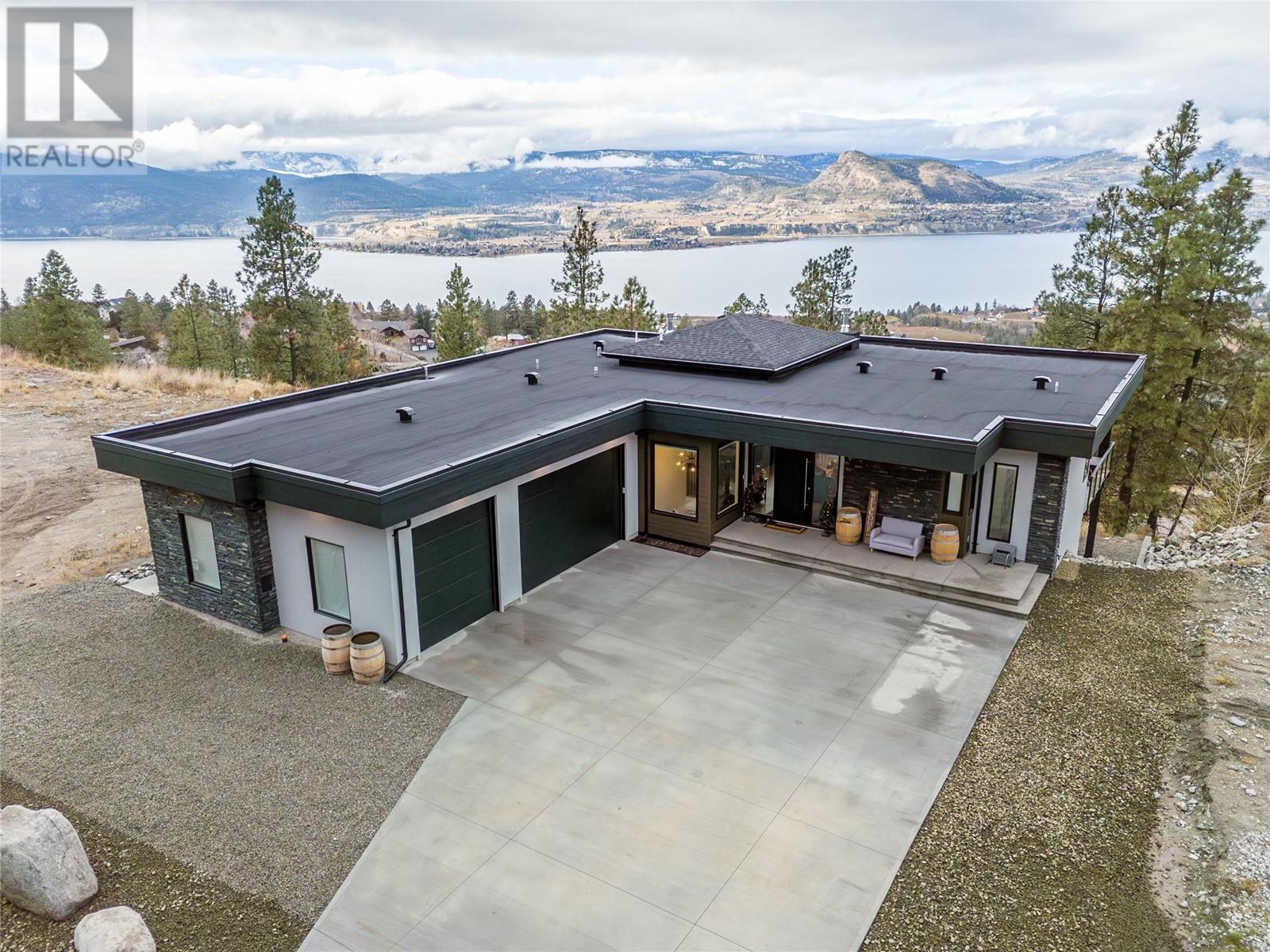
4707 sqft Single Family House
2965 OUTLOOK Way, Naramata
Naramata Massive View - New construction executive home with all the bells and whistles. Well planned rancher style home 5 bedrooms 5 bathroom. 10-foot ceilings throughout. The chef's kitchen has a huge gas range, lavish island, high quality appliances and butler's pantry. Then full sun deck on both levels with accordion glass patio door, hot tub hook ups, natural gas for BBQs and privacy partition on lower deck for self contained suite. Access upper patio from master bedroom up and down and separate entry for suite below, not to mention amazing view from all windows and decks. Parking is abundant, 720 sq foot triple garage and flat driveway to grand front entry steps. Xeriscaped and room for a RV. This is the package!! 3,200 sq ft home and 9,741 sq ft lot, 2/5/10 Warranty, NO GST. Embrace the lifestyle Close to the village, schools, KVR trail, 15 min to Penticton and moments to over 50 local wineries within 10 minutes. (id:6770)
Contact Us to get more detailed information about this property or setup a viewing.
Basement
- Utility room8'11'' x 3'5''
- Family room14'1'' x 16'3''
- Bedroom11'5'' x 11'1''
- Bedroom16'2'' x 19'5''
- Bedroom9'11'' x 13'9''
- Bedroom12'0'' x 11'11''
- 4pc Ensuite bathMeasurements not available
- 4pc BathroomMeasurements not available
Lower level
- 3pc BathroomMeasurements not available
Main level
- Primary Bedroom12'2'' x 15'5''
- Pantry6'4'' x 9'3''
- Living room18'11'' x 21'6''
- Laundry room16'6'' x 8'10''
- Kitchen10'4'' x 20'0''
- Foyer10'11'' x 4'11''
- Dining room10'11'' x 15'1''
- 4pc Ensuite bathMeasurements not available
- 2pc BathroomMeasurements not available


