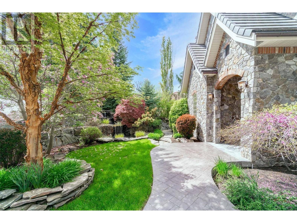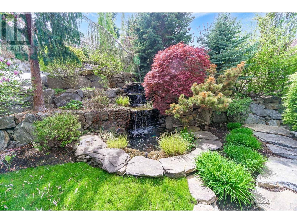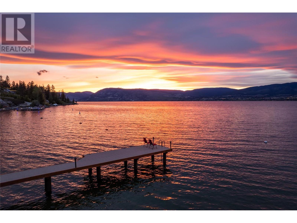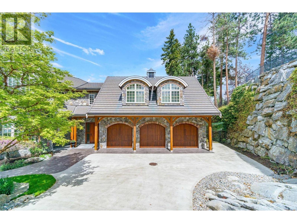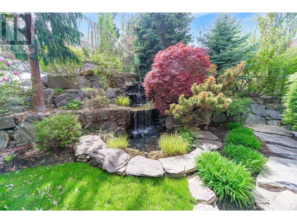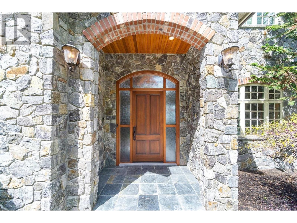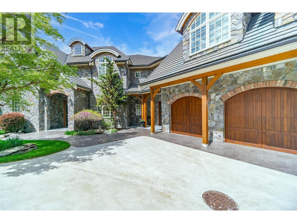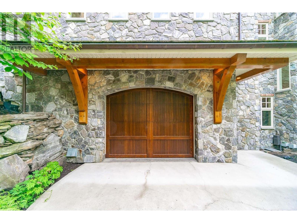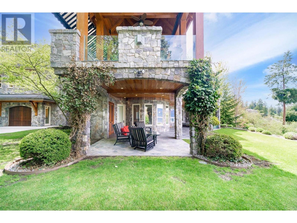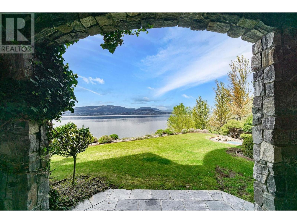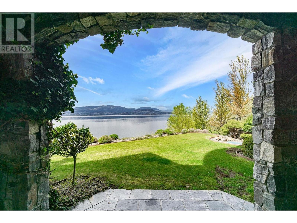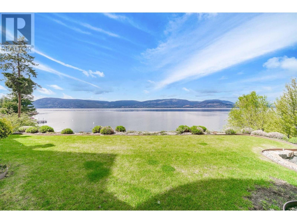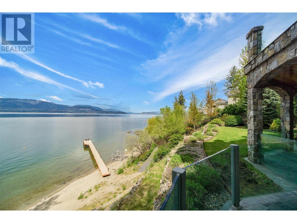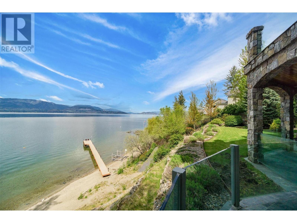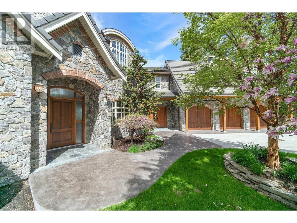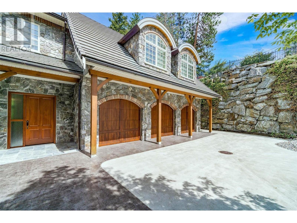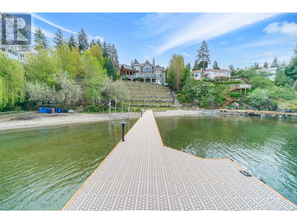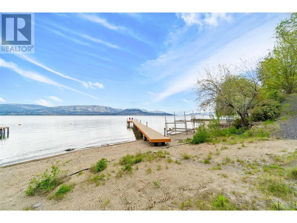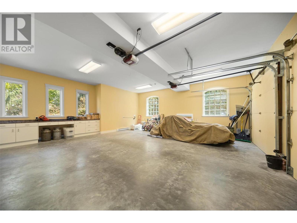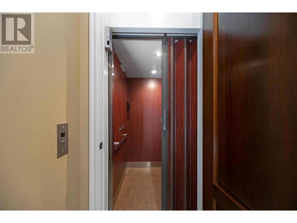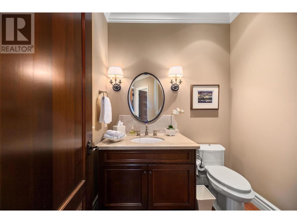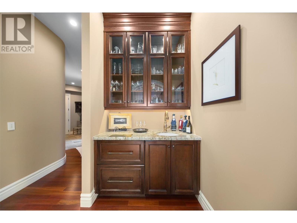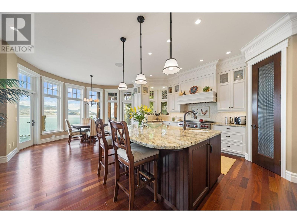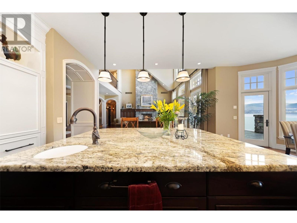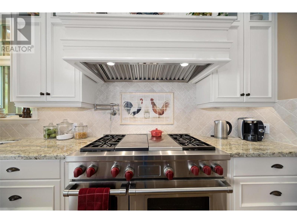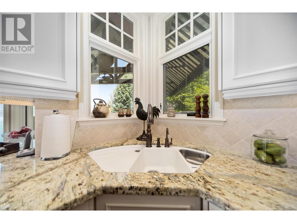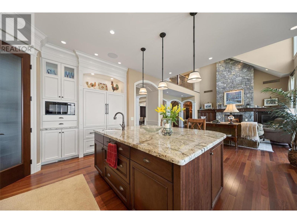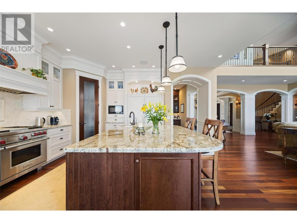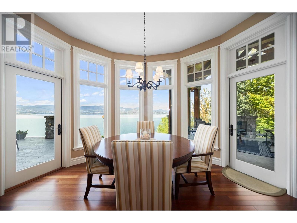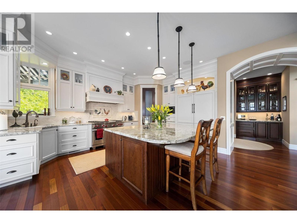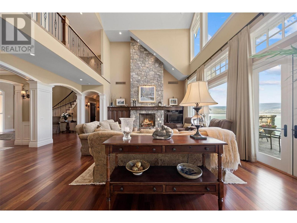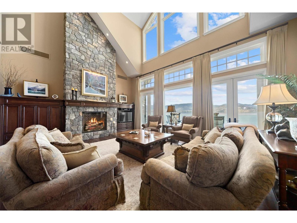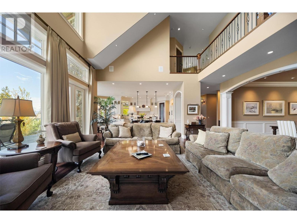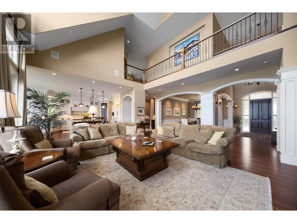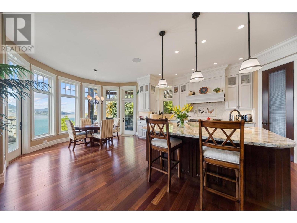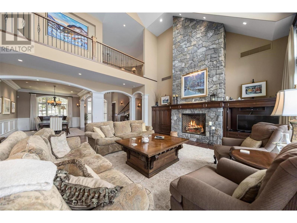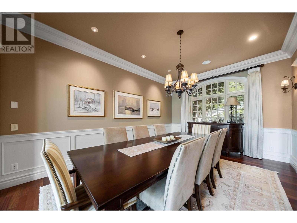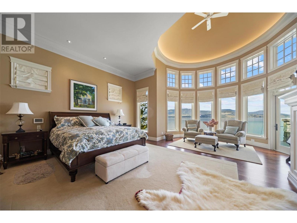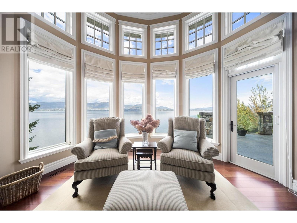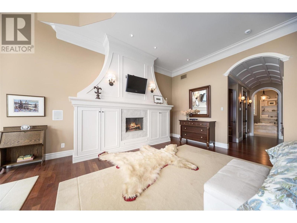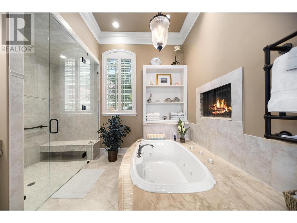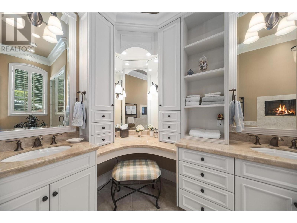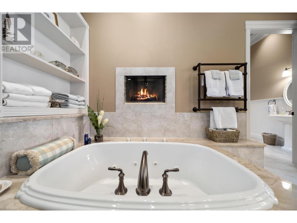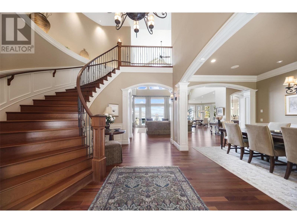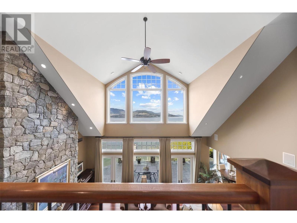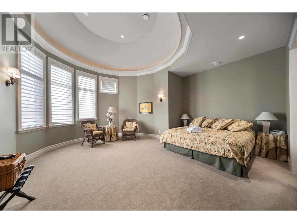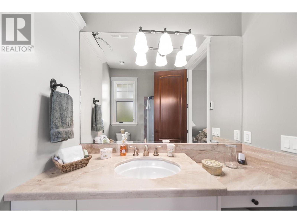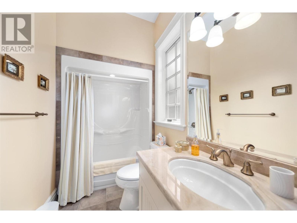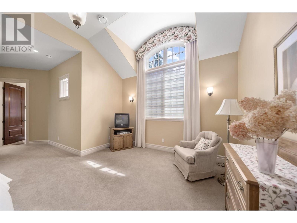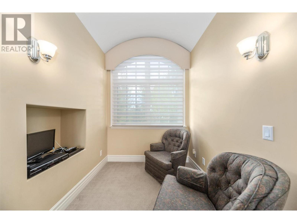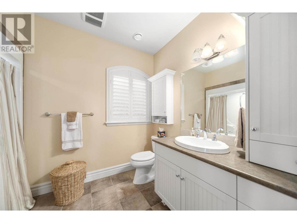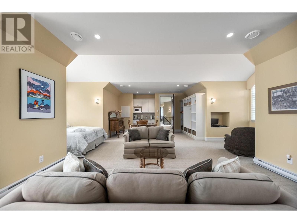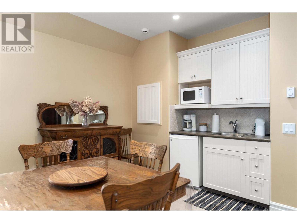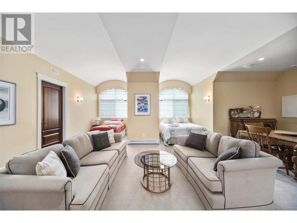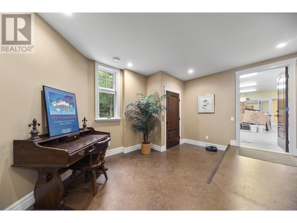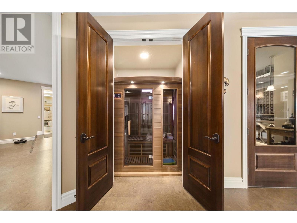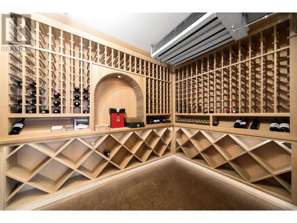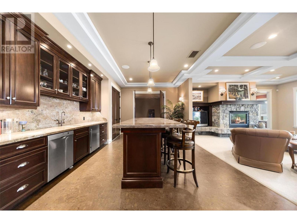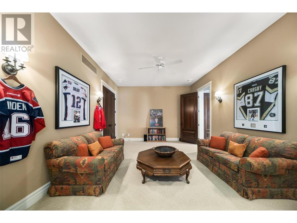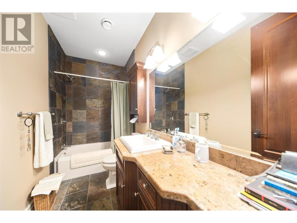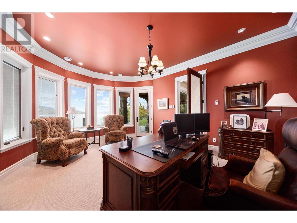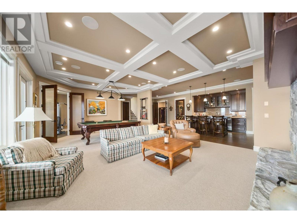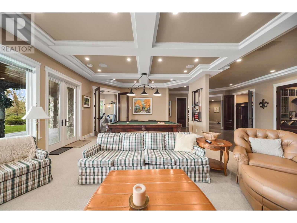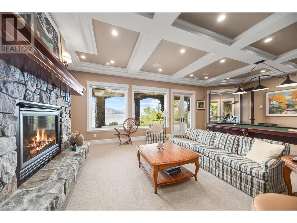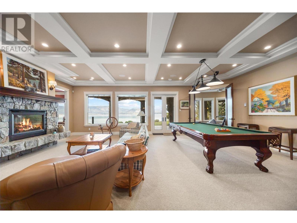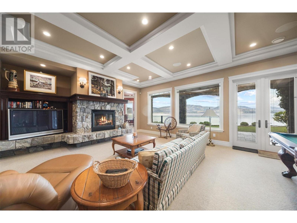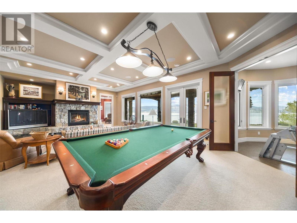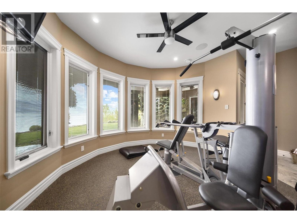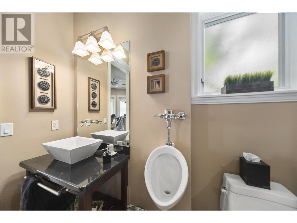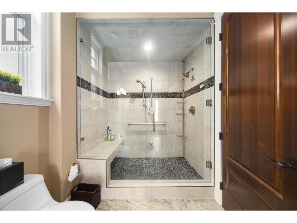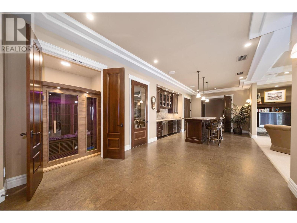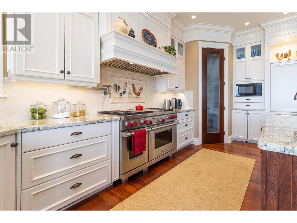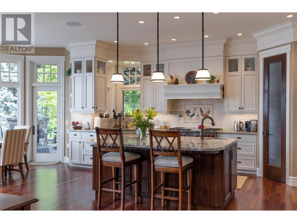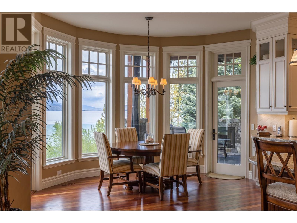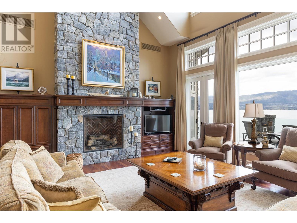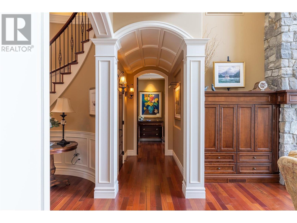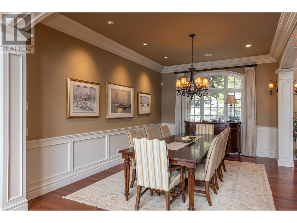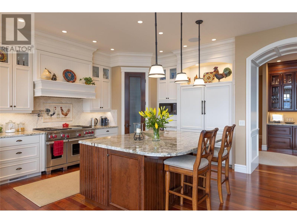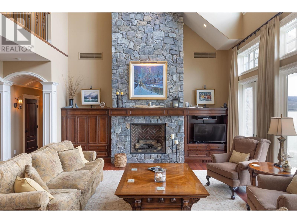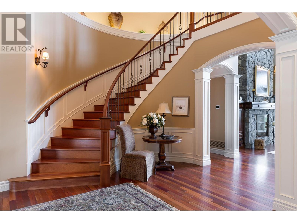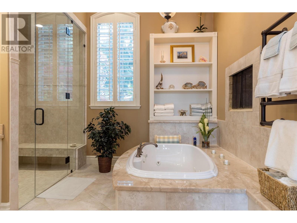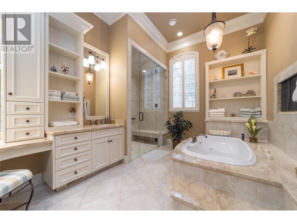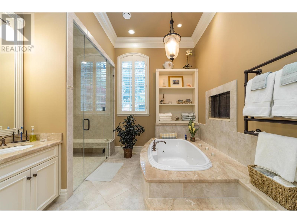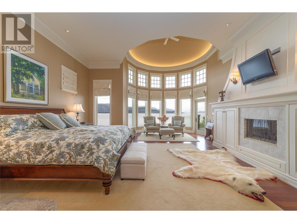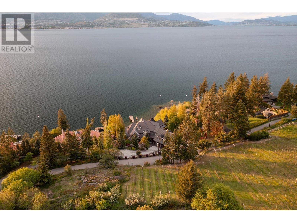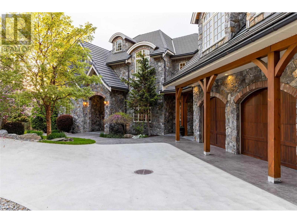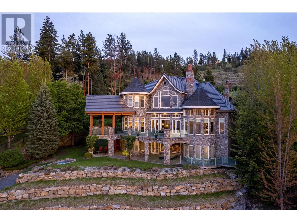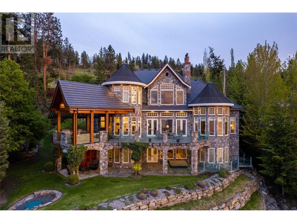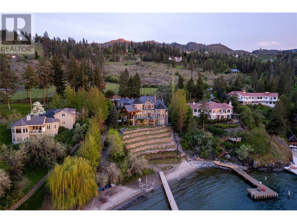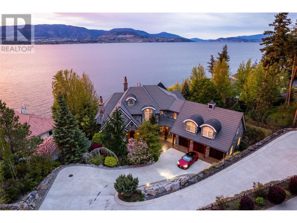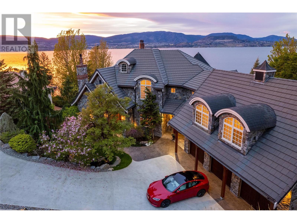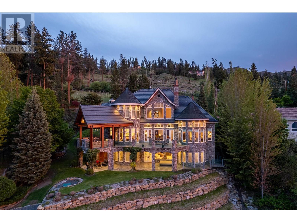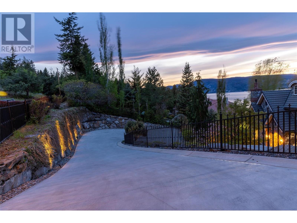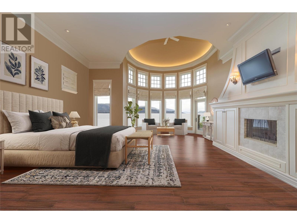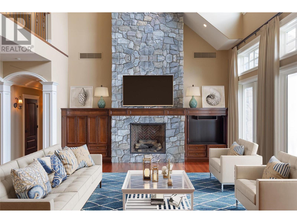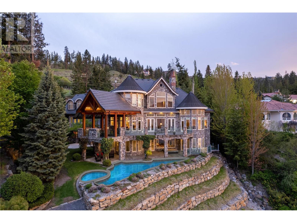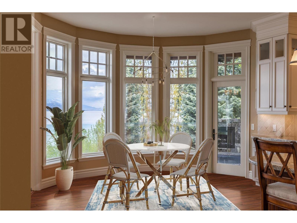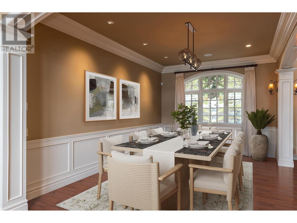- Price $7,549,000
- Age 2007
- Land Size 2.3 Acres
- Stories 3
- Size 7766 sqft
- Bedrooms 5
- Bathrooms 8
- Attached Garage 4 Spaces
- Exterior Brick, Stone
- Cooling Central Air Conditioning, See Remarks
- Appliances Refrigerator, Cooktop, Dishwasher, Dryer, Freezer, Cooktop - Gas, Oven - gas, Humidifier, Microwave, See remarks, Oven, Hood Fan, Washer, Washer & Dryer, Wine Fridge, Oven - Built-In
- Water Lake/River Water Intake
- Sewer Septic tank
- Flooring Carpeted, Hardwood, Wood, Tile
- View City view, Lake view, Mountain view, Valley view, View (panoramic)
- Fencing Fence
- Landscape Features Underground sprinkler

7766 sqft Single Family House
225 Swick Road, Kelowna
Lakefront vineyard estate home on 2.31 private acres w/160’ of sandy beach. State of the art geothermal heating/cooling and green living eco septic system. European chateau inspired boasts a new dock, elevator, wine cellar, private vineyard, office, gym + theatre. 8000 sq ft, 5 bdrm, 8 bath. Main floor primary suite w/ reading area + fireplace, luxury hotel like bath, great room w/soaring ceilings, stone fireplace and French doors that lead out to a lakefront patio w/ sunset views. The chateau kitchen w/ best in class Wolf/SubZero appliances, lakeview kitchen table along w/bar seating, formal dining room, main floor laundry and a wet bar round. The upper level w/2 large bdrms w/ensuites and huge family/guest suite w/ensuite, laundry, kitchenette. The lower level has a gym +spa bath, wine cellar, games rm, theatre, sauna, family rm and a large office w/ensuite. Elevator + accessible ramps. 4 car garage plus bonus storage. Explore your options to add a guest house. Outdoor kitchen/hot tub. Licenced dock w/power lift. Htd tile floors, Pella windows, state of the art water filtration/controls, htd driveway. Smart Lutron system w/power blinds, custom lighting, audio, alarm. Timeless design w/ tile roof, copper gutters and Kettle Valley stone exterior. A relaxing waterfall entrance. Private vineyard w/90 Chardonnay vines with room to expand vineyard. Mins to the award winning Cedar Creek + Martins Lake wineries, Bertram Park and the amenities of Lower Mission. Room for pool. (id:6770)
Contact Us to get more detailed information about this property or setup a viewing.
Basement
- Bedroom11' x 10'
- Exercise room17'1'' x 18'4''
- 2pc Bathroom5'5'' x 5'11''
- 3pc Bathroom6'10'' x 12'11''
- 3pc Bathroom10'9'' x 4'10''
- Media30'3'' x 16'10''
- Wine Cellar11'9'' x 9'8''
- Family room29' x 18'
- Games room29'2'' x 17'9''
- Other17'6'' x 13'3''
- Den19'8'' x 18'11''
Main level
- Partial bathroomMeasurements not available
- Laundry room11'2'' x 8'6''
- Dining room12'1'' x 17'6''
- 5pc Ensuite bathMeasurements not available
- Living room28'1'' x 22'3''
- Primary Bedroom19'8'' x 26'3''
- Kitchen19'3'' x 17'6''
Second level
- Laundry room8'1'' x 8'5''
- 4pc Ensuite bath5'9'' x 7'7''
- Bedroom28'3'' x 27'10''
- 3pc Ensuite bath8'4'' x 7'2''
- Bedroom18'1'' x 20'1''
- 3pc Ensuite bath5'1'' x 9'11''
- Bedroom24'4'' x 17'2''


