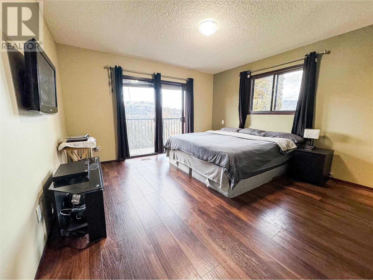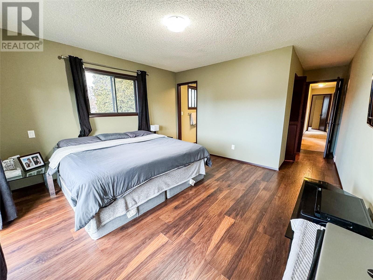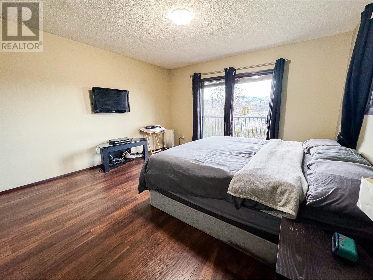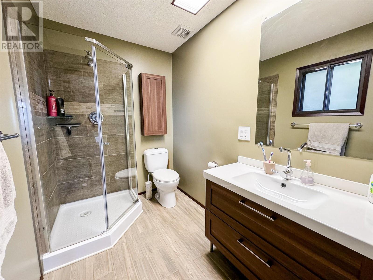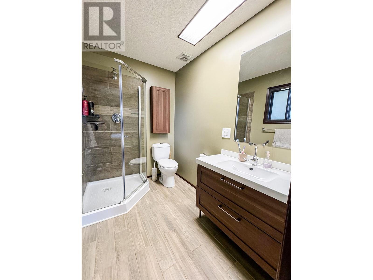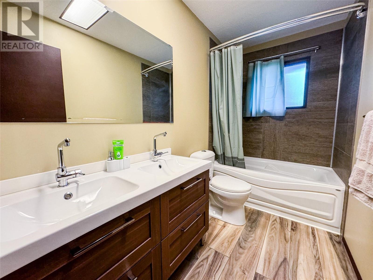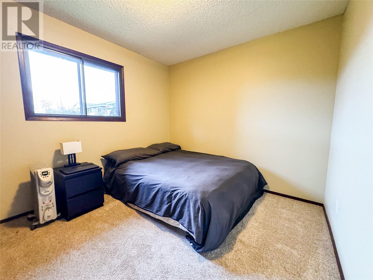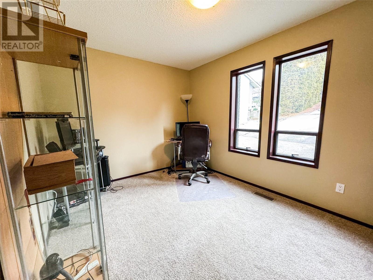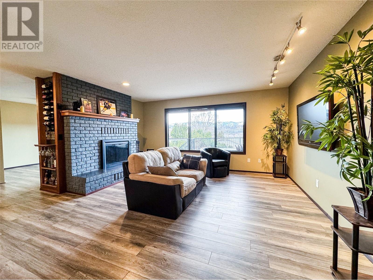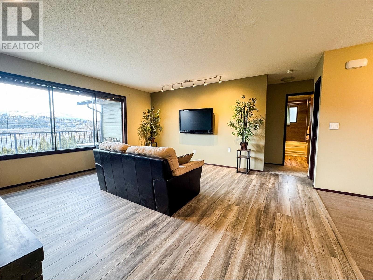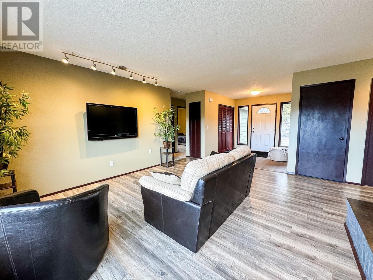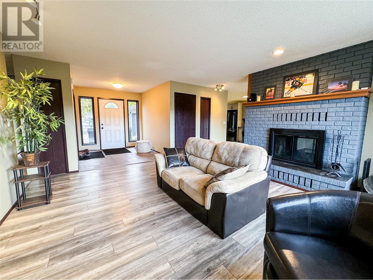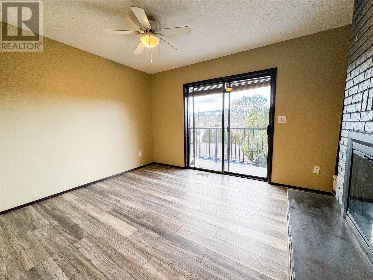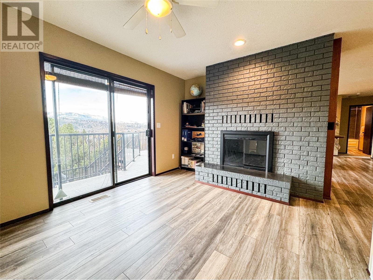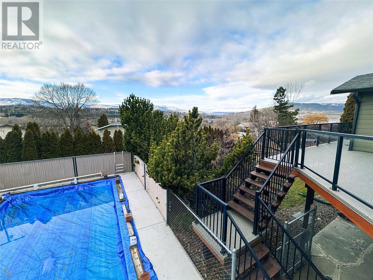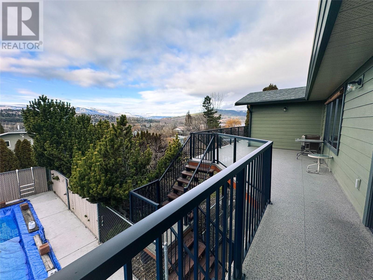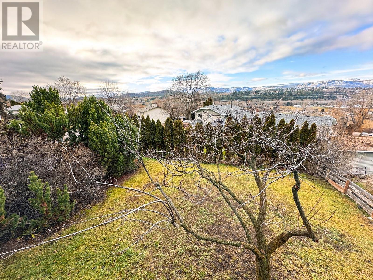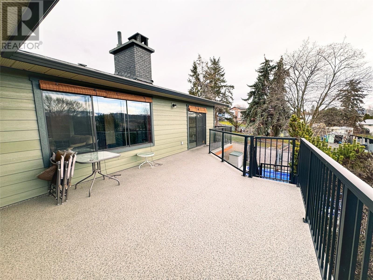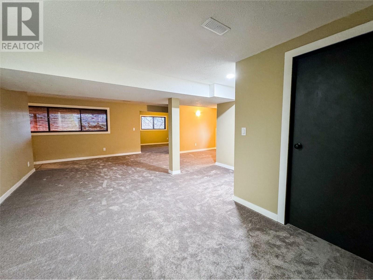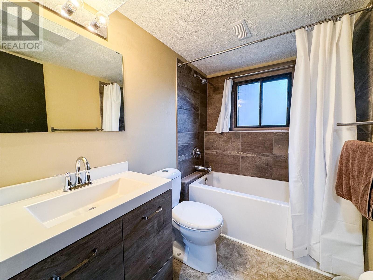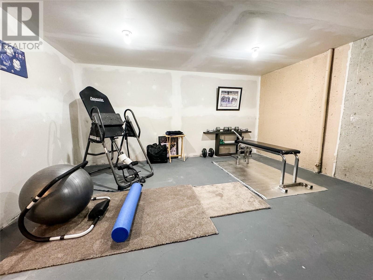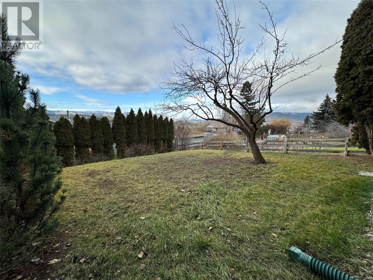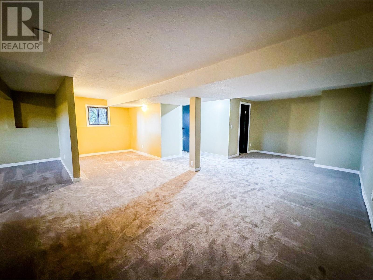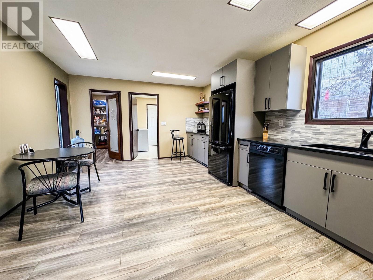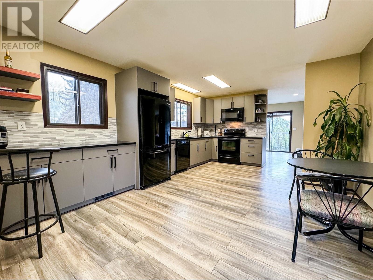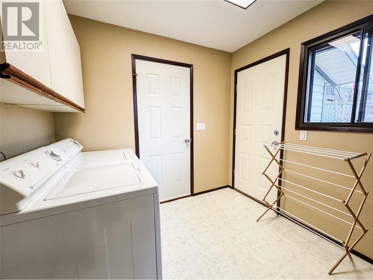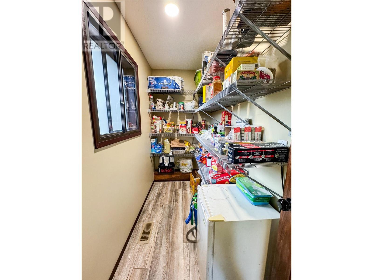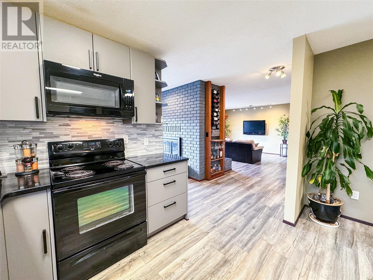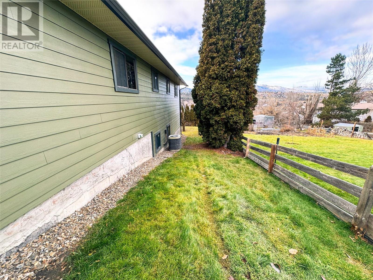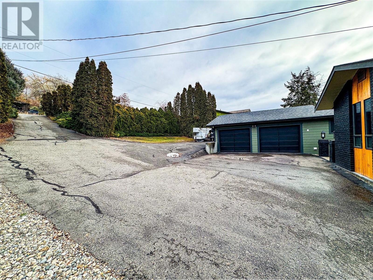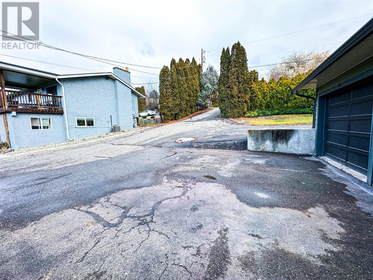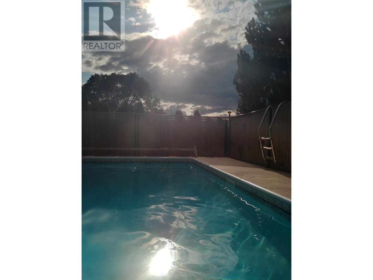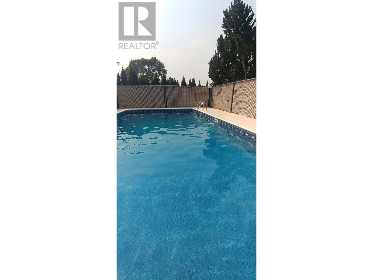- Price $899,999
- Age 1979
- Land Size 0.3 Acres
- Stories 1
- Size 3103 sqft
- Bedrooms 3
- Bathrooms 2
- See Remarks Spaces
- Attached Garage 2 Spaces
- Exterior Brick, Wood siding
- Cooling Central Air Conditioning
- Appliances Refrigerator, Dishwasher, Range - Electric
- Water Private Utility
- Sewer Municipal sewage system
- Flooring Carpeted, Laminate
- View Lake view, Mountain view
- Landscape Features Landscaped, Underground sprinkler
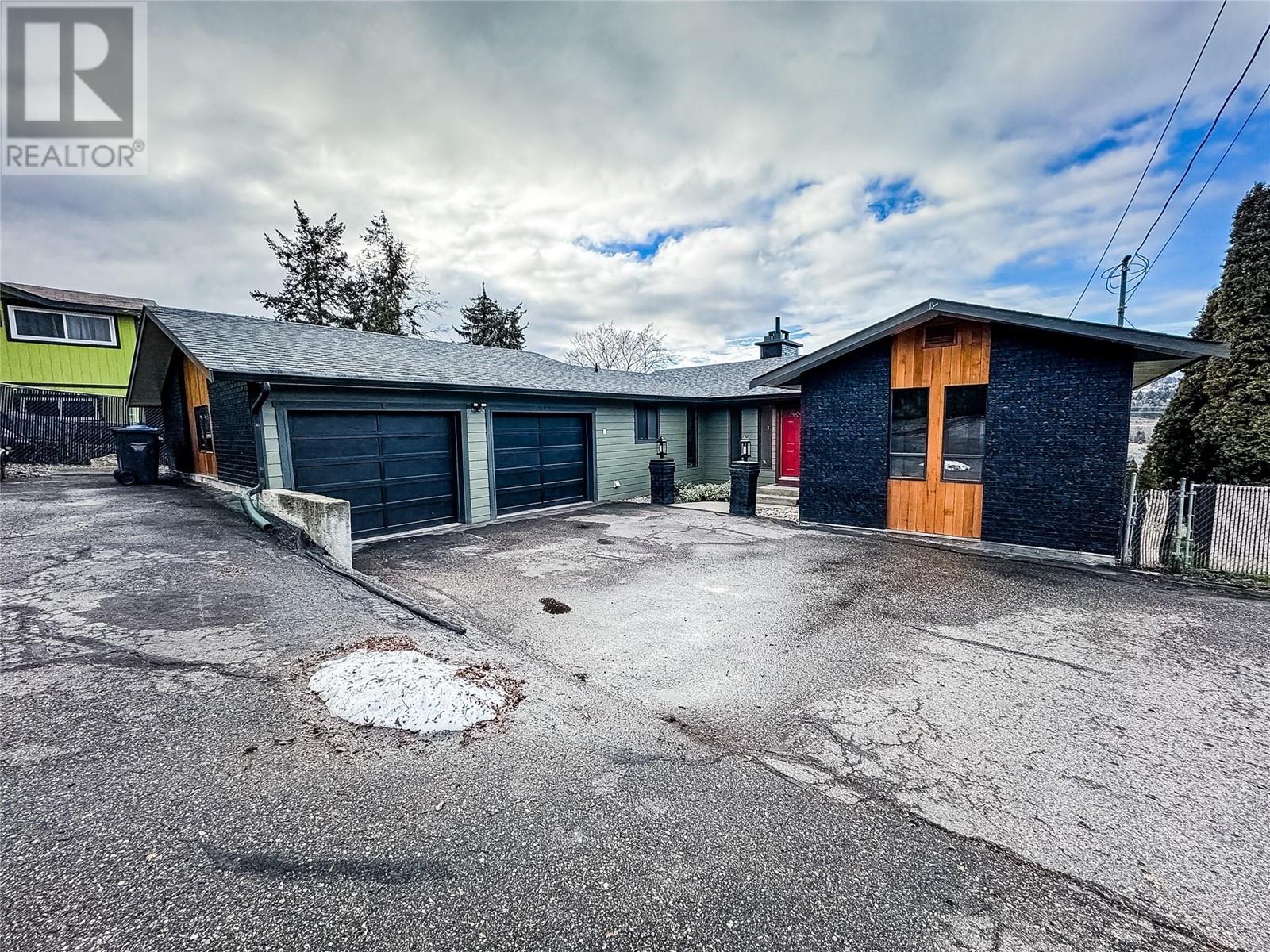
3103 sqft Single Family House
11010 Pheasant Road, Lake Country
Nestled in the heart of Lake Country, this property offers a blend of comfort and elegance. Perfectly situated in a quiet neighborhood, this home is conveniently close to a plethora of amenities, ensuring the best of both worlds. As you approach this home, you’re greeted by a spacious driveway, offering ample parking space, including an area for your RV, trailers, or boats. The double car garage further accentuates the property’s commitment to convenience. Step inside to discover a beautifully upgraded interior that exudes modern charm. The open floor plan seamlessly connects the living, dining, and kitchen areas, creating an inviting atmosphere that’s perfect for both relaxing and entertaining. Featuring 3 bedrooms and 3 bathrooms, this home caters to comfort at every turn. Each space is designed to provide a warm and welcoming ambience, ensuring every moment at home is a cherished one. The heart of this residence is the outdoor area. A large deck offers a magnificent vantage point overlooking the pool and the lush backyard. This space is perfect for dining, morning coffees, or evening relaxation under the stars. The backyard is complemented by the dazzling pool, promising endless days of enjoyment basking in the sun. This property is not just a home; it’s a lifestyle. Its prime location, upgrades, enchanting charm, and the added allure of the expansive deck make it a rare gem. Don’t miss the opportunity to make this dream home your reality! (id:6770)
Contact Us to get more detailed information about this property or setup a viewing.
Basement
- Laundry room8'3'' x 9'4''
- 3pc Bathroom7'8'' x 5'
- Other20' x 15'
- Family room24'7'' x 15'5''
- Other8'3'' x 9'1''
- Den13'2'' x 12'5''
Main level
- Pantry9'0'' x 4'6''
- Bedroom9'3'' x 10'6''
- Bedroom11'5'' x 9'6''
- Primary Bedroom13'2'' x 13'0''
- 3pc Bathroom10'3'' x 4'9''
- Kitchen18'5'' x 12'7''
- Dining room10'9'' x 13'4''
- Living room15'8'' x 15'4''


