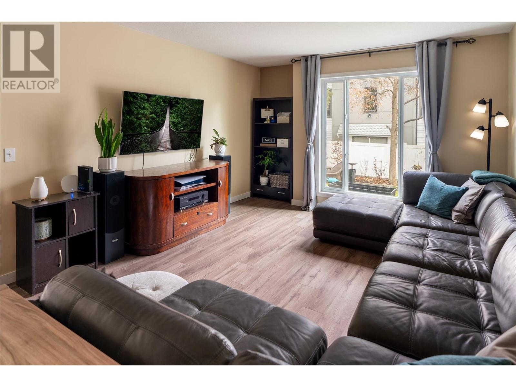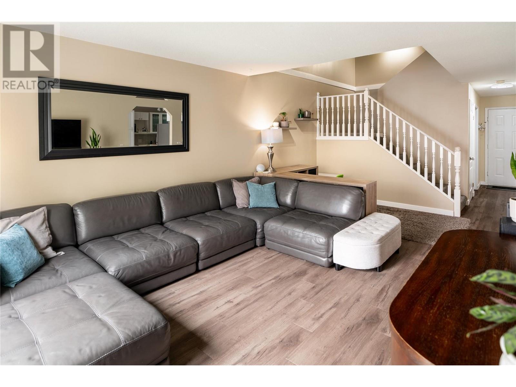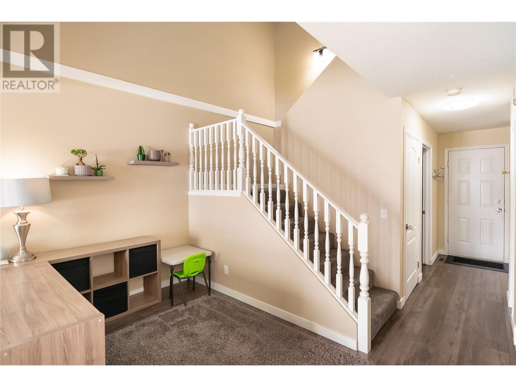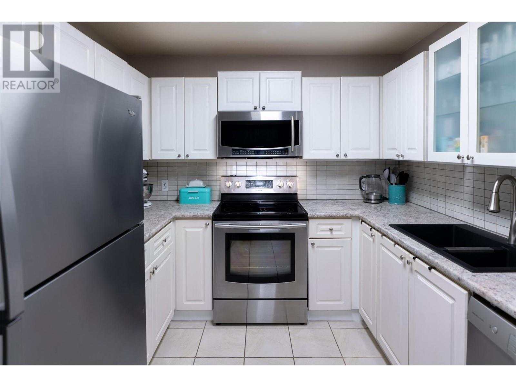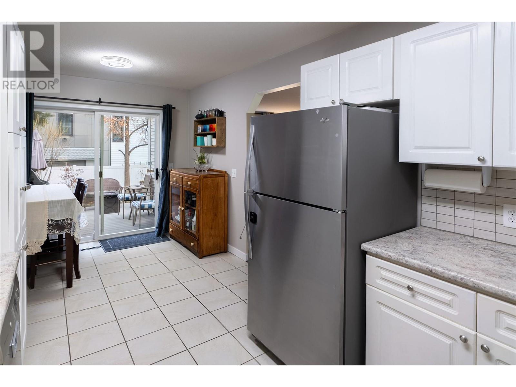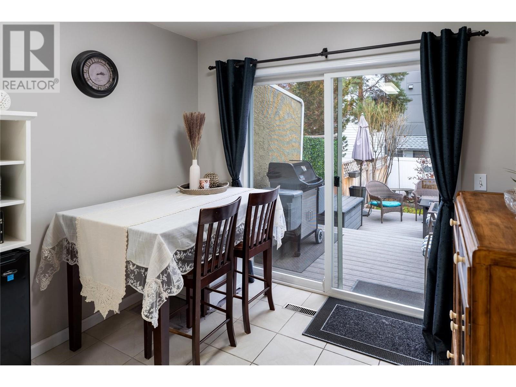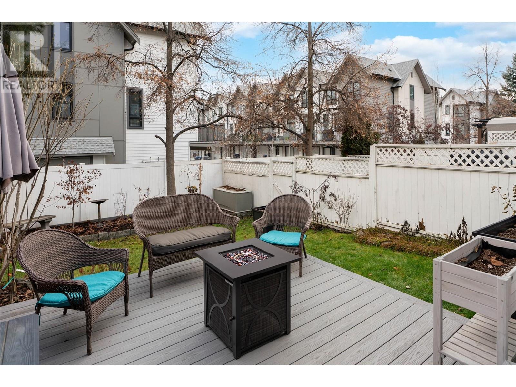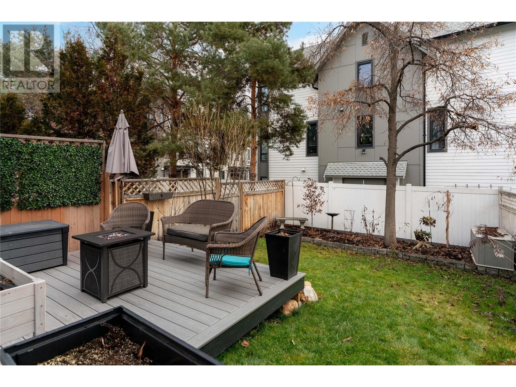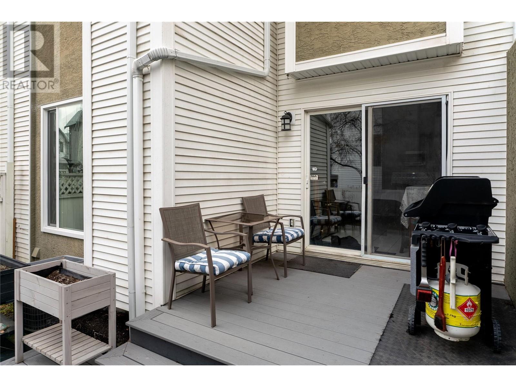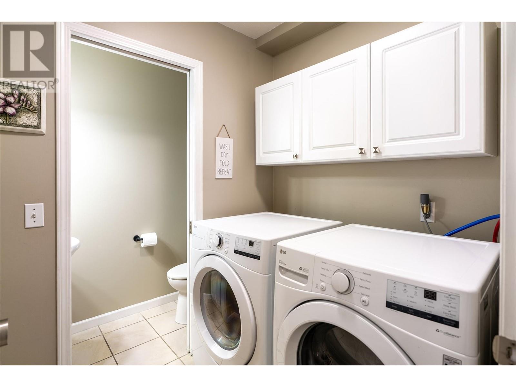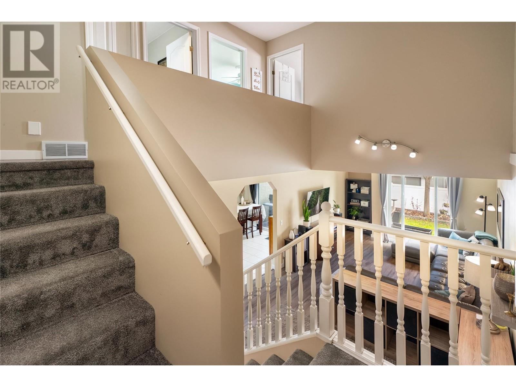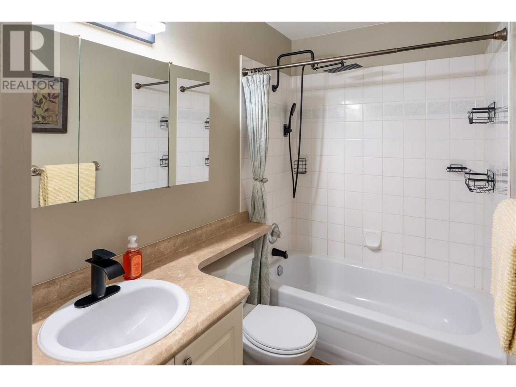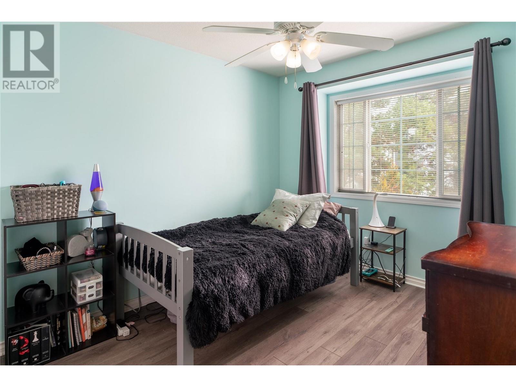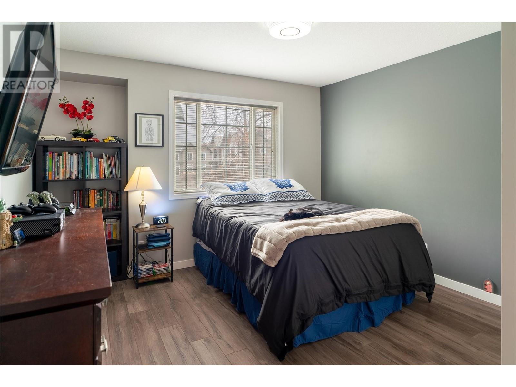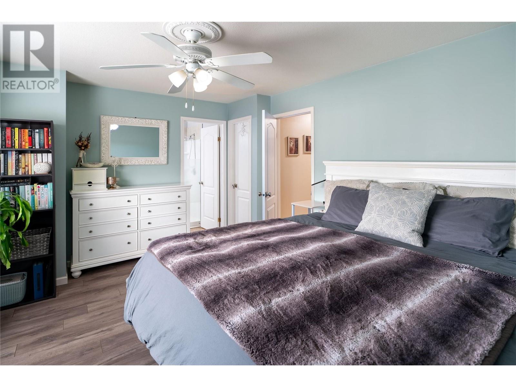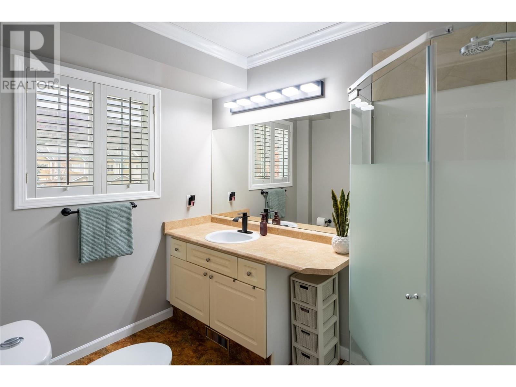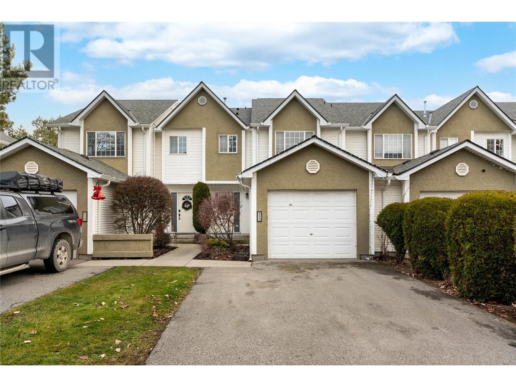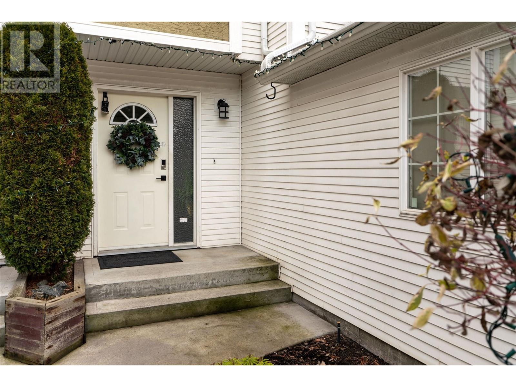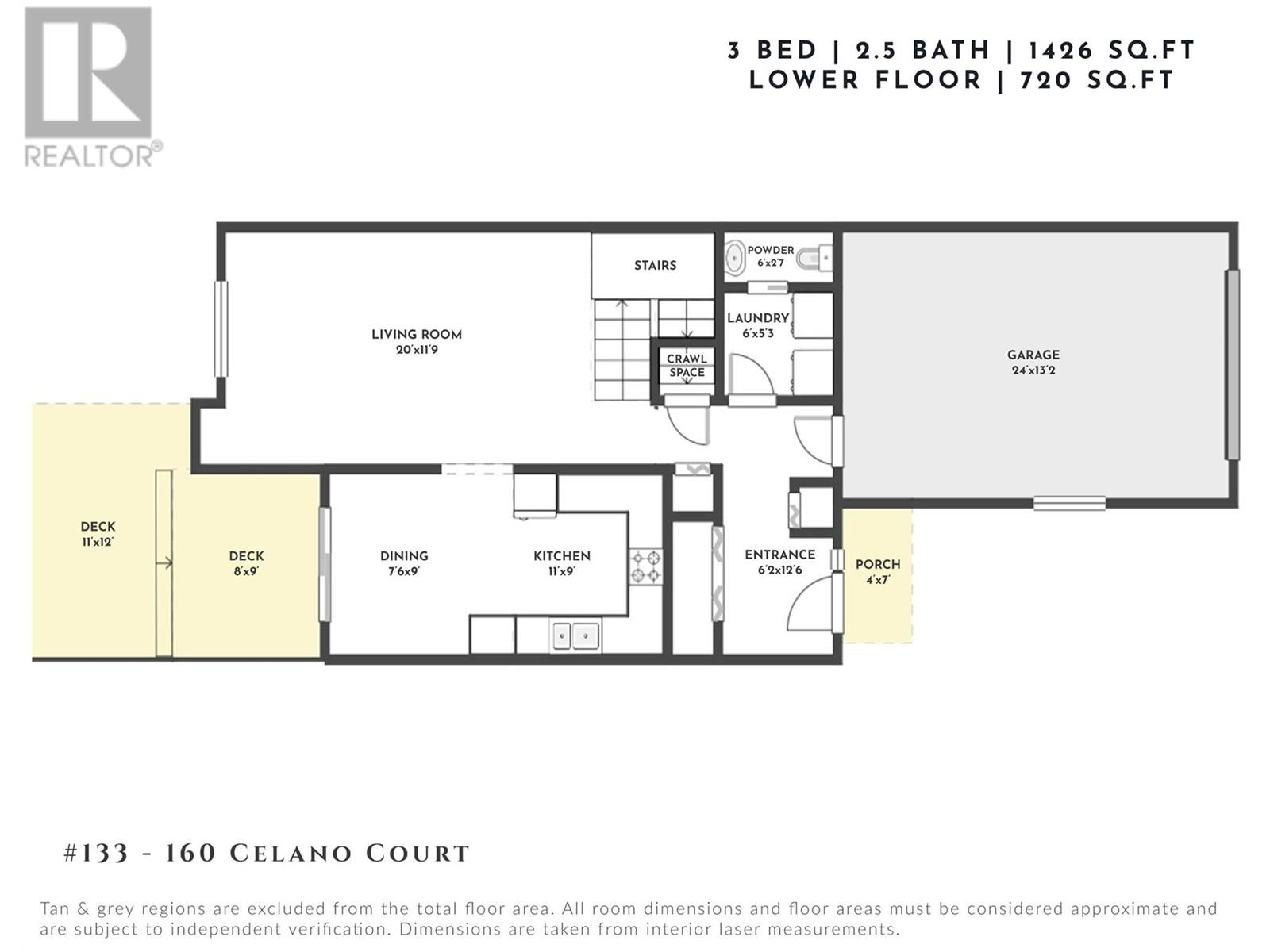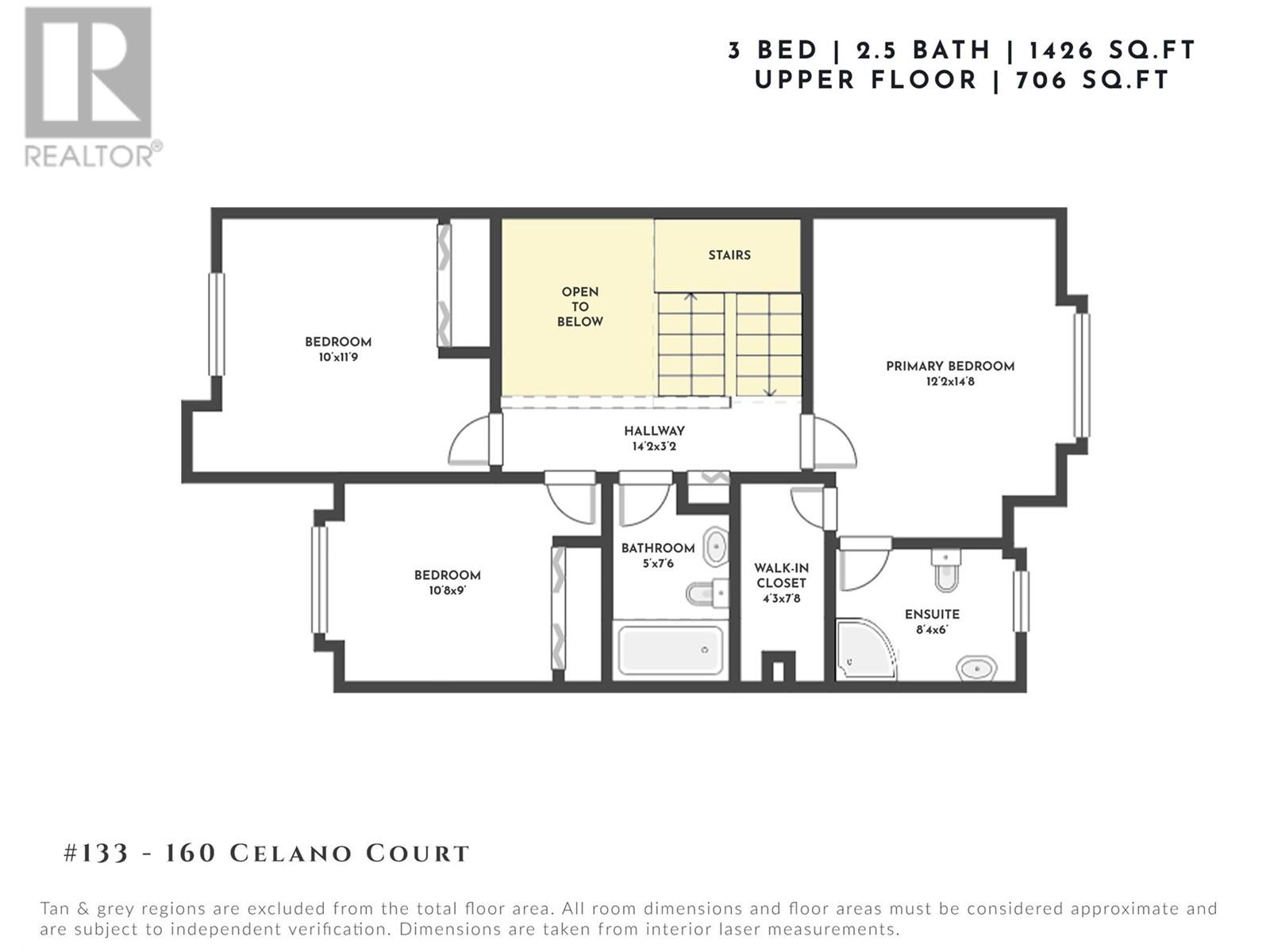- Price $645,000
- Age 1994
- Land Size 0.9 Acres
- Stories 2
- Size 1426 sqft
- Bedrooms 3
- Bathrooms 3
- Attached Garage 1 Spaces
- Cooling Central Air Conditioning
- Water Municipal water
- Sewer Municipal sewage system
- Flooring Carpeted, Laminate, Tile
- Fencing Fence
- Strata Fees $558.45

1426 sqft Single Family Row / Townhouse
160 Celano Crescent Unit# 133, Kelowna
This charming home is perfect for first-time homeowners seeking the ideal blend of location & convenience. Nestled in a highly sought-after, family-friendly Glenmore neighborhood. Pride of ownership is evident here as this residence has been lovingly maintained inside and out. New laminate, tile & carpet flooring blend seamlessly throughout the living spaces. The kitchen is fully updated with new countertops & a stylish backsplash, while all bathrooms feature upgraded faucets. The newer appliances, furnace & hot water tank provide peace of mind & ensure that the home is move in ready. As you step inside, you'll appreciate the bright & spacious open living area, offering access to the yard. The eat-in kitchen seamlessly connects to the deck, creating the perfect setting for outdoor gatherings & entertaining. Upstairs, you'll find three well appointed bedrooms, making it an ideal floor plan for growing families. The primary bedroom is both spacious & bright, featuring a convenient walk-in closet & a separate ensuite complete with a glass shower. A 4 foot crawl space spans the entire footprint of the home, ensuring that storage will never be an issue. This house is more than just a home; it's an opportunity to become part of a vibrant community & embrace a comfortable, upgraded lifestyle! (id:6770)
Contact Us to get more detailed information about this property or setup a viewing.
Main level
- Dining room7'6'' x 9'
- Living room20' x 11'9''
- Kitchen11' x 9'
- 2pc Bathroom6' x 2'7''
- Laundry room6' x 5'3''
- Other6'2'' x 12'6''
Second level
- 4pc BathroomMeasurements not available
- Bedroom10'8'' x 9'
- Bedroom10' x 11'9''
- 3pc Ensuite bath8'4'' x 6'
- Primary Bedroom12'2'' x 14'8''



