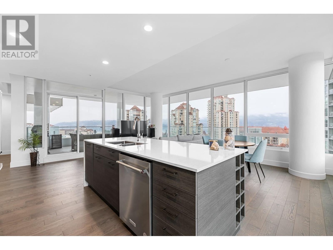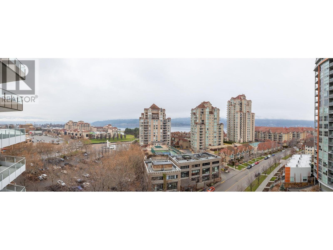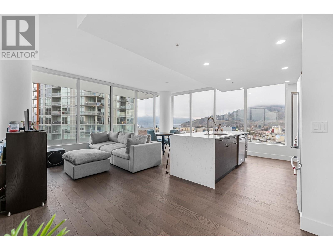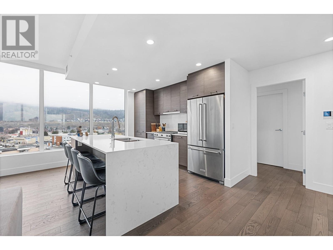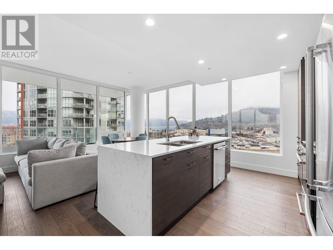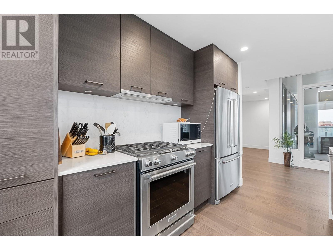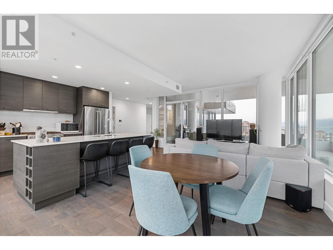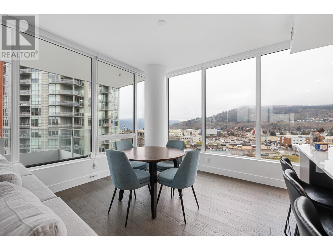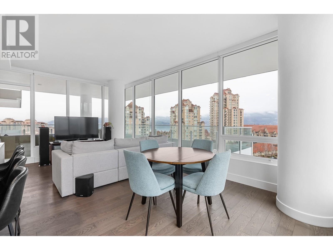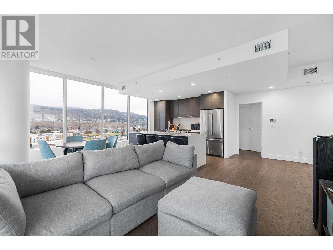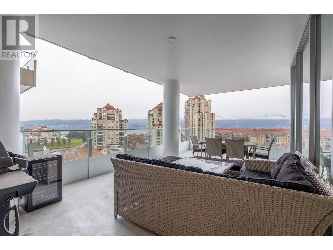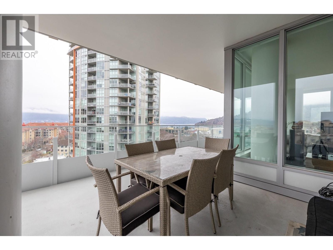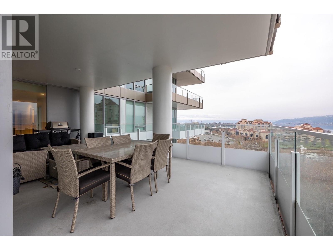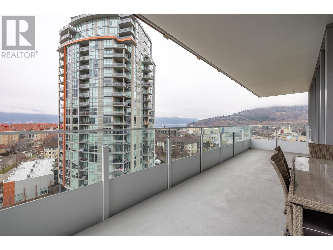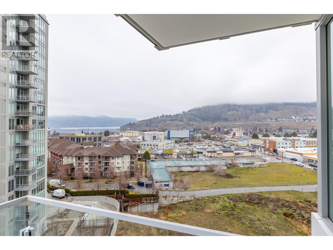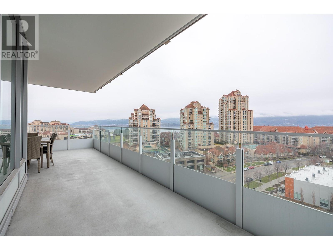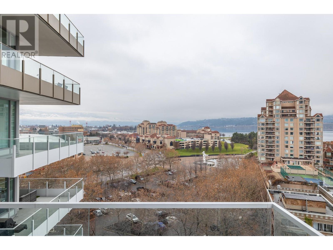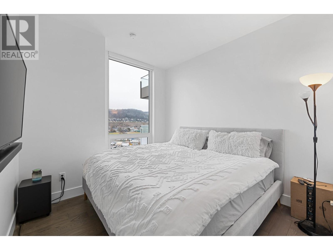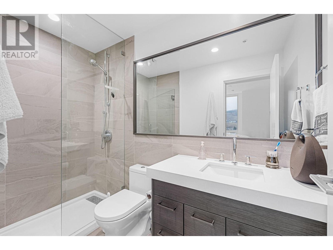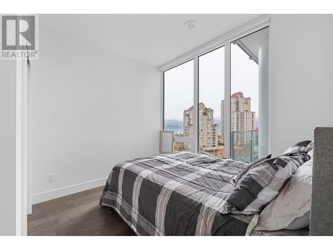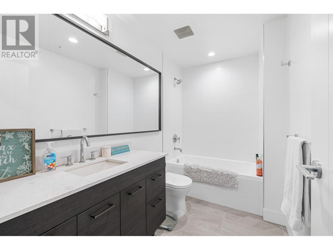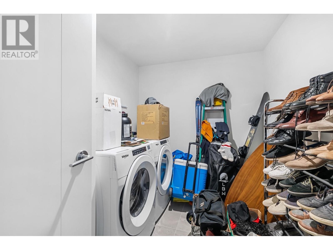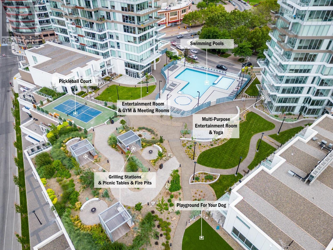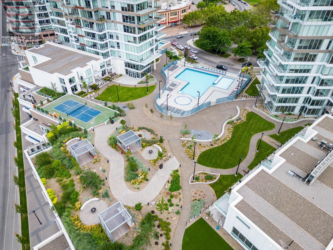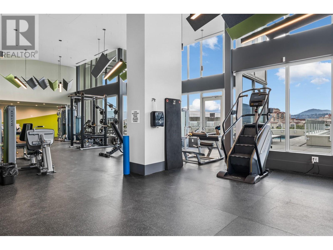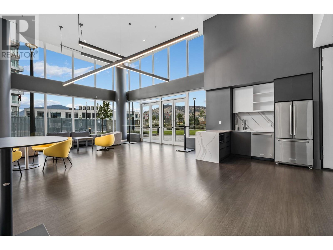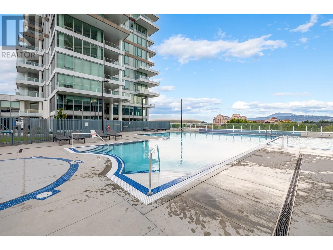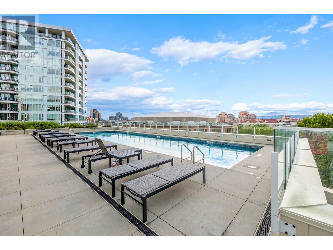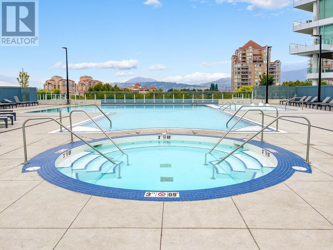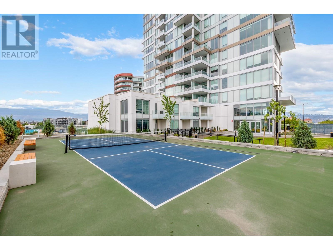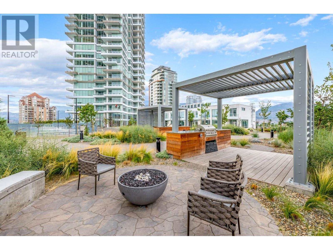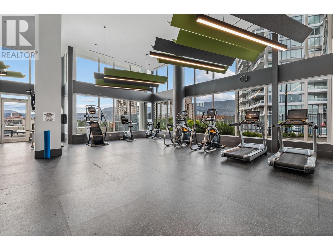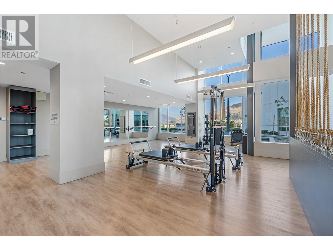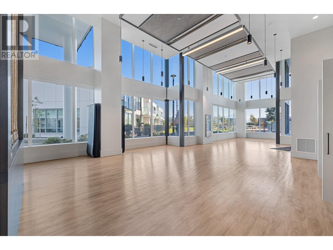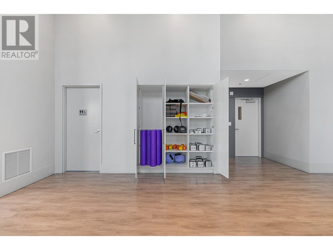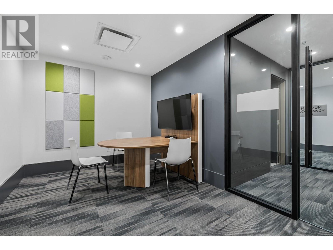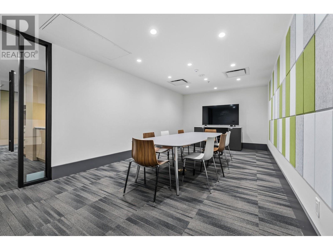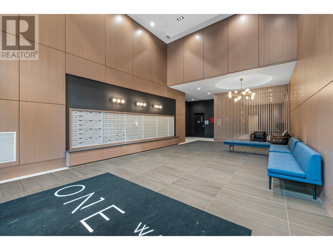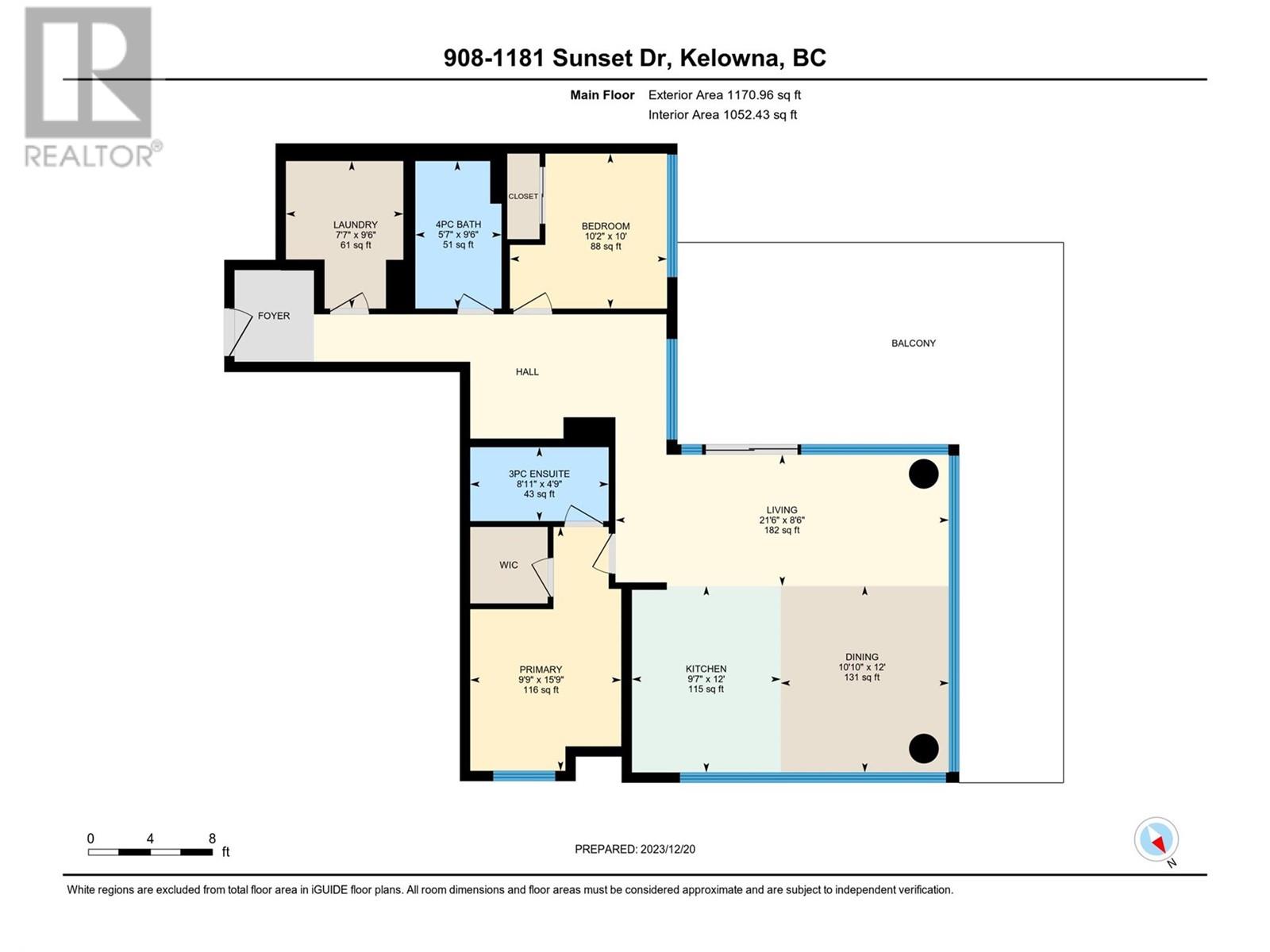- Price $888,000
- Age 2022
- Land Size 0.9 Acres
- Stories 1
- Size 1142 sqft
- Bedrooms 2
- Bathrooms 2
- Parkade Spaces
- Stall Spaces
- Exterior Stucco
- Cooling Central Air Conditioning
- Appliances Refrigerator, Dishwasher, Dryer, Range - Gas, Microwave, Washer
- Water Municipal water
- Sewer Municipal sewage system
- Flooring Hardwood, Tile
- View City view, Lake view, Mountain view, View (panoramic)
- Strata Fees $747.44
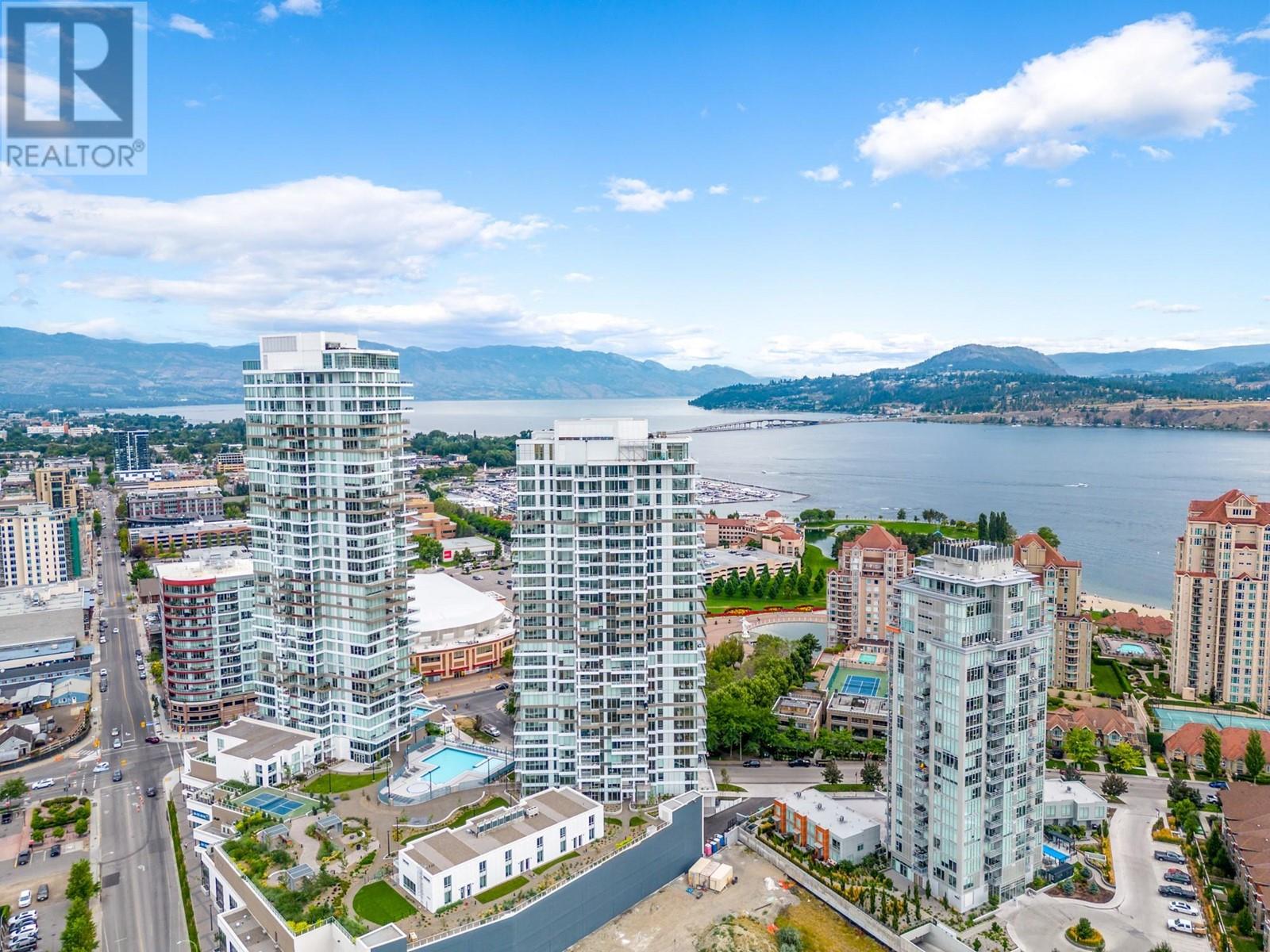
1142 sqft Single Family Apartment
1181 Sunset Drive Unit# 908, Kelowna
Indulge in the breathtaking vistas of lakeside and mountainous splendor with this exceptional 2-bed, 2-bath corner unit at the prestigious ""One Water West Tower"" in the bustling heart of Downtown Kelowna. A testament to luxury living, this steel-framed, concrete marvel boasts a plethora of high-end amenities, including lap pool, heated family pool with shallow areas & fountains, hot tub, pickleball court, dog run, conference room, offices, guest suite, gym & steam shower. Step into a realm of sophistication as you traverse the engineered hardwood flooring, revel in the sleek quartz counters, & embrace the convenience of a stainless steel appliance package featuring a natural gas stove/oven. This turnkey gem includes window coverings and side by side washer & dryer. Beyond the unit's allure, enjoy the convenience of 1 covered parking stall & secure storage locker. Immerse yourself in a lifestyle of unparalleled convenience, mere steps away from the beach, world-class restaurants, downtown boardwalk, casino & hockey stadium. Whether you're a Kelowna resident or an astute seeker of the perfect vacation home, One Water Street stands as the ultimate destination, seamlessly blending luxury, convenience & panoramic views in one prime location. (id:6770)
Contact Us to get more detailed information about this property or setup a viewing.
Main level
- Living room8'3'' x 21'3''
- Laundry room7'9'' x 9'11''
- Kitchen10'2'' x 12'5''
- Dining room10'3'' x 12'5''
- Primary Bedroom9'11'' x 16'0''
- Bedroom10'3'' x 10'4''
- 4pc Bathroom5'8'' x 9'10''
- 3pc Ensuite bath4'11'' x 9'3''


