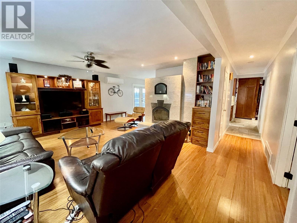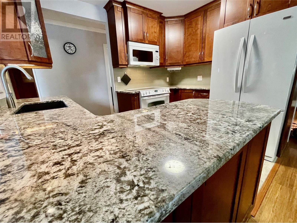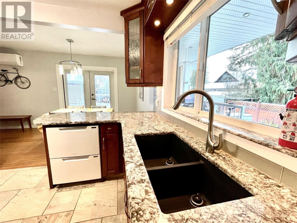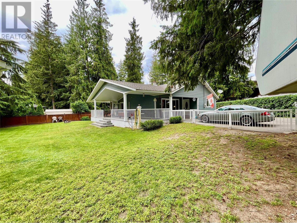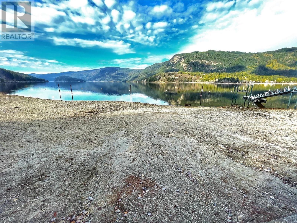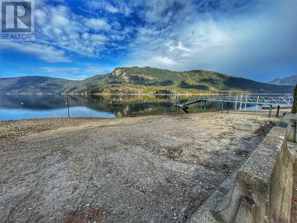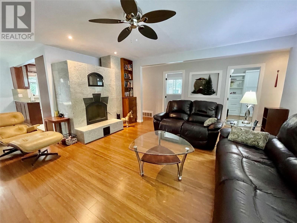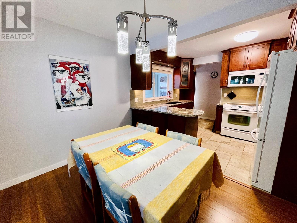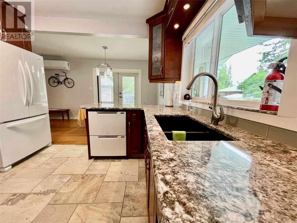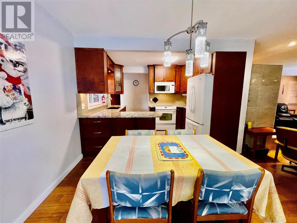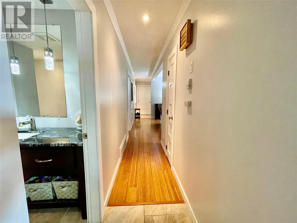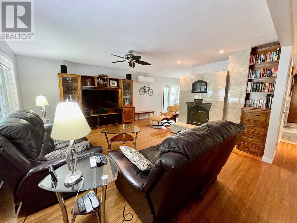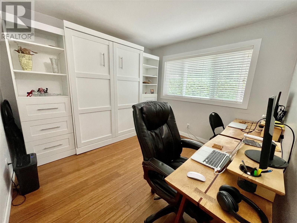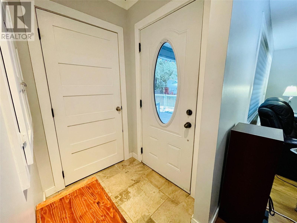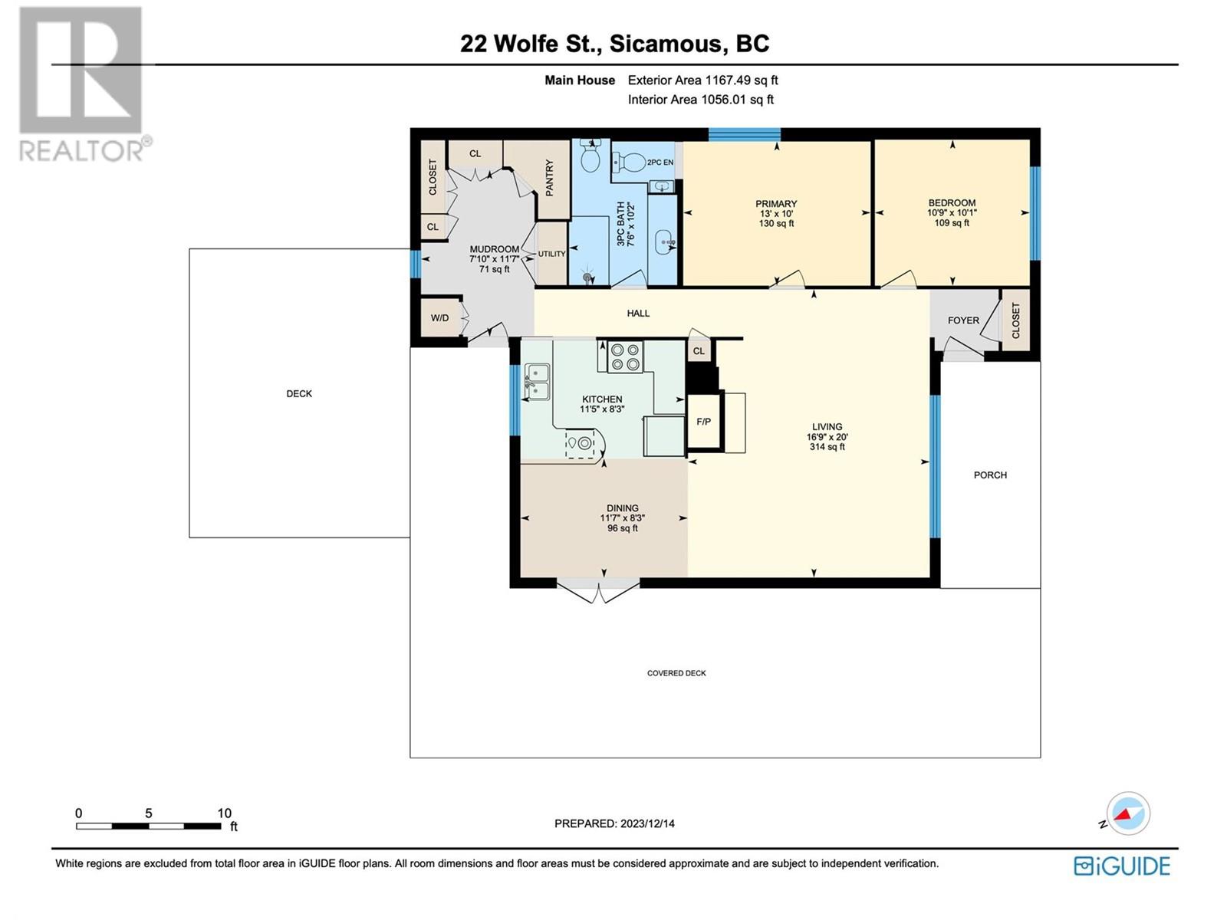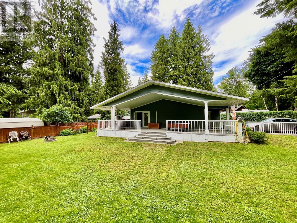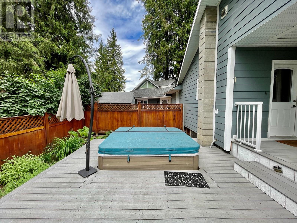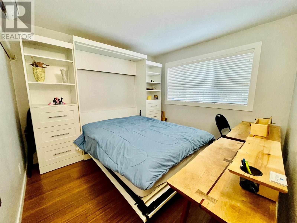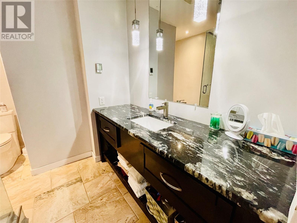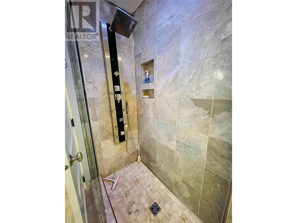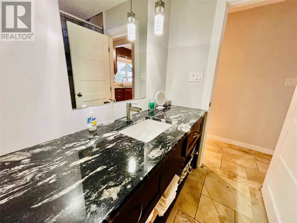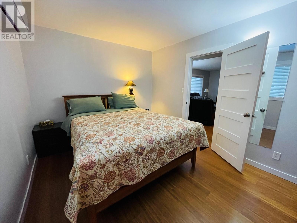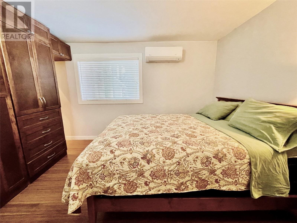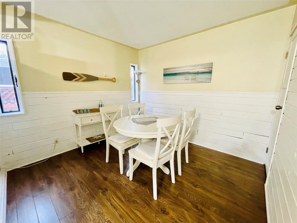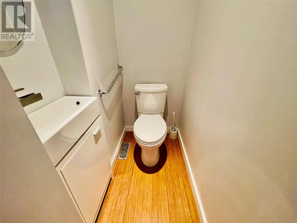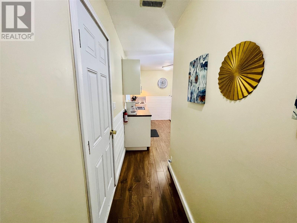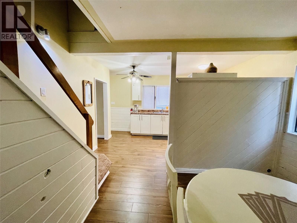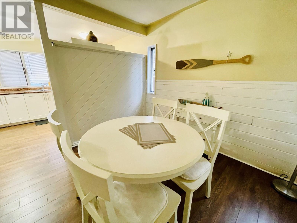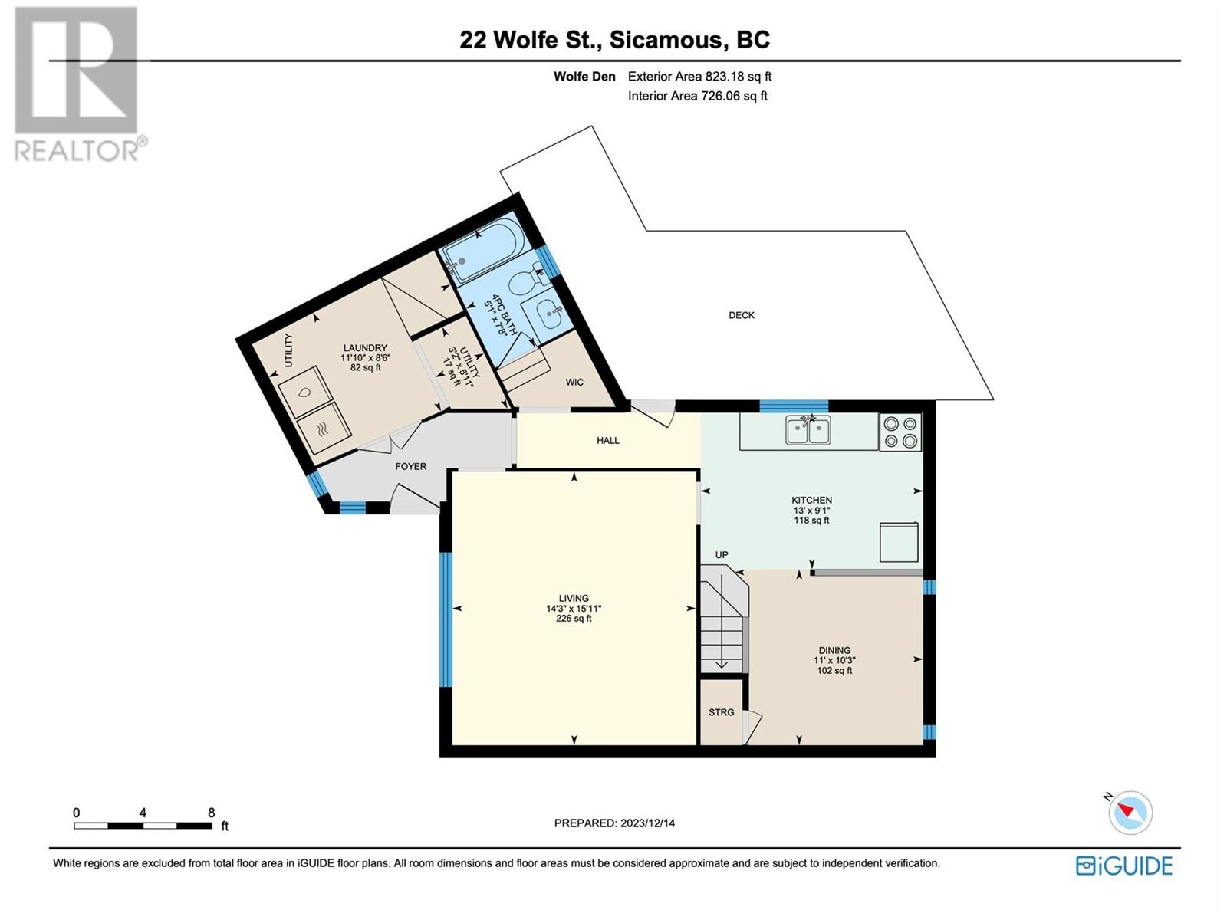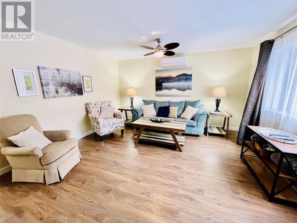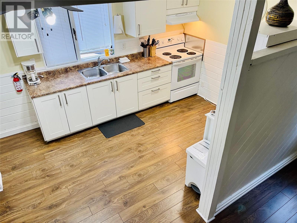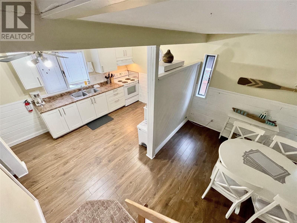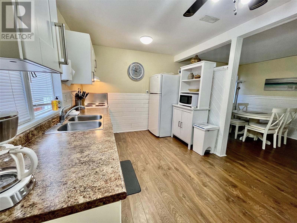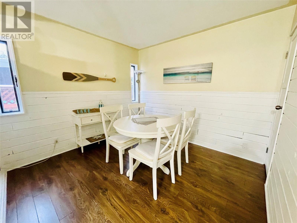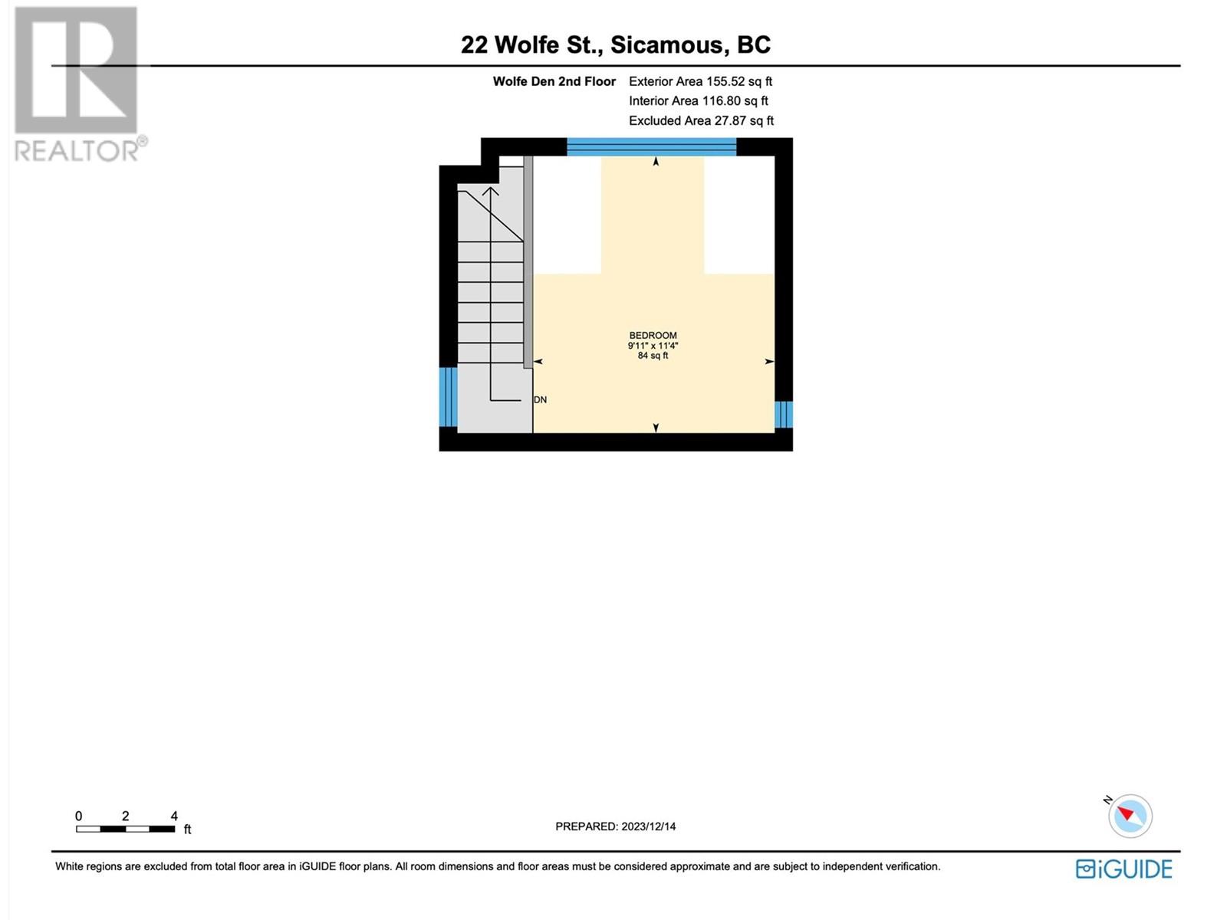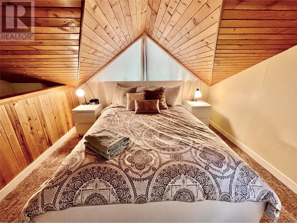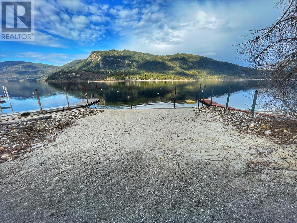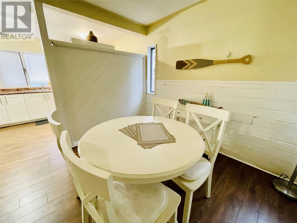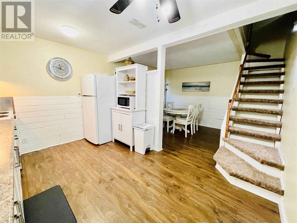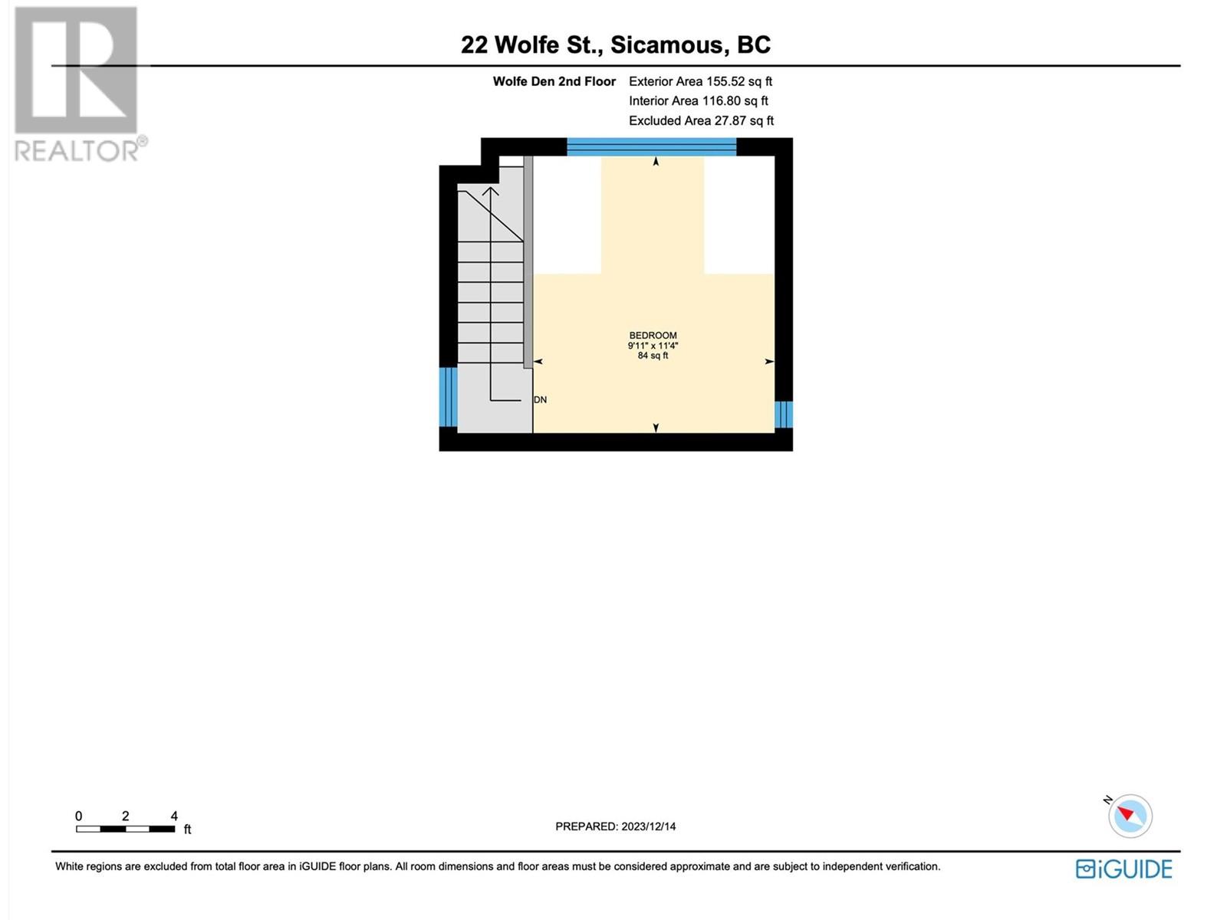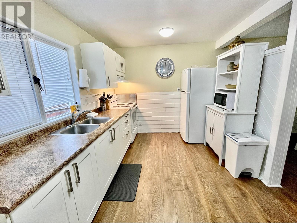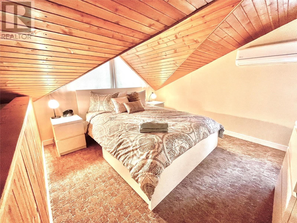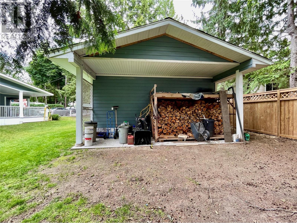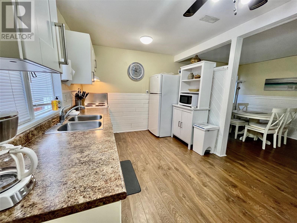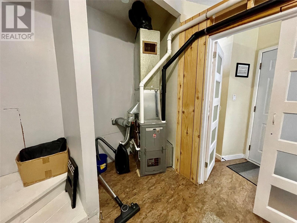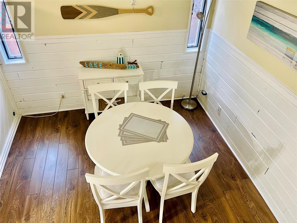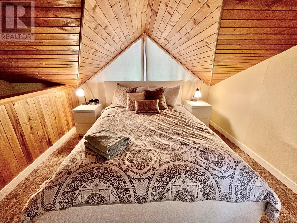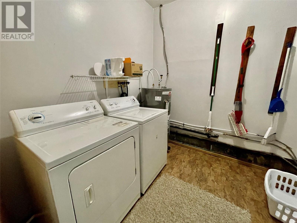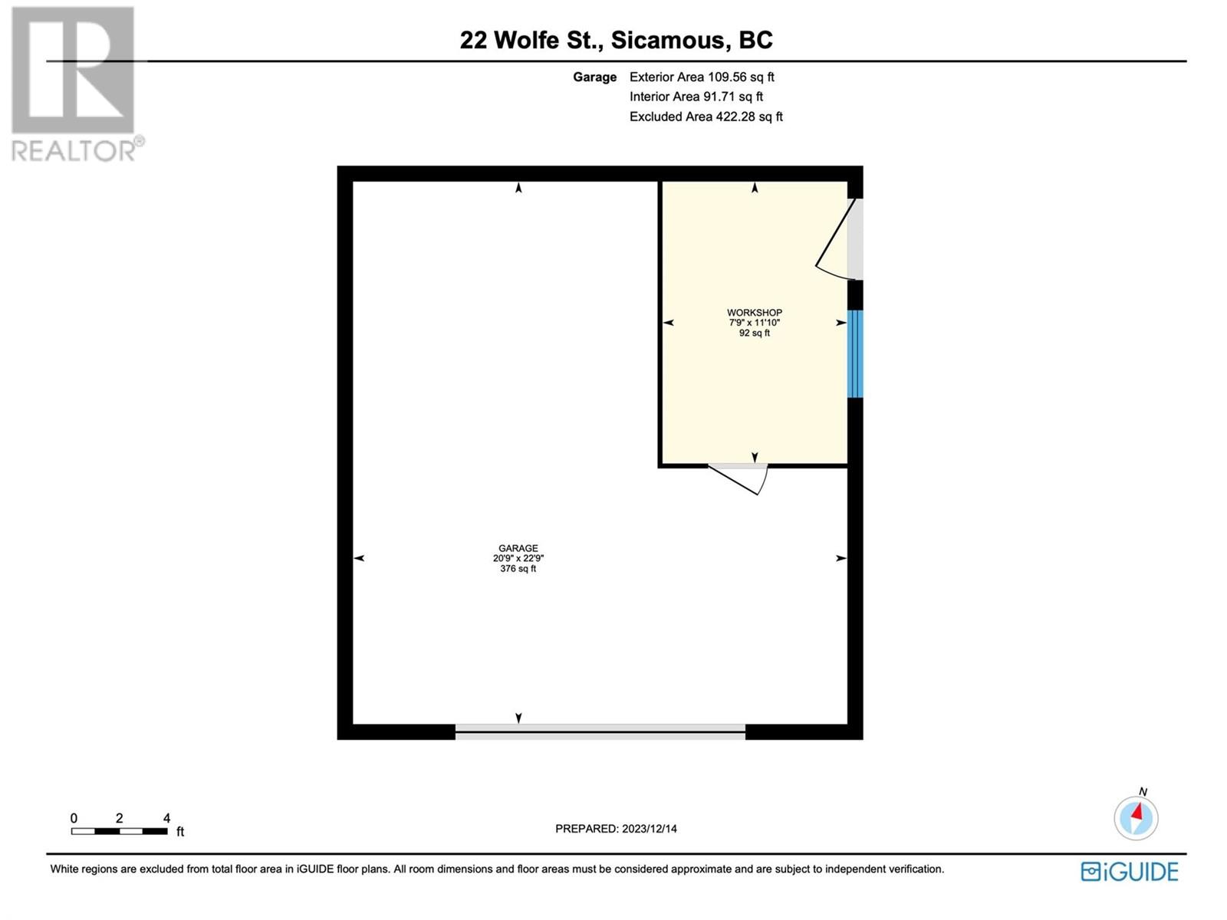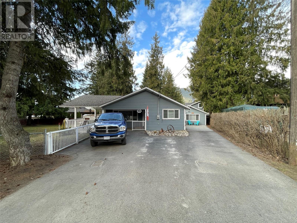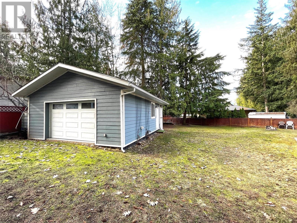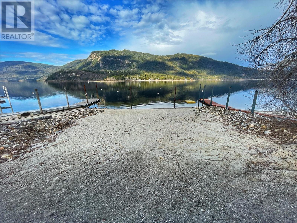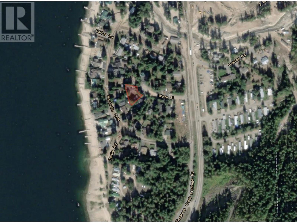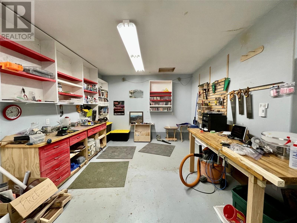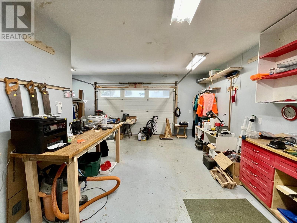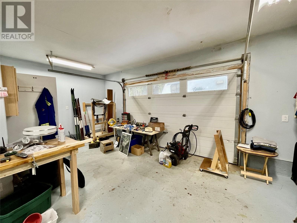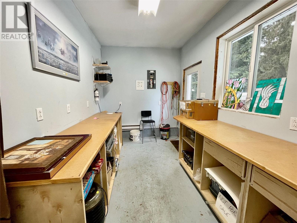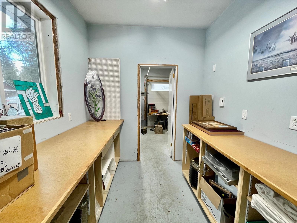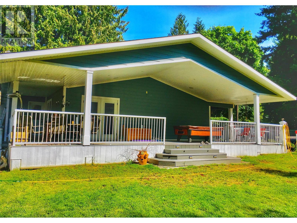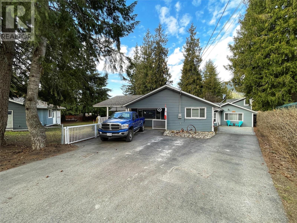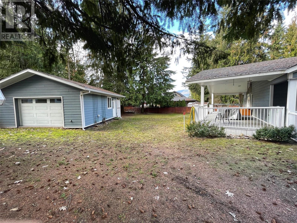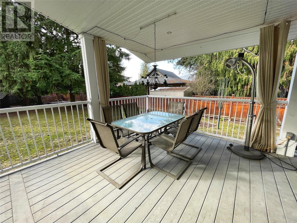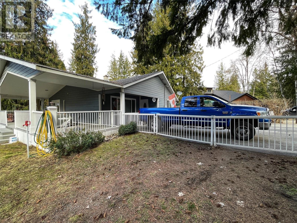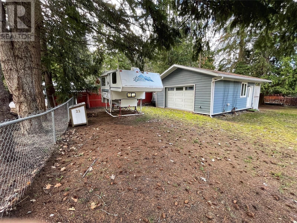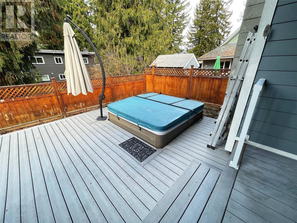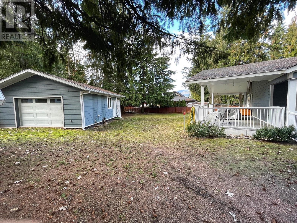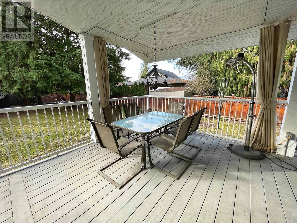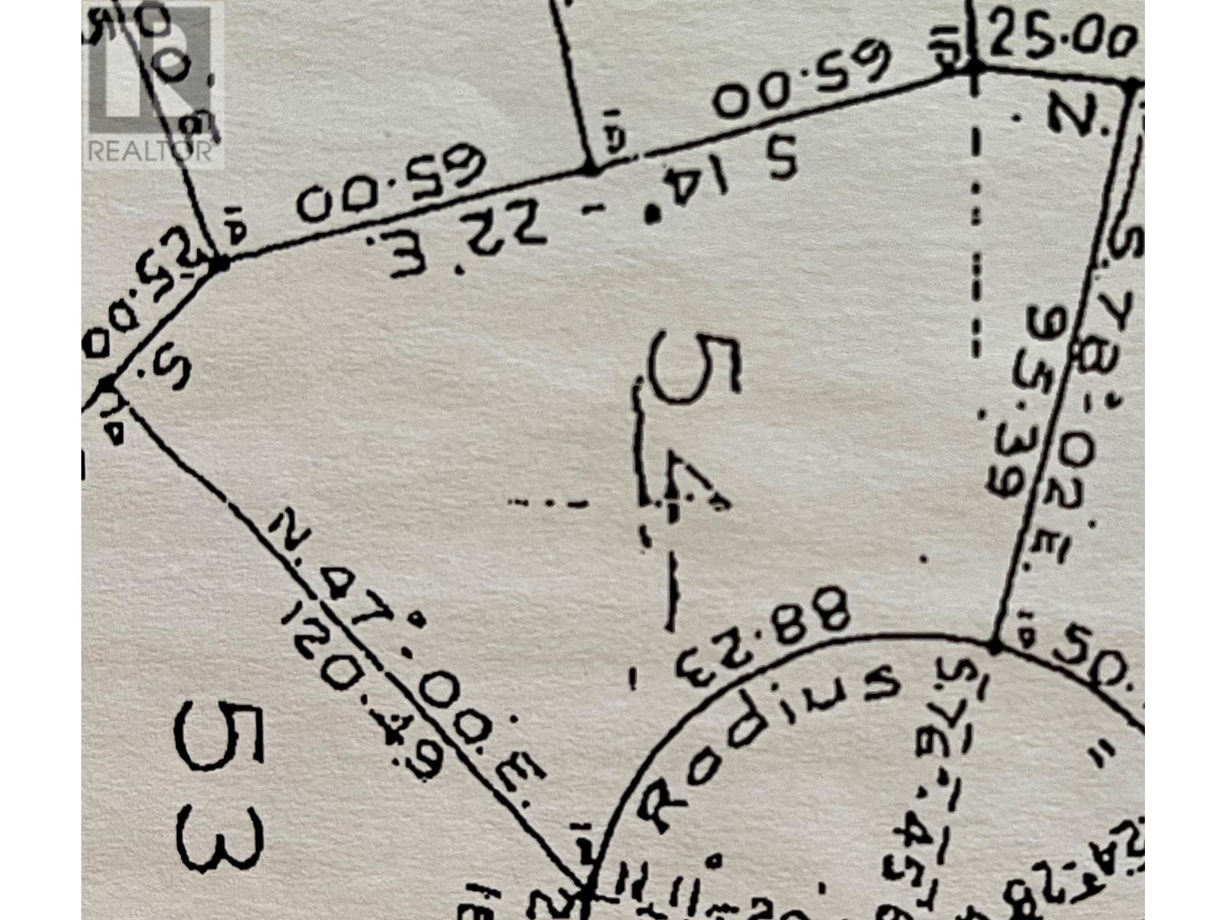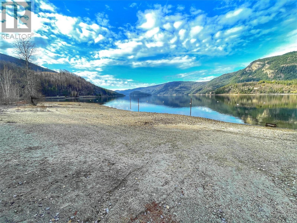- Price $729,900
- Age 1970
- Land Size 0.3 Acres
- Stories 1
- Size 1167 sqft
- Bedrooms 2
- Bathrooms 2
- See Remarks Spaces
- Detached Garage 1 Spaces
- Oversize Spaces
- RV 1 Spaces
- Exterior Composite Siding
- Cooling Central Air Conditioning
- Appliances Refrigerator, Dishwasher, Range - Electric, Water Heater - Electric, Freezer, Microwave, Washer/Dryer Stack-Up
- Water Municipal water
- Sewer Municipal sewage system
- Flooring Bamboo, Tile
- View Mountain view
- Fencing Fence
- Landscape Features Level
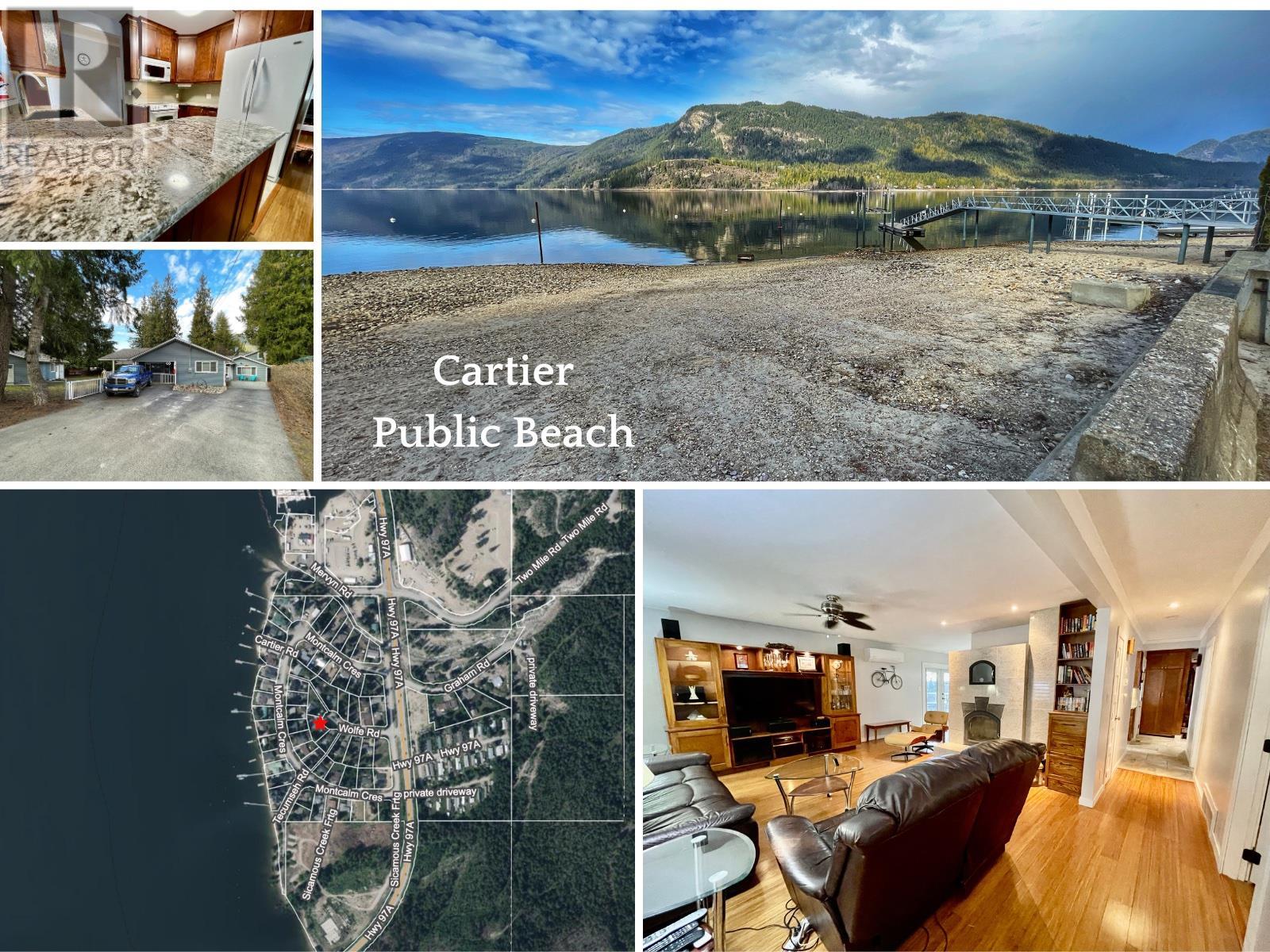
1167 sqft Single Family House
22 Wolfe Street, Sicamous
Welcome to an exceptional property in the serene 2 Mile subdivision a distinctive ranch style home with captivating ""Wolfe Den"" rental suite, .29 acre & detached garage (20.9 x 22.9)w/ workshop. Tucked away in a tranquil cul-de-sac, this turnkey property is a rare gem. The community, bordered by Mara Lake, 2 convenient walkways to pristine beaches. The Main house, comfortable 1167 sq ft, reflects meticulous attention to detail; 2 bedrooms, 1.5 baths, it features updated kitchen (2011) w/ granite counters. Bamboo floors add elegance, creating a seamless flow. The centre piece wood fireplace (2012) adds warmth & charm, making a bold statement. The thoughtful design extends to the wrap-around covered deck—an idyllic outdoor space. Imagine morning coffee with a sunrise view or unwinding in the evening. Wolfe's Den; 1 bedroom, 1 bath, laundry, Liv/Din, Private Deck & Parking. 2 New HW Tanks (Dec. 23) 200 AMP electrical service and garage with 50 AMP. Two mini-split Heat pump/A/C units (2009) Main House : Windows, Doors, Attic Insulation Ext. Wall Insulation (2010) The deck, an extension of the home, is perfect for relaxation and entertainment. Pool table , hot tub, outdoor built in speakers & outside dining add to the outdoor appeal. Town water & sewer. Property taxes ($3,660/23). The ""Wolfe's Den"" is Licensed professionally managed rental, this property is not just a luxurious retreat but a sound investment. 360 Virtual Tour, Drone & Pro pics click links (id:6770)
Contact Us to get more detailed information about this property or setup a viewing.
Main level
- Primary Bedroom10'0'' x 13'0''
- Mud room11'7'' x 7'10''
- Living room20'0'' x 16'9''
- Dining room8'3'' x 11'7''
- Bedroom10'1'' x 10'9''
- Kitchen8'3'' x 11'5''
- 3pc Bathroom10'2'' x 7'6''
- 2pc Ensuite bath3'6'' x 4'4''
Secondary Dwelling Unit
- Primary Bedroom9'11'' x 11'4''
- Other5'11'' x 3'2''
- Living room15'11'' x 14'3''
- Other8'6'' x 11'10''
- Dining room10'3'' x 11'
- Full bathroom7'8'' x 5'1''
- Kitchen9'1'' x 13'


