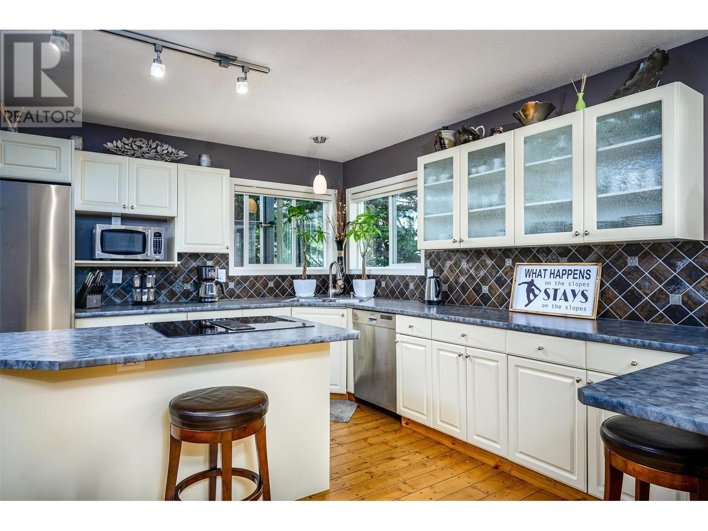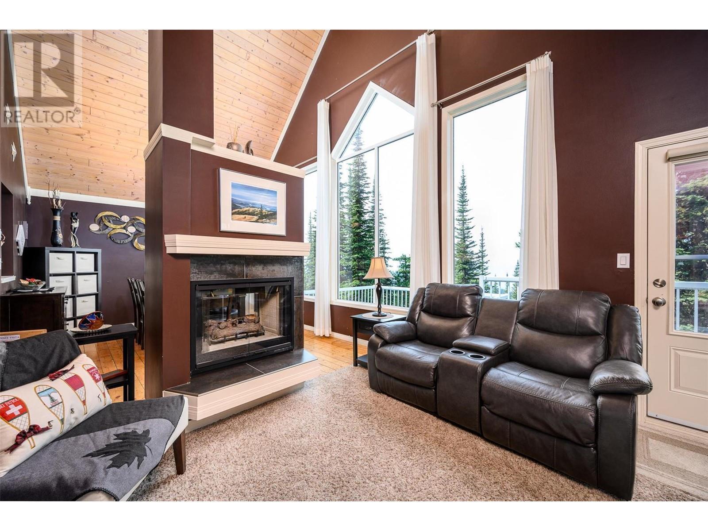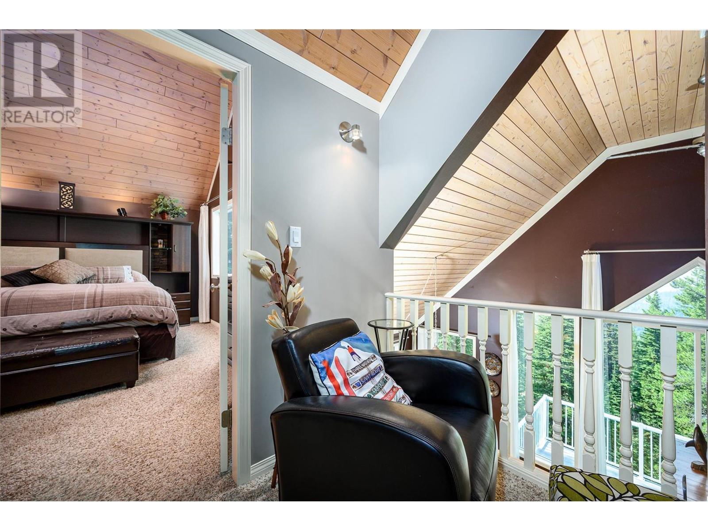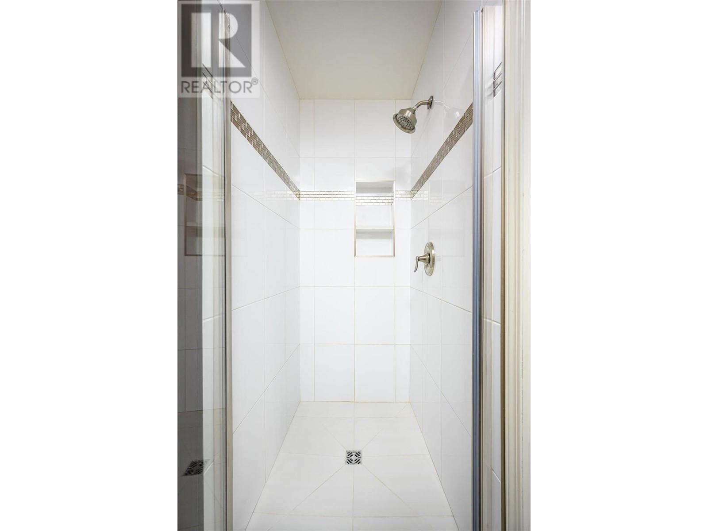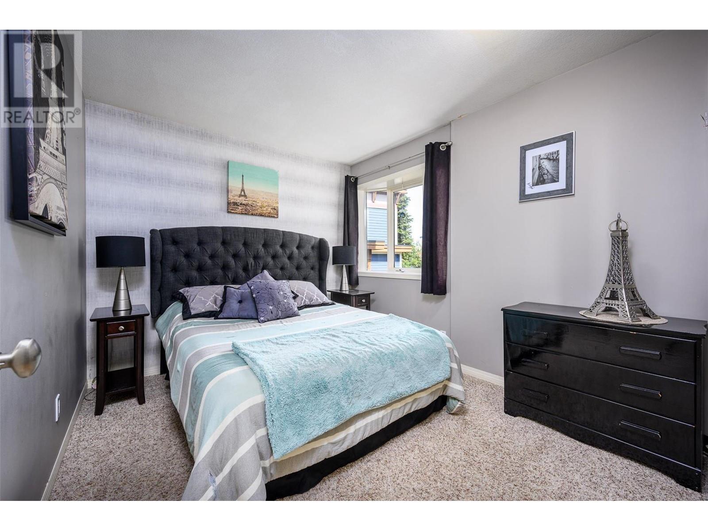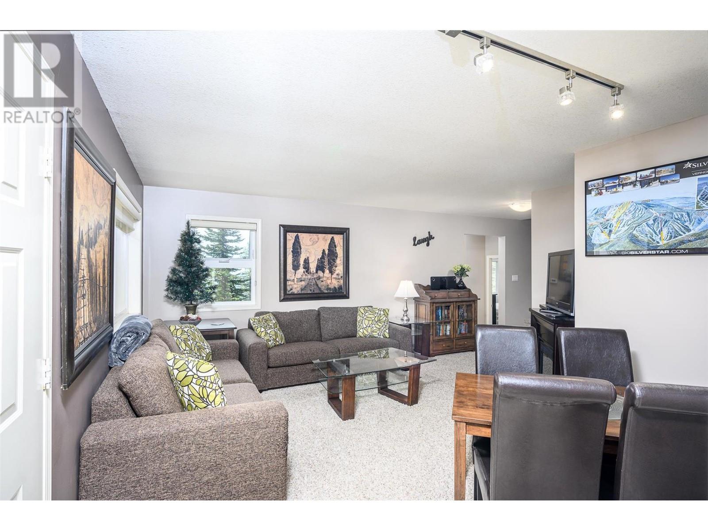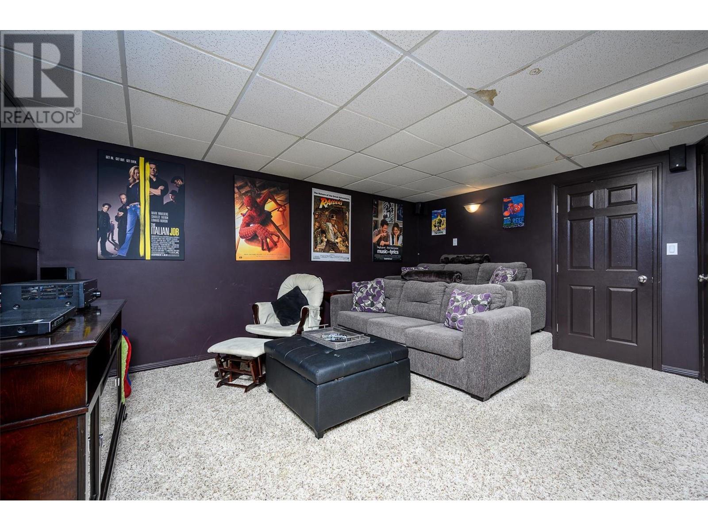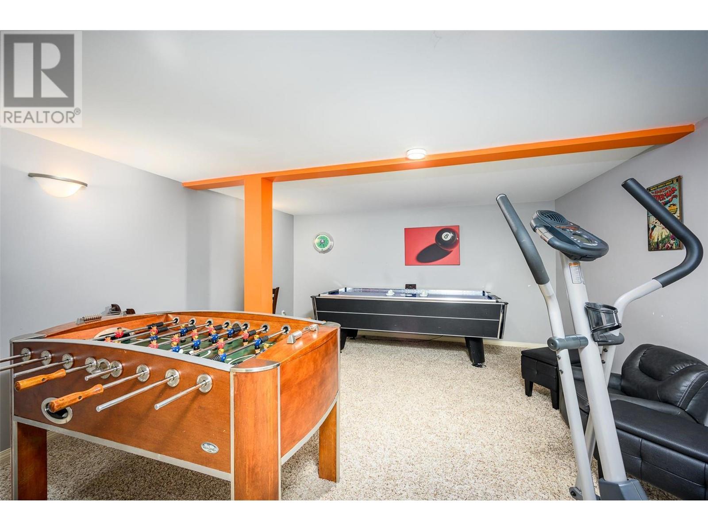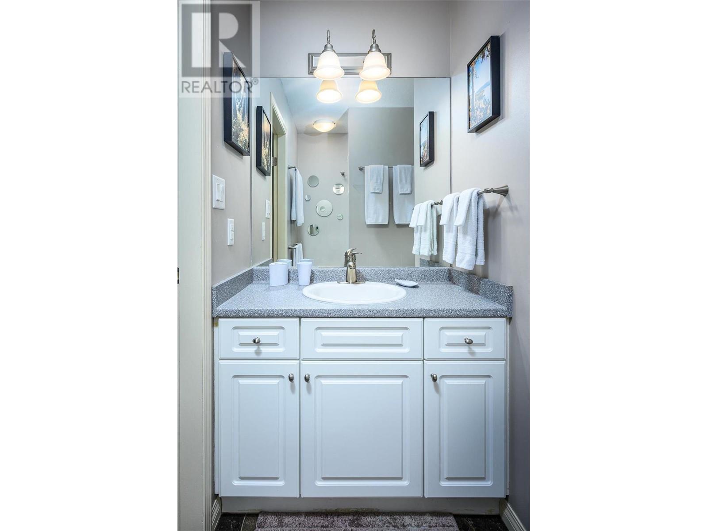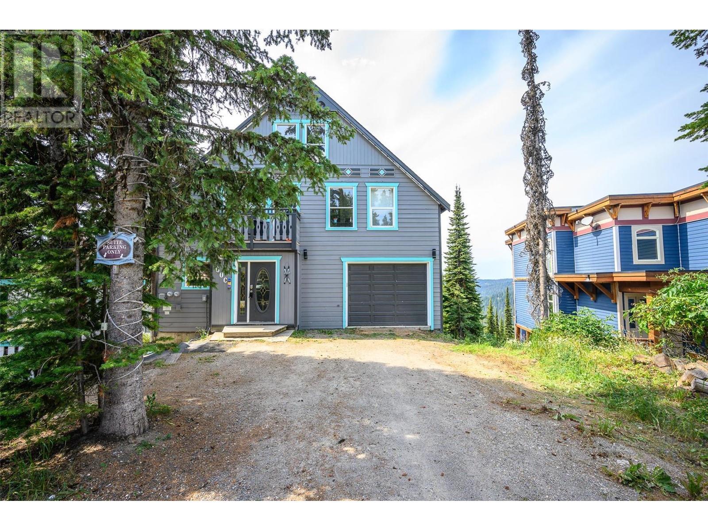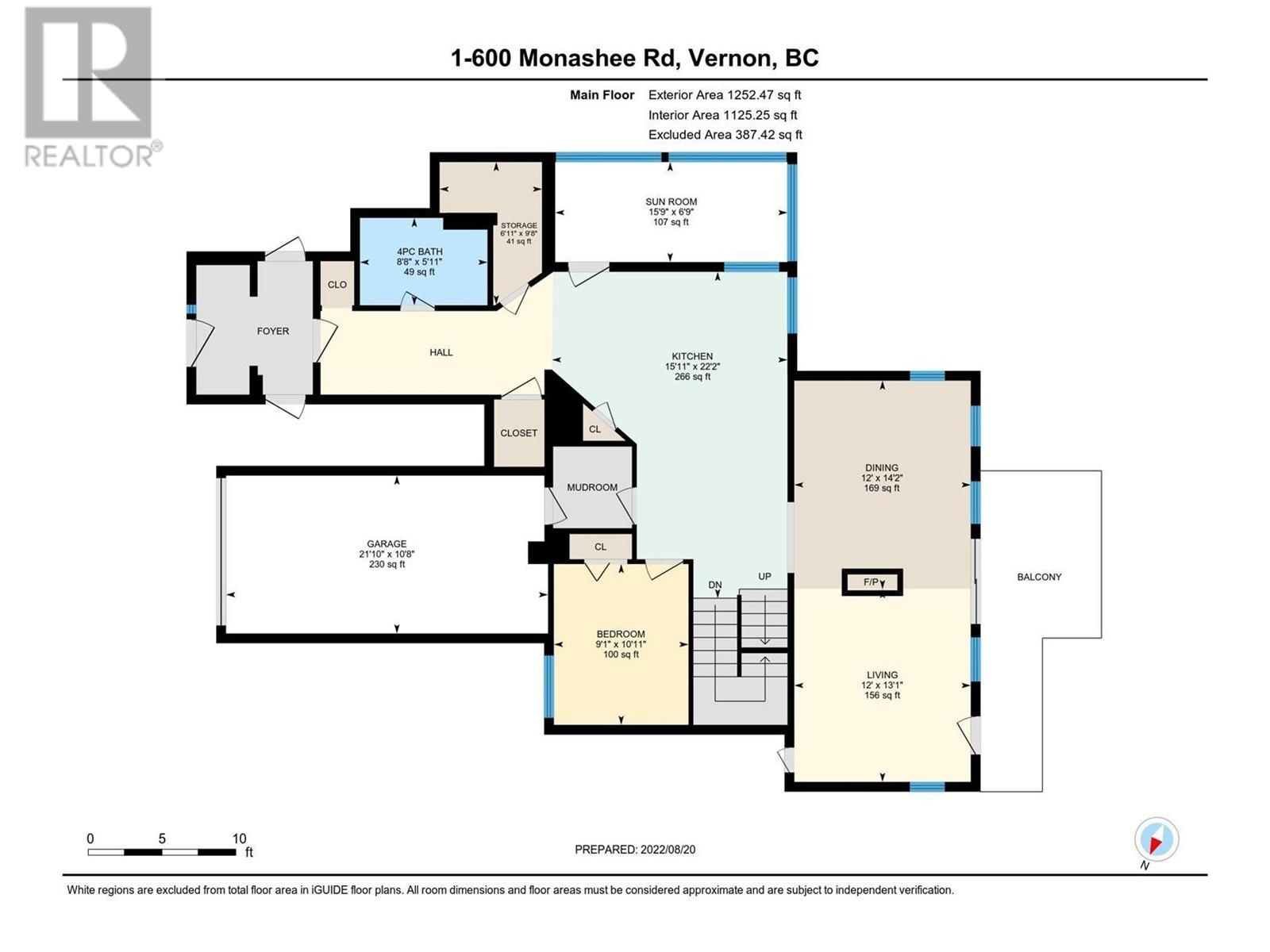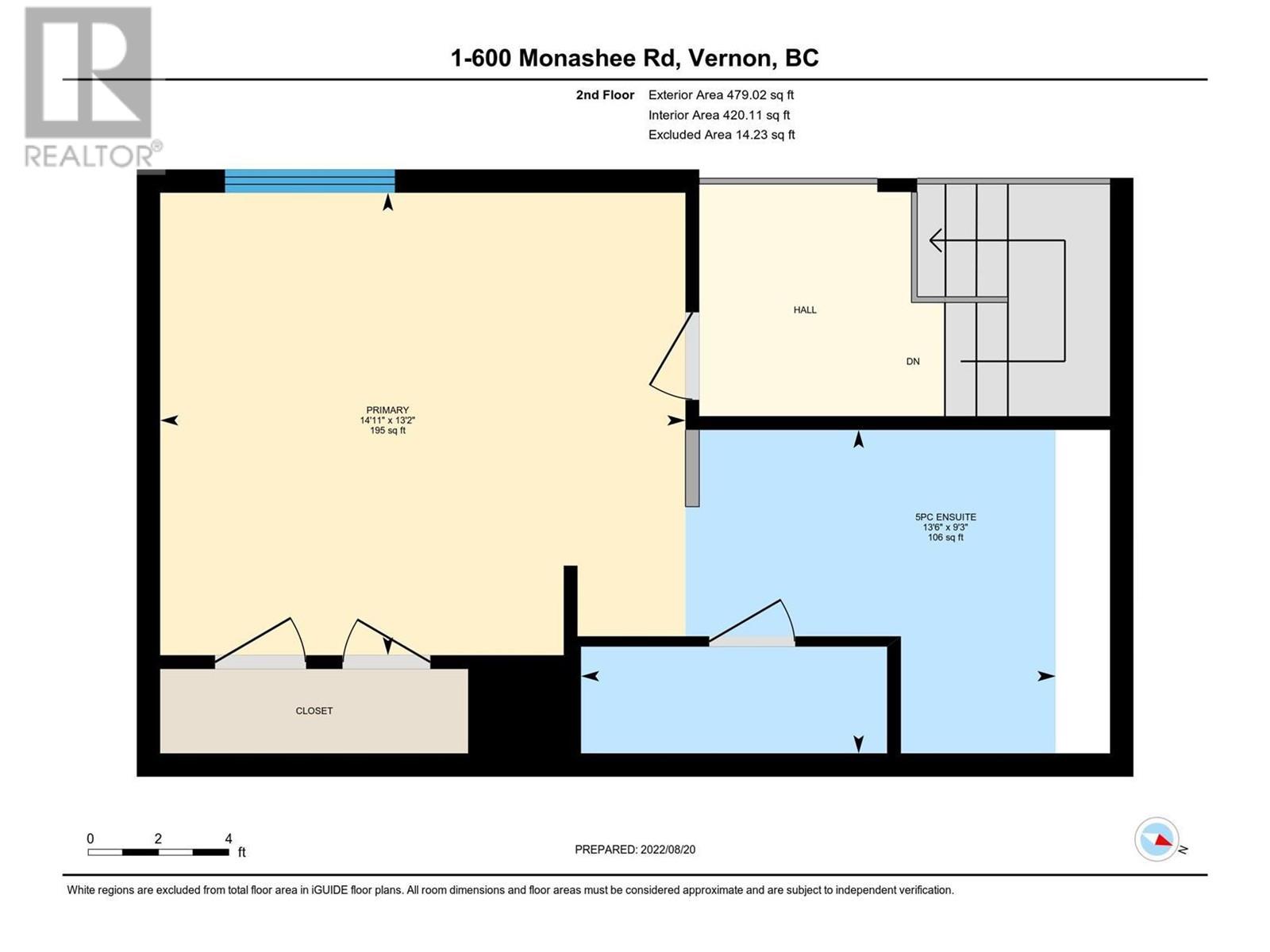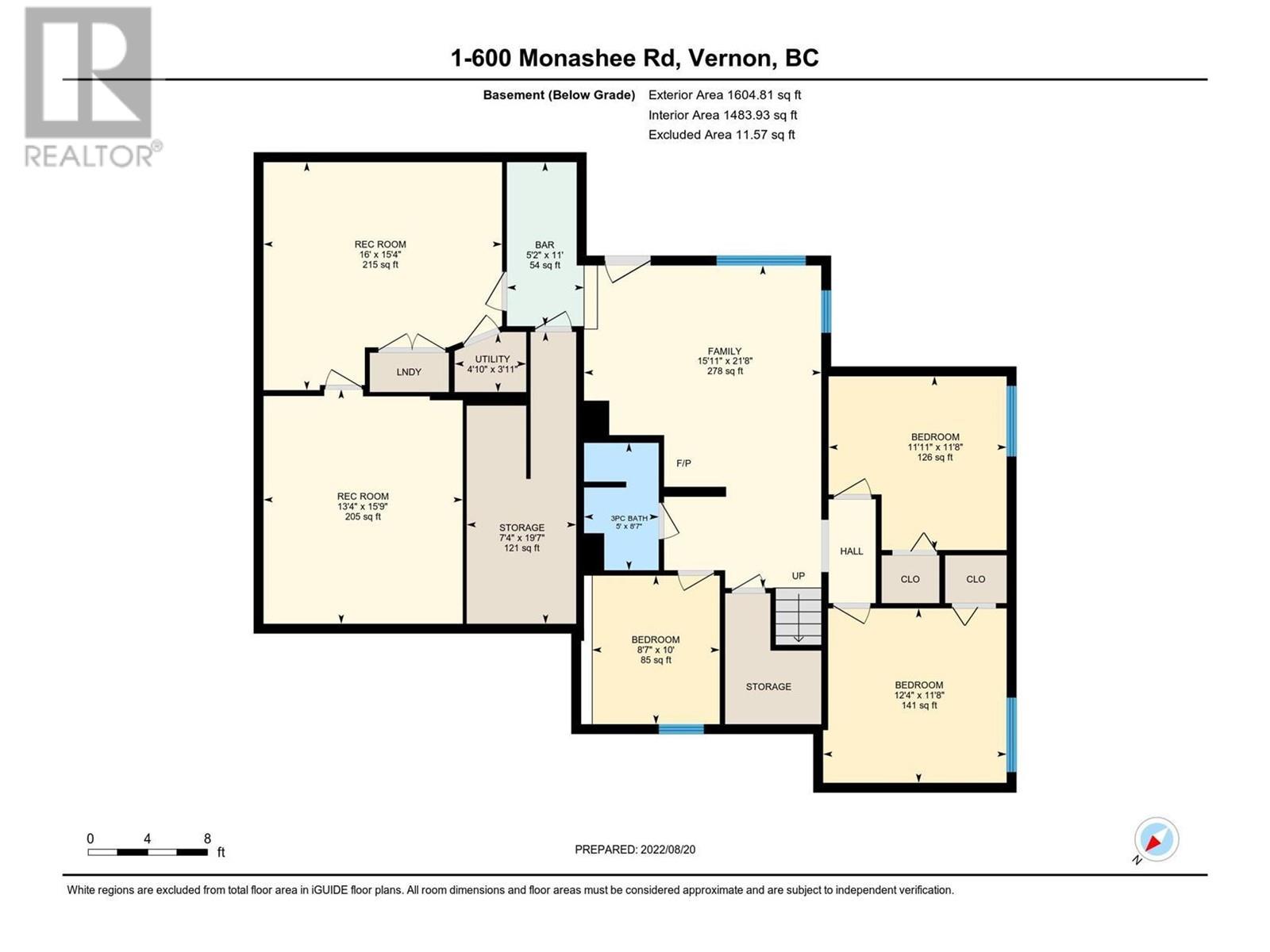- Price $939,000
- Age 1991
- Land Size 0.2 Acres
- Stories 2.5
- Size 3144 sqft
- Bedrooms 5
- Bathrooms 3
- Attached Garage 1 Spaces
- Exterior Wood siding
- Appliances Refrigerator, Dishwasher, Dryer, Range - Electric, Washer
- Water Municipal water
- Sewer Municipal sewage system
- Flooring Carpeted, Ceramic Tile, Wood
- View Lake view, Mountain view, Valley view, View of water, View (panoramic)
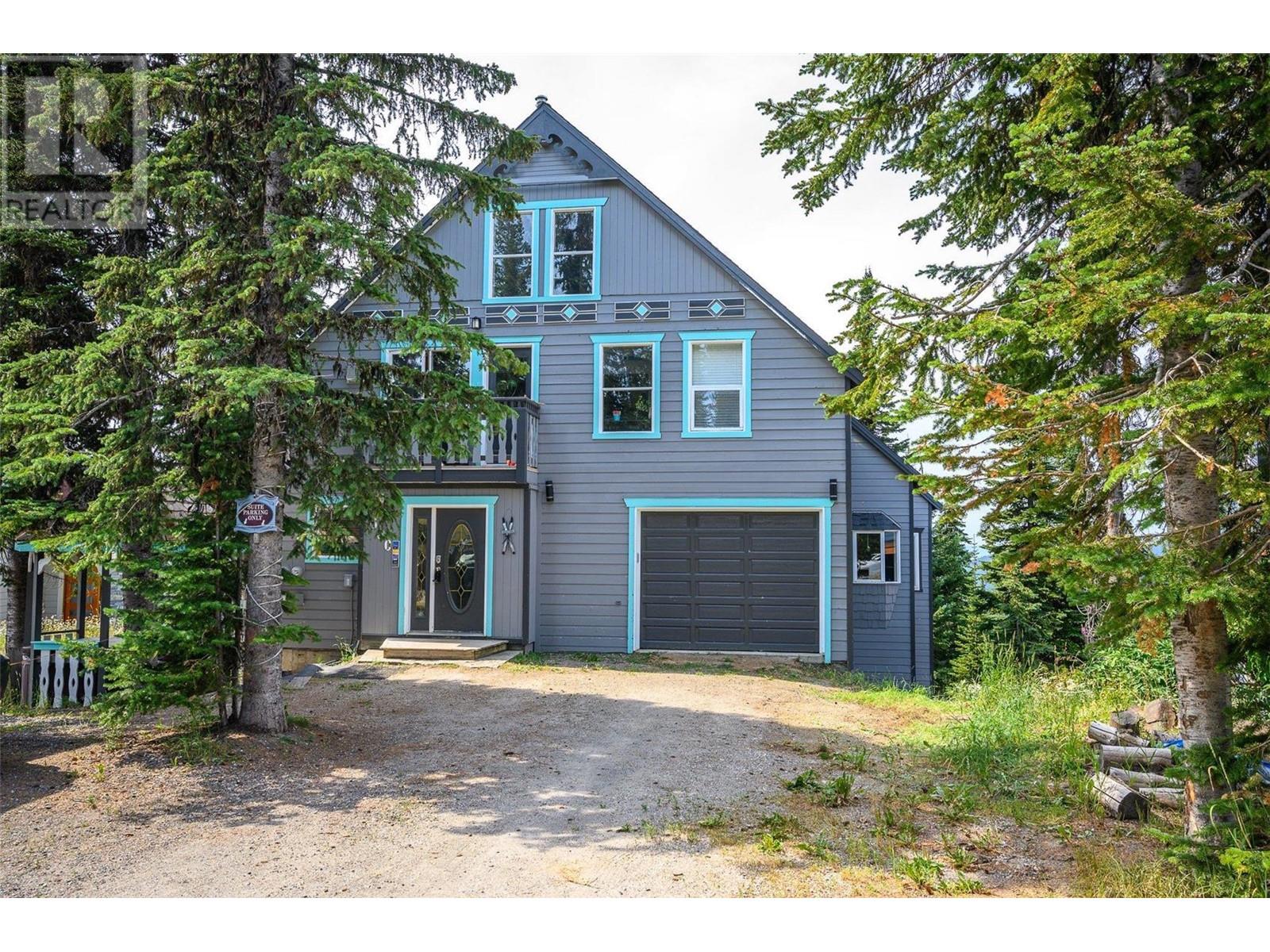
3144 sqft Single Family Duplex
600 Monashee Road Unit# 1, Silver Star
Come have a look at this beautiful home at a new price, best price at Silver Star hands down! Fantastic home on the highly desirable Knoll at Silver Star Mountain Resort! Lots of living space here with room for the whole family and guests, plus makes a fantastic rental if so desired! Comfortably sleeps 14 people with 5 bedrooms, 3 bathrooms, vaulted ceilings and big windows with an absolute amazing view of city of Vernon and Okanagan Lake, yes that's right, lake views along with mountain and valley views! Nice eat in kitchen, living room with double sided gas fireplace, bedroom and full garage access complete the main floor, while the master Bedroom and 5 pce ensuite with deep soaker tub are tucked away on the upper level.The lower level offers loads of room to entertain with a kitchenette, theatre room, living and games room as well as 3 generous bedrooms and a bathroom! Tons of storage in this home with attached garage! Year round home, vacation home, or investment property, this one will be sure to impress! No strata fees. Come have a look today! The absolute best price per square foot at Silver Star Mountain Resort! (id:6770)
Contact Us to get more detailed information about this property or setup a viewing.
Basement
- Bedroom9'10'' x 8'6''
- 3pc Bathroom8'5'' x 5'0''
- Storage14'2'' x 7'3''
- Games room15'1'' x 13'3''
- Media12'2'' x 15'10''
- Family room14'9'' x 15'9''
- Bedroom11'6'' x 11'10''
- Bedroom11'6'' x 11'10''
Main level
- Dining room13'5'' x 11'10''
- Living room13'5'' x 11'10''
- Bedroom10'10'' x 9'1''
- Storage5'6'' x 5'3''
- Dining room10'0'' x 10'0''
- Kitchen9'0'' x 12'0''
- 4pc Bathroom5'10'' x 8'6''
- Foyer5'7'' x 15'0''
Second level
- 5pc Ensuite bath12'0'' x 9'0''
- Primary Bedroom14'10'' x 12'11''



