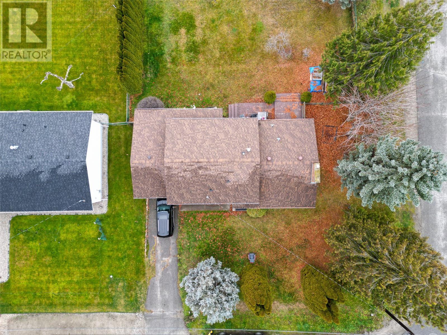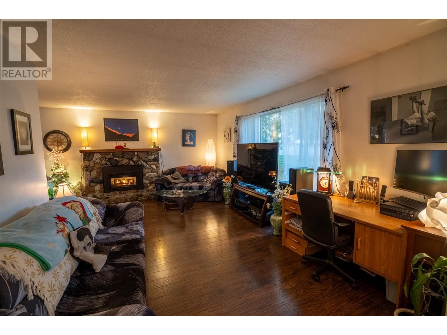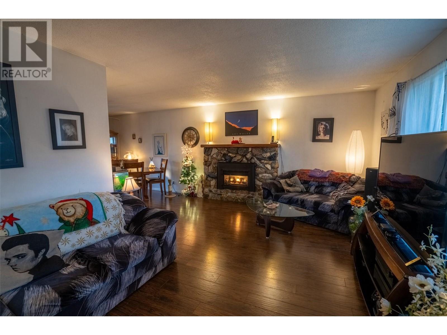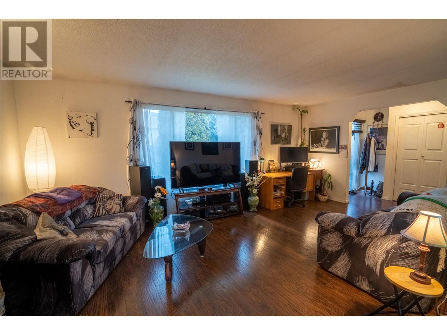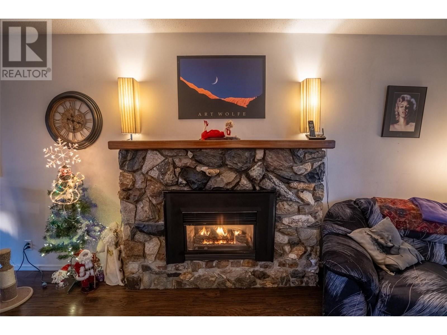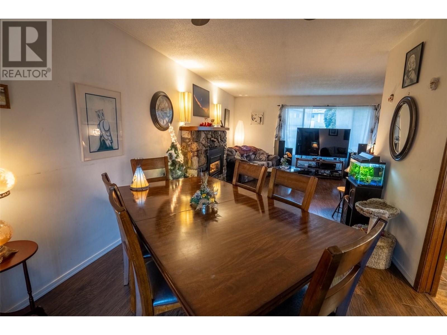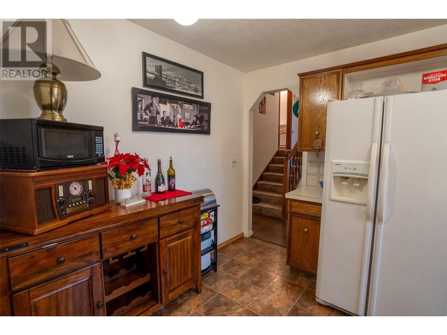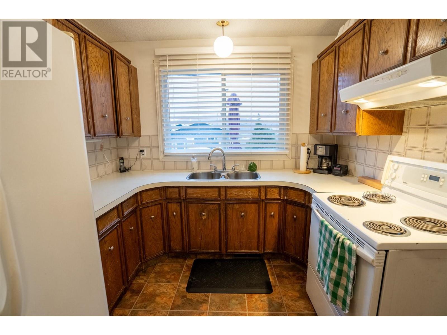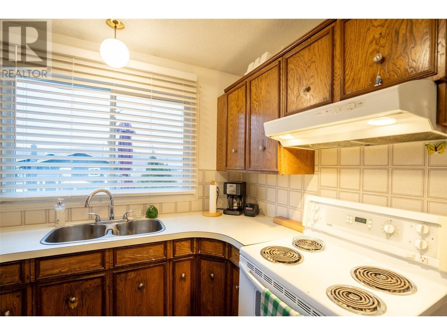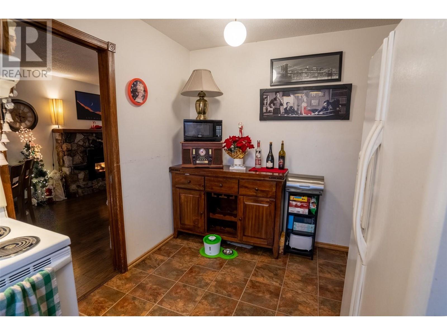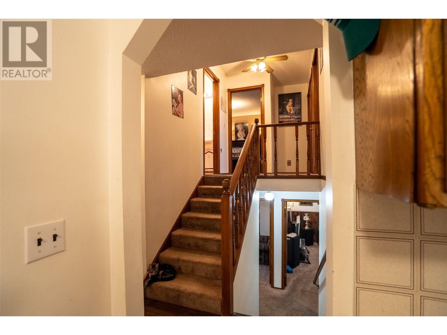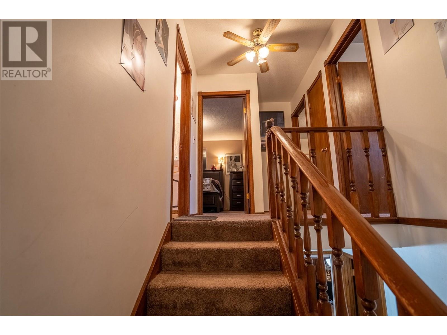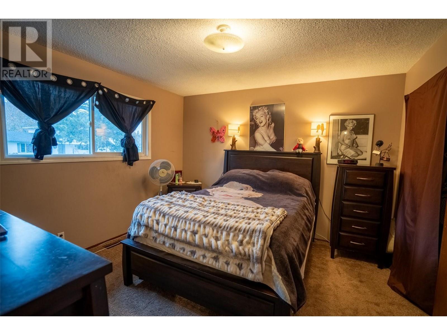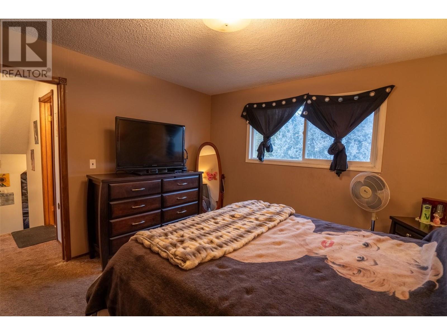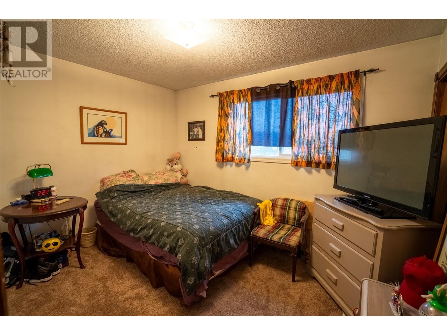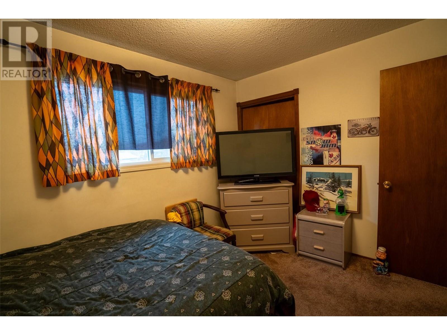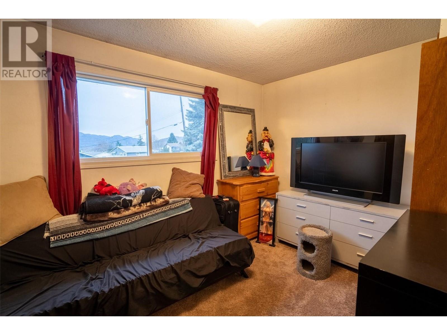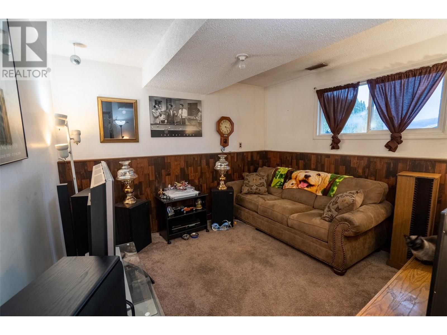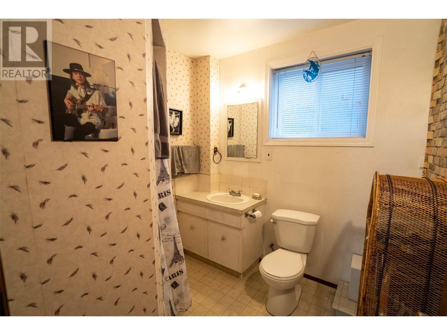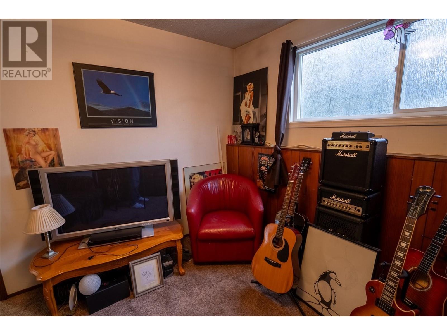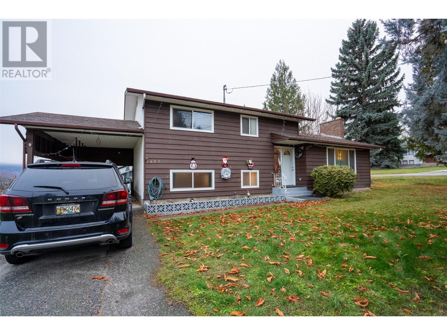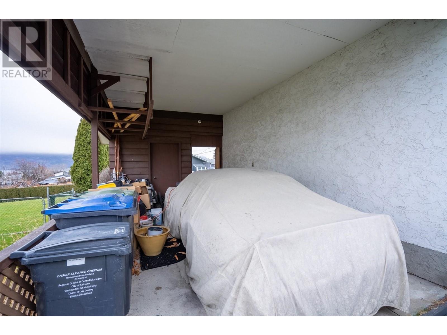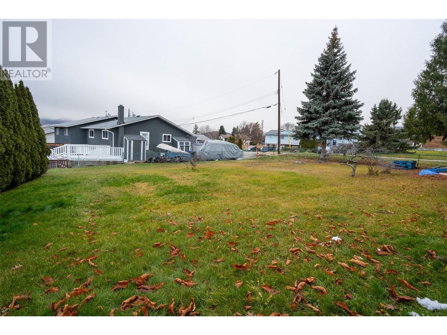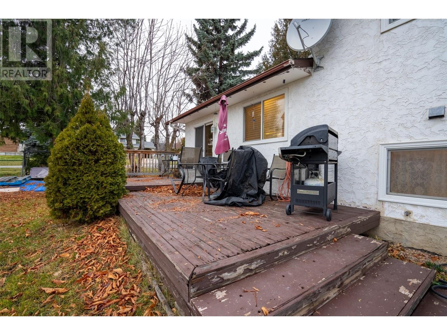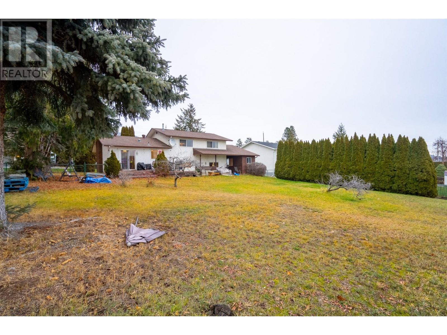- Price $750,000
- Age 1975
- Land Size 0.2 Acres
- Stories 2.5
- Size 1767 sqft
- Bedrooms 5
- Bathrooms 2
- Carport Spaces
- Exterior Other, Stucco
- Cooling Central Air Conditioning
- Appliances Refrigerator, Dishwasher
- Water Irrigation District
- Sewer Municipal sewage system
- View Lake view
- Fencing Fence
- Landscape Features Level
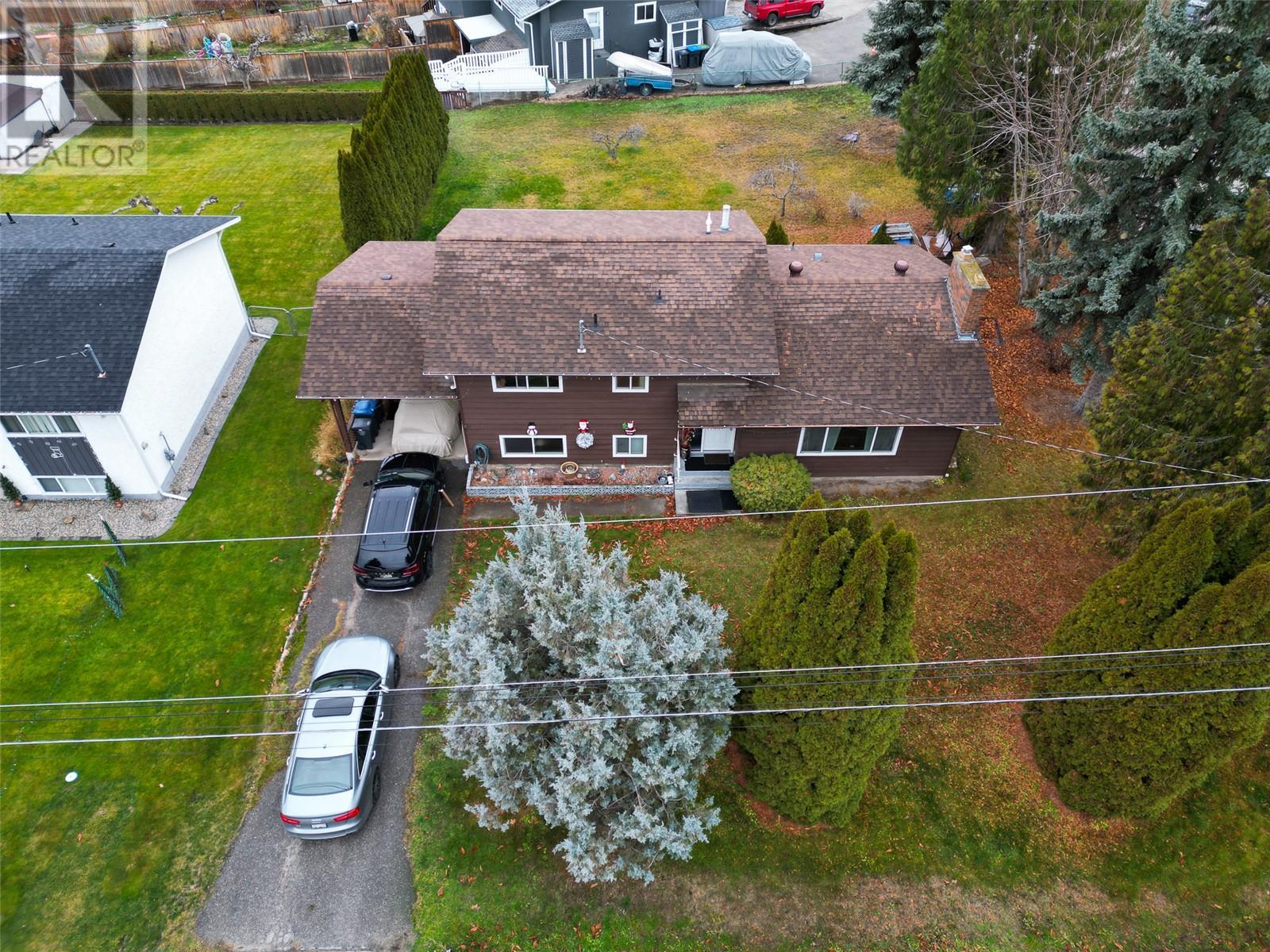
1767 sqft Single Family House
2423 CHIEFTAIN Road, West Kelowna
Situated in the charming community of West Kelowna, 2423 Chiefton Road offers a comfortable and spacious living environment. This property features a large corner lot, providing ample outdoor space and a sense of openness uncommon in most urban settings.The house encompasses 5 bedrooms, making it ideal for families or those requiring additional space for a home office or guest rooms. The layout of these bedrooms is practical, ensuring privacy and ease of access throughout the home.One of the key highlights of this property is the small lake views it offers. While modest, these views add a touch of natural scenery, contributing to the overall serene ambiance of the home.The spacious backyard is another significant feature, offering a variety of outdoor possibilities. Whether it's gardening, outdoor dining, or simply relaxing, this space provides a versatile area for various activities and leisure. In summary, 2423 Chiefton Road is a well-appointed home in West Kelowna, offering practical living spaces, a peaceful setting with lake views, and a generous backyard, making it a desirable choice for those seeking a blend of comfort and convenience. (id:6770)
Contact Us to get more detailed information about this property or setup a viewing.
Basement
- Full bathroom7'3'' x 7'2''
- Foyer4'7'' x 7'4''
- Bedroom11'9'' x 11'3''
- Laundry room13'9'' x 7'10''
Main level
- Kitchen9'1'' x 13'7''
- Dining room10'2'' x 13'7''
- Living room19'6'' x 11'7''
Second level
- Primary Bedroom11'9'' x 11'6''
- Full bathroom7'4'' x 7'5''
- Foyer8'6'' x 6'4''
- Foyer4'4'' x 14'0''
- Bedroom12'1'' x 11'11''
- Bedroom10'8'' x 8'11''
- Bedroom11'10'' x 8'11''


