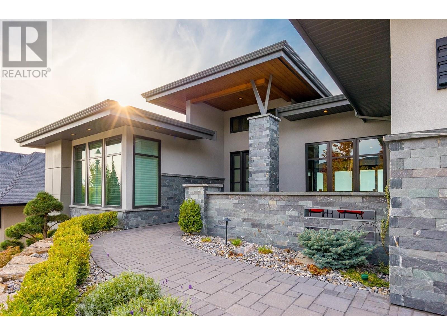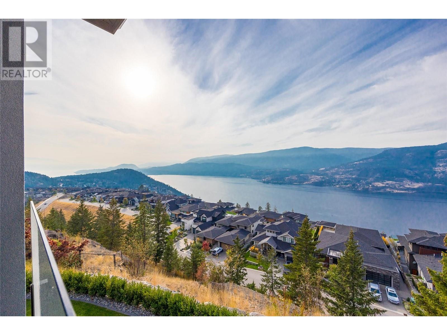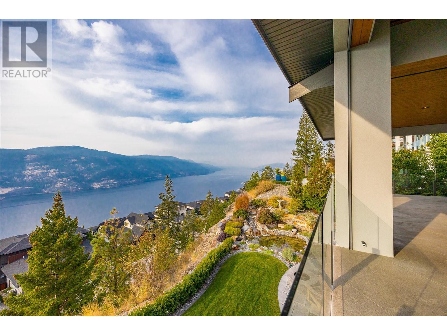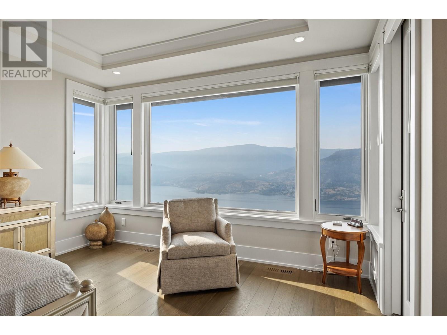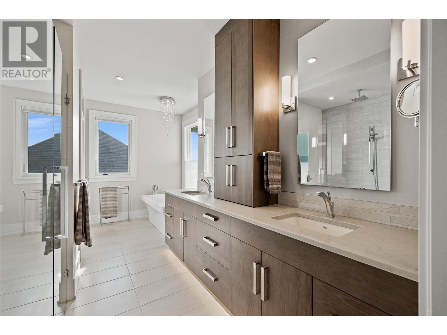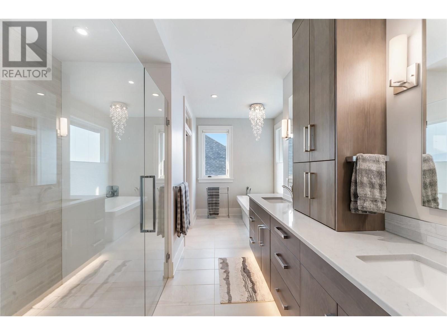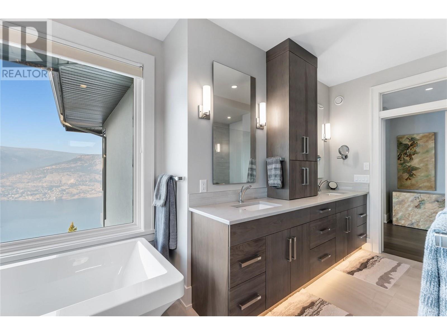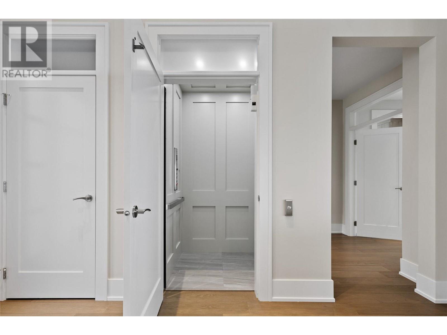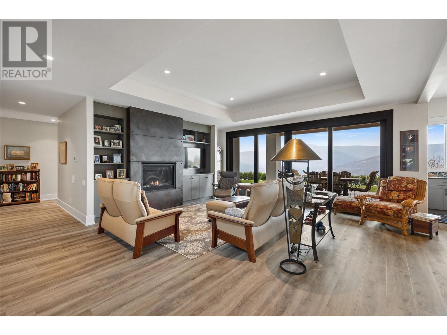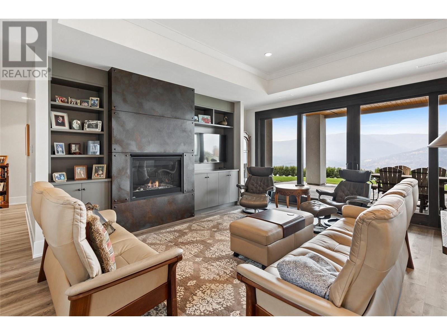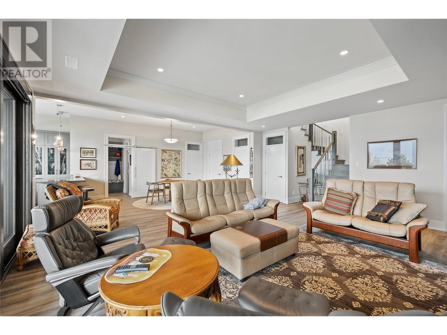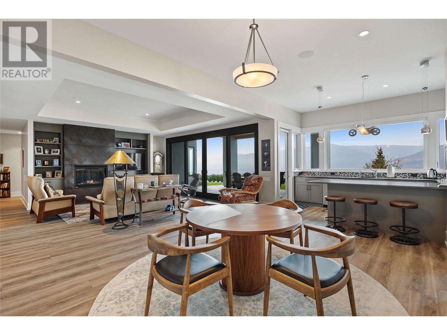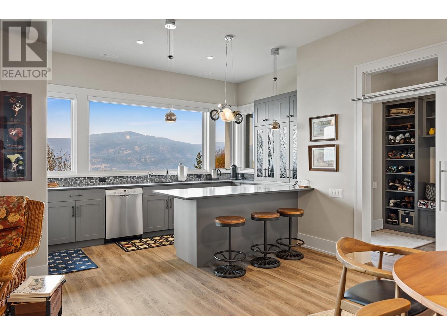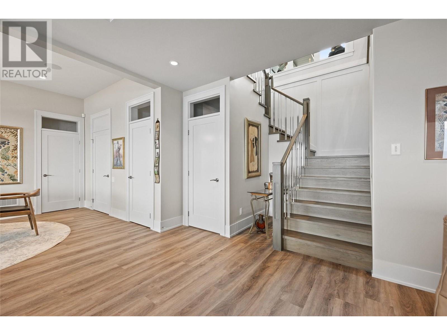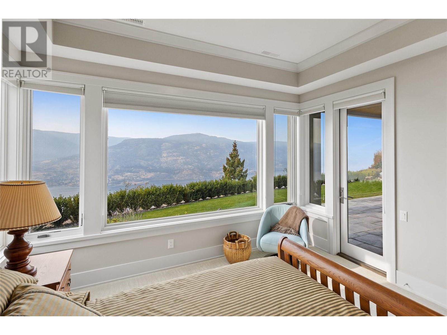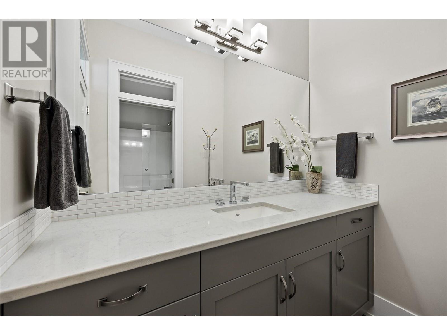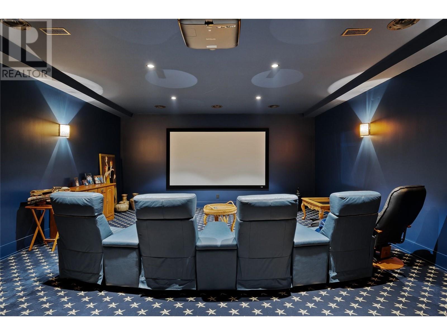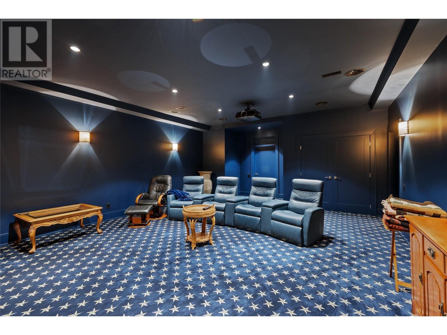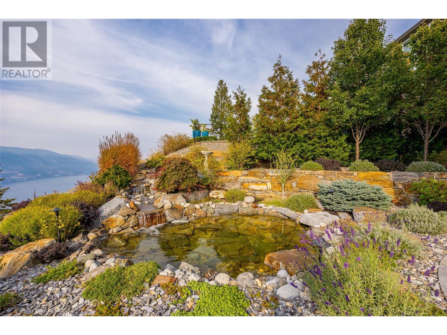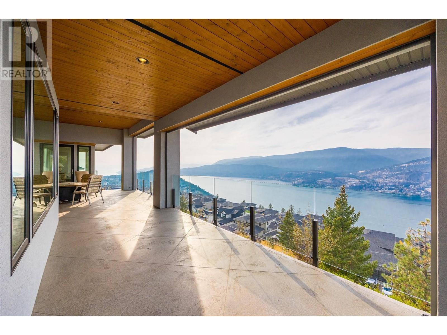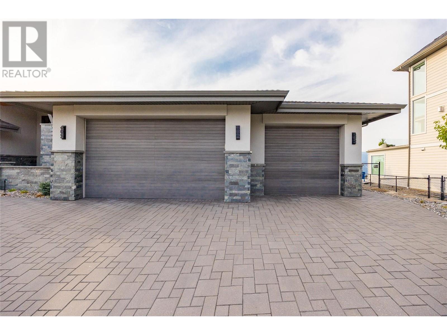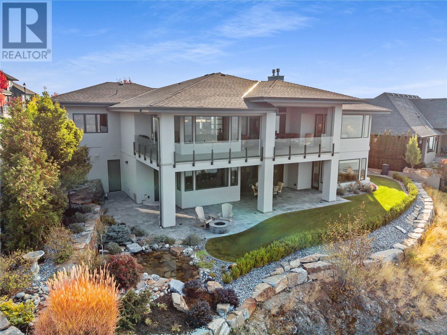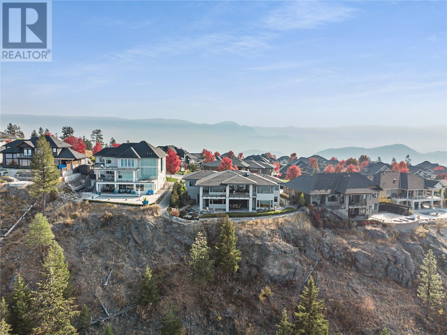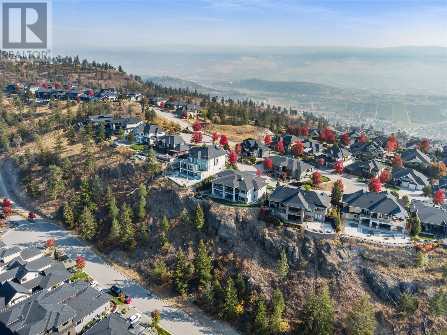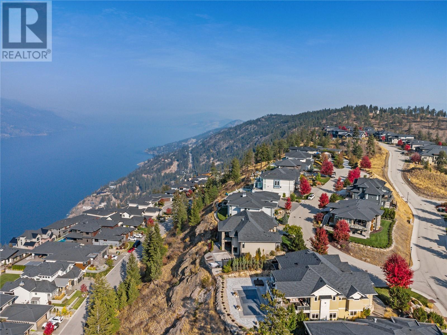- Price $2,800,000
- Age 2016
- Land Size 0.3 Acres
- Stories 2
- Size 5329 sqft
- Bedrooms 3
- Bathrooms 4
- Attached Garage 3 Spaces
- Exterior Brick, Stucco
- Cooling Central Air Conditioning
- Appliances Refrigerator, Dishwasher, Dryer, Range - Gas, Microwave, Washer
- Water Municipal water
- Sewer Municipal sewage system
- Flooring Ceramic Tile, Hardwood, Laminate
- View City view, Lake view, Mountain view, View (panoramic)
- Landscape Features Landscaped, Underground sprinkler
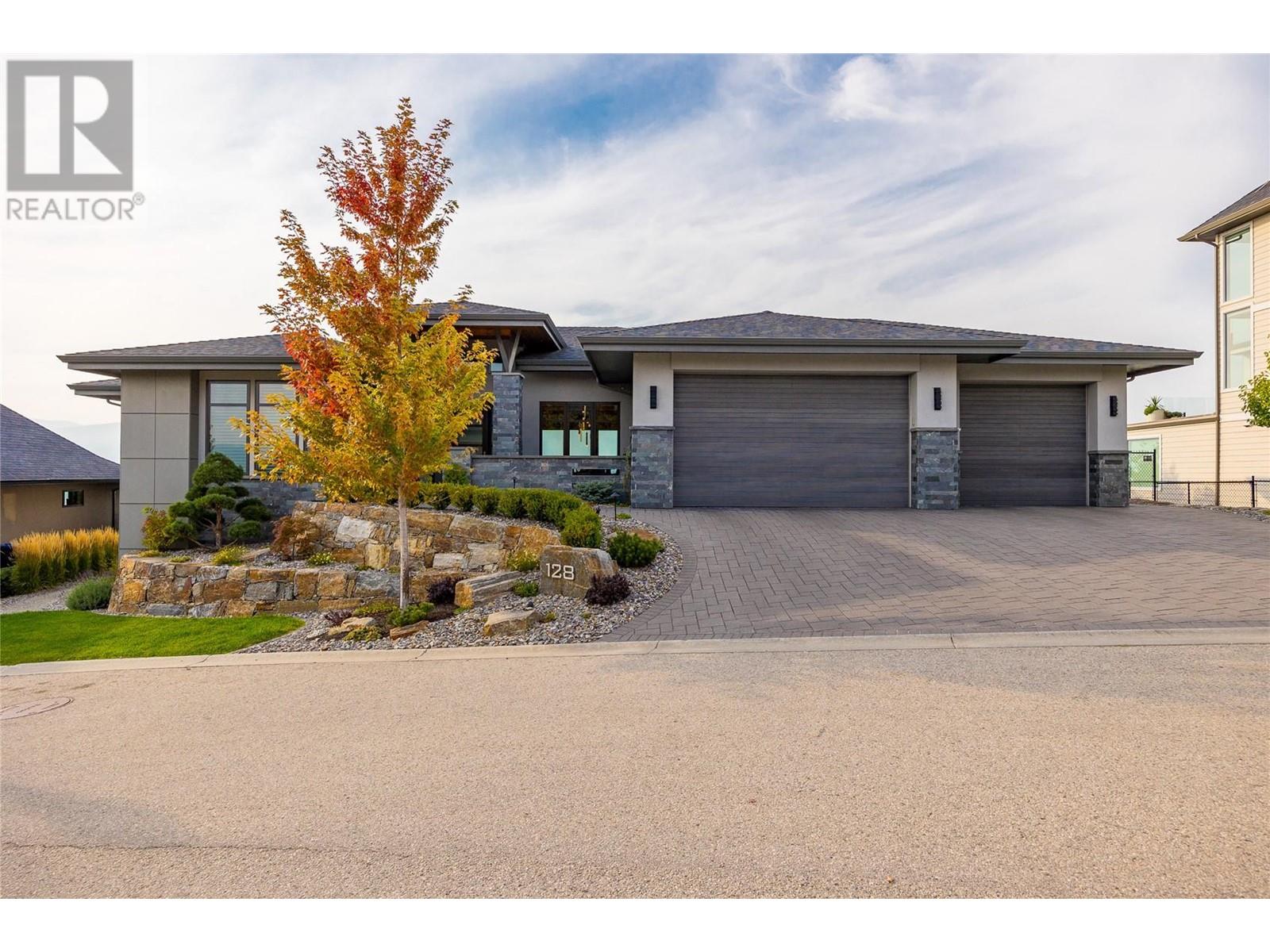
5329 sqft Single Family House
128 Sky Court, Kelowna
Breathtaking panoramic Okanagan Lake views! This exquisite luxury home, crafted by Fawdry Homes, showcases unparalleled elegance. With high-end features and finishes, the residence boasts a Chef's Kitchen, complete with a butler pantry, stainless steel Jenn-Air appliances, Thermador gas cooktop, built-in oven, steam oven, refrigerator, wine cooler, and a substantial island—ideal for entertaining. The main floor master suite offers a scenic view of the lake, an oversized walk-in wardrobe, and a spa-inspired ensuite with heated floors, a soaker tub, glass shower. Throughout the home, expert craftsmanship and design are evident, with custom woodwork by 90-Degree Joinery and cabinets by Westwood. Descending in the elevator to the lower level, you’ll find a family room with a gas fireplace, wet bar, and a home theatre. Adjacent to the theatre is a generous 26x13 workshop, providing versatility for various uses or home-based businesses. The 3-bedroom floorplan could easily be increased to 6-bedrooms, by converting the home’s 3 dens. Fully equipped with a 400 Amp service, wired for a hot tub, and includes a massive triple car garage with a level 2 charger, this elegant luxury home, characterized by its the unobstructed lake views, meticulous design, and top-tier amenities, promises an unparalleled living experience in a true masterpiece that will exceed expectations. (id:6770)
Contact Us to get more detailed information about this property or setup a viewing.
Basement
- Workshop26'2'' x 13'3''
- Utility room8'4'' x 8'9''
- Media25'9'' x 18'7''
- Recreation room26'2'' x 30'7''
- Office10'0'' x 13'0''
- Mud room6'2'' x 8'4''
- Other3'11'' x 3'11''
- Den16'3'' x 12'5''
- Bedroom14'7'' x 12'10''
- Bedroom10'8'' x 13'0''
- Other9'4'' x 12'11''
- 4pc Bathroom11'5'' x 6'4''
- 3pc Bathroom10'4'' x 8'0''
Main level
- Other8'10'' x 7'11''
- Primary Bedroom17'6'' x 17'7''
- Office12'5'' x 13'1''
- Mud room7'11'' x 8'10''
- Living room21'3'' x 18'10''
- Laundry room9'6'' x 7'3''
- Kitchen12'4'' x 19'6''
- Other31'2'' x 33'11''
- Other4'0'' x 3'11''
- Dining room7'11'' x 13'6''
- 6pc Ensuite bath12'9'' x 16'5''
- 2pc Bathroom5'2'' x 6'6''




