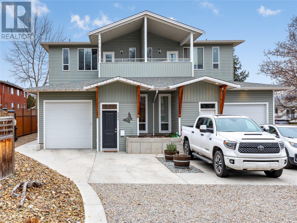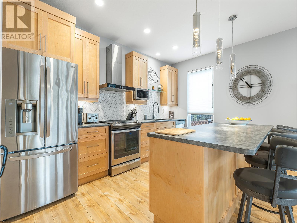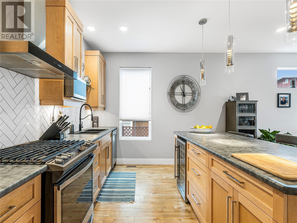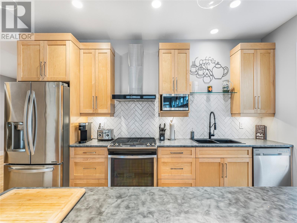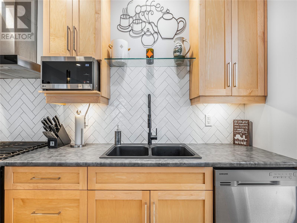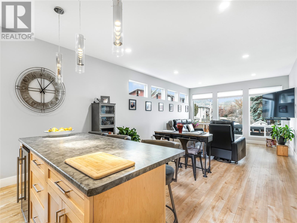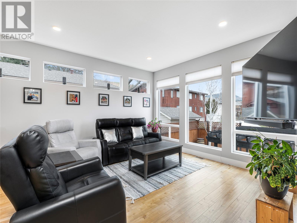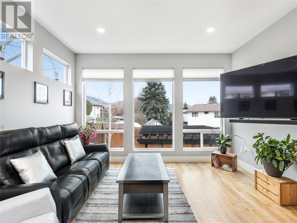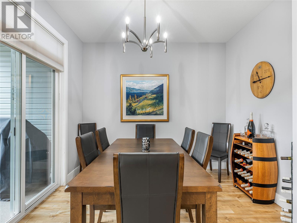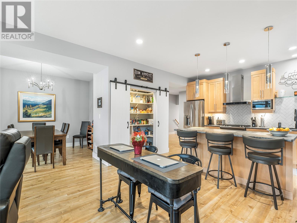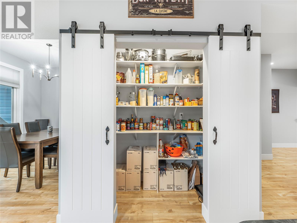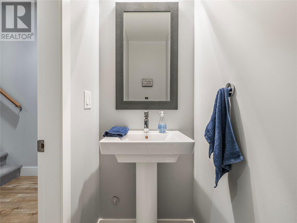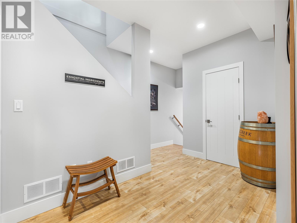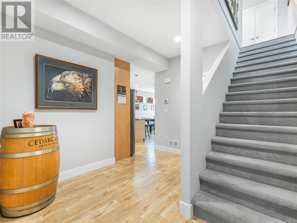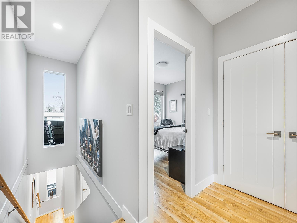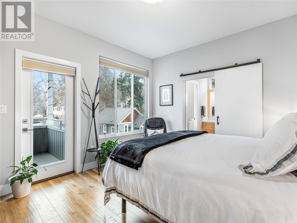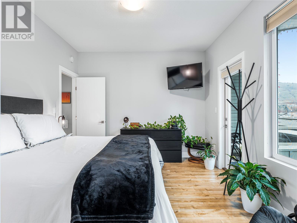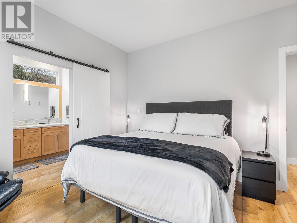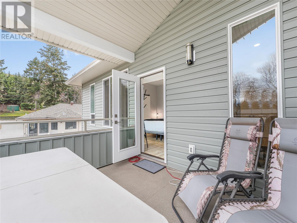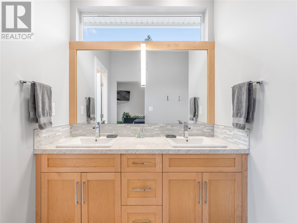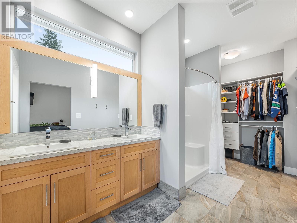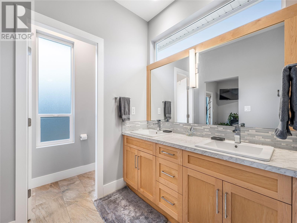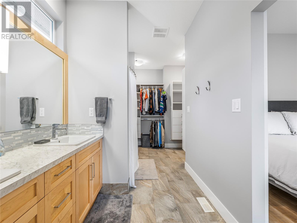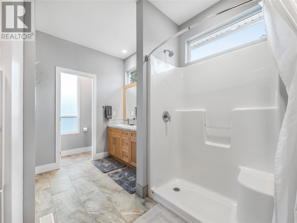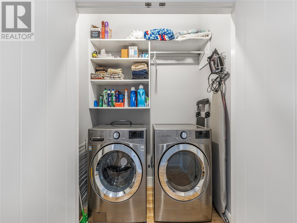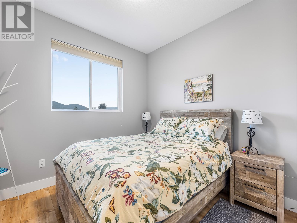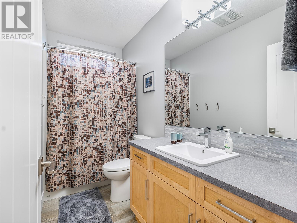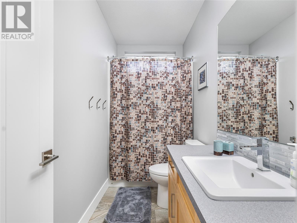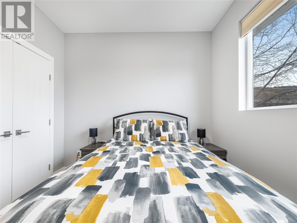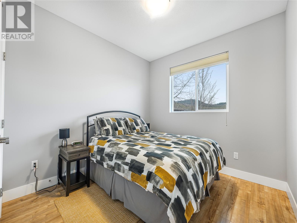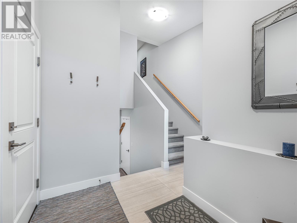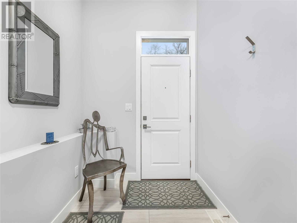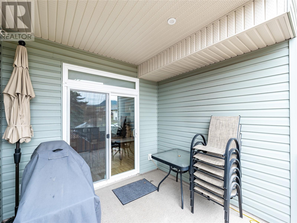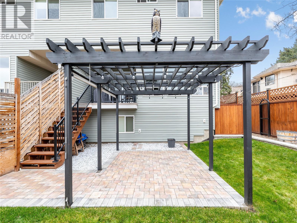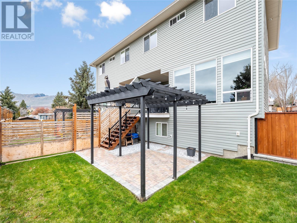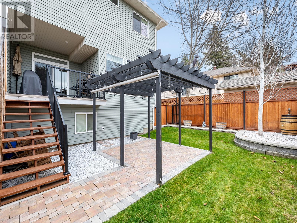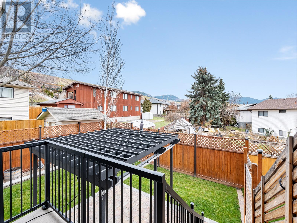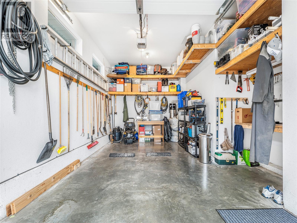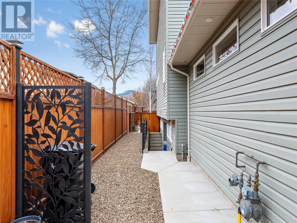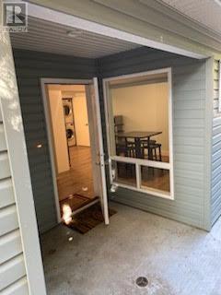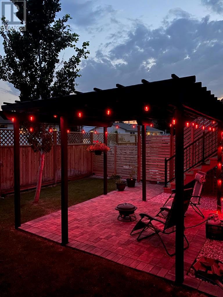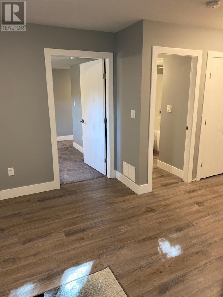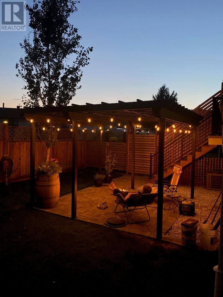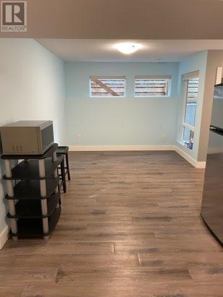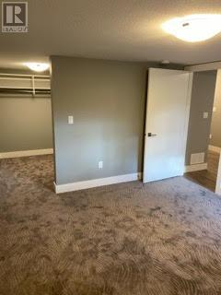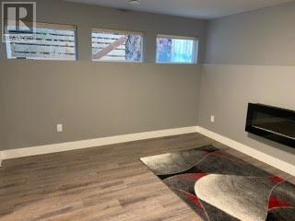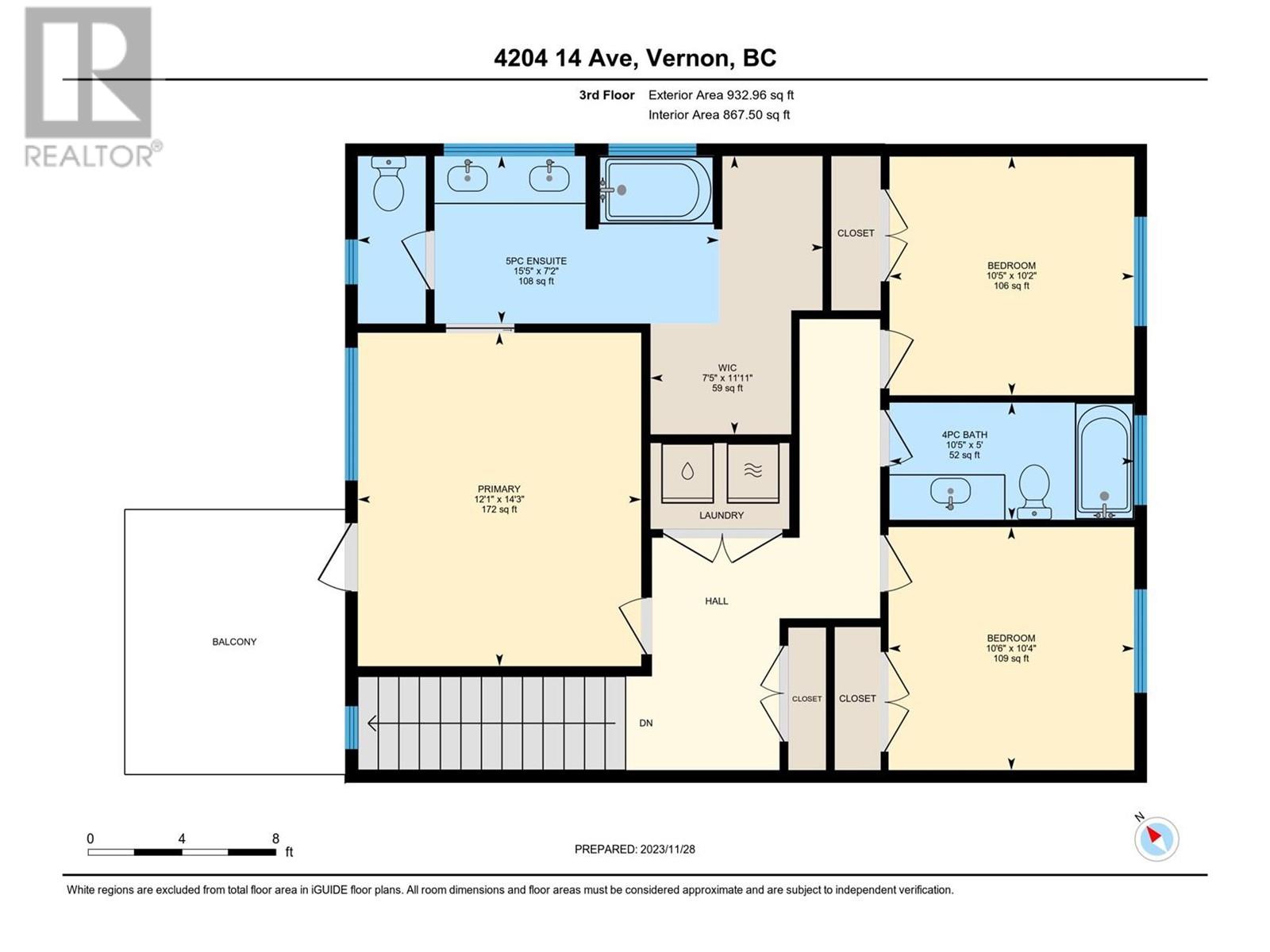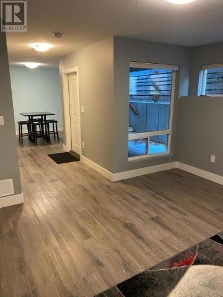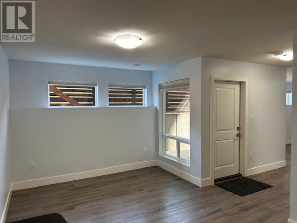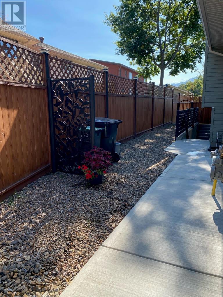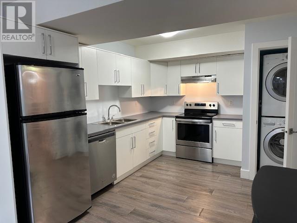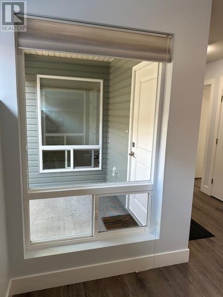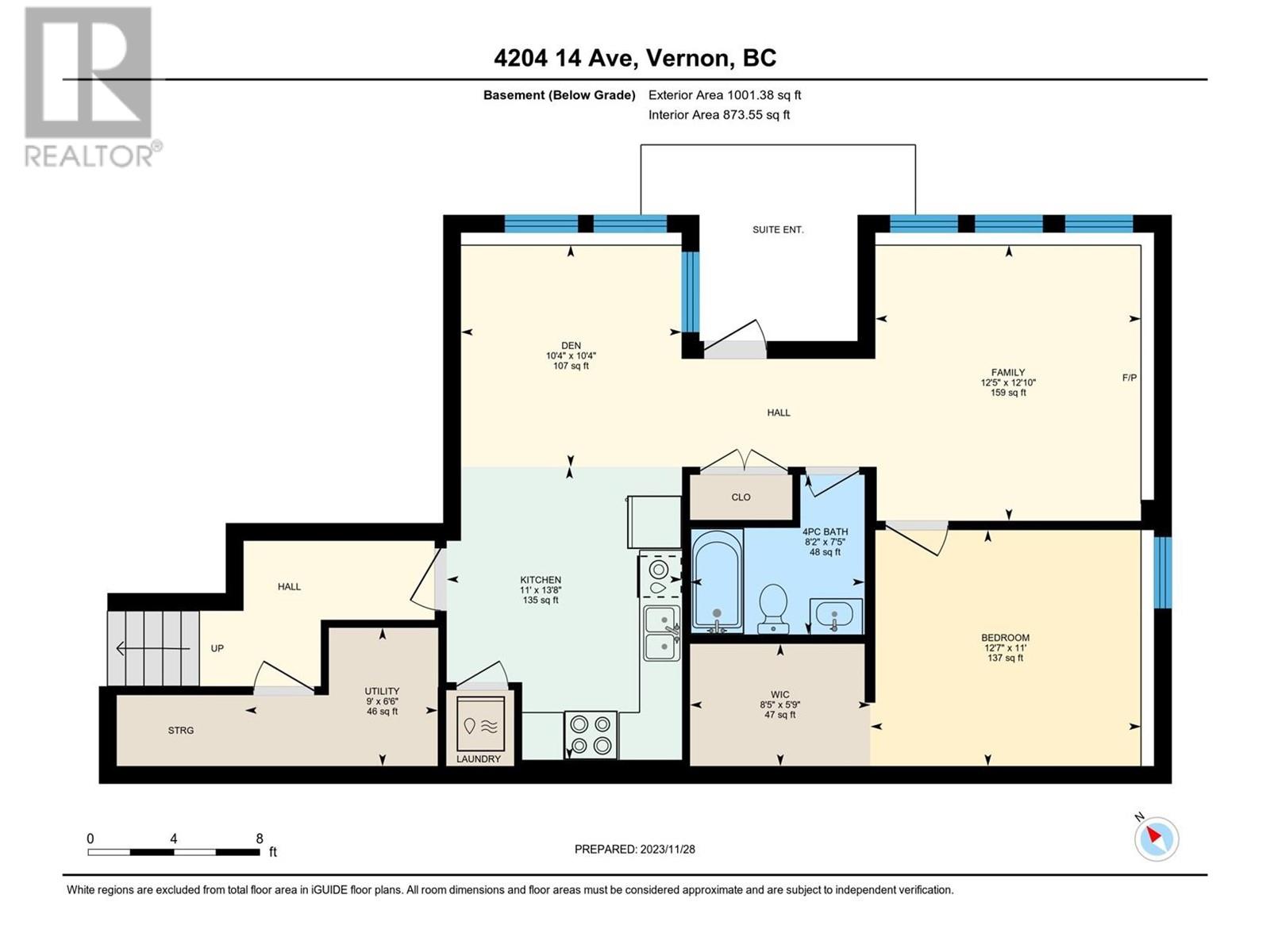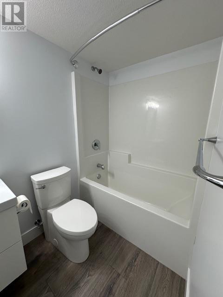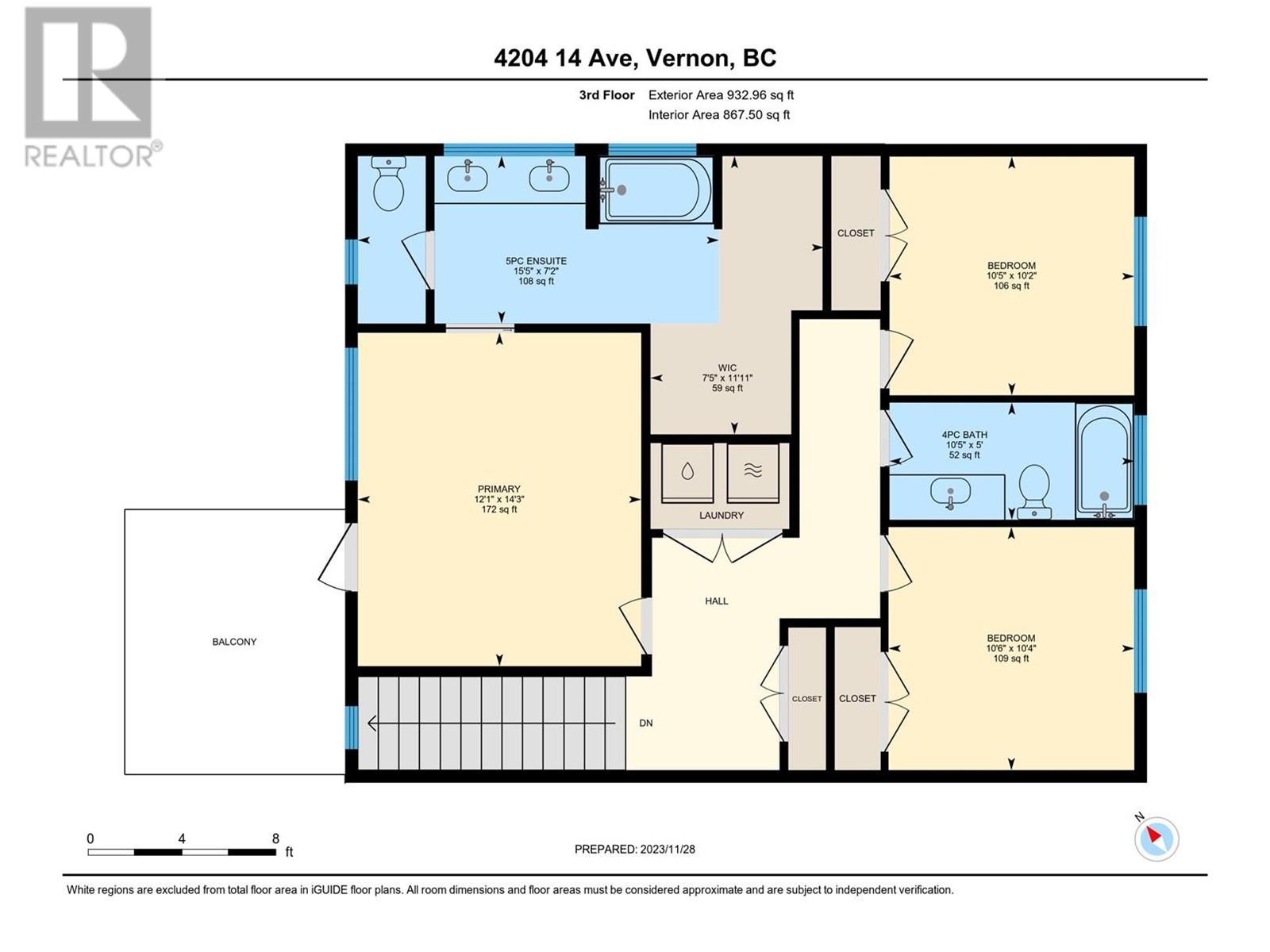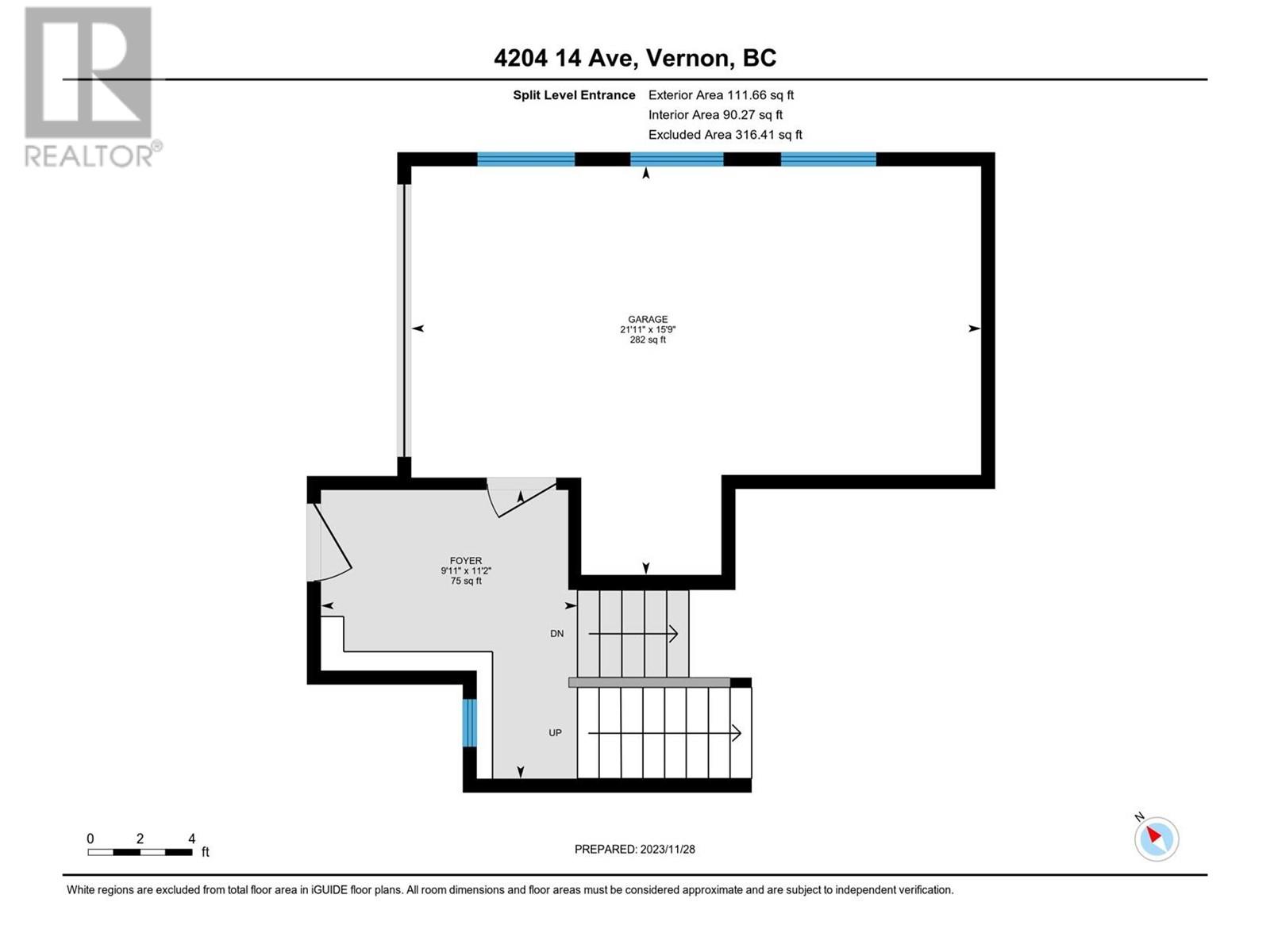- Price $849,700
- Age 2016
- Land Size 0.1 Acres
- Stories 3.5
- Size 2700 sqft
- Bedrooms 4
- Bathrooms 4
- See Remarks Spaces
- Attached Garage 1 Spaces
- Exterior Vinyl siding
- Cooling Central Air Conditioning
- Appliances Refrigerator, Dishwasher, Range - Electric, Range - Gas, Washer & Dryer, Washer/Dryer Stack-Up, Wine Fridge
- Water Municipal water
- Sewer Municipal sewage system
- Flooring Carpeted, Ceramic Tile, Laminate
- Fencing Fence
- Strata Fees $175.00
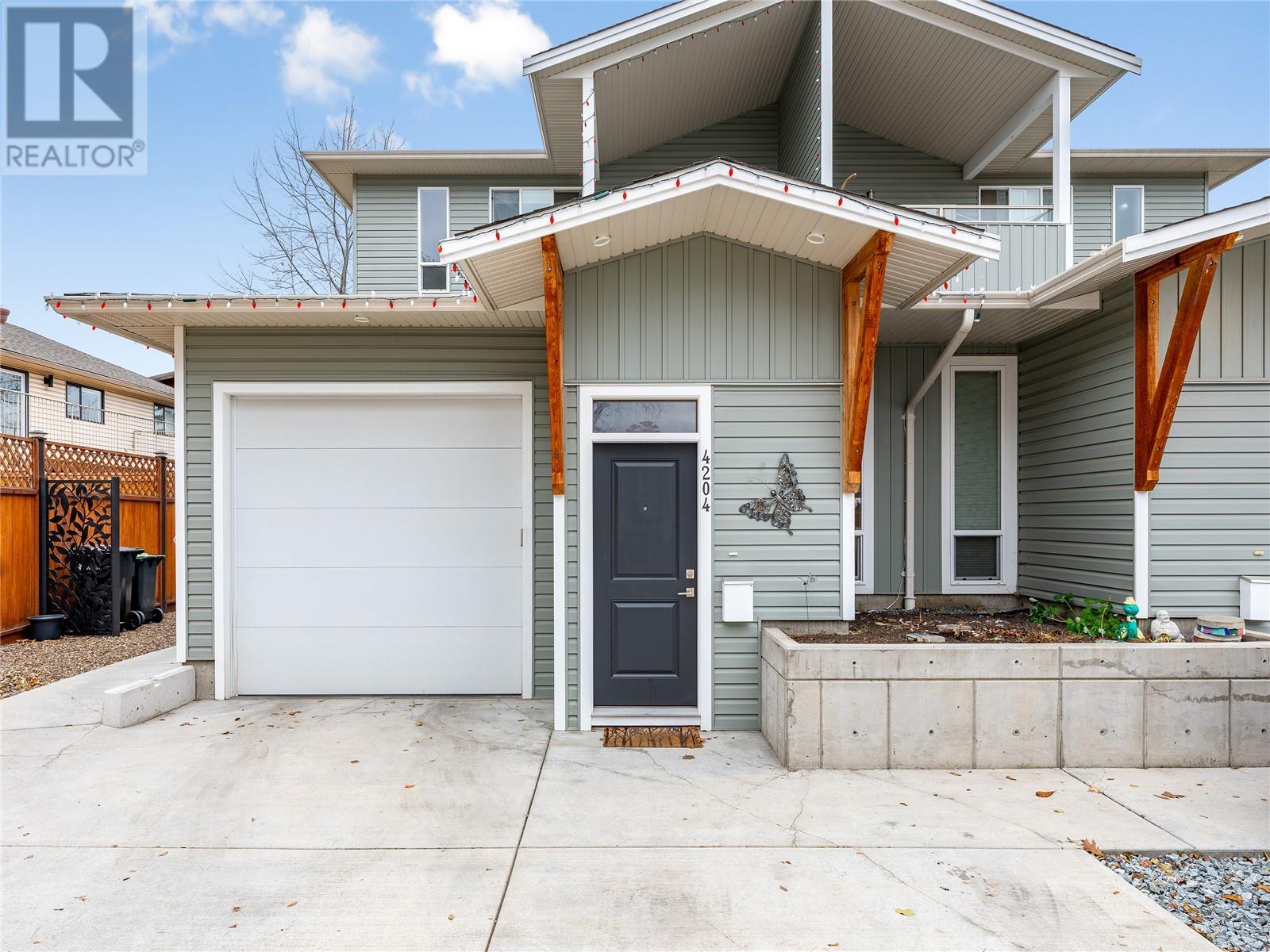
2700 sqft Single Family Duplex
4204 14 Avenue, Vernon
Wow what an incredible opportunity to find this immaculate half duplex featuring 3 bedroom 2.5 bath PLUS a bright & spacious 1 bedroom suite with separate entrance. Entering from the driveway or garage you are immediately struck by the high ceilings and light. The main floor features engineered hardwood, maple kitchen, stainless appliances, wine fridge, walk-in pantry, open concept living/dining and a powder room. The upper floor features a principal suite with private balcony and a stunning ensuite/dressing room. The upper floor is completed by 2 additional bedrooms, main bath and laundry. The basement provides a utility/mechanical room with suite access perfect for the multigenerational family. Close to Fulton Secondary & Ellison Elementary schools and shopping amenities, this property is not just practical...it is steps from walking & hiking spaces and just a short drive to the beach. With covered deck spaces, pergola and a near-maintenance-free yard this property is perfect for entertaining a crowd...or just enjoying as a family. Don't delay! (id:6770)
Contact Us to get more detailed information about this property or setup a viewing.
Basement
- Utility room6'6'' x 9'
- Other5'9'' x 8'5''
- Kitchen13'8'' x 11'
- Living room12'10'' x 12'5''
- Dining room10'4'' x 10'4''
- Bedroom11' x 12'7''
- 4pc Bathroom7'5'' x 8'2''
Main level
- Other15'9'' x 21'11''
- Foyer11'2'' x 9'11''
- Living room14'7'' x 19'
- Kitchen15' x 14'1''
Second level
- 4pc Bathroom5' x 10'5''
- Dining room14'7'' x 11'5''
- 2pc Bathroom7'4'' x 3'
- 4pc Ensuite bath7'2'' x 15'5''
- Primary Bedroom12'1'' x 14'3''
Third level
- Other11'11'' x 7'5''
- Bedroom10'4'' x 10'6''
- Bedroom10'2'' x 10'5''


