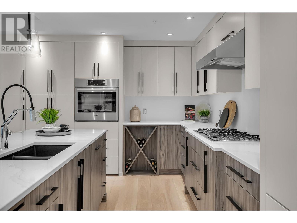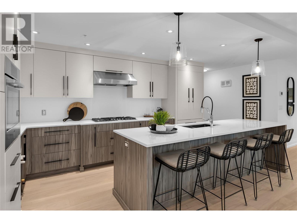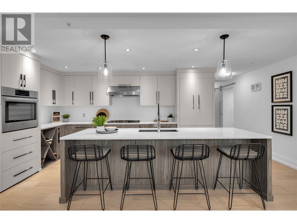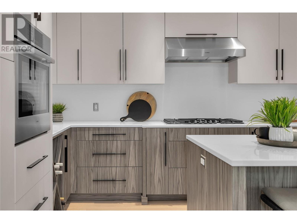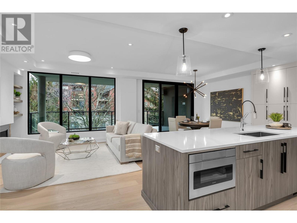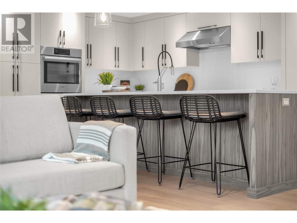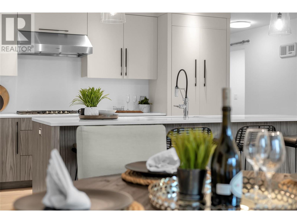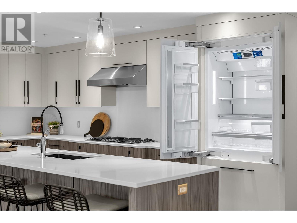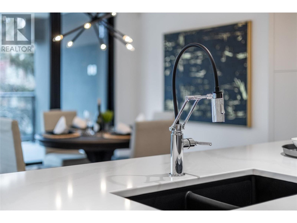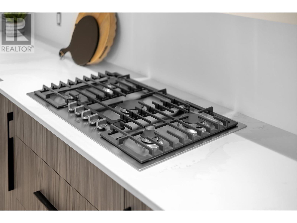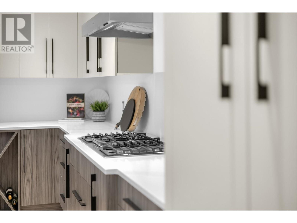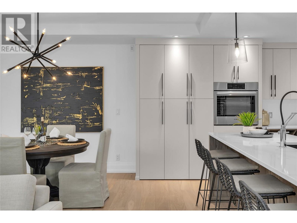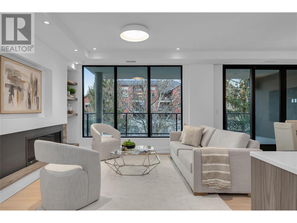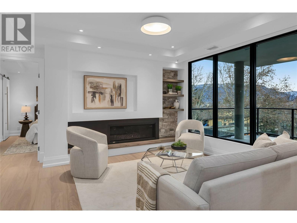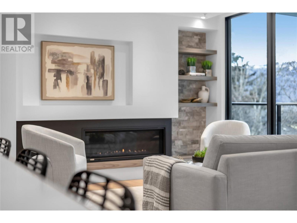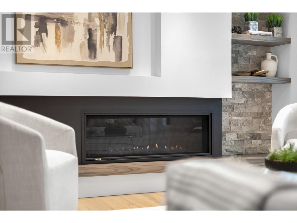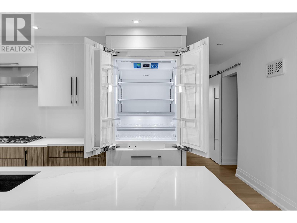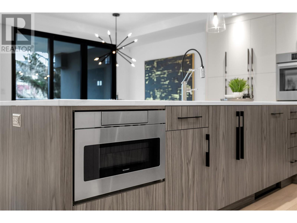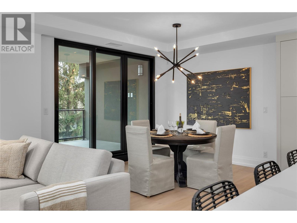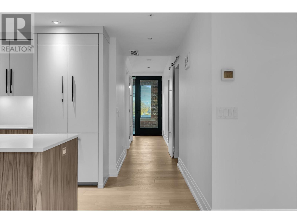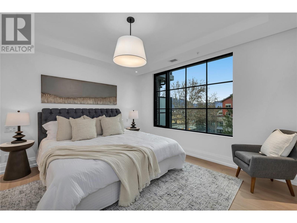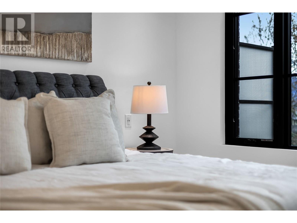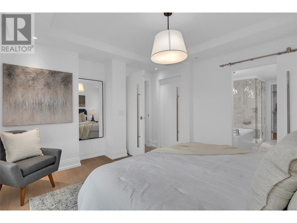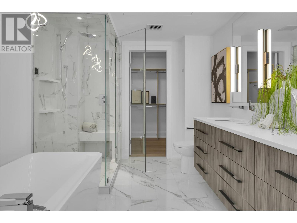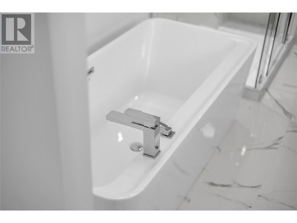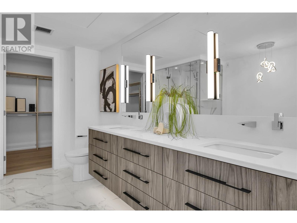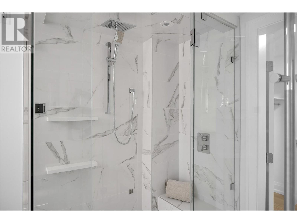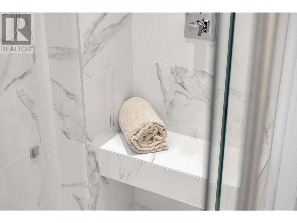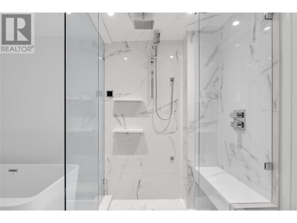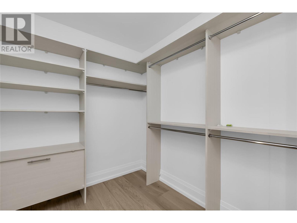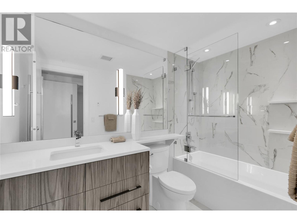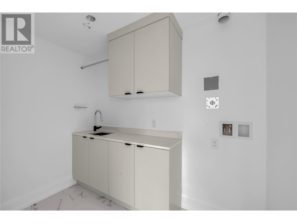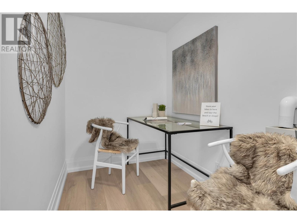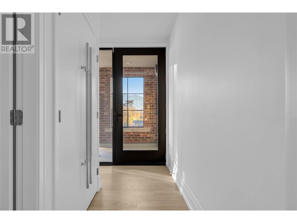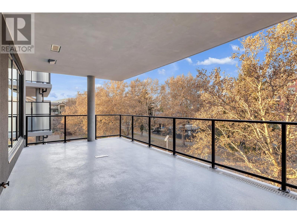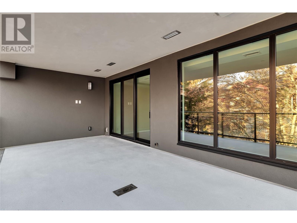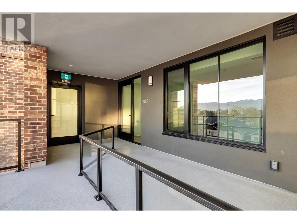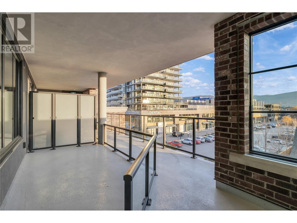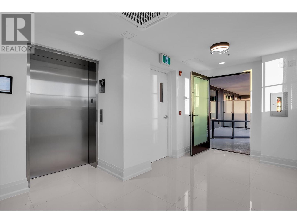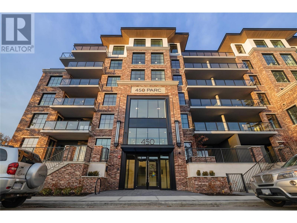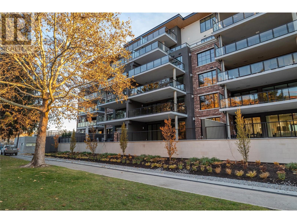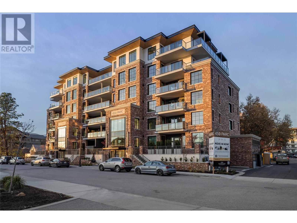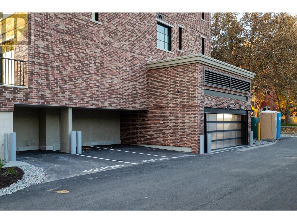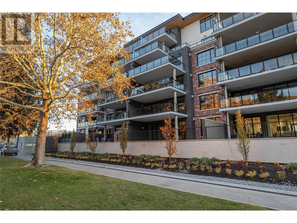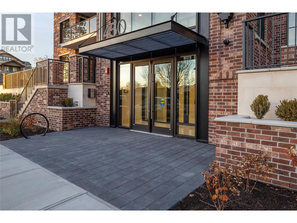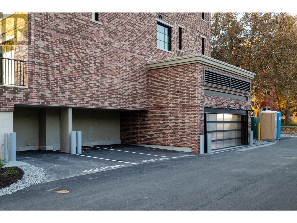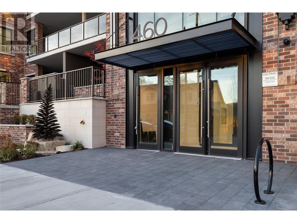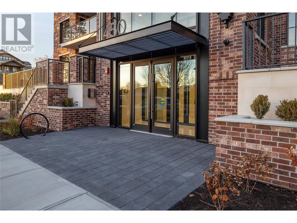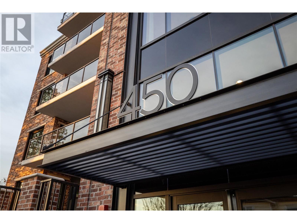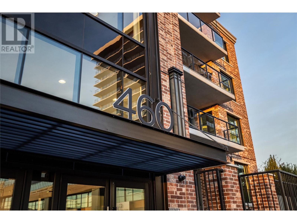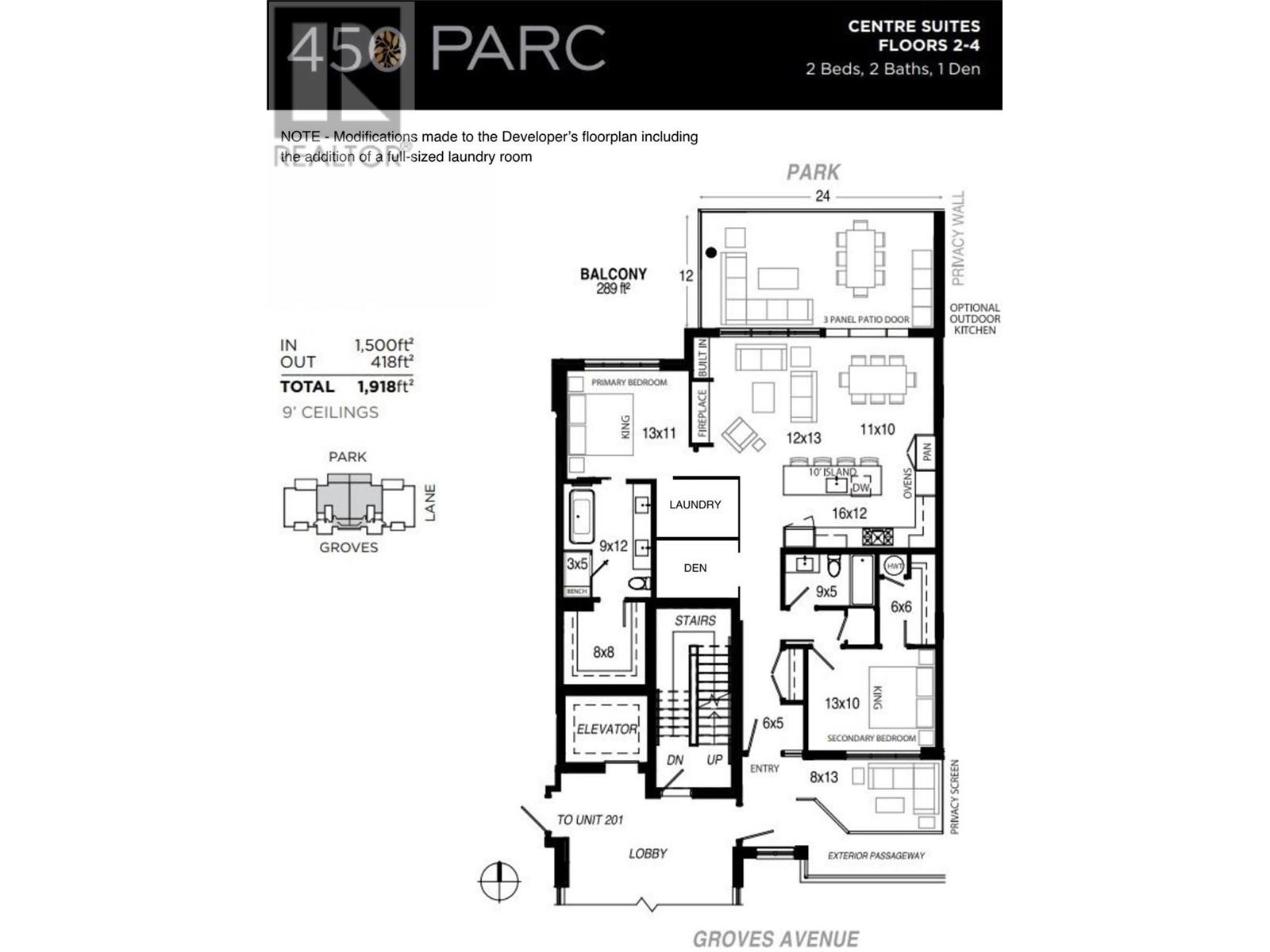- Price $1,650,000
- Age 2023
- Land Size 0.9 Acres
- Stories 1
- Size 1500 sqft
- Bedrooms 2
- Bathrooms 2
- Heated Garage Spaces
- Parkade Spaces
- Exterior Brick
- Cooling Central Air Conditioning
- Water Municipal water
- Sewer Municipal sewage system
- Flooring Hardwood, Tile
- View Mountain view, View (panoramic)
- Landscape Features Landscaped
- Strata Fees $493.27
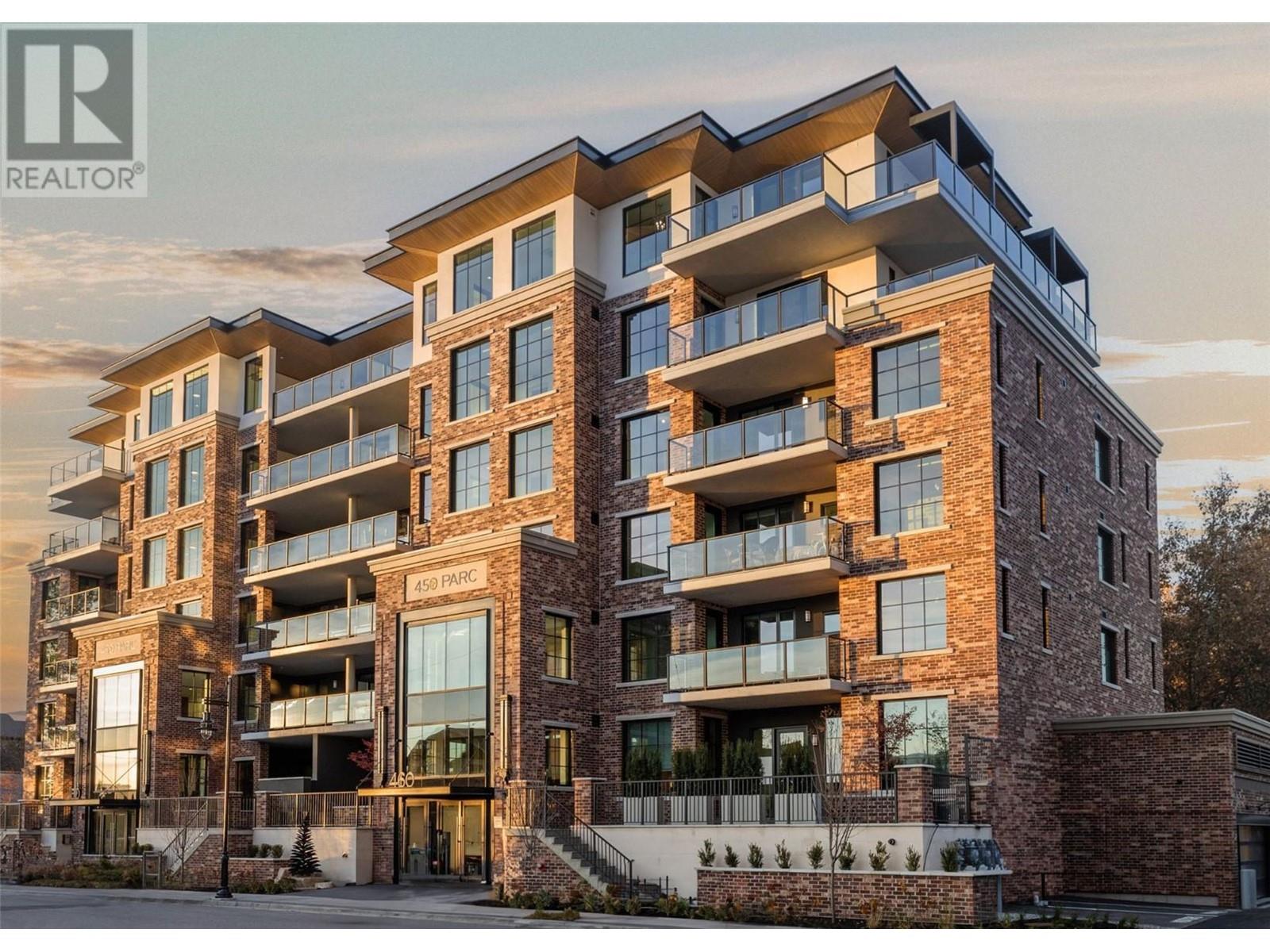
1500 sqft Single Family Apartment
450 Groves Avenue Unit# 302, Kelowna
OPEN HOUSE May 3, 2024, 12:00PM - 2:00PM!!! WOW! Brand new contemporary urban luxury at its finest. Move in now - No GST! #302 features 1500 sqft of European-inspired design with 2 king-size bedrooms, 2 bathrooms, and 2 spacious outdoor living spaces. No expense has been spared. This custom-built condo features many upgrades including the addition of a full laundry room with counters, cupboards and sink. The main living area is gorgeous with upgraded linear fireplace, custom brick hearth, floating shelves and art/tv alcove. The kitchen is as stylish as it is functional. 2-tone cabinetry, Silestone countertops, and custom hardware ensure a gorgeous aesthetic. Upgraded Bosch integrated panel fridge & dishwasher. Bosch wall oven and five burner gas cooktop. The large island with double sink and microwave drawer makes a perfect prep or entertaining space. The king size primary has an impressive spa-like ensuite with soaker tub and upgraded steam shower. Downsize without compromise at 450 Parc - Kelowna’s unparalleled new six-story concrete, steel & brick boutique building. You won’t find this level of luxury, security, exclusivity and location anywhere. Located in South Pandosy District - a short stroll to parks and beaches as well as the shops, restaurants and cafes in the village. (id:6770)
Contact Us to get more detailed information about this property or setup a viewing.
Main level
- 4pc Bathroom5' x 9'
- Bedroom13' x 10'
- Other8' x 8'
- 5pc Ensuite bath9' x 12'
- Primary Bedroom13' x 11'
- Living room12' x 13'
- Dining room11' x 10'
- Kitchen16' x 12'


