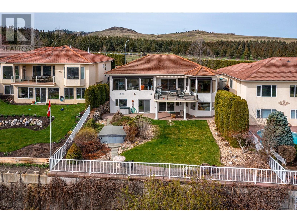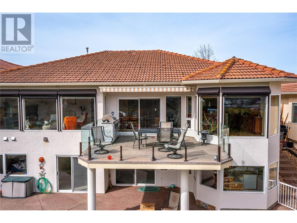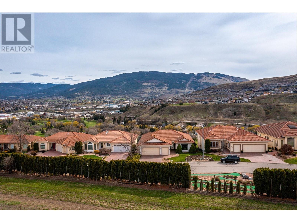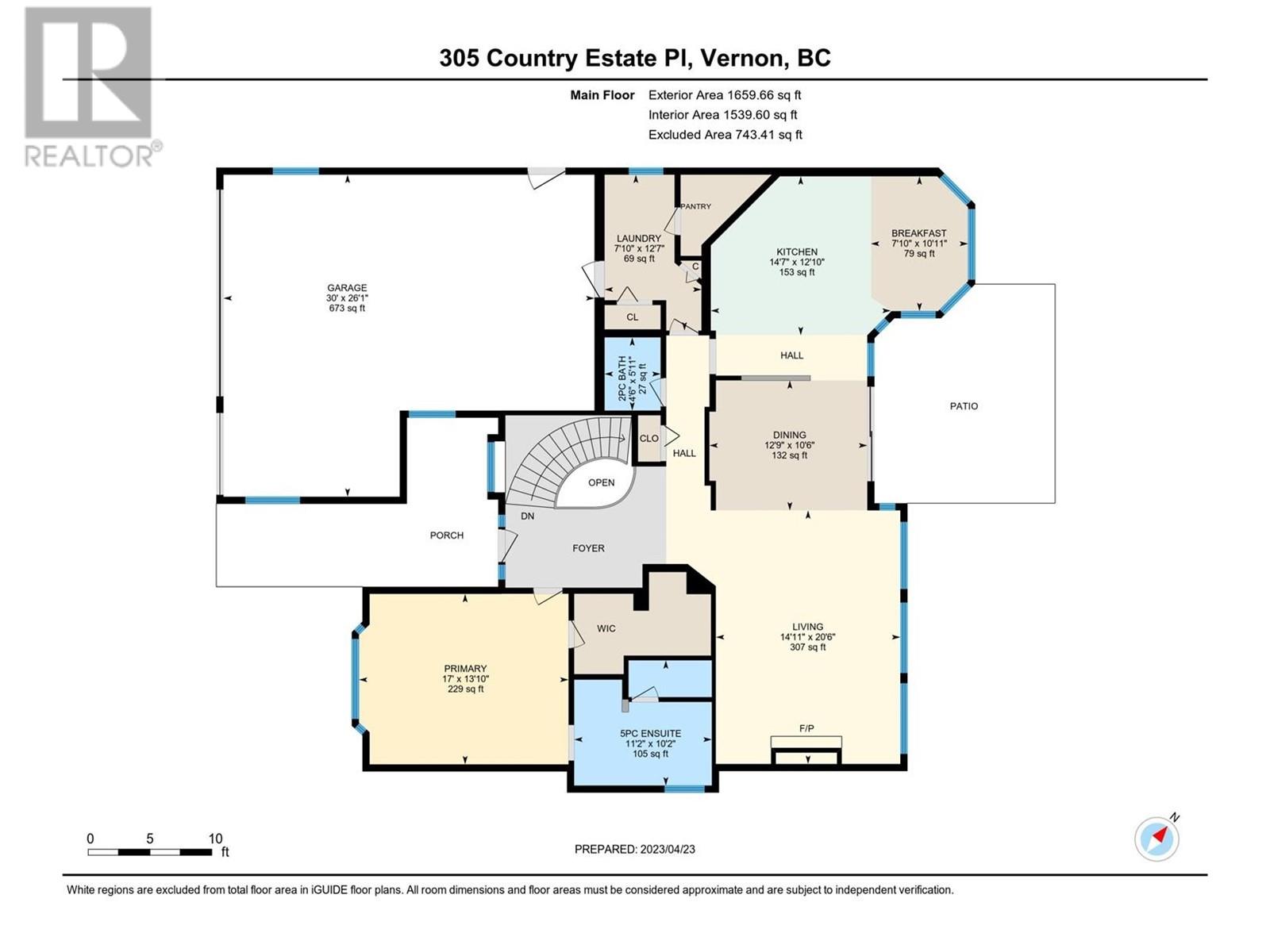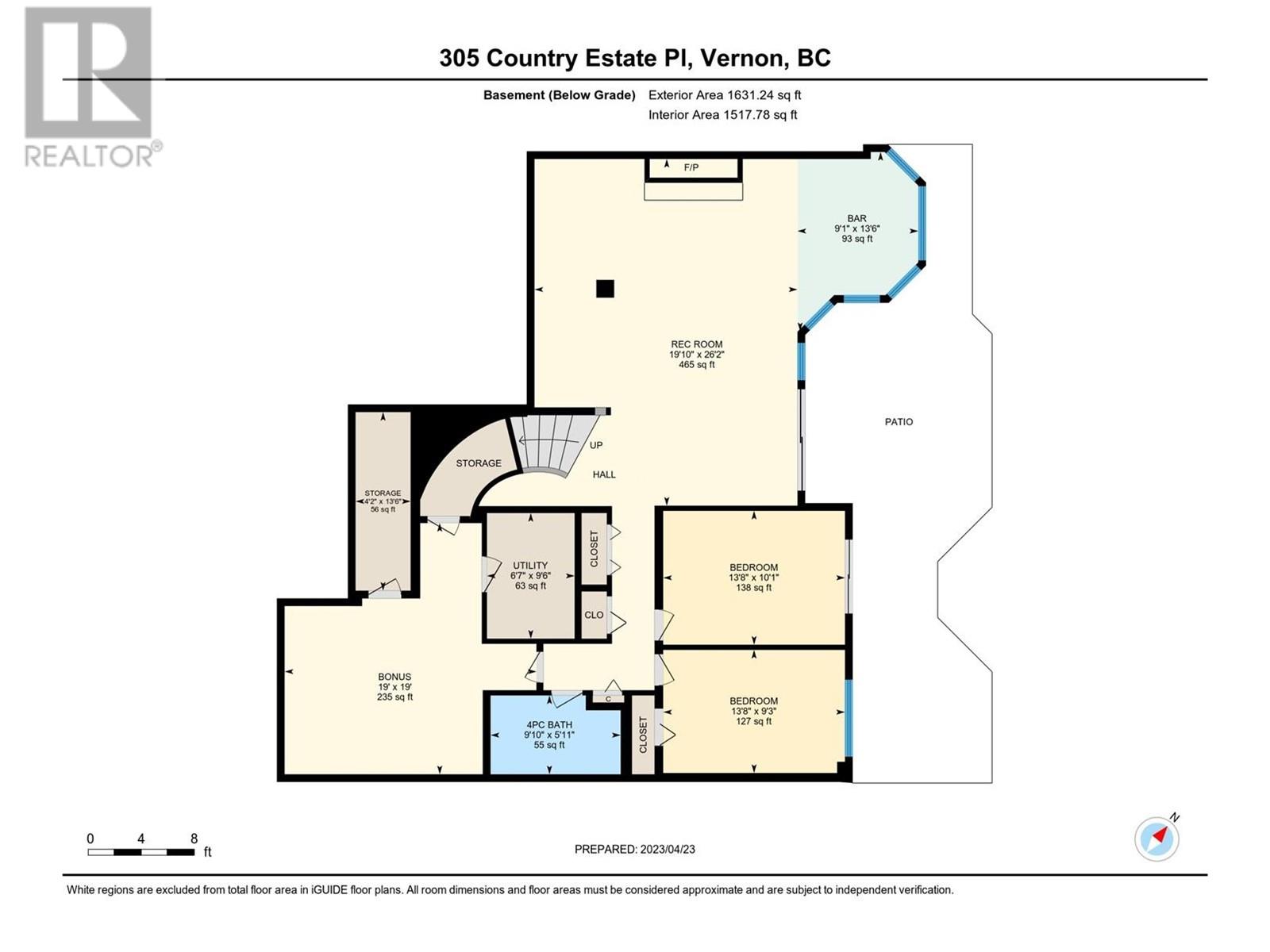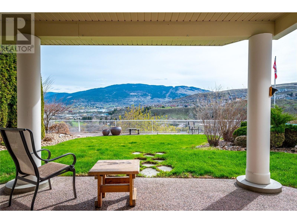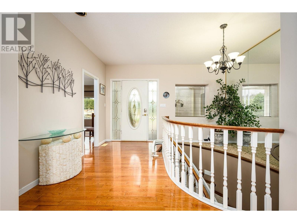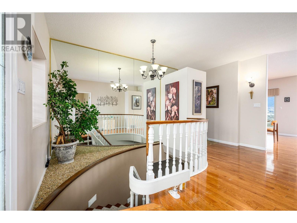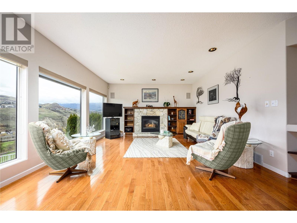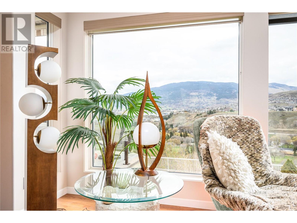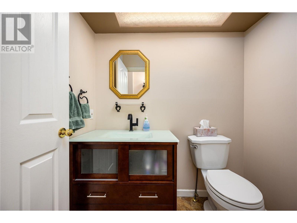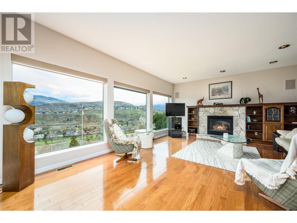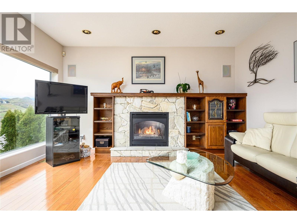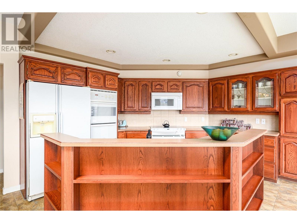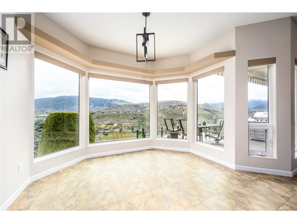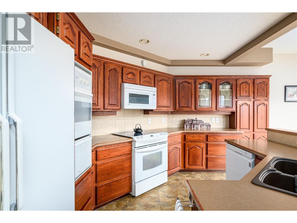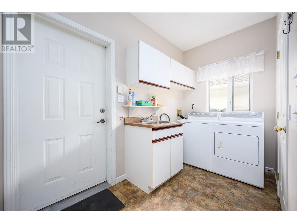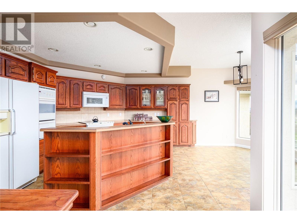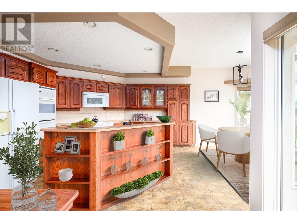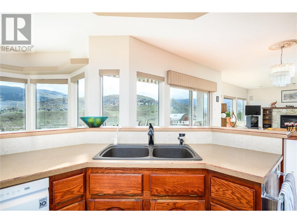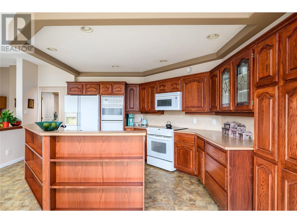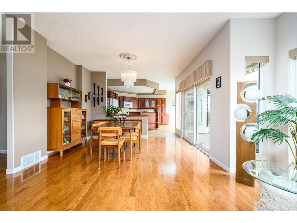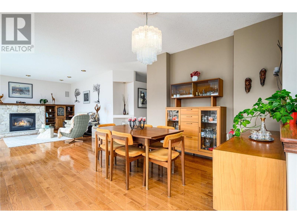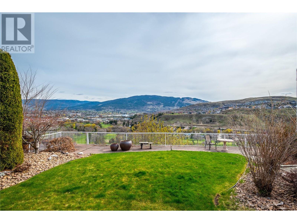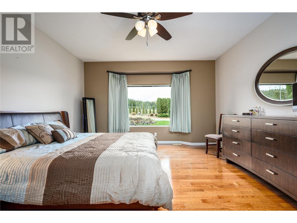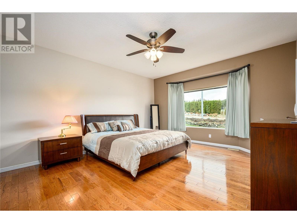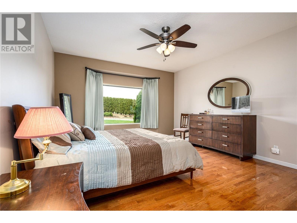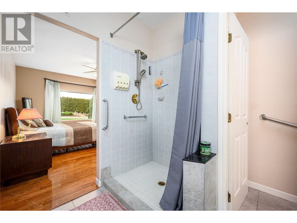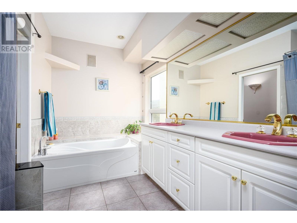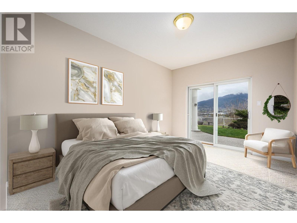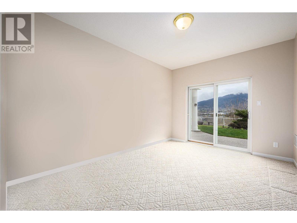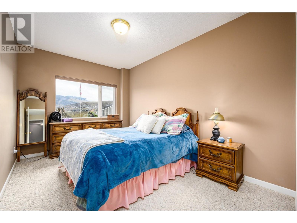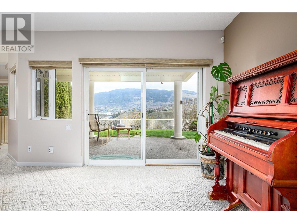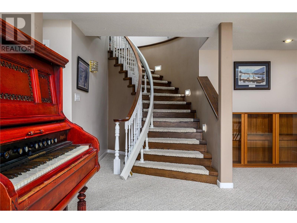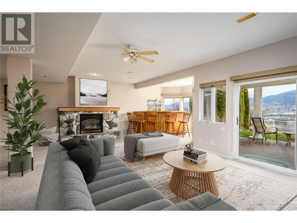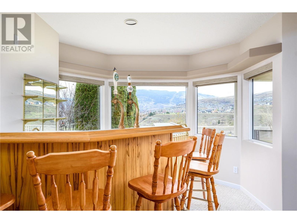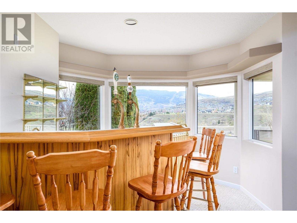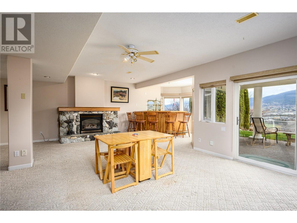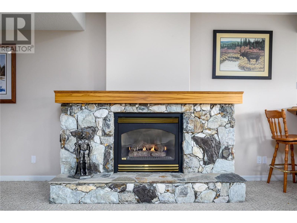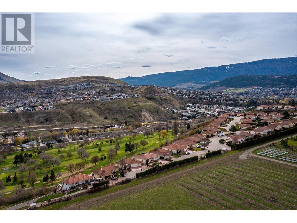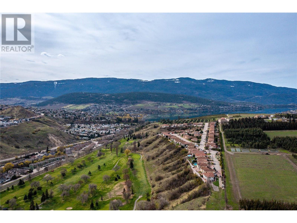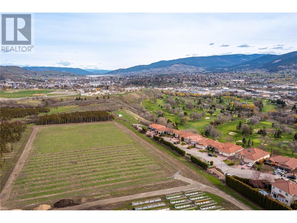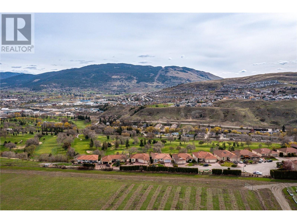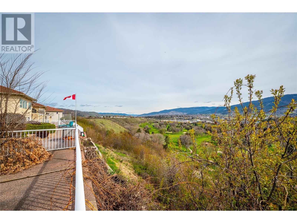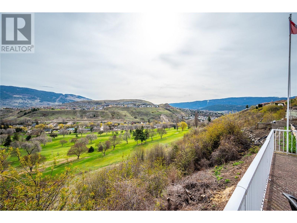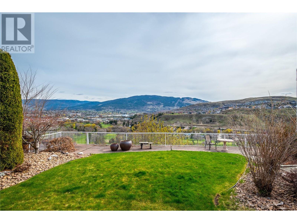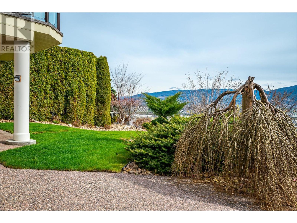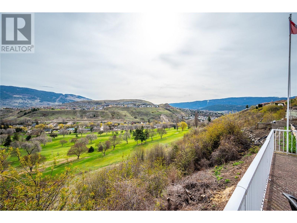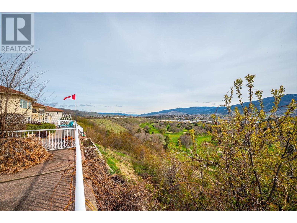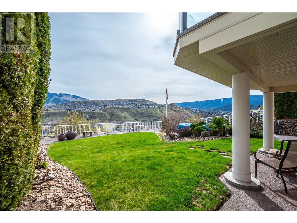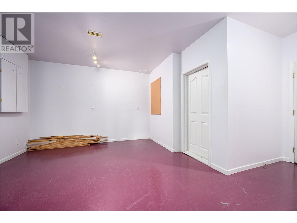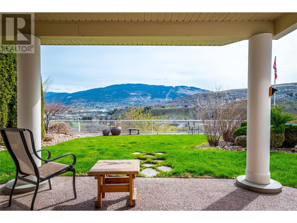- Price $999,900
- Age 1994
- Land Size 0.2 Acres
- Stories 2
- Size 3058 sqft
- Bedrooms 3
- Bathrooms 3
- Attached Garage 2 Spaces
- Exterior Stucco
- Cooling Central Air Conditioning
- Appliances Refrigerator, Cooktop, Dishwasher, Dryer, Range - Electric, Hood Fan, Washer & Dryer
- Water Municipal water
- Sewer Municipal sewage system
- Flooring Carpeted, Ceramic Tile, Hardwood
- View City view, Mountain view, Valley view, View (panoramic)
- Fencing Chain link
- Landscape Features Landscaped, Rolling, Sloping, Underground sprinkler
- Strata Fees $66.00
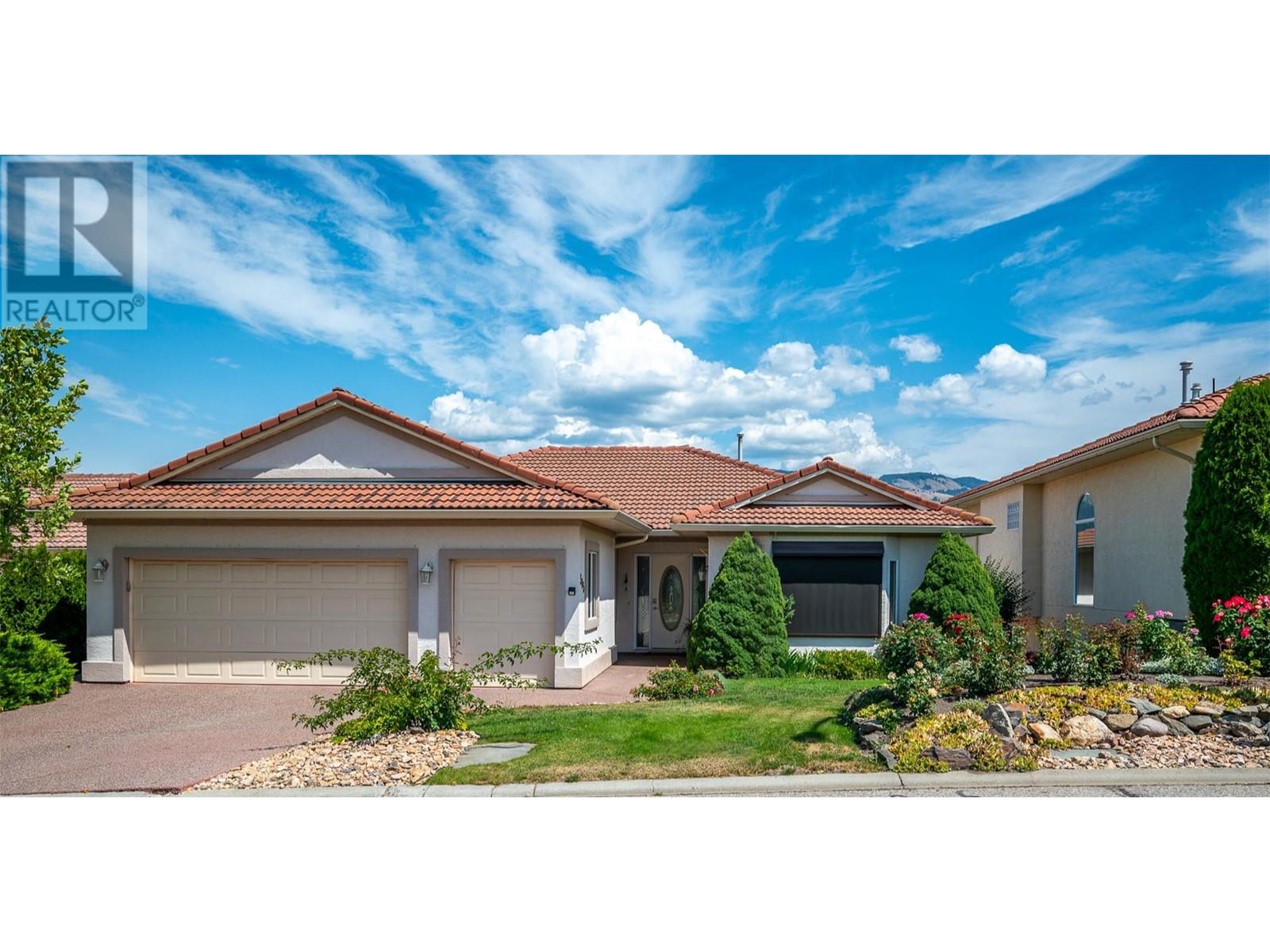
3058 sqft Single Family House
305 Country Estate Place, Vernon
Welcome to 305 Country Estate Place, where tranquility meets panoramic views. Nestled at the end of a serene cul-de-sac, this rancher walkout offers a perfect blend of privacy and elegance. Step into the open concept living space on the main floor, where a grand staircase beckons exploration to the recreation area and two additional bedrooms below. Upon entry, the foyer unveils a luxurious path to the right, leading to the primary bedroom and its ensuite, providing a private retreat. As you enter the living room, expansive picture windows showcase breathtaking vistas of the city, mountains, valley, and the lush greens surrounding the Vernon Golf and Country Club. Immerse yourself in the seamless fusion of modern design and natural beauty. This residence not only offers an inviting atmosphere but also captures the essence of the picturesque surroundings. The location is not just a point on the map; it's a lifestyle, with accessibility as a key feature. Discover the allure of 305 Country Estate Place - a home where every glance out the window is a masterpiece and every corner reflects the comforts of gracious living. Come and experience the charm, views, and accessibility that define this exceptional neighborhood. Your new home awaits. (id:6770)
Contact Us to get more detailed information about this property or setup a viewing.
Basement
- 4pc Bathroom5'11'' x 9'10''
- Utility room9'6'' x 6'7''
- Storage13'6'' x 4'2''
- Recreation room26'2'' x 19'10''
- Other19' x 19'
- Bedroom10'1'' x 13'8''
- Bedroom9'3'' x 13'8''
Main level
- 2pc Bathroom5'11'' x 4'6''
- Laundry room12'7'' x 7'10''
- Dining nook10'11'' x 7'10''
- Dining room10'6'' x 12'9''
- 5pc Ensuite bath10'2'' x 11'2''
- Primary Bedroom13'10'' x 17'
- Living room20'6'' x 14'11''
- Kitchen12'10'' x 14'7''
Second level
- Other13'6'' x 9'1''


