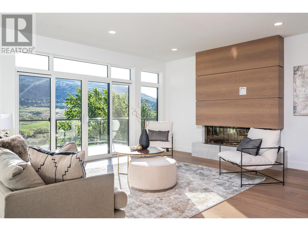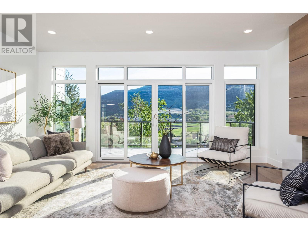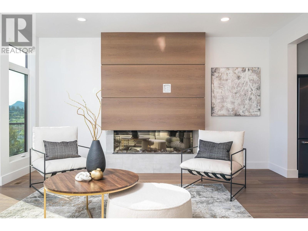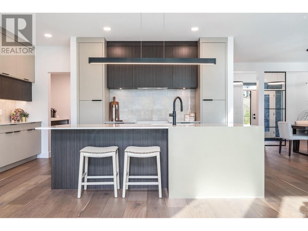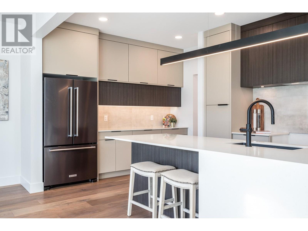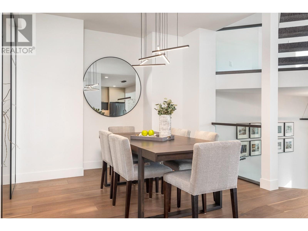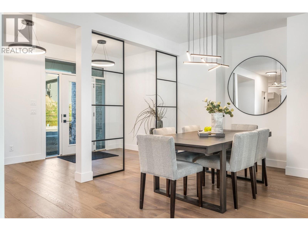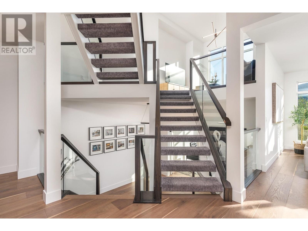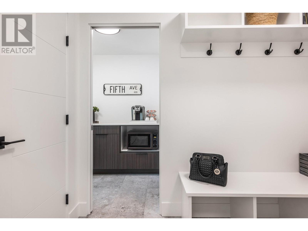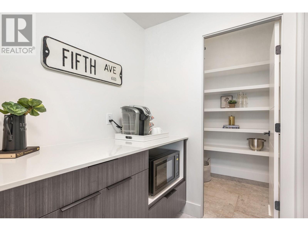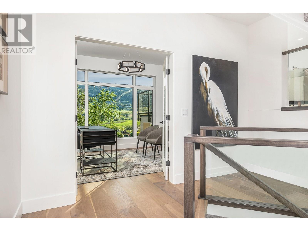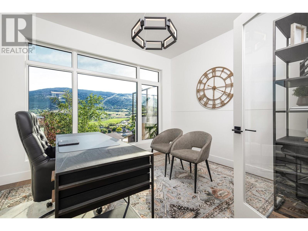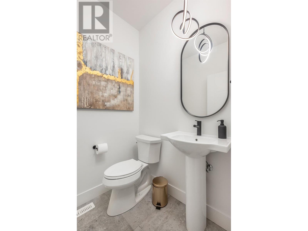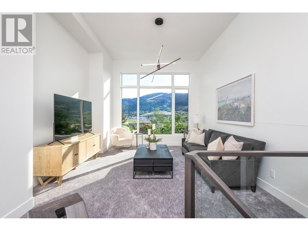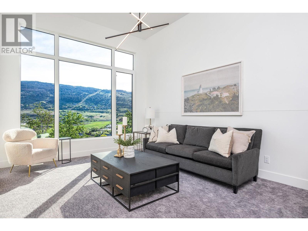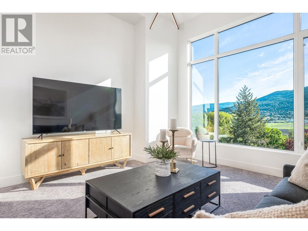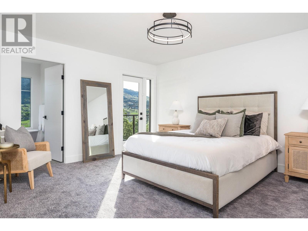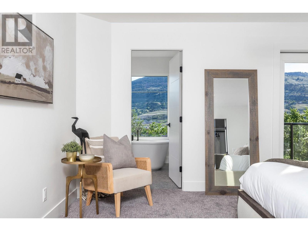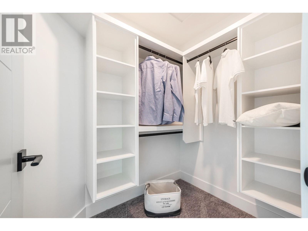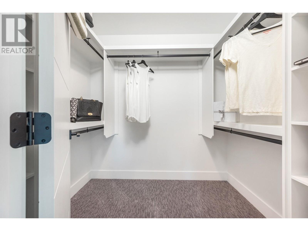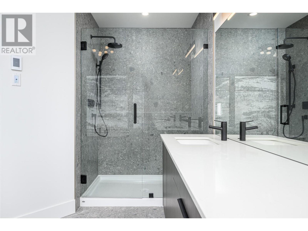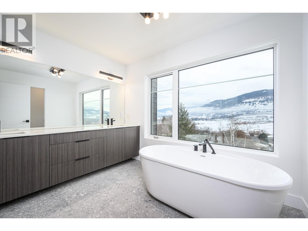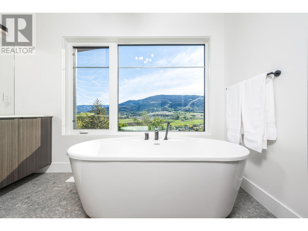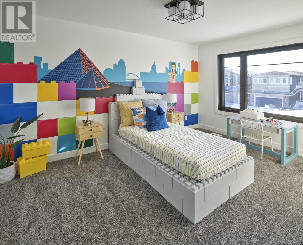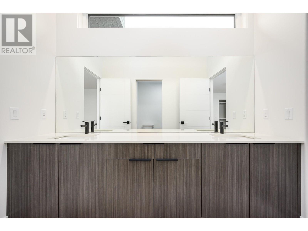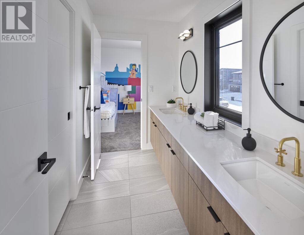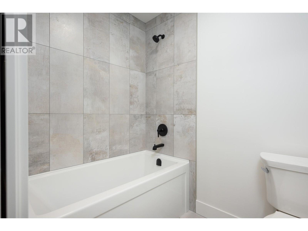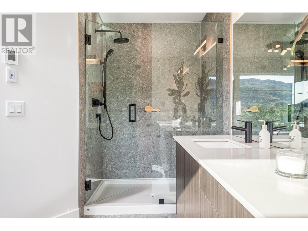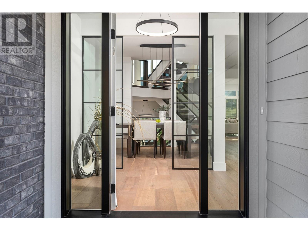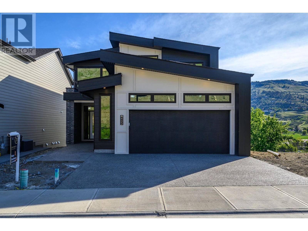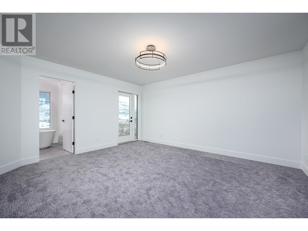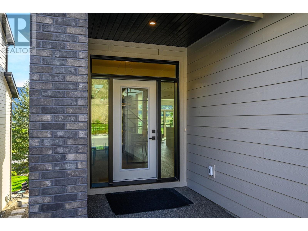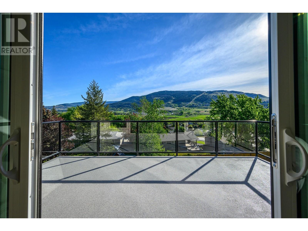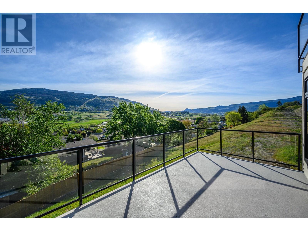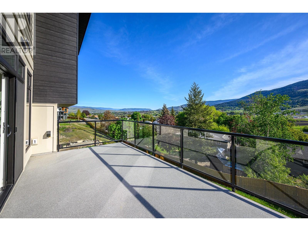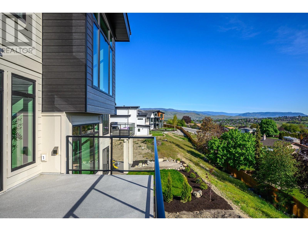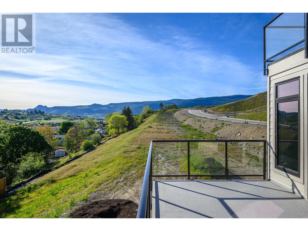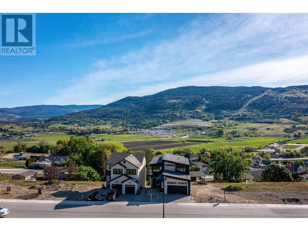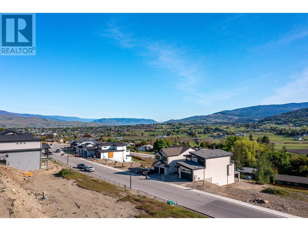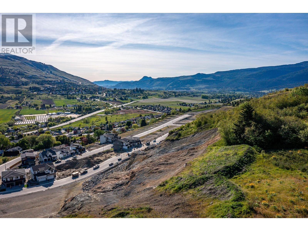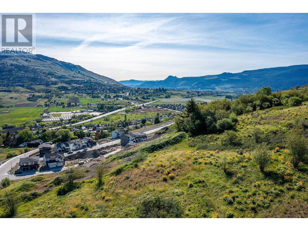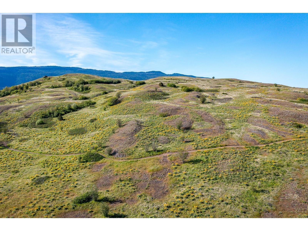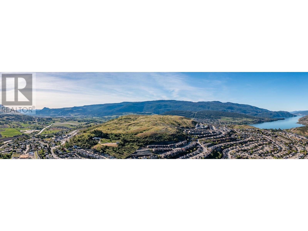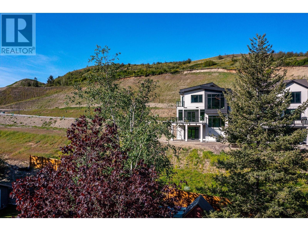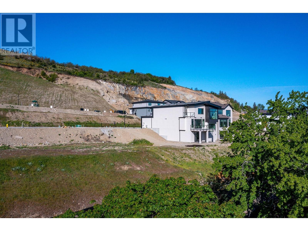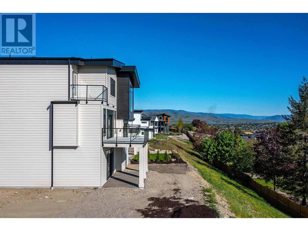- Price $1,250,000
- Age 2023
- Land Size 0.1 Acres
- Stories 3
- Size 2707 sqft
- Bedrooms 3
- Bathrooms 3
- Attached Garage 2 Spaces
- Cooling Central Air Conditioning
- Appliances Range, Refrigerator, Dishwasher, Microwave, Washer & Dryer
- Water Municipal water
- Sewer Municipal sewage system
- Flooring Carpeted, Hardwood, Tile
- View Valley view, View (panoramic)
- Fencing Not fenced
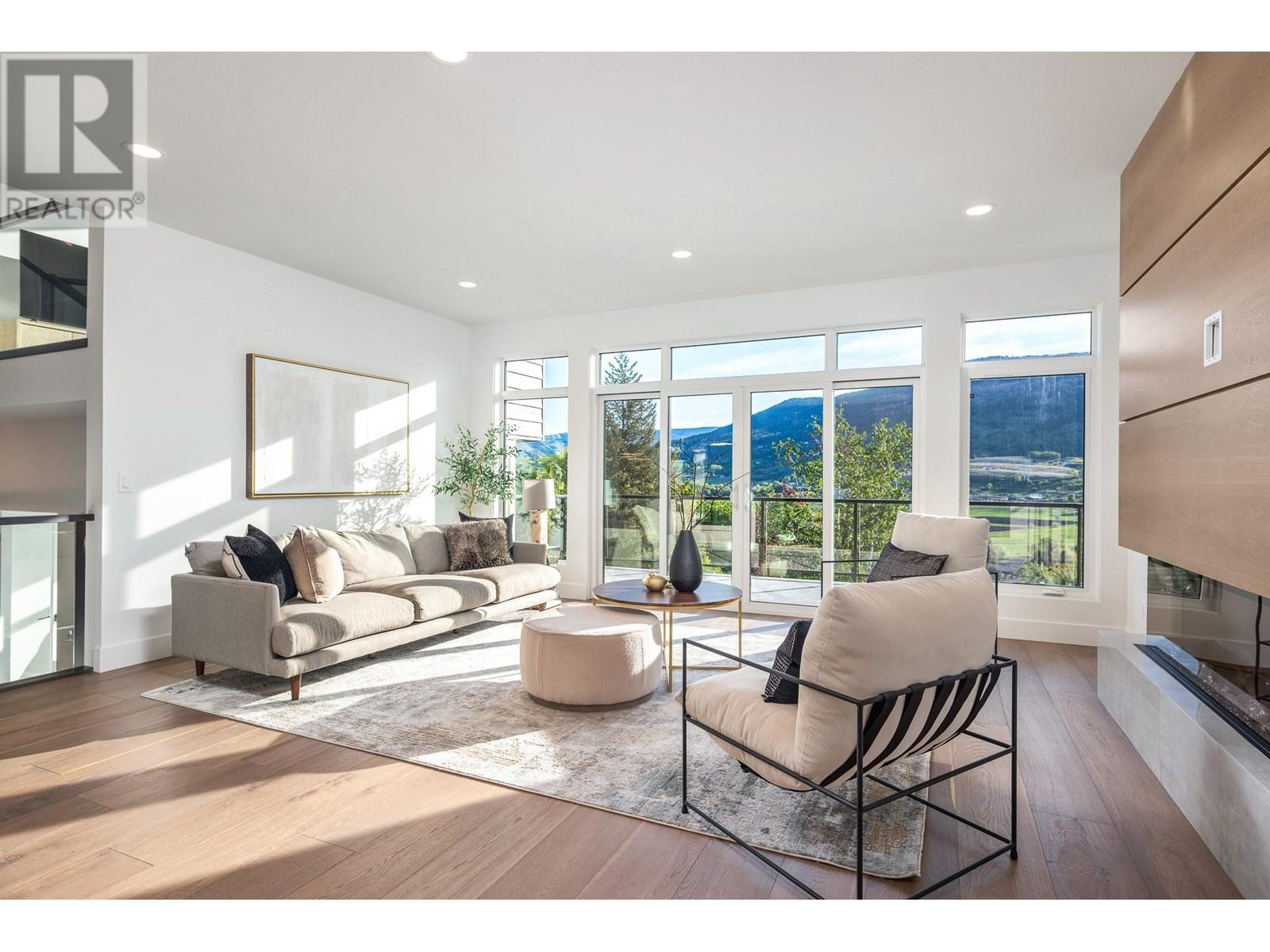
2707 sqft Single Family House
433 Morningview Drive, Coldstream
Indulge in luxury living with seven-time builder of the year Kimberley Homes, in the stunning New Hampshire Floorplan. This masterpiece within the Morningview on Middleton community introduces a contemporary twist to the traditional split-level home, with a dropped den and raised bonus room that boasts lofty ceilings just shy of 12 feet. This innovative layout not only enhances flow of the home but also creates an ambiance of grandeur. The open-rise staircase is a central focal point of the home. The contemporary Kitchen design showcases clean lines and luxurious touches like the quartz waterfall ledge off the central island. Perfect for entertaining, the spacious great room flows directly off the kitchen adorned with a contemporary 3-sided fireplace with oak cladding and a tile hearth. Slide open the glass doors to access the expansive deck, seamlessly blending indoor/outdoor living. Pamper yourself in your Primary Bedroom with a private balcony and a spa-like ensuite including heated floors, free-standing soaker tub, walk in shower with tile surround and glass door, two under mount sinks set in quartz counters and a private water closet. Bedroom 2 and 3 are large and connect through a jack and jill Bathroom, with a separate room for tub/shower and toilet. The walkout, unfinished basement is built with 10' ceilings. Full appliance package included and Kohler plumbing fixtures throughout. GST Applicable, Excludes Landscaping Show Home Hours Thurs thru-Mon 12-4 (id:6770)
Contact Us to get more detailed information about this property or setup a viewing.
Main level
- 2pc Bathroom5'7'' x 5'
- Foyer14'3'' x 7'
- Dining room10' x 10'9''
- Mud room10'9'' x 10'
- Den11'11'' x 10'3''
- Living room18'5'' x 15'7''
- Kitchen16'3'' x 10'7''
Second level
- 4pc Bathroom9'6'' x 11'6''
- Laundry room8'5'' x 8'
- Bedroom10'5'' x 15'8''
- Bedroom10'7'' x 15'1''
- 5pc Ensuite bath14' x 8'5''
- Primary Bedroom13'1'' x 15'3''


