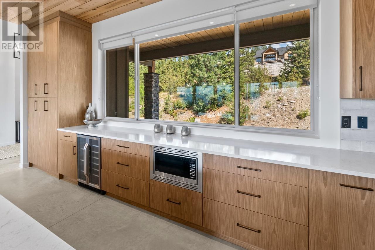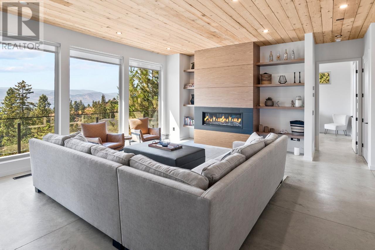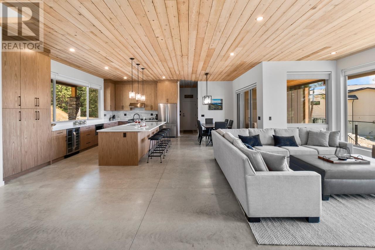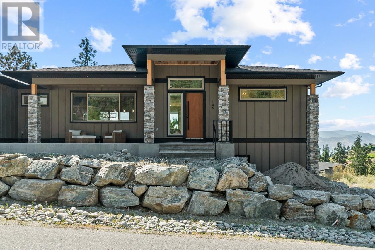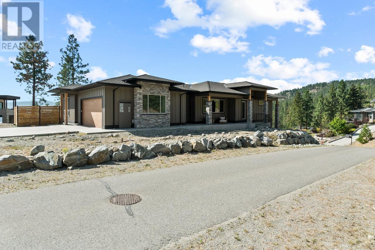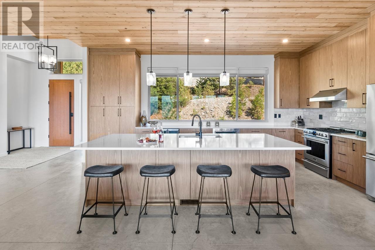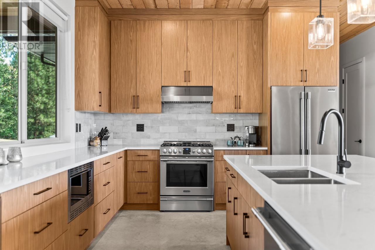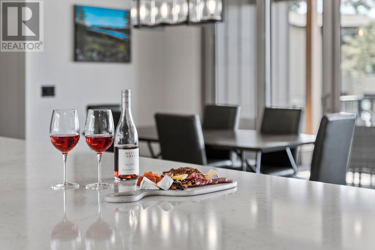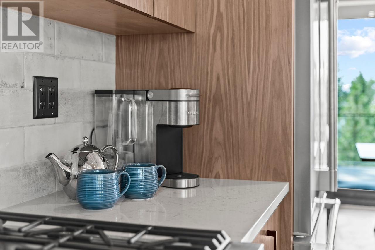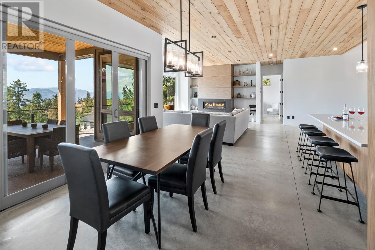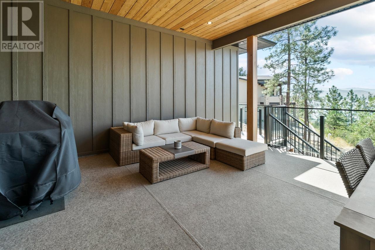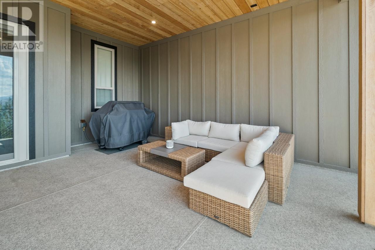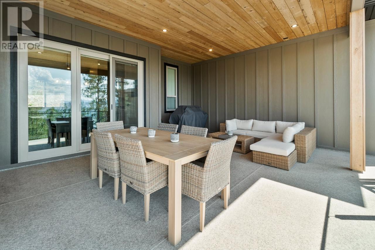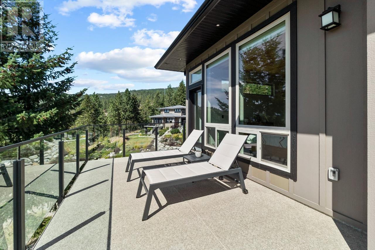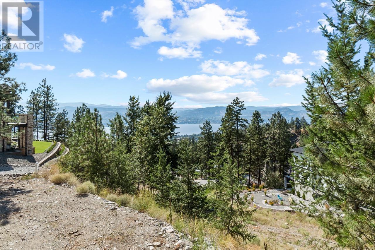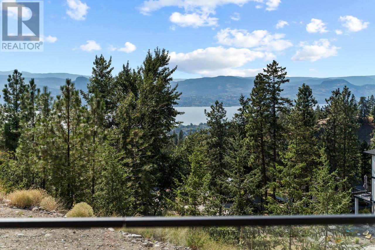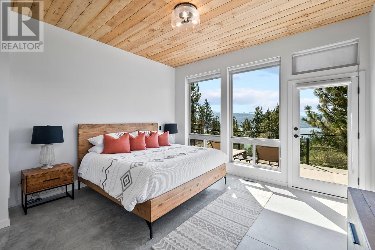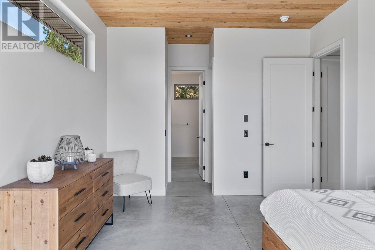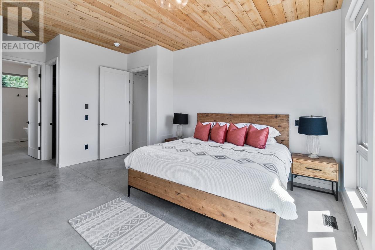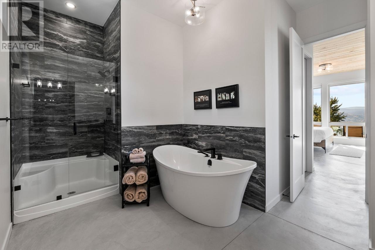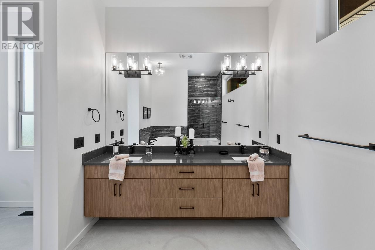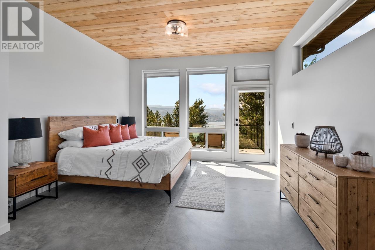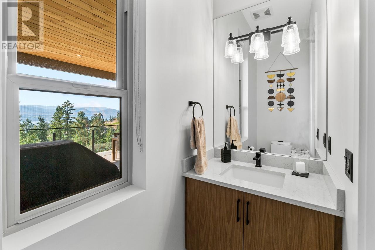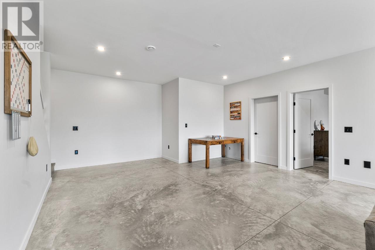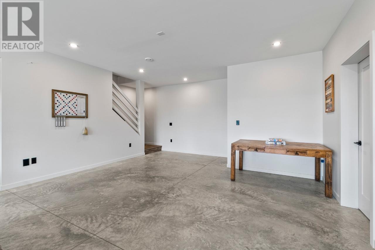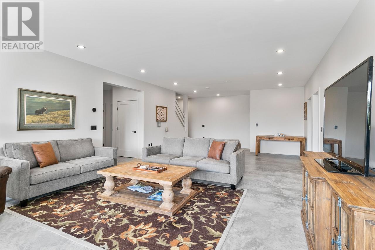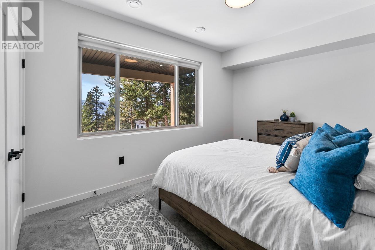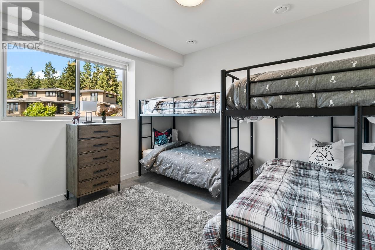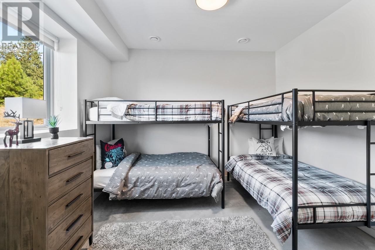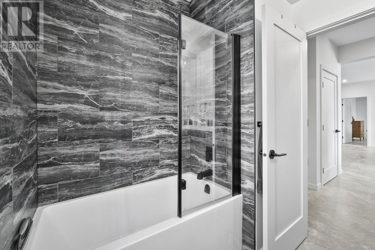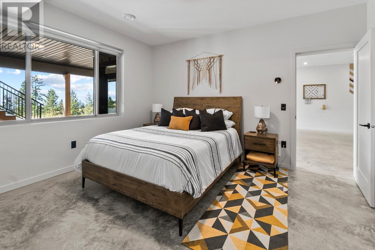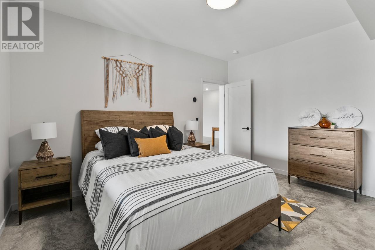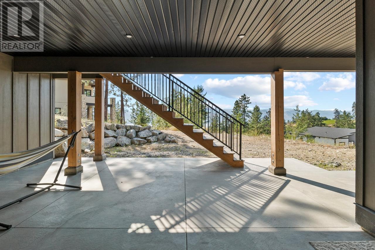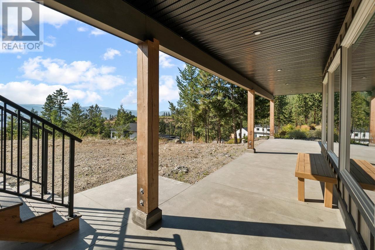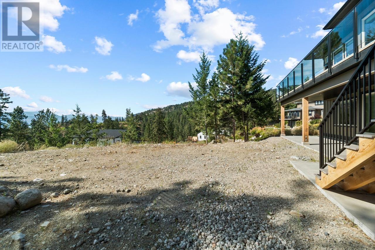- Price $1,965,000
- Age 2022
- Land Size 0.6 Acres
- Size 3786 sqft
- Bedrooms 5
- Bathrooms 5
- Exterior Composite Siding
- Appliances Refrigerator, Dishwasher, Dryer, Range - Gas, Microwave, Washer, Oven - Built-In
- Water Municipal water
- Sewer Septic tank
- View Lake view, Mountain view, Valley view, View (panoramic)
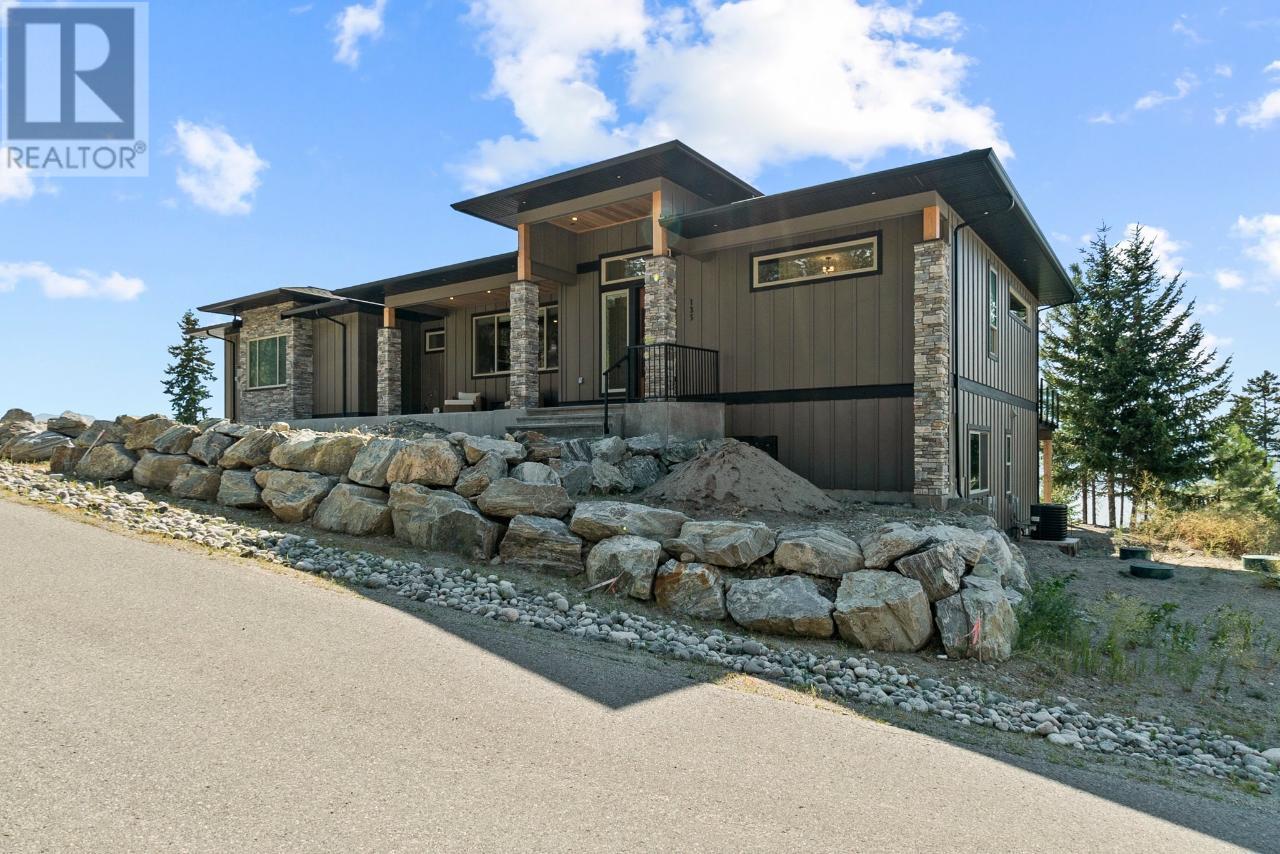
3786 sqft Single Family House
135 GRANITE Court, Naramata
Welcome to 135 Granite Court, nestled in the heart of Naramata's premier benchlands neighborhood. This expansive 3700 sqft residence boasts 5 bed/5 bath, offering a great blend of comfort, quality finishes, and breathtaking views. The interior features 8' solid doors, heated concrete floors, & custom gas fireplace with built-in book cabinets, providing a cozy focal point for gatherings. Kitchen is equipped with stainless steel appliances, expansive cabinets up to the 10' reclaimed fir ceilings, & a generous island with bar. Additional features include fire-resistant exterior finishings, transom windows for natural light and privacy, oversized decks w/BBQ area and beautiful views, & a master suite soaker tub. Black finishings on light fixtures, plumbing, light switch covers, soffitting & exterior trim tie everything together. This home also contains a legal ground-level self contained suite attached to the garage. This property is located across the street from the KVR Rail Trail, providing excellent access for Bike/Wine touring, Cross Country skiing, jogging/hiking with amazing views of the valley from Peachland to Okanagan Falls. Come and see what quality looks like! (id:6770)
Contact Us to get more detailed information about this property or setup a viewing.
Main level
- Storage10'10'' x 7'
- Other20' x 18'
- Family room17' x 29'
- Bedroom11'6'' x 10'1''
- Bedroom11'6'' x 14'
- Bedroom15'4'' x 10'4''
- 4pc BathroomMeasurements not available
- 4pc BathroomMeasurements not available
Second level
- Other5'4'' x 7'1''
- Other20' x 18'
- Other19'3'' x 8'
- Primary Bedroom14' x 16'
- Laundry room8'1'' x 6'2''
- Kitchen8'6'' x 8'
- Kitchen20'3'' x 11'9''
- Great room17' x 14'10''
- Foyer8'8'' x 15'10''
- 5pc Ensuite bathMeasurements not available
- Dining room12' x 9'
- Bedroom10'7'' x 11'1''
- 2pc BathroomMeasurements not available
- 3pc BathroomMeasurements not available





