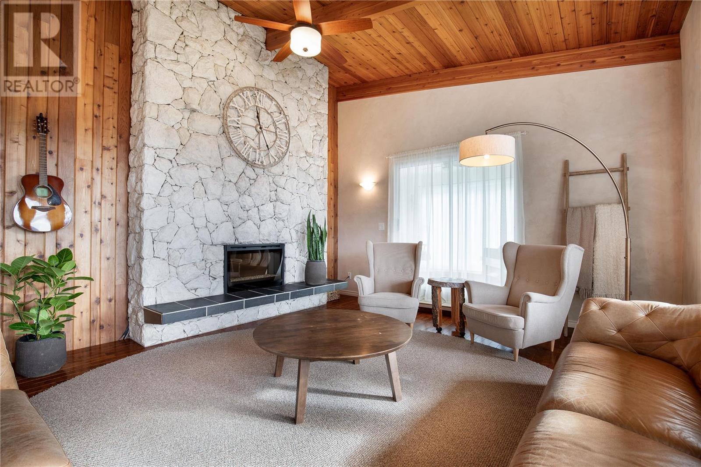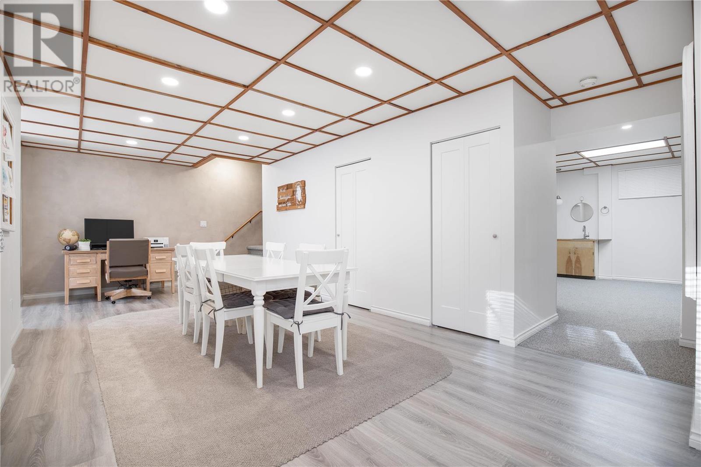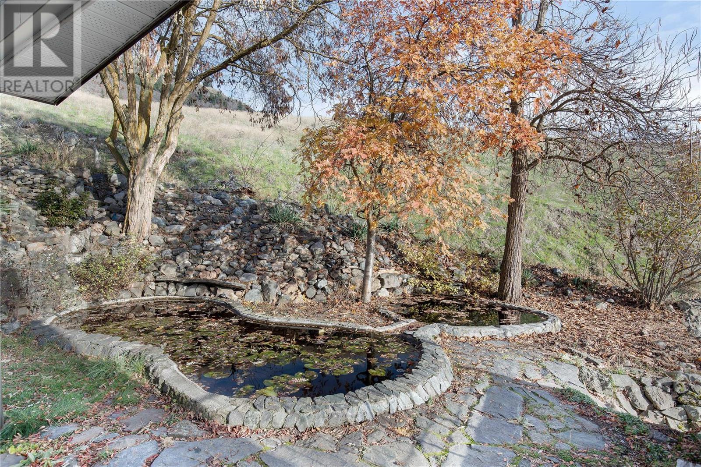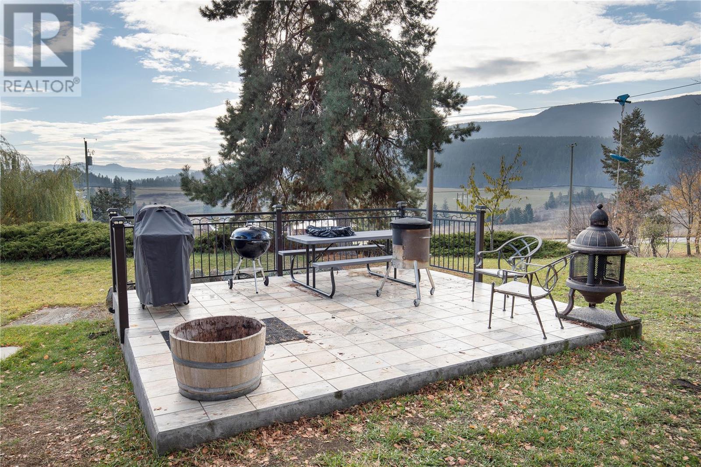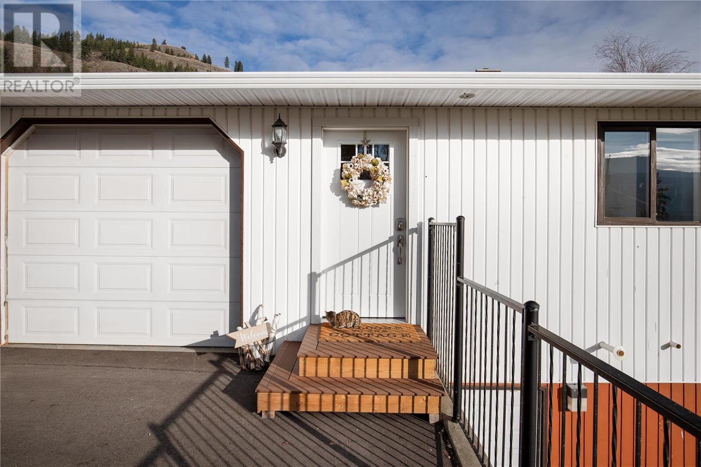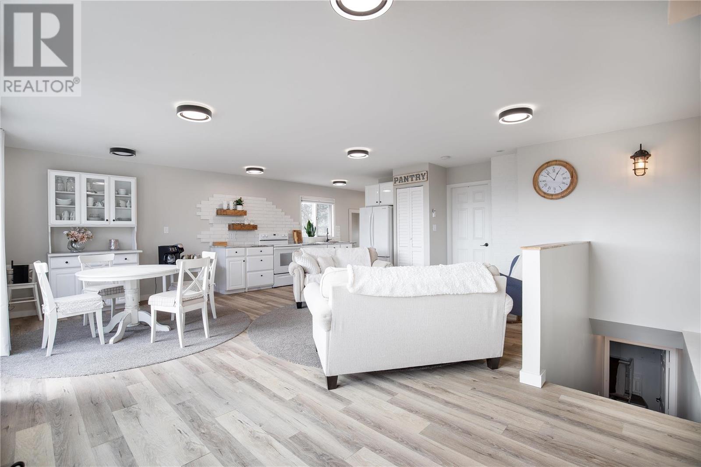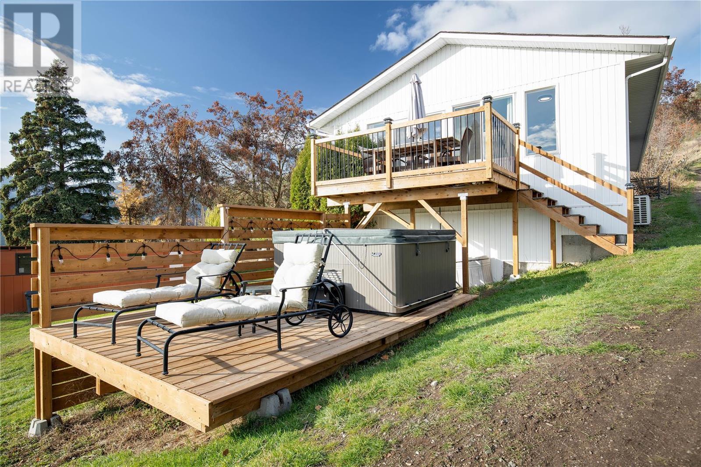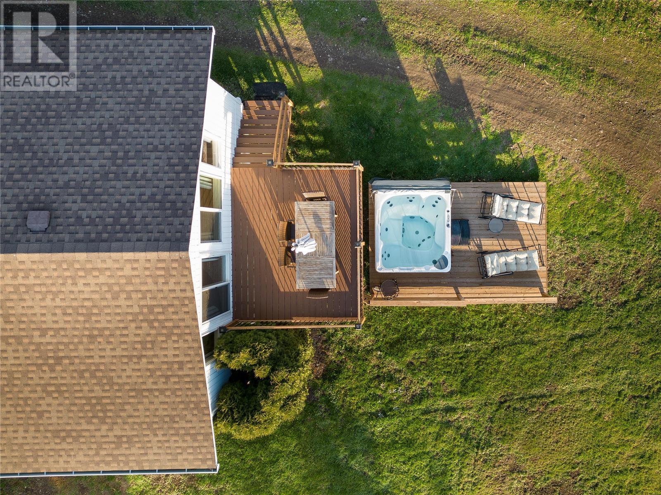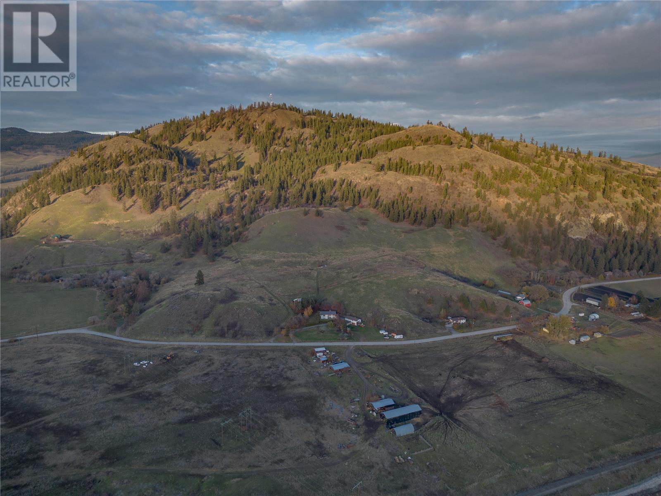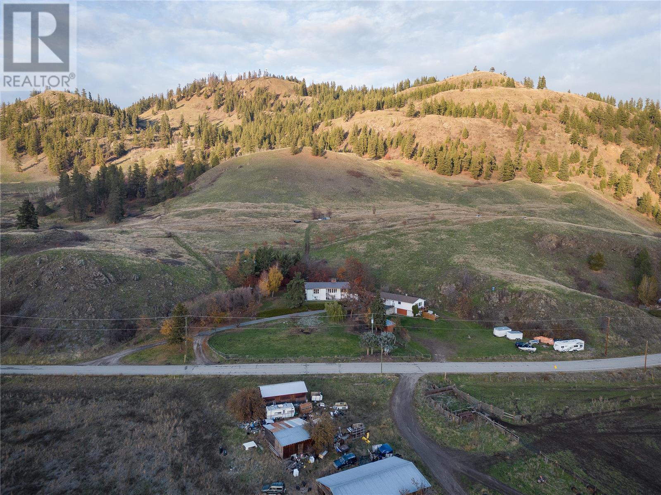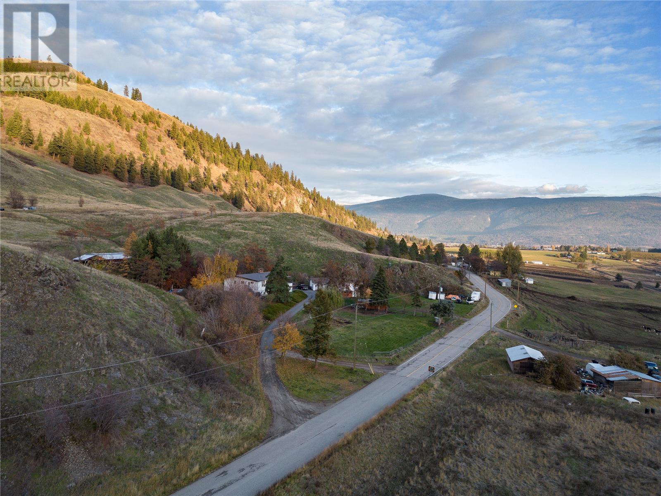- Price $1,499,900
- Age 1975
- Land Size 16.1 Acres
- Stories 1
- Size 4171 sqft
- Bedrooms 5
- Bathrooms 4
- See Remarks Spaces
- Detached Garage 4 Spaces
- Exterior Brick, Concrete
- Cooling Central Air Conditioning
- Appliances Refrigerator, Dishwasher, Dryer, Range - Electric, Microwave, Washer
- Water Community Water System
- Sewer Septic tank
- Flooring Carpeted, Hardwood, Tile, Vinyl
- View Mountain view, Valley view, View (panoramic)
- Landscape Features Garden Area
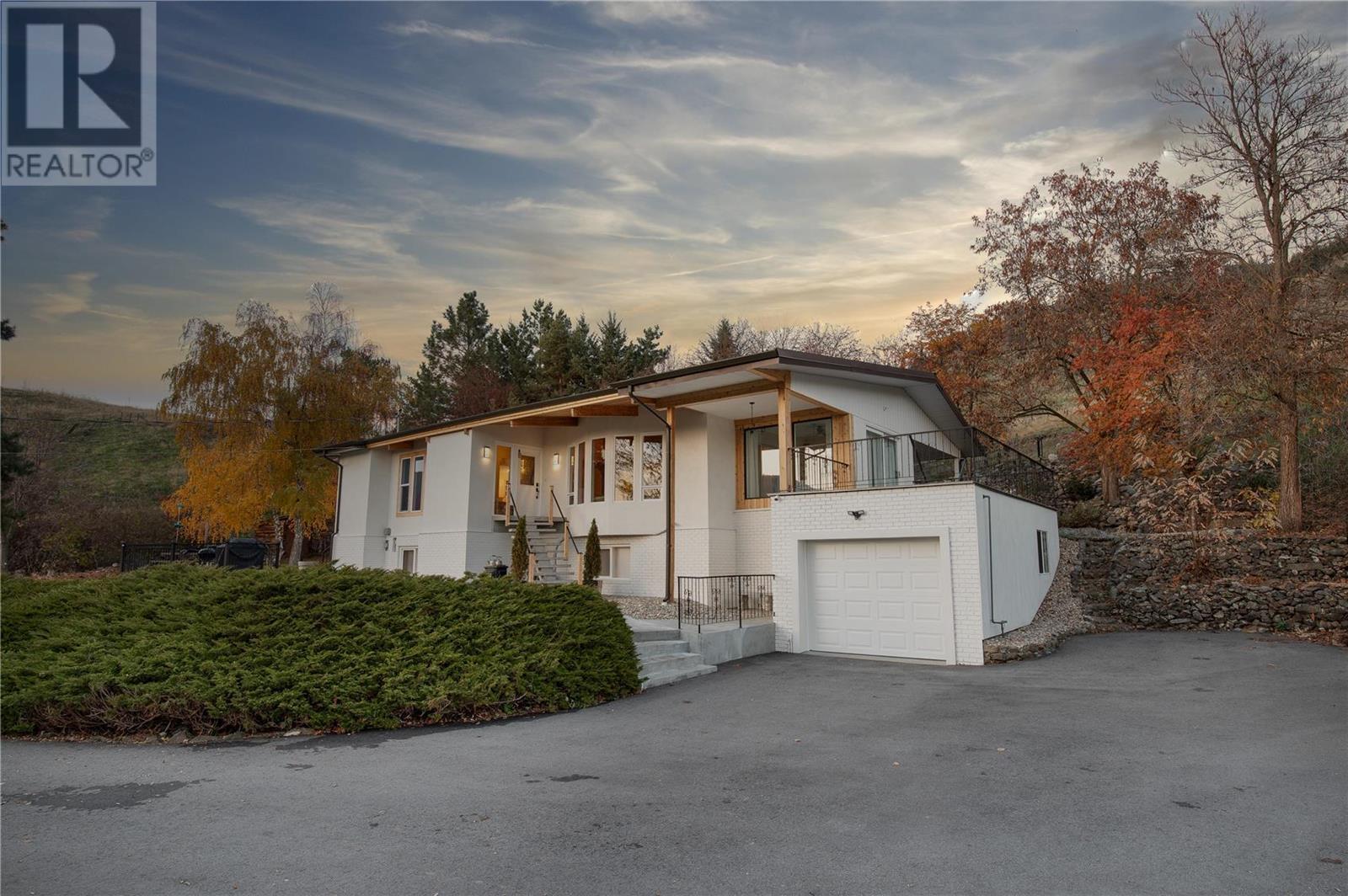
4171 sqft Single Family House
4894 North Grandview Flats Road, Spallumcheen
Beautifully updated 4 Bdrm/3 Bath home with separate 1 Bdrm suite on spectacular 16+ acres in Spallumcheen with 2 titles! RV parking, 3 car garage plus 1350 sq. ft. workshop for home based business or handyperson! Large hay shed that allows for additional parking, plus 1 car attached garage. The living room has oak floors & bay window with views & cozy wood fireplace. Three bedrooms on main floor, with hardwood flooring, including large master bedroom with 3-piece ensuite bathroom & walk in closet. The large kitchen with island is perfect for entertaining or enjoy the outdoors on the deck or at the tranquil pond. The basement offers another bedroom & bathroom. A separate one bedroom suite above the shop offers income potential or room for extended family. This beautiful property has it all, and only minutes drive to schools and shopping in Armstrong & Vernon. For more information on this terrific Spallumcheen Acreage, give Alex a call and book your appointment to view today! (id:6770)
Contact Us to get more detailed information about this property or setup a viewing.
Basement
- Utility room3'5'' x 9'6''
- Utility room5'9'' x 6'8''
- Storage6'4'' x 5'8''
- Recreation room16'4'' x 22'7''
- Office15'6'' x 27'10''
- Mud room12'5'' x 10'6''
- Family room16'4'' x 20'2''
- Den8'9'' x 6'5''
- Bedroom11'9'' x 9'6''
- 3pc Bathroom7'9'' x 5'9''
Main level
- Sunroom12'9'' x 10'6''
- Primary Bedroom17' x 12'7''
- Living room17'2'' x 20'9''
- Laundry room8'2'' x 6'2''
- Kitchen11'8'' x 17'7''
- Foyer21'4'' x 7'11''
- Dining room11'4'' x 11'2''
- Bedroom11'4'' x 11'11''
- Bedroom11'4'' x 11'2''
- 4pc Bathroom6'7'' x 8'6''
- 3pc Ensuite bath7'5'' x 5'8''
Second level
- Living room11'6'' x 20'9''
- Kitchen11'6'' x 12'5''
- Foyer5'10'' x 10'4''
- Dining room11'6'' x 8'4''
- Bedroom11'7'' x 10'
- 3pc Bathroom4'11'' x 9'11''















