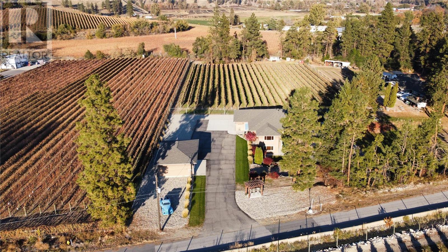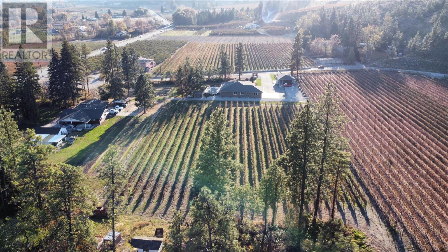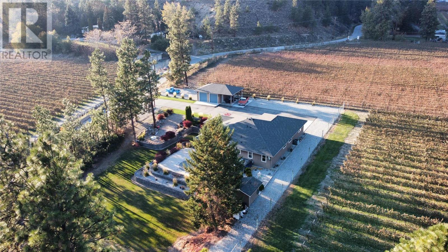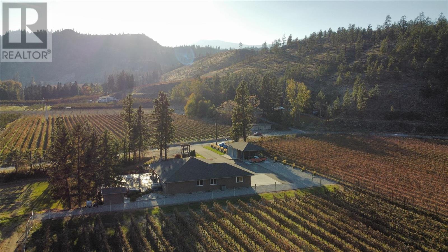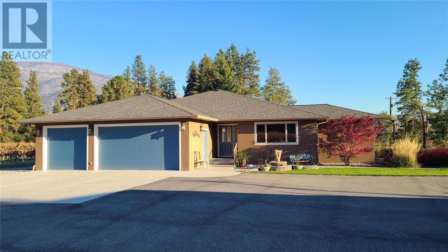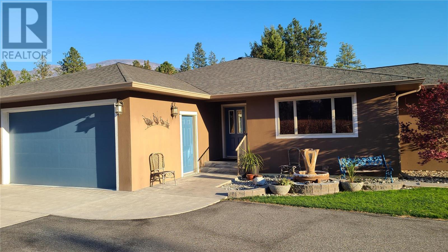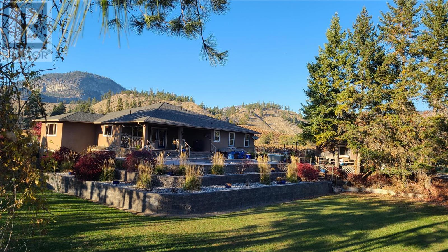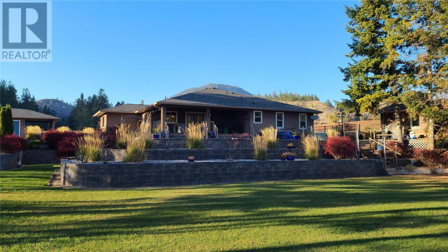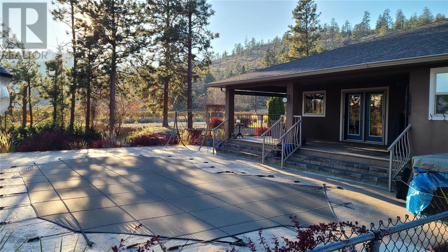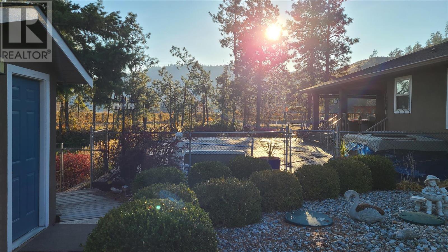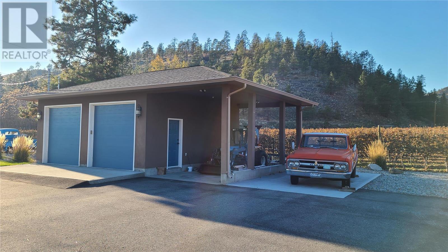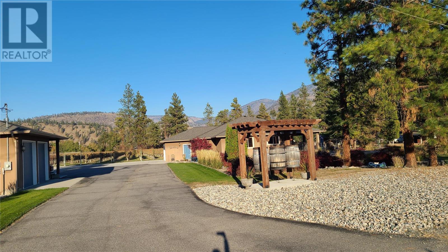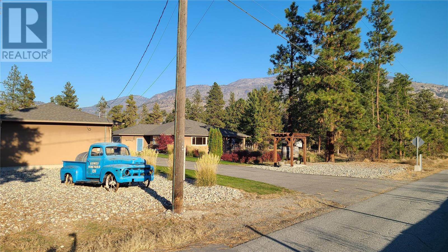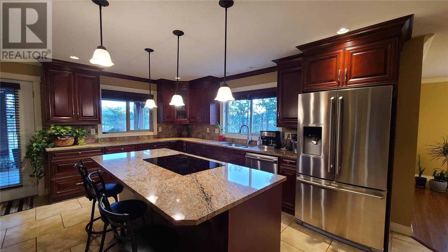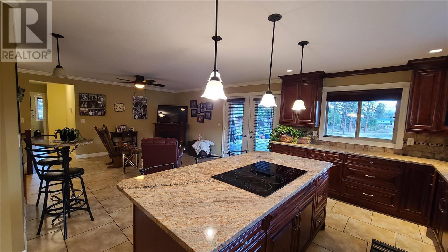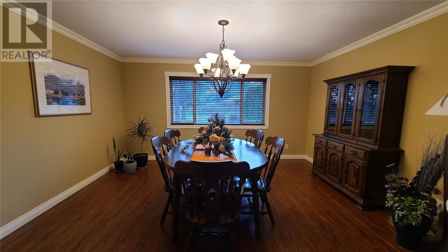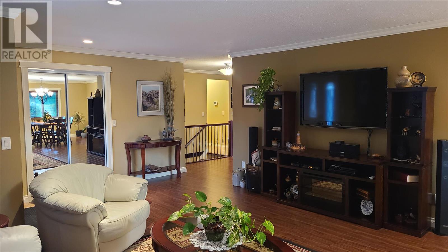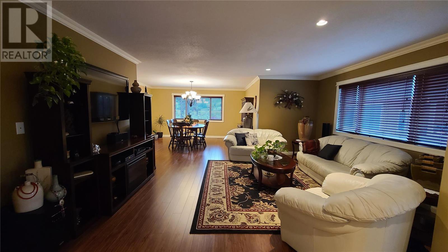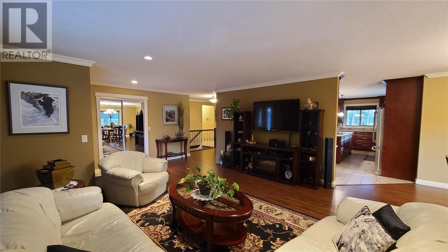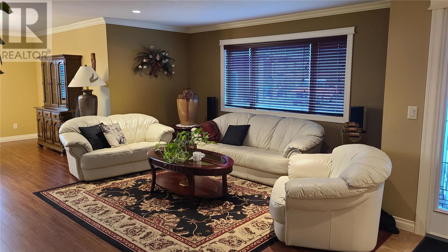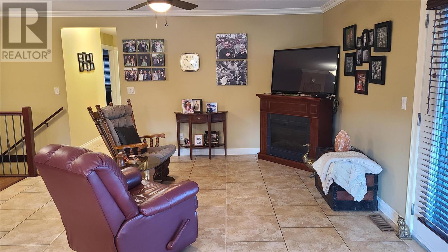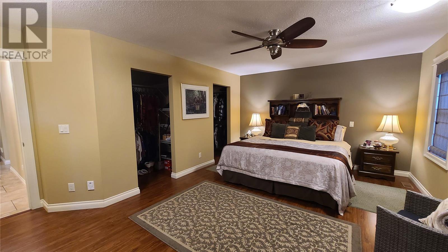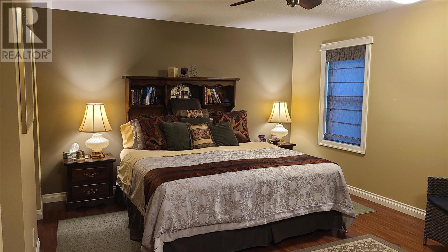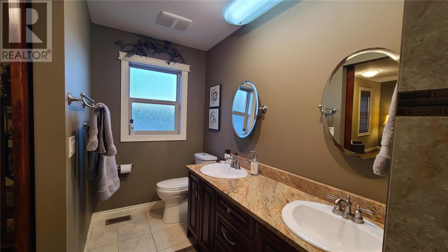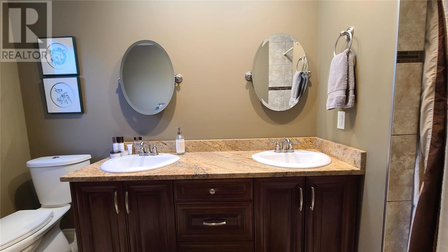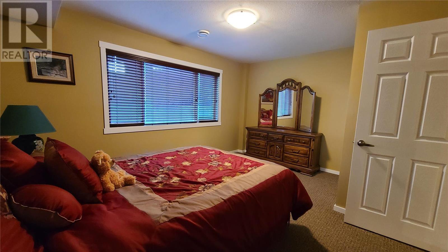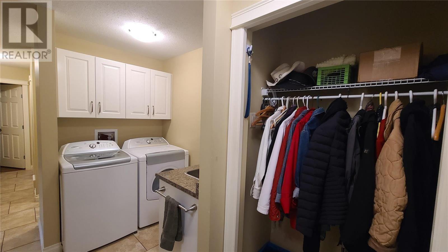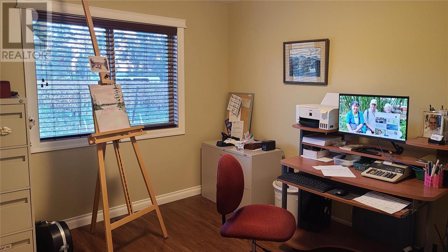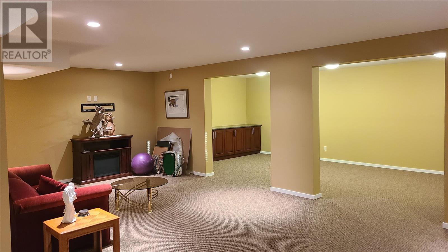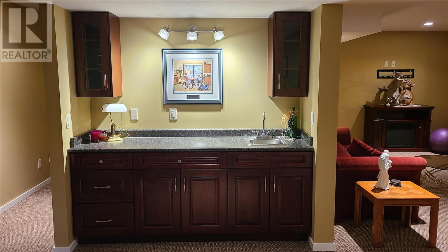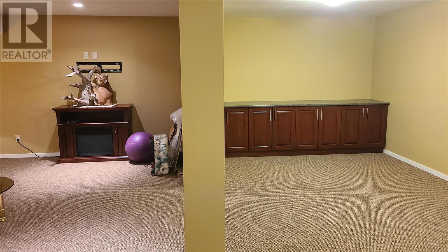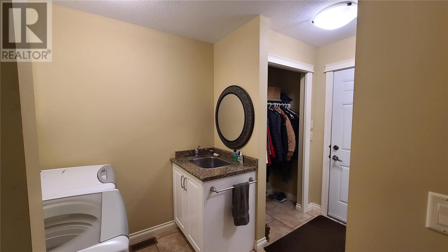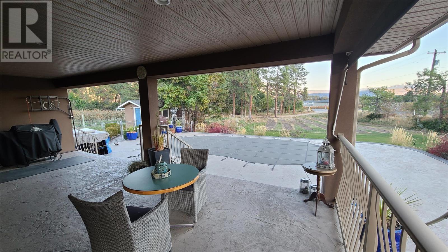- Price $1,398,000
- Age 2011
- Land Size 2.7 Acres
- Stories 1
- Size 3239 sqft
- Bedrooms 4
- Bathrooms 3
- See Remarks Spaces
- Exterior Stucco
- Cooling Central Air Conditioning
- Appliances Refrigerator, Dishwasher, Dryer, Range - Electric, Microwave, Washer, Oven - Built-In
- Water Municipal water
- Sewer Septic tank
- Flooring Carpeted, Ceramic Tile, Hardwood
- View Mountain view, View (panoramic)
- Landscape Features Underground sprinkler
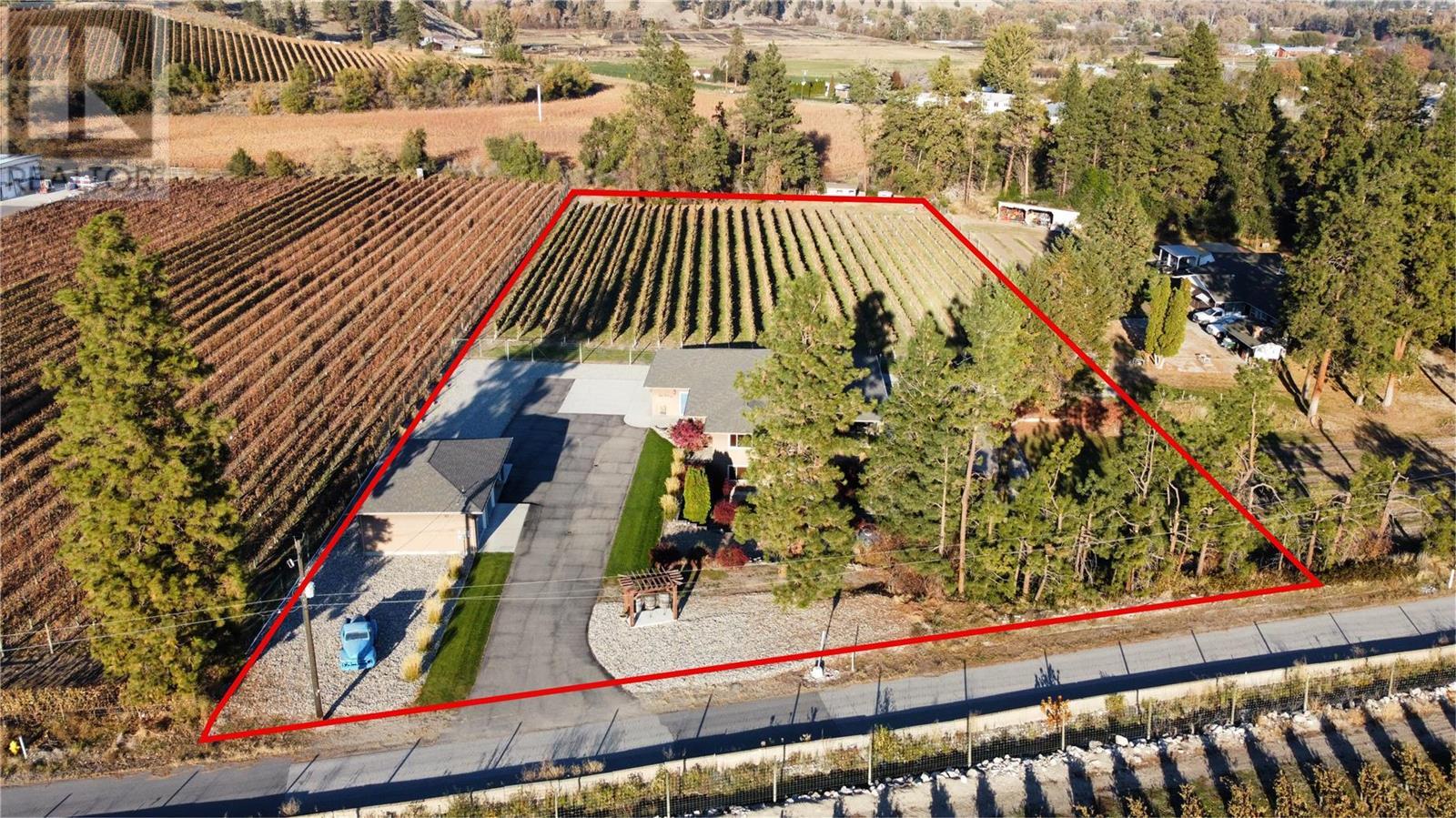
3239 sqft Single Family House
124 SPORTSMENS BOWL Road, Oliver
This charming level entry countryside custom home has ample space for the whole family as well as revenue potential. Just a few km's North of Oliver this 4 beds, 3 bath home is located on 2.65 acre property surrounded with mature landscaping and vineyard. The vineyard is planted with 1500 Merlot vines on approximately 1.5 acres and is currently leased to a neighbouring winery. Alongside is RV parking with plugin, triple car garage, a large workshop with high ceilings. Upon entering the home you are greeted by a lovely kitchen with luxury brand appliances, and french doors with access to a beautiful outdoor space with an in-ground pool and hot tub. The home boasts 3 bedrooms on the main floor, including a master suite complete with a 4 pc ensuite. Downstairs you will enjoy a 1 bdrm, 4-piece bath, and a generous family room, complete with a wet bar, and separate entrance with the potential to be suited. Please contact us for more details. (id:6770)
Contact Us to get more detailed information about this property or setup a viewing.
Basement
- Full bathroom6'2'' x 10'5''
- Storage12'3'' x 10'5''
- Bedroom12'1'' x 14'2''
- Recreation room26'6'' x 14'
- Great room26'6'' x 11'5''
Main level
- Full bathroom5'1'' x 10'1''
- Bedroom13'9'' x 10'1''
- Bedroom11'6'' x 10'2''
- Laundry room8'10'' x 11'6''
- Pantry4'9'' x 5'2''
- Family room14'9'' x 14'9''
- 3pc Ensuite bath5'1'' x 11'9''
- Primary Bedroom17'5'' x 14'9''
- Living room21'6'' x 15'11''
- Dining room10'10'' x 15'1''
- Kitchen11'8'' x 20'5''


