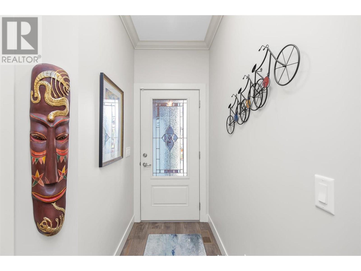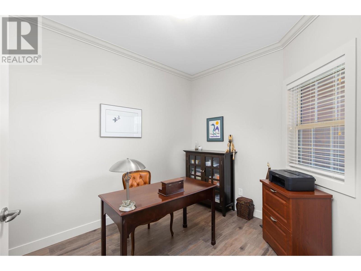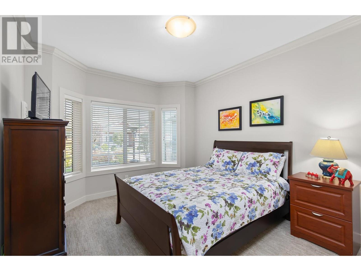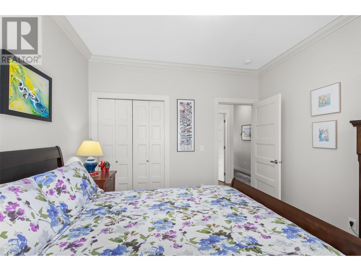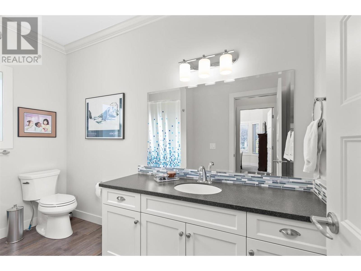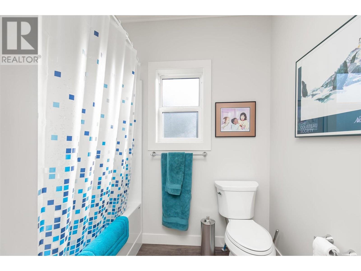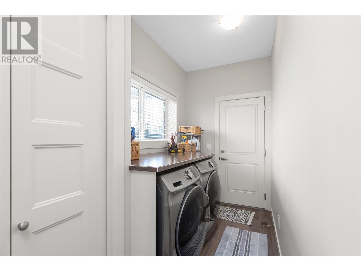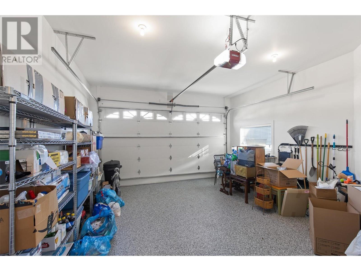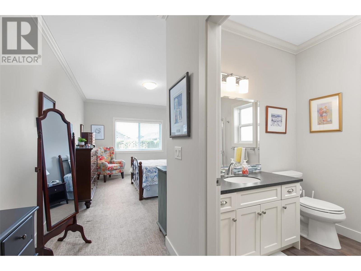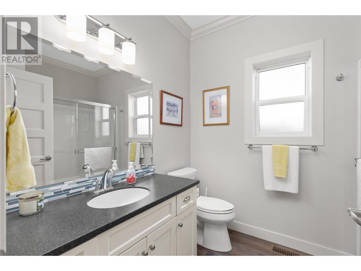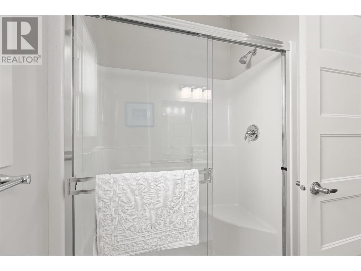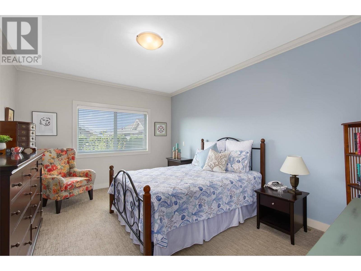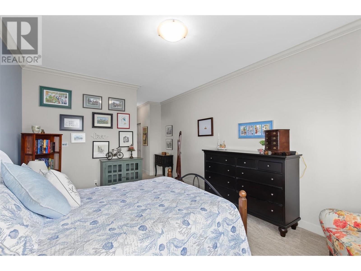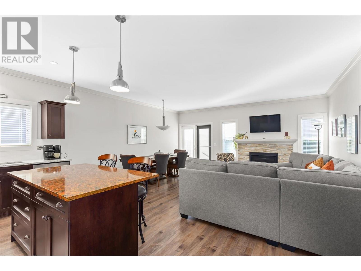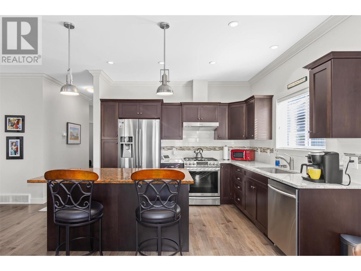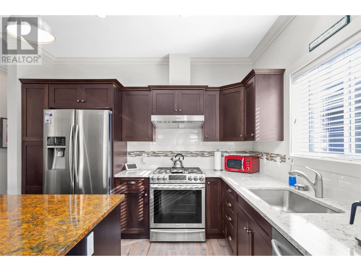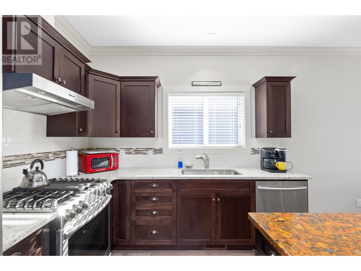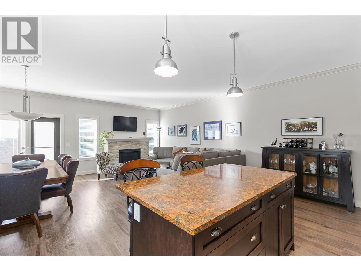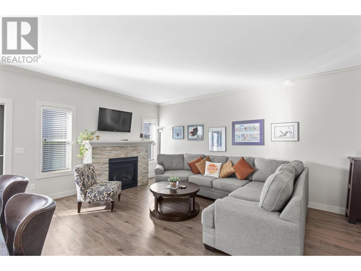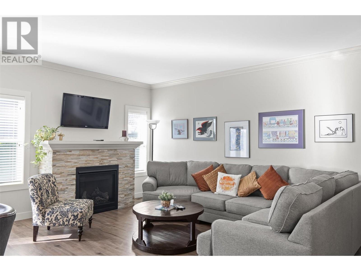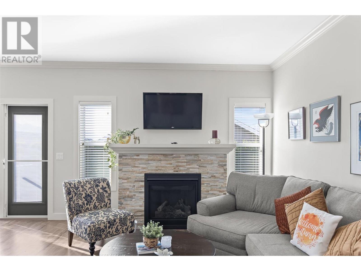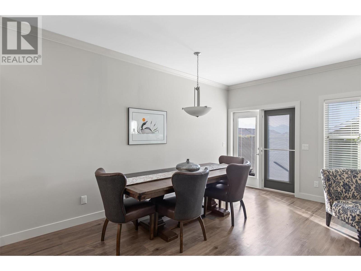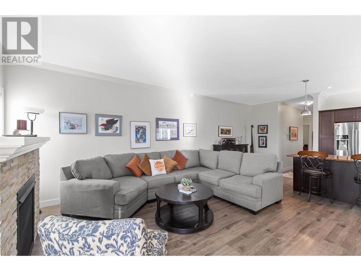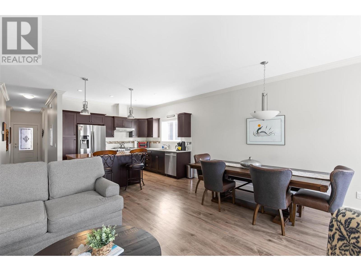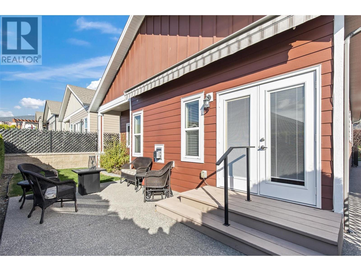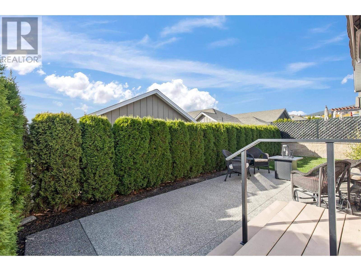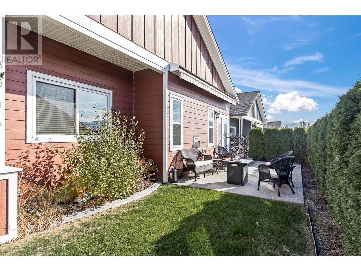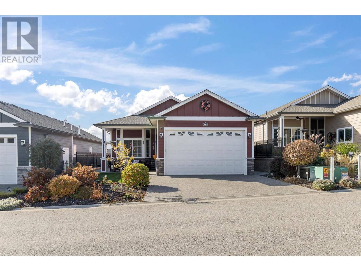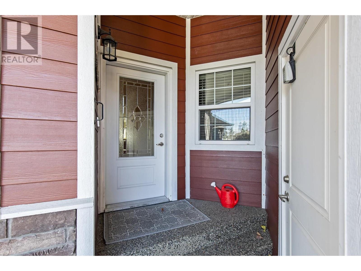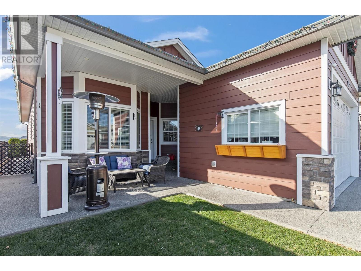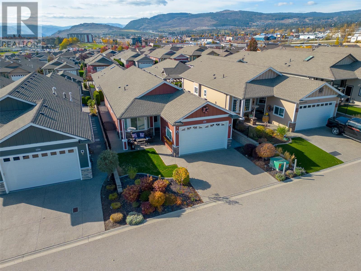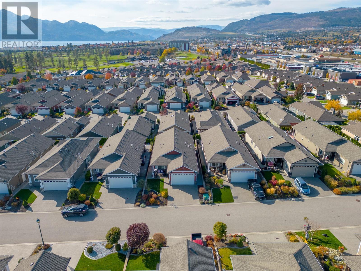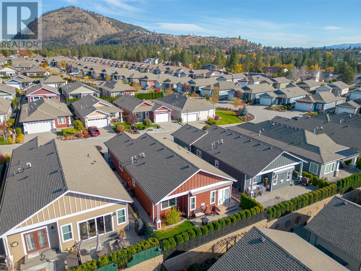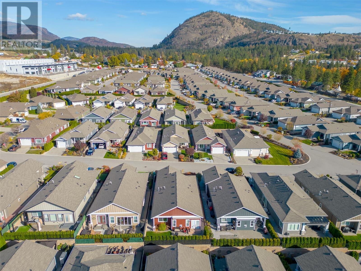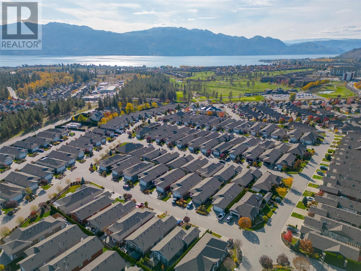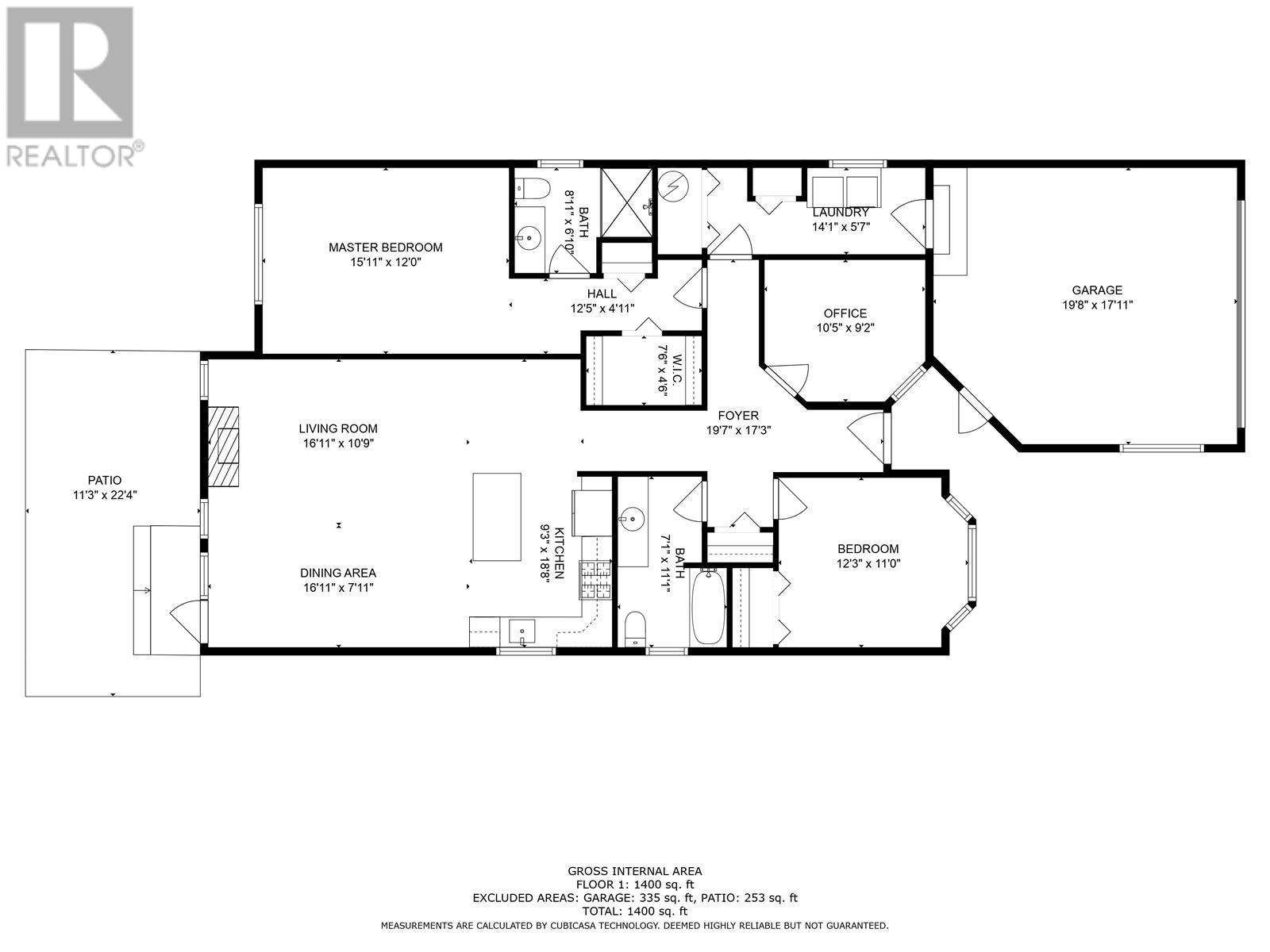- Price $650,000
- Age 2017
- Land Size 0.1 Acres
- Size 1440 sqft
- Bedrooms 2
- Bathrooms 2
- Attached Garage 2 Spaces
- Exterior Composite Siding
- Cooling Central Air Conditioning
- Appliances Refrigerator, Dishwasher, Dryer, Range - Gas, Washer
- Water Municipal water
- Sewer Municipal sewage system
- Flooring Carpeted, Hardwood
- View Mountain view
- Landscape Features Landscaped, Level
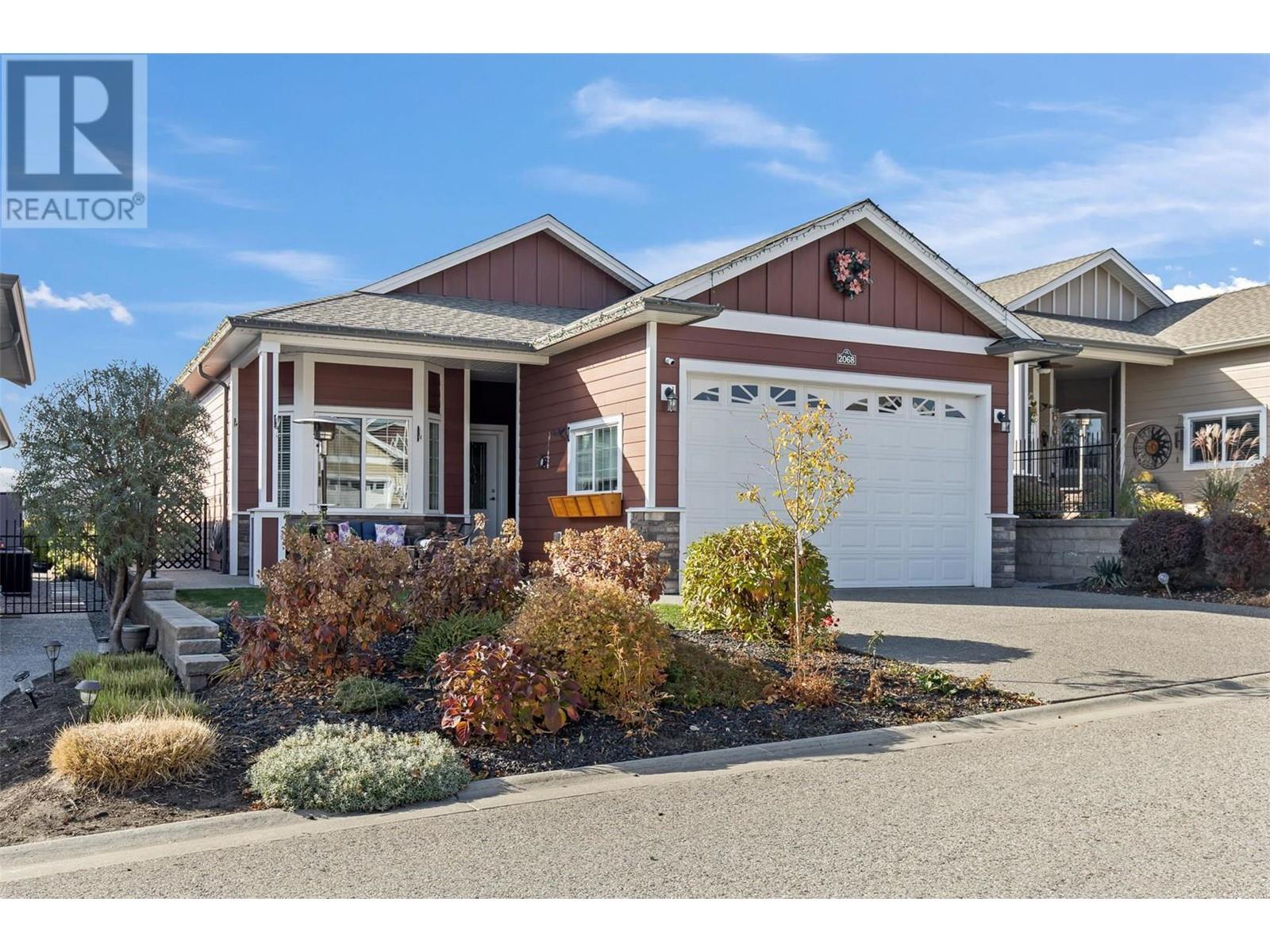
1440 sqft Single Family House
2068 Mallard Drive, West Kelowna
Welcome to Sage Creek Living, a 45+ community that offers an active and relaxing lifestyle. This beautiful home is located in a prime location, close to Lake Okanagan, wineries, golf courses, and shopping centers. You will love the club house and gym, the landscaped grounds, and the friendly neighbors. This home features 2 bedrooms, 2 bathrooms, and a den/office that can be used as a third bedroom or a hobby room. The open-concept living and dining area has 9’ high ceilings, a gas fireplace, and large patio double doors that let in natural light. The kitchen is a chef’s dream, with stainless steel appliances, a 30"" 5 burner gas stove, quartz countertops, and shaker cabinets. The master bedroom has an ensuite bathroom and a walk-in closet. The second bedroom and bathroom are perfect for guests or family. The backyard is a private oasis, with a tranquil patio, a gas line for BBQ'ing, and an irrigation system. You can enjoy the views of the mountains from your own backyard. The home also has vinyl plank flooring, Corian counters in both bathrooms, a laundry area, crown molding, and a double garage. This home is move-in ready and waiting for you. Don’t miss this opportunity to live in Sage Creek Living, a 45+ community that has everything you need and more. Contact me today to schedule a showing or to get more information. (id:6770)
Contact Us to get more detailed information about this property or setup a viewing.
Main level
- Other19'8'' x 17'11''
- Bedroom12'3'' x 11'
- 4pc Bathroom7'1'' x 11'1''
- Kitchen9'3'' x 18'8''
- Dining room16'11'' x 7'11''
- Living room16'11'' x 10'9''
- 4pc Ensuite bath8'11'' x 6'10''
- Primary Bedroom15'11'' x 12'
- Foyer19'7'' x 17'3''
- Laundry room14'1'' x 5'7''
- Den10'5'' x 9'2''


