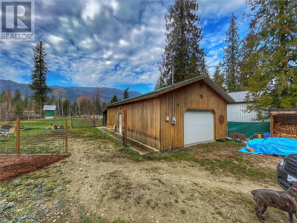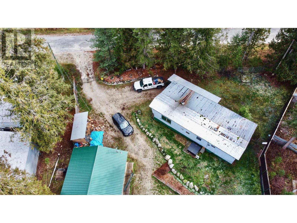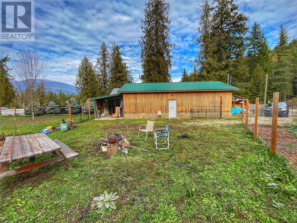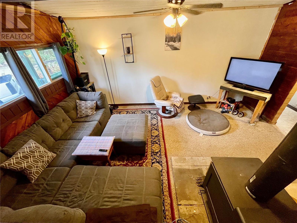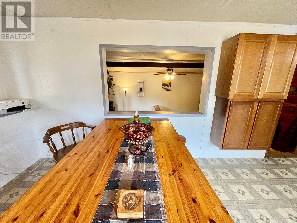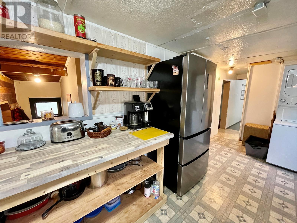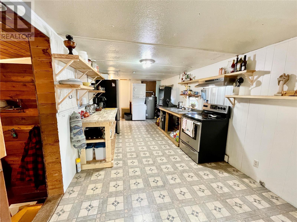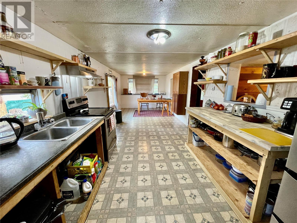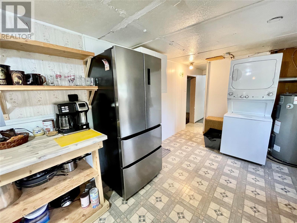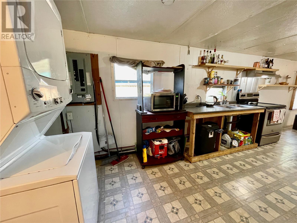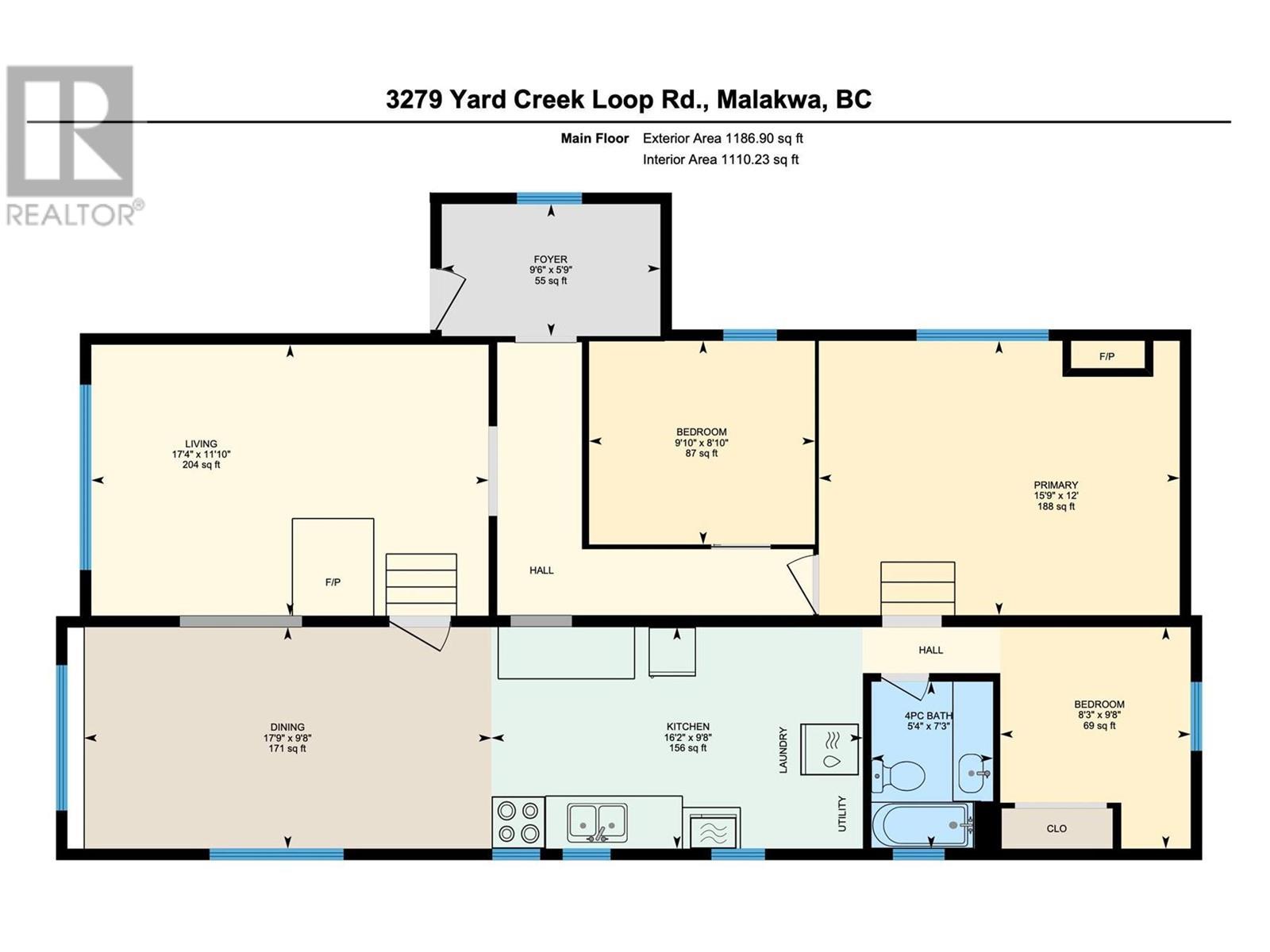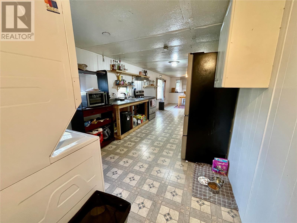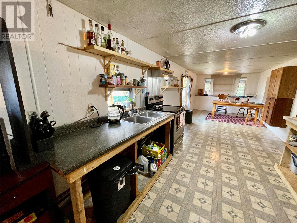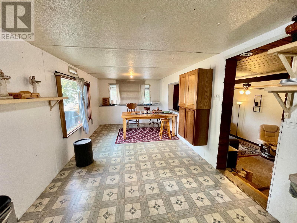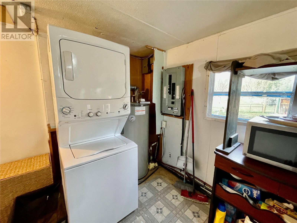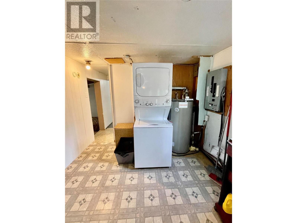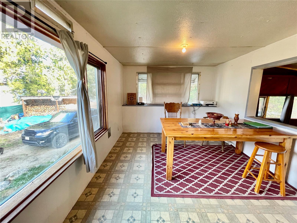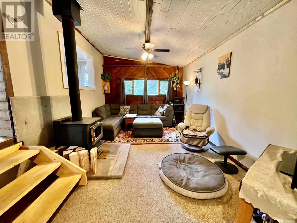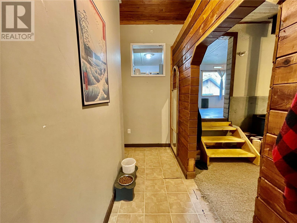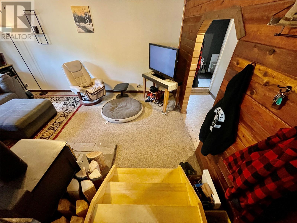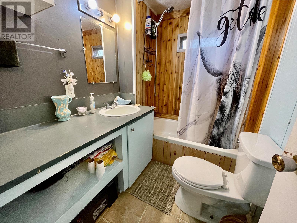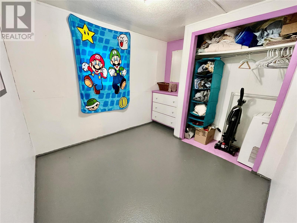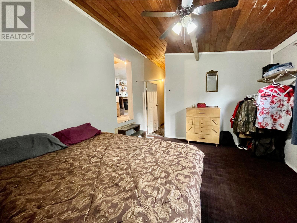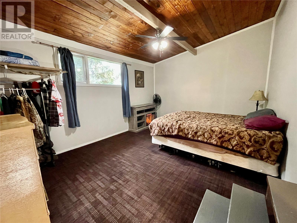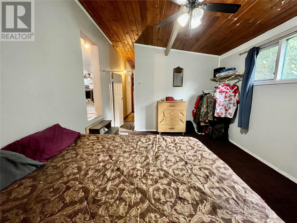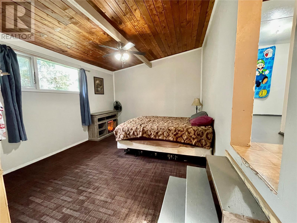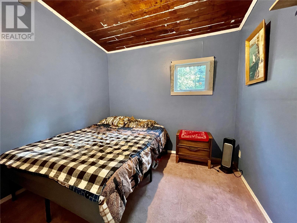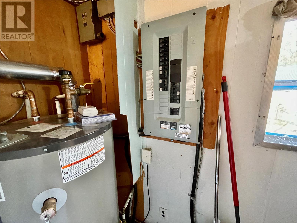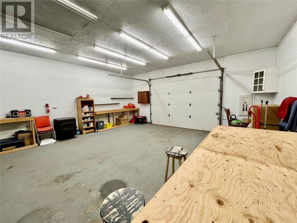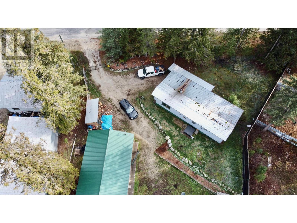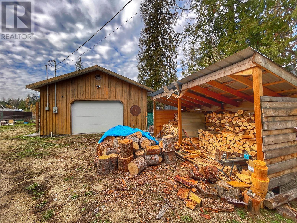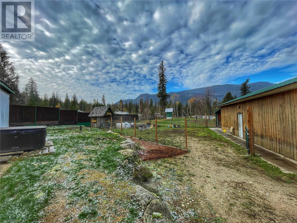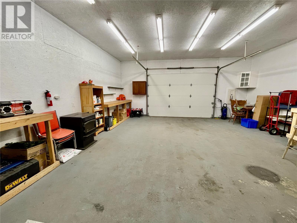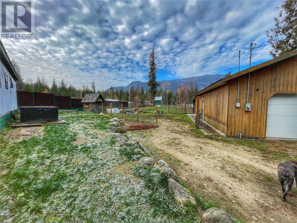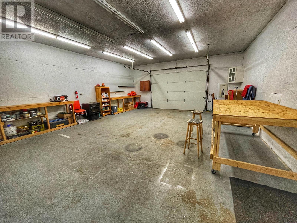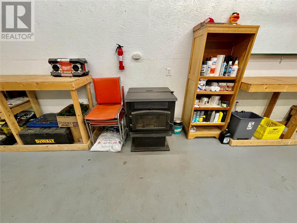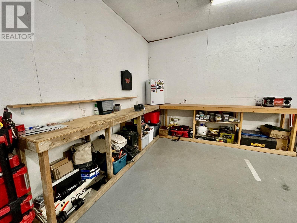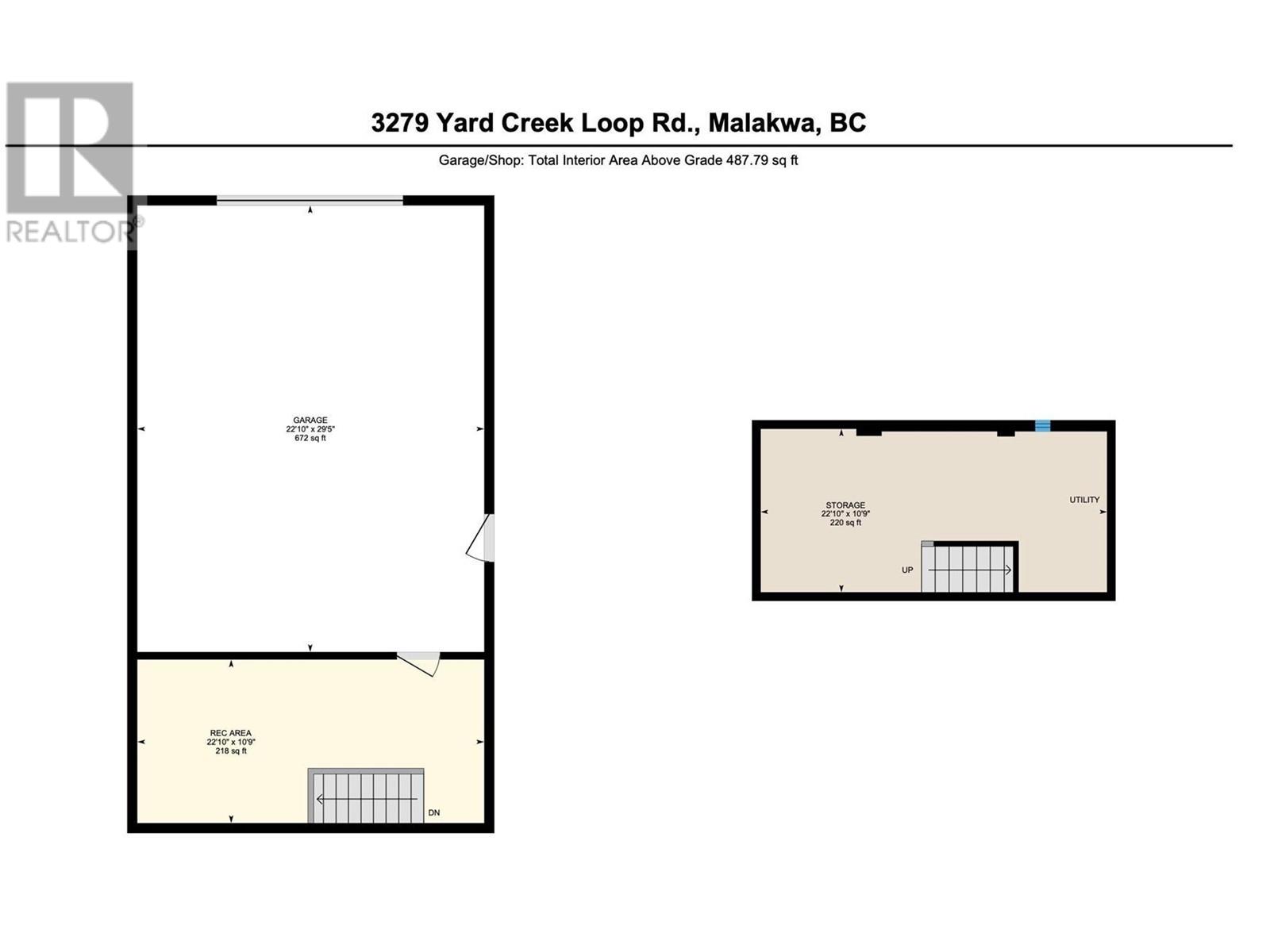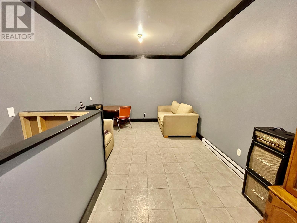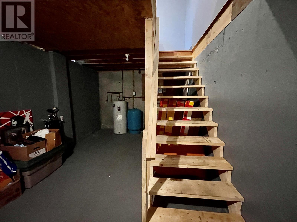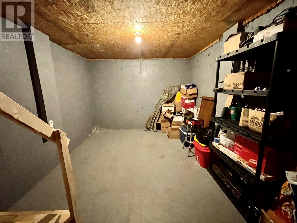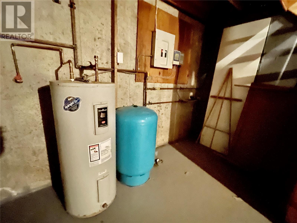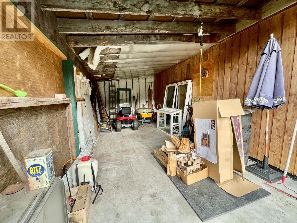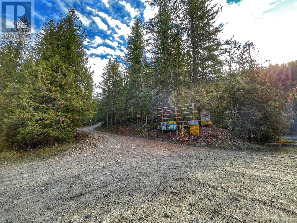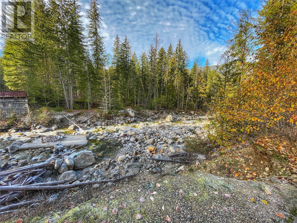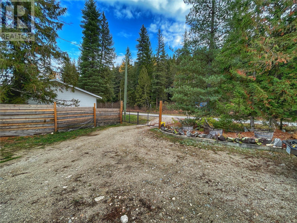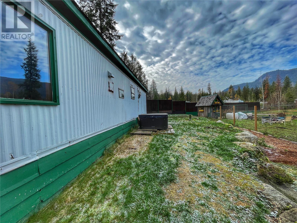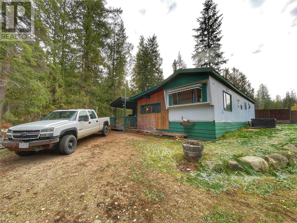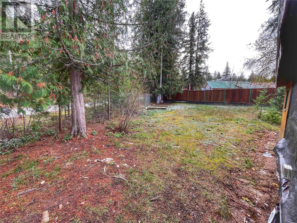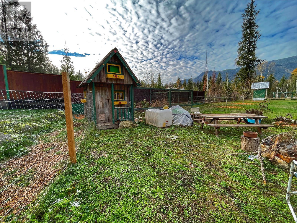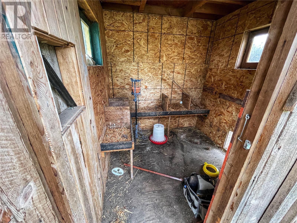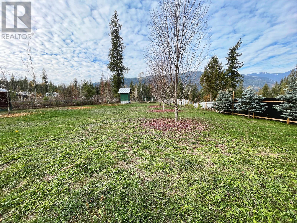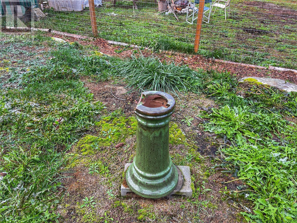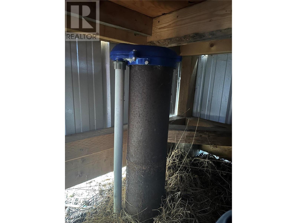- Price $385,000
- Age 1960
- Land Size 0.7 Acres
- Stories 1
- Size 1187 sqft
- Bedrooms 3
- Bathrooms 1
- See Remarks Spaces
- Detached Garage 3 Spaces
- Oversize Spaces
- Exterior Aluminum
- Appliances Refrigerator, Dryer, Range - Electric, Washer
- Water Well
- Sewer Septic tank
- Flooring Carpeted, Linoleum
- View Mountain view
- Landscape Features Landscaped, Level
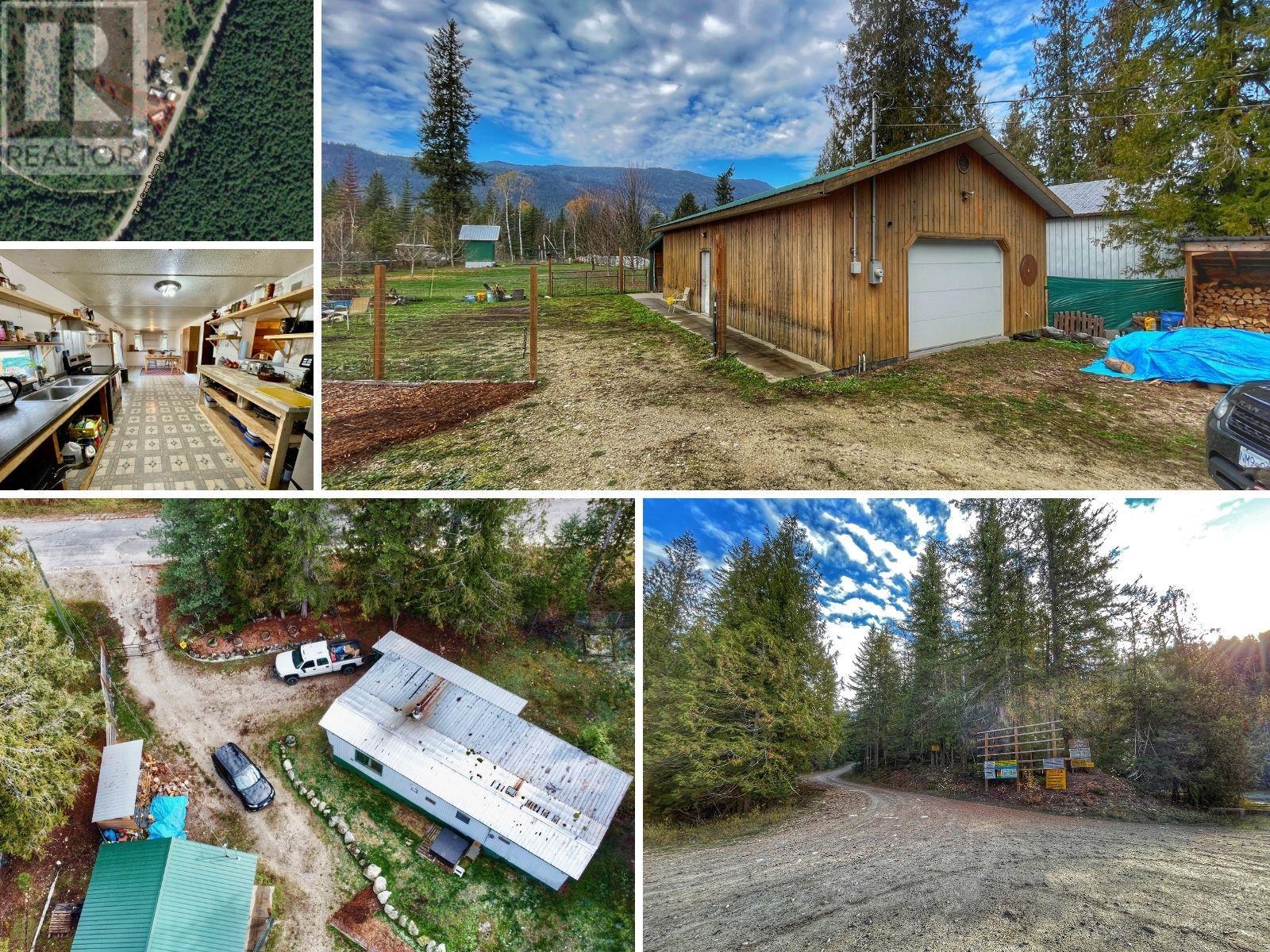
1187 sqft Single Family Manufactured Home
3279 Yard Creek Loop Road, Malakwa
Nestled in a locale area of mountains and fresh air in Malakwa, this property offers a haven for outdoor & sledding enthusiasts. Gracing the foot of the majestic Yard Creek Provincial Park and serving as the gateway to the Blue Lake Snowmobile trail, it beckons to those with a passion for the great outdoors & a more serene life away from the hustle & bustle of a big city. A unique .7 of an acre, this RR1 zoned property embodies versatility, tons of potential; well and well house, septic, home, shop , lean to, chicken coop, fenced, gated front entrance, back pasture gated + more! The Garage has 200 AMP (22'10 x 29'5) w/12 x 24 lean to at the rear, (10'9 x 22'10) extra rec/sleep in garage w/ more storage in garage basement. Pellet stove warms the shop. The ""home"" is older deregistered w/ addition 3 bedrooms, 1 full bath and ample flex spaces. Its main source of warmth is an inviting wood stove, complemented by an open kitchen, newer 2021 stainless fridge & stackable washer & dryer. For the resourceful and nature-loving individual, this property offers the perfect canvas for rural living with a fenced, flat useable .7 acre of land, space for bountiful gardens, coexist with your fur babies and world class sledding hills are located just outside your front door. It's time to stop dreaming & turn this property into your new home. Plug in play hot tub included. Please click links to view Full 360 Virtual Tour with measuring tool, Drone, Pro Pics, & more! (id:6770)
Contact Us to get more detailed information about this property or setup a viewing.
Main level
- Other22'10'' x 10'9''
- Other22'10'' x 29'5''
- Other22'10'' x 10'9''
- Primary Bedroom12' x 15'9''
- Living room11'10'' x 17'3''
- Kitchen9'8'' x 16'2''
- Foyer5'9'' x 9'6''
- Dining room9'8'' x 17'9''
- Bedroom9'8'' x 8'4''
- Bedroom8'11'' x 9'10''
- 4pc Bathroom7'4'' x 5'4''


