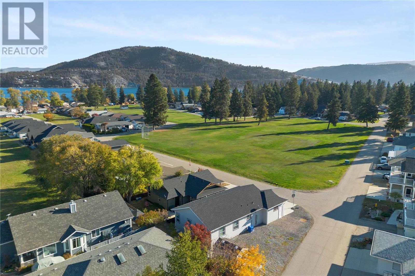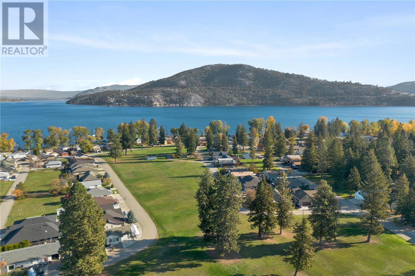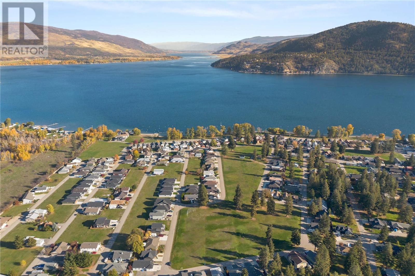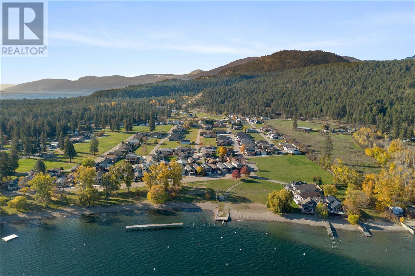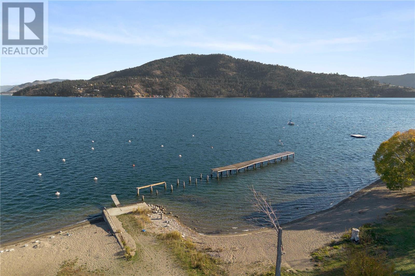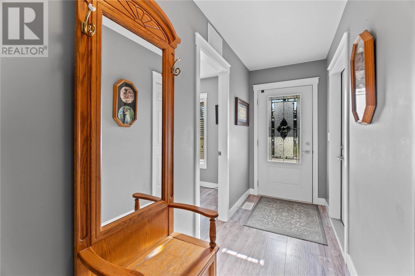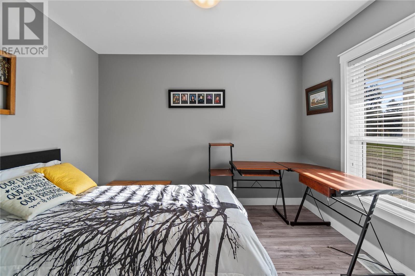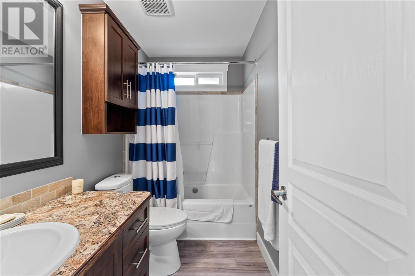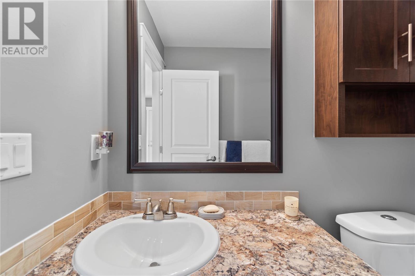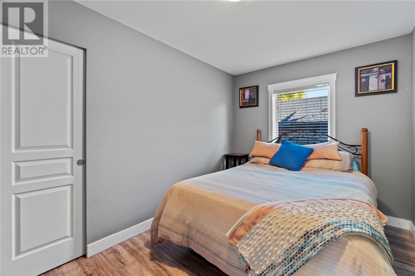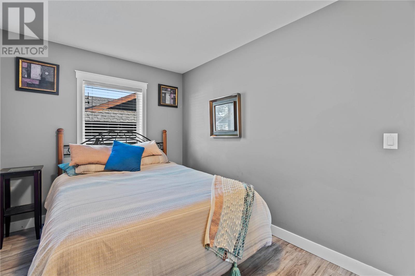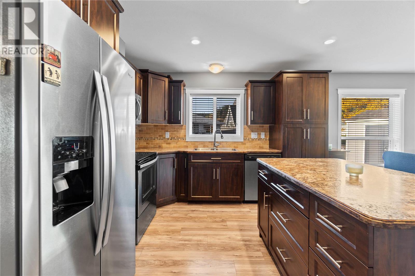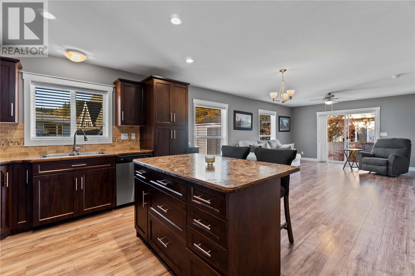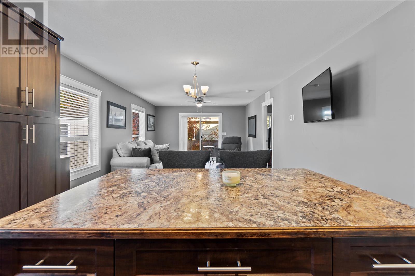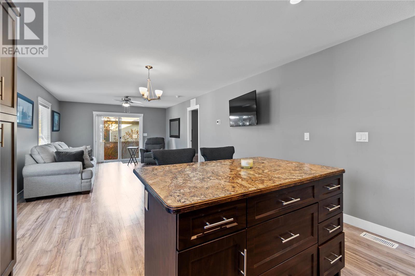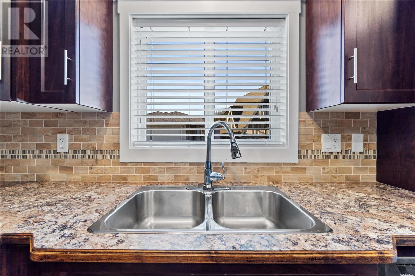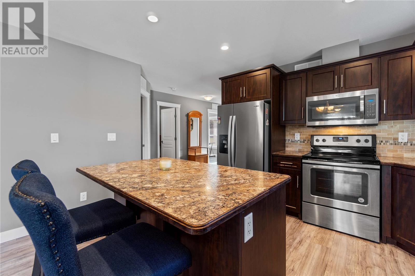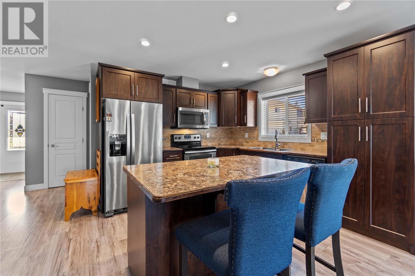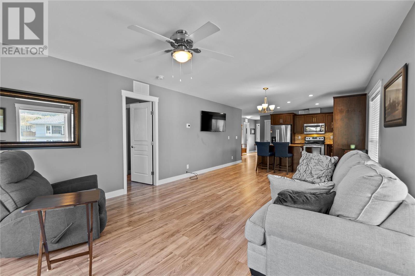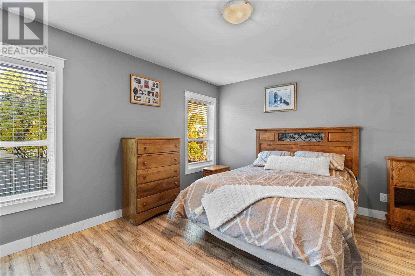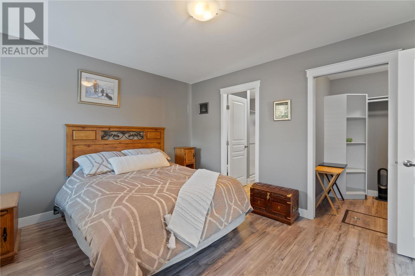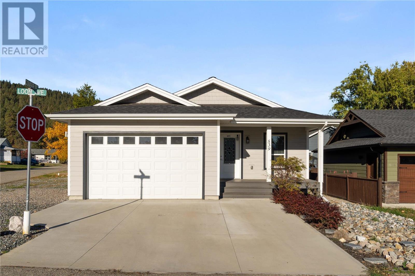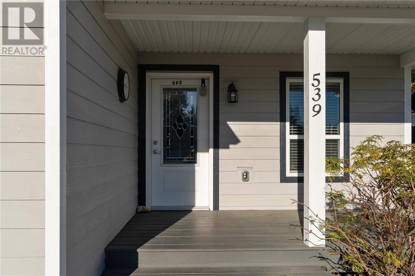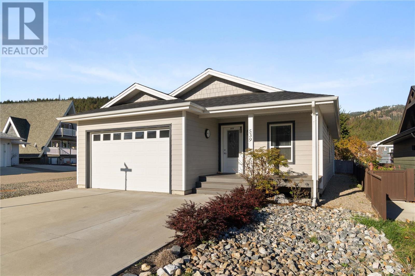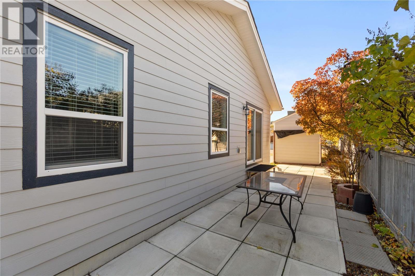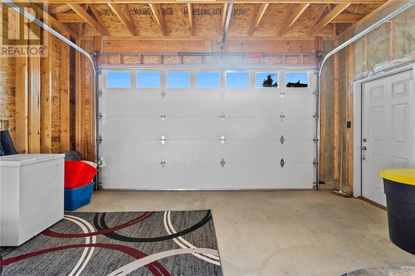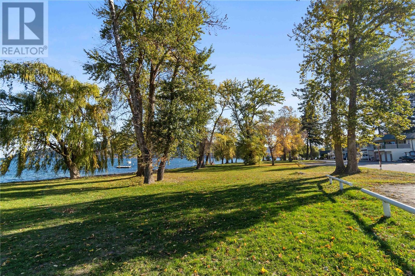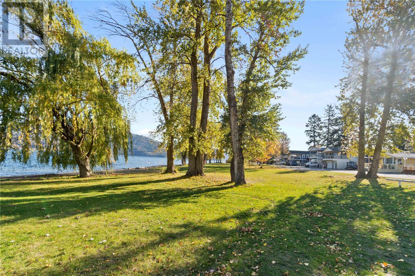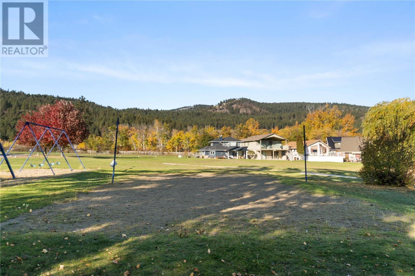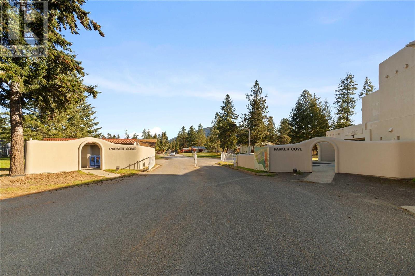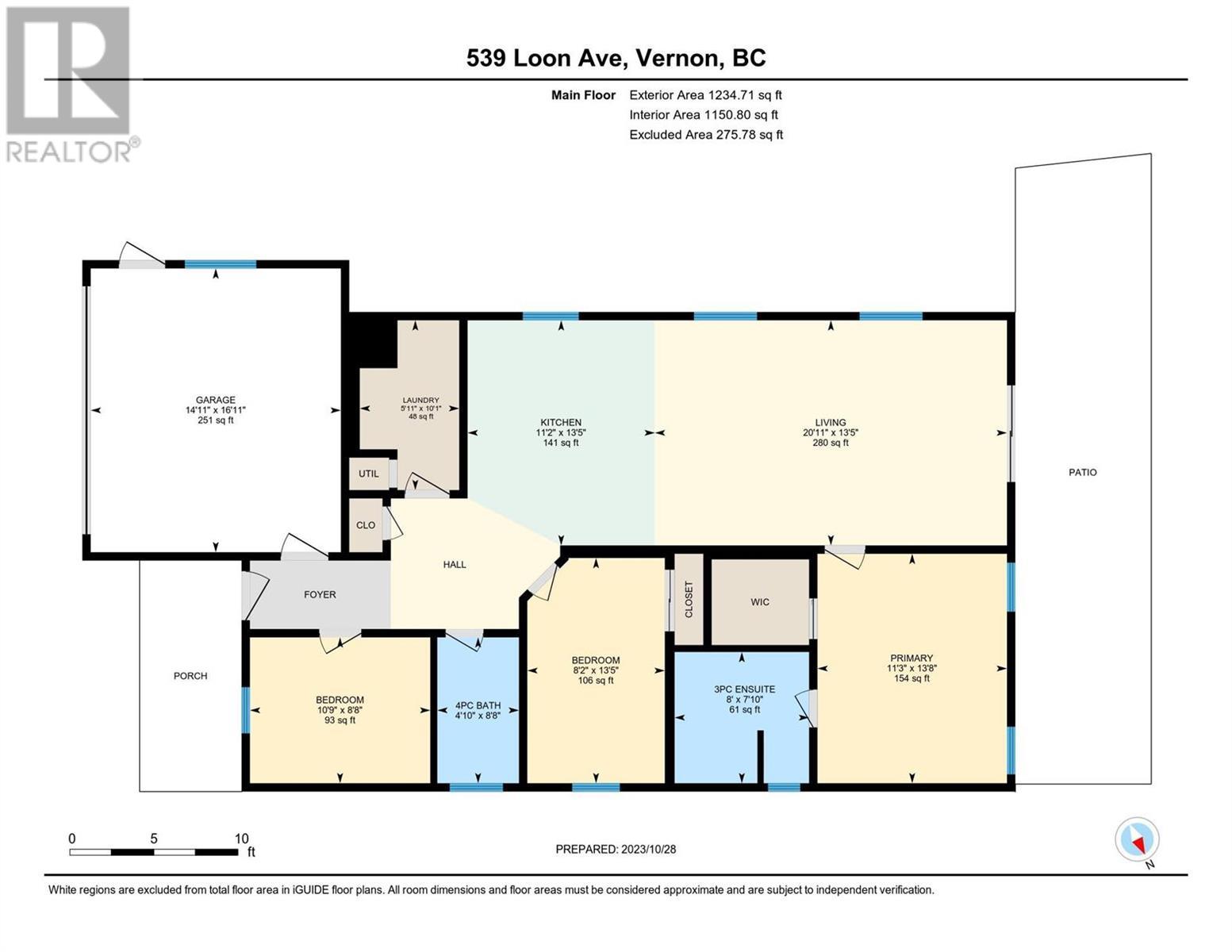- Price $395,000
- Age 2018
- Land Size 0.9 Acres
- Stories 1
- Size 1150 sqft
- Bedrooms 3
- Bathrooms 2
- Attached Garage 1 Spaces
- Exterior Composite Siding
- Cooling Central Air Conditioning
- Appliances Refrigerator, Dishwasher, Dryer, Range - Electric, Washer
- Water Community Water System
- Sewer Septic tank
- Flooring Laminate
- View View (panoramic)
- Landscape Features Level
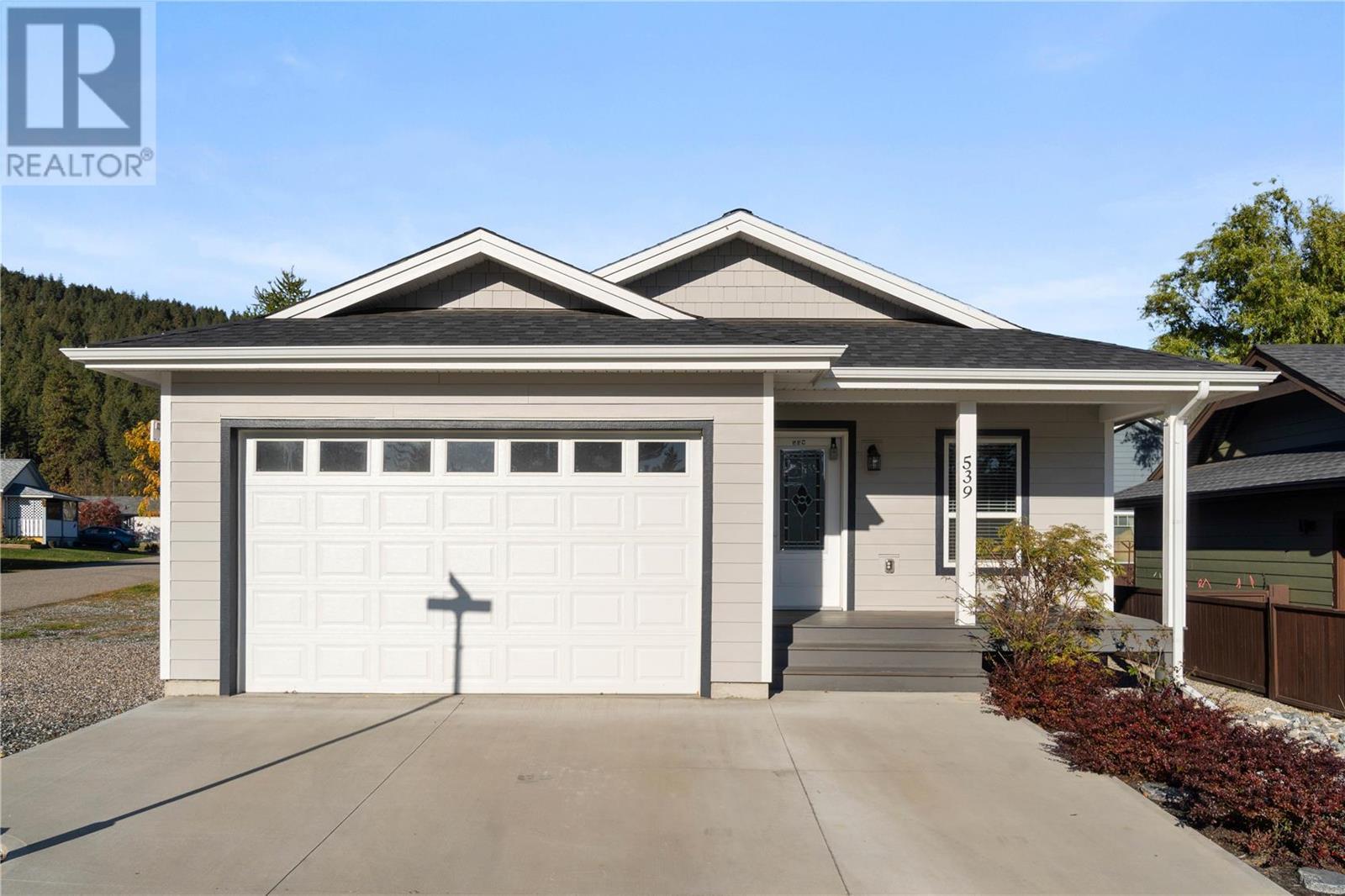
1150 sqft Single Family Manufactured Home
539 Loon Avenue, Vernon
Nestled on the serene western shores of Okanagan Lake, this meticulously crafted 2018-built 3-bedroom, 2-bathroom home offers a unique opportunity to embrace the serene, lakefront lifestyle within the Parker Cove community. Set amidst a lush, park-like setting, this property presents itself as an affordable haven for those looking to downsize or to escape to the tranquility of lakeside living without breaking the bank. You'll love the feel of this open concept home, easy to care for and spacious. Whether its a downsize or a family vacation home, this set up with allow you to have it all. The garage while single is better suited for storage and a way to secure your toys. The home's interior is thoughtfully designed with an open-concept living area, creating a spacious and inviting environment. The kitchen is well-equipped with modern appliances and abundant counter space for all your culinary endeavors. The living room serves as a cozy retreat, featuring large windows that allow you to enjoy the breathtaking scenery outside. While the rooms are a nice size and practical for bedrooms or office workspace. The principal room has a generous walk-in closet and ensuite. Don't let this one pass you by. (id:6770)
Contact Us to get more detailed information about this property or setup a viewing.
Main level
- Laundry room5'11'' x 10'1''
- Kitchen11'2'' x 13'5''
- Living room20'11'' x 13'5''
- 3pc Ensuite bath8' x 7'10''
- Primary Bedroom11'3'' x 13'8''
- Bedroom8'2'' x 13'5''
- 4pc Bathroom4'10'' x 8'8''
- Bedroom10'9'' x 8'8''
- Foyer4'9'' x 15'5''




