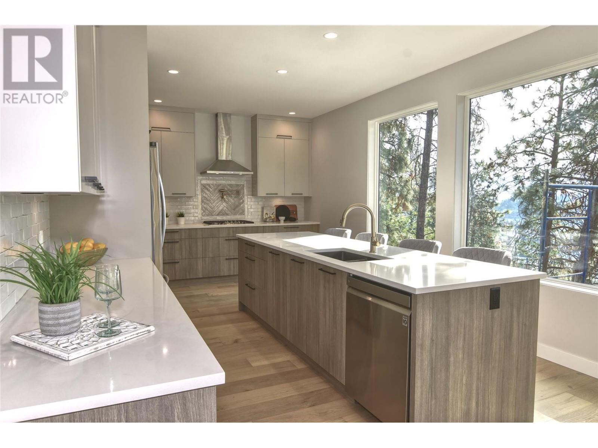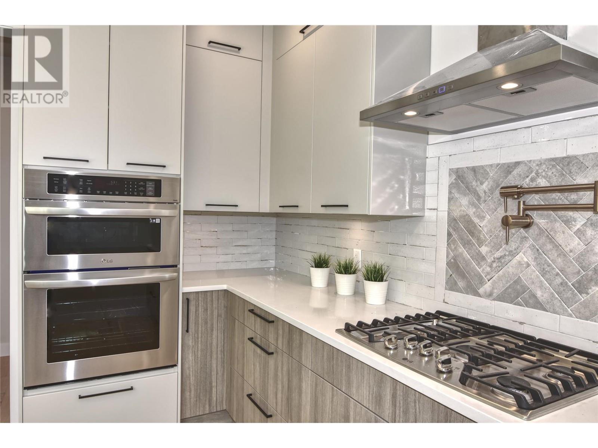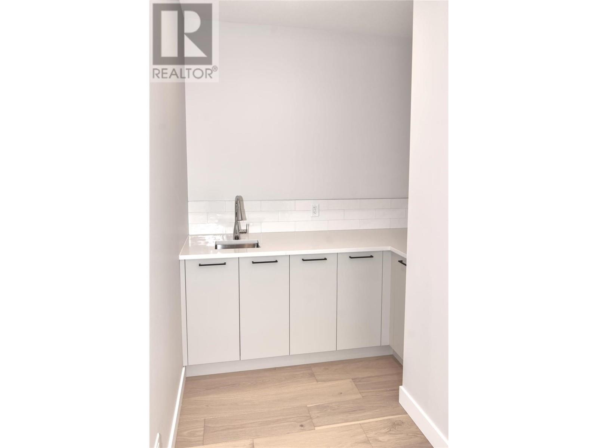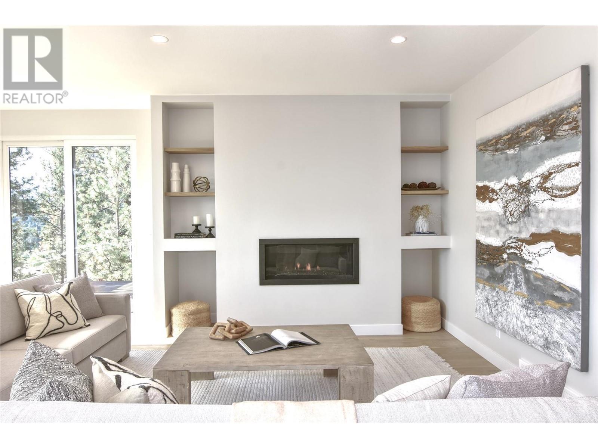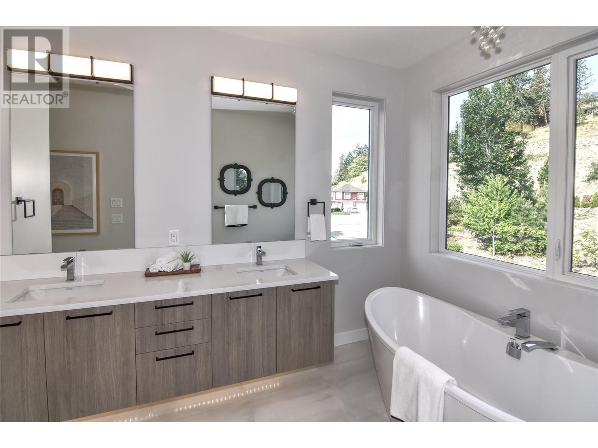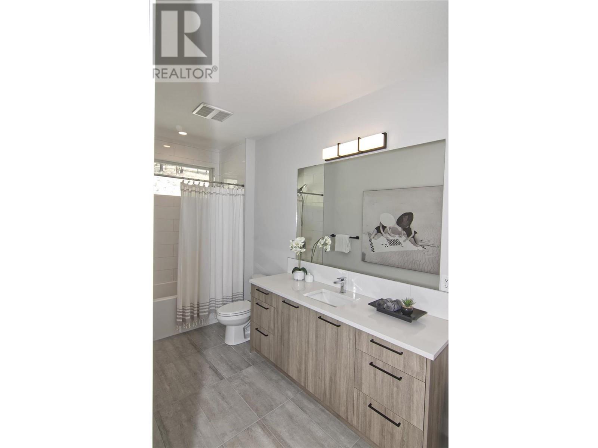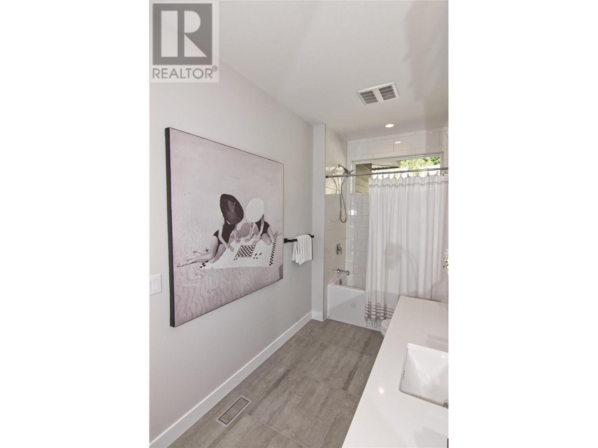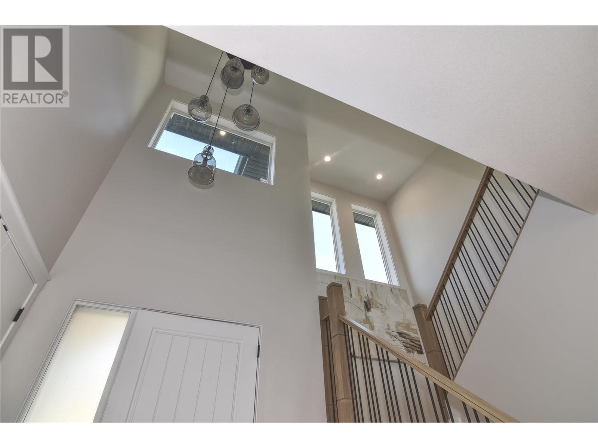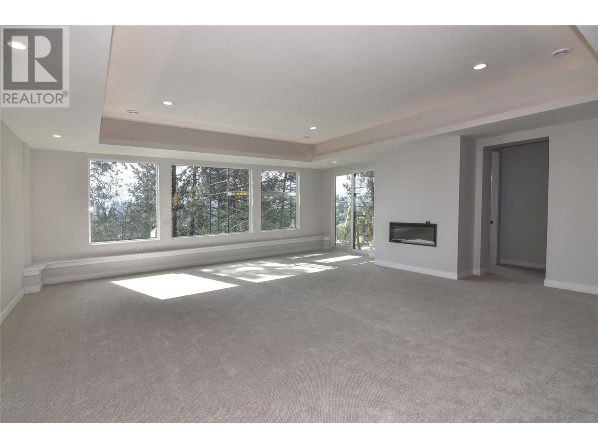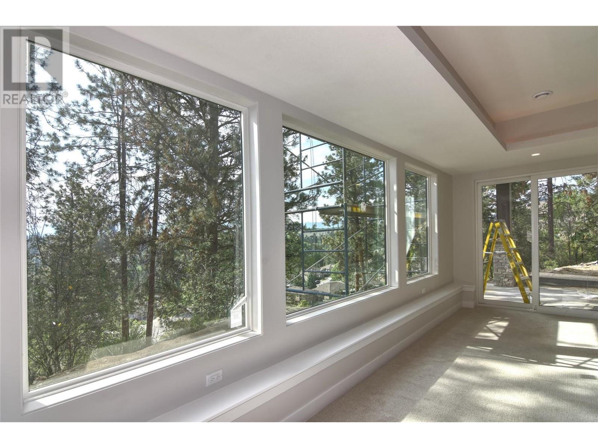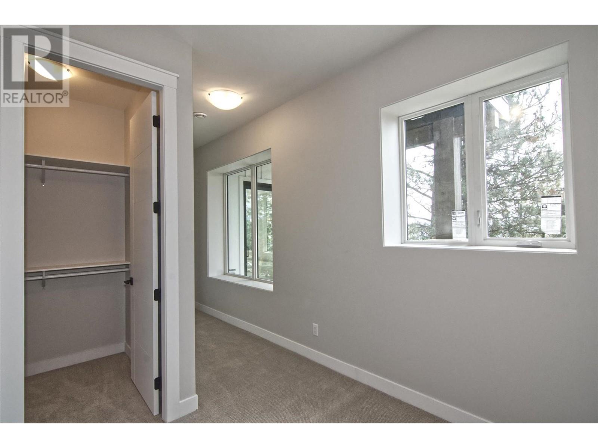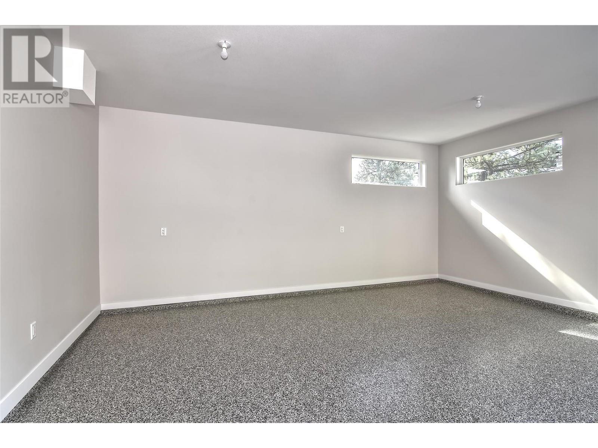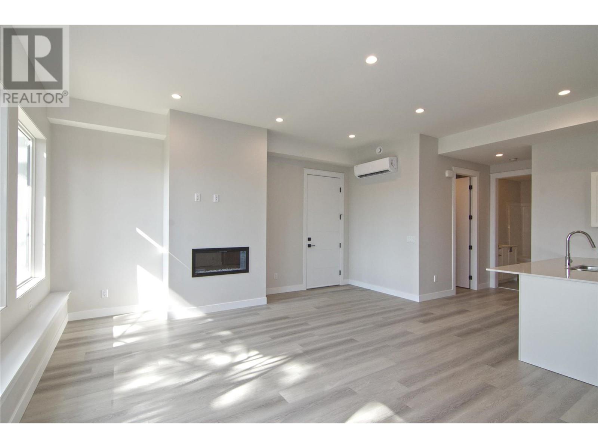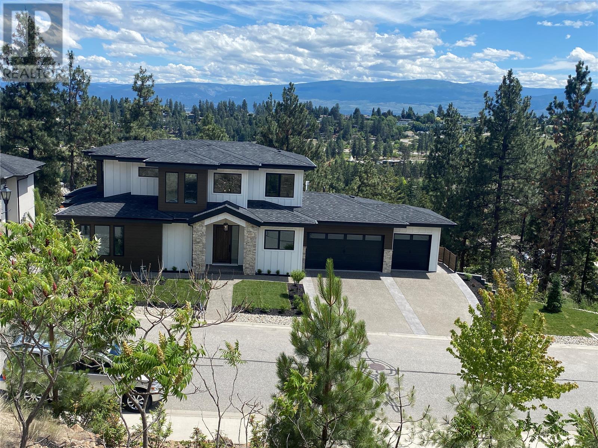- Price $1,859,900
- Age 2023
- Land Size 0.9 Acres
- Stories 2
- Size 4916 sqft
- Bedrooms 5
- Bathrooms 6
- Attached Garage 3 Spaces
- Exterior Composite Siding
- Cooling Central Air Conditioning, Wall Unit
- Appliances Refrigerator, Dishwasher, Dryer, Range - Gas, Microwave, Washer, Oven - Built-In
- Water Municipal water
- Sewer Municipal sewage system
- Flooring Carpeted, Ceramic Tile, Hardwood, Tile
- View View (panoramic)
- Strata Fees $114.00
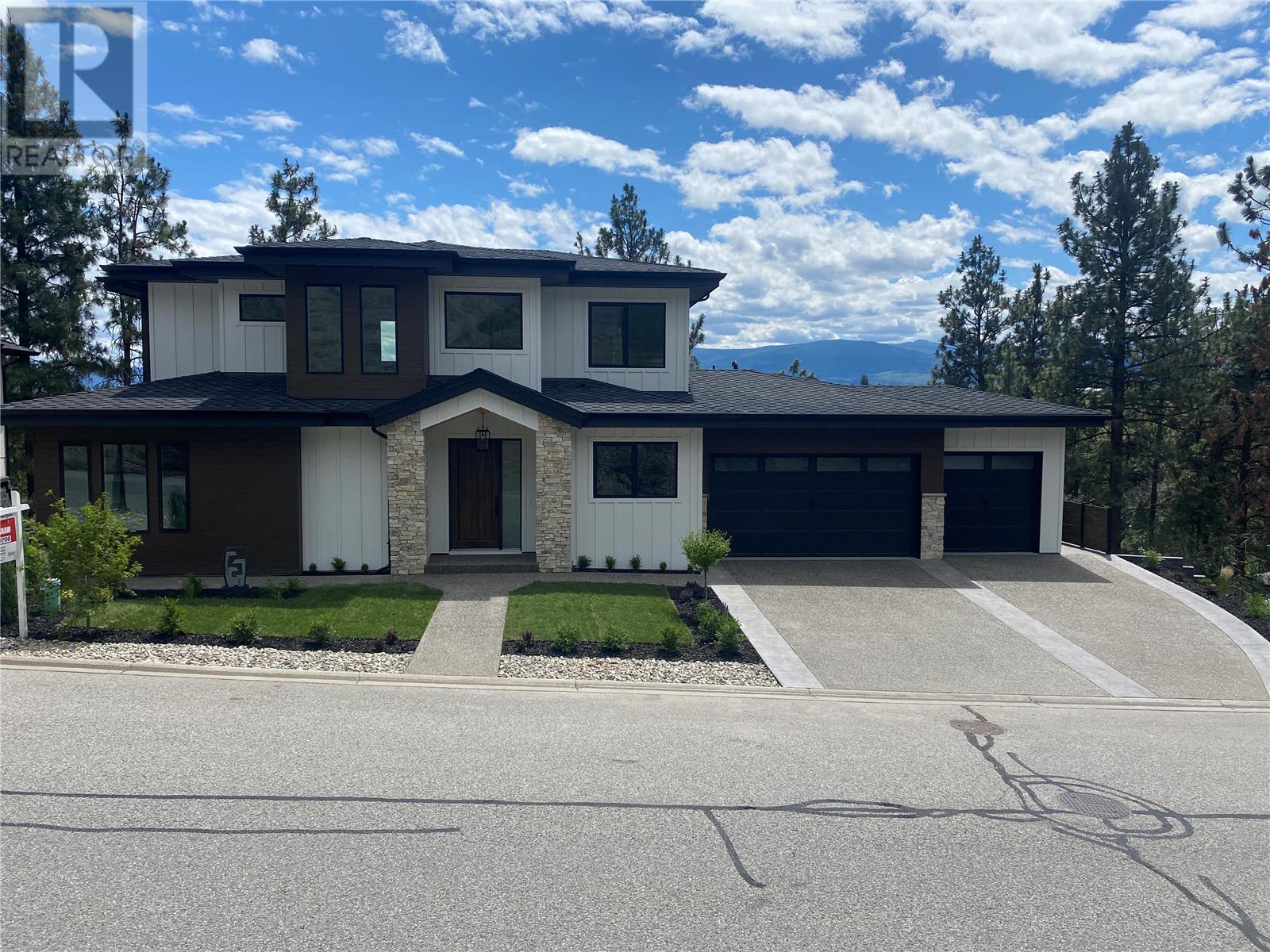
4916 sqft Single Family House
2021 Spyglass Way, West Kelowna
Located in the prestigious Diamond View Estates, this meticulously designed 5-bdrm, 6-bath home offers an enchanting blend of luxury and functionality. Step inside to a vaulted entryway, your eyes are drawn to the floor-to-ceiling windows that flood the home with natural light. Throughout the home, a soothing neutral palette sets the stage for a tranquil ambiance. High-end finishings grace every corner, with Westwood cabinetry exuding opulence, complemented by quartz counters and elegant lighting fixtures. The kitchen is a culinary delight, boasting top-of-the-line appliances, a built-in wall oven, countertop gas stove, a generous island, and butlers pantry. The main floor features a junior master suite with a 4-piece ensuite and walk-in closet or use as an office. Laundry is on main. Ascending to the second floor, the primary awaits, offering a serene spa-like ensuite complete with a soaker tub, glass-enclosed shower, double vanity, and a private sundeck. An additional bdrm and full bath complete this level. Descending to the lower floor, you'll find a recreation room, soundproof media room, a spacious bdrm, and a 4-piece bath. A fully self-contained 1-bdrm legal suite. Expansive 3-car garage. Ideally situated near world-class wineries, restaurants, sandy beaches, parks, hiking trails, schools, and shopping. Just a short 10-minute drive to downtown Kelowna, it offers the perfect blend of suburban tranquility and urban convenience. Your dream lifestyle awaits, call now! (id:6770)
Contact Us to get more detailed information about this property or setup a viewing.
Additional Accommodation
- Other10' x 8'
- Full ensuite bathroom5' x 11'
- Primary Bedroom11' x 11'
- Kitchen11'6'' x 11'6''
- Living room15' x 9'
Basement
- Utility room10' x 8'
- Full bathroom10' x 8'
- Media27'9'' x 12'9''
- Bedroom10' x 9'
- Recreation room24' x 24'
Main level
- Foyer14' x 9'
- 2pc Bathroom6' x 6'
- Laundry room11' x 10'
- 4pc Ensuite bath6' x 11'
- Bedroom14' x 11'
- Pantry6' x 12'
- Kitchen12' x 21'
- Dining room12' x 13'
- Living room16' x 23'
Second level
- Full bathroom6' x 13'
- Bedroom16' x 11'
- Other6' x 9'
- 5pc Ensuite bath12' x 16'
- Primary Bedroom13' x 12'







