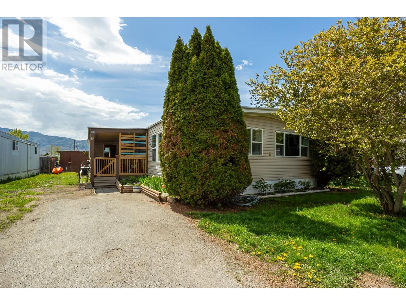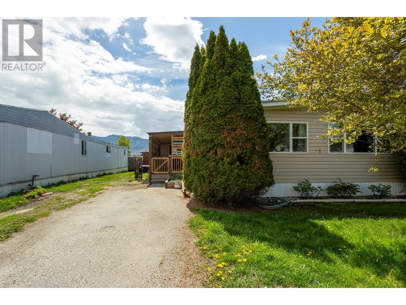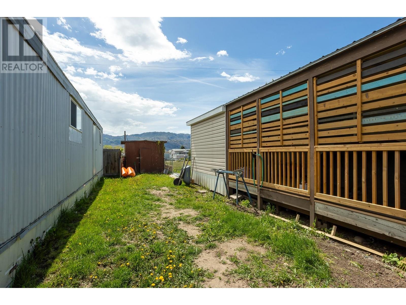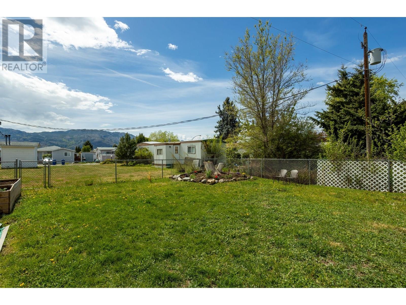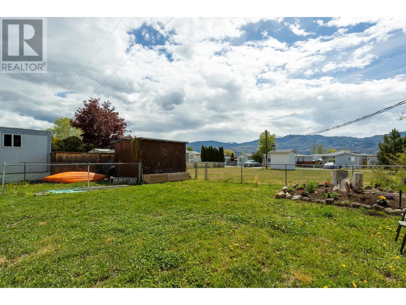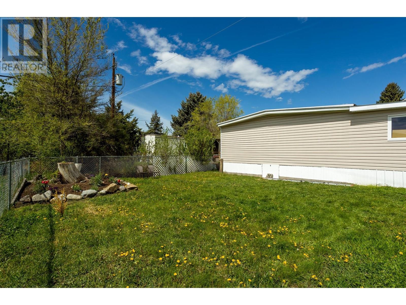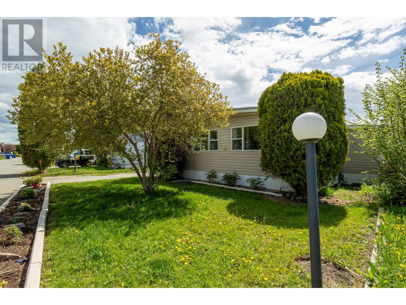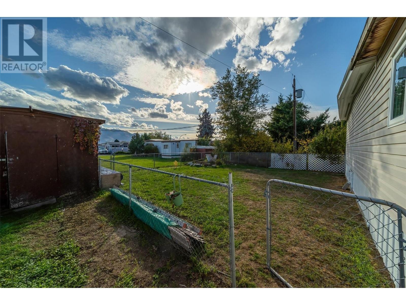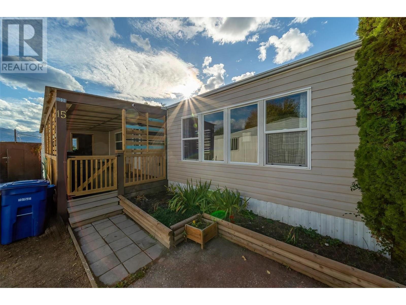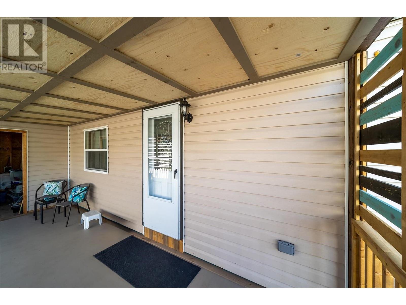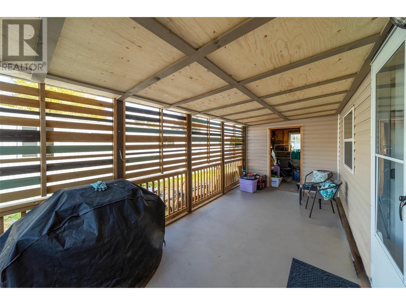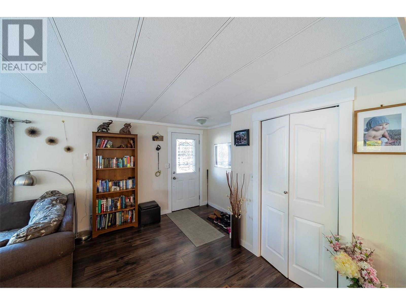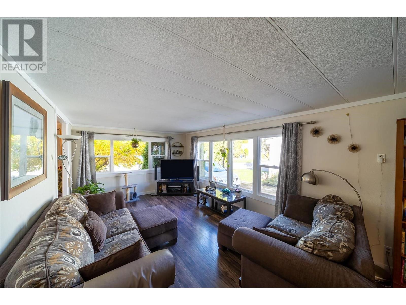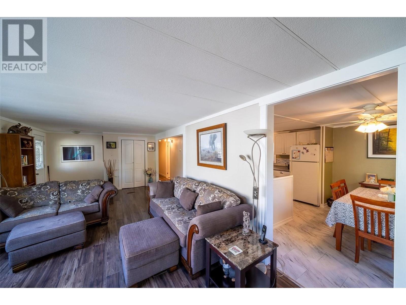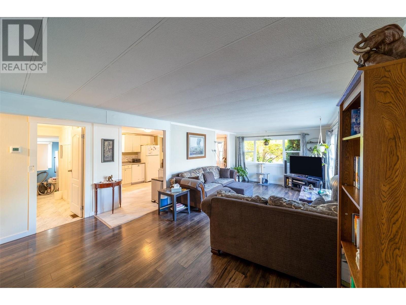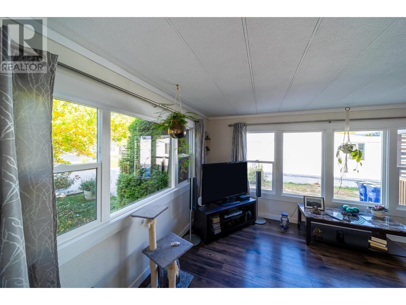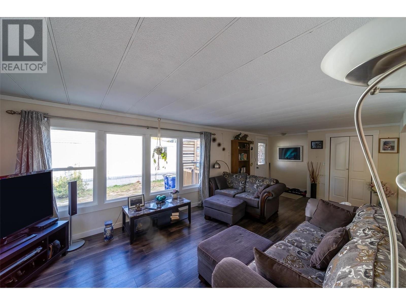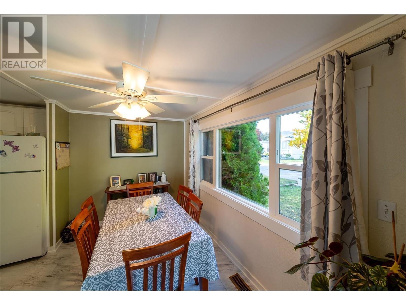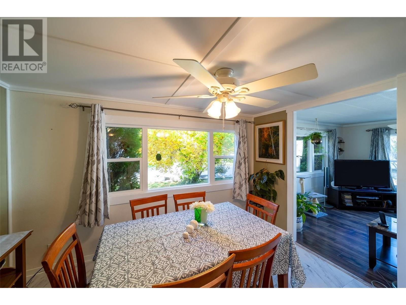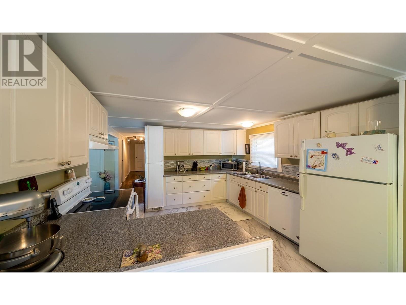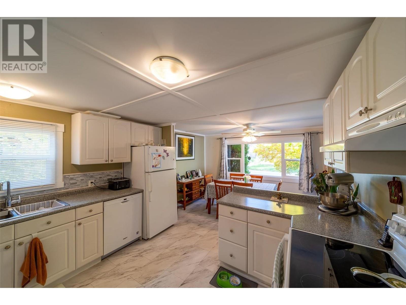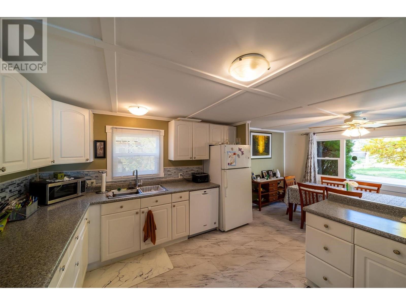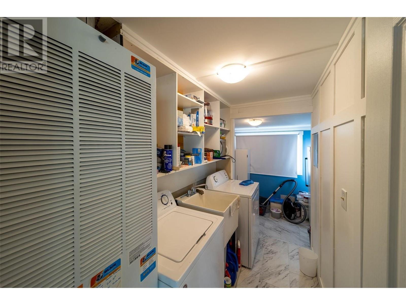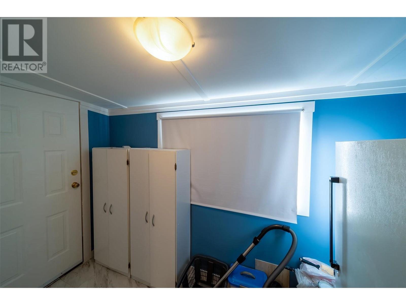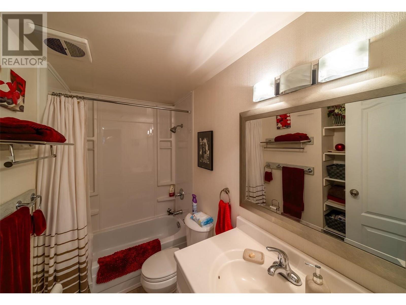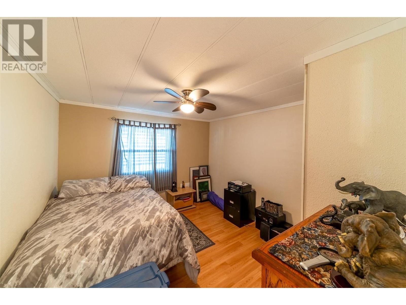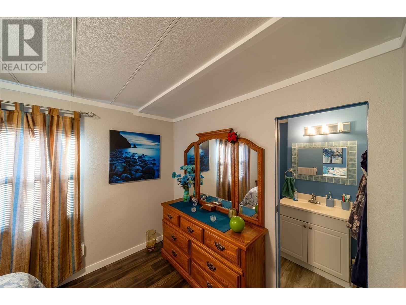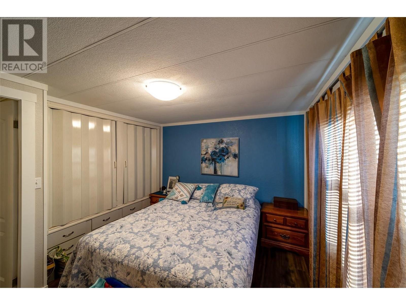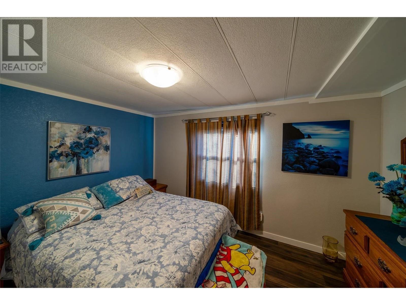- Price $199,750
- Age 1974
- Land Size 0.9 Acres
- Size 1152 sqft
- Bedrooms 3
- Bathrooms 2
- Exterior Vinyl siding
- Cooling Central Air Conditioning
- Appliances Refrigerator, Dishwasher, Dryer, Range - Electric, Washer
- Water Private Utility
- Sewer Municipal sewage system
- Flooring Laminate
- View Mountain view
- Fencing Fence
- Landscape Features Level
- Strata Fees $650.00
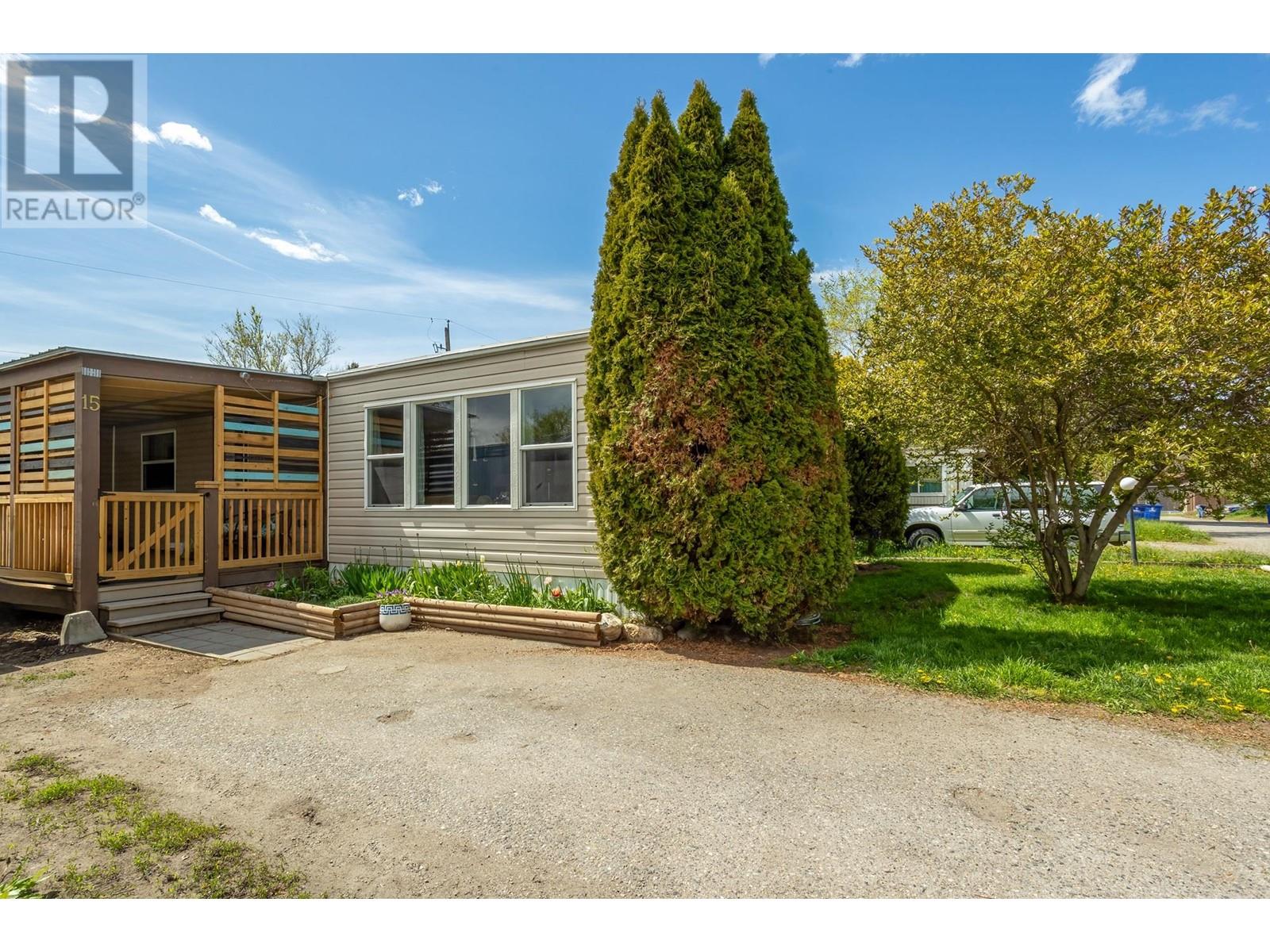
1152 sqft Single Family Manufactured Home
2005 Boucherie Road Unit# 15, West Kelowna
RENOVATED 3 bedroom, 2 bath double-wide manufactured home. The spacious open floor plan offers tons of natural light thanks to the updated windows throughout the home. This property boasts beautiful renovations, including updated flooring. The furnace and AC unit have been replaced keeping the home at the perfect temperature all year round. The home's exterior has also been treated with upgraded siding and inside a fresh coat of paint, not forgetting the beautifully updated bathrooms and kitchen. You'll simply love the bright, clean, and cozy atmosphere of the bedrooms. Need extra space? No problem! Besides the bedrooms, there is a laundry room and an additional storage room perfect for all your needs. The home also features a fenced flat rear yard, accompanied by an additional storage shed at the back. Enjoy your morning coffee or quiet evenings on your private covered deck. Parking will never be an issue with flat parking available at your convenience. Just a short walk away, you’ll find the breathtaking shore of Lake Okanagan. Public transport and shopping facilities in West Kelowna are also within easy access. NO dogs allowed in the park. (id:6770)
Contact Us to get more detailed information about this property or setup a viewing.
Main level
- Storage8'11'' x 11'2''
- 3pc Ensuite bathMeasurements not available
- 4pc BathroomMeasurements not available
- Primary Bedroom8'6'' x 12'7''
- Bedroom10'4'' x 10'7''
- Bedroom10'7'' x 11'6''
- Mud room11'4'' x 4'9''
- Living room11'6'' x 18'
- Kitchen10'11'' x 12'
- Dining room7'7'' x 12'


