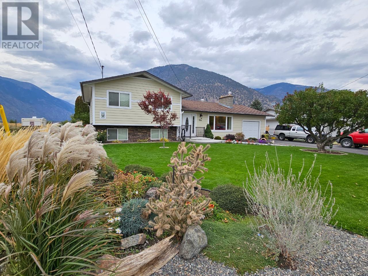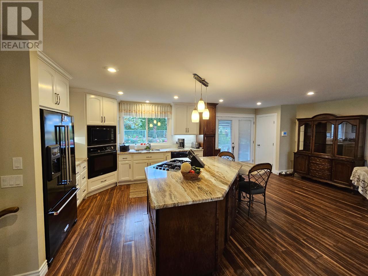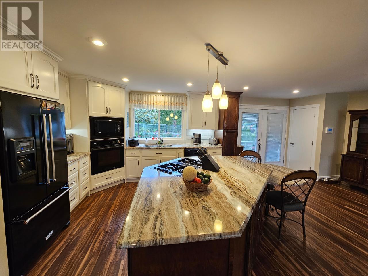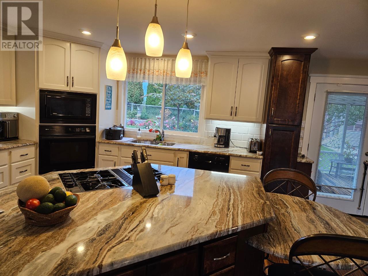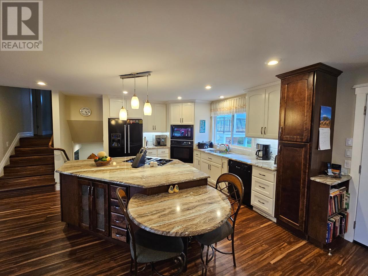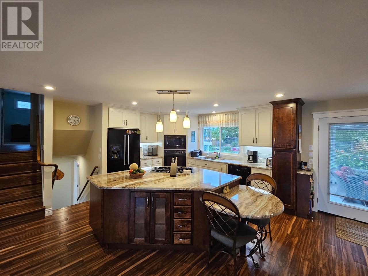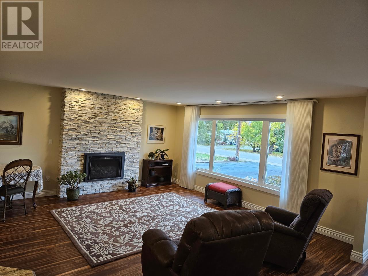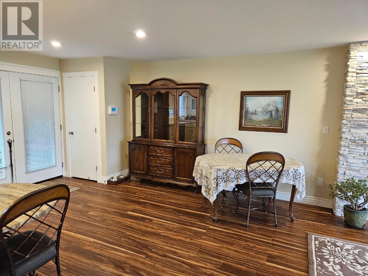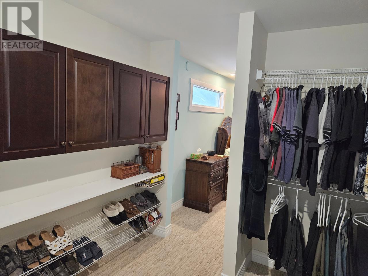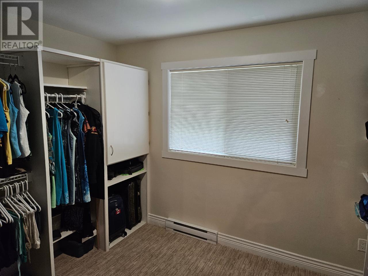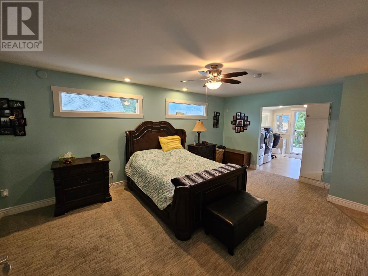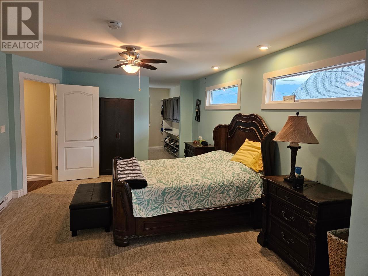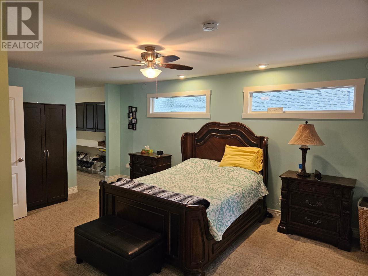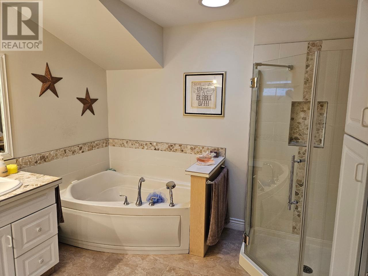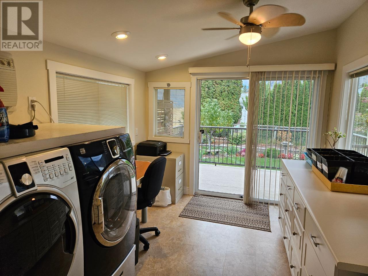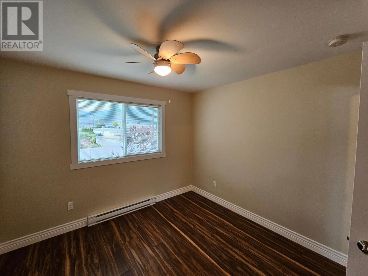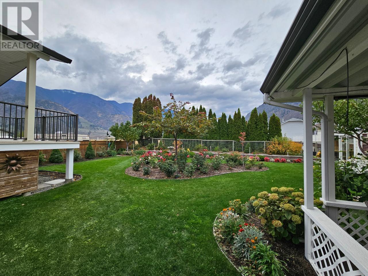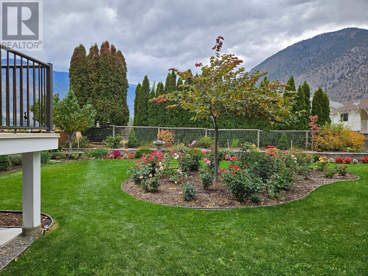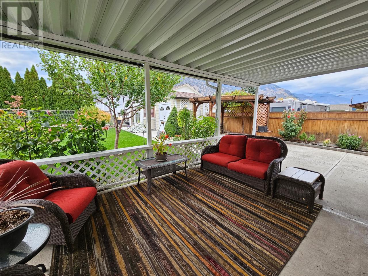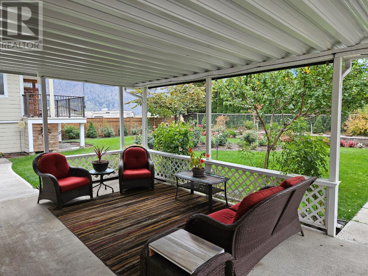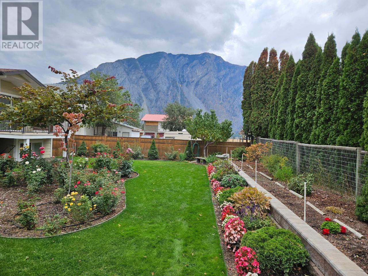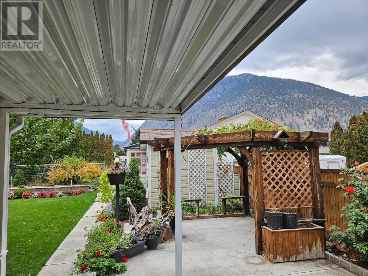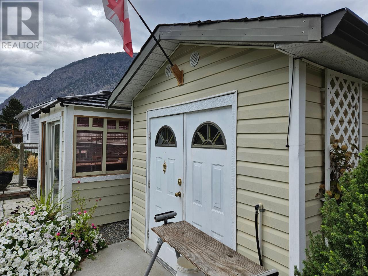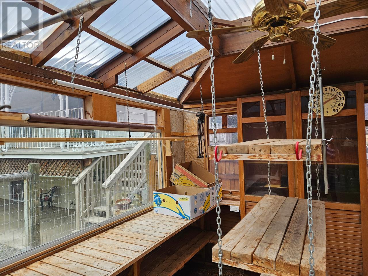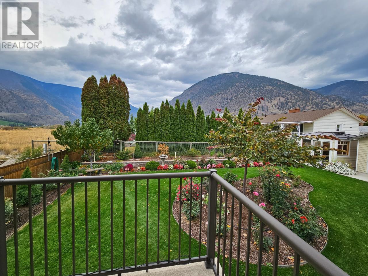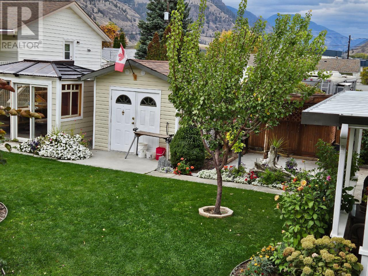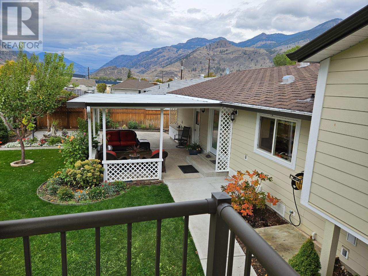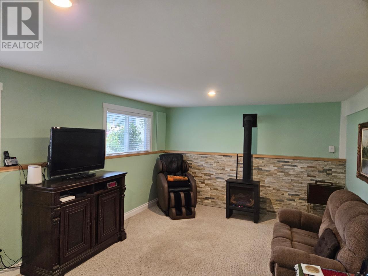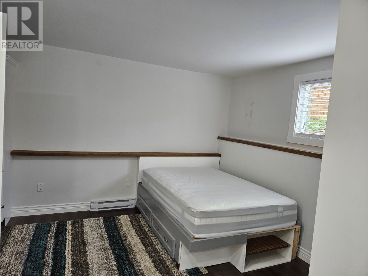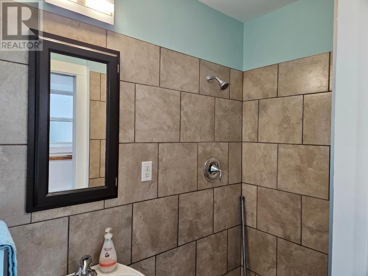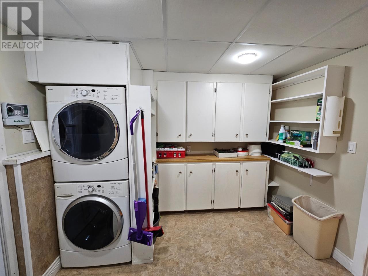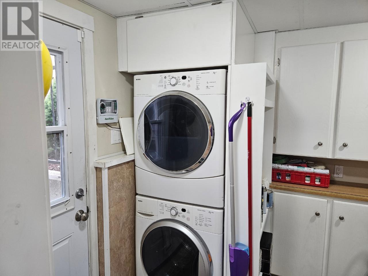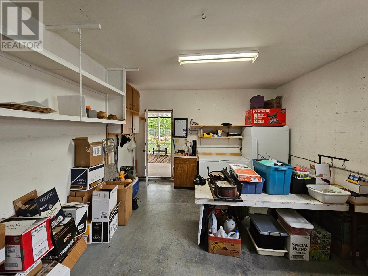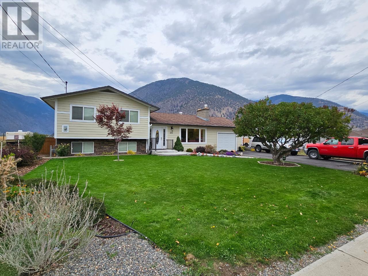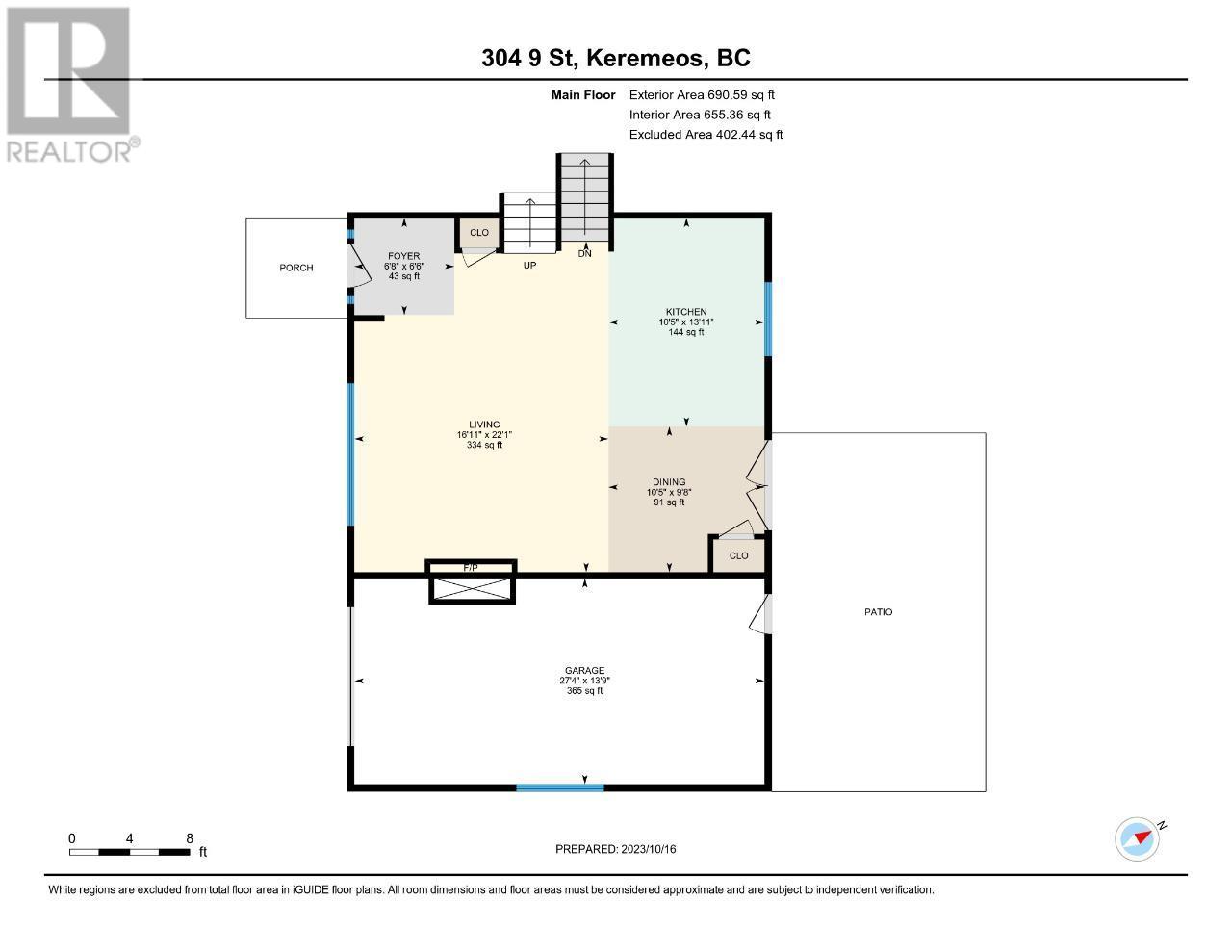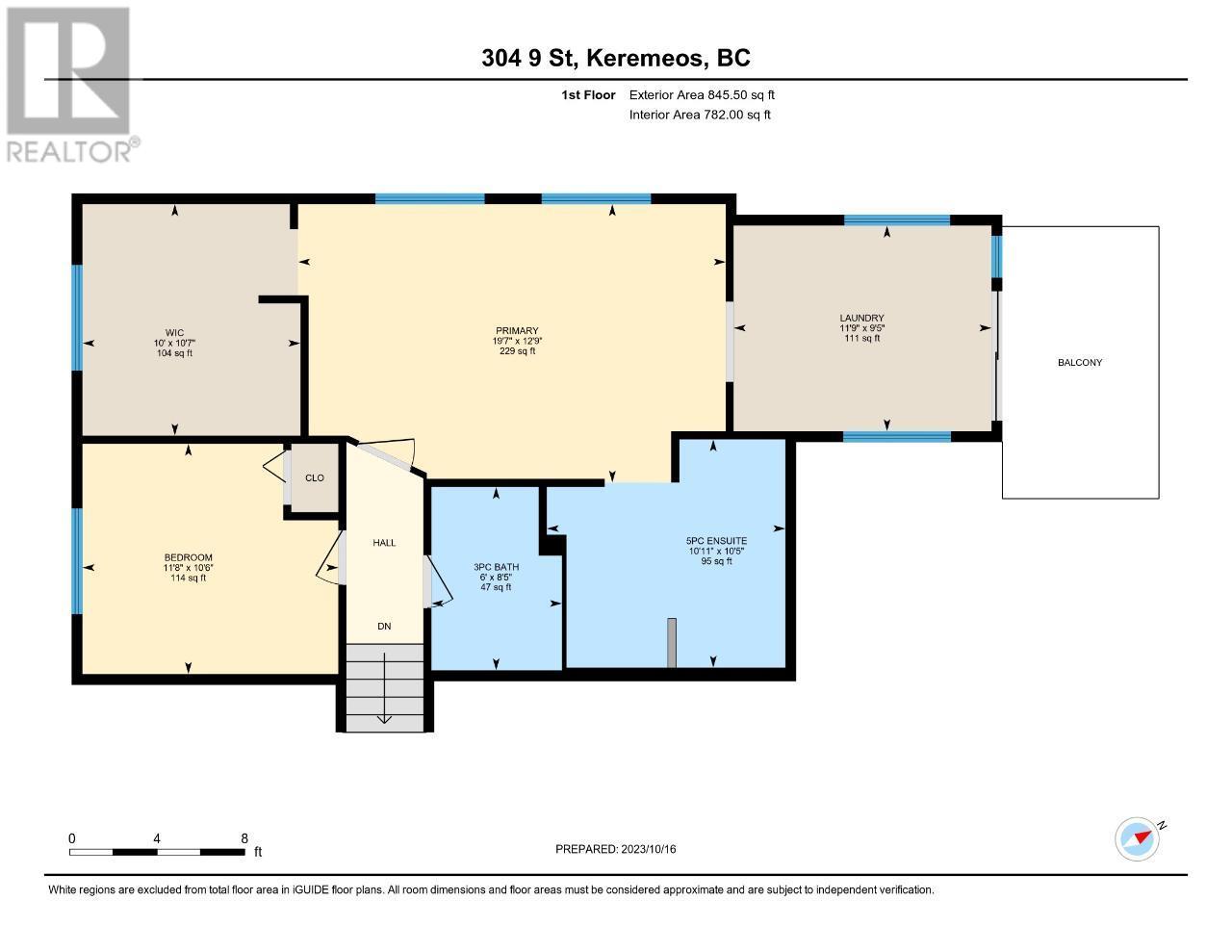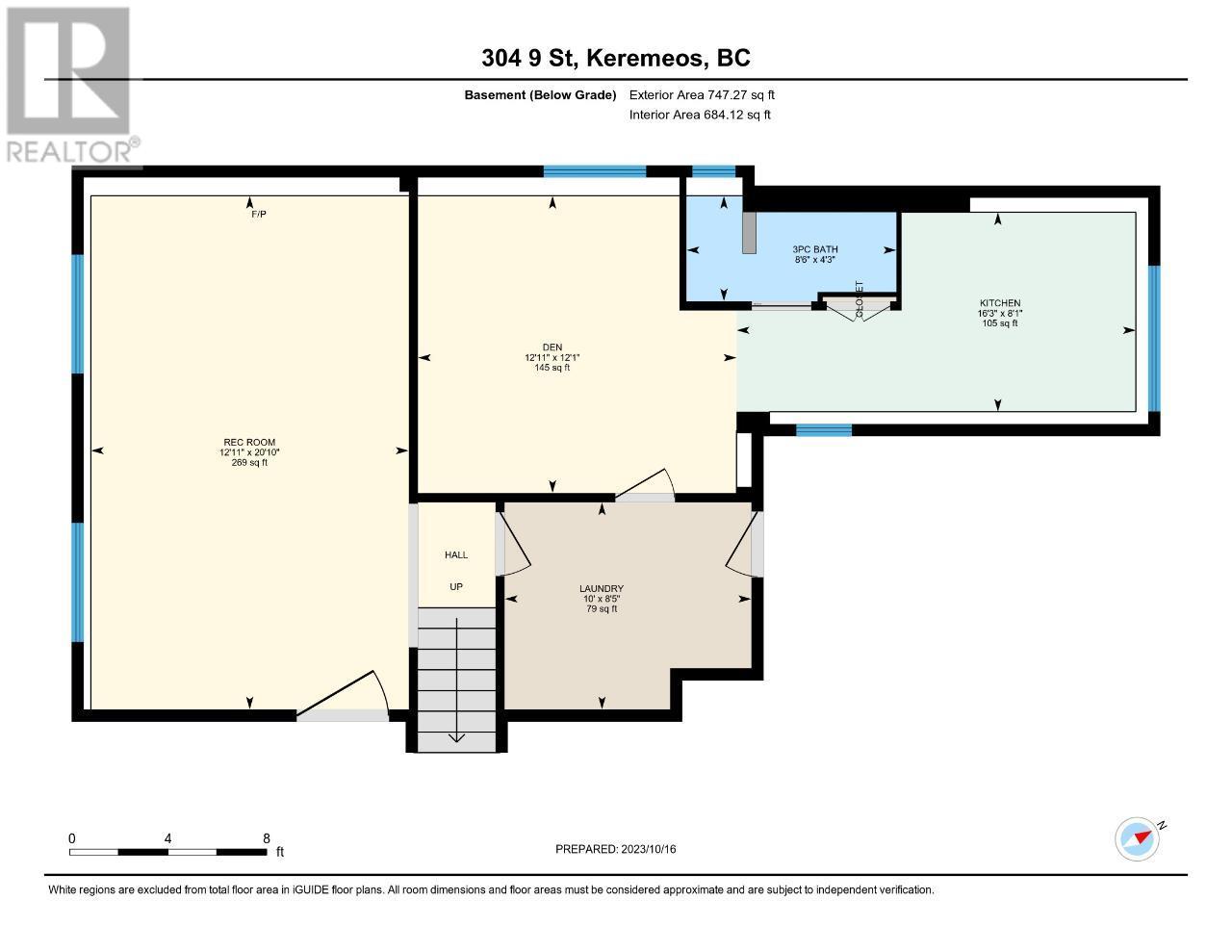- Price $595,000
- Age 1978
- Land Size 0.2 Acres
- Size 2247 sqft
- Bedrooms 3
- Bathrooms 3
- Exterior Composite Siding
- Appliances Refrigerator, Dishwasher, Dryer, Range - Gas, Washer, Oven - Built-In
- Water Irrigation District
- Sewer Municipal sewage system
- View Mountain view, View (panoramic)
- Fencing Fence
- Landscape Features Landscaped, Level
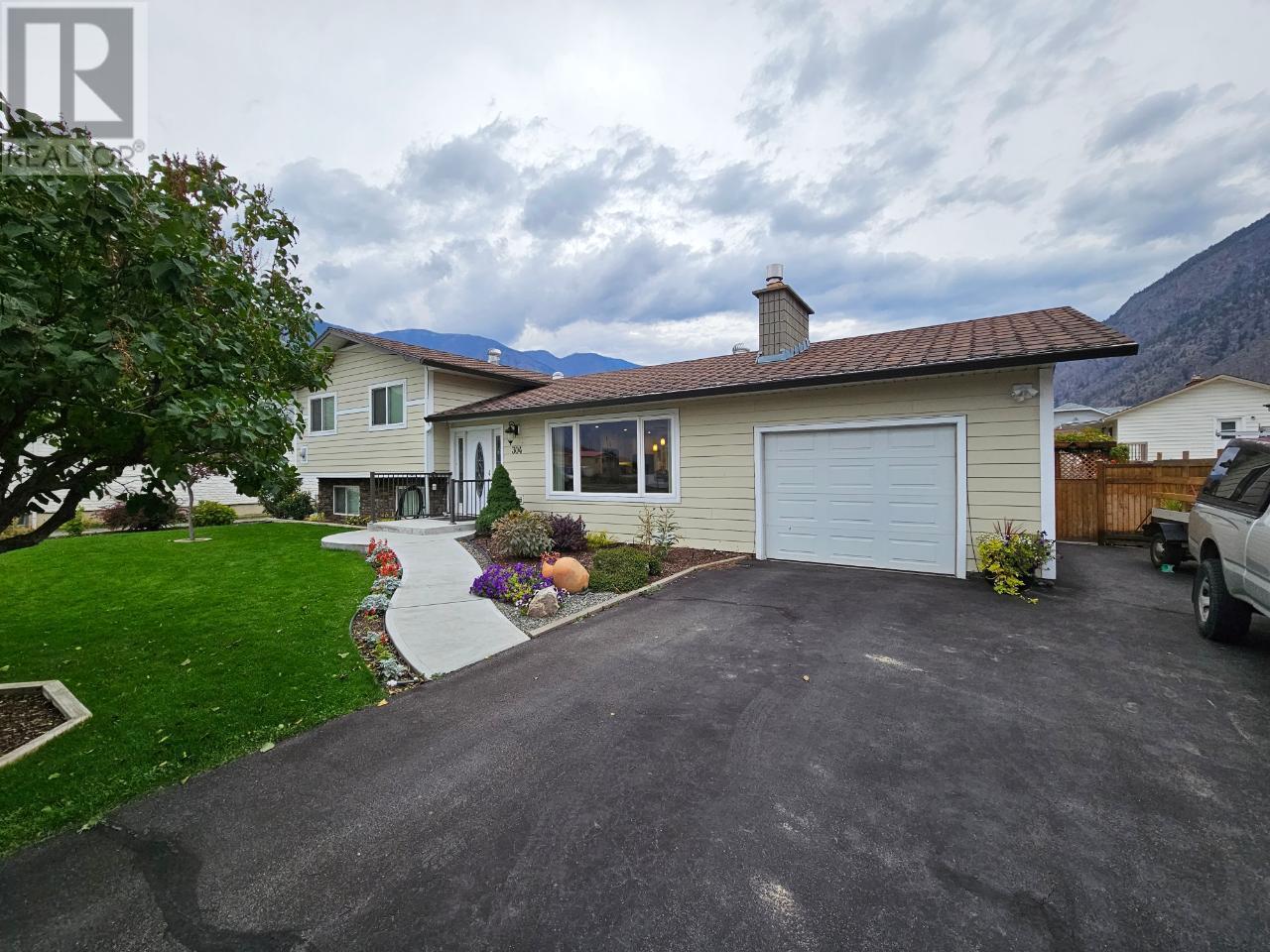
2247 sqft Single Family House
304 9TH Street, Keremeos
Amazing layout and design, landscaped yard front and back, and plenty of outside living areas within the fenced backyard. Large driveway with ample parking and a oversized single garage. The main living area of the house has open kitchen with huge island, storage and counter space, gas fireplace in living room and if you want a formal dining area, you have it. The up of the split you will find the spare bedroom, full bathroom then a bedroom suite to be admired. Large room size, large walk in closet, large ensuite with tub and shower, then a separate area with laundry and enough room for a hobby or office on the way to the deck overlooking the backyard and views of K Mountain! The lower split has a cozy family room with gas fireplace, then a lock-off area just perfect for company, or loved ones! One bedroom, laundry, and a kitchenette with and entrance from outside. (id:6770)
Contact Us to get more detailed information about this property or setup a viewing.
Main level
- Laundry room9'10'' x 8'
- Kitchen9'5'' x 9'1''
- Family room12'9'' x 20'8''
- Bedroom10'7'' x 12'1''
- 3pc BathroomMeasurements not available
Second level
- Living room16'8'' x 14'8''
- Kitchen12'3'' x 15'5''
- Foyer10' x 8'6''
- Dining room12'7'' x 8'6''
Third level
- Other10'6'' x 9'5''
- Primary Bedroom12'6'' x 18'11''
- Laundry room11'9'' x 9'6''
- 5pc Ensuite bathMeasurements not available
- Bedroom11'7'' x 10'6''
- 3pc BathroomMeasurements not available


