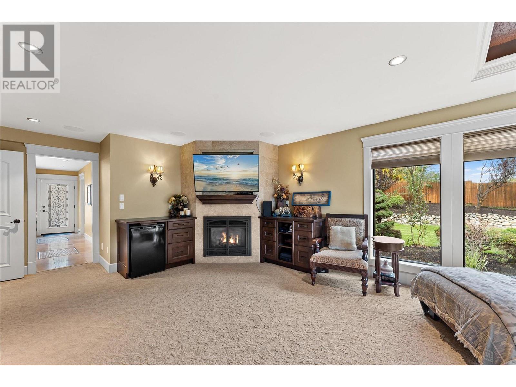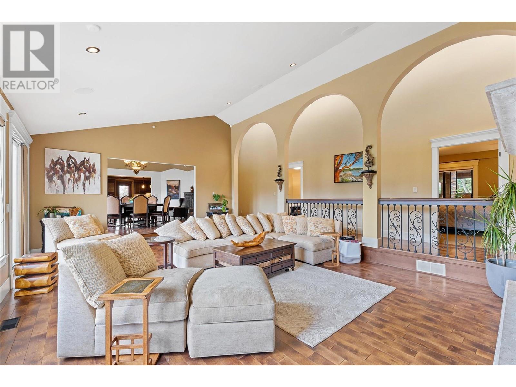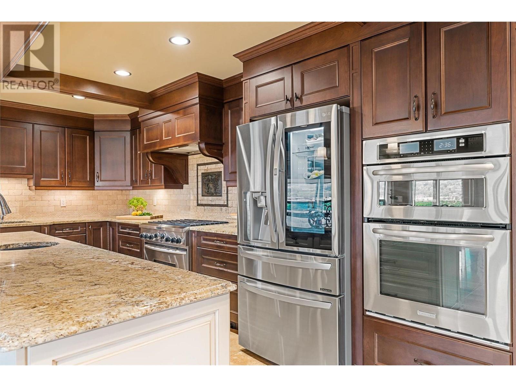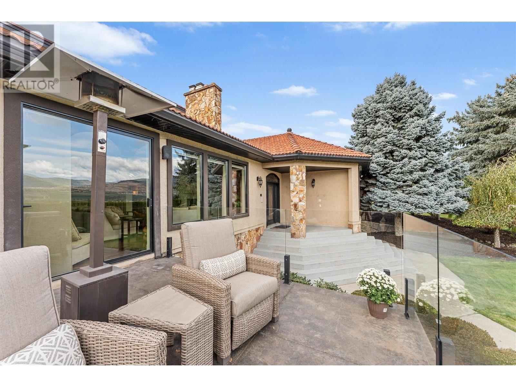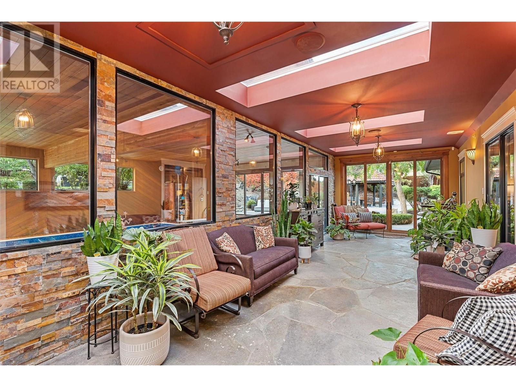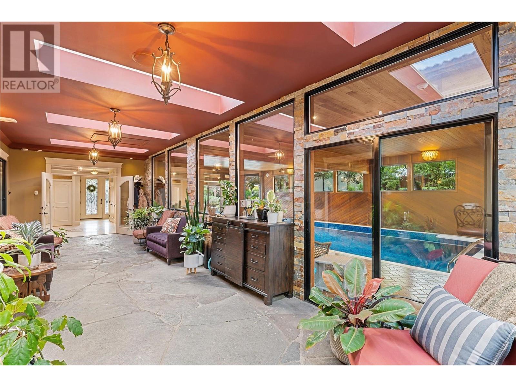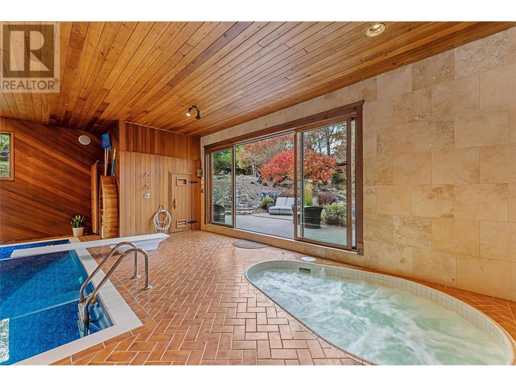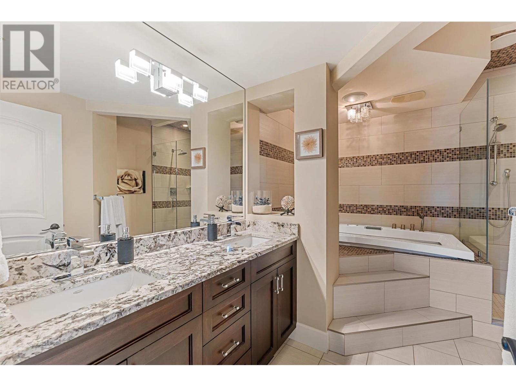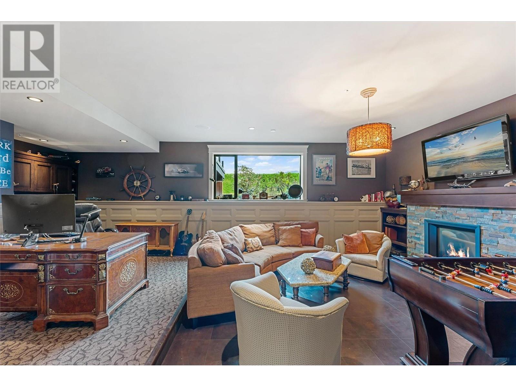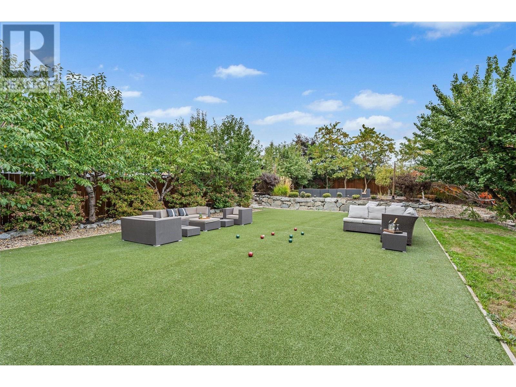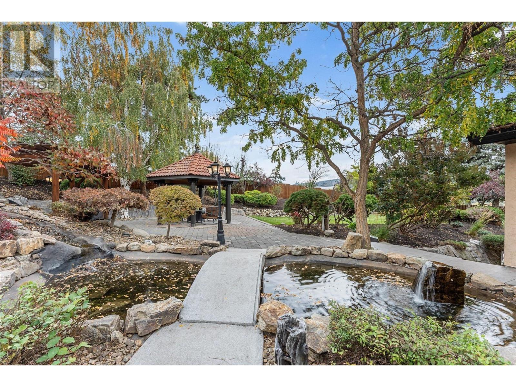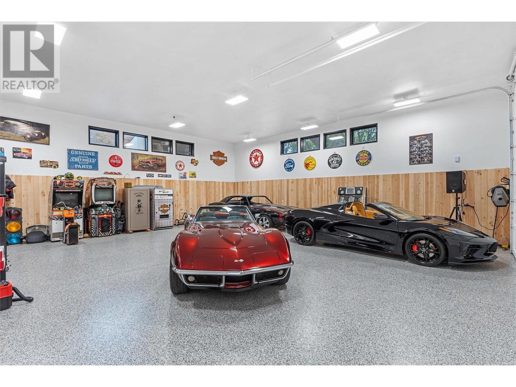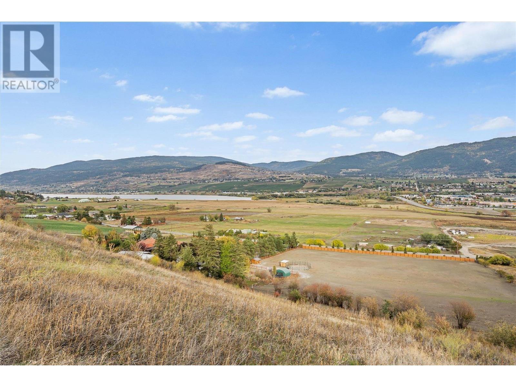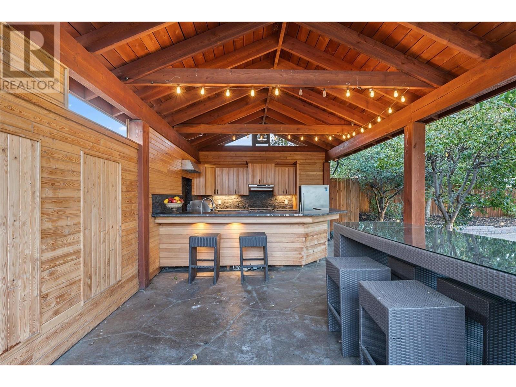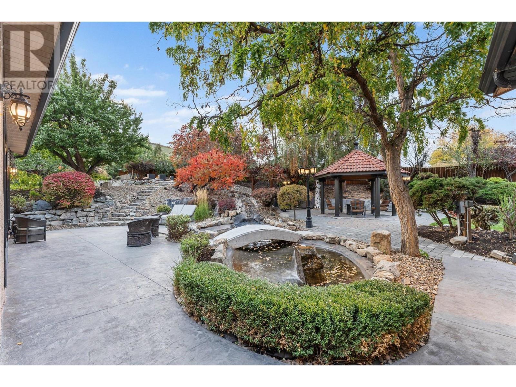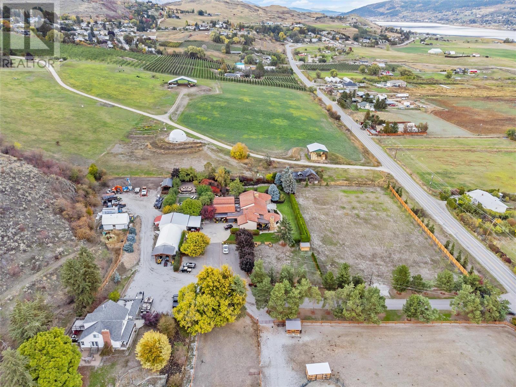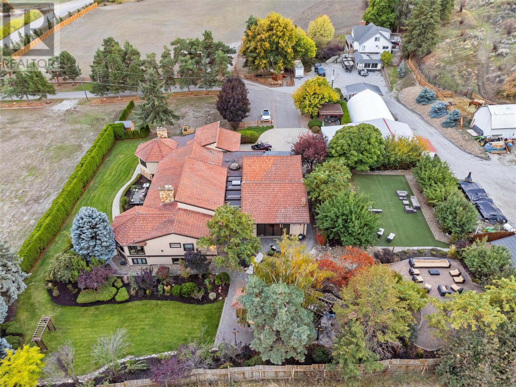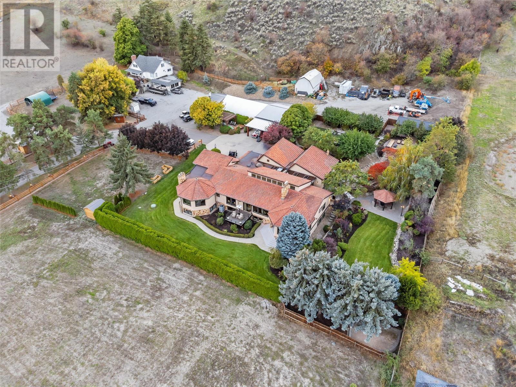- Price $3,295,000
- Age 1980
- Land Size 20.1 Acres
- Stories 1
- Size 9794 sqft
- Bedrooms 7
- Bathrooms 9
- See Remarks Spaces
- Attached Garage 2 Spaces
- Detached Garage 2 Spaces
- Exterior Stucco
- Cooling Central Air Conditioning
- Appliances Hot Tub, Sauna, Central Vacuum
- Water Municipal water
- Sewer Septic tank
- Flooring Hardwood, Laminate, Slate, Tile
- View City view, Lake view, Mountain view
- Fencing Fence
- Landscape Features Underground sprinkler
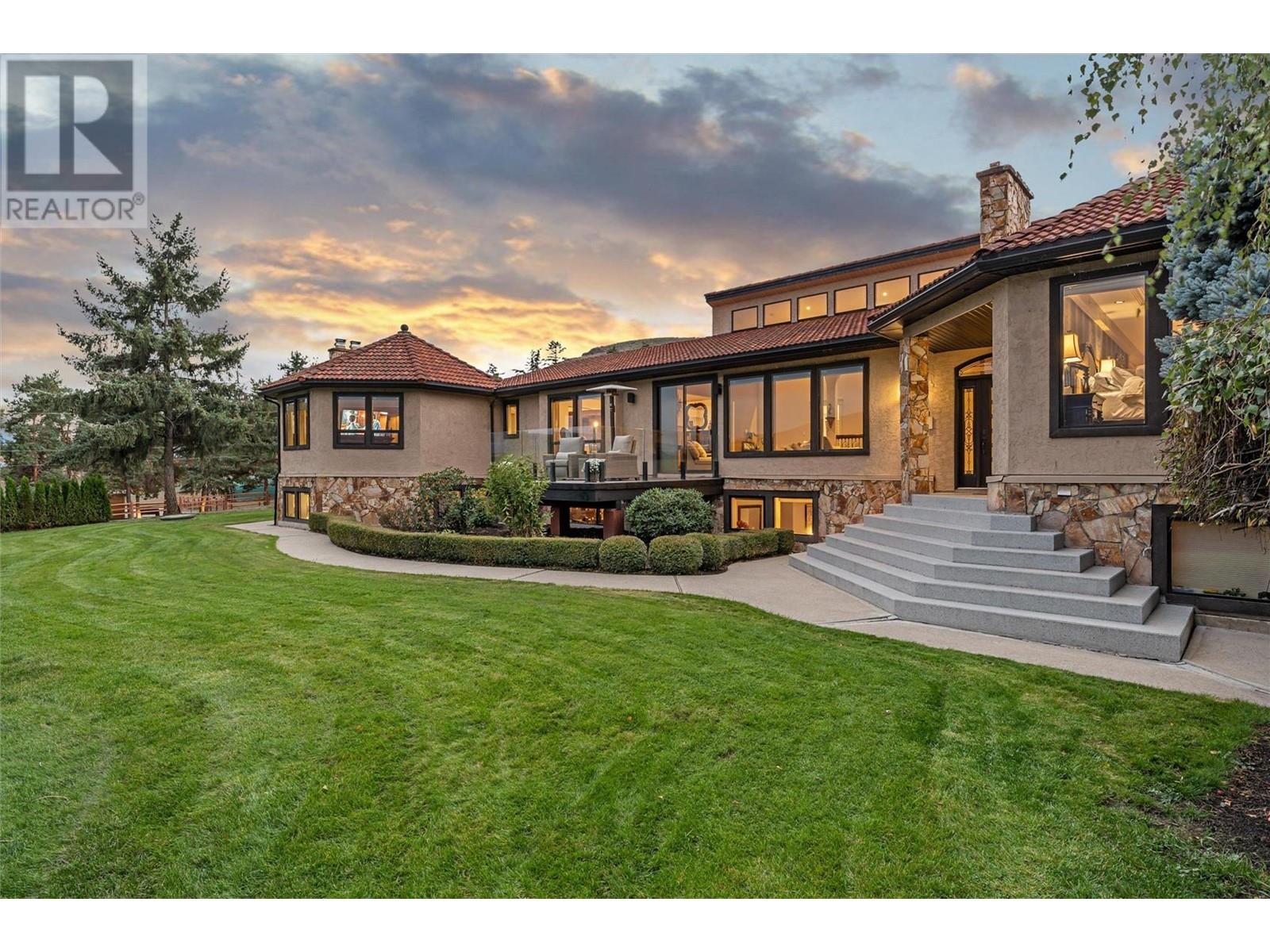
9794 sqft Single Family House
5958/5960 Old Kamloops Road, Vernon
Nestled on a sprawling 20 acres, this palatial mansion boasts 7 bdrms, 9 baths all meticulously crafted to exude class and quality. The Grand Foyer leads you to a seamless blend of opulence and comfort, with each room telling a story of tasteful design.This is not just a home; it's a sanctuary of luxury living. Indoor pool, hot tub,cedar sauna and solarium offer a haven of relaxation, inviting you to unwind year round. Open concept kitchen is graciously outfitted to accommodate the largest of gatherings. Step outside and immerse yourself in tranquility, where manicured gardens and water features create a serene atmosphere. Outdoor kitchens are complimented by numerous dining areas;perfect for indulging in culinary delights amidst the beauty of nature. Vast grounds featuring producing cherry, apple, plumb, apricot, pear trees as well as riding ring,3 horse stalls and barn. Lush turf area, water features and outdoor dining and kitchen areas providing a picturesque setting for outdoor events. Large quonset is heated&insulated w/ attached 6 car garage. Numerous out buildings inc. original non-conforming 5br/3bath detached home that could be used as a guest home or office. Endless opportunity here from wedding venue/bed & breakfast or winery/cidery, farm/horses, car enthusiast's dream current owners have massively updated and upgraded throughout the estate-and it shows.This isn't just a residence; it's a lifestyle that offers a multitude of ALR income possibilities! (id:6770)
Contact Us to get more detailed information about this property or setup a viewing.
Basement
- Laundry room4'9'' x 16'
- Family room25' x 16'
- 3pc BathroomMeasurements not available
- 3pc BathroomMeasurements not available
- Bedroom14' x 16'
- 3pc Ensuite bathMeasurements not available
- 3pc Ensuite bathMeasurements not available
- Bedroom22' x 12'
- 3pc Ensuite bathMeasurements not available
- Bedroom14' x 19'
- 3pc BathroomMeasurements not available
- 3pc BathroomMeasurements not available
- Bedroom21' x 15'
Main level
- Laundry room10' x 6'
- 3pc Bathroom8' x 12'
- Bedroom13' x 12'
- Bedroom13' x 12'
- 4pc Ensuite bath5'9'' x 17'9''
- Primary Bedroom15' x 28'
- Kitchen21' x 18'
- Dining room15' x 18'
- Living room23' x 17'






