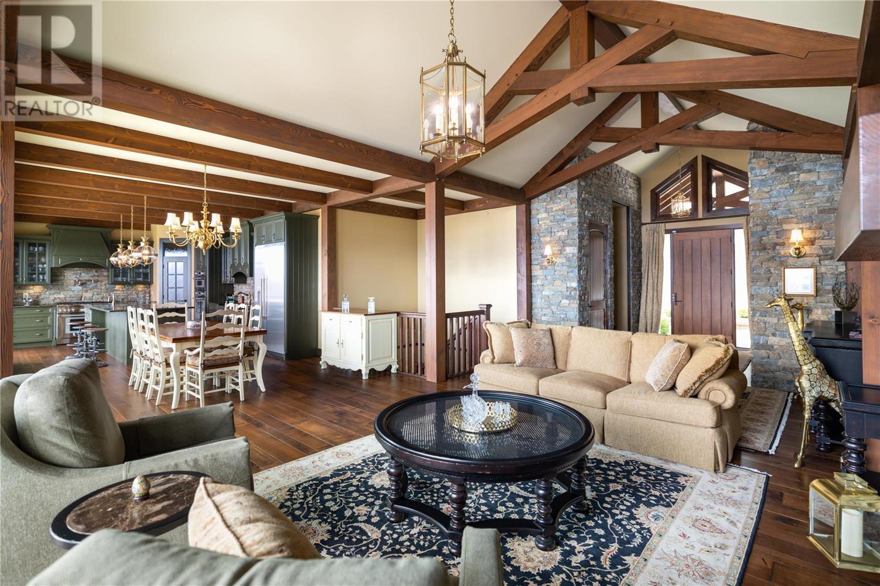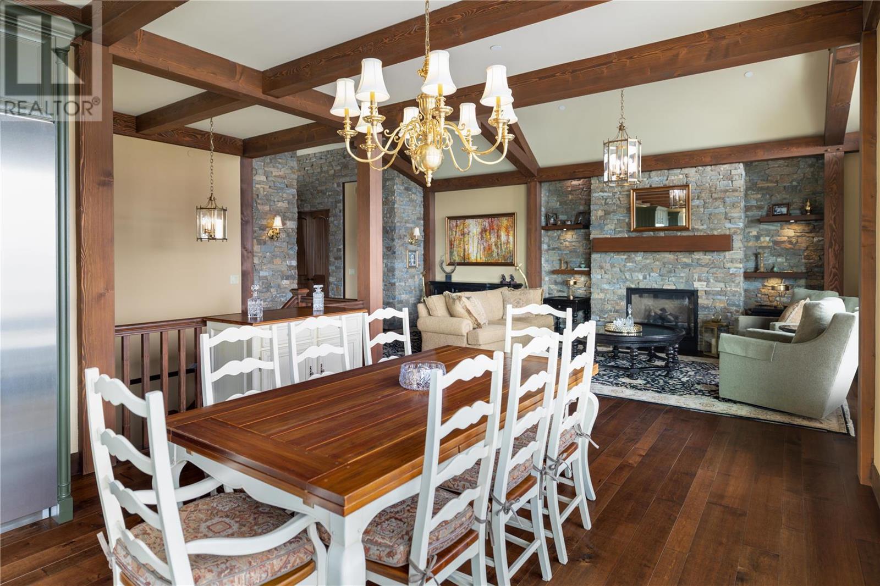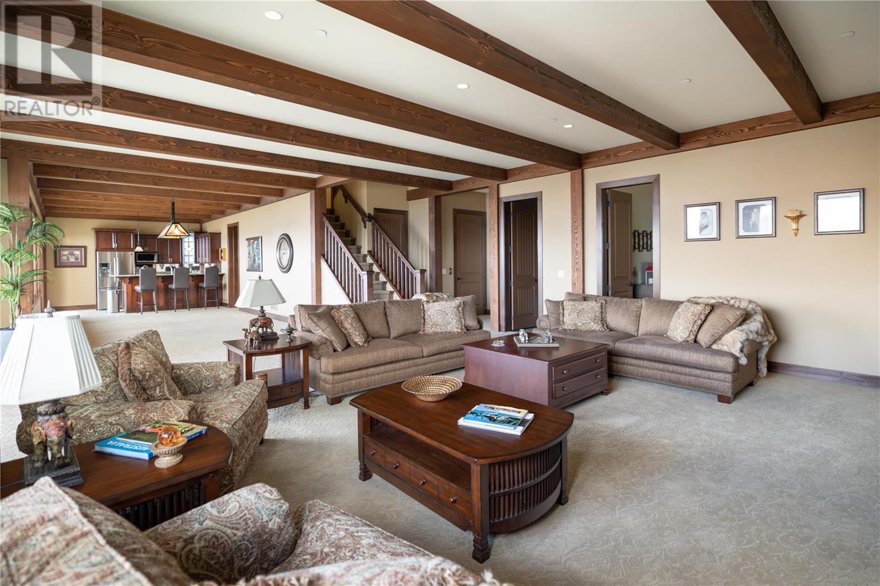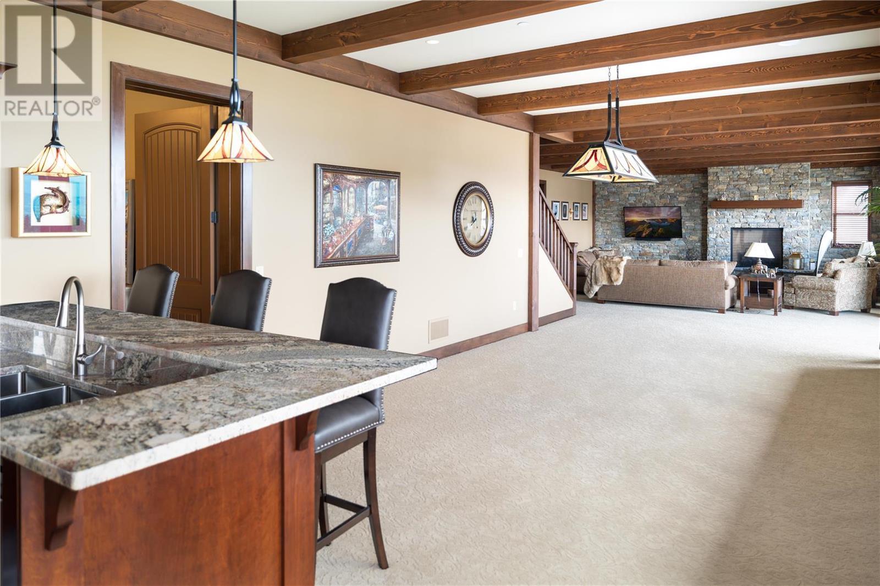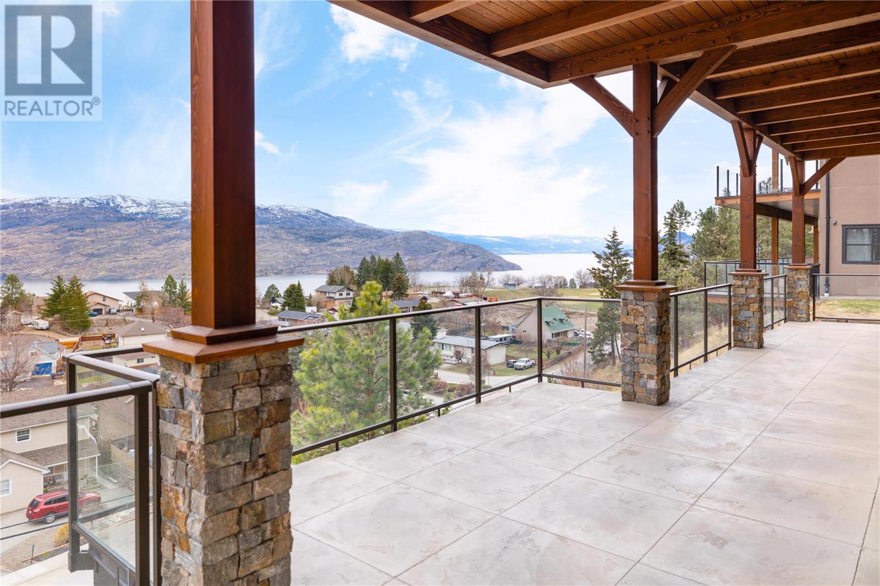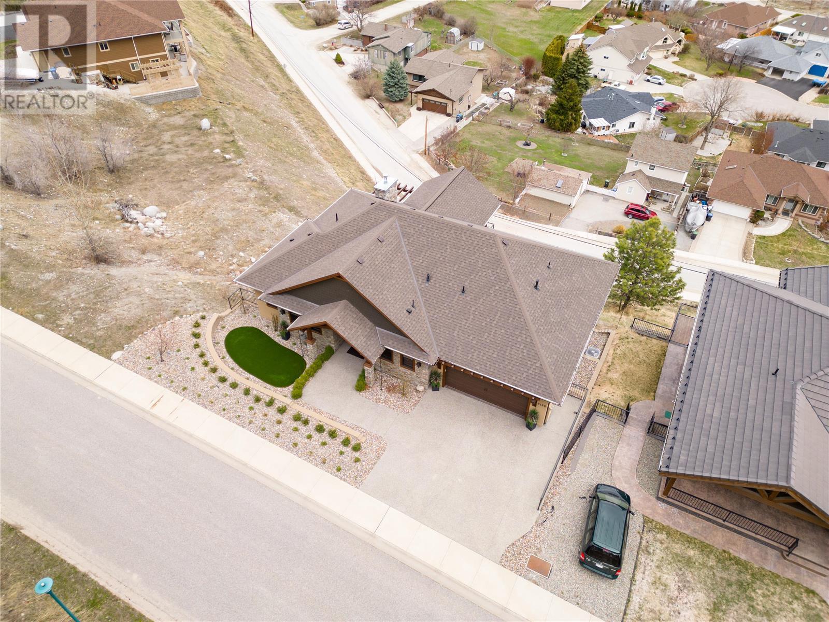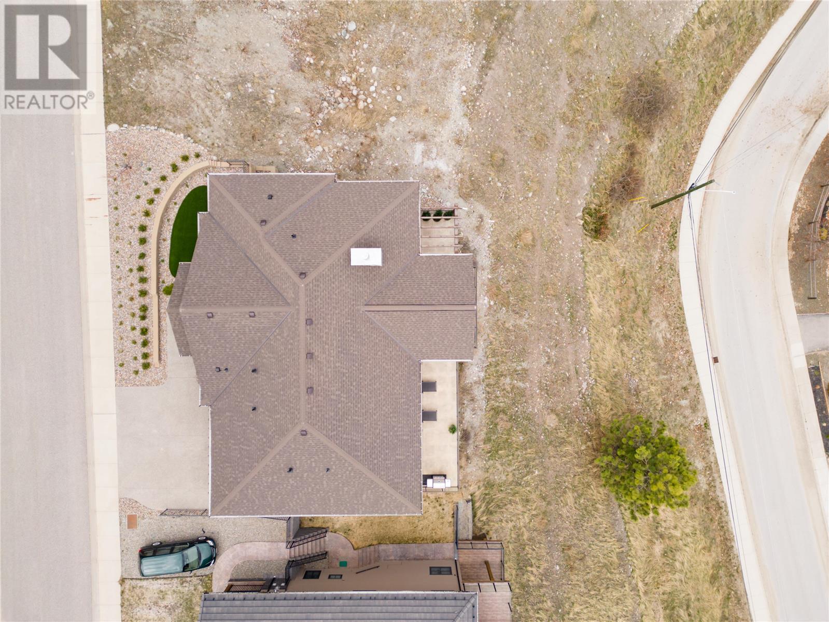- Price $1,995,000
- Age 2018
- Land Size 0.2 Acres
- Stories 1
- Size 3954 sqft
- Bedrooms 3
- Bathrooms 4
- See Remarks Spaces
- Attached Garage 2 Spaces
- Exterior Stone, Stucco
- Cooling Central Air Conditioning
- Water Municipal water
- Sewer Municipal sewage system
- Flooring Hardwood
- View Lake view, Mountain view, View (panoramic)
- Landscape Features Landscaped
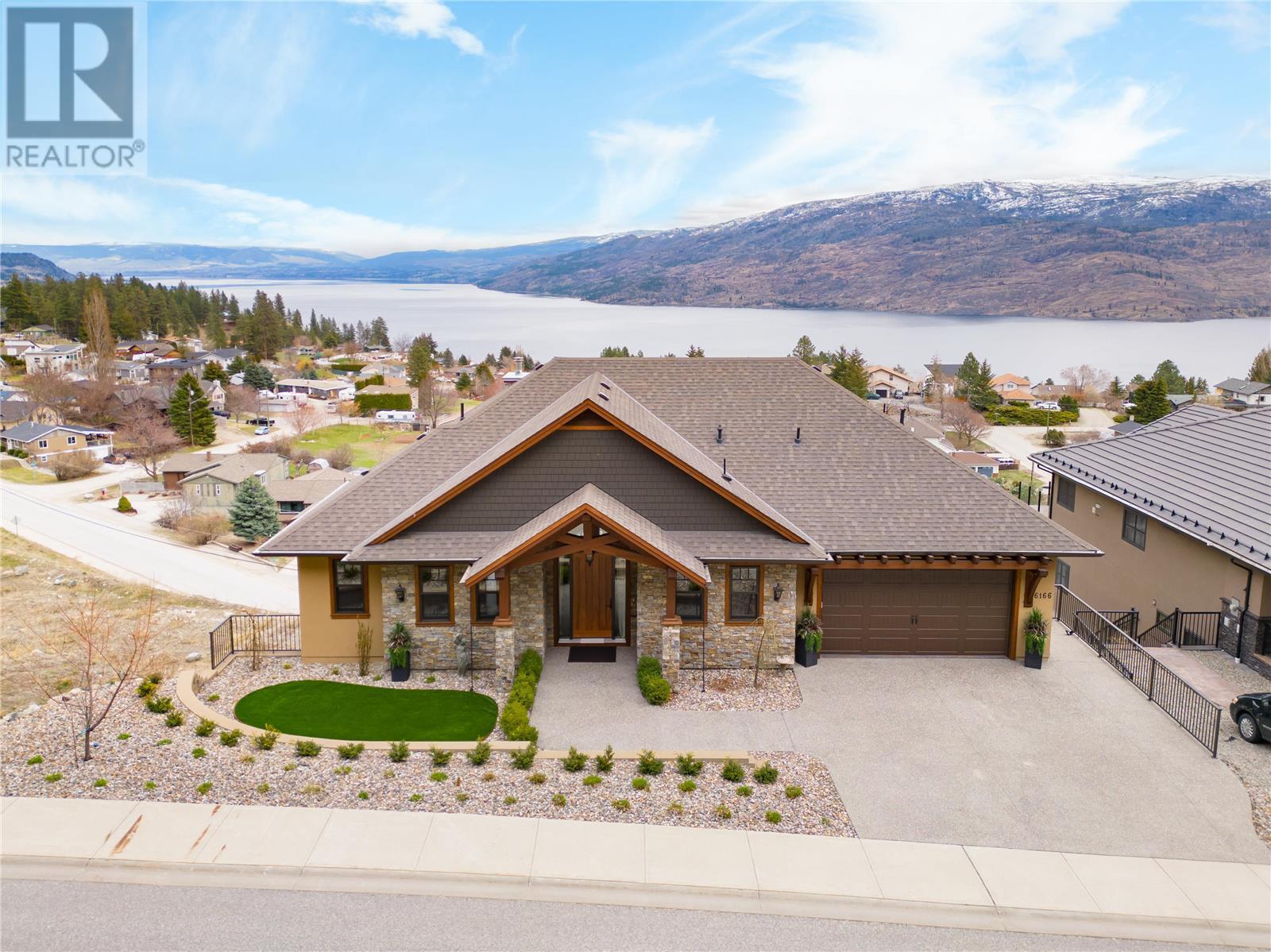
3954 sqft Single Family House
6166 Seymoure Avenue, Peachland
Views Forever! The ultimate Okanagan Estate Home! Exquisitely crafted with attention to detail evident in every aspect of its design. This home was custom built to maximize the breathtaking 180-degree lake & mountain views that can be enjoyed from the inside & the expansive outdoor space. Greeted by the warmth of the stone detail & wood beams that give the home its transitional yet sophisticated, luxurious charm. The vaulted ceilings add to the grandeur of the main living space with a beautiful fireplace and large windows highlighting the view. The open concept gourmet kitchen is a chef's delight with Thermador appliances & a huge island that flows seamlessly to the dining, living & outdoor space. Enjoy the endless views to Kelowna & Penticton to the south on the vast deck with durable composite flooring made to last. The main floor includes the primary suite with access to the deck with a lavish ensuite, a multi-purpose den/office, guest bathroom, & laundry. Brilliantly designed with an elevator offering a heightened quality of life & ensuring the home is suitable for years to come. The lower level is an entertainers delight with a family/rec space with a deluxe wet bar. Two more bedrooms/bathrooms & a secondary laundry completes the interior. Walk out to the lower deck which also is positioned to enjoy the view. Fire suppression system throughout, 220V in the garage, no speculation tax yet a short distance to Kelowna & other local Peachland amenities. (id:6770)
Contact Us to get more detailed information about this property or setup a viewing.
Basement
- Storage11'9'' x 6'5''
- 4pc Ensuite bathMeasurements not available
- Bedroom12'11'' x 13'9''
- Laundry room17'7'' x 9'
- Full bathroomMeasurements not available
- Bedroom14'10'' x 12'6''
- Other8'10'' x 13'9''
- Recreation room26'4'' x 13'9''
- Family room22'4'' x 21'7''
Main level
- Other3'9'' x 3'3''
- Pantry3'11'' x 3'11''
- Kitchen15'9'' x 14'
- Dining room14'7'' x 13'11''
- Living room14'9'' x 24'2''
- 5pc Ensuite bathMeasurements not available
- Primary Bedroom12'6'' x 16'2''
- Den9' x 9'11''
- Laundry room6'8'' x 15'
- Partial bathroomMeasurements not available





