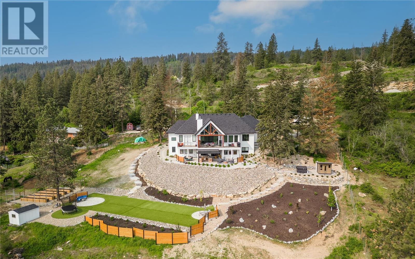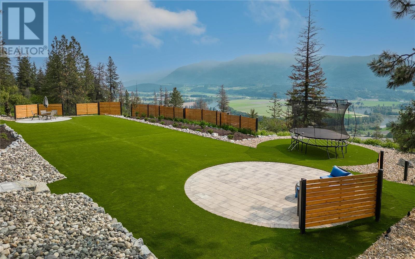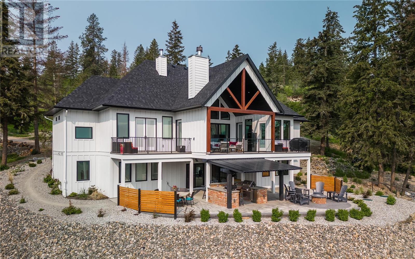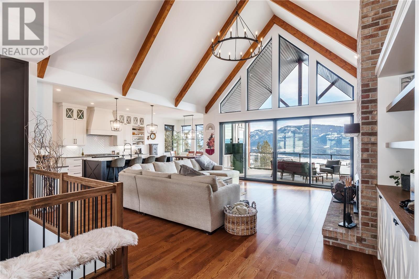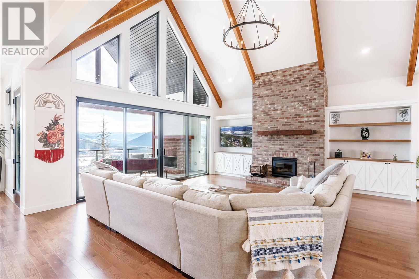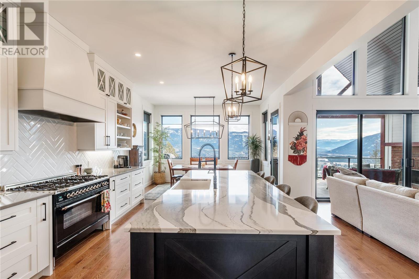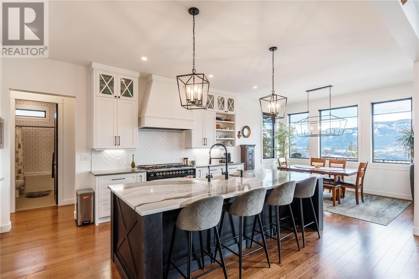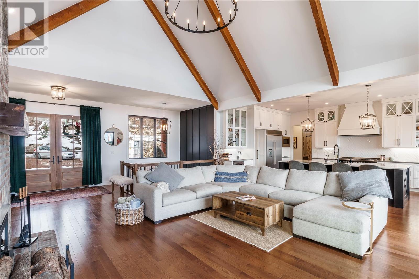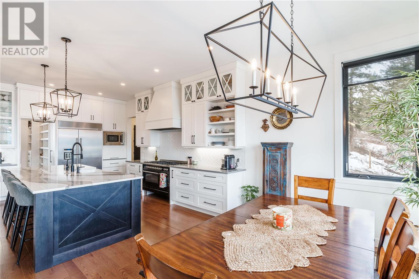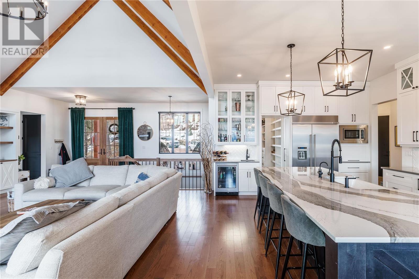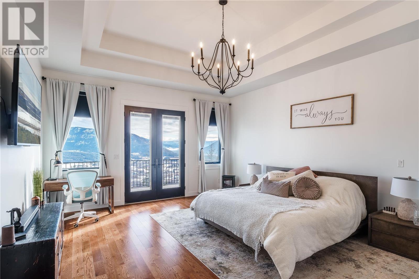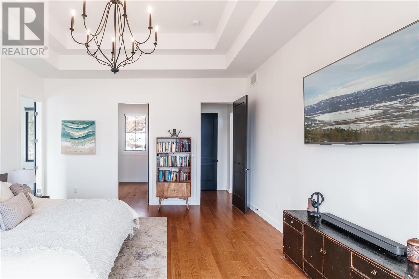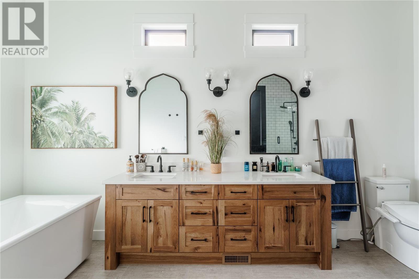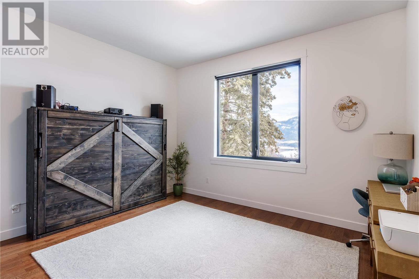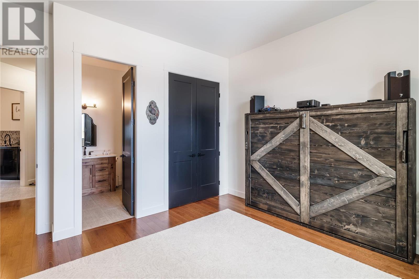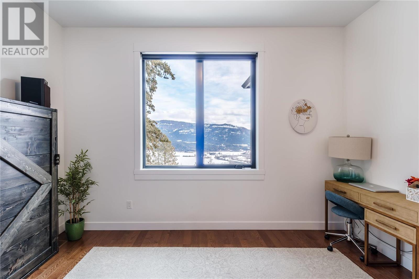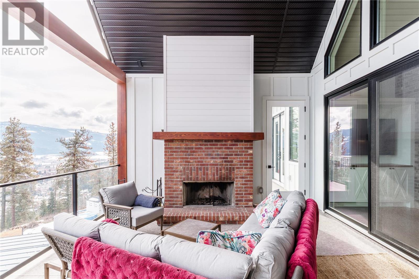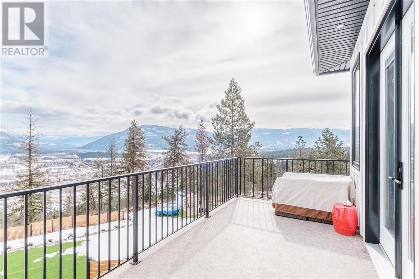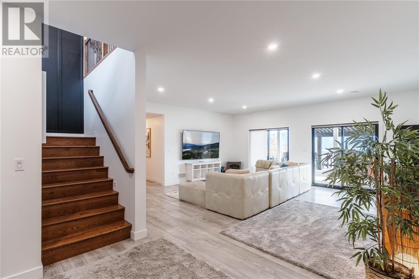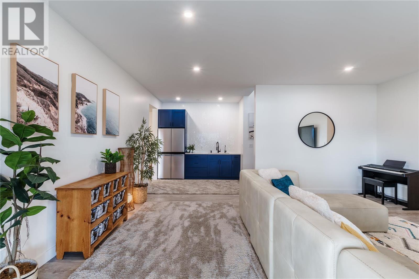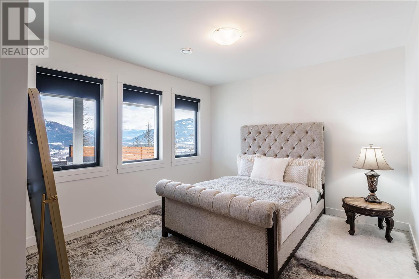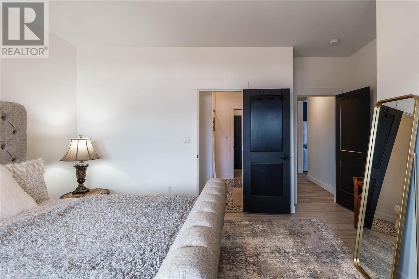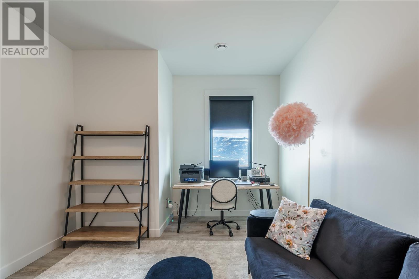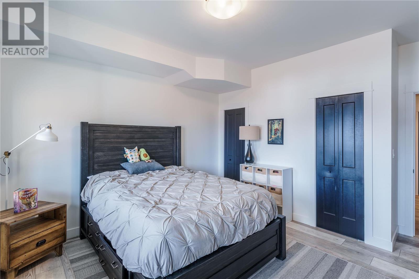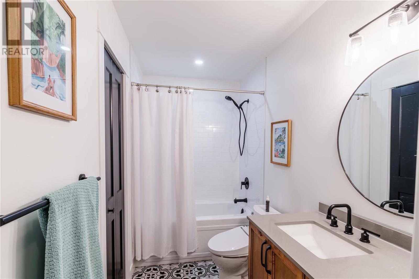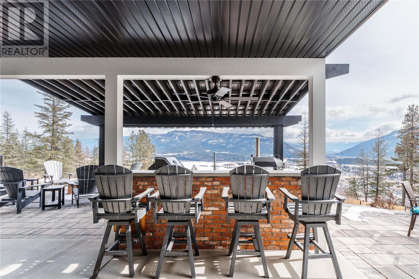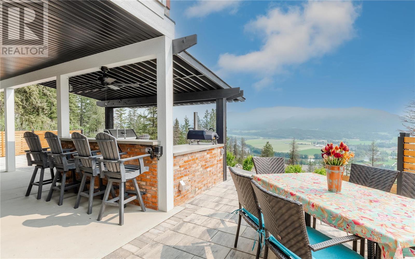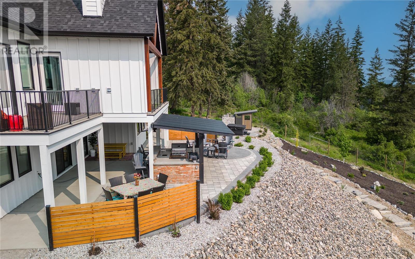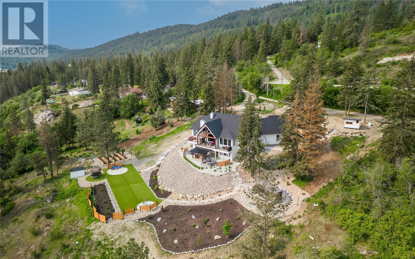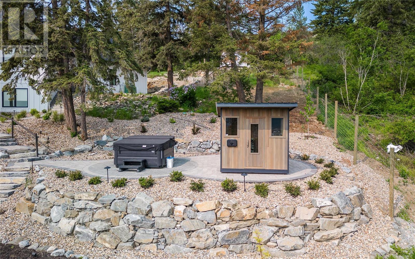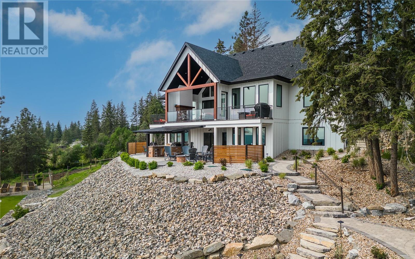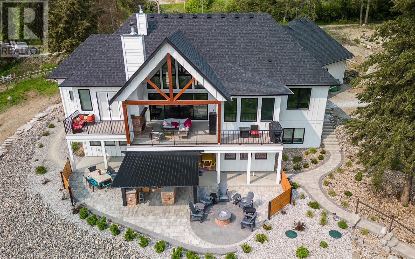- Price $1,999,999
- Age 2022
- Land Size 2.5 Acres
- Size 4000 sqft
- Bedrooms 6
- Bathrooms 4
- Attached Garage 4 Spaces
- Exterior Composite Siding
- Cooling Central Air Conditioning
- Appliances Hot Tub
- Water Well
- Sewer Septic Tank and Field
- Flooring Hardwood, Laminate, Tile
- Landscape Features Underground sprinkler
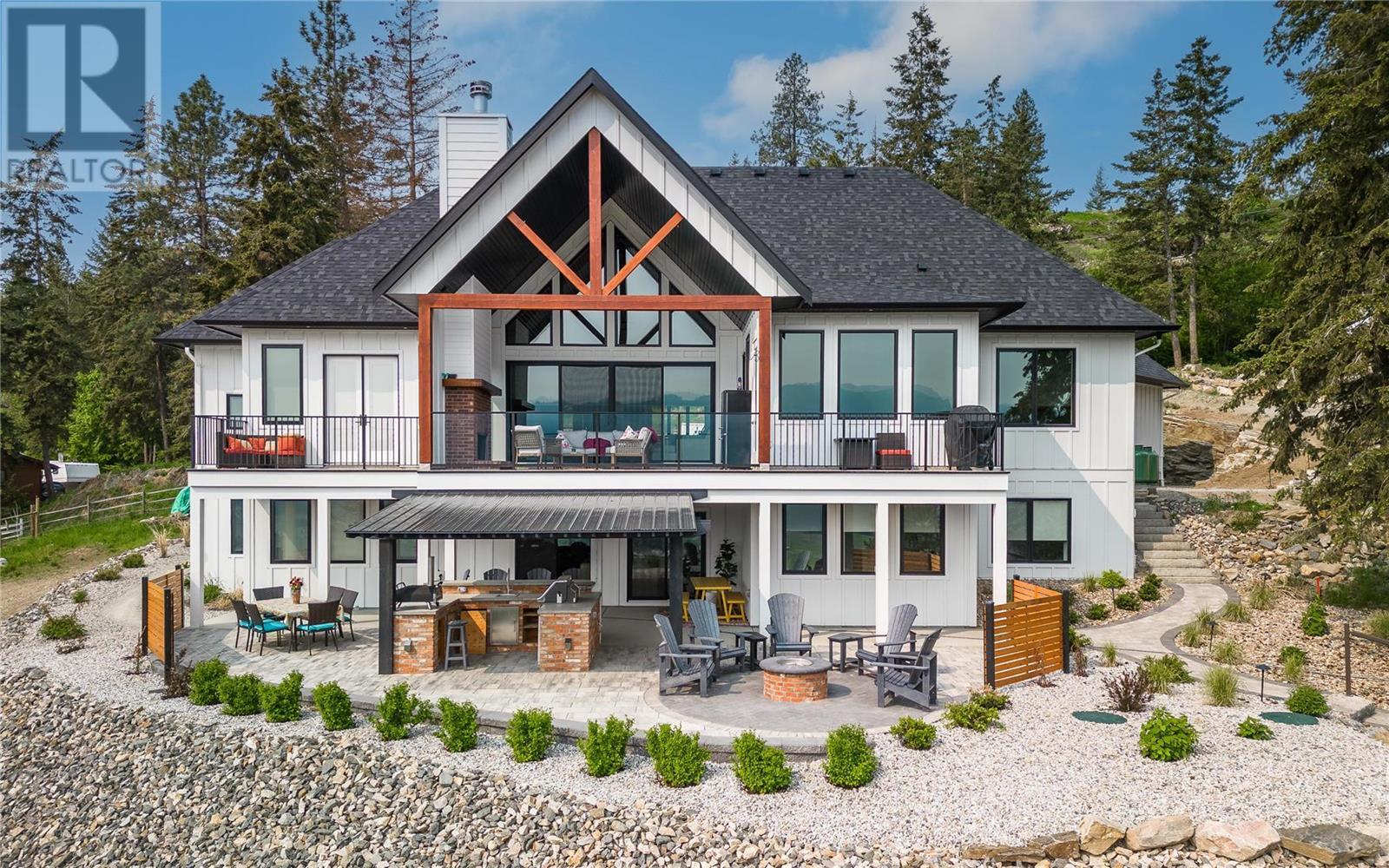
4000 sqft Single Family House
67 Twin Lakes Road, Enderby
***MASSIVE PRICE IMPROVEMENT*** - SELLER RELOCATING - This contemporary, custom-built home offers stunning views of the Shuswap River and the famous Enderby Cliffs. Situated on 2.5 acres, privacy and stunning natural beauty are highlighted by impeccable landscaping, complete with irrigation and lighting. With 6 bedrooms and 4 bathrooms, this exquisite home features 10-foot high ceilings and quality finishes throughout. The main floor boasts a 20-foot vaulted ceiling and two wood-burning fireplaces, plus a modern kitchen with an Italian range stove. A spectacular outdoor kitchen, complete with a pizza oven, gas fireplace, and dining area, is perfect for entertaining family and friends. The amenities don't stop there - unwind in the soothing hot tub or pamper yourself in the rejuvenating custom outdoor sauna. You can also rest easy knowing that you'll never run out of water or power thanks to the brand-new cistern and backup generator. Come experience the epitome of luxury Okanagan living. $1,999,999. Schedule your private viewing today. (id:6770)
Contact Us to get more detailed information about this property or setup a viewing.
Basement
- Other14' x 15'
- Bedroom16' x 14'
- Bedroom11' x 15'
- Full bathroomMeasurements not available
- Bedroom13' x 14'
- Storage8' x 8'
- Full bathroomMeasurements not available
- Bedroom13' x 15'
- Other6' x 19'
- Full bathroomMeasurements not available
Main level
- Bedroom14' x 13'
- Laundry room10' x 13'
- Dining room14' x 9'
- 5pc Ensuite bath16' x 8'
- Pantry8' x 8'
- Kitchen14' x 19'
- Primary Bedroom16' x 19'
- Living room16' x 19'
- Foyer8'5'' x 11'8''



