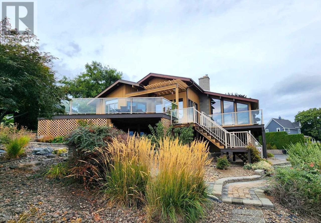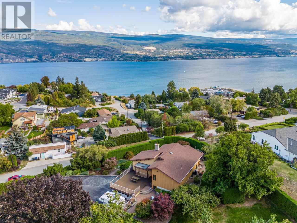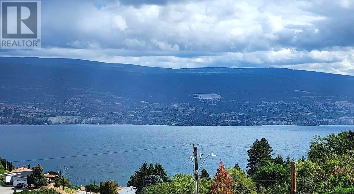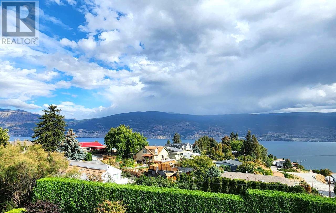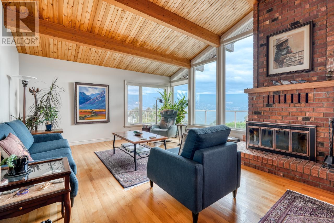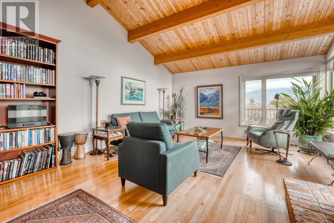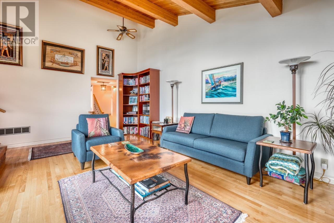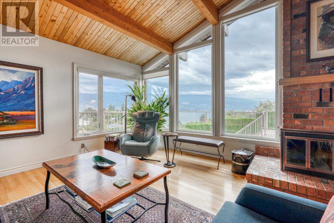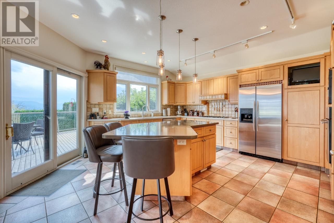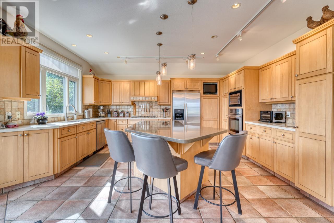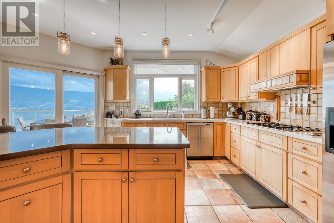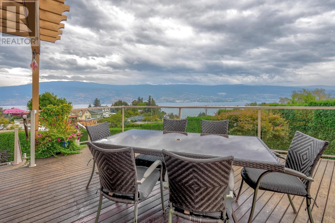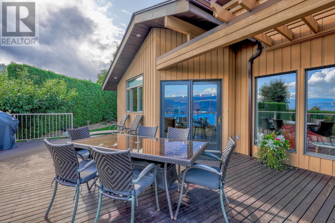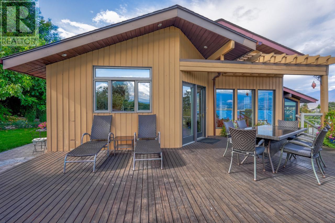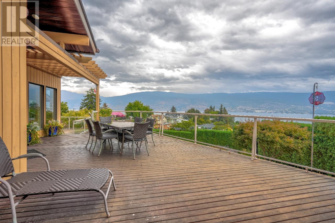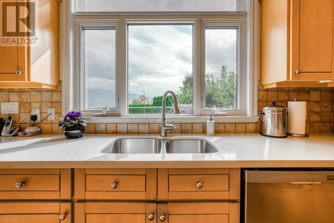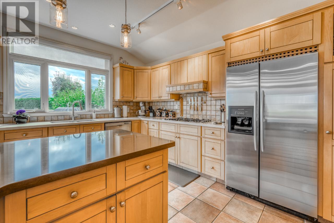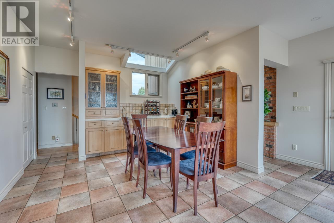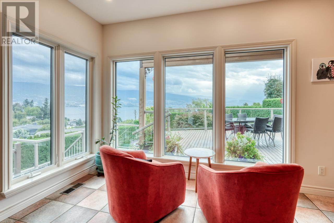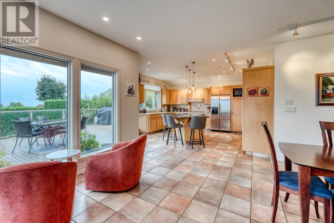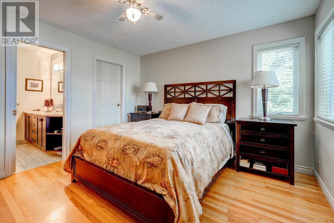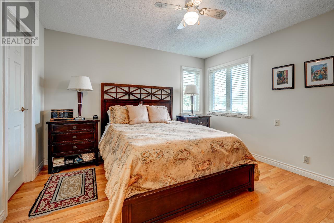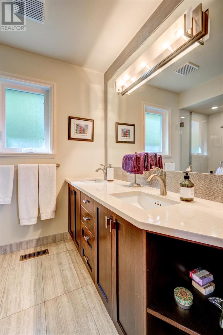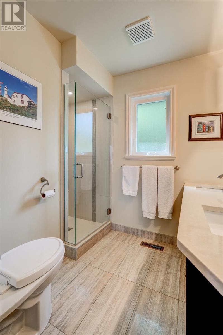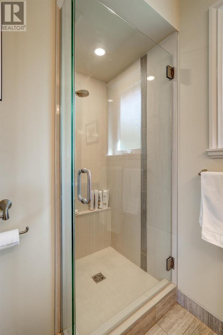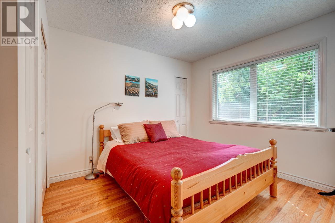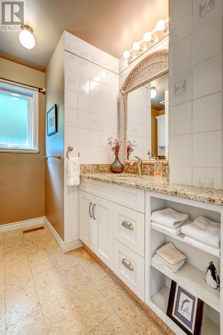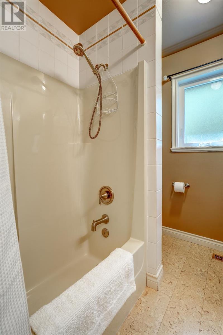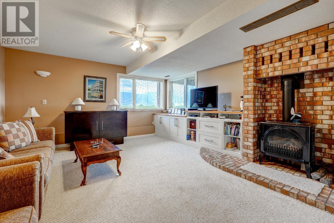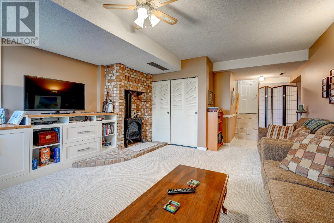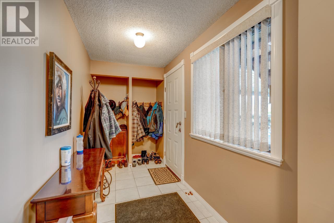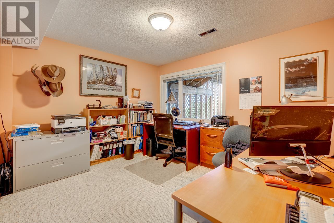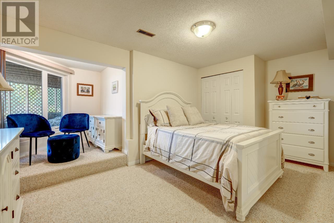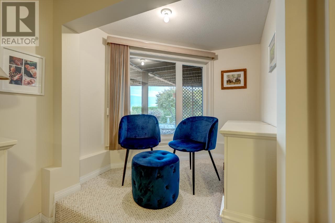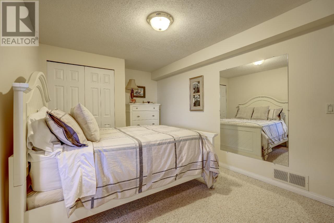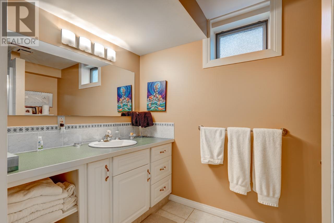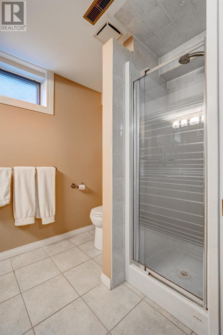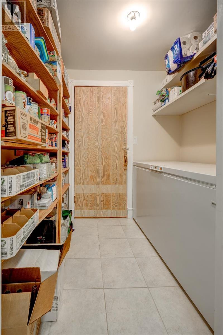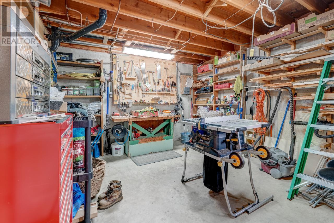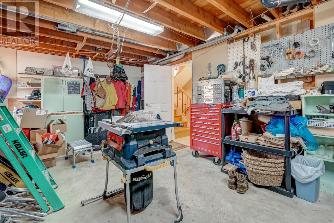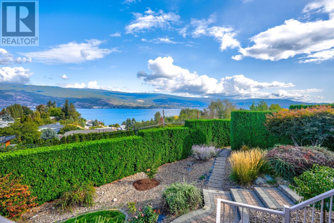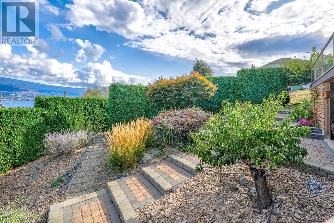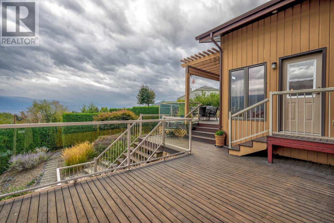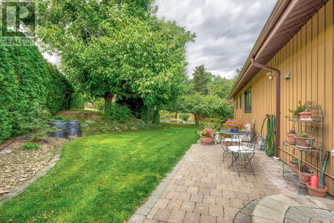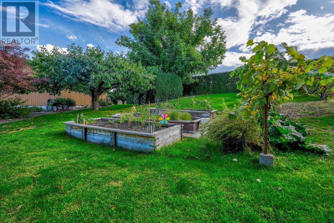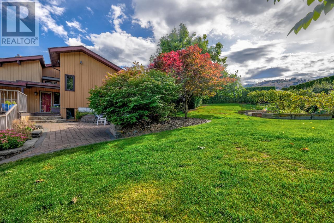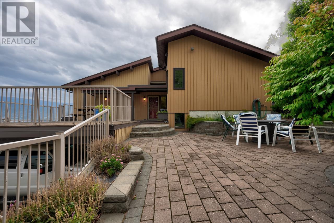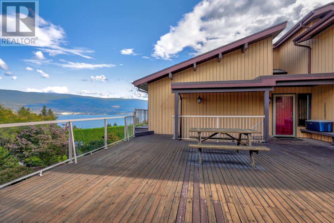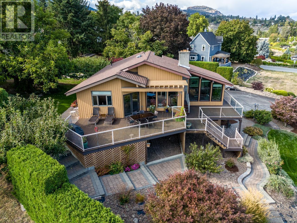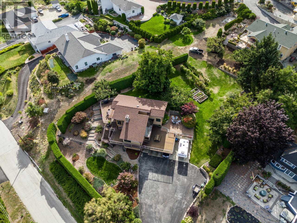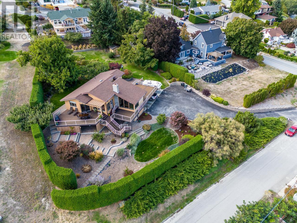- Price $1,499,000
- Age 1980
- Land Size 0.5 Acres
- Size 3126 sqft
- Bedrooms 4
- Bathrooms 3
- See Remarks Spaces
- Other Spaces
- RV Spaces
- Exterior Concrete
- Appliances Refrigerator, Dishwasher, Dryer, Range - Gas, Microwave, Washer, Oven - Built-In
- Water Municipal water
- Sewer Municipal sewage system
- View Lake view
- Landscape Features Underground sprinkler
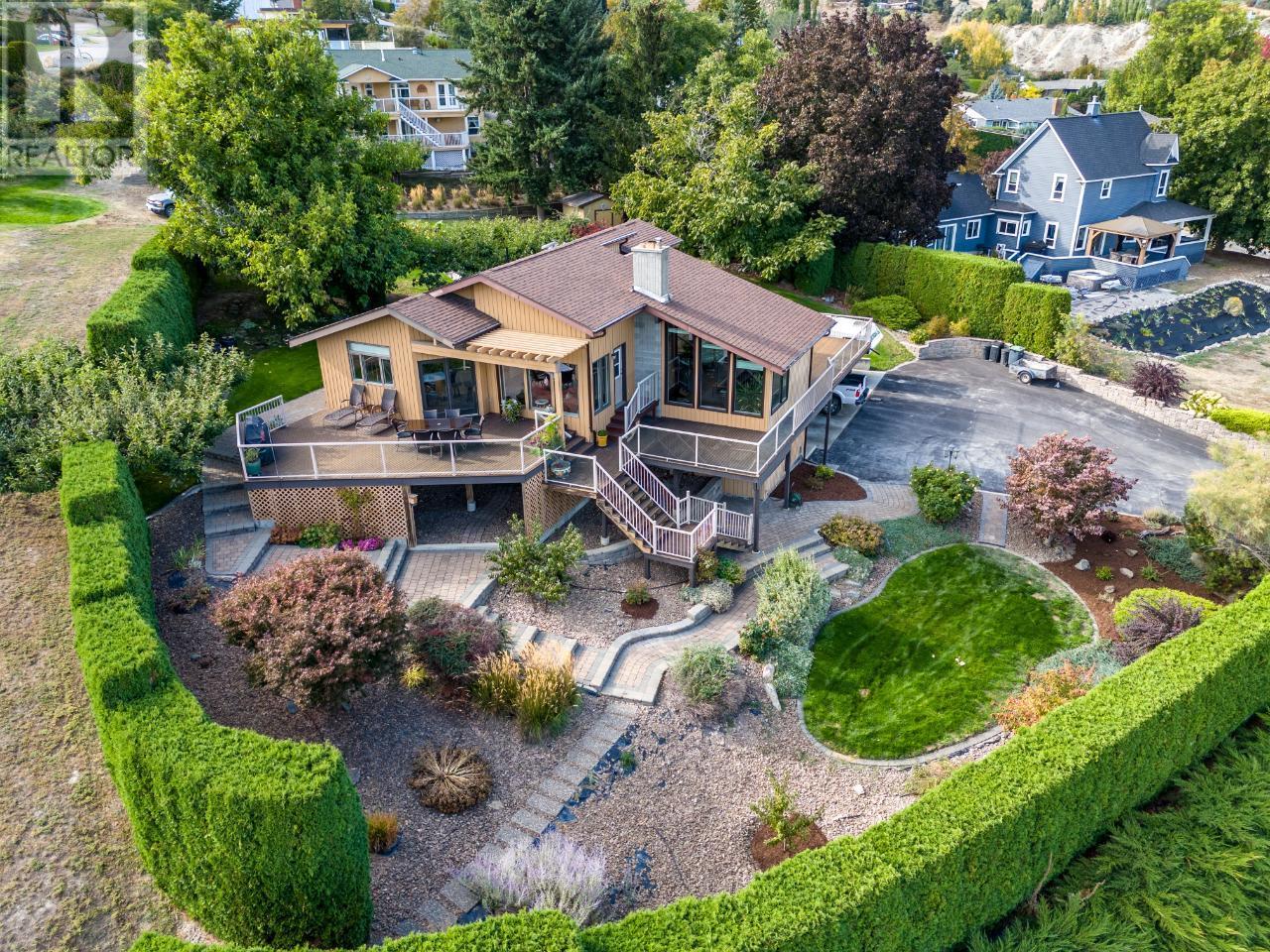
3126 sqft Single Family House
14010 LATIMER Avenue, Summerland
Stunning LAKEVIEWS from almost every room in this spacious home! Carriage house potential off of the expansive driveway and room for all the toys! Family sized gourmet kitchen & dining area that opens to the expansive wrap around deck and patios allowing you to enjoy sun or shade throughout the day! Living room has high vaulted ceiling, brick wood burning fireplace and large corner windows to take in the views! 3126 sqft includes 4 bedrooms, 3 baths including renovated ensuite, spacious family room with built in cabinetry and cozy gas fireplace. Plenty of storage with workshop, storage room and cold room. Radiant heating in some tiled areas for added comfort. Recent upgrades include new roof in 2019 and majority of windows replaced in 2020. Beautifully landscaped .52 acre property with walkways, stunning gardens and a few fruit trees! Choose one of the secluded spots to take in the sailboat races and the beautiful Okanagan! Don't miss this rare gem! (id:6770)
Contact Us to get more detailed information about this property or setup a viewing.
Main level
- Workshop12'2'' x 18'10''
- Storage5'10'' x 7'7''
- Pantry5'8'' x 6'8''
- Laundry room5'9'' x 8'9''
- Foyer15'10'' x 5'4''
- Family room15'5'' x 18'
- Other4' x 6'8''
- Bedroom12' x 14'
- Bedroom10'6'' x 12'1''
- 3pc BathroomMeasurements not available
Second level
- Primary Bedroom12'1'' x 12'4''
- Living room15'5'' x 19'8''
- Kitchen16'5'' x 16'6''
- 4pc Ensuite bathMeasurements not available
- Dining room12'2'' x 20'8''
- Bedroom9'6'' x 10'3''
- 4pc BathroomMeasurements not available


