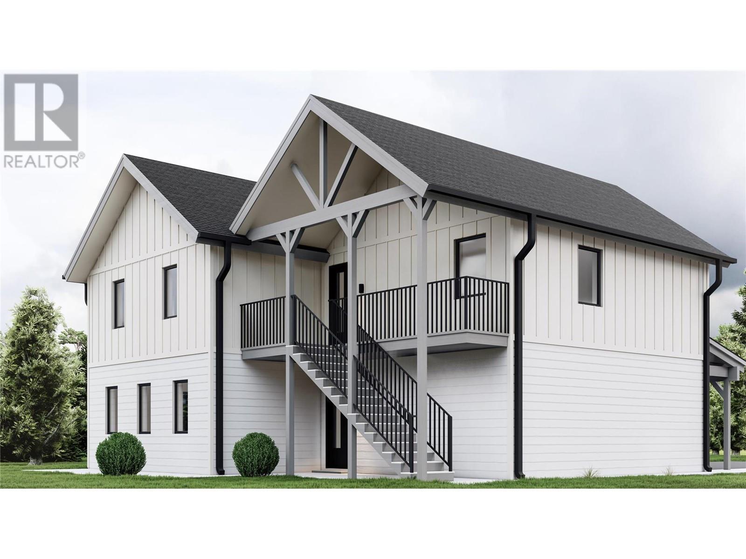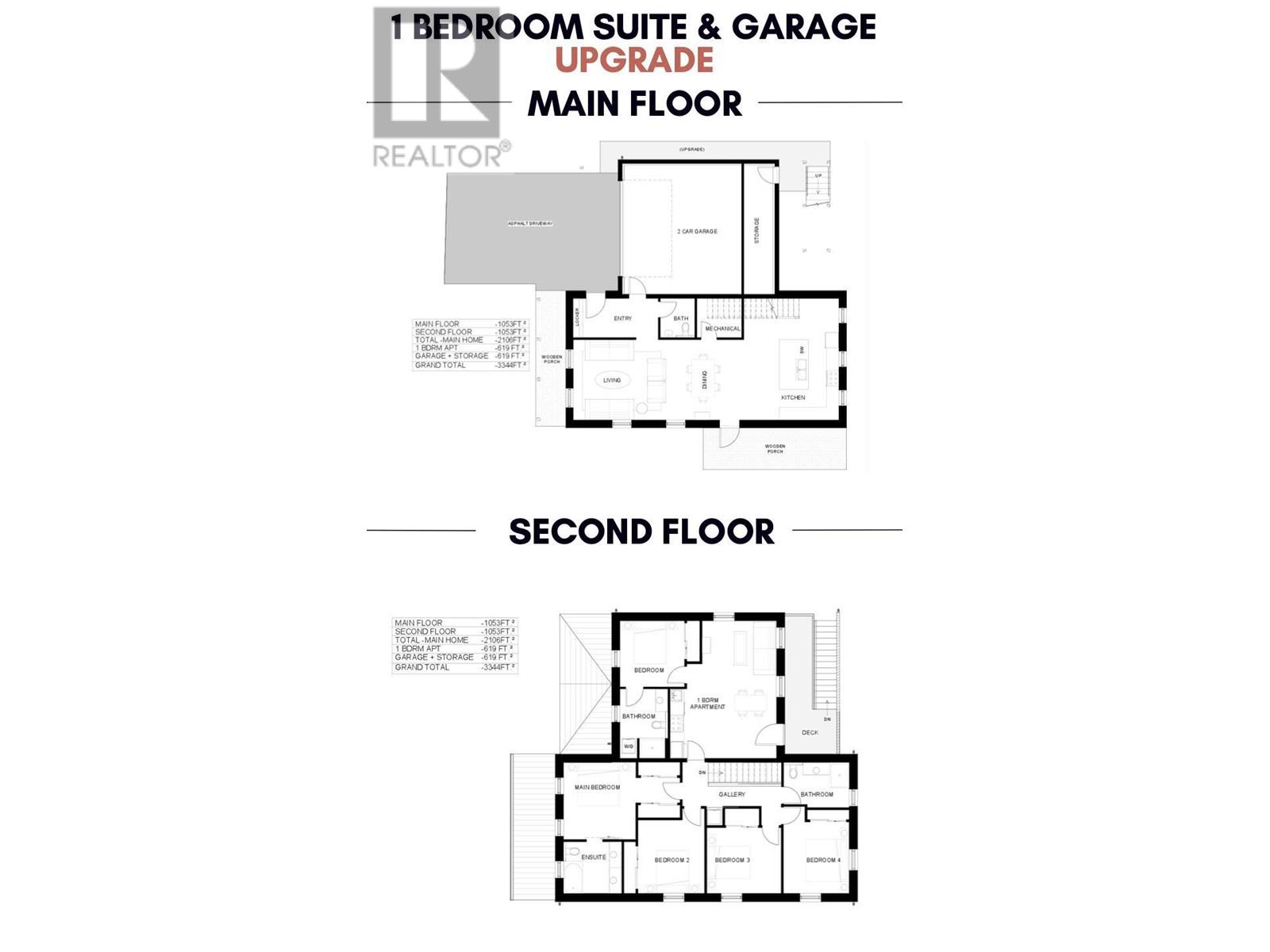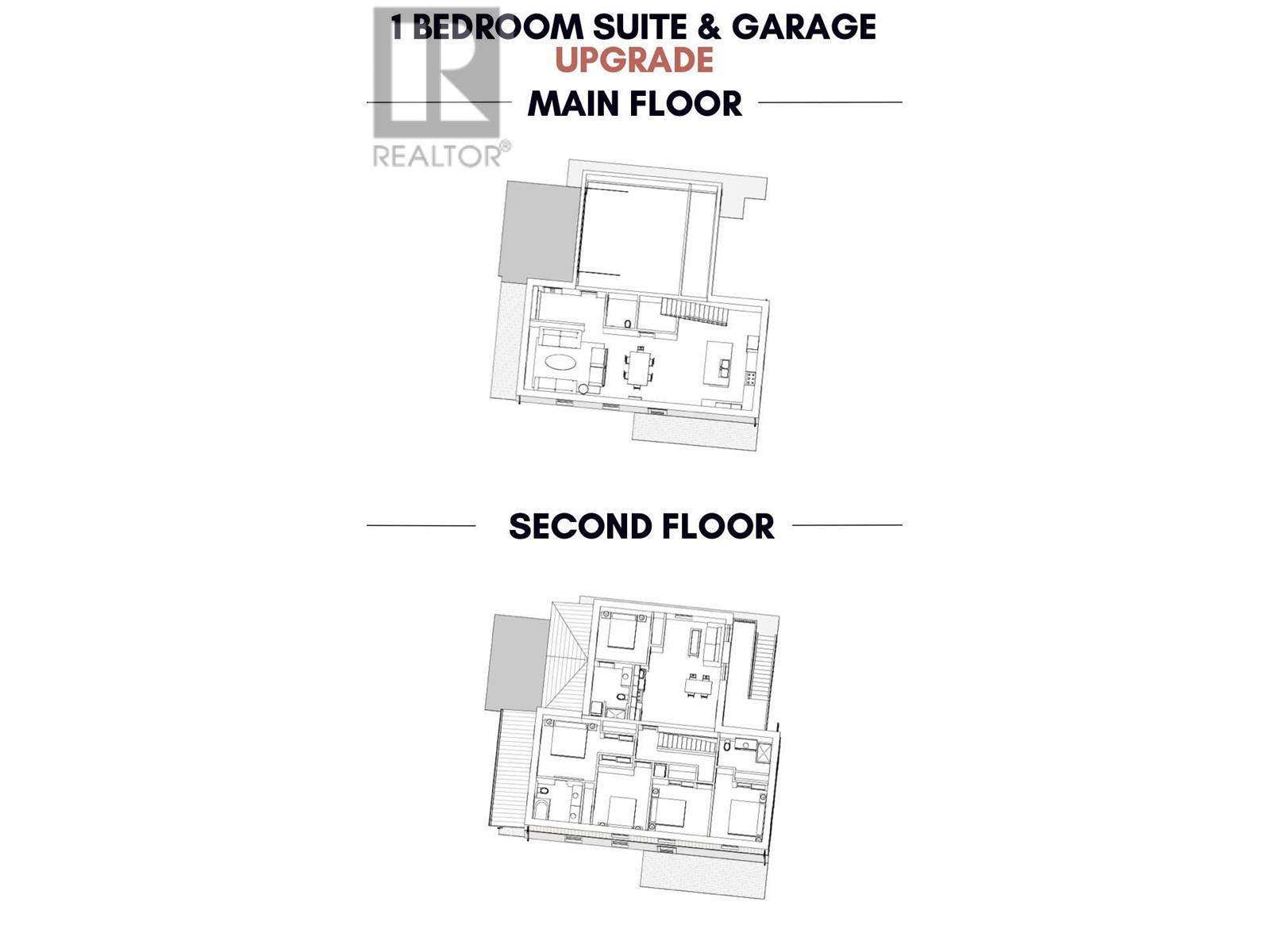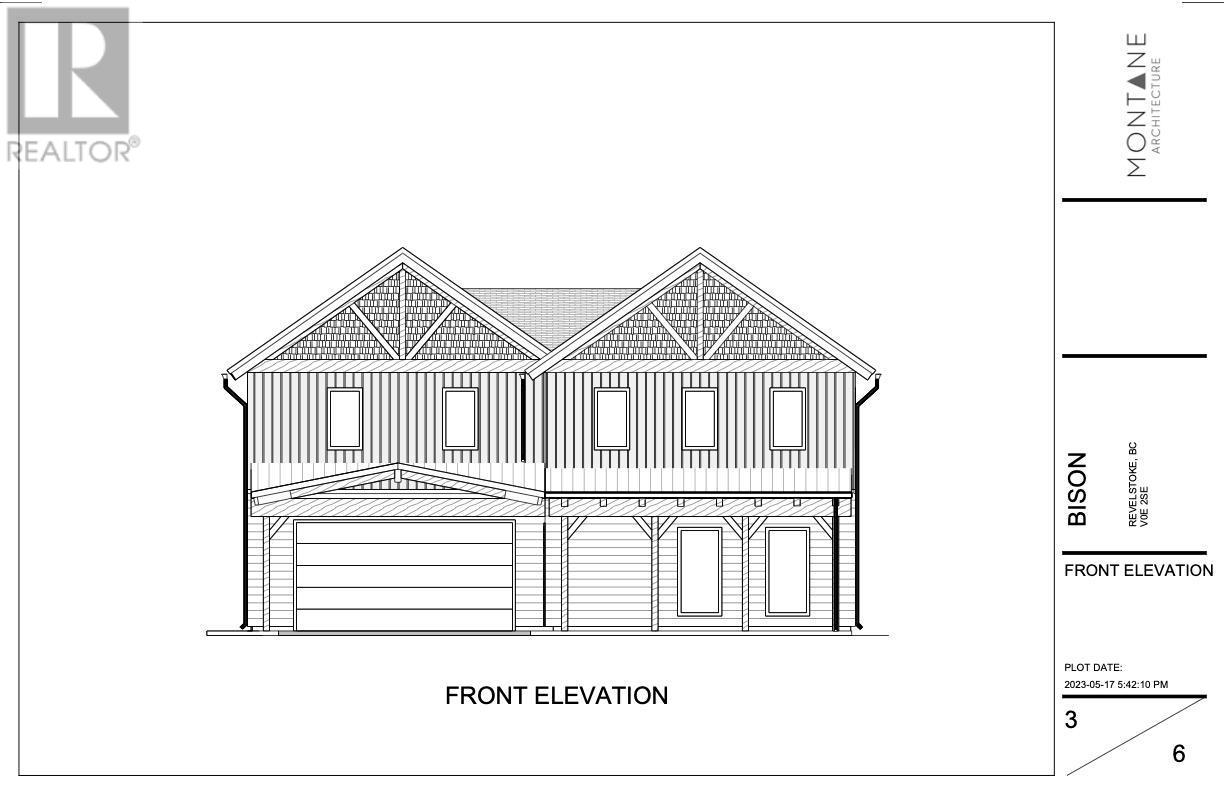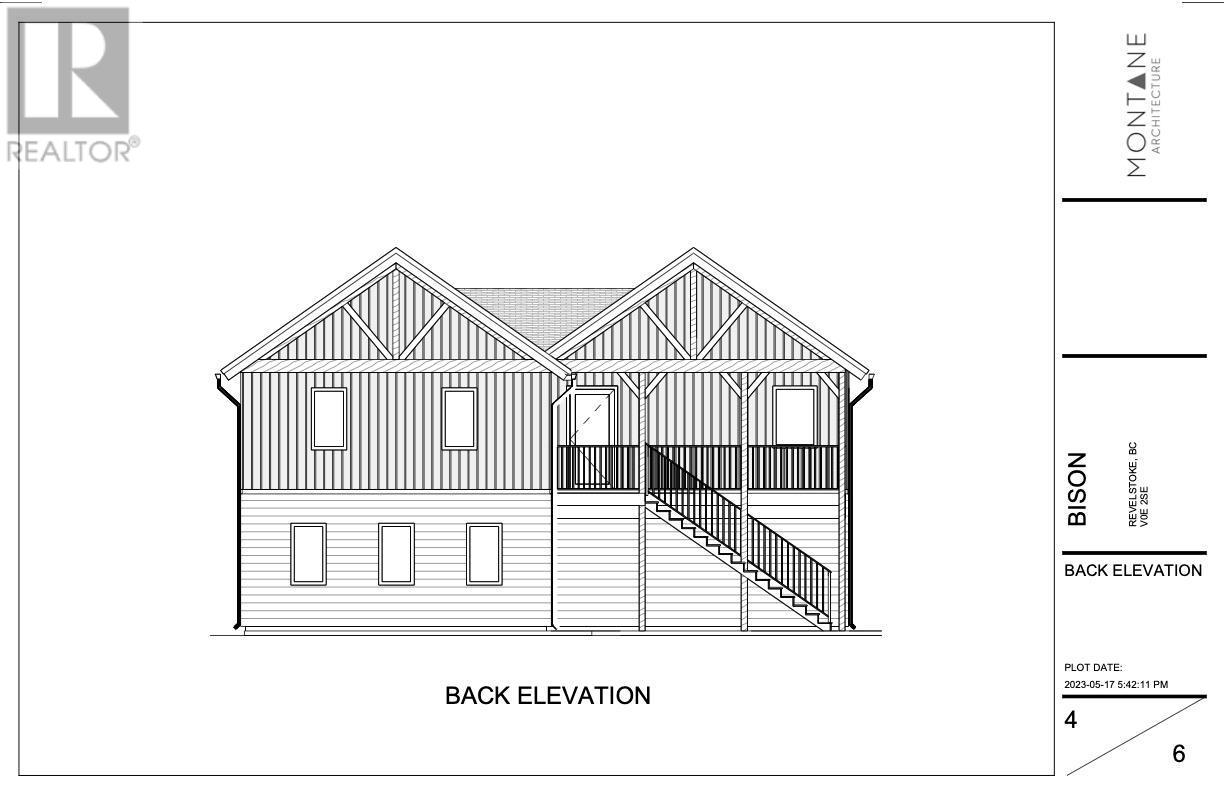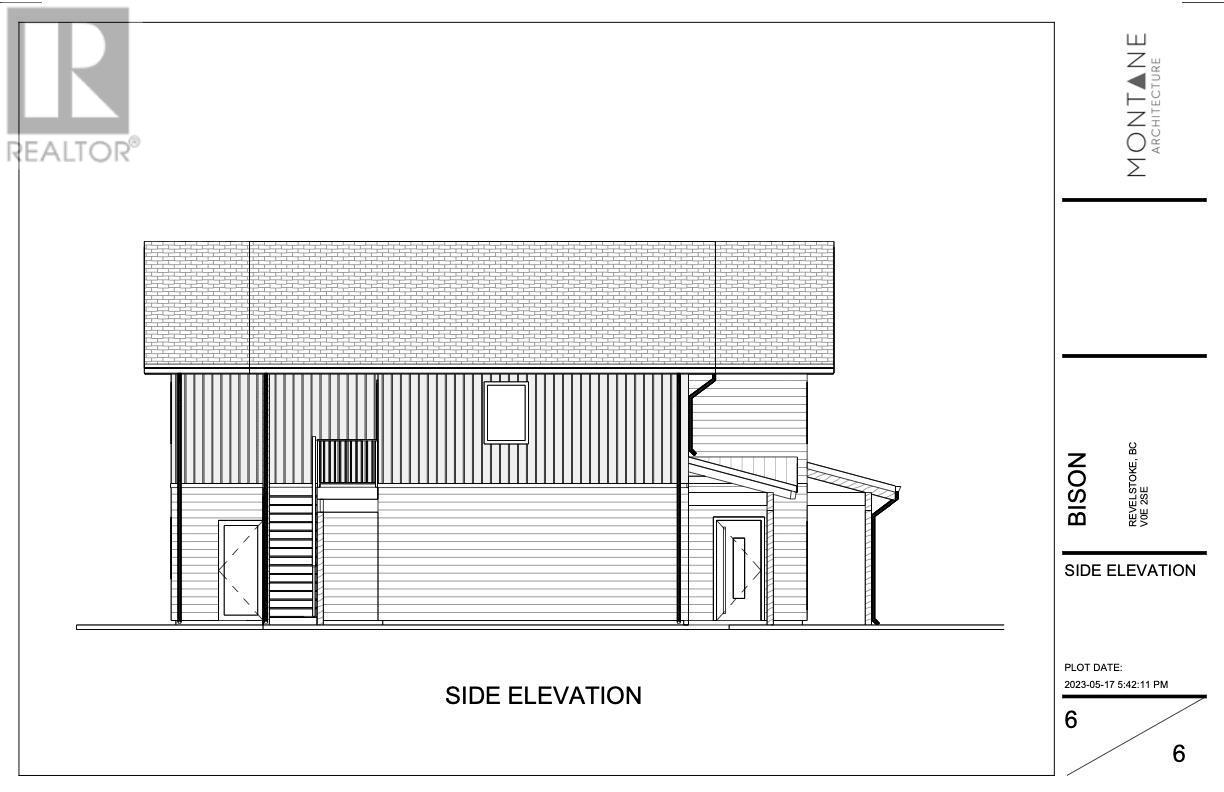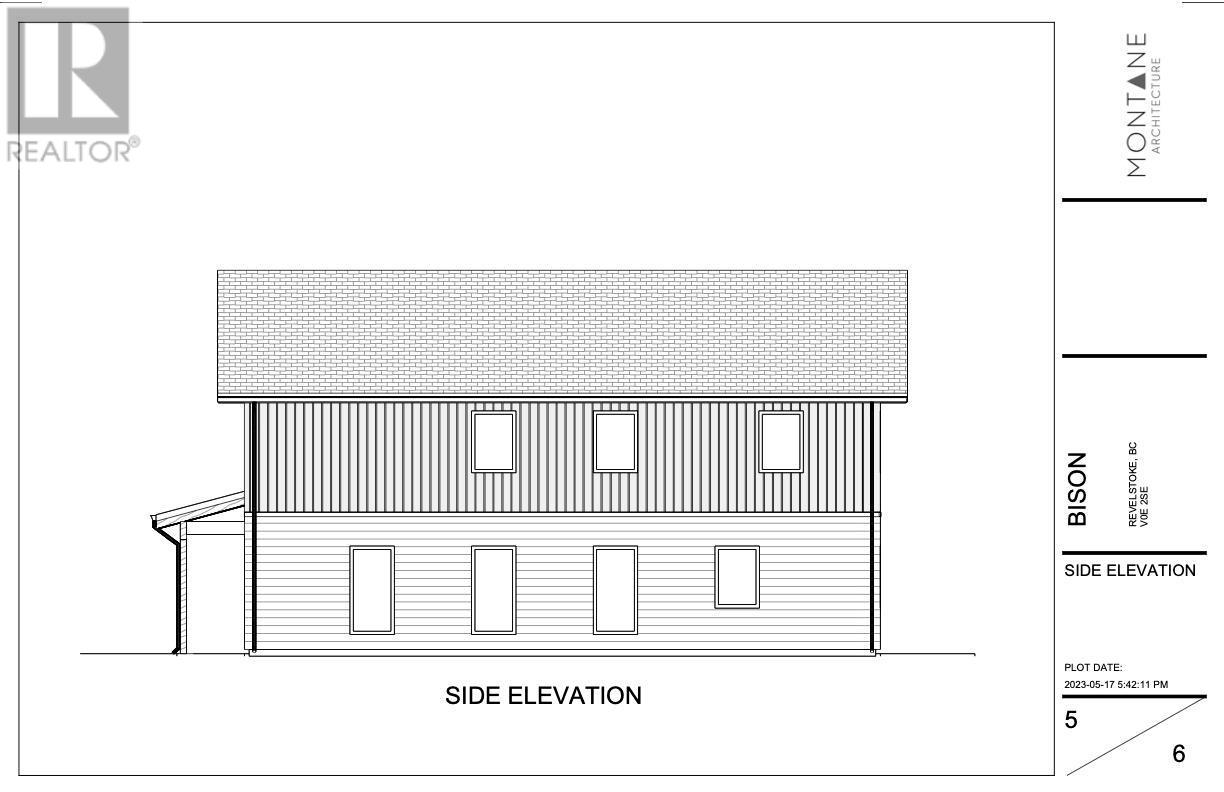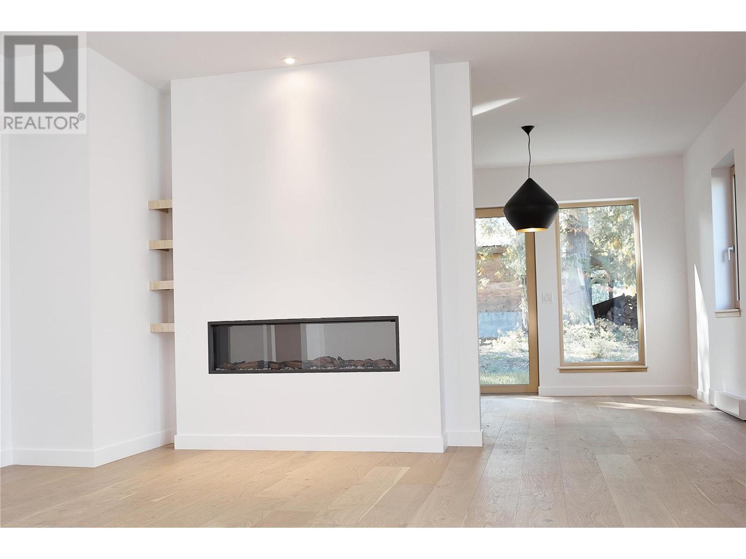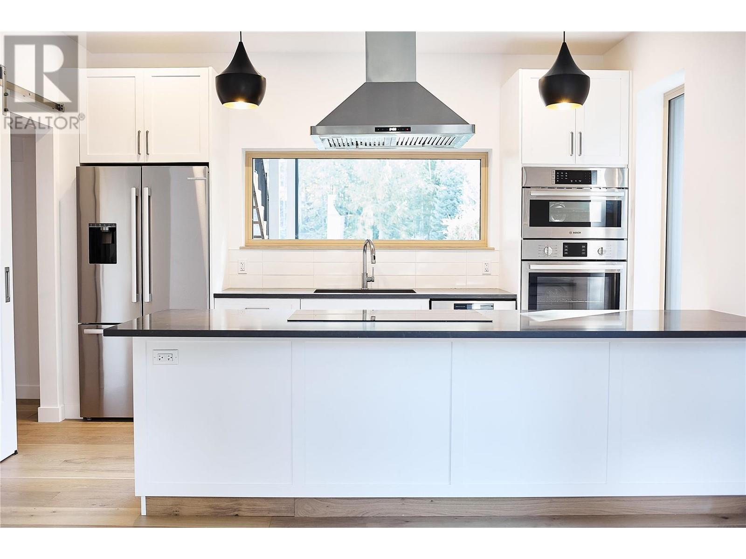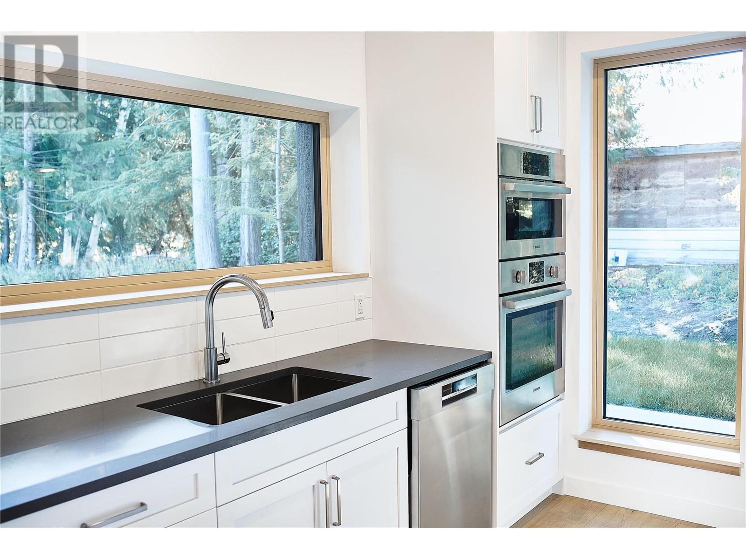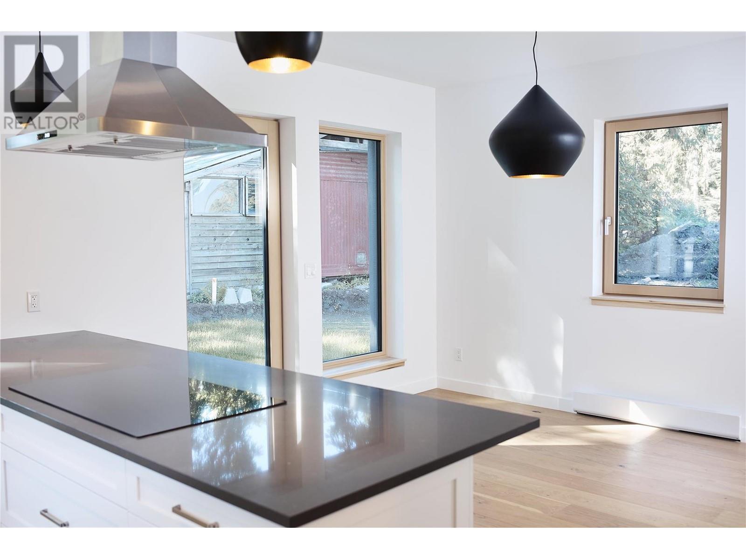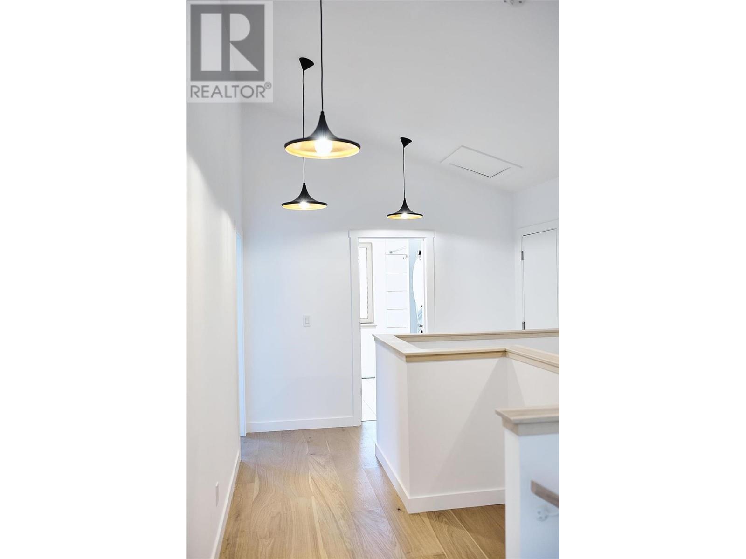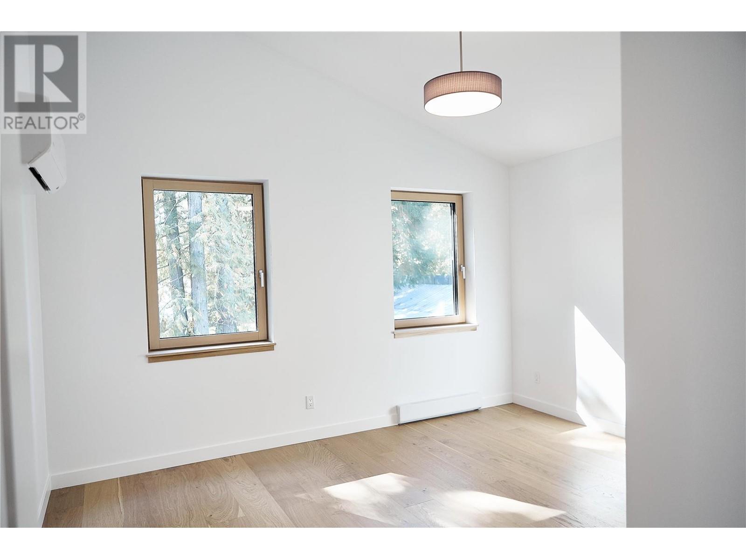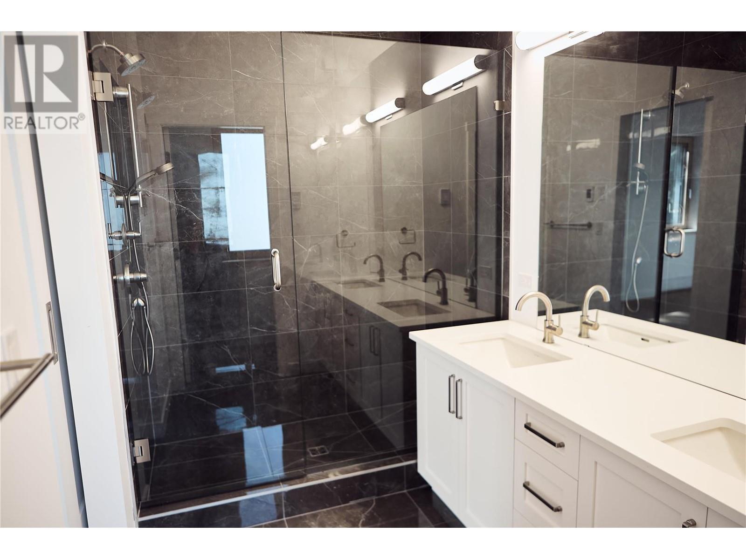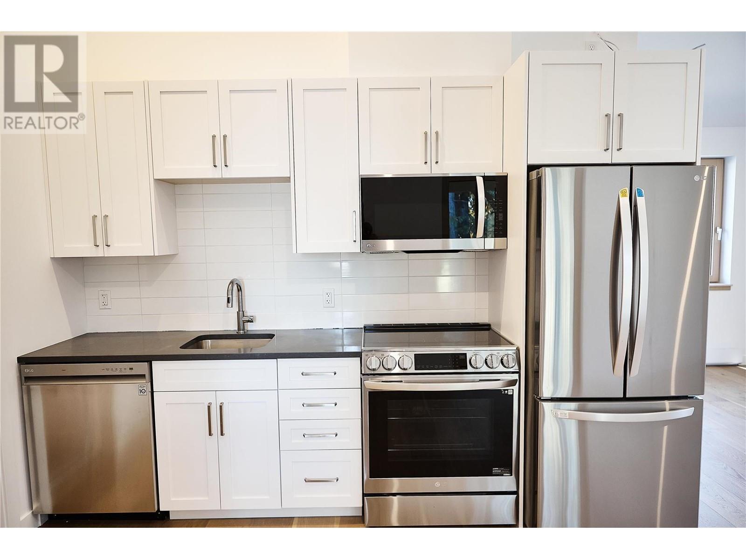- Price $1,399,000
- Age 2023
- Land Size 0.1 Acres
- Stories 2
- Size 2725 sqft
- Bedrooms 5
- Bathrooms 4
- Attached Garage 2 Spaces
- Exterior Composite Siding
- Cooling Heat Pump
- Appliances Refrigerator, Dishwasher, Dryer, Range - Electric, Microwave, Washer, Oven - Built-In
- Water Municipal water
- Sewer Municipal sewage system
- Flooring Hardwood, Tile
- View Mountain view
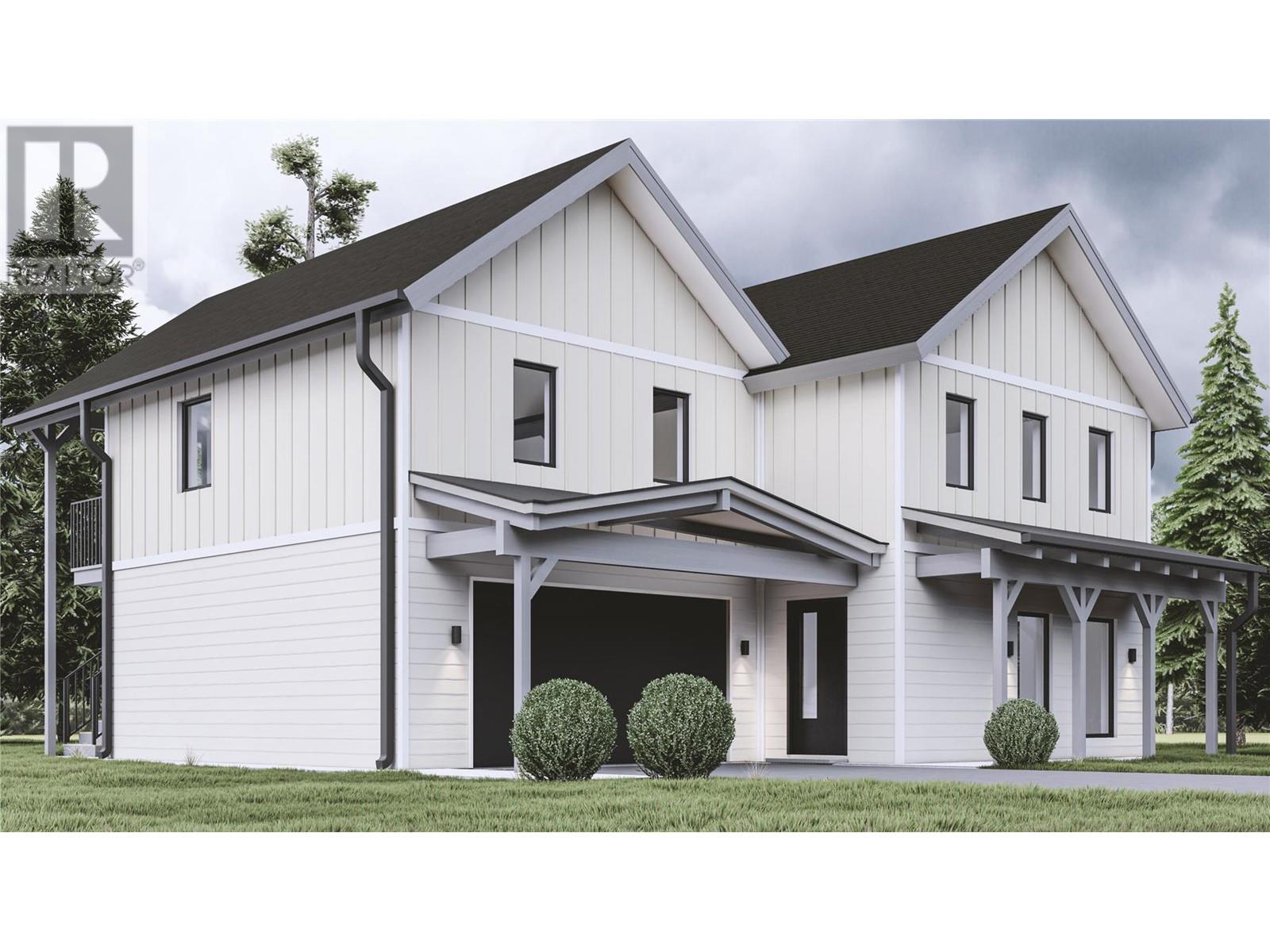
2725 sqft Single Family House
1005 Basin Lane, Revelstoke
Construction is ready to begin on this high end, high efficiency home in Revelstoke's desirable Arrow Heights neighbourhood! Designed by Montane Architecture, this 5 BEDROOM, 4 BATHROOM home features a ONE BEDROOM SUITE, modern amenities and high end finishings throughout to elevate your mountain lifestyle. Entertain in the open concept kitchen and dining area with soft close cabinetry, quartz counter tops and high end stainless appliances, or spill out into the living room where top of class Internorm windows and engineered hardwood floors create the perfect atmosphere for apres! Upstairs you will find 4 bedrooms, including a master with private four piece ensuite. The functionally designed suite with private entrance can be locked off from the upper floor or opened to the main home as an additional bedroom and living space. This modern development is steps to the new retail village at Mackenzie Plaza and within two km of the Revelstoke Mountain Resort Base Area and Cabot Revelstoke clubhouse. Close to elementary school, trails, recreation, shopping and more, be part of this blossoming neighbourhood today! (id:6770)
Contact Us to get more detailed information about this property or setup a viewing.
Main level
- Foyer6'6'' x 8'
- 2pc Bathroom6'6'' x 8'
- Living room20'3'' x 13'11''
- Kitchen13'7'' x 19'2''
Second level
- Living room12' x 10'5''
- Kitchen24'4'' x 10'8''
- Bedroom12'5'' x 10'2''
- 3pc Bathroom7'5'' x 10'8''
- 4pc Ensuite bath8'2'' x 11'2''
- 3pc Bathroom10'2'' x 8'
- Bedroom10'2'' x 11'2''
- Bedroom11'5'' x 10'2''
- Bedroom10'4'' x 11'5''
- Primary Bedroom11'2'' x 11'11''


