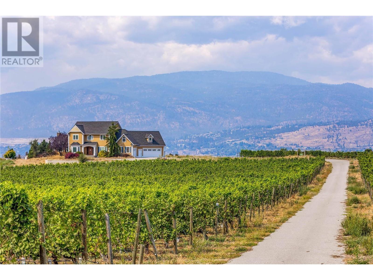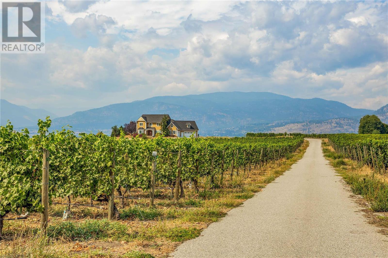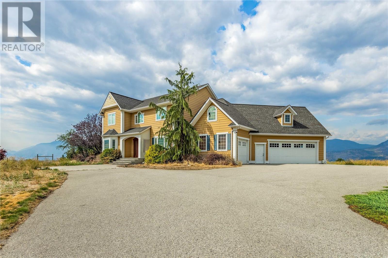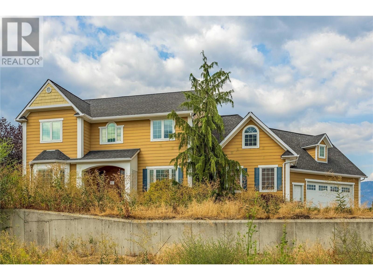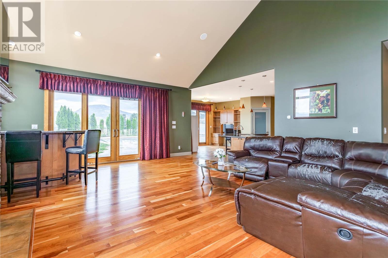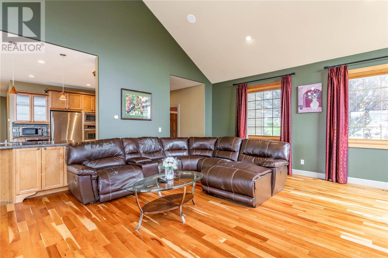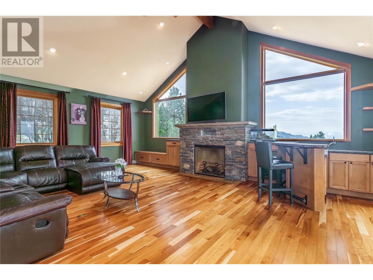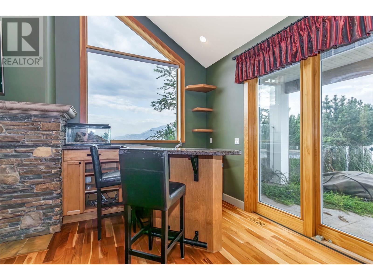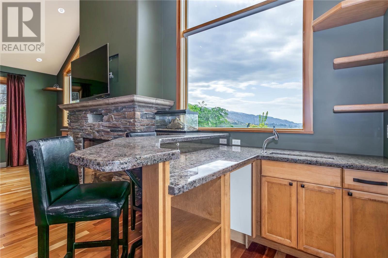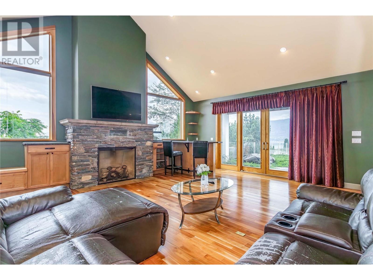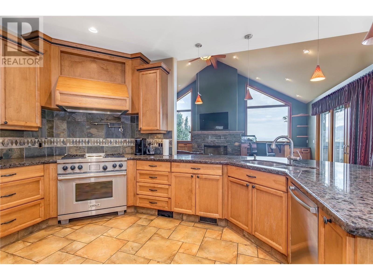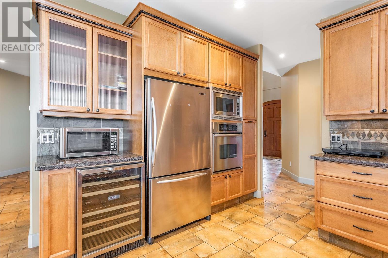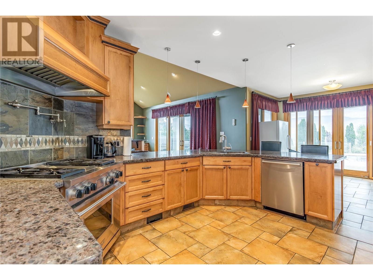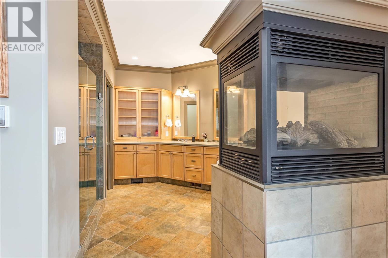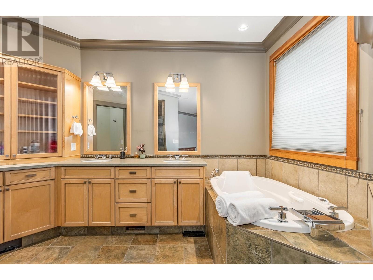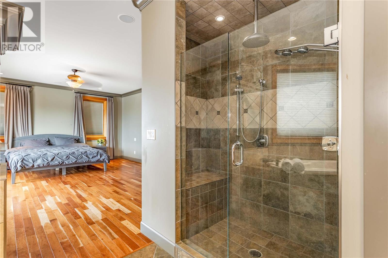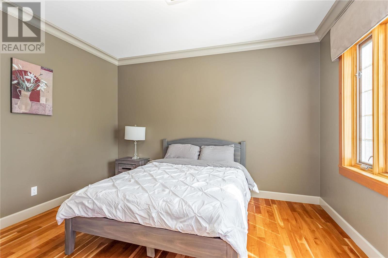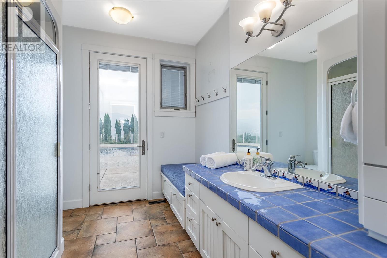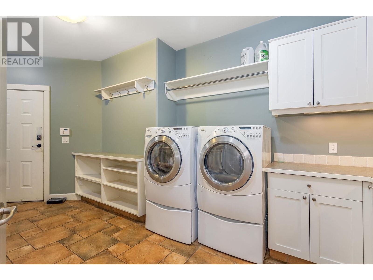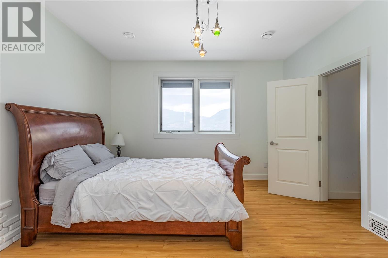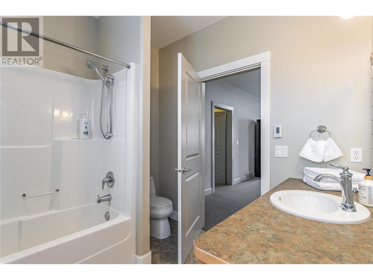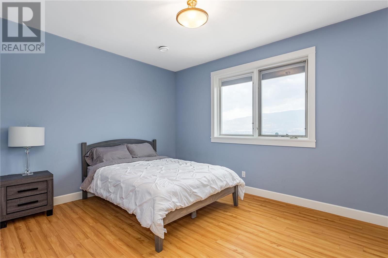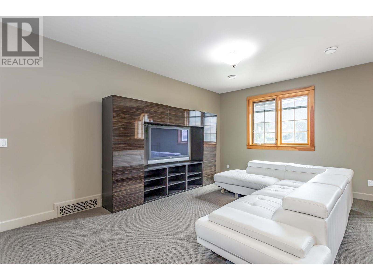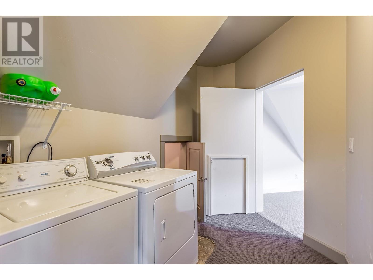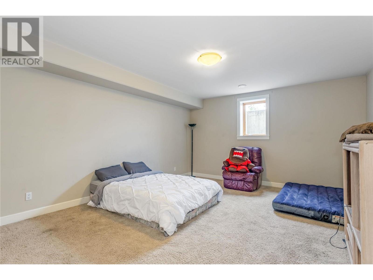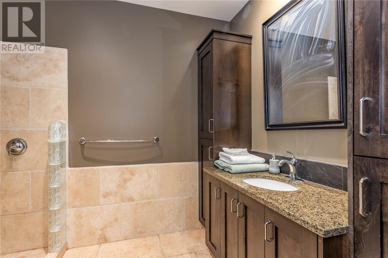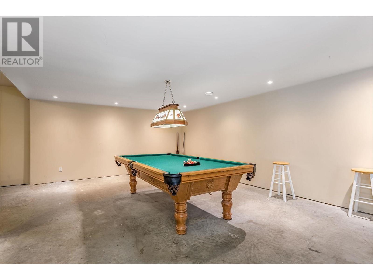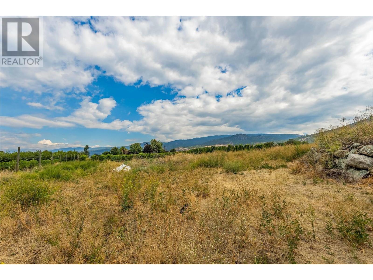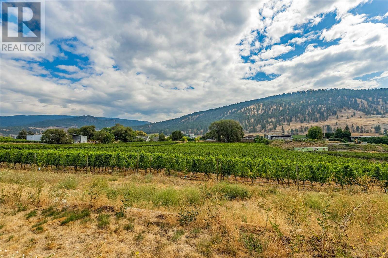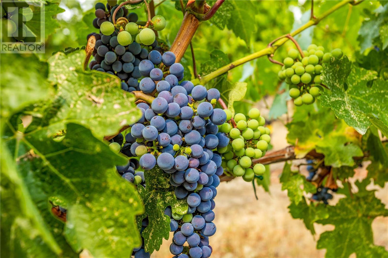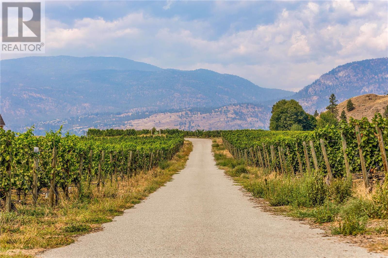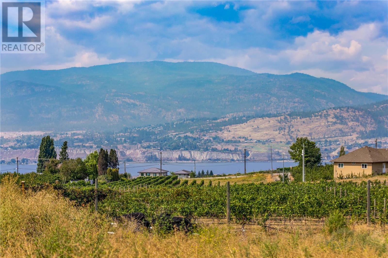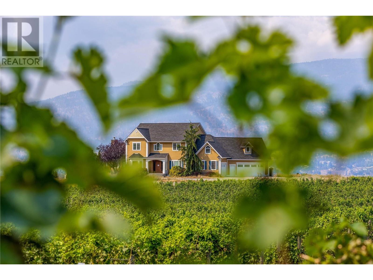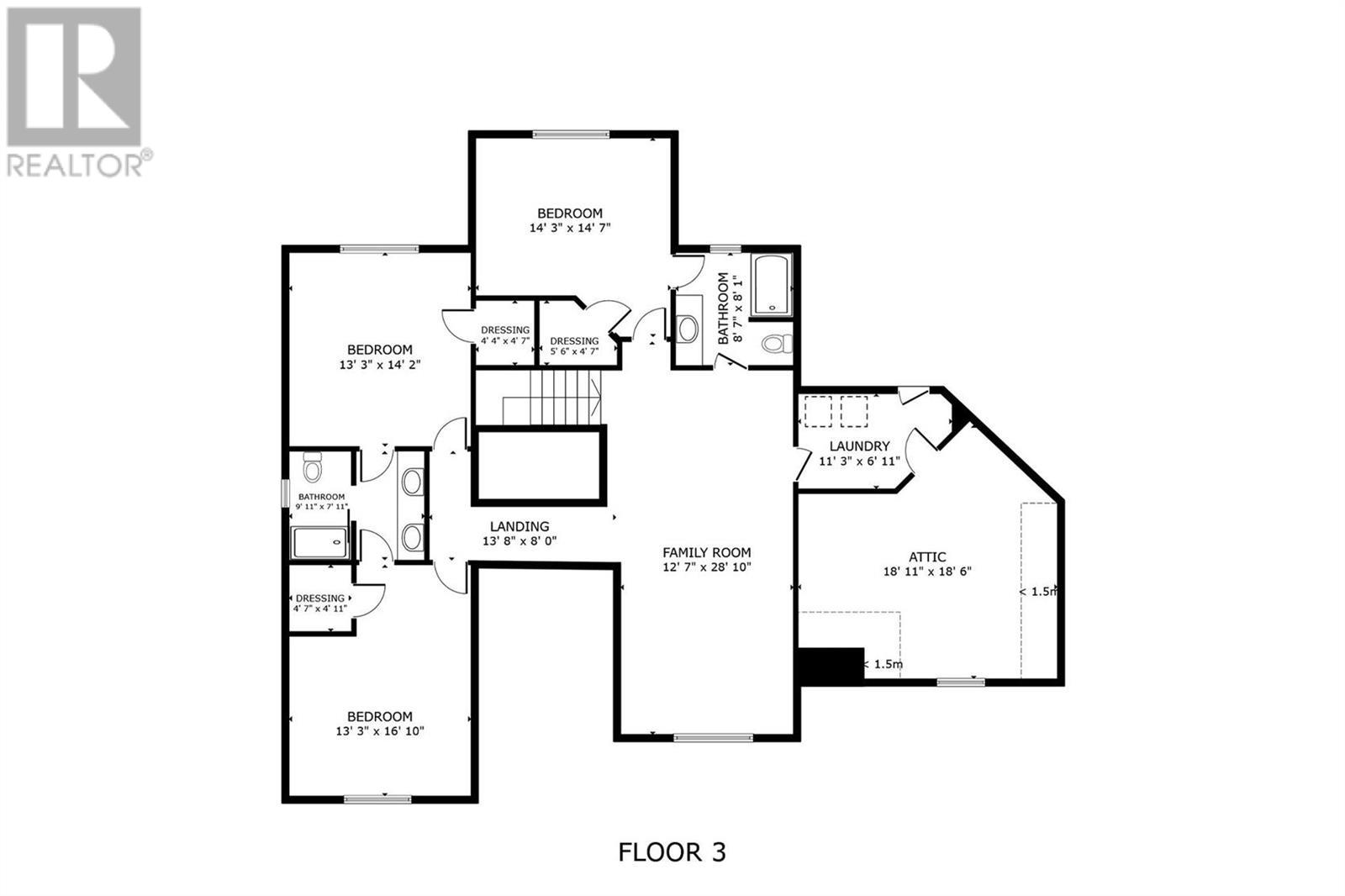- Price $3,299,900
- Age 2005
- Land Size 9.4 Acres
- Size 5532 sqft
- Bedrooms 6
- Bathrooms 5
- See Remarks Spaces
- Attached Garage 3 Spaces
- Exterior Composite Siding
- Cooling See Remarks
- Appliances Refrigerator, Dishwasher, Dryer, Range - Gas, Microwave, Washer, Oven - Built-In
- Water Municipal water
- Sewer Septic tank
- Flooring Carpeted, Ceramic Tile, Hardwood
- View Lake view
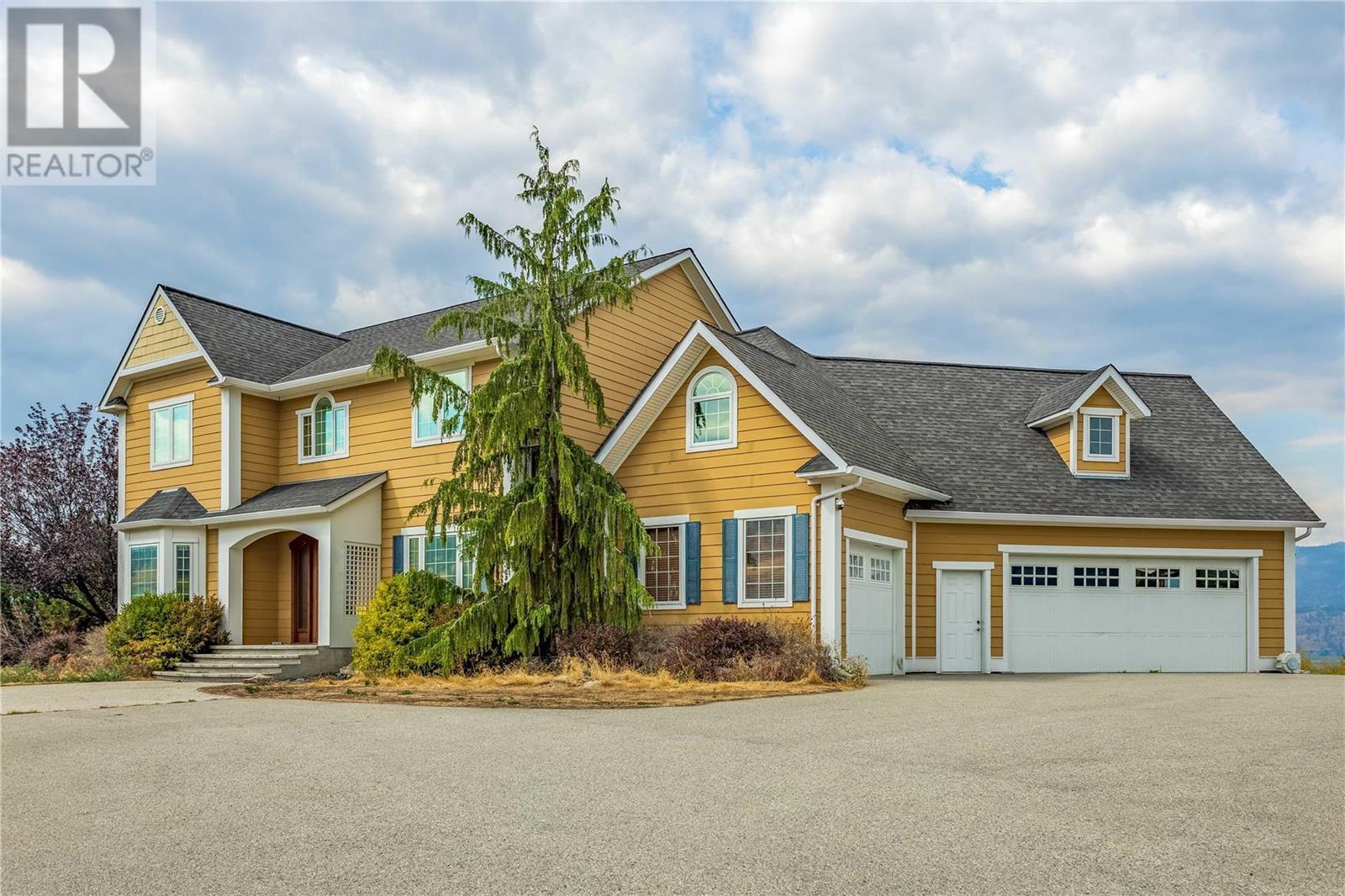
5532 sqft Single Family House
431 Upper Bench Road N, Penticton
Lakeview property with vineyard income. Privately gated estate, featuring paved driveway through the 7 acre vineyard that showcases a 5500+sqft home with panoramic views of both Skaha & Okanagan lake. Brimming with potential to return this property to its former state. Single level living is possible given the gourmet kitchen, great room, 20' tall stone fireplace & bar area that opens to the pool side patio; combined with spacious primary suite including a walk in closet as well as a separate office & laundry. There are 4 additional bedrooms, 3 more baths. Geo-thermal heating; triple garage. This property has many opportunities and includes a flexible agreement with an award winning Naramata Bench winery plus the option for farm status. Second building on the property could be used for worker quarters and is sold as is. 3.5ac of Viognier plus 3.5ac of Cabernet Sauvignon currently planted. Duplicate commercial listing 10283709 (id:6770)
Contact Us to get more detailed information about this property or setup a viewing.
Main level
- Storage12'4'' x 10'6''
- Bedroom14'9'' x 19'2''
- Games room22'7'' x 26'1''
- 3pc Bathroom12'4'' x 7'5''
- Gym33'2'' x 38'8''
Second level
- Foyer10'3'' x 22'3''
- Laundry room17'8'' x 10'5''
- Other9'2'' x 6'11''
- Primary Bedroom15'0'' x 30'8''
- 5pc Ensuite bath12'0'' x 11'0''
- 3pc Bathroom9'2'' x 12'5''
- Kitchen13'3'' x 18'3''
- Living room13'5'' x 8'3''
- Living room19'8'' x 25'3''
- Bedroom12'7'' x 13'0''
- Dining room13'1'' x 17'6''
Third level
- Family room12'7'' x 28'10''
- Other18'11'' x 18'6''
- Laundry room11'3'' x 6'11''
- 4pc Bathroom8'7'' x 8'1''
- Other5'6'' x 4'7''
- Bedroom14'3'' x 14'7''
- Other4'4'' x 4'7''
- Bedroom13'3'' x 14'2''
- 5pc Bathroom9'11'' x 7'11''
- Other4'7'' x 4'11''
- Bedroom13'3'' x 16'10''


