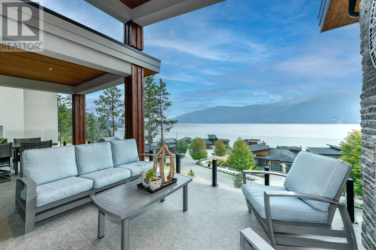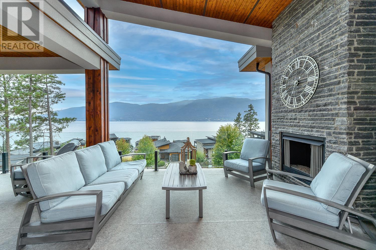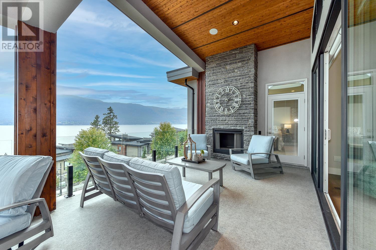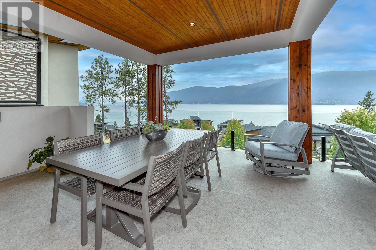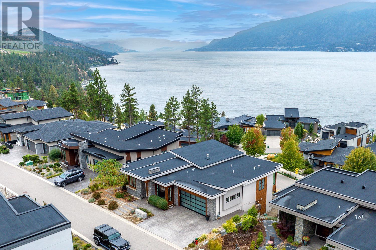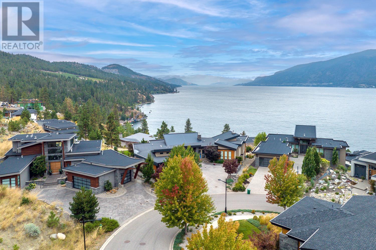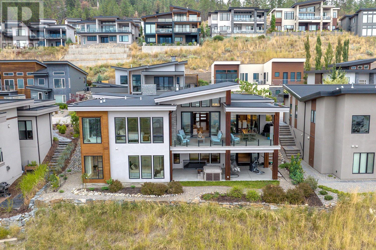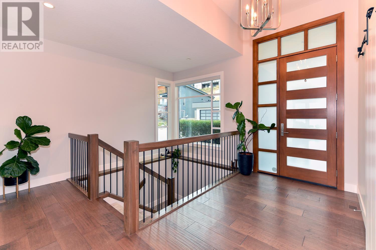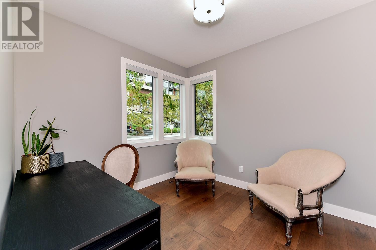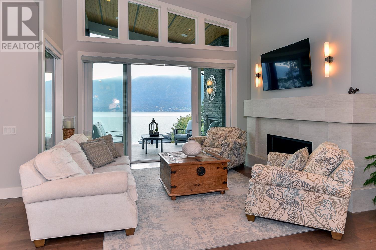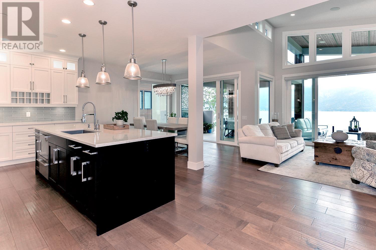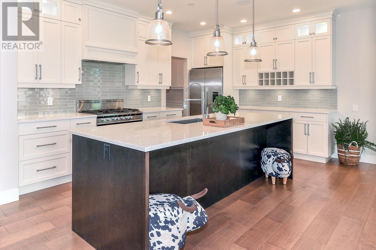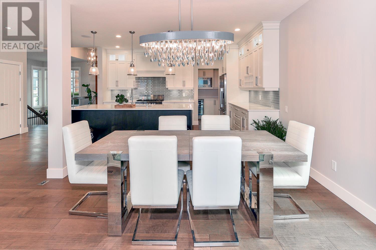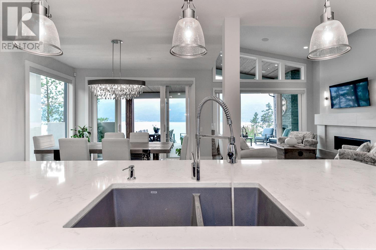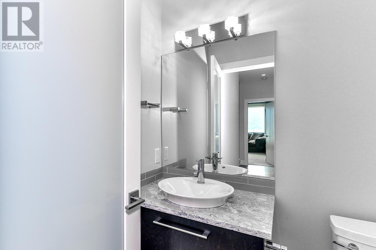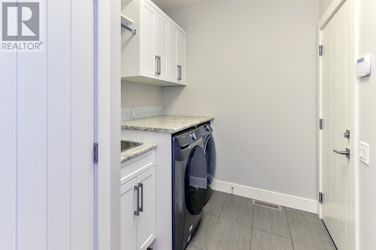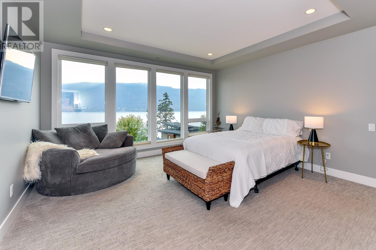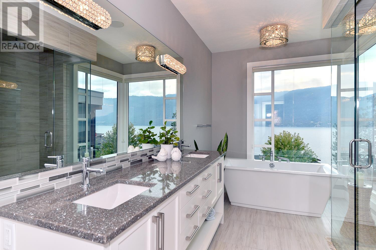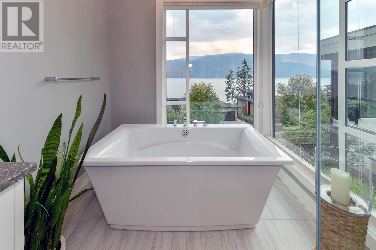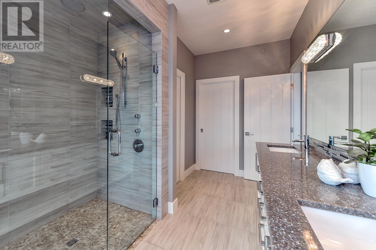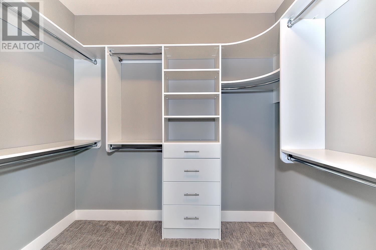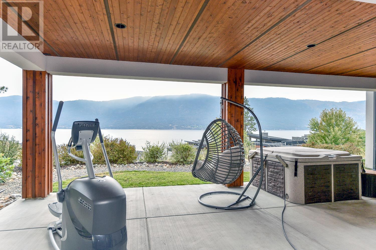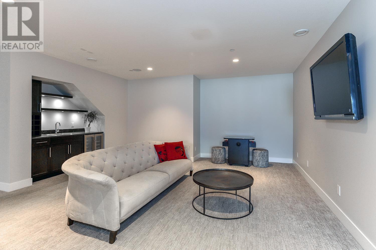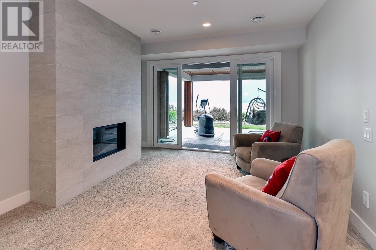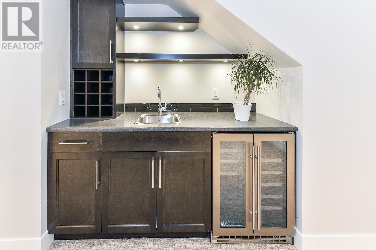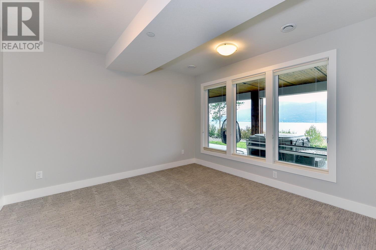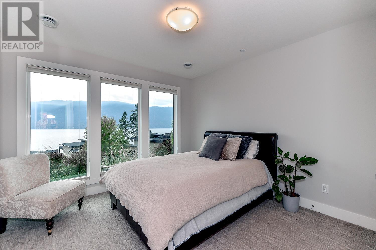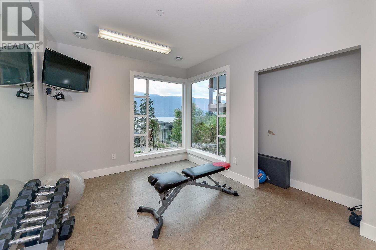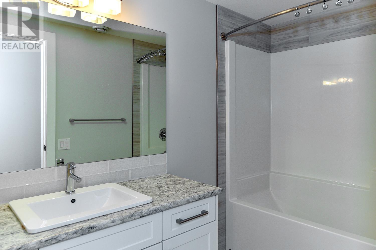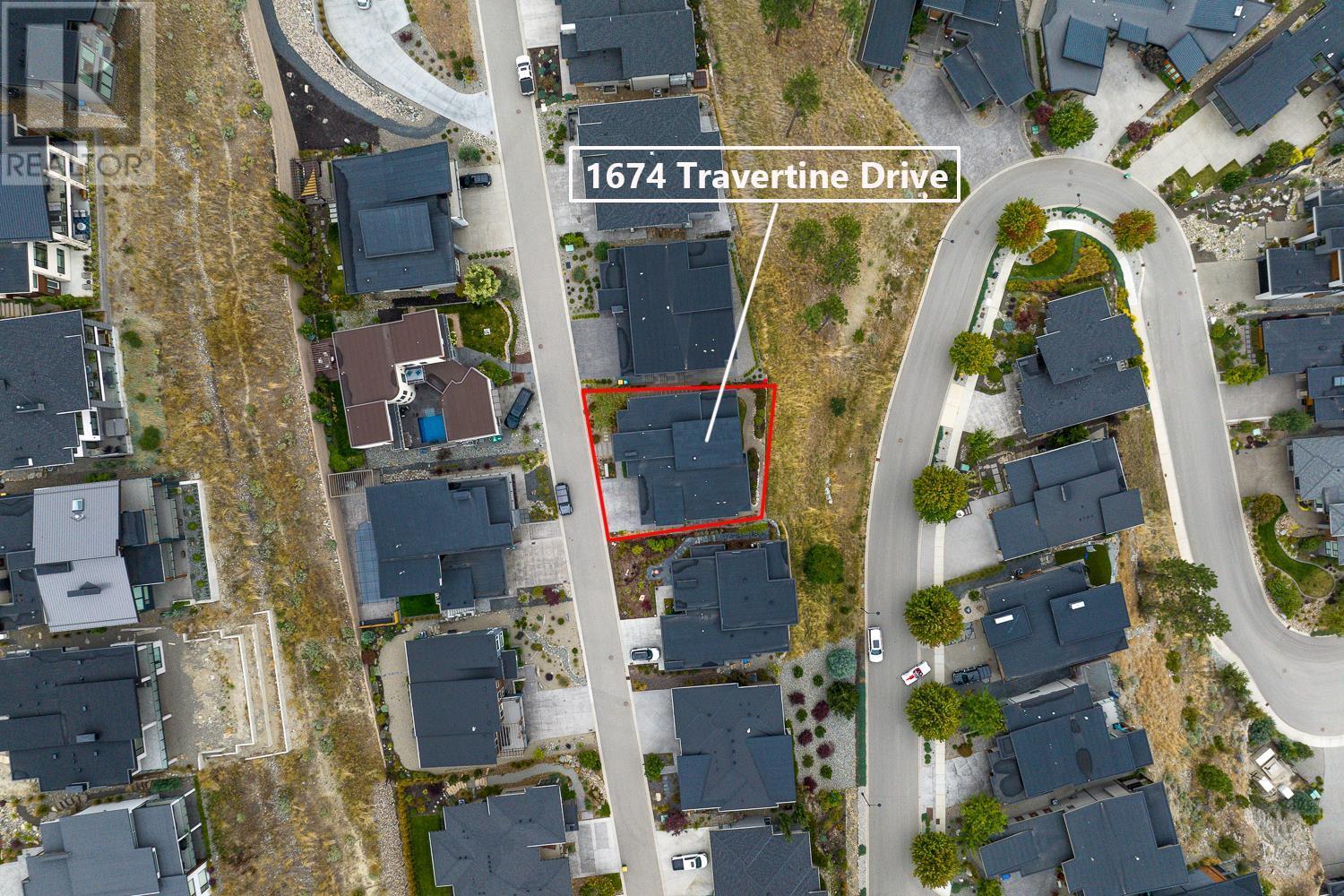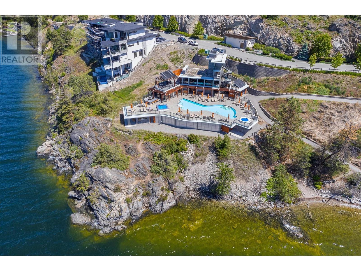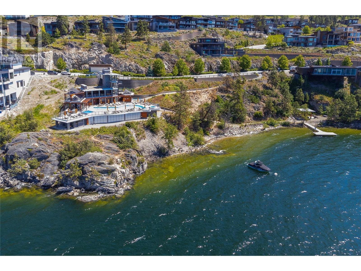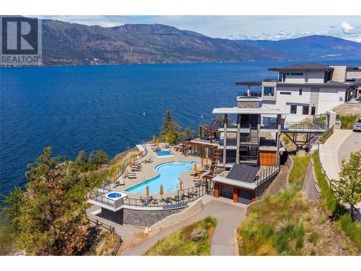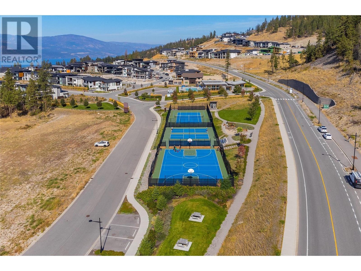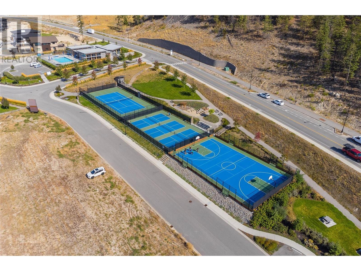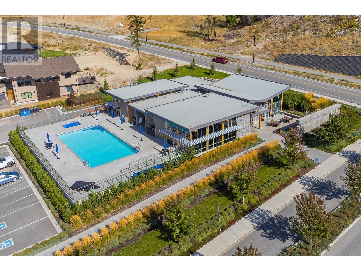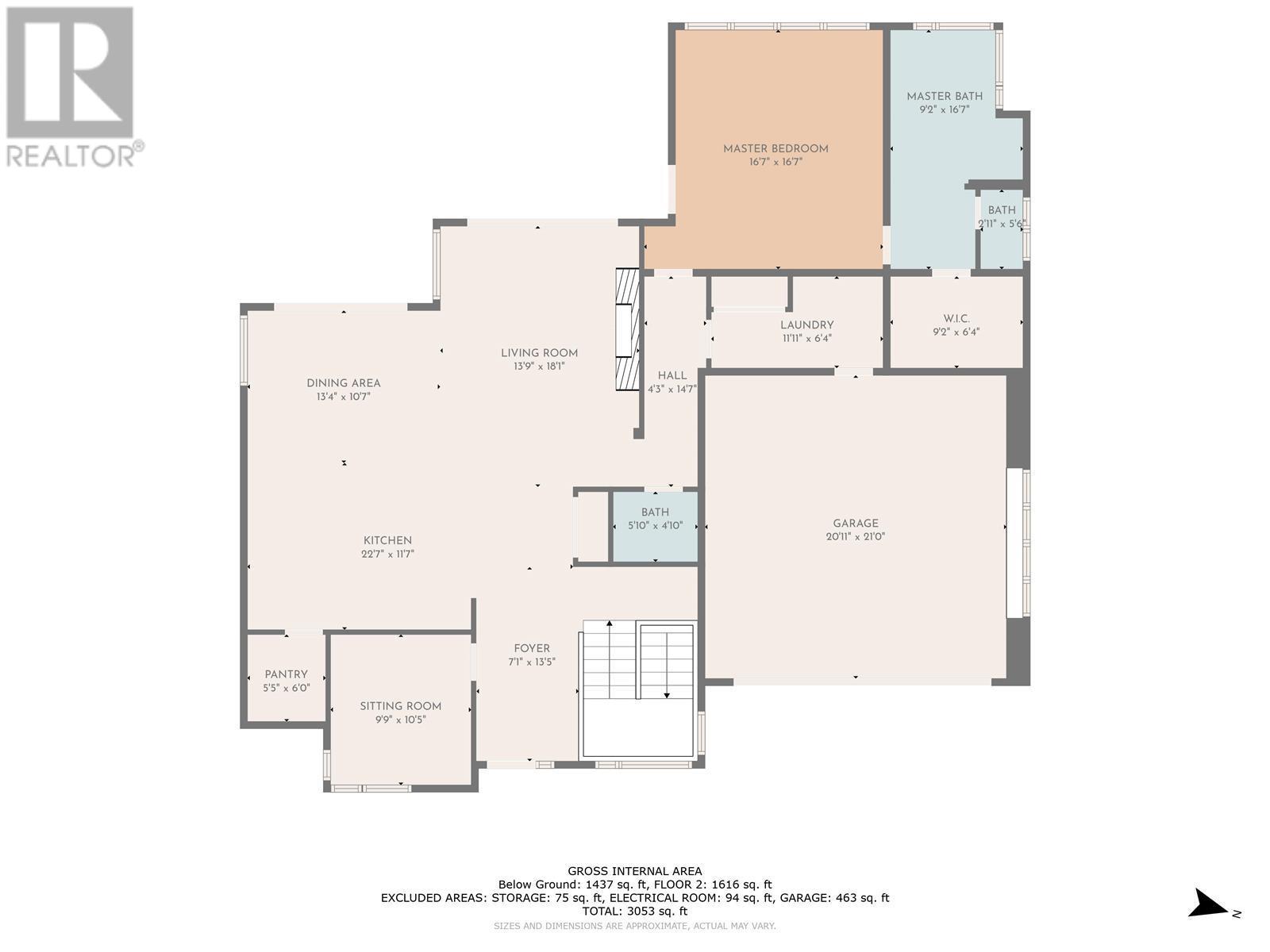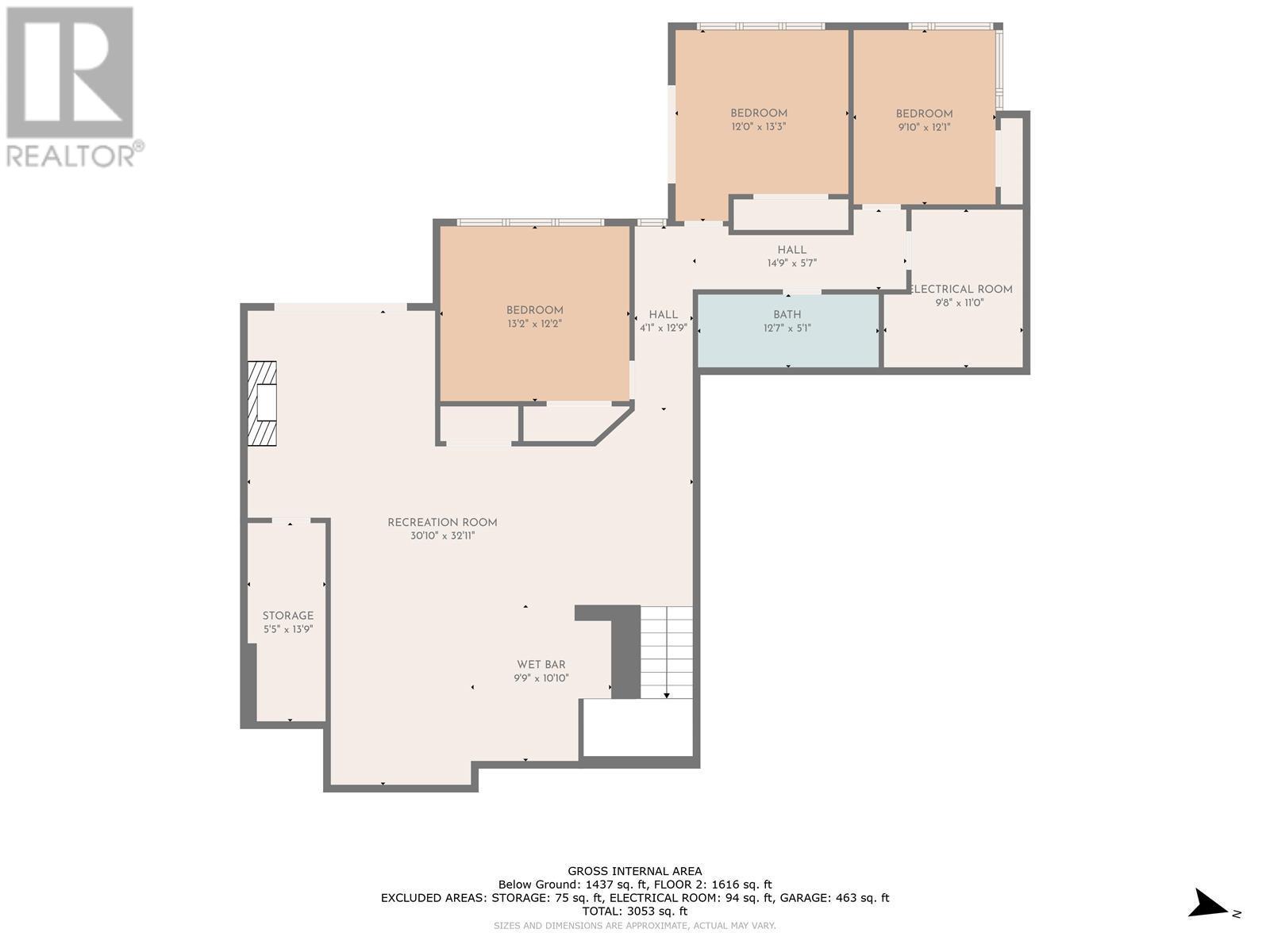- Price $1,799,000
- Age 2015
- Land Size 0.2 Acres
- Stories 1
- Size 3330 sqft
- Bedrooms 3
- Bathrooms 3
- Attached Garage 2 Spaces
- Exterior Concrete, Stone, Stucco
- Cooling Central Air Conditioning
- Appliances Refrigerator, Dishwasher, Dryer, Range - Gas, Microwave, Washer
- Water Municipal water
- Sewer Municipal sewage system
- Flooring Carpeted, Hardwood
- View Lake view, Mountain view, View (panoramic)
- Landscape Features Landscaped, Underground sprinkler
- Strata Fees $134.10
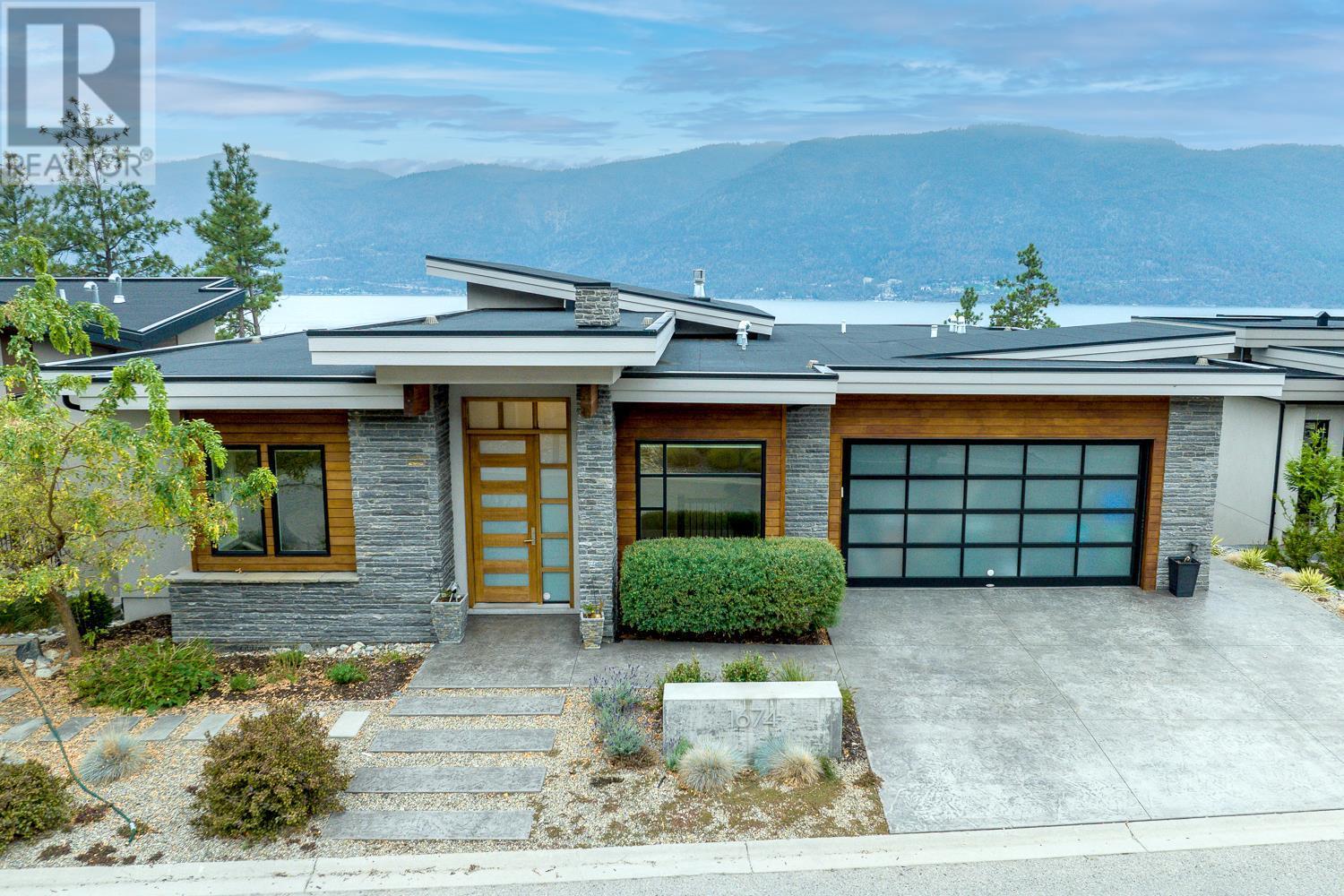
3330 sqft Single Family House
1674 Travertine Drive, Lake Country
STUNNING OKANAGAN LAKE VIEWS from both the upper and lower levels of this WALK OUT RANCHER located in the award winning community of LAKESTONE, WATERSIDE. Just a five minute walk down to the Clubhouse and beach, this is truly resort living in the Okanagan. Three bedrooms plus an office/den and small gym (or second office) quartz countertops, gourmet kitchen with Fisher Paykel Appliances, fabulous outdoor living with outdoor fireplace, heated floors in all the bathrooms, games room with bar, Security and Sound system are just a few of the extras in this beautiful beach vibe home. Enjoy a glass of wine from the hot tub located on the lower level and take in the beautiful, peaceful views of Okanagan lake. Hiking trails all around, multiple wineries just minutes away, ten minutes to the Kelowna International Airport, and 25 minutes to downtown Kelowna. Amenity fee $110.13 and Strata fee $134.10. Measurements are approximate please measure if important. (id:6770)
Contact Us to get more detailed information about this property or setup a viewing.
Basement
- 3pc Bathroom9'0'' x 7'0''
- Bedroom12'0'' x 12'0''
- Bedroom12'0'' x 11'0''
- Media17'0'' x 16'0''
Main level
- Primary Bedroom17'0'' x 14'0''
- 2pc Bathroom6'0'' x 6'0''
- 4pc Ensuite bath17'0'' x 10'0''
- Kitchen16'0'' x 12'0''
- Den12'0'' x 10'0''
- Great room15'0'' x 14'0''
- Laundry room12'0'' x 7'0''
- Dining room13'0'' x 13'0''
- Foyer10'0'' x 6'0''


