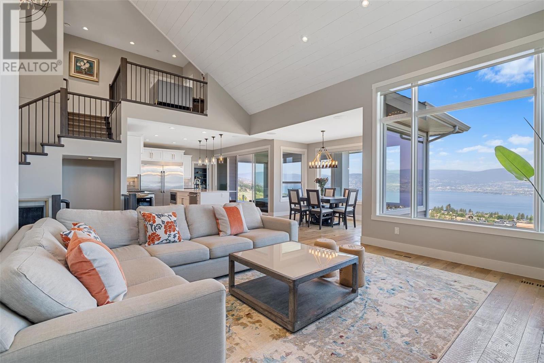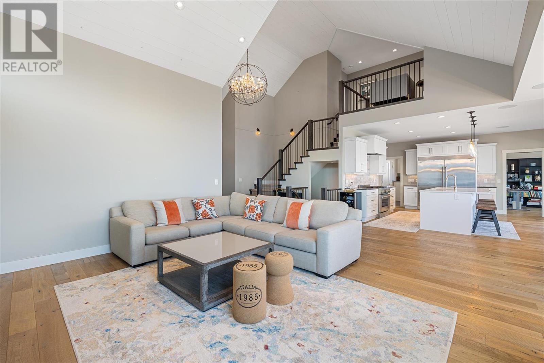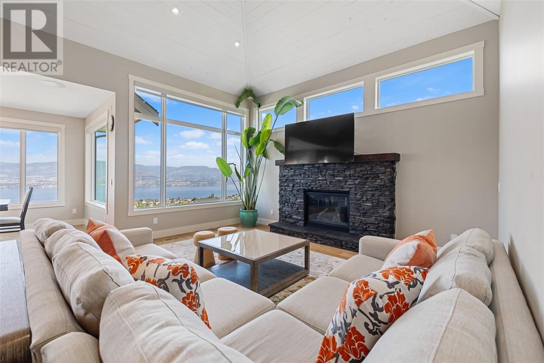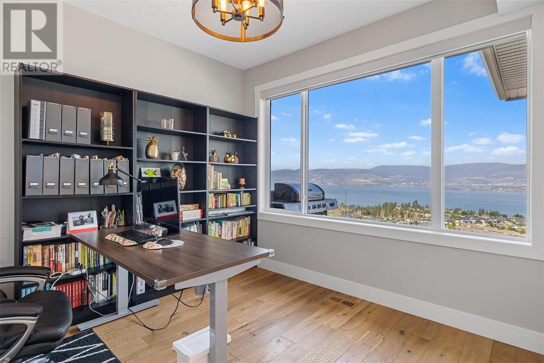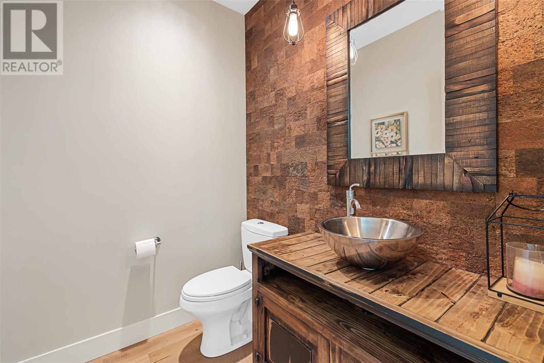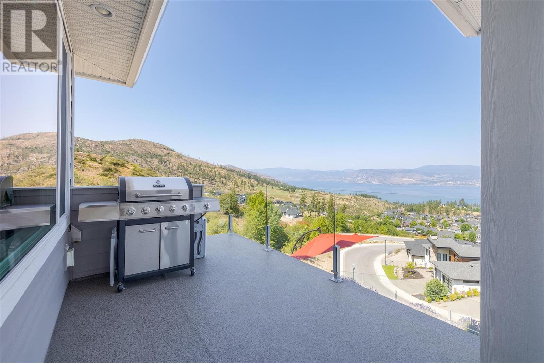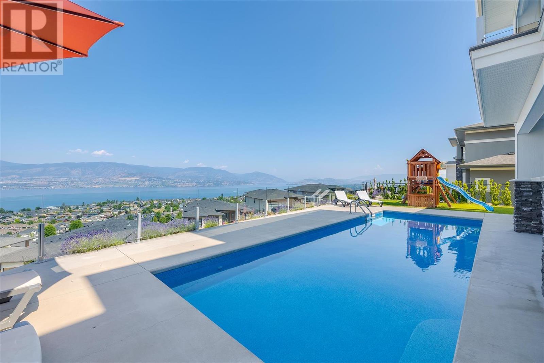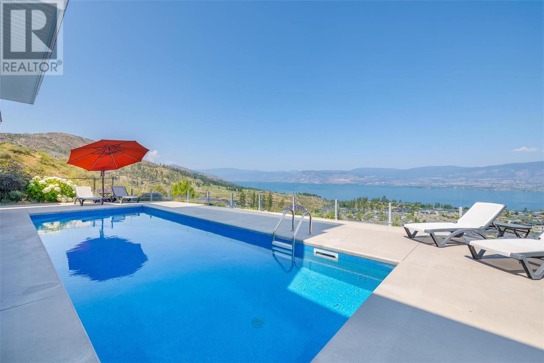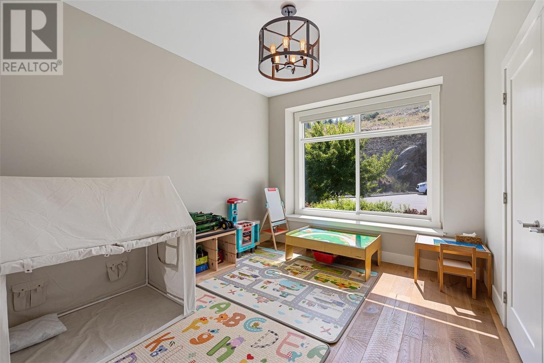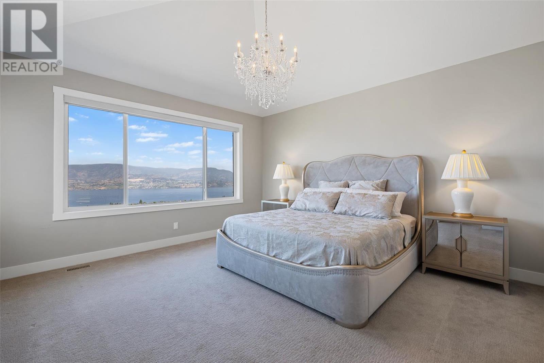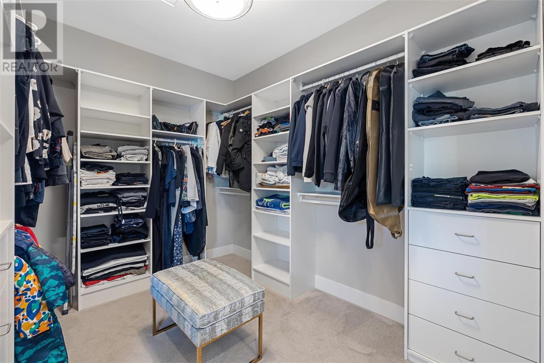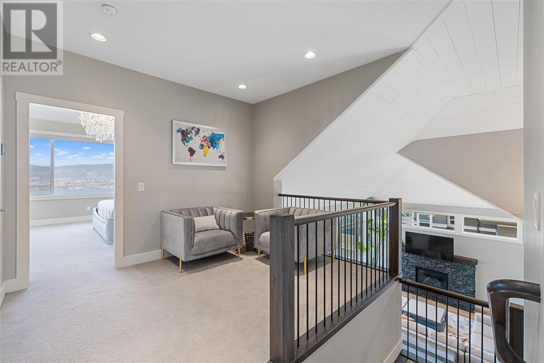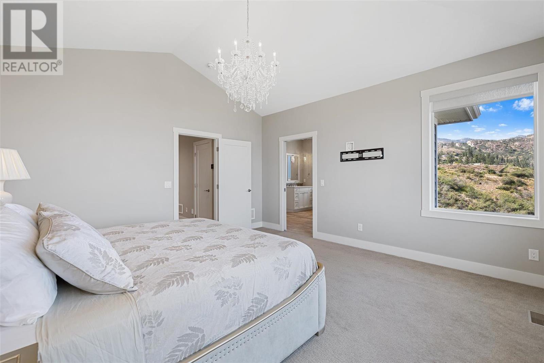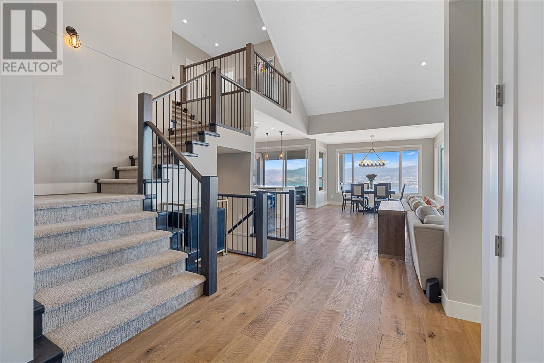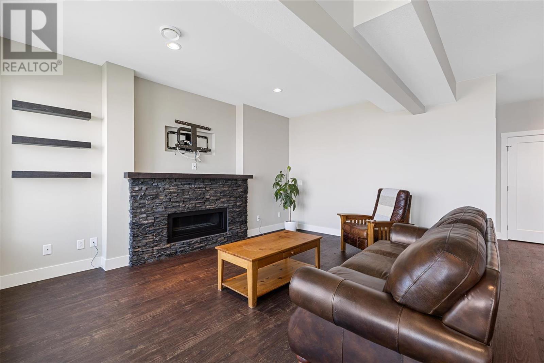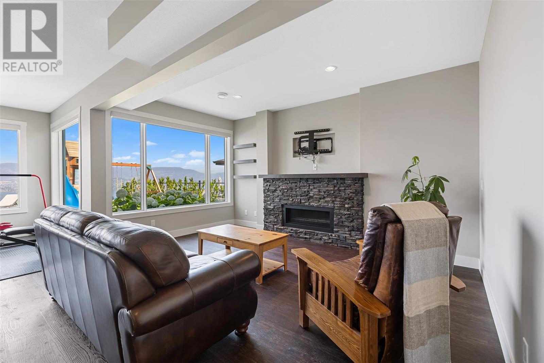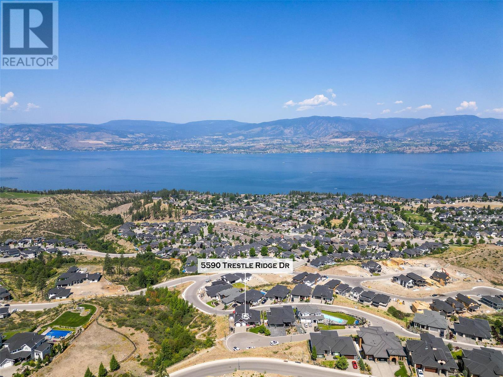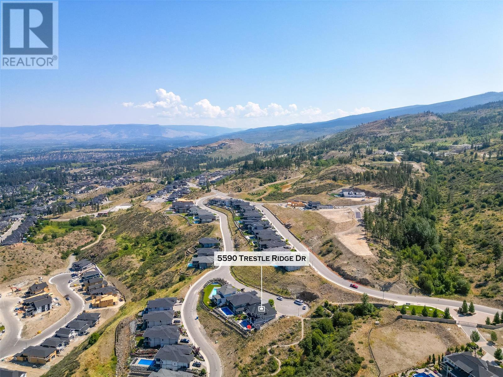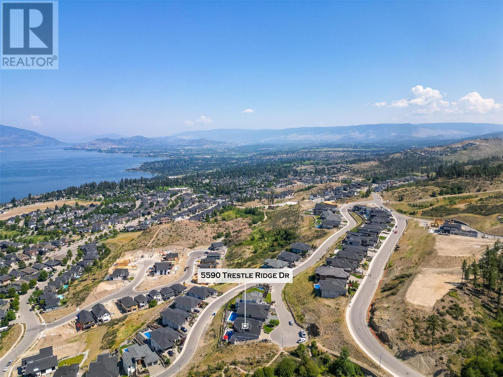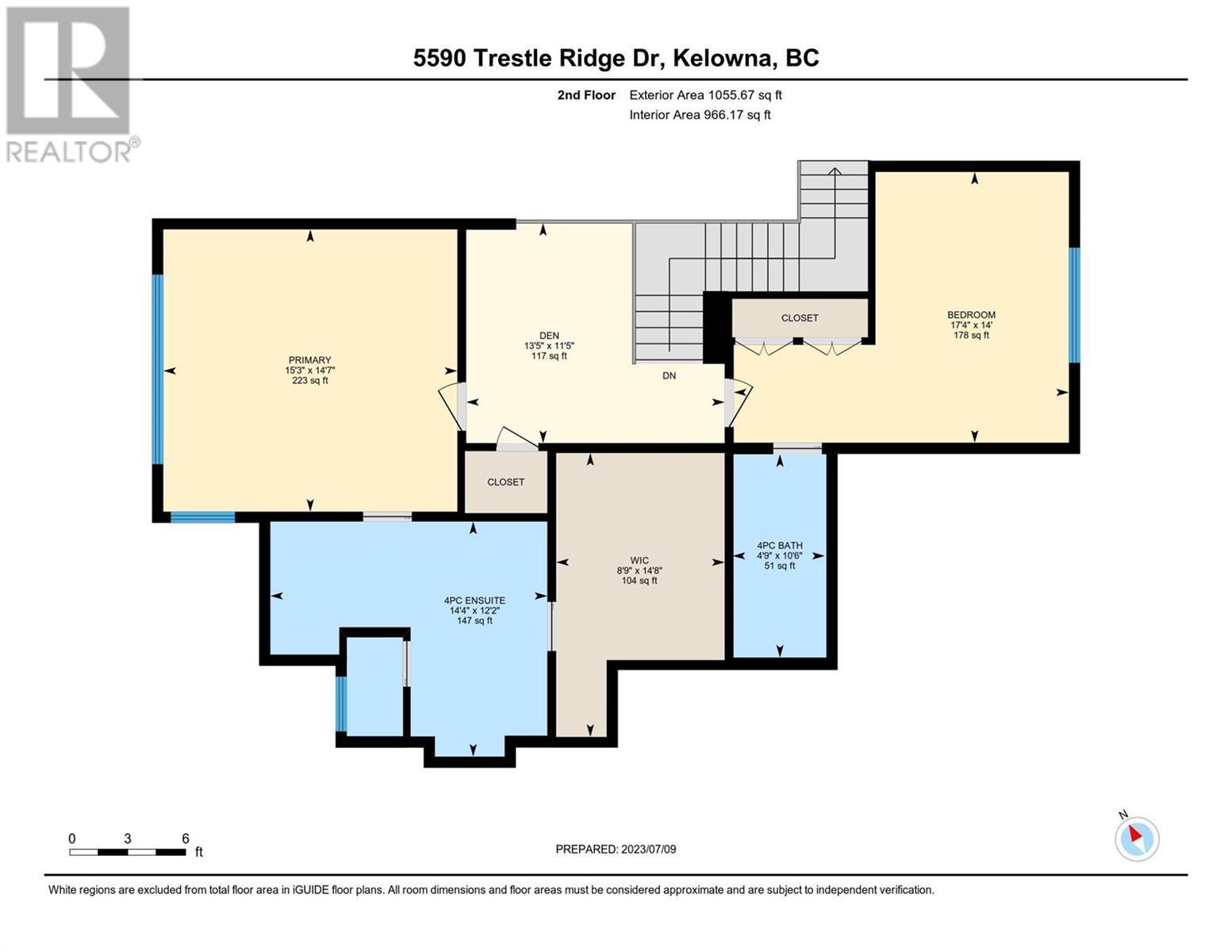- Price $2,680,000
- Age 2016
- Land Size 0.3 Acres
- Stories 1.5
- Size 4030 sqft
- Bedrooms 5
- Bathrooms 4
- Attached Garage 2 Spaces
- Oversize Spaces
- Exterior Stone, Composite Siding
- Cooling Central Air Conditioning
- Appliances Central Vacuum
- Water Municipal water
- Sewer Municipal sewage system
- Flooring Ceramic Tile, Hardwood
- View City view, Lake view, Mountain view, Valley view, View (panoramic)
- Fencing Fence
- Landscape Features Underground sprinkler

4030 sqft Single Family House
5590 Trestle Ridge Court, Kelowna
Experience the epitome of Okanagan lifestyle in this exceptional custom home situated in the desirable Kettle Valley neighborhood. With 5 beds, 4 baths, and a cul-de-sac location near schools, it offers the perfect blend of comfort and convenience. The open concept main floor showcases oak hardwood, vaulted ceilings, and unobstructed lake views. The gourmet kitchen boasts granite, quartz, a built-in fridge/freezer, gas ranges, and a walk-in pantry. Upstairs, find a bedroom, loft, and a gorgeous master retreat featuring double vanities, a custom shower, and a spacious walk-in closet. The bright walk-out basement offers 2 beds, a bath, a rec room, and a wet bar. Indulge in breathtaking sunsets from the covered decks or take a dip in the heated saltwater pool. The oversized double garage even features a convenient dog wash station. This extraordinary property presents a rare opportunity to live the Okanagan lifestyle at its finest! (id:6770)
Contact Us to get more detailed information about this property or setup a viewing.
Basement
- Bedroom11'9'' x 13'6''
- Recreation room38'0'' x 26'0''
- Full bathroom9'6'' x 6'5''
- Bedroom14'1'' x 10'11''
Main level
- 2pc Bathroom5'2'' x 6'5''
- Bedroom13'8'' x 10'10''
- Living room23'1'' x 15'11''
- Dining room9'1'' x 12'11''
- Kitchen20'5'' x 15'5''
- Den11'0'' x 10'0''
- Kitchen11'0'' x 10'0''
Second level
- Bedroom17'4'' x 14'0''
- Full bathroom5'0'' x 10'10''
- Loft11'0'' x 8'10''
- 4pc Ensuite bath12'2'' x 14'0''
- Primary Bedroom14'8'' x 15'4''







