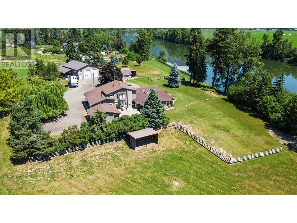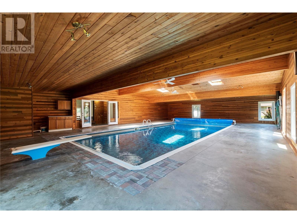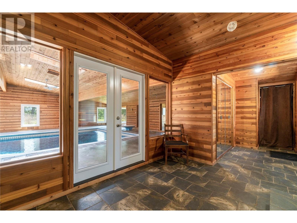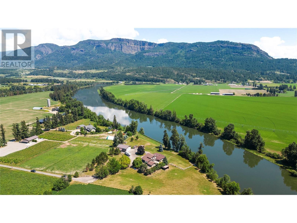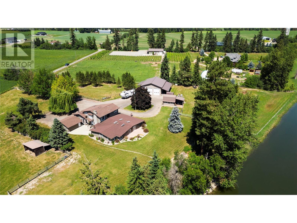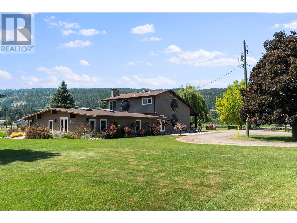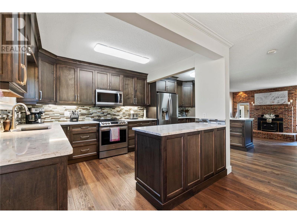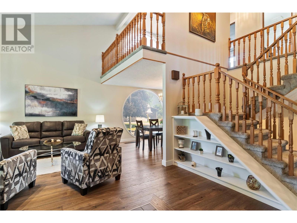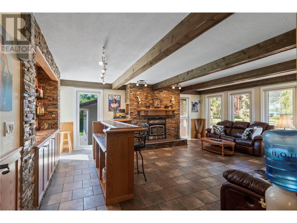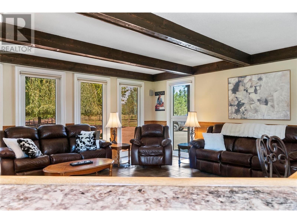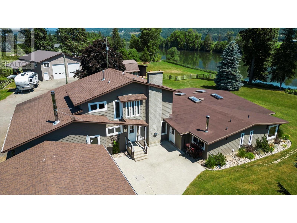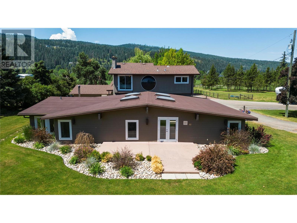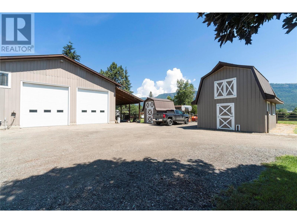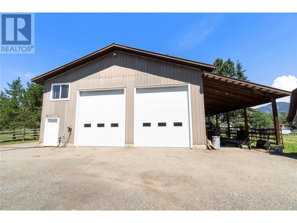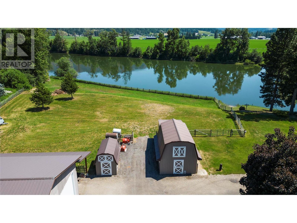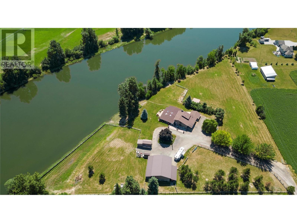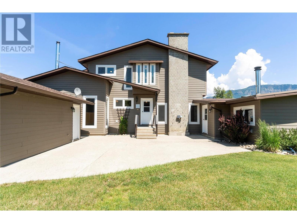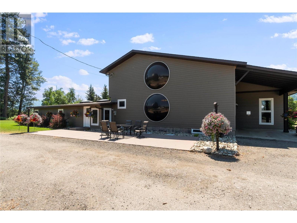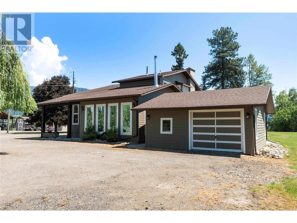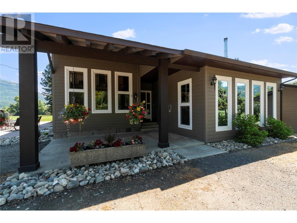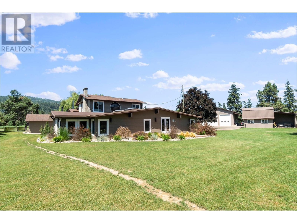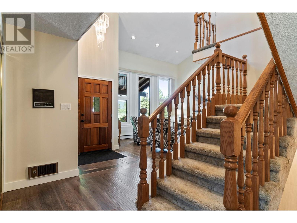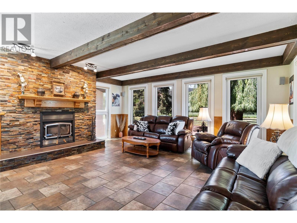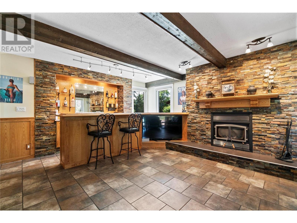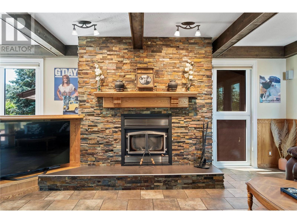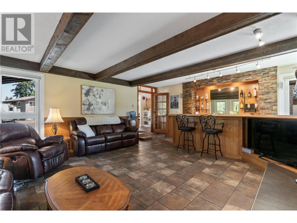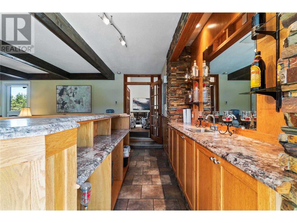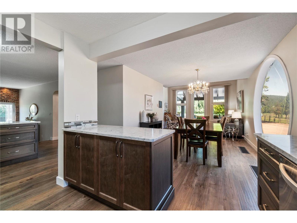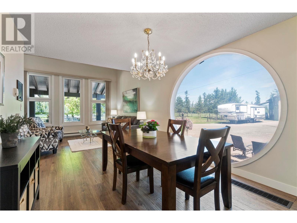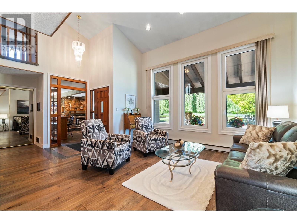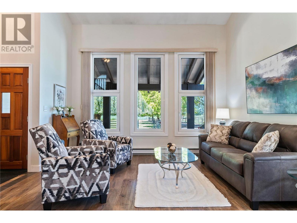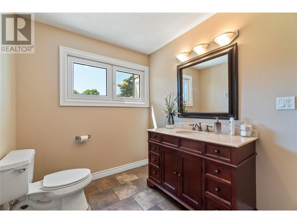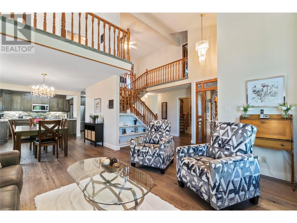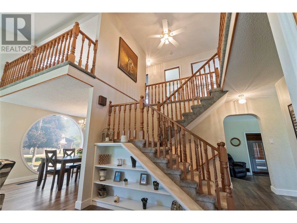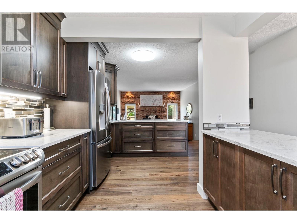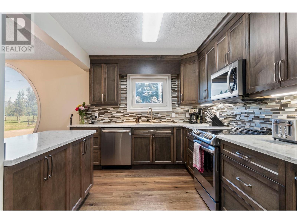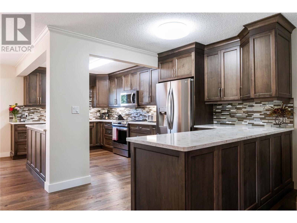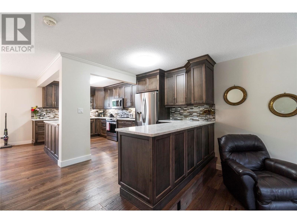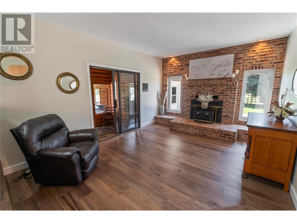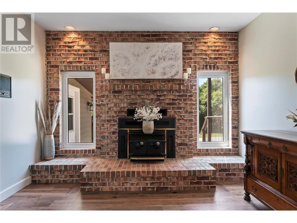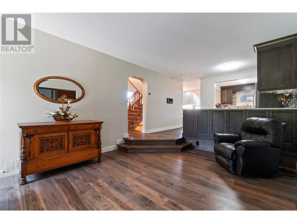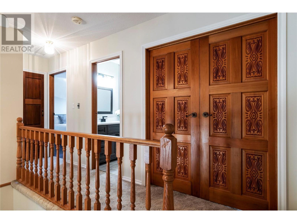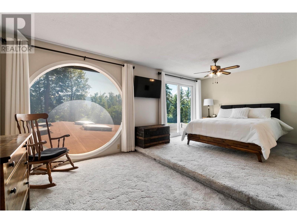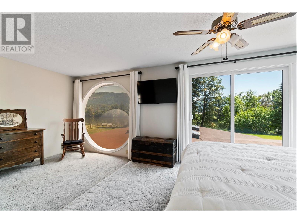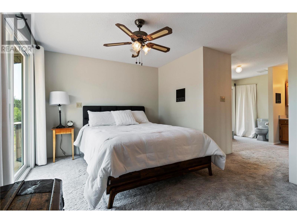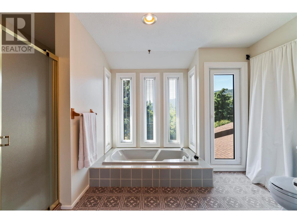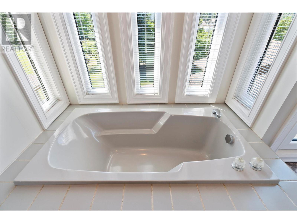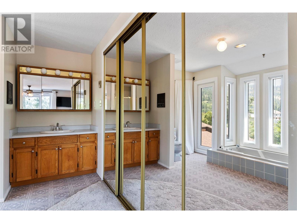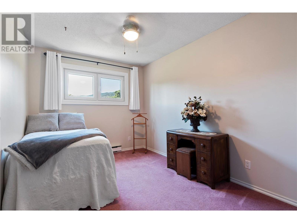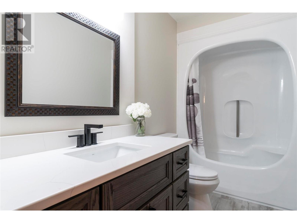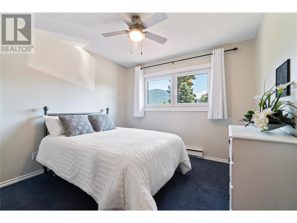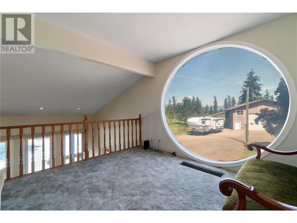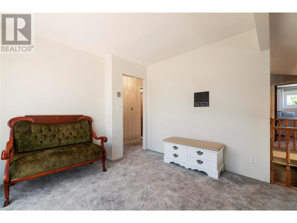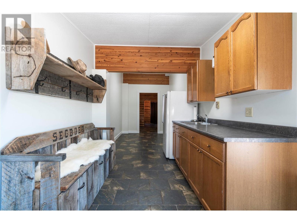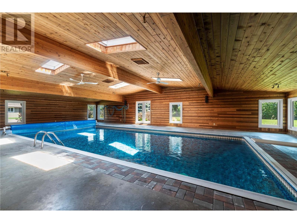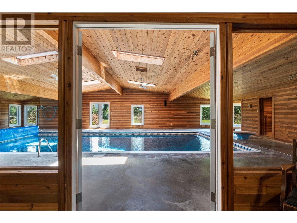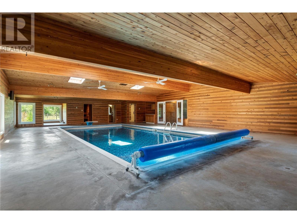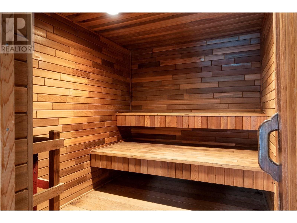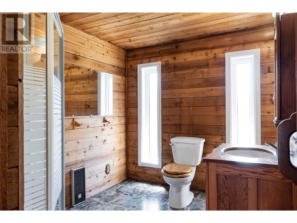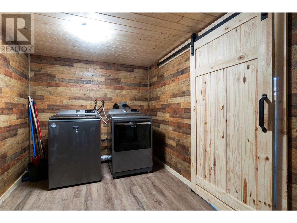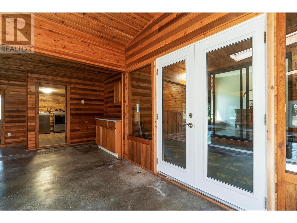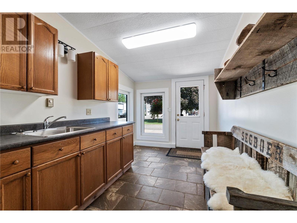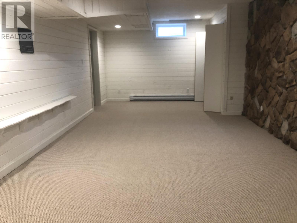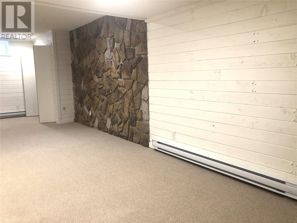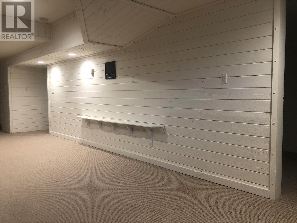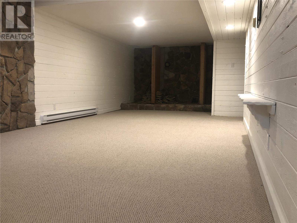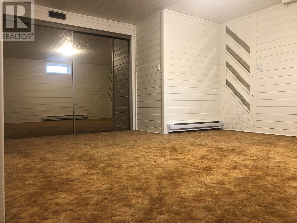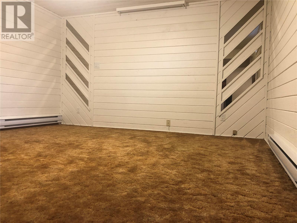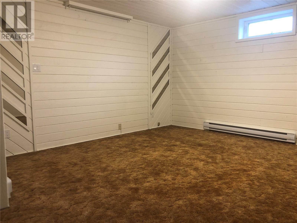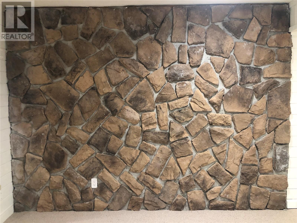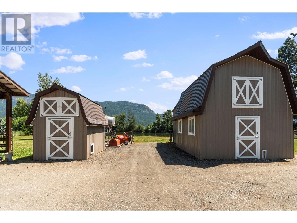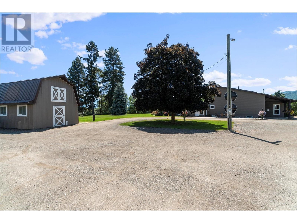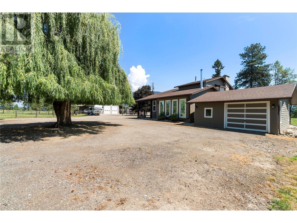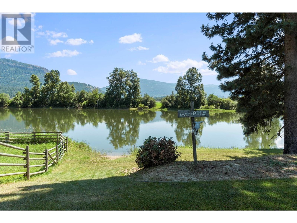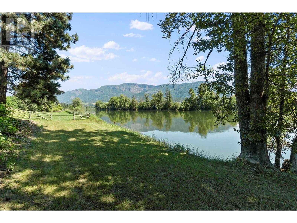- Price $1,899,000
- Age 1982
- Land Size 4.2 Acres
- Stories 3
- Size 5635 sqft
- Bedrooms 4
- Bathrooms 4
- See Remarks Spaces
- Detached Garage 4 Spaces
- Heated Garage Spaces
- Oversize Spaces
- RV 2 Spaces
- Exterior Metal, Other, Composite Siding
- Appliances Refrigerator, Dishwasher, Dryer, Range - Electric, Microwave, Washer
- Water Licensed, Dug Well
- Sewer Septic tank
- Flooring Carpeted, Ceramic Tile, Hardwood, Vinyl
- View River view, Mountain view, View (panoramic)
- Fencing Fence
- Landscape Features Landscaped, Underground sprinkler
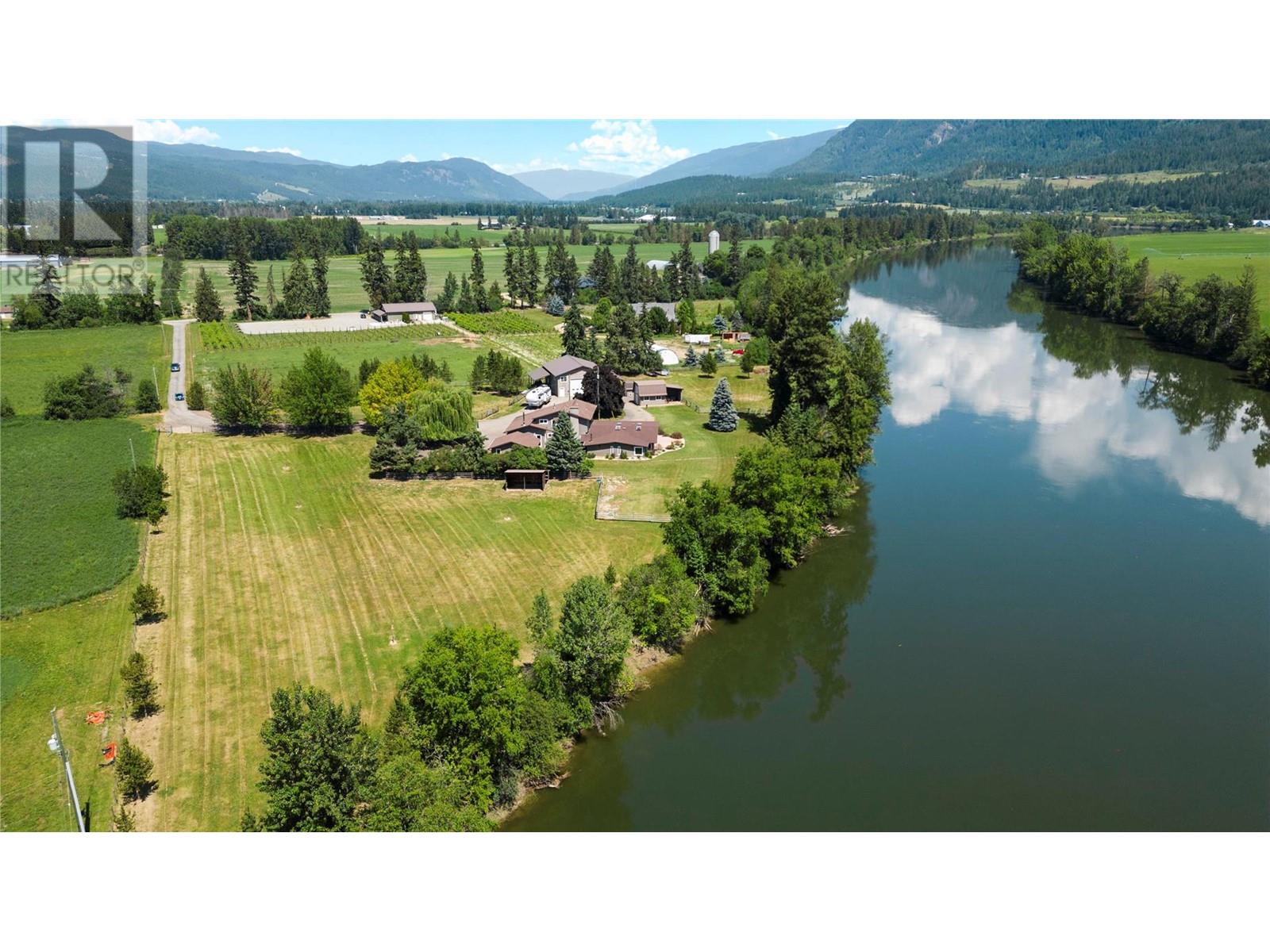
5635 sqft Single Family House
48 Waterside Road, Enderby
Nestled in the picturesque North Okanagan region of British Columbia, this area offers a unique opportunity for both international and Canadian buyers seeking a blend of tranquility, and adventure.4 seasons of beauty, the property spans 4.15 acres landscaped land with 700 feet of breathtaking Shuswap River frontage. Natural oasis provides a setting for those looking to escape the hustle and bustle of city life embracing a lifestyle of serenity & outdoor adventure. International buyers a rare chance to own a piece of Canadian paradise. North Okanagan region is renowned for its natural beauty & offers a diverse range of outdoor activities year-round. Boating & fishing on the Shuswap River & nearby lakes to hiking and skiing in the nearby mountains. No shortage of adventures to be had. You will appreciate the convenience and accessibility of this property, located 3 minutes from the City of Enderby. Easy access to major cities such as Kelowna with an international airport 1 hour away. A Balance of rural tranquility and urban convenience. 4 bed, 4 bath home features a massive indoor pool & sauna – perfect for relaxing after a day of outdoor exploration. Property also boasts a 38'11"" x 48'11"" heated shop with 16' doors. Looking to live off the land? There is plenty of room for gardens, a few horses, cows & chickens. This property ideal for hobby farming or simply enjoying a sustainable lifestyle. Don't miss your chance to own a piece of paradise in the North Okanagan. (id:6770)
Contact Us to get more detailed information about this property or setup a viewing.
Basement
- Utility room15'5'' x 14'0''
- Bedroom16'2'' x 13'7''
- Recreation room34'3'' x 19'2''
Main level
- Workshop38'11'' x 48'11''
- Sauna8'5'' x 6'0''
- Full bathroom12'0'' x 7'0''
- 3pc Bathroom8'5'' x 7'1''
- Laundry room12'8'' x 7'11''
- Mud room24'11'' x 8'5''
- Kitchen23'3'' x 12'4''
- Dining room10'6'' x 12'4''
- Other7'11'' x 4'11''
- Living room16'10'' x 12'4''
- Living room14'4'' x 15'5''
- Family room19'3'' x 22'2''
Second level
- Bedroom12'10'' x 8'9''
- 4pc Ensuite bath11'4'' x 12'1''
- Primary Bedroom19'5'' x 10'4''
- 3pc Bathroom4'11'' x 10'3''
- Bedroom10'3'' x 10'3''
- Loft10'7'' x 11'6''


