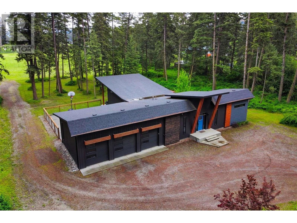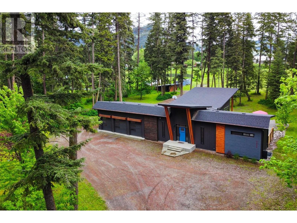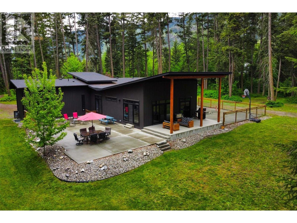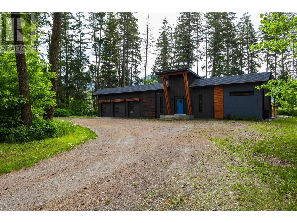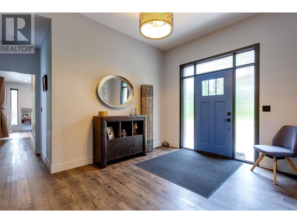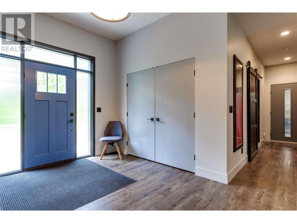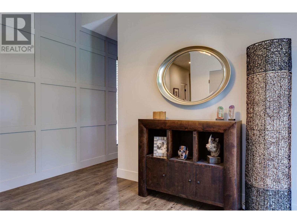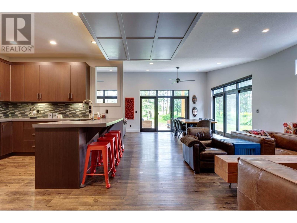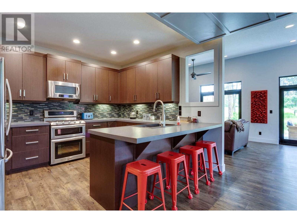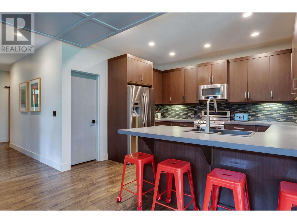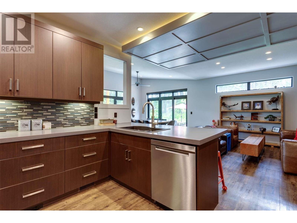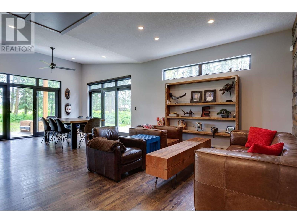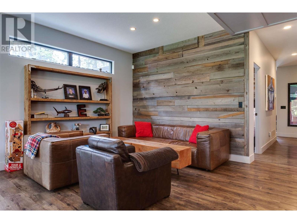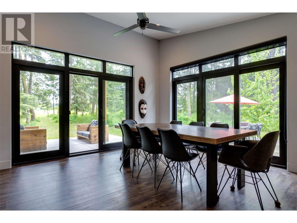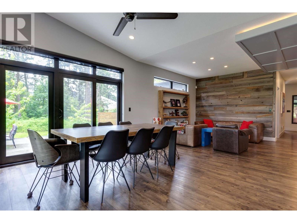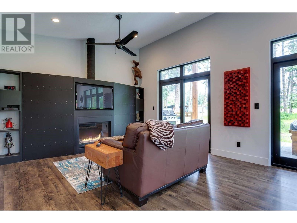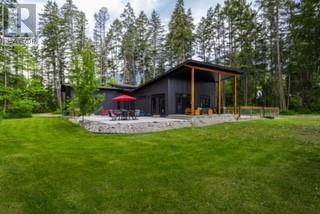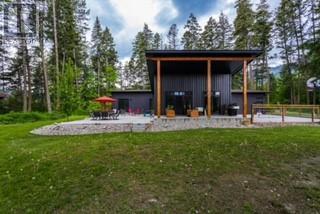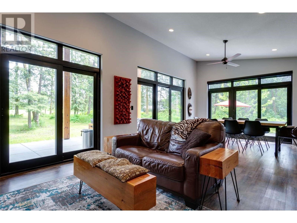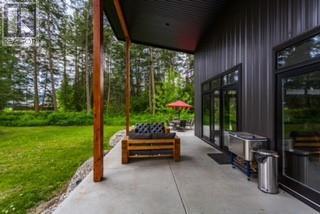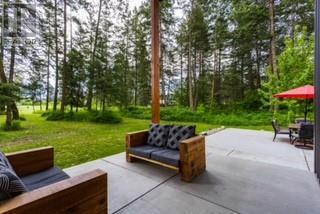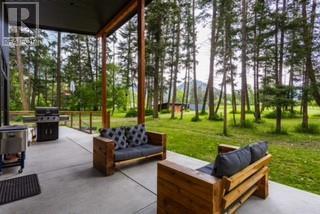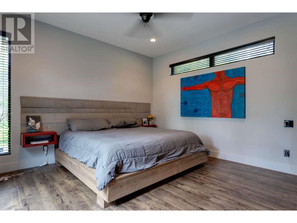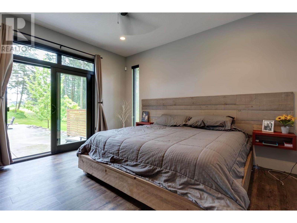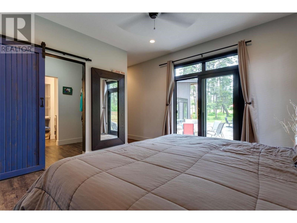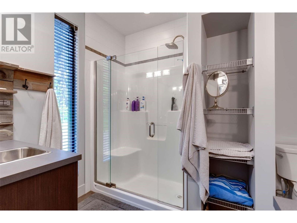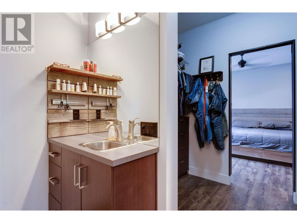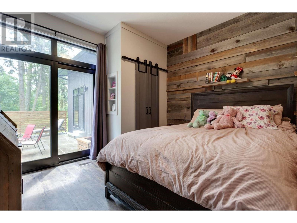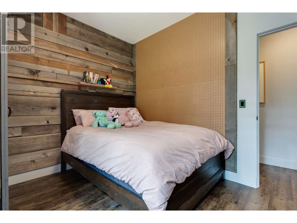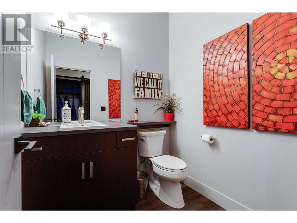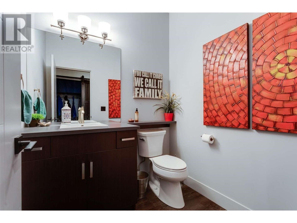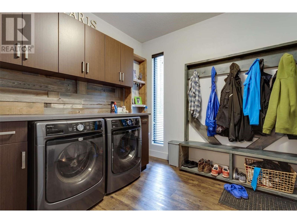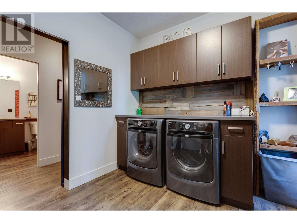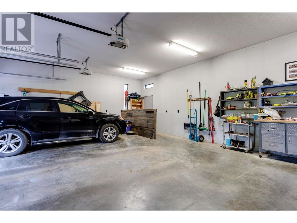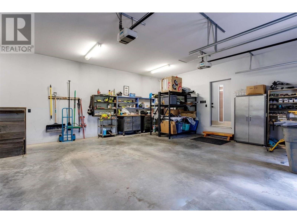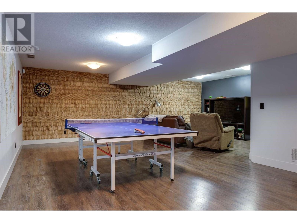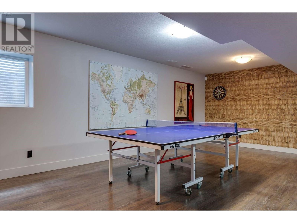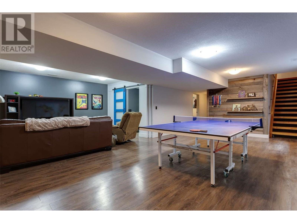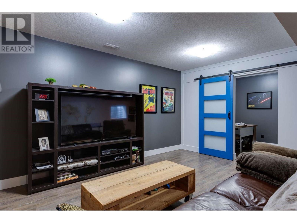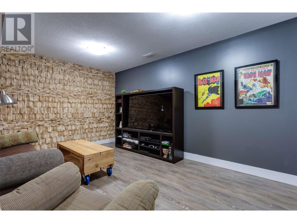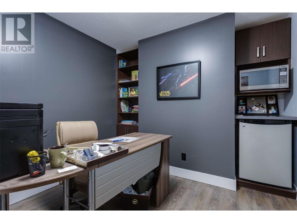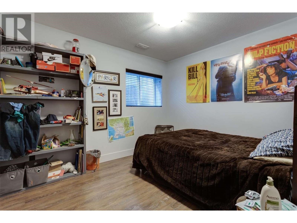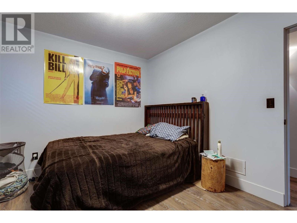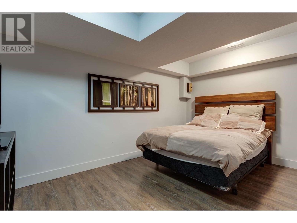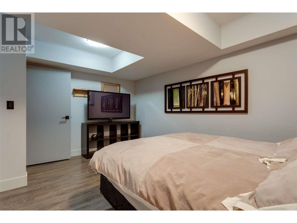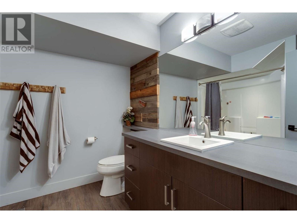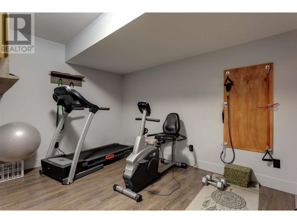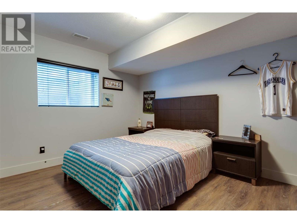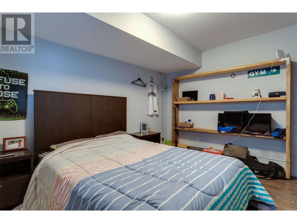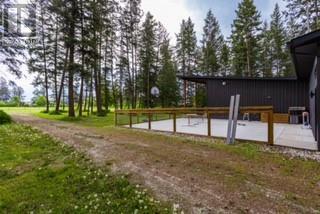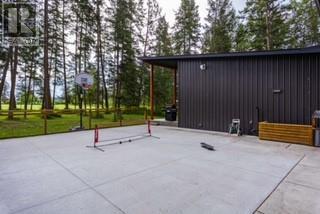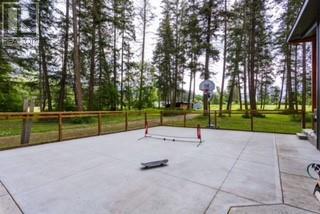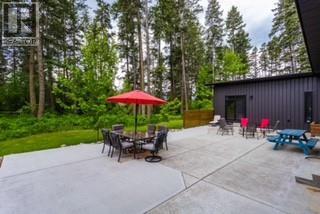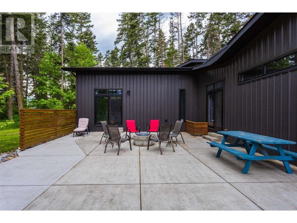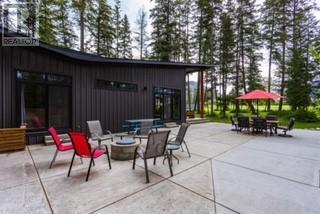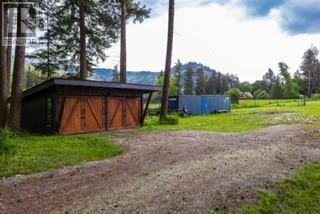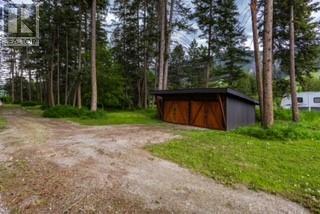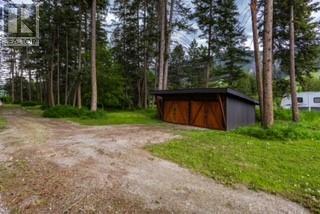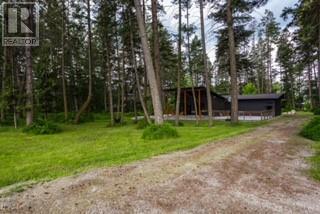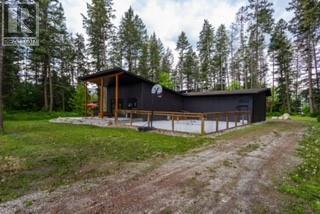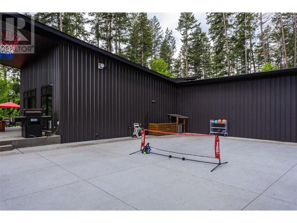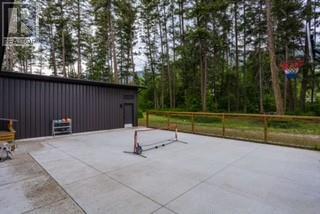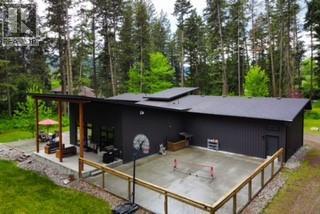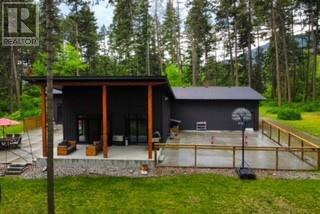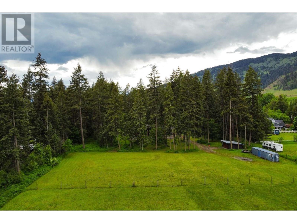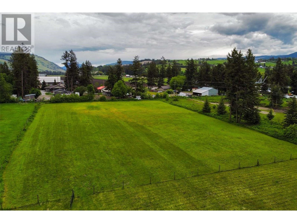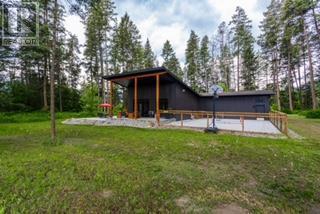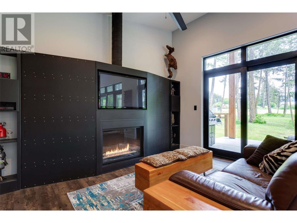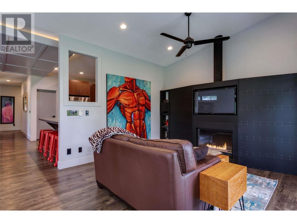- Price $1,399,000
- Age 2013
- Land Size 5.0 Acres
- Stories 1
- Size 3296 sqft
- Bedrooms 4
- Bathrooms 3
- See Remarks Spaces
- Attached Garage 3 Spaces
- Exterior Aluminum, Concrete
- Cooling Central Air Conditioning
- Appliances Refrigerator, Dishwasher, Dryer, Range - Gas, Microwave, Washer
- Water Municipal water
- Sewer No sewage system, Septic tank
- Flooring Vinyl
- Fencing Fence
- Landscape Features Landscaped, Level
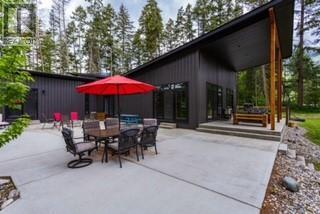
3296 sqft Single Family House
9923 Hill Drive, Coldstream
Rural living at its finest!! Bold, modern architecture combined with acreage living in the community of Lavington. This custom Build home by Rick Harries Construction features indoor/outdoor living, blending a floor plan that connects you with natural beauty of the surrounding areas. The main floor features an oversized central kitchen with living and dining areas adjoined. The living room is surrounded by floor to ceiling windows and a linear gas fireplace. Also on the main floor is the primary bedroom with walk in closet with 4 pc ensuite, a second bedroom, powder room and laundry room adjacent to the triple, attached garage. Downstairs you will find 2 additional bedrooms and an expansive family room, a dedicated gym, home office and the third bathroom. Lastly, a bonus room awaits your ideas! This home seamlessly integrates style, entertainment and family convenience for kids and adults alike. An oversized deck with gas bbq and a full sized sport court complimented by an oversized outdoor gathering area complete with gas firepit. 5 fenced, flat acres nestled in the trees make you feel like you are on a vacation everyday. (id:6770)
Contact Us to get more detailed information about this property or setup a viewing.
Basement
- Full bathroom8'7'' x 9'9''
- Bedroom12'0'' x 12'0''
- Games room8'7'' x 12'7''
- Den9'10'' x 14'0''
- Family room22'7'' x 23'0''
Main level
- Great room15'0'' x 12'0''
- Laundry room9'0'' x 10'0''
- Kitchen12'8'' x 11'0''
- Bedroom11'4'' x 9'3''
- Foyer13'2'' x 10'0''
- Partial bathroom5'10'' x 6'2''
- Dining room13'0'' x 14'0''
- Primary Bedroom13'2'' x 12'3''
- 4pc Ensuite bath9'8'' x 7'0''
- Bedroom11'3'' x 10'0''
- Living room16'6'' x 24'11''


