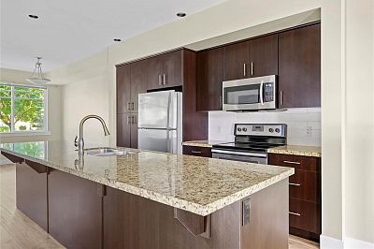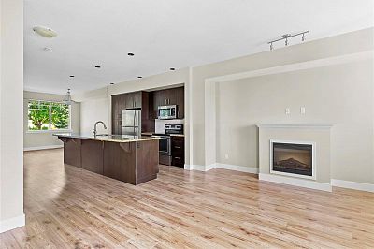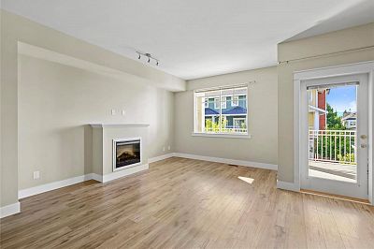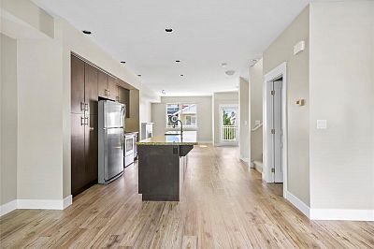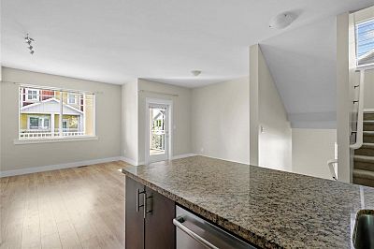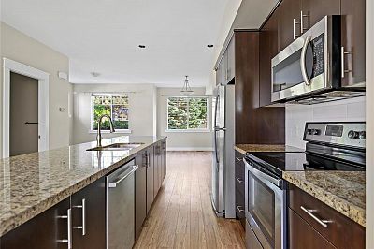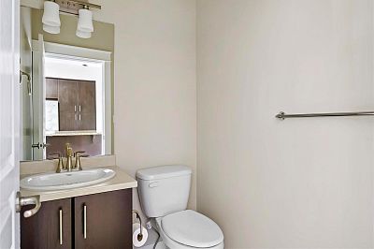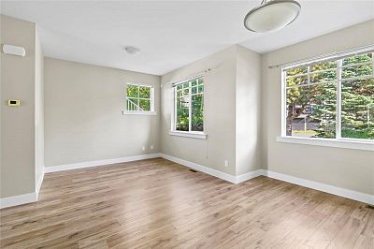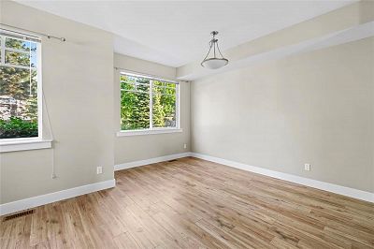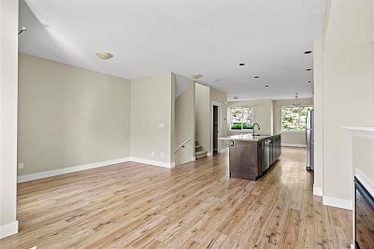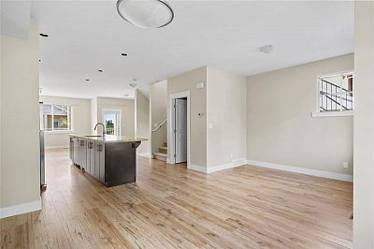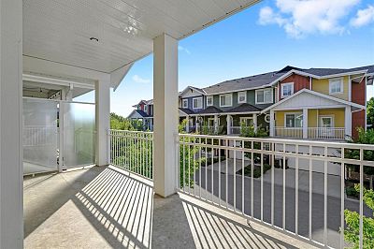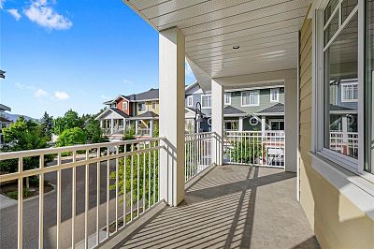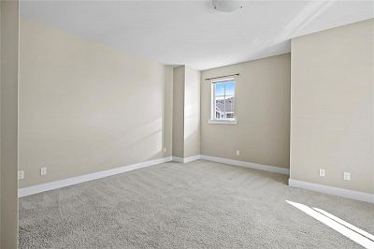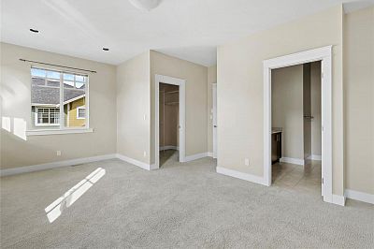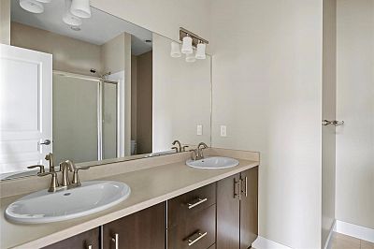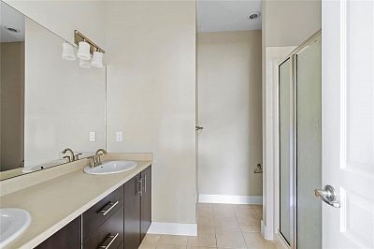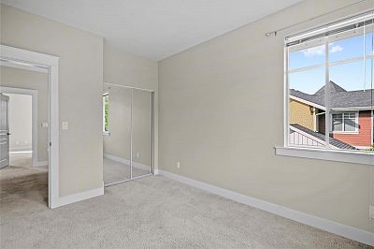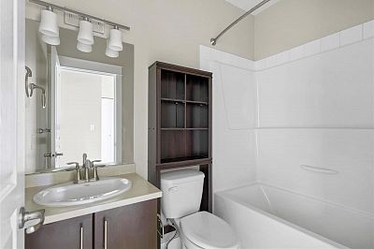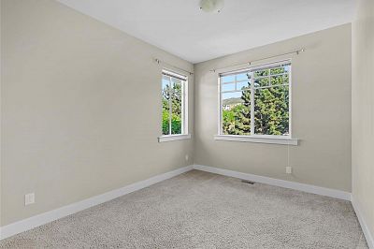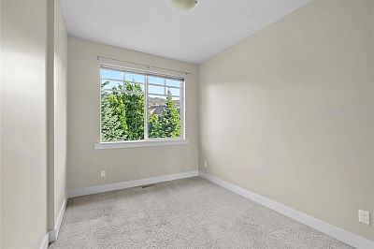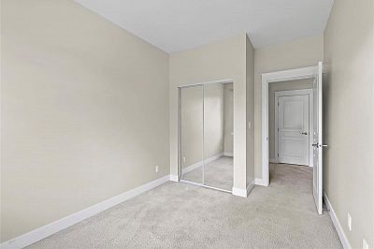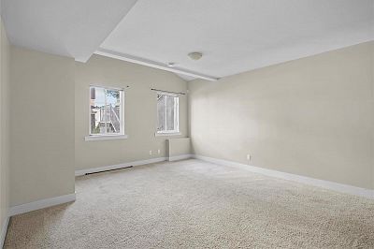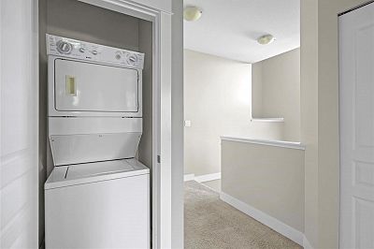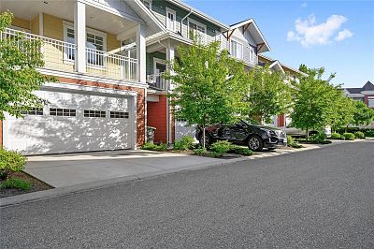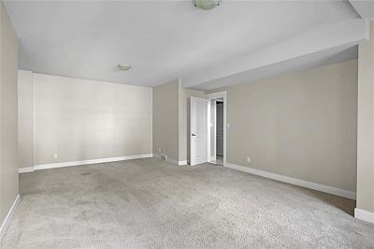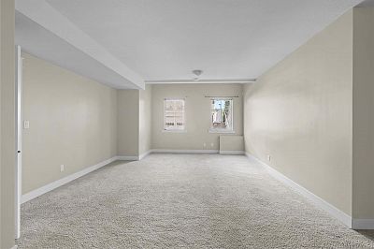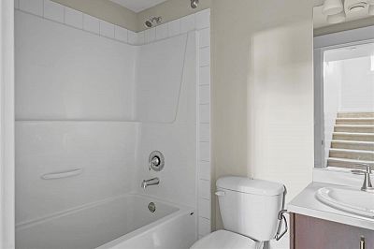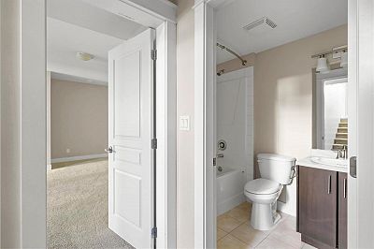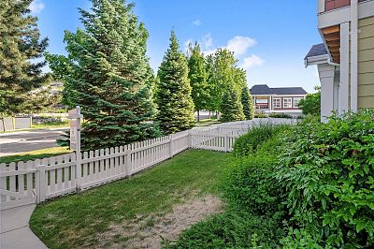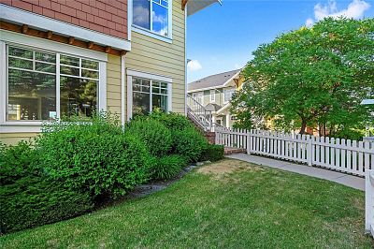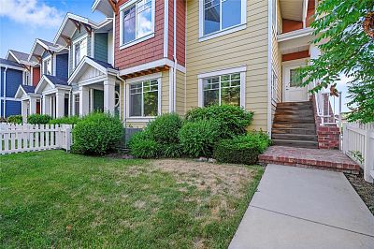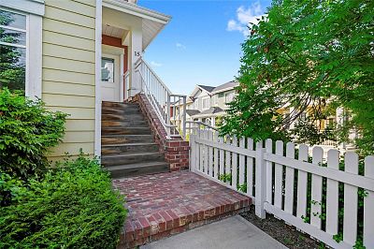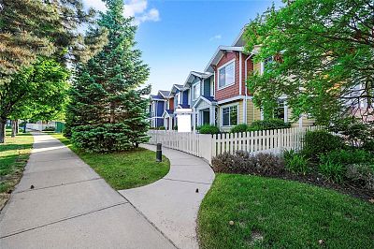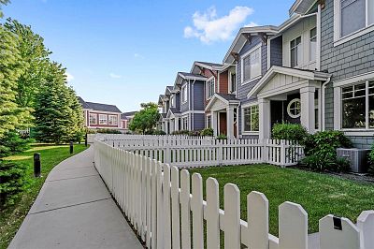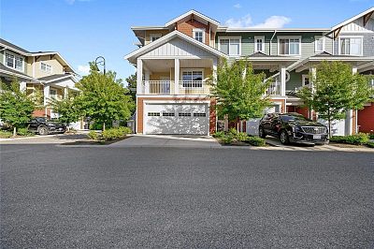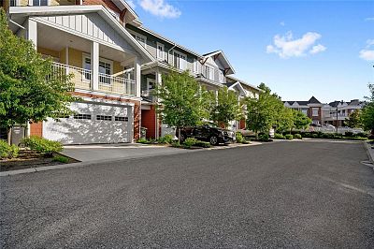- Price $849,000
- Age 2011
- Land Size 0.9 Acres
- Size 2321 sqft
- Bedrooms 3
- Bathrooms 4
- Attached Garage 2 Spaces
- Cooling Central Air Conditioning
- Appliances Dryer - Electric, Refrigerator, Washer, Range - Electric, Dishwasher
- Water Municipal water
- Sewer Municipal sewage system
- Flooring Tile, Laminate, Carpeted
- View Mountain view, View
- Fencing Fence
- Landscape Features Underground sprinkler, Fully landscaped
- Strata Fees $421.99

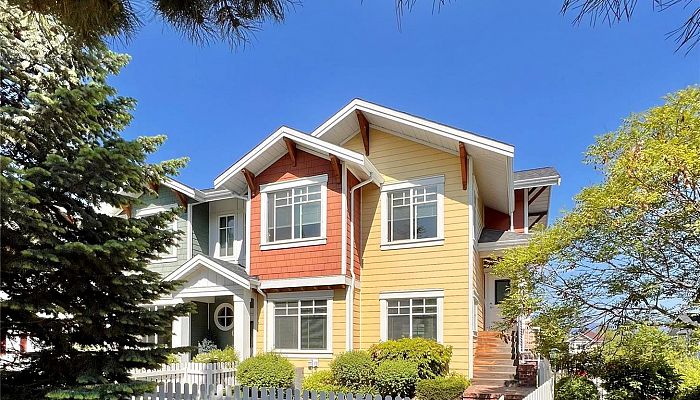
Seasons at Kettle Valley
#15 433 McCarren Avenue, Kelowna
OPEN HOUSE:
SATURDAY JUNE 3, 2:00-4:00 PM
Spacious and bright end unit townhouse with fenced front yard, wide open floor plan, high ceilings, three bedrooms, three and half bathrooms plus a double garage! All the benefits of a single family home with the convenience and community features of strata. One of the largest floor plans in Seasons at Kettle Valley with over 2,321 sf. Just steps away from Chute Lake Elementary, Kettle Valley’s hub with coffee shop, daycare, dental and chiropractic offices, gym, spa and restaurants. The main floor is all multifunctional open living space plus a large open kitchen with granite slab counters and an oversize deck, with room for ample seating and dining furniture. Upstairs the primary suite allows for a seating area, true walk-in closet and ensuite with double vanity. Two good sized additional bedrooms, full bathroom and laundry finish off the top floor. Downstairs is a large well-lit bonus room with full bathroom and entrance to the garage. A truly master planned community, Kettle Valley is now easily accessible anytime of day thanks to the new ring road. It doesn’t get any better than this for safe and convenient family living.
Contact Us to get more detailed information about this property or setup a viewing.

Basement
- Other19 ft x 22 ft
- Recreational, Games room18 ft ,6 in x 17 ft ,8 in
- Full bathroom5 ft x 7 ft ,7 in
Main level
- Living room19 ft x 15 ft ,4 in
- Dining room9 ft x 13 ft ,4 in
- Kitchen12 ft ,11 in x 10 ft ,1 in
- 2pc BathroomMeasurements not available
- Other20 ft ,5 in x 11 ft ,2 in
- Other10 ft x 10 ft ,4 in
Second level
- Primary Bedroom19 ft x 17 ft ,10 in
- Full ensuite bathroom9 ft ,1 in x 9 ft ,1 in
- Bedroom9 ft ,9 in x 11 ft ,10 in
- Bedroom8 ft ,1 in x 10 ft ,10 in
- Full bathroom5 ft x 7 ft ,9 in



