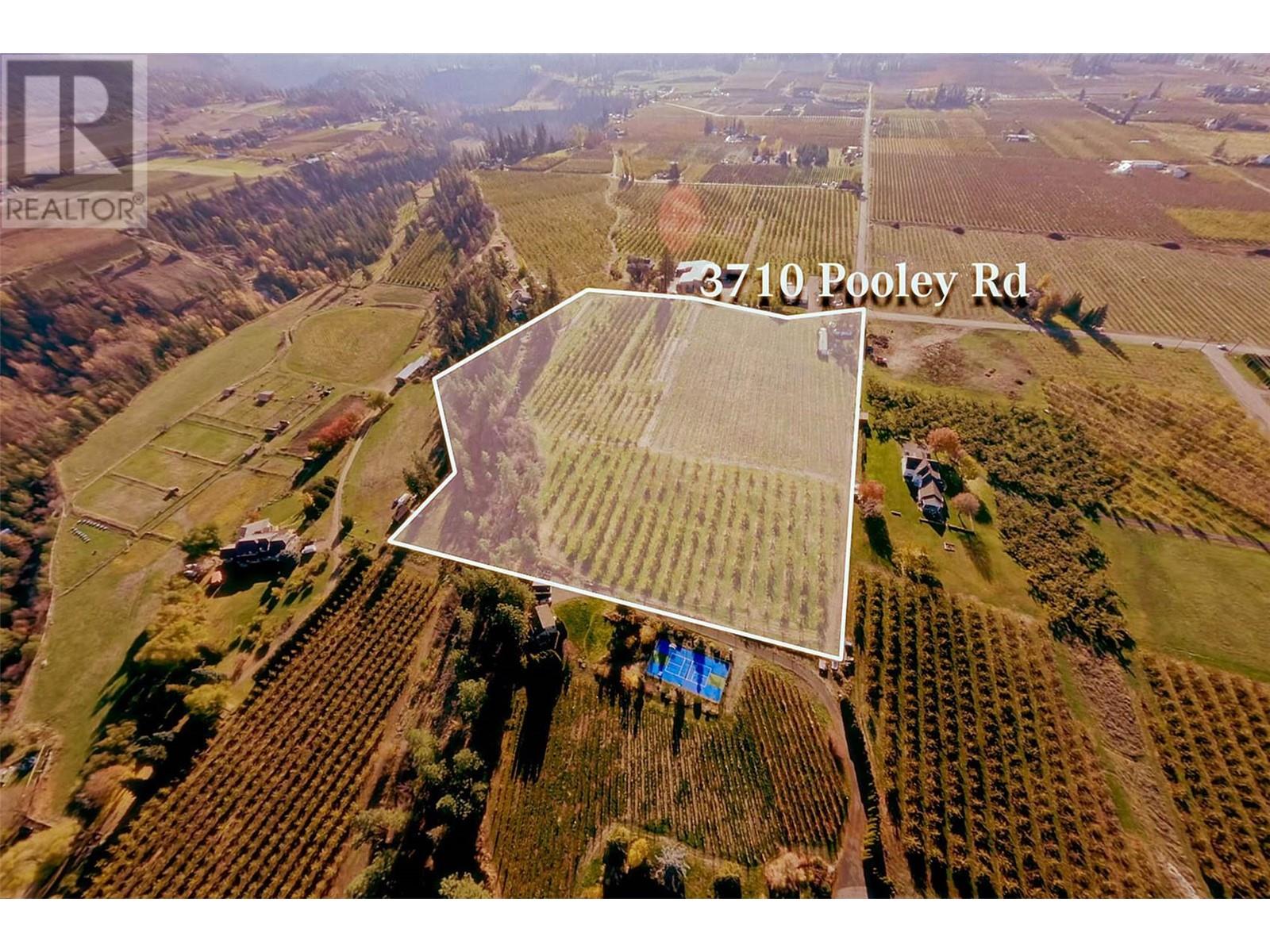Listings
Filter the Listings
All Listings
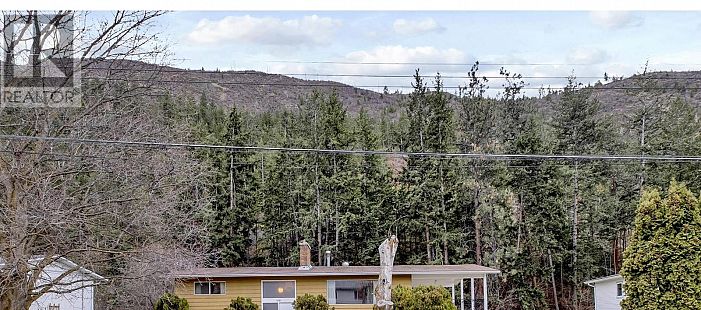
3 Bedroom(s) + 2 Bathroom + 2164 sqft
1501 Ponderosa Road
$759,900
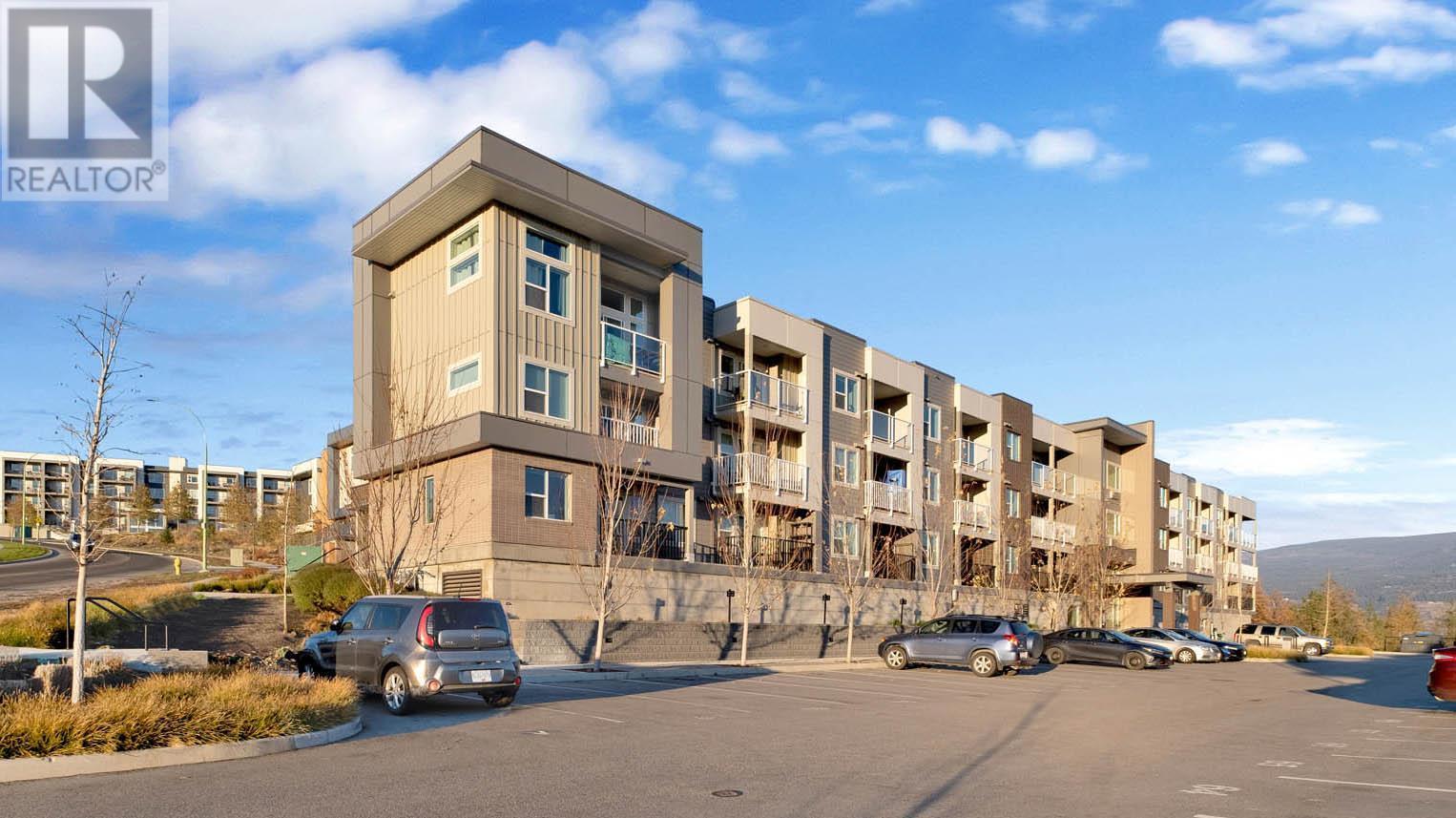
2 Bedroom(s) + 2 Bathroom + 686 sqft
695 Academy Way Unit# PH2
$489,900
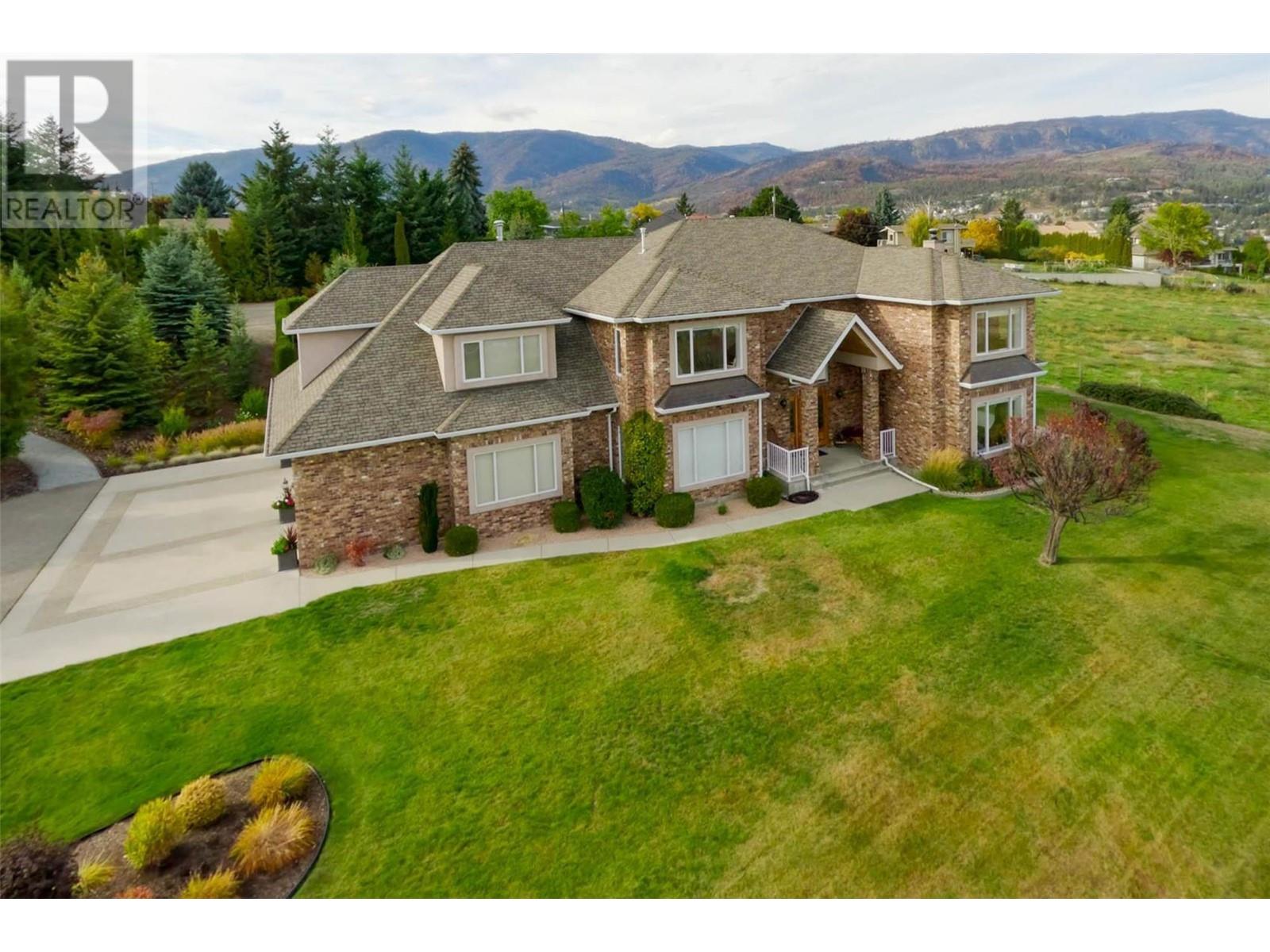
4 Bedroom(s) + 3 Bathroom + 4948 sqft
842 Stuart Road
$3,750,000
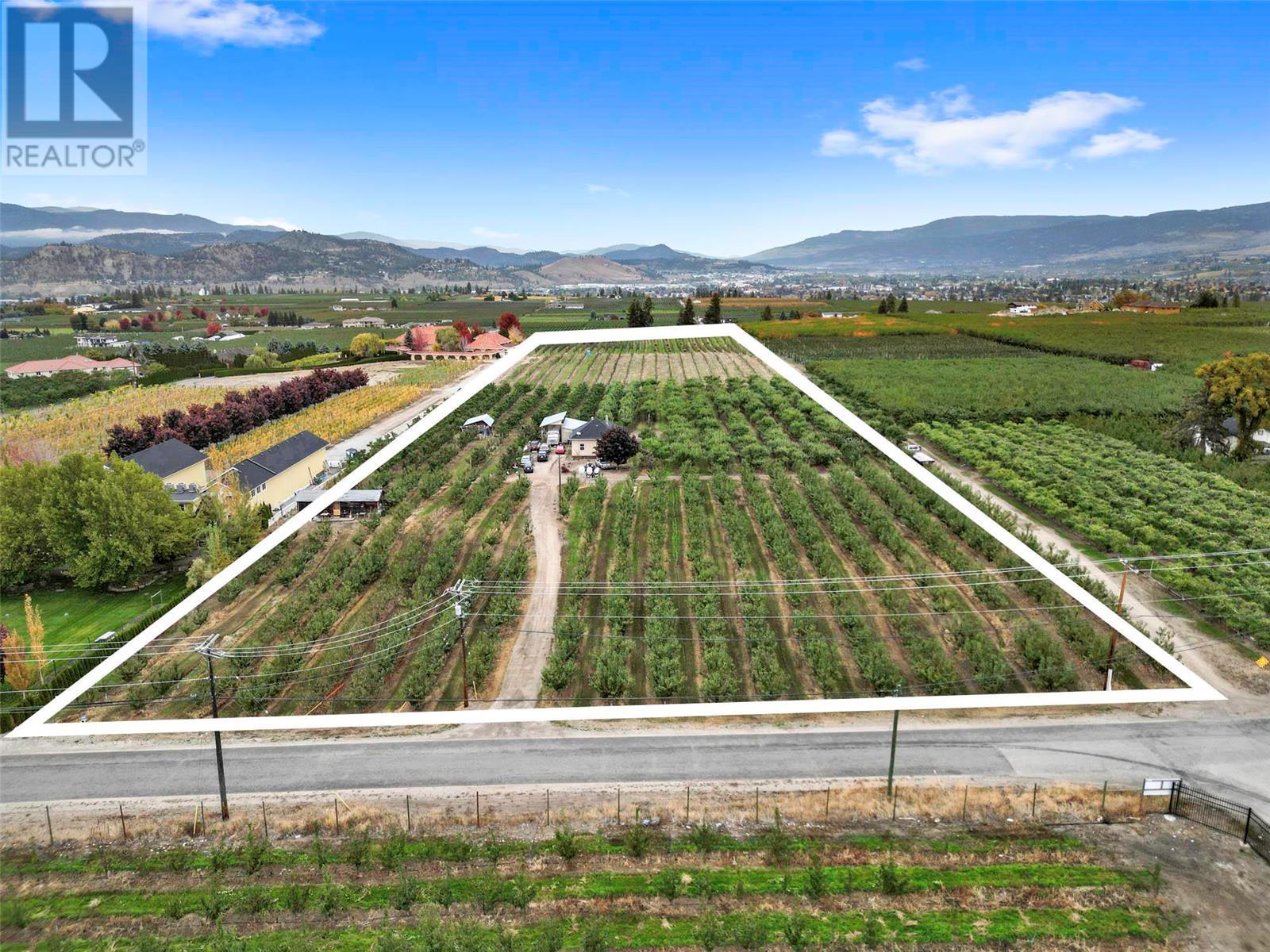
2 Bedroom(s) + 1 Bathroom + 900 sqft
3260 Pooley Road
$3,490,000
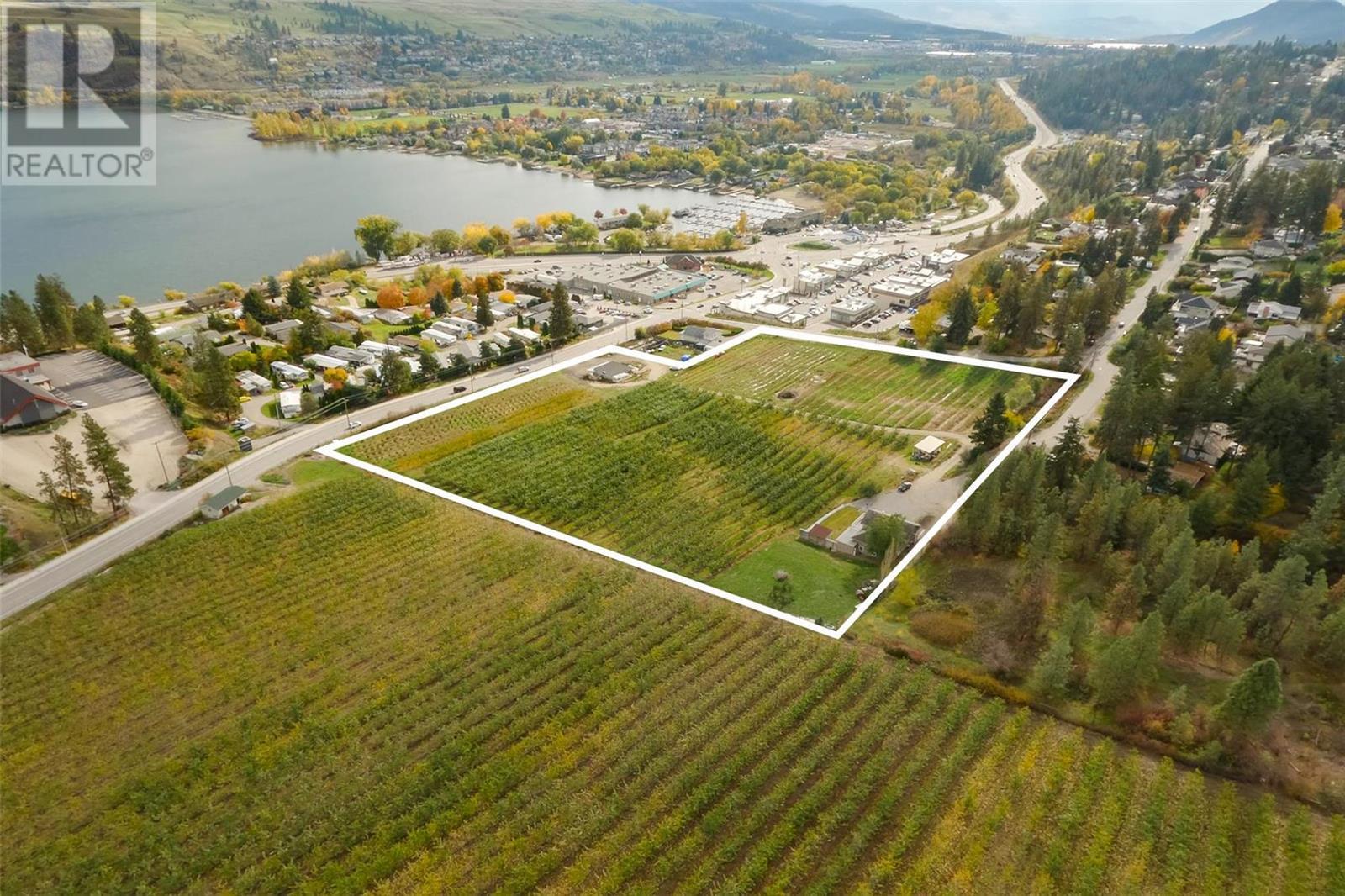
5 Bedroom(s) + 4 Bathroom + 2694 sqft
11937 Bartell Road
$3,180,000
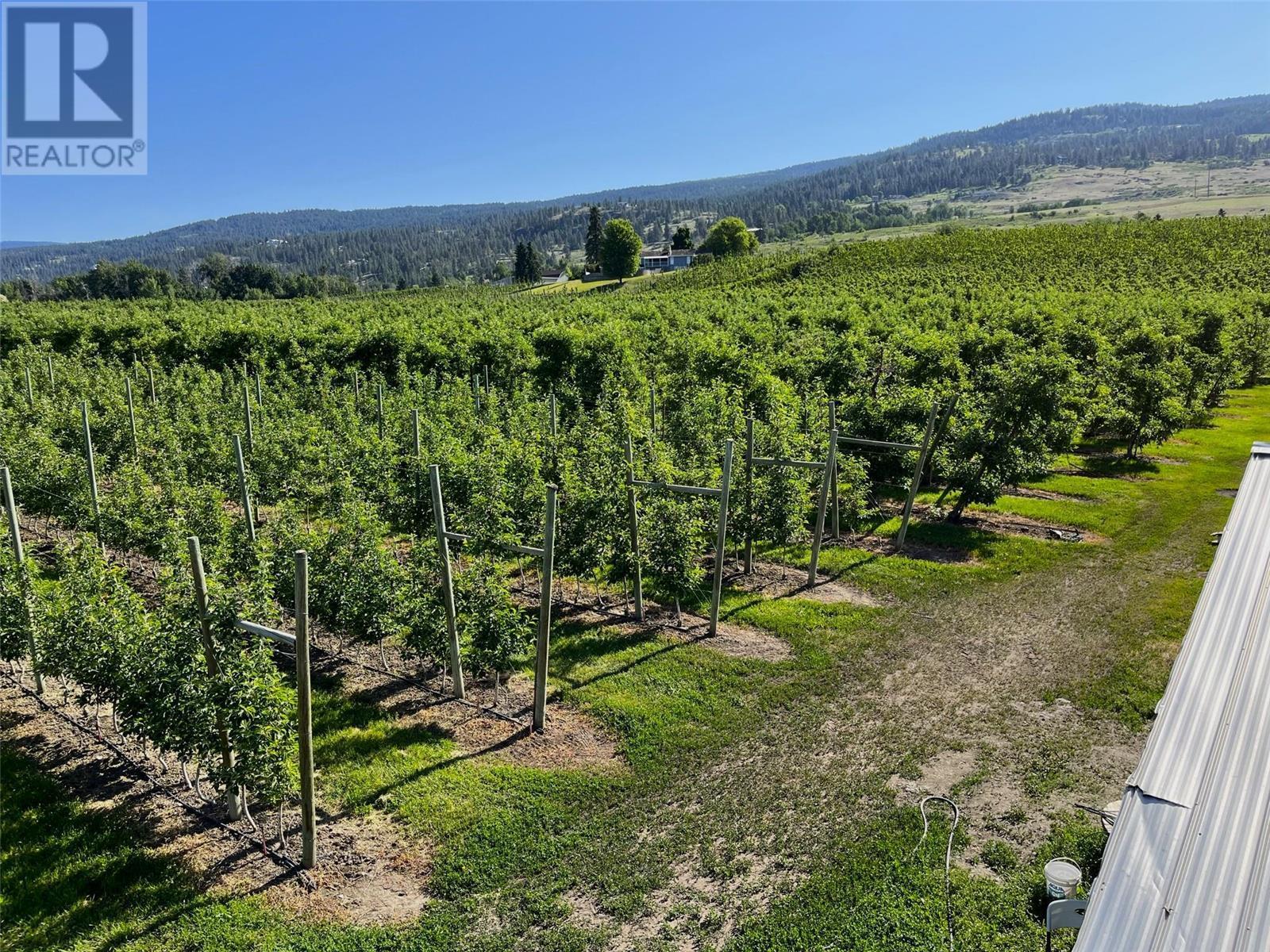
3 Bedroom(s) + 2 Bathroom + 2017 sqft
3750 Anderson Road
$2,899,000
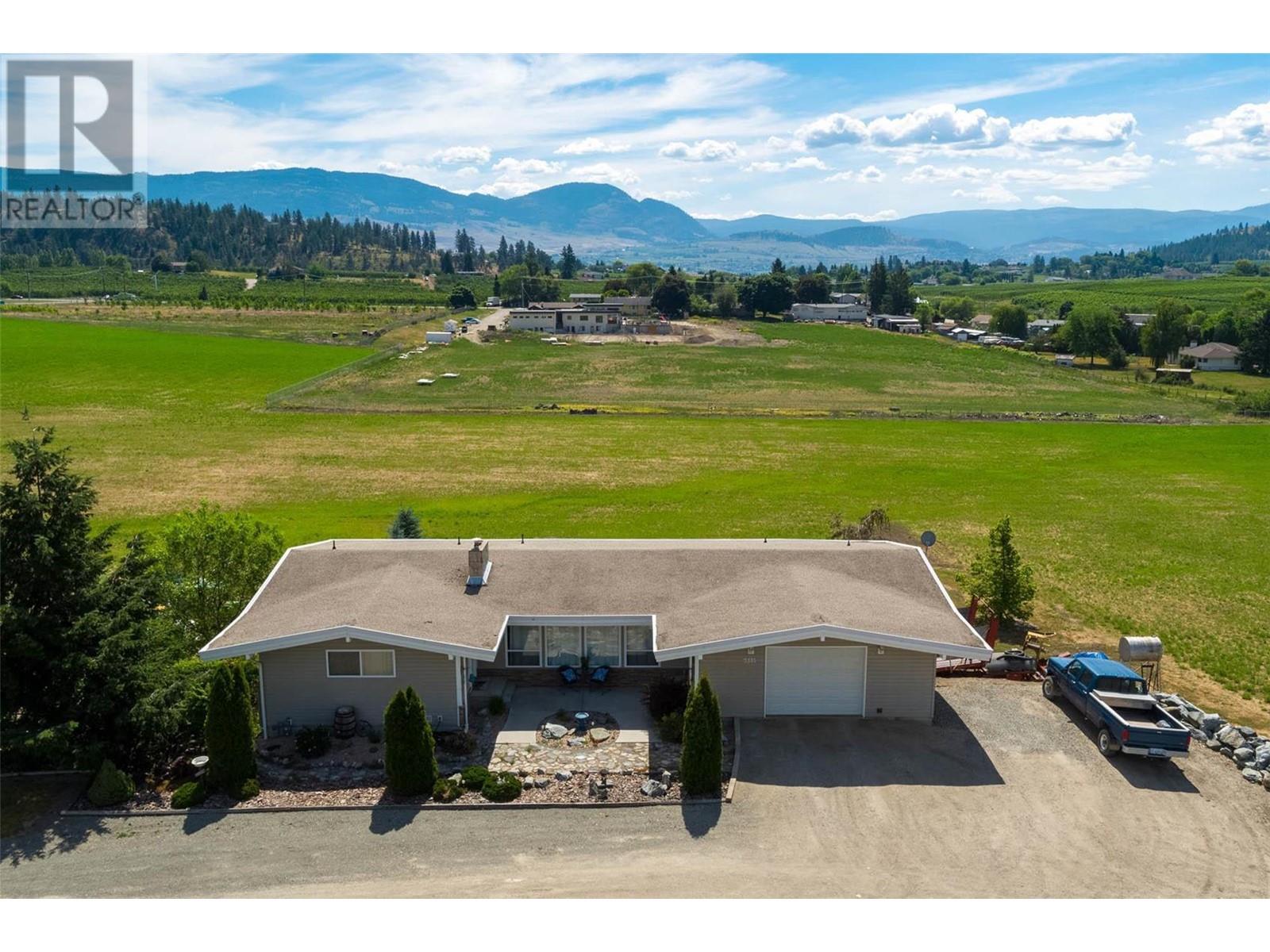
4 Bedroom(s) + 3 Bathroom + 3147 sqft
2335 Scenic Road
$2,425,000
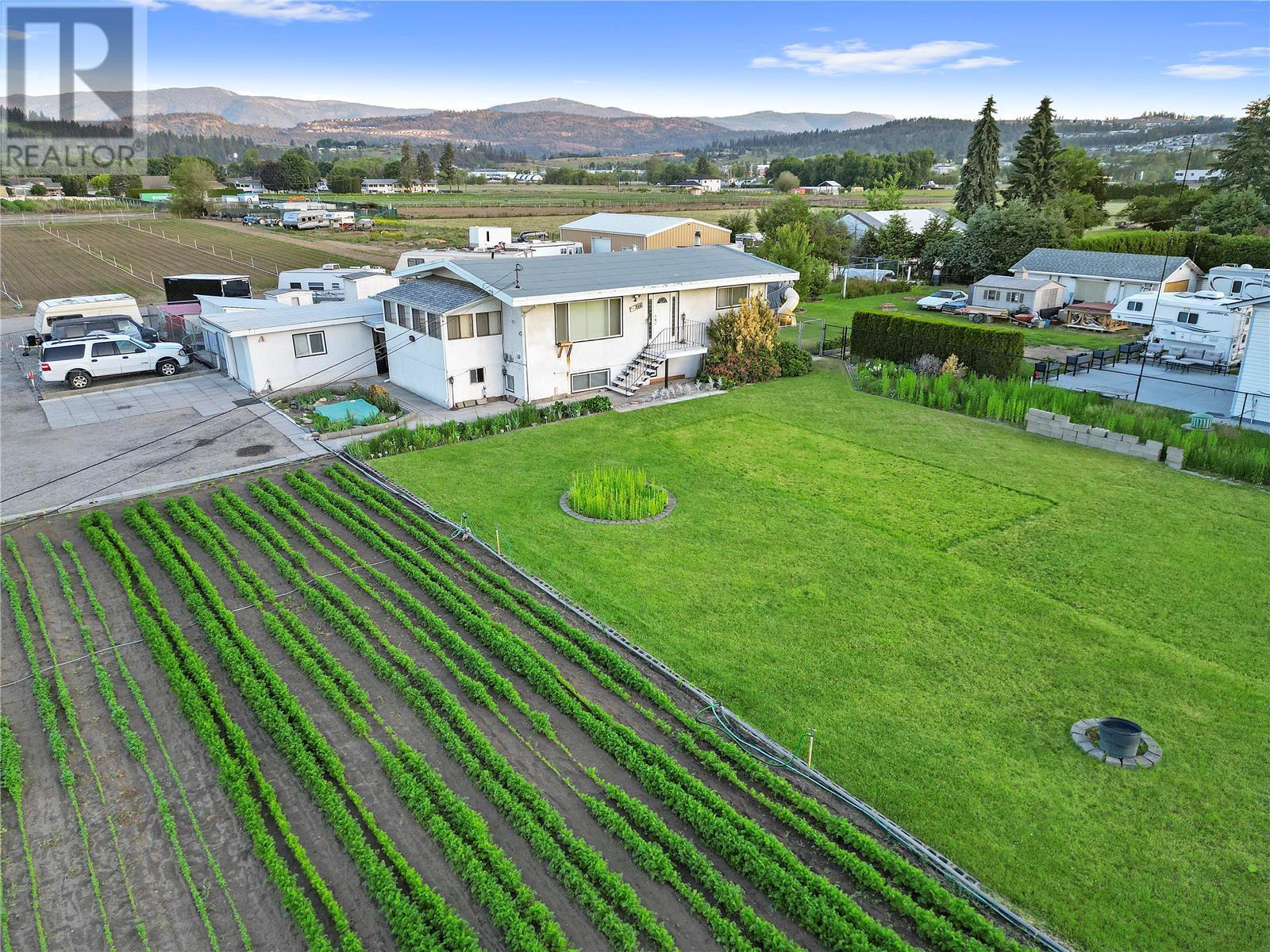
5 Bedroom(s) + 2 Bathroom + 2272 sqft
1566 Rutland Road N
$1,999,999

4 Bedroom(s) + 3 Bathroom + 2897 sqft
5610 Oyama Lake Road
$1,899,000
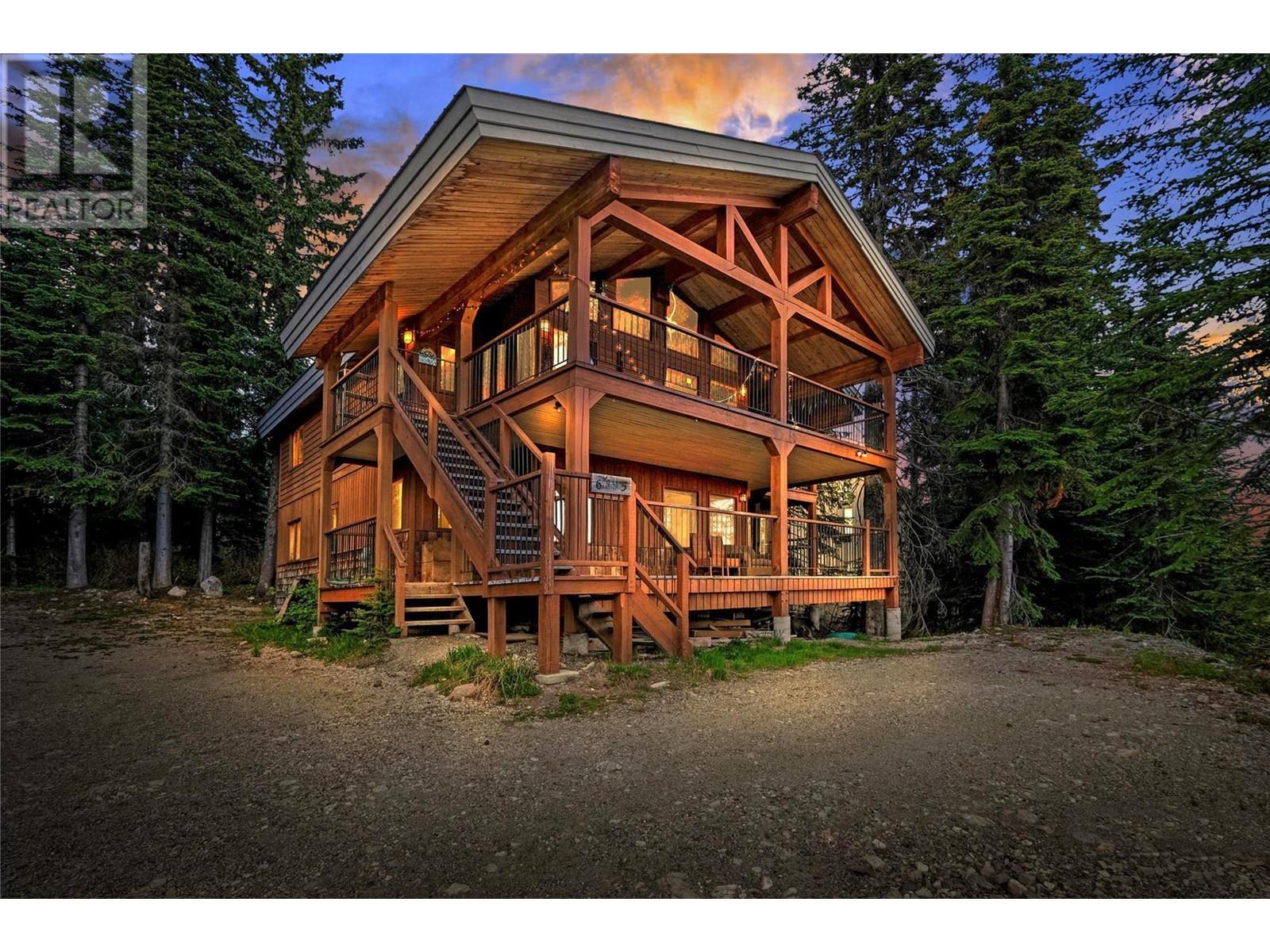
7 Bedroom(s) + 5 Bathroom + 2948 sqft
6395 Whiskey Jack Road
$1,895,000
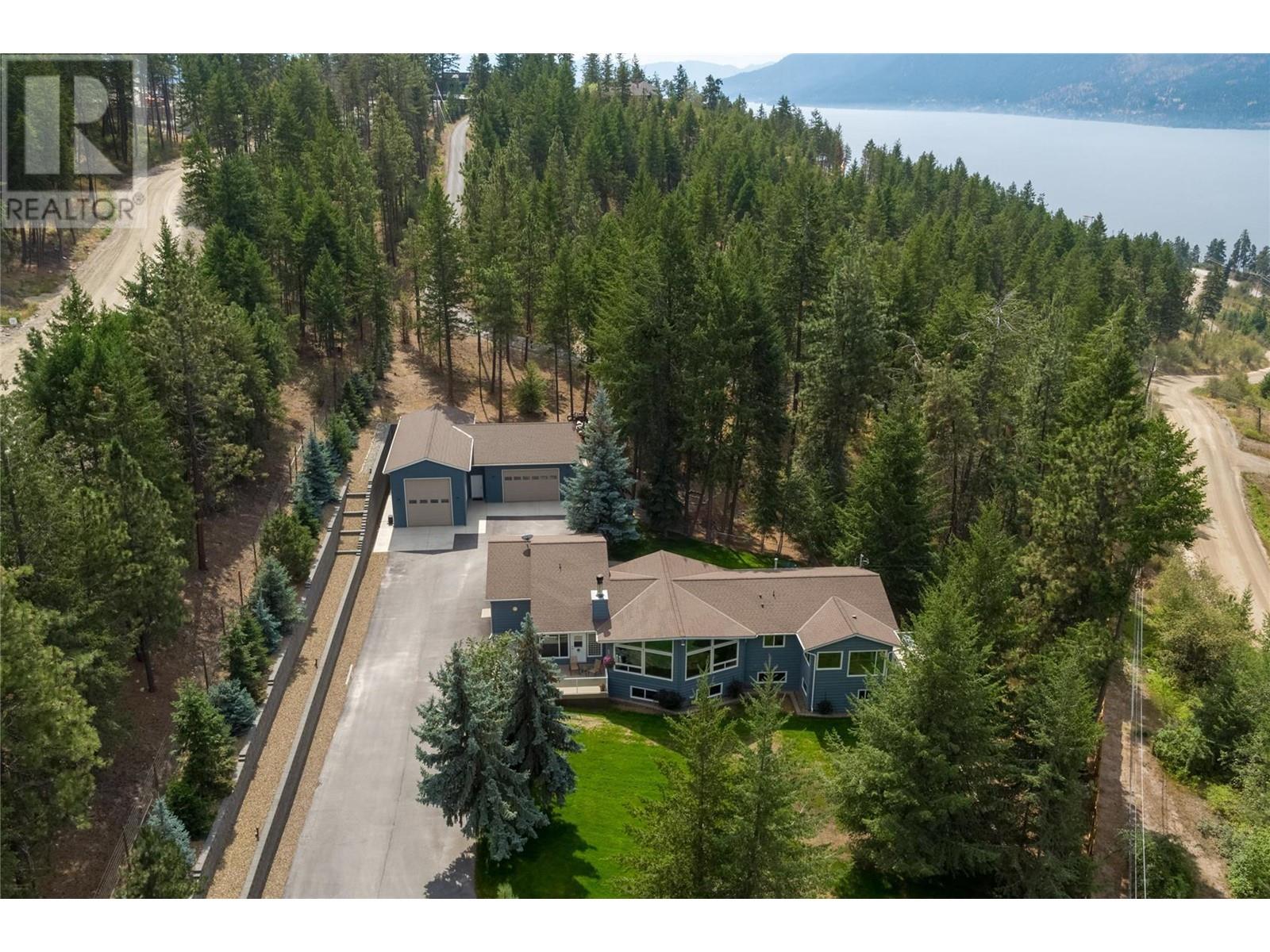
3 Bedroom(s) + 3 Bathroom + 3744 sqft
15575 Commonage Road
$1,799,000
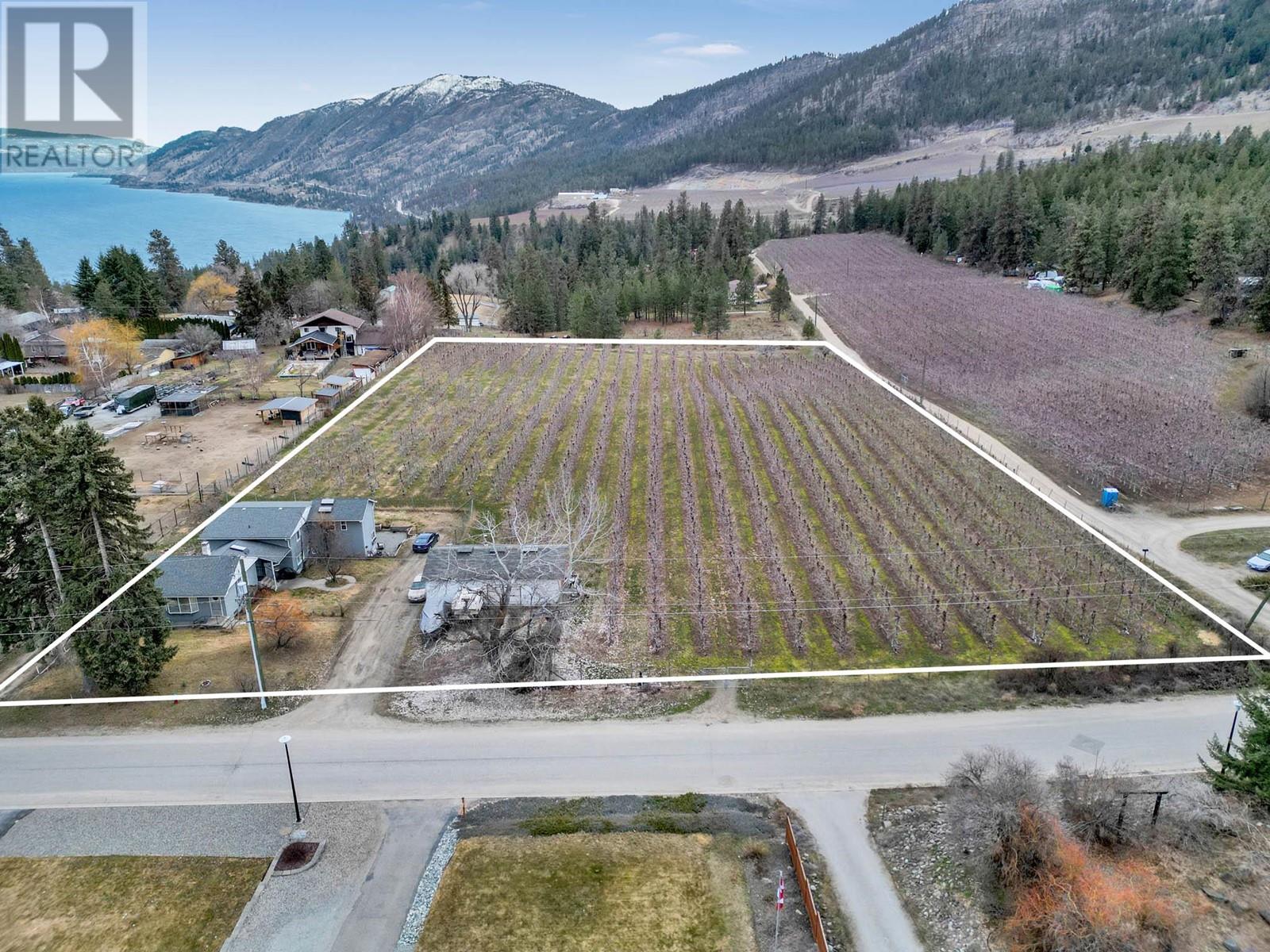
5 Bedroom(s) + 3 Bathroom + 3687 sqft
5028 Elliot Avenue
$1,450,000
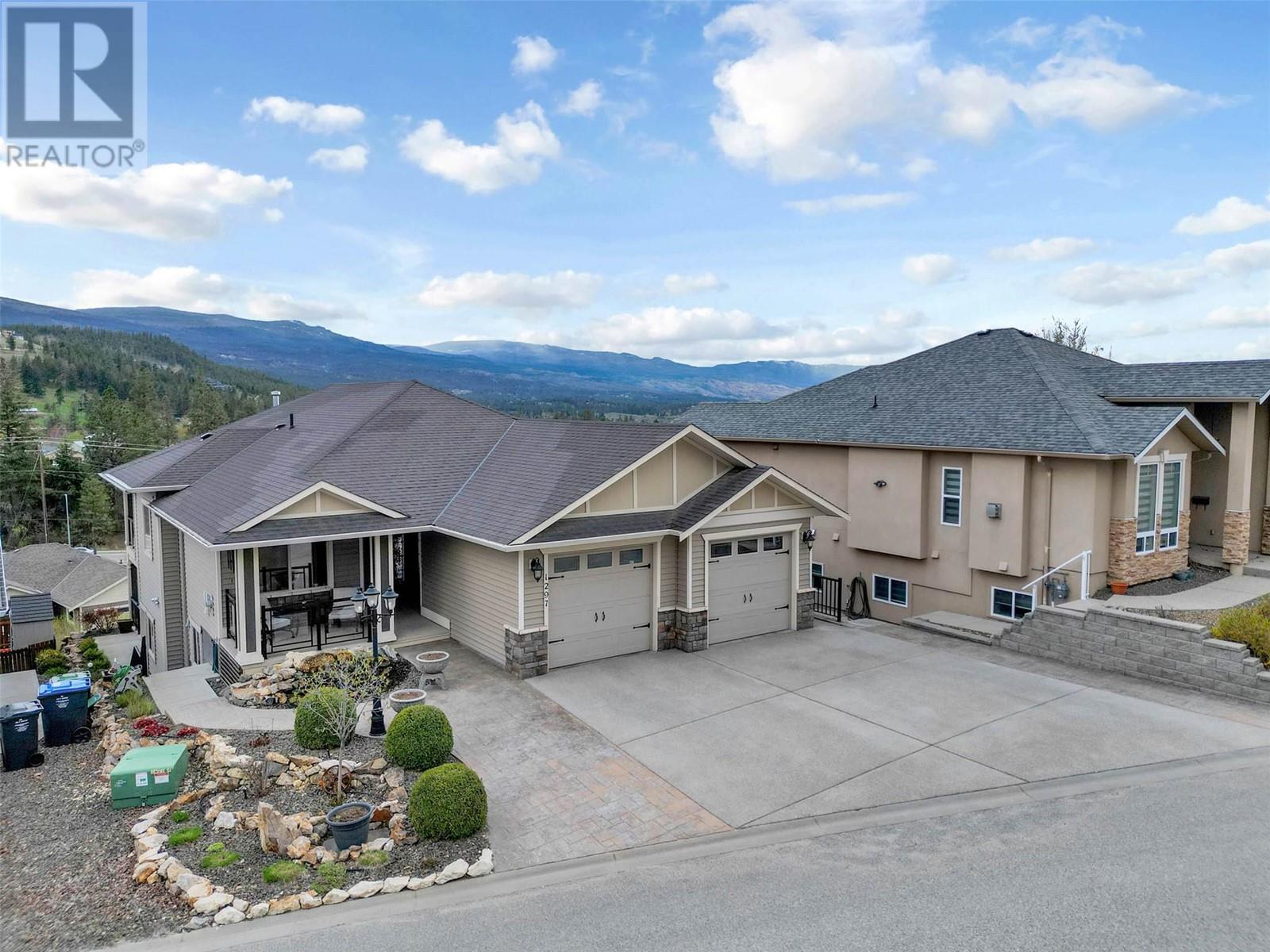
4 Bedroom(s) + 4 Bathroom + 3270 sqft
1297 Tanemura Crescent
$1,375,000
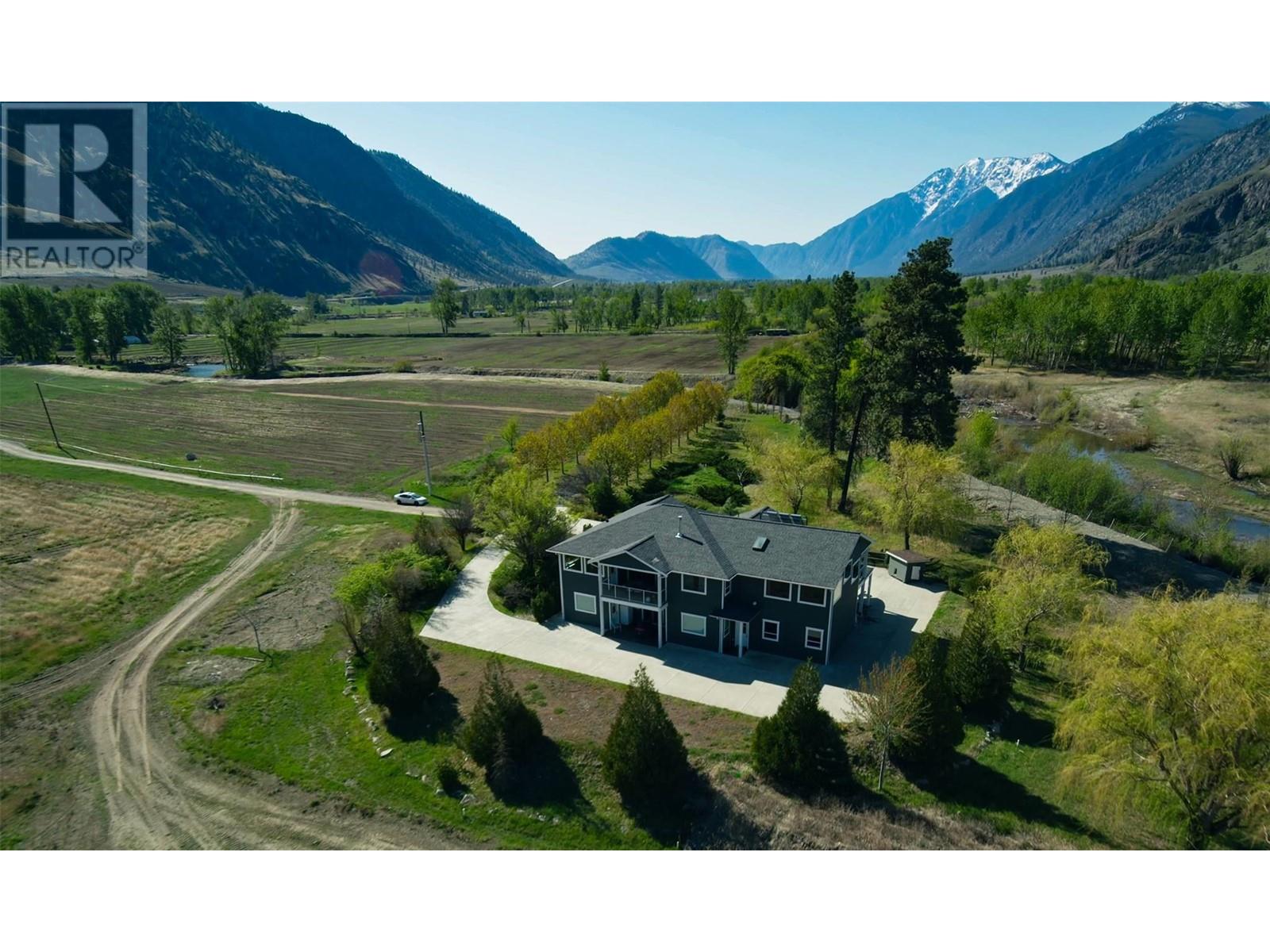
6 Bedroom(s) + 4 Bathroom + 4936 sqft
186 Chopaka Road
$3,175,000
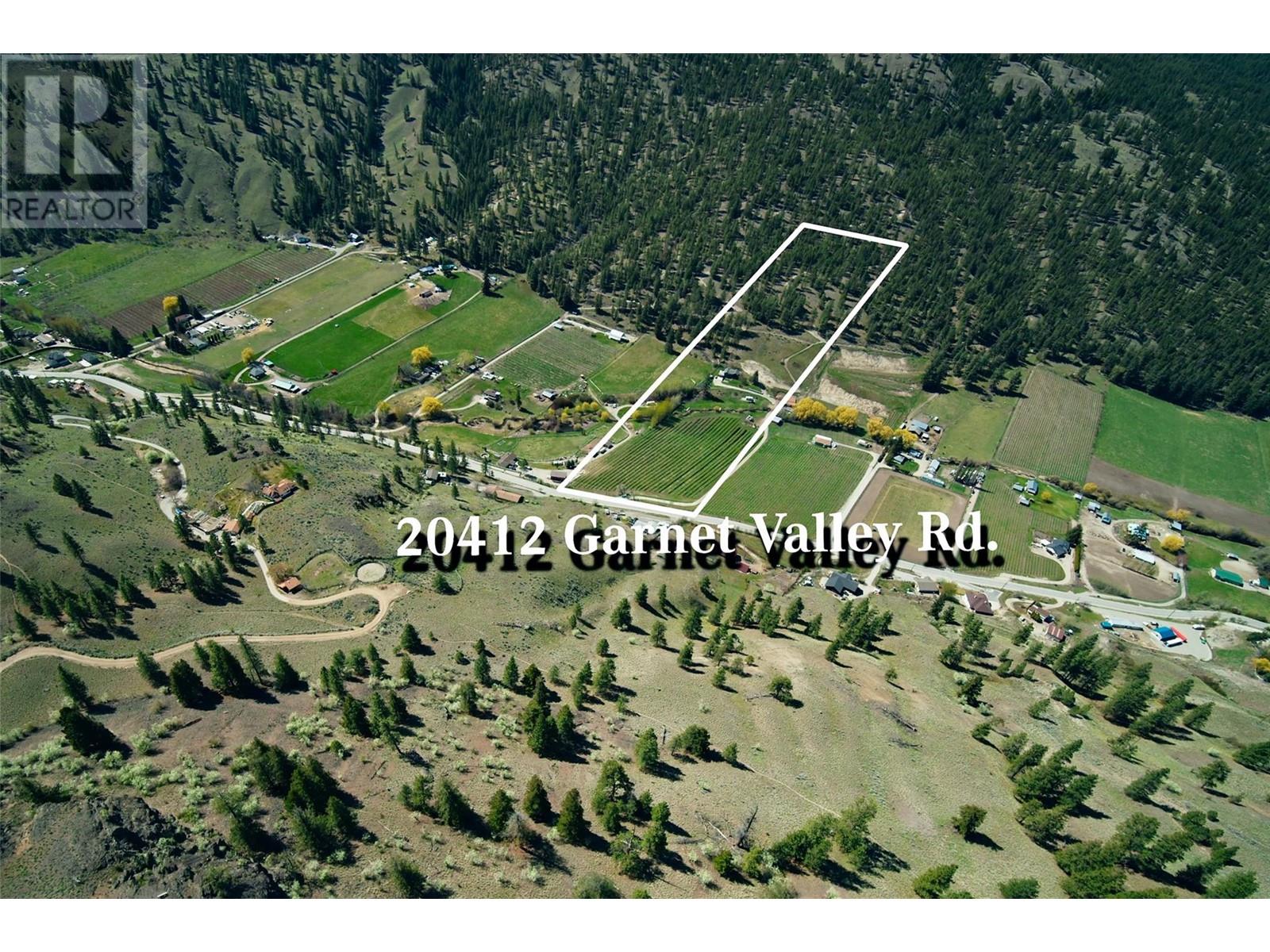
3 Bedroom(s) + 2 Bathroom + 2614 sqft
20412 Garnet Valley Road
$1,995,000
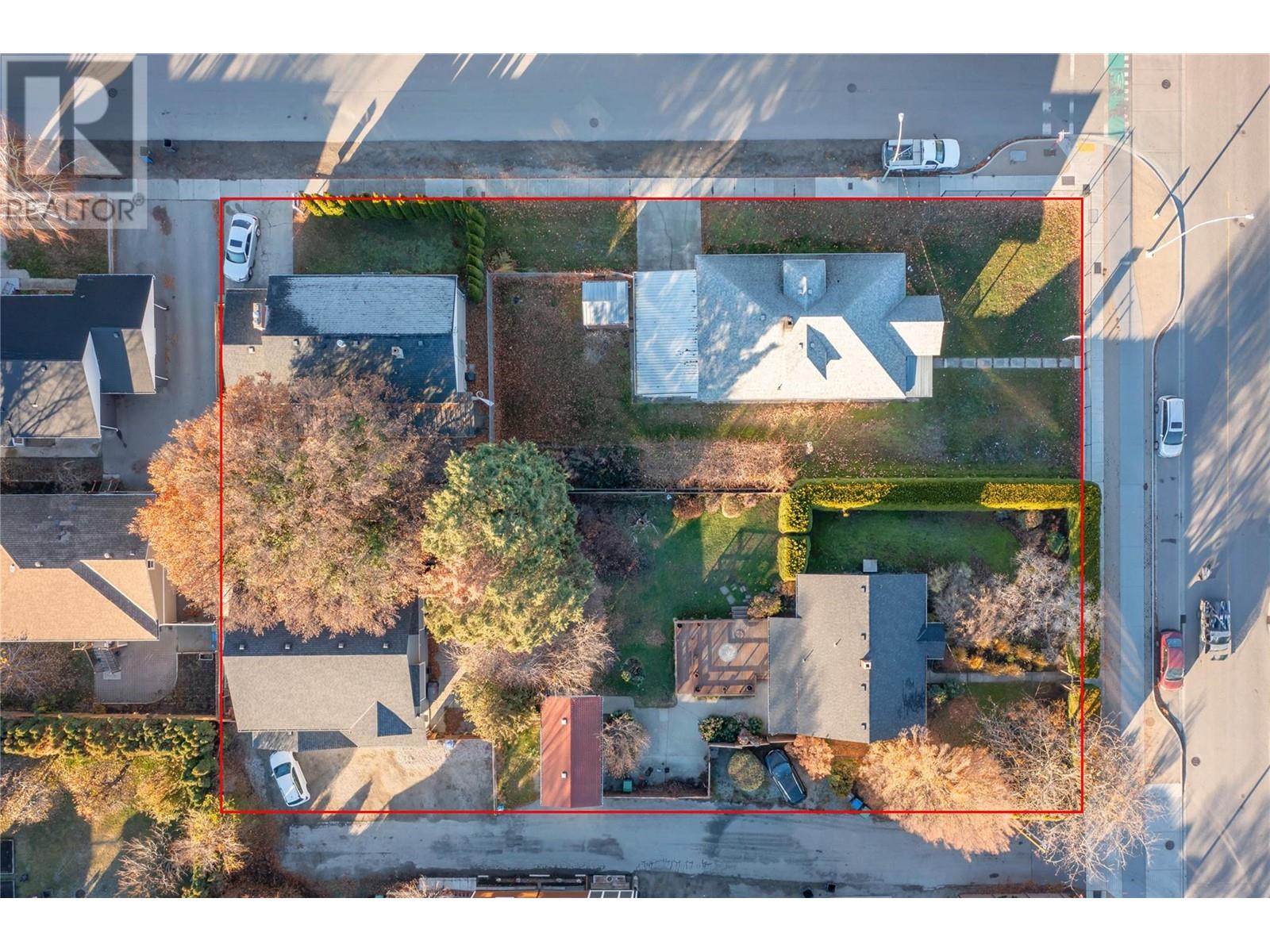
1 Bedroom(s) + 1 Bathroom + 2163 sqft
879 Saucier Avenue
$1,000,000
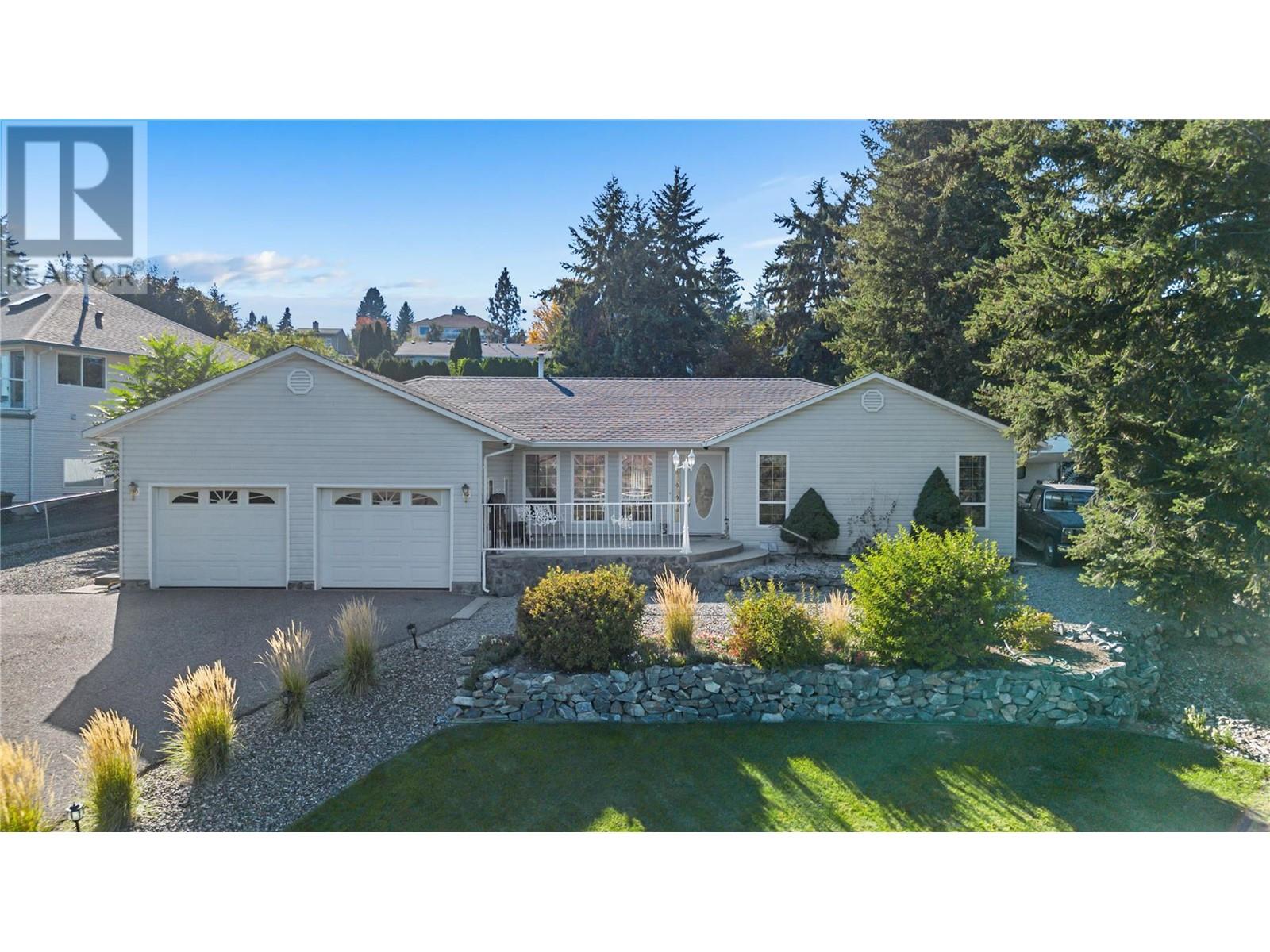
3 Bedroom(s) + 2 Bathroom + 1478 sqft
11058 Eva Road
$1,000,000
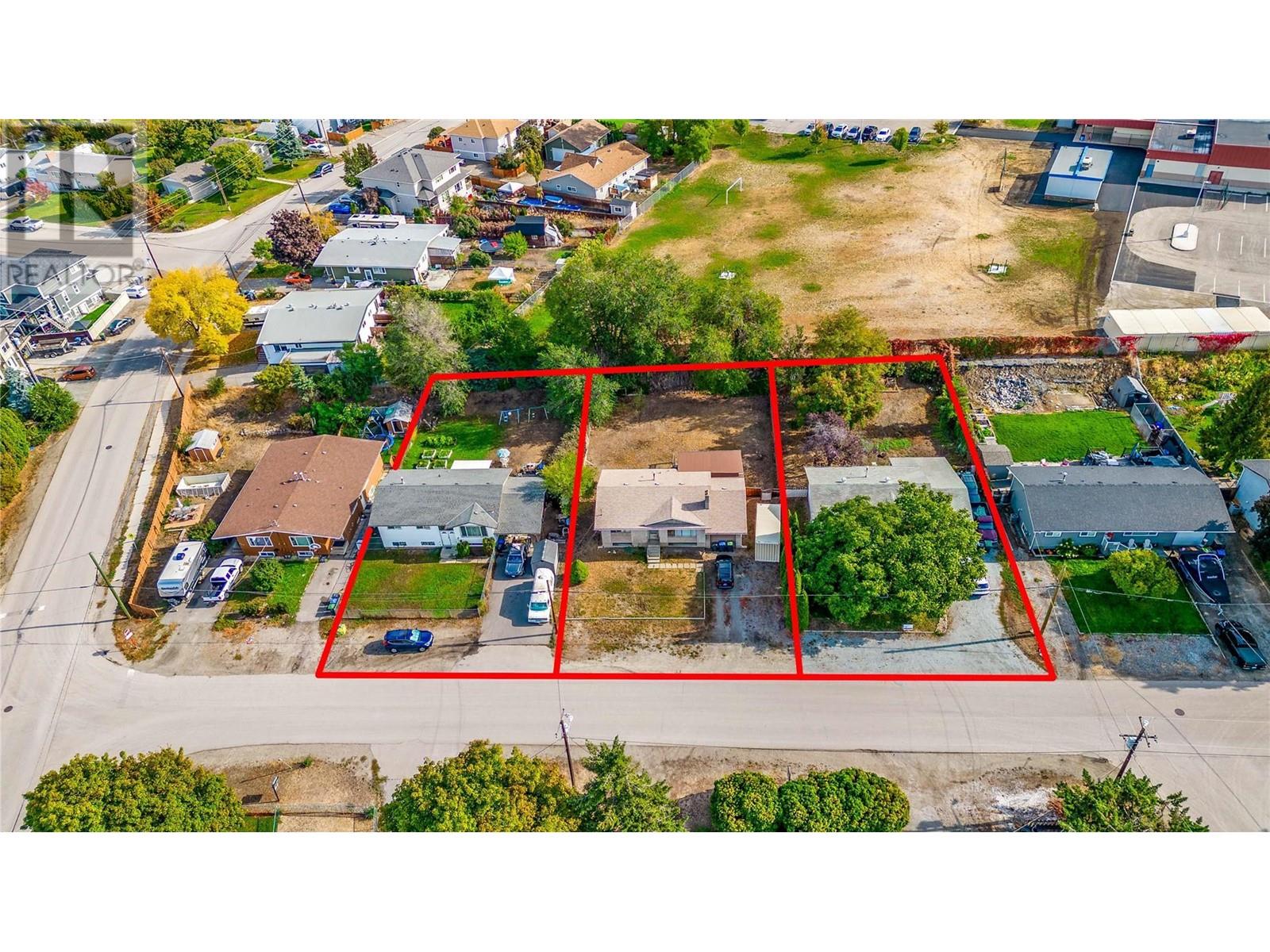
4 Bedroom(s) + 2 Bathroom + 1777 sqft
965 Mitchell Road
$1,000,000
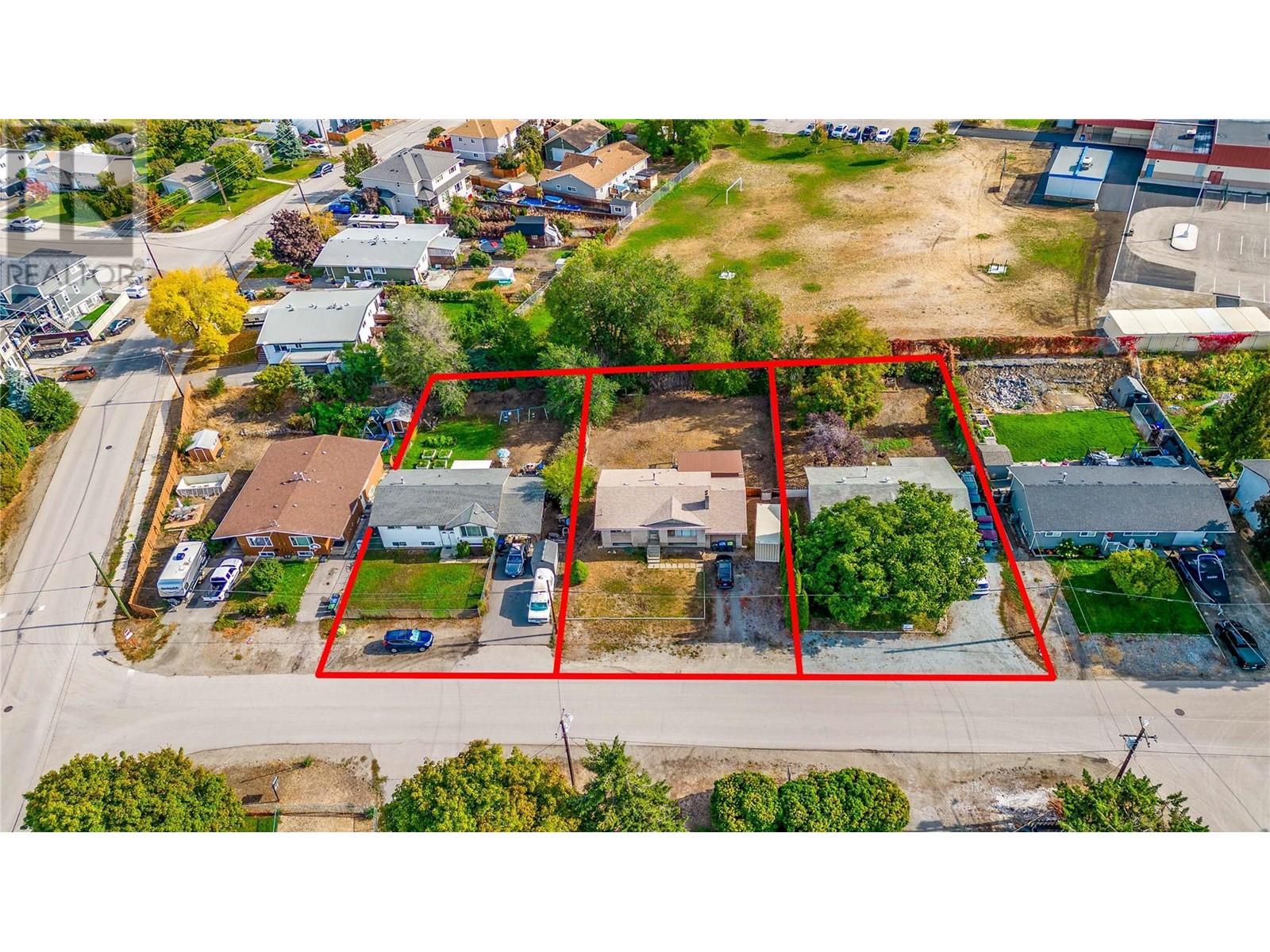
4 Bedroom(s) + 2 Bathroom + 2001 sqft
955 Mitchell Road
$1,000,000
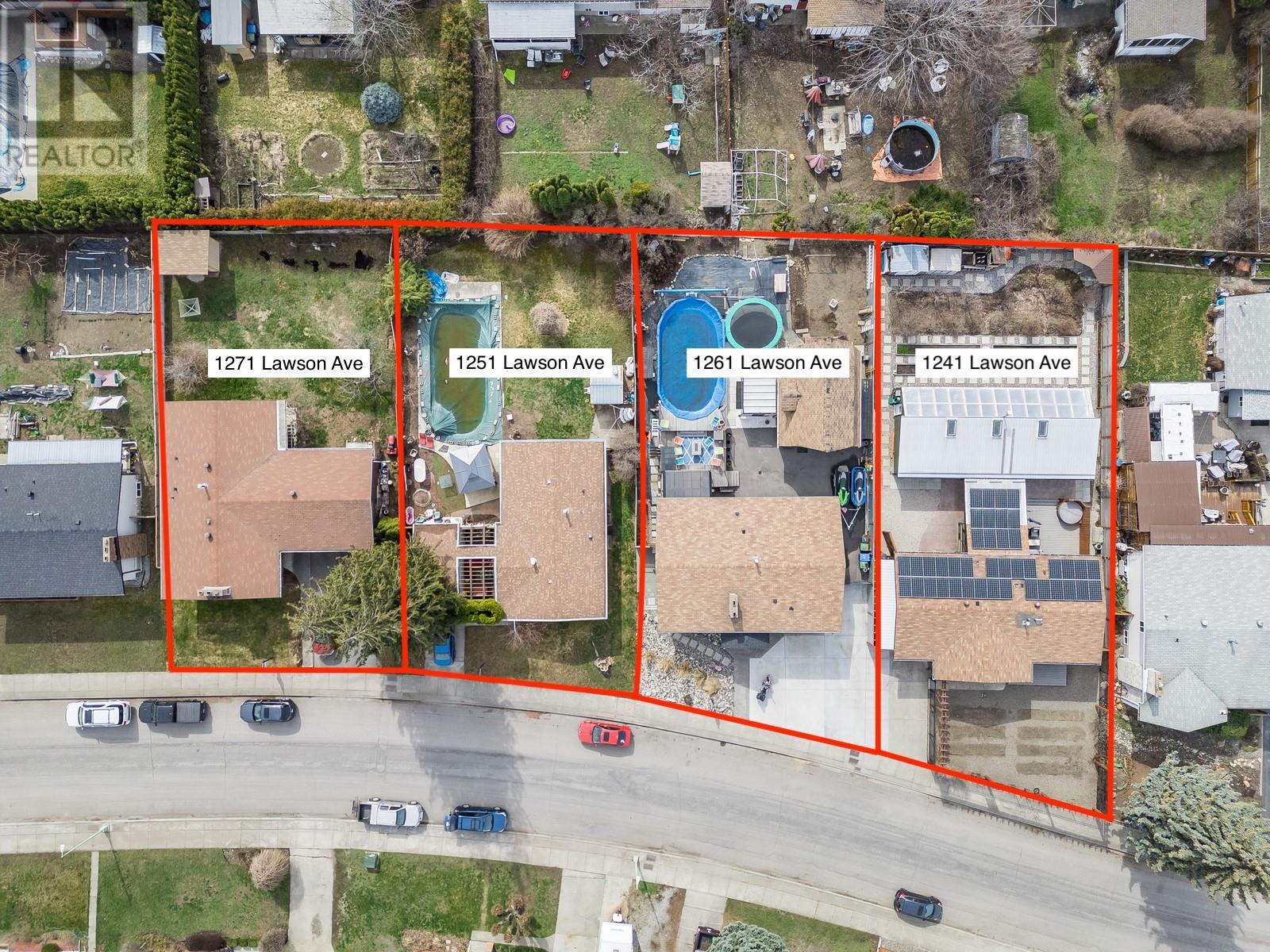
3 Bedroom(s) + 2 Bathroom + 2071 sqft
1261 Lawson Avenue
$1,000,000
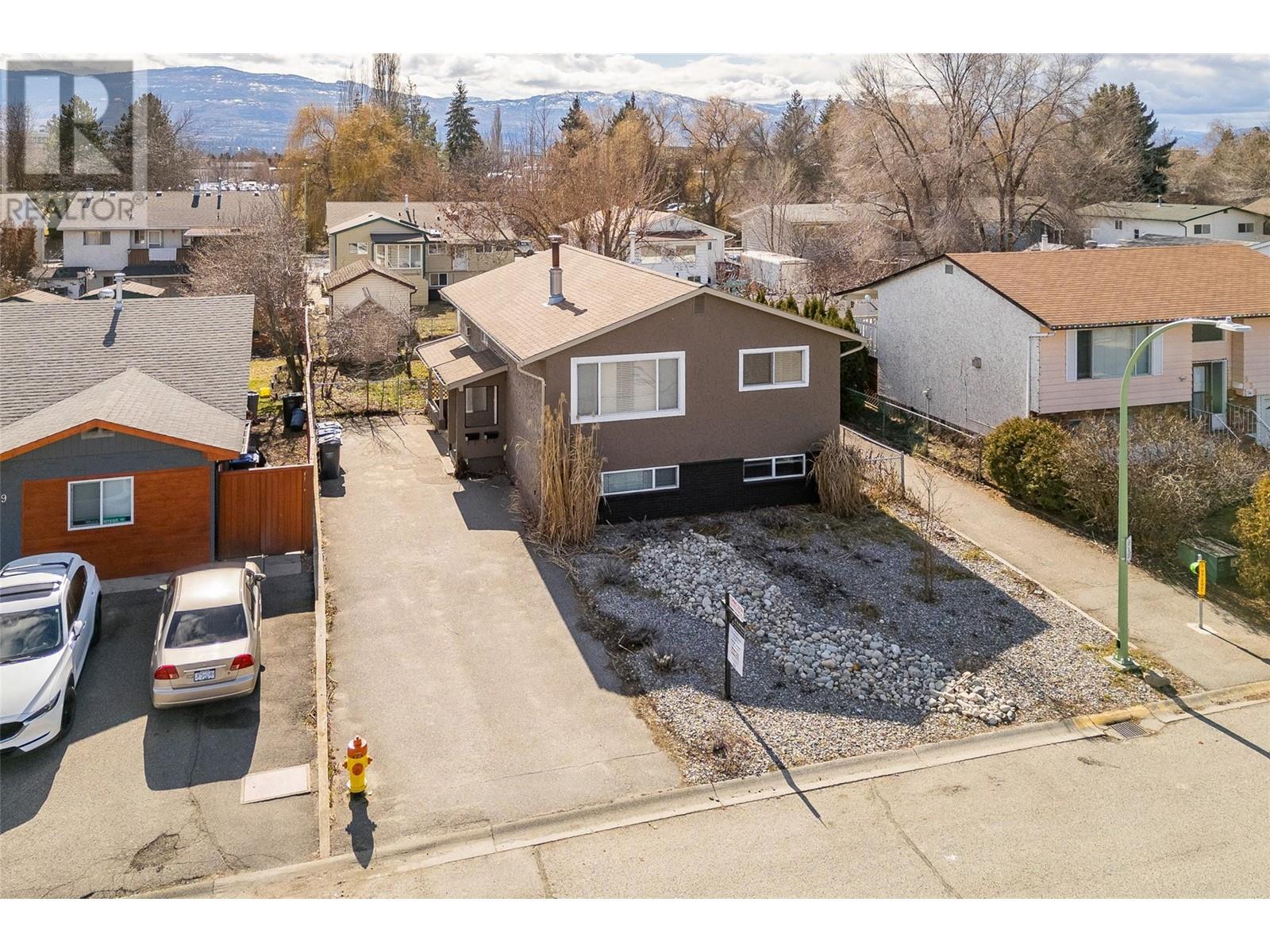
5 Bedroom(s) + 2 Bathroom + 2190 sqft
949 Grenfell Court
$1,000,000
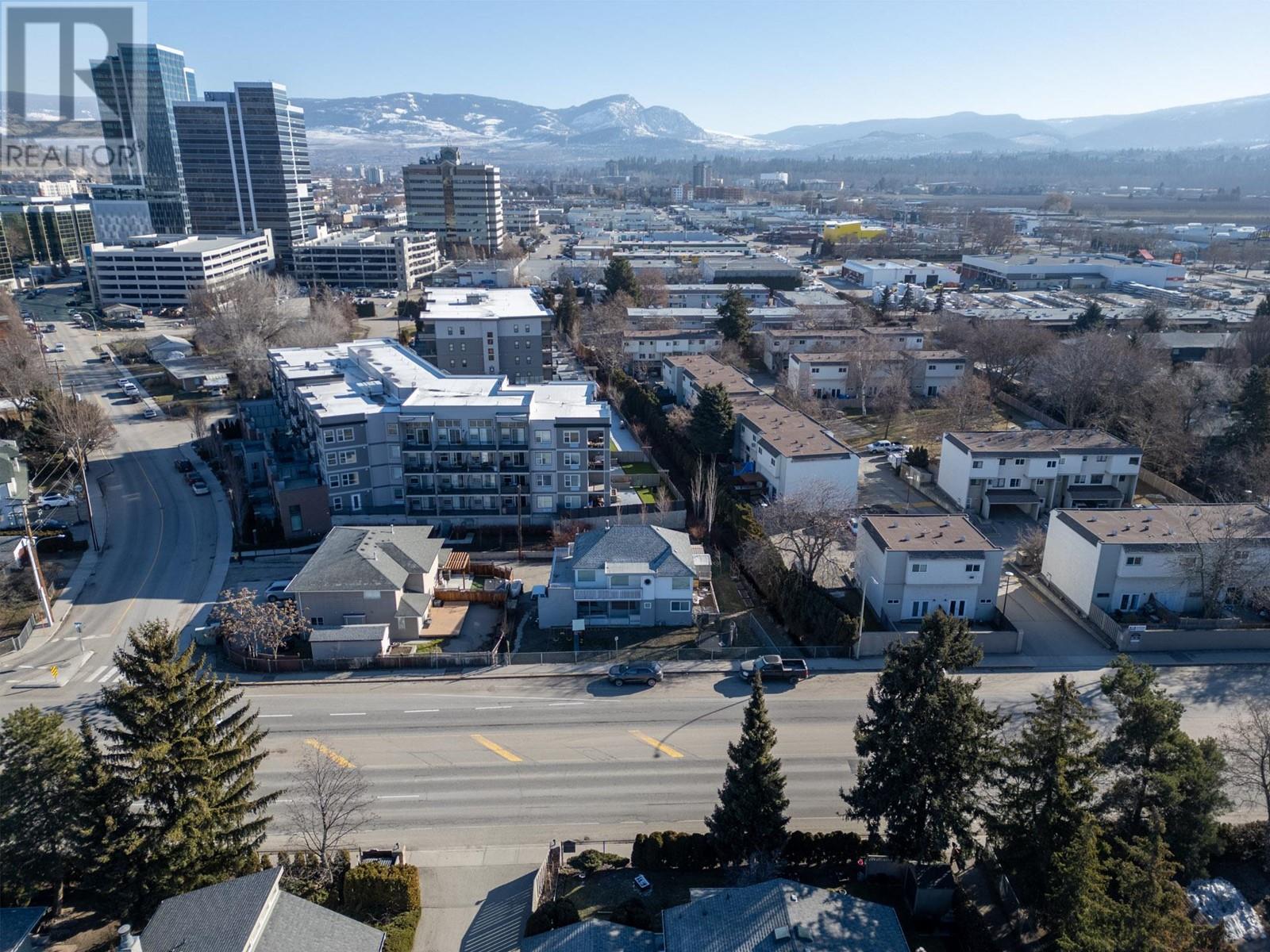
5 Bedroom(s) + 3 Bathroom + 2225 sqft
1947/1949 Burtch Road
$1,000,000
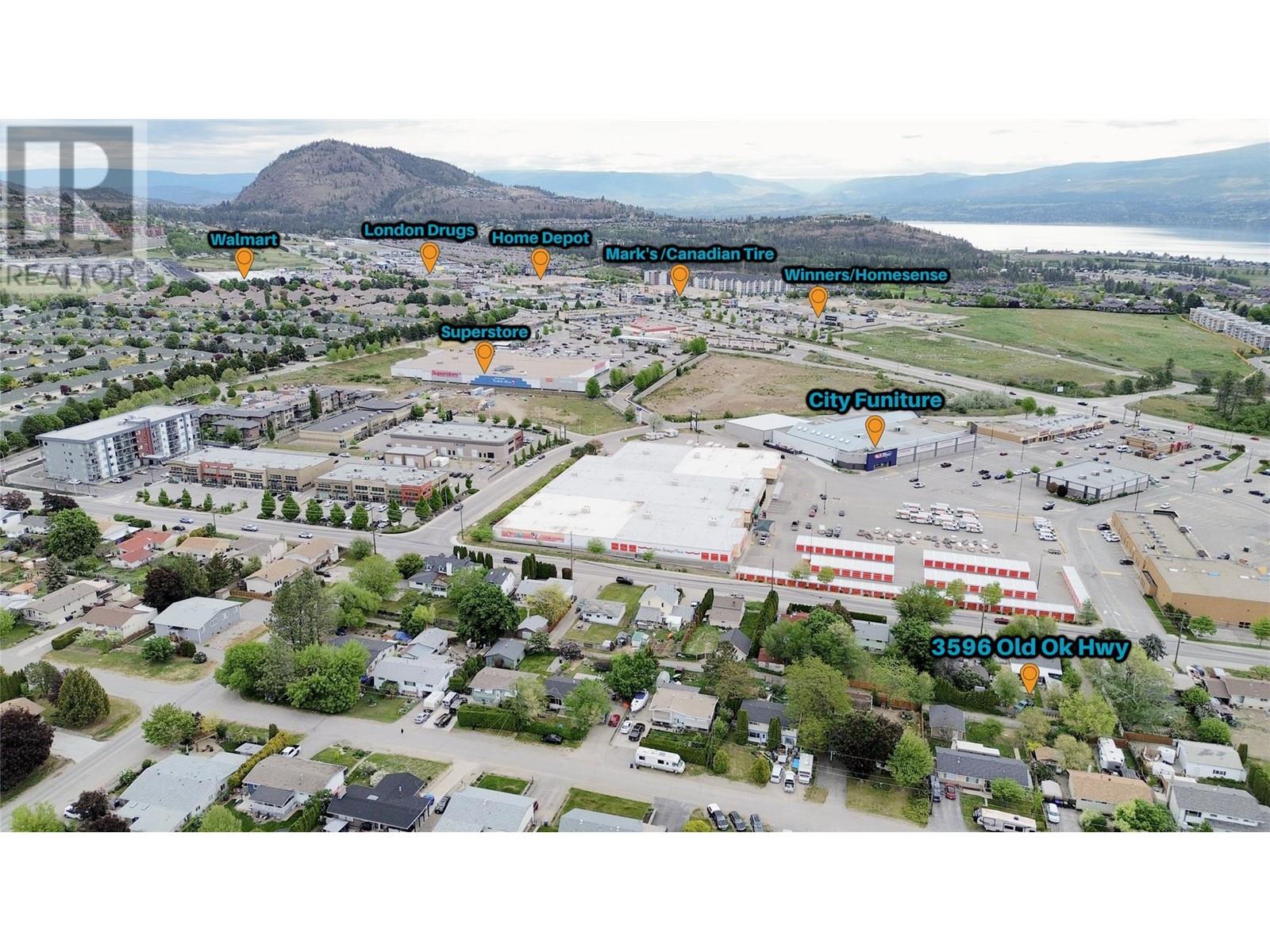
3 Bedroom(s) + 2 Bathroom + 1710 sqft
3596 Old Okanagan Highway
$1,000,000
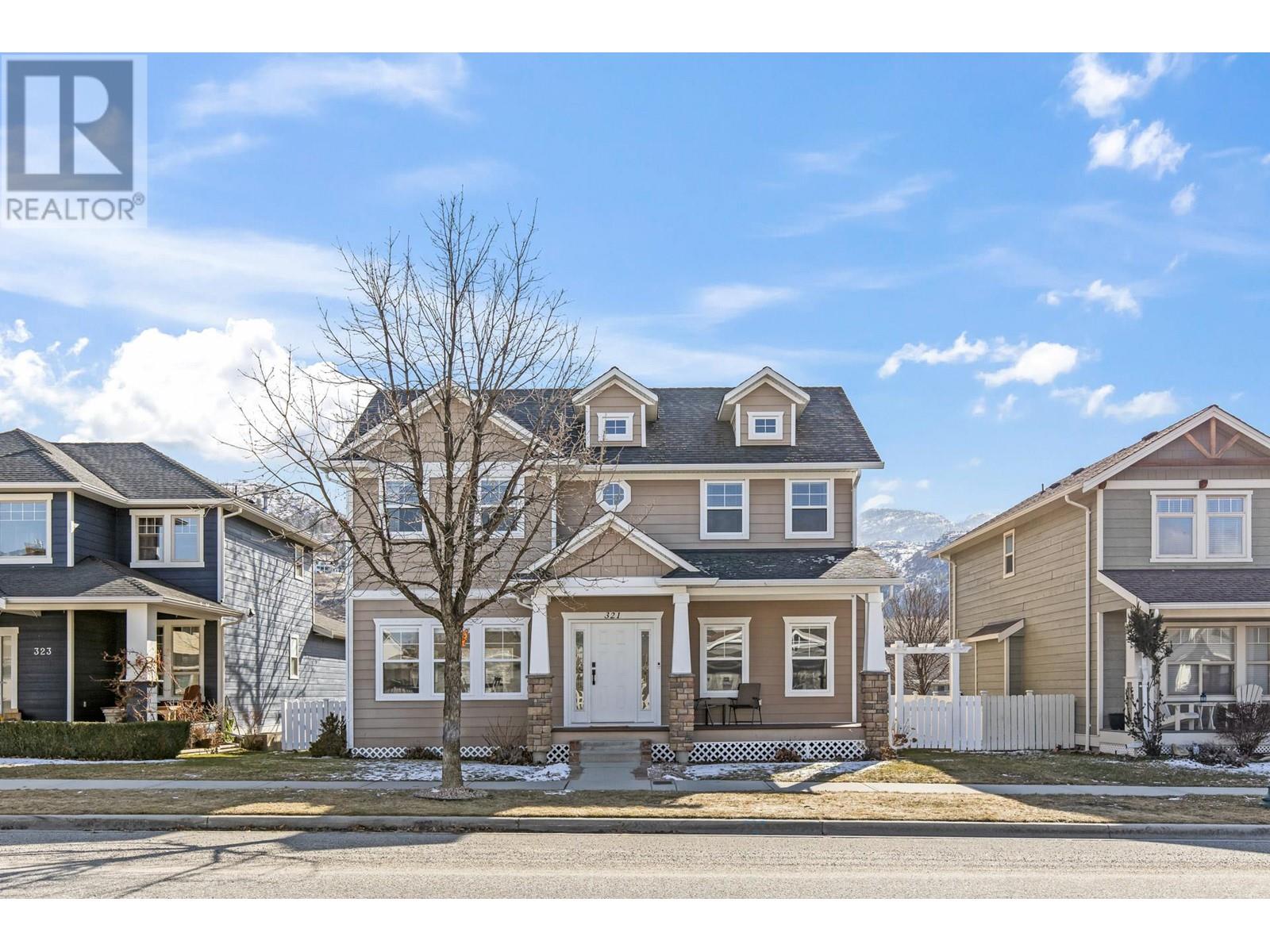
4 Bedroom(s) + 4 Bathroom + 2844 sqft
321 Providence Avenue
$1,000,000
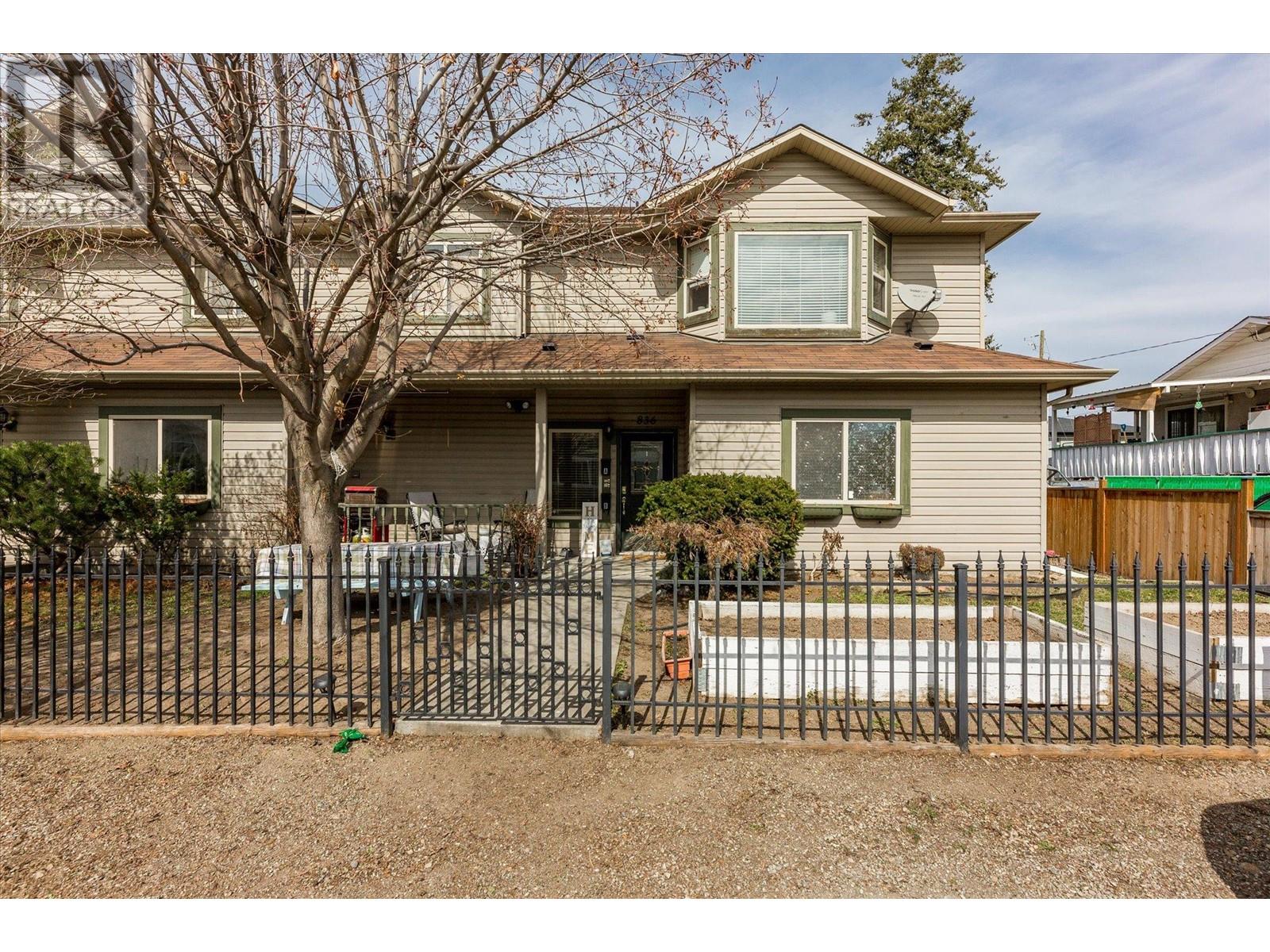
4 Bedroom(s) + 3 Bathroom + 2448 sqft
836 Patterson Avenue
$999,999
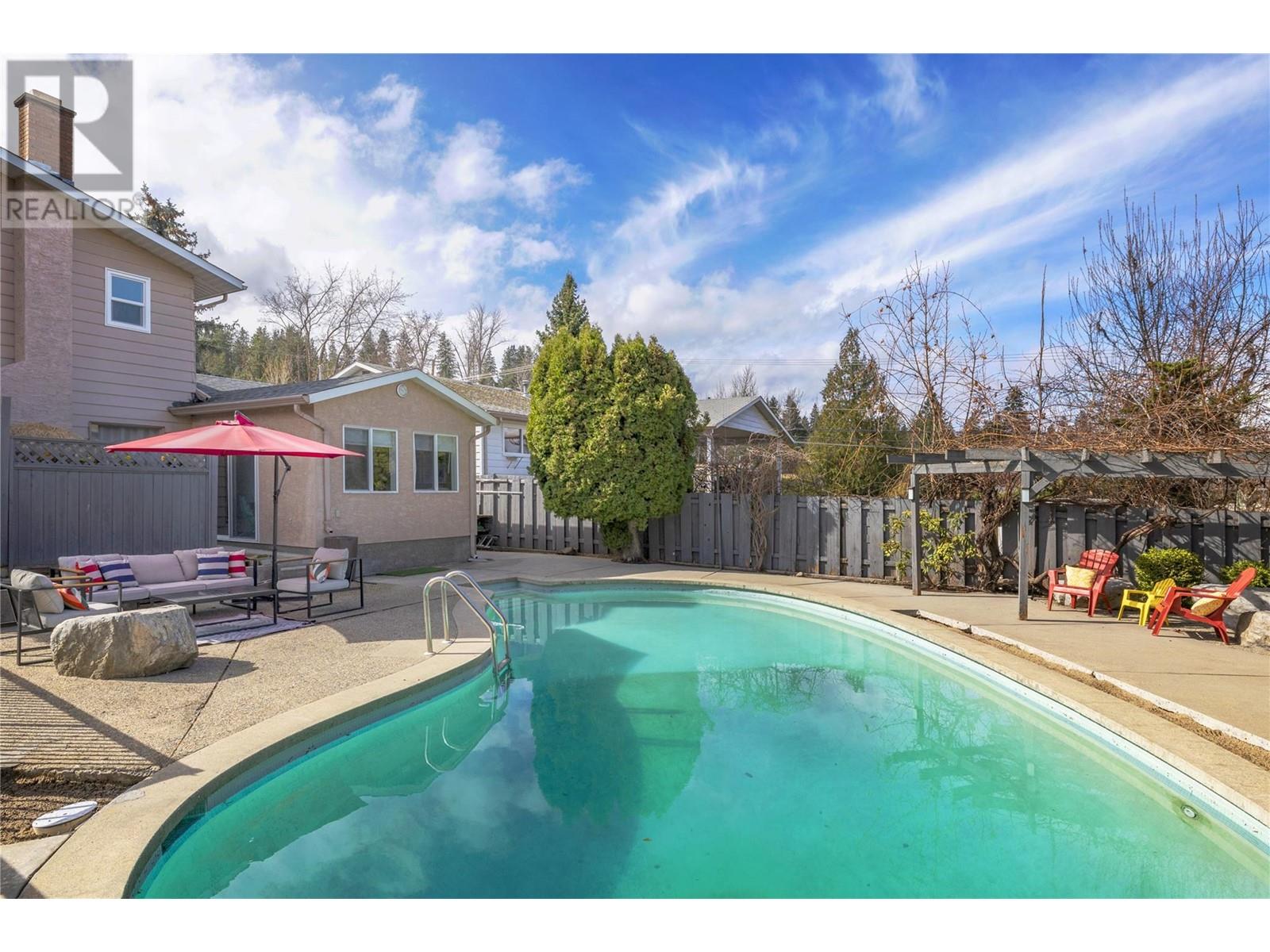
4 Bedroom(s) + 5 Bathroom + 2817 sqft
710 Vance Avenue
$999,999
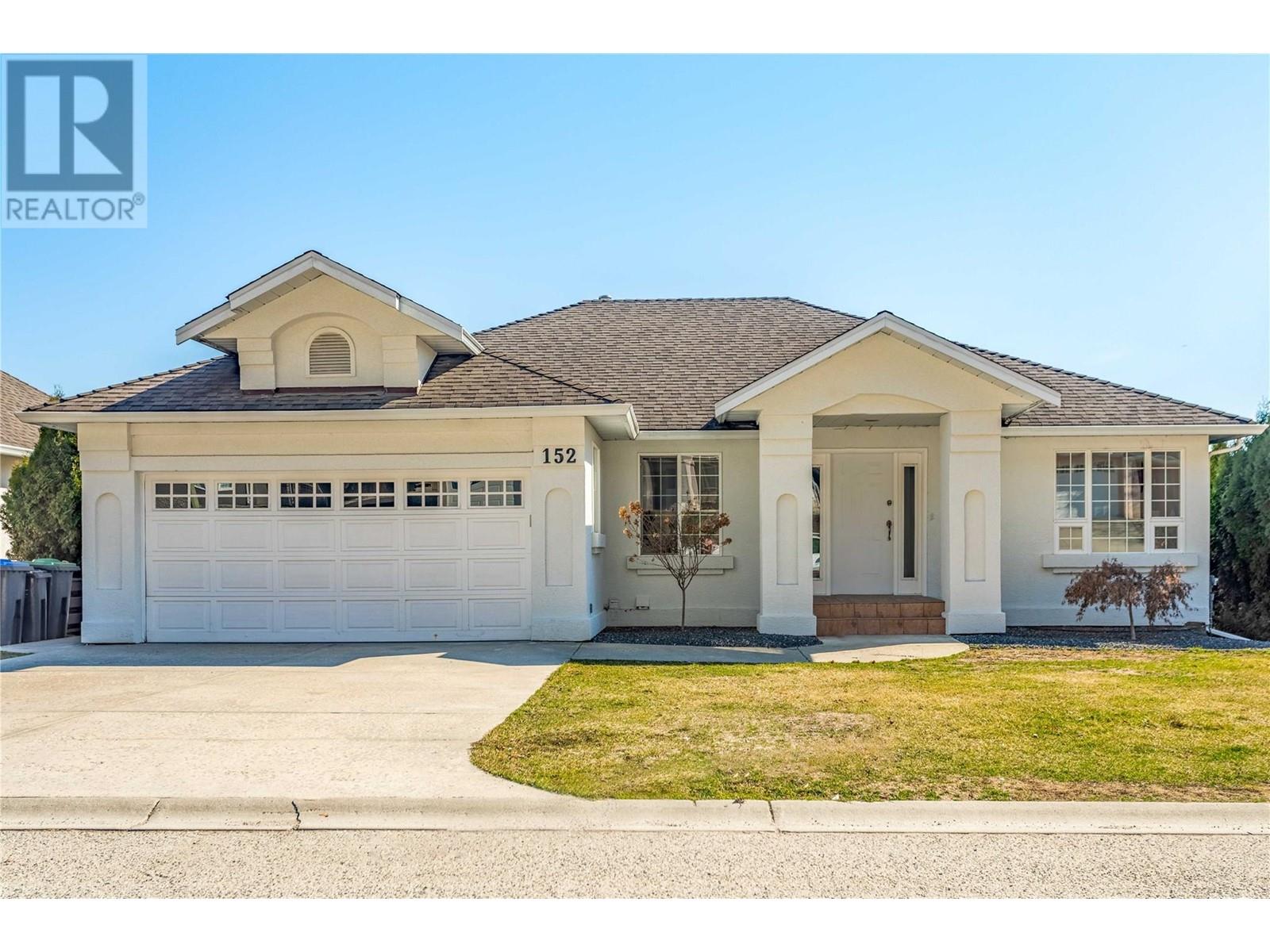
5 Bedroom(s) + 3 Bathroom + 3064 sqft
152 Applecrest Court
$999,999
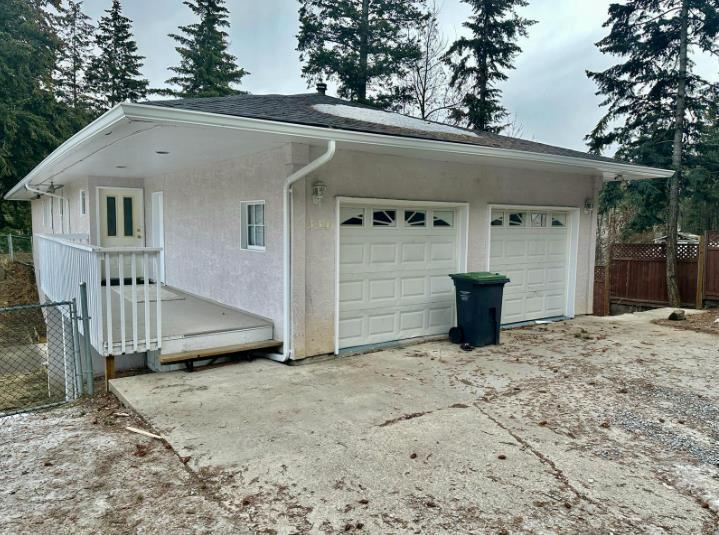
5 Bedroom(s) + 2 Bathroom + 2440 sqft
334 Clifton Road S
$999,999
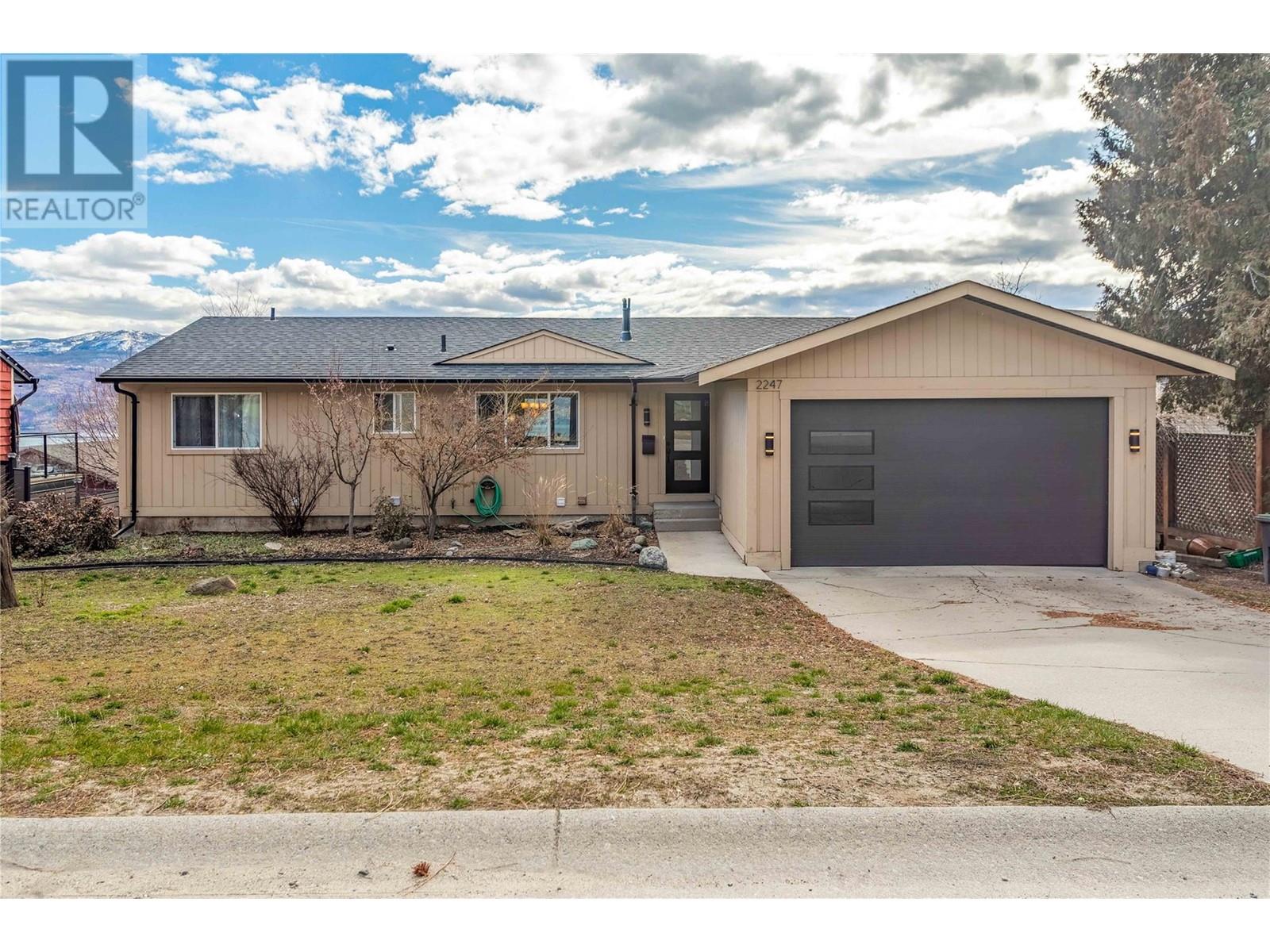
4 Bedroom(s) + 3 Bathroom + 2681 sqft
2247 Westville Way
$999,999
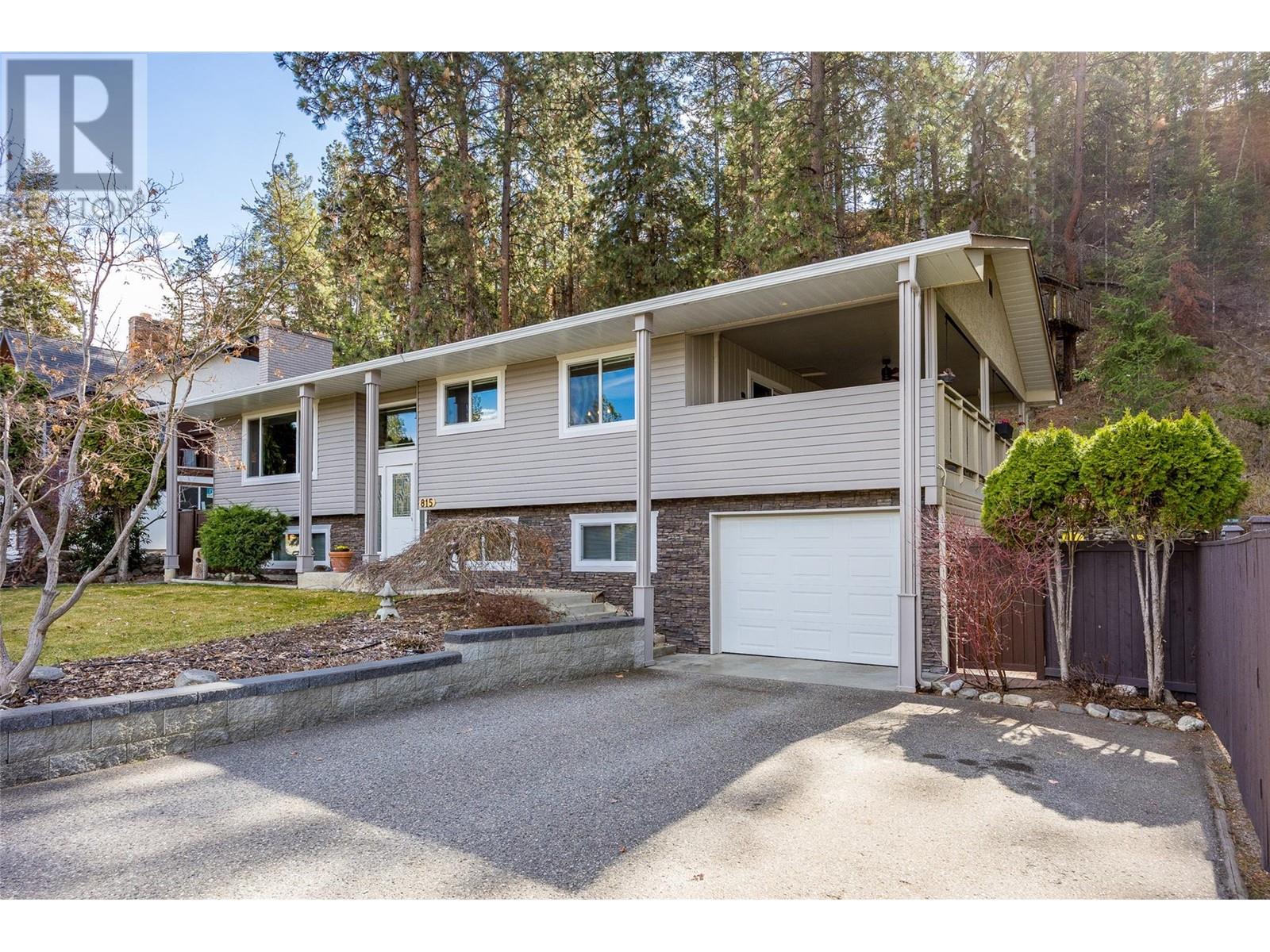
5 Bedroom(s) + 3 Bathroom + 2391 sqft
815 Steele Road
$999,999
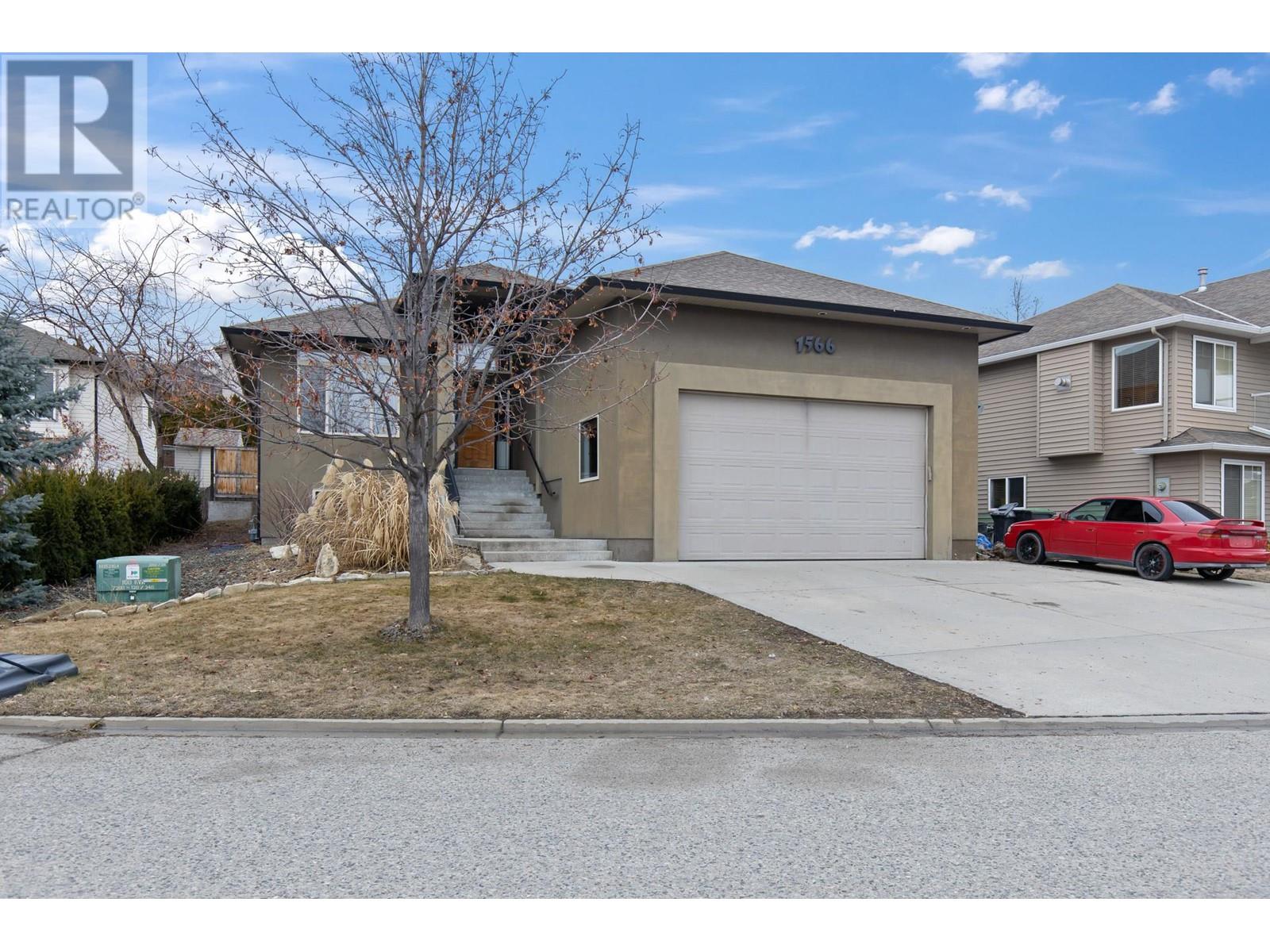
5 Bedroom(s) + 3 Bathroom + 4422 sqft
1566 Large Avenue
$999,980
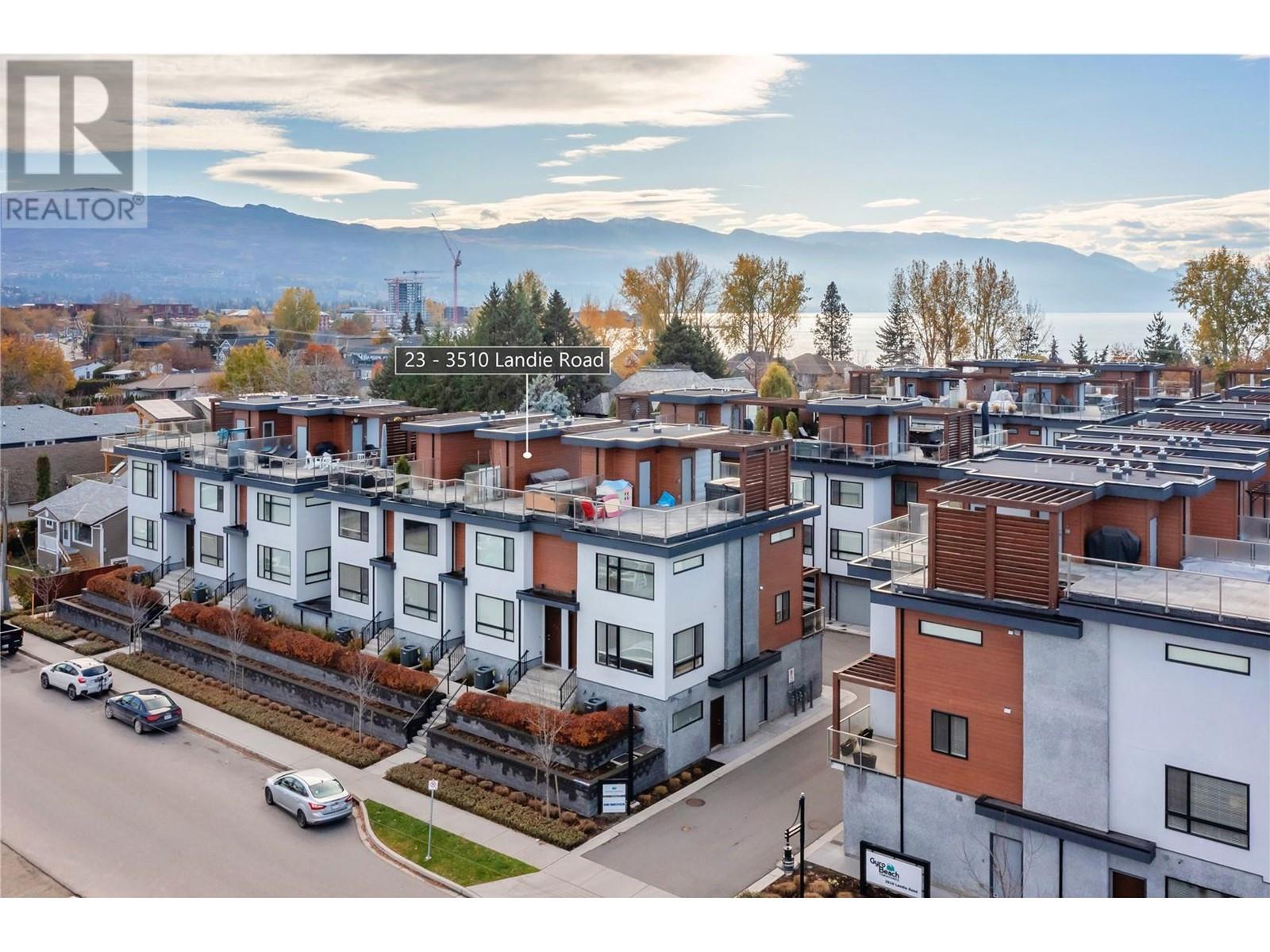
3 Bedroom(s) + 3 Bathroom + 1527 sqft
3510 Landie Road Unit# 23
$999,900
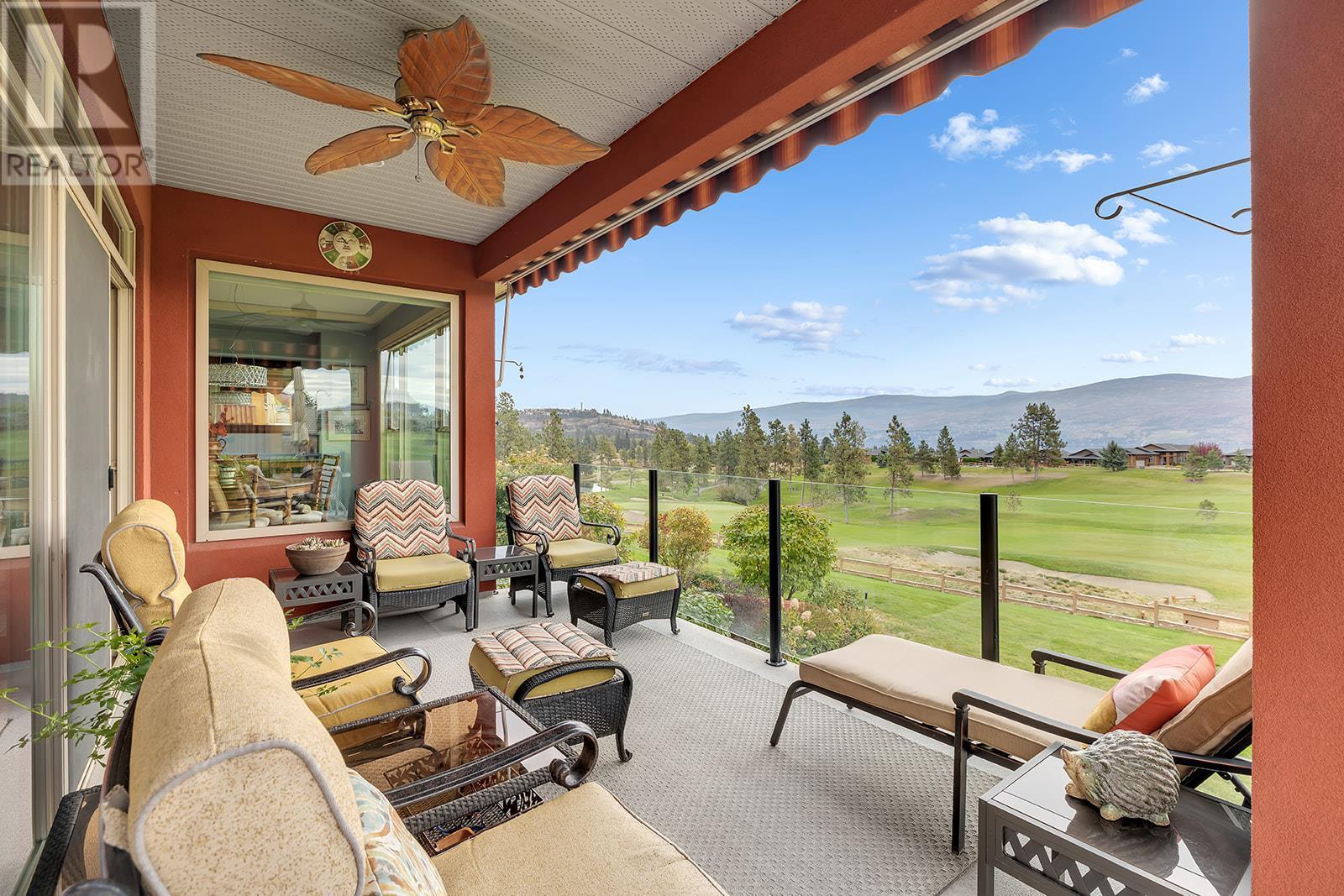
3 Bedroom(s) + 3 Bathroom + 2476 sqft
2383 Mesa Vista Court
$999,900
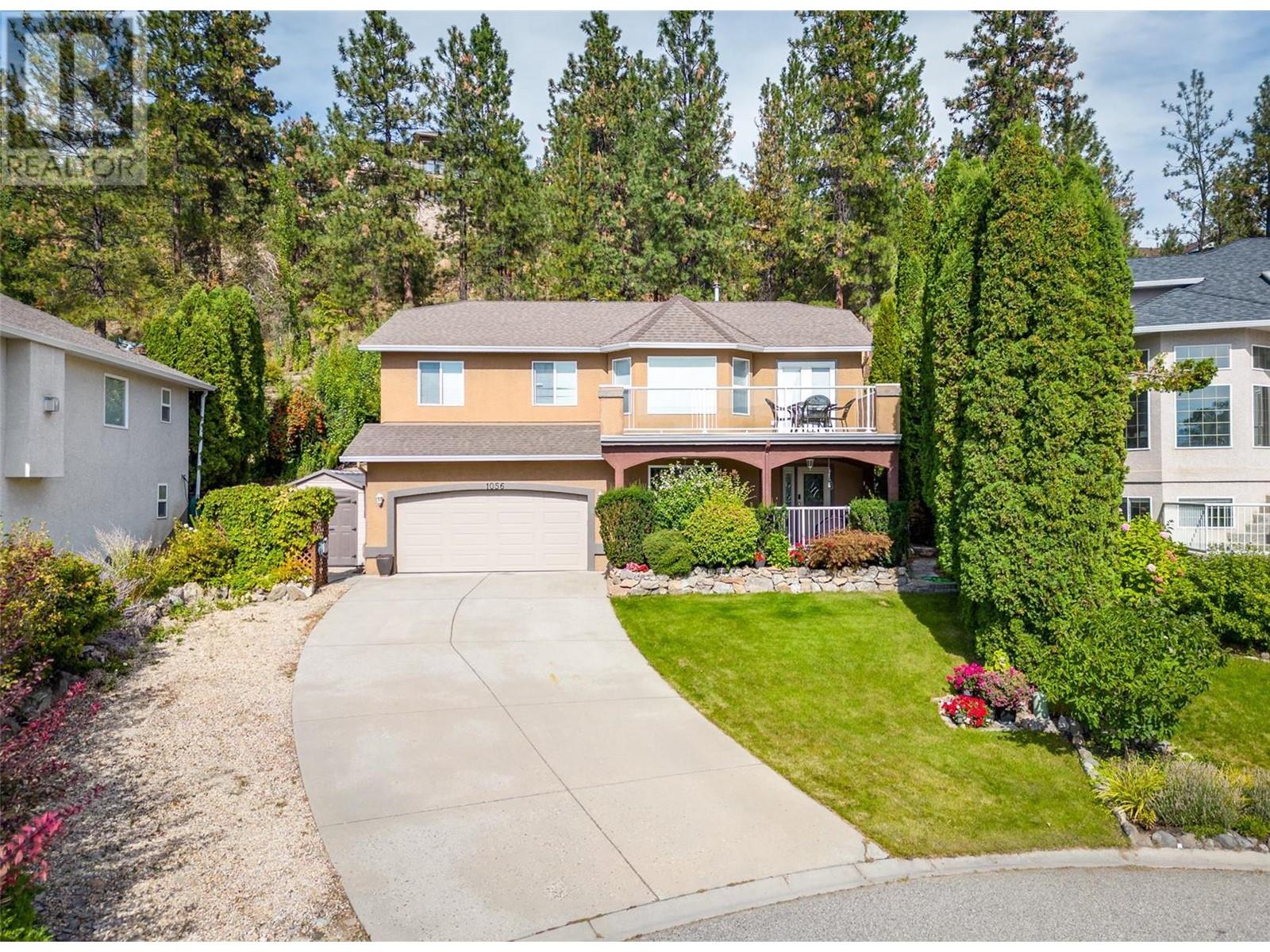
5 Bedroom(s) + 3 Bathroom + 2628 sqft
1056 Caledonia Way
$999,900
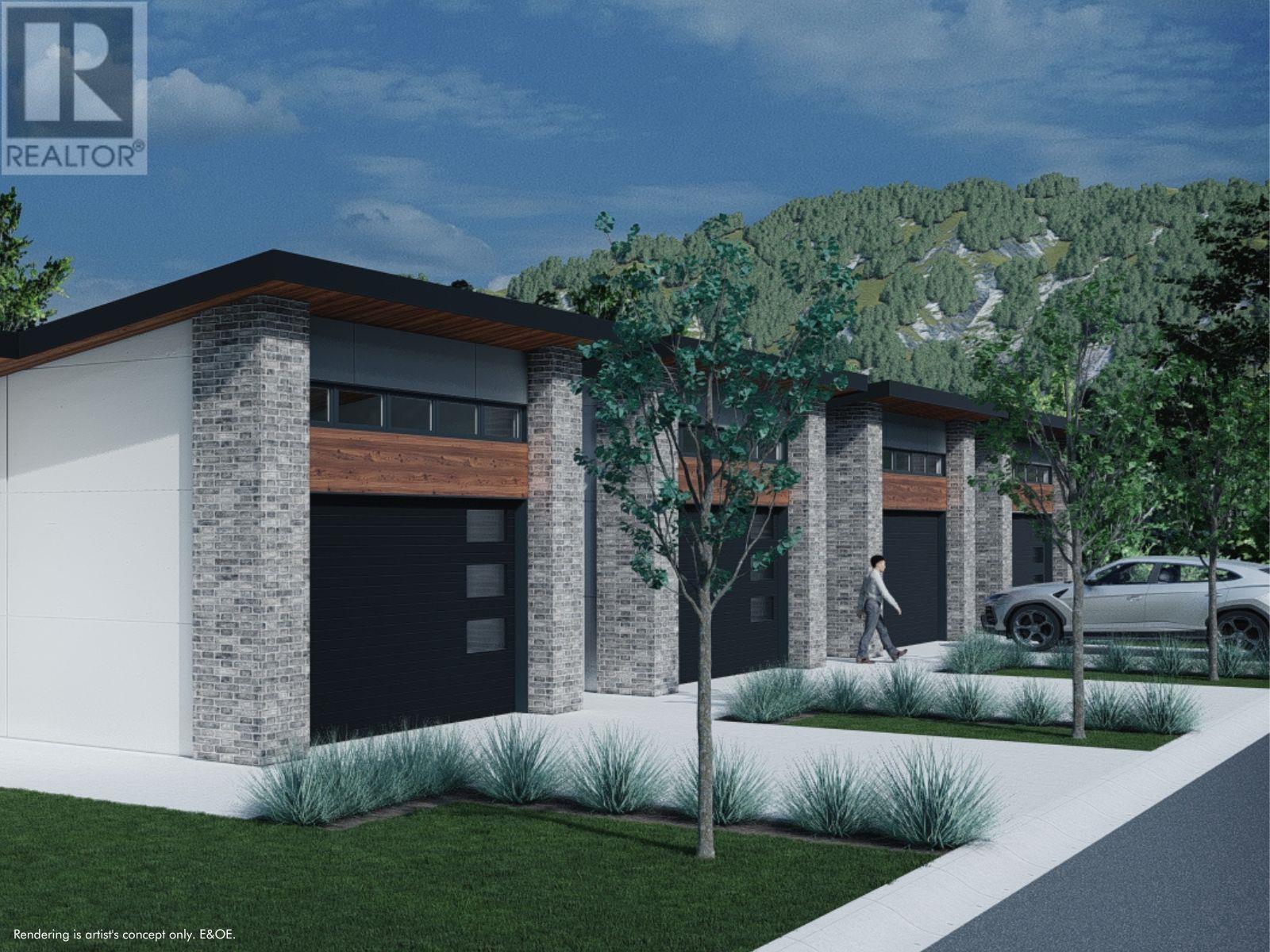
3 Bedroom(s) + 3 Bathroom + 2418 sqft
2835 Canyon Crest Drive Unit# 4
$999,900
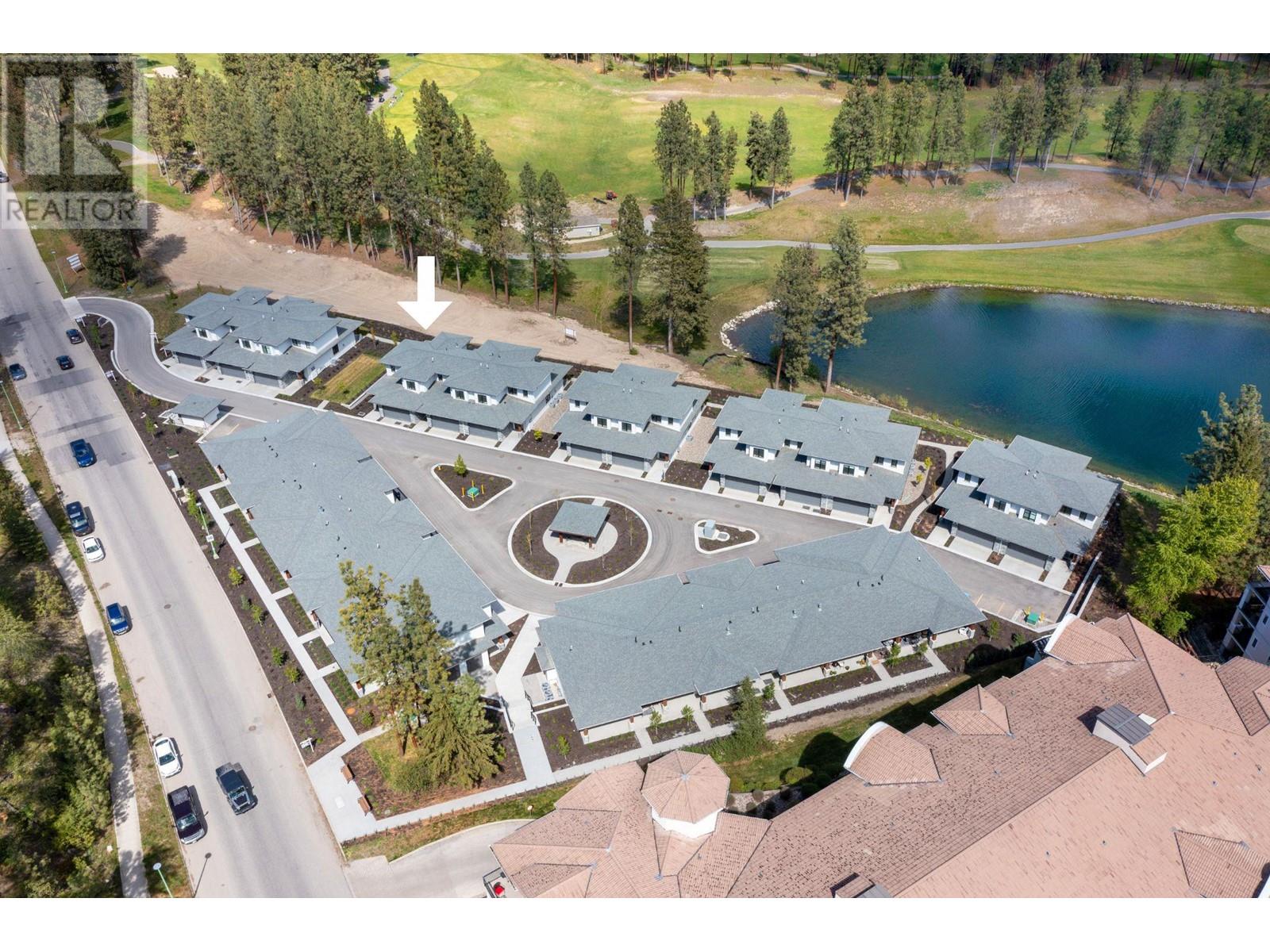
3 Bedroom(s) + 3 Bathroom + 1953 sqft
1979 Country Club Drive Unit# 4
$999,900
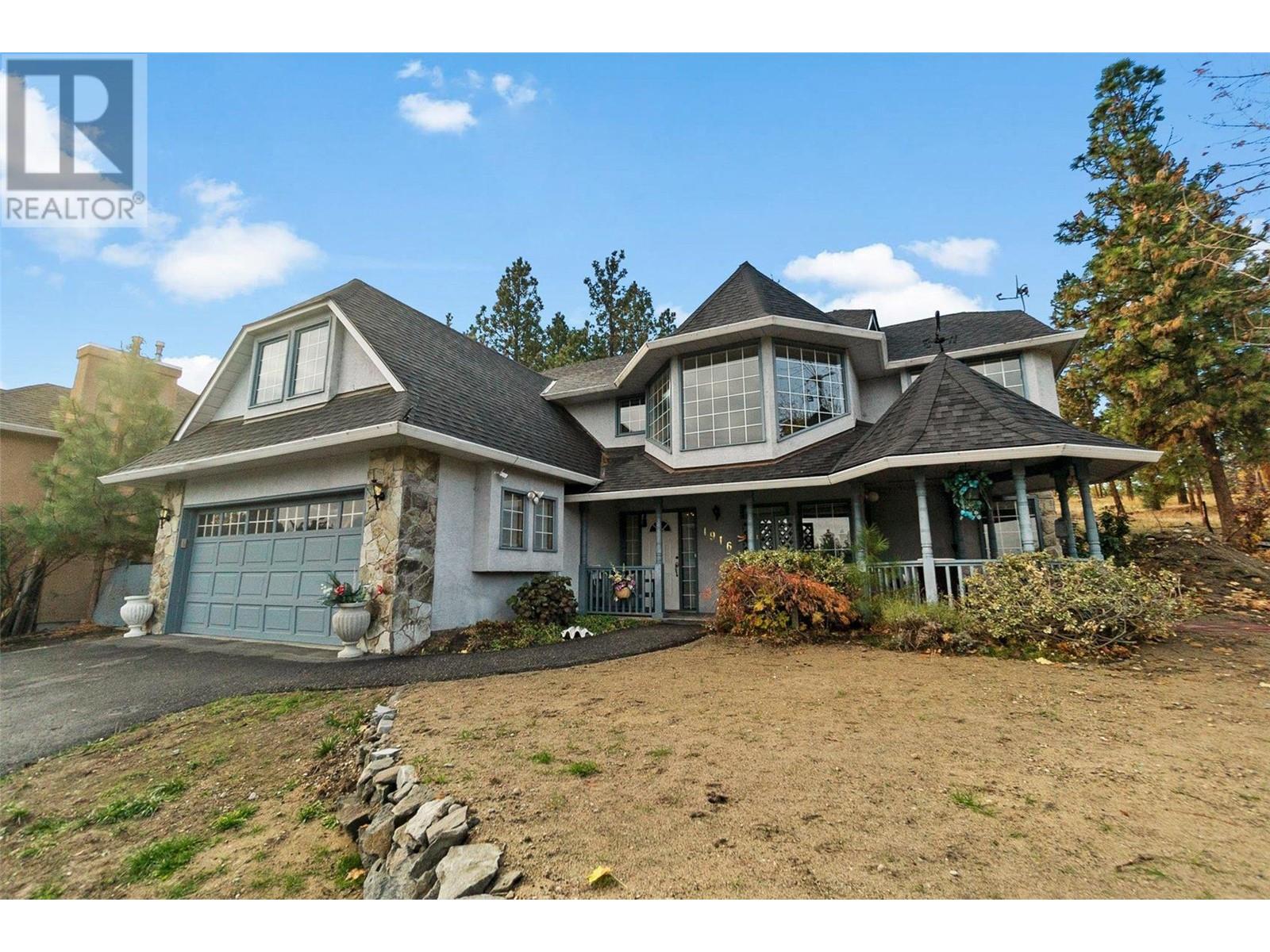
5 Bedroom(s) + 3 Bathroom + 3426 sqft
1916 Bayview Court
$999,900
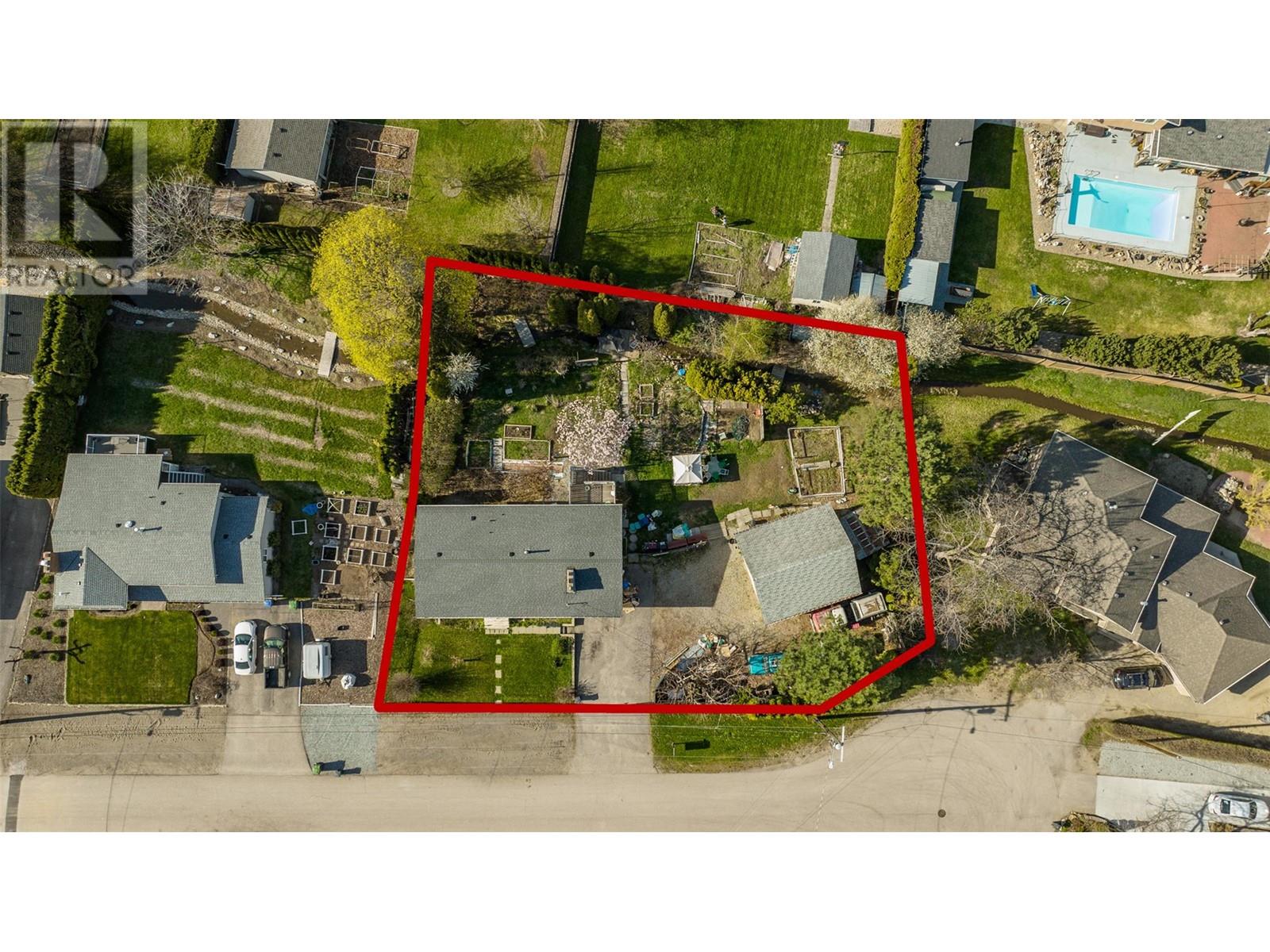
4 Bedroom(s) + 2 Bathroom + 2324 sqft
2040 POLO Road
$999,900
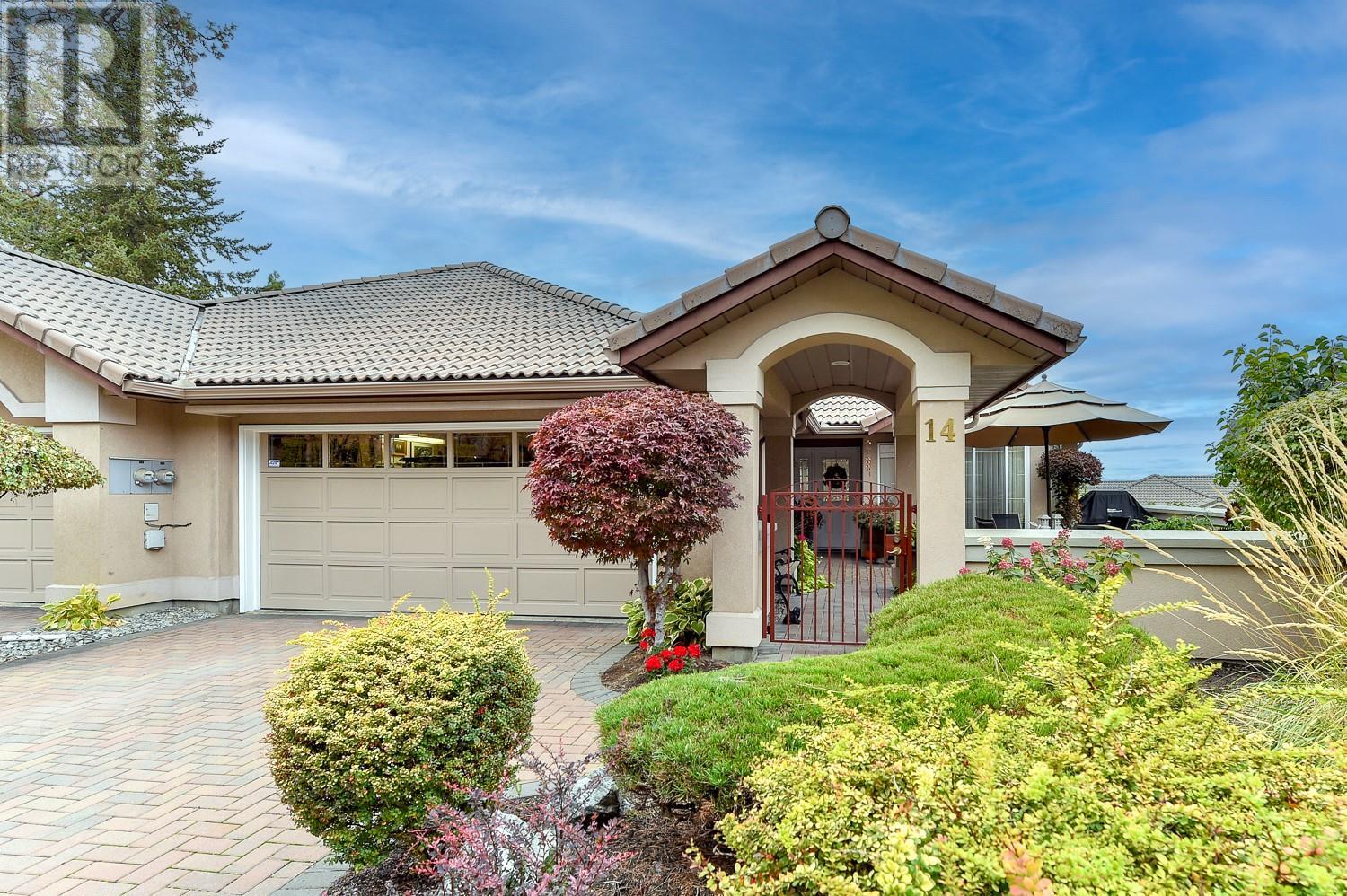
3 Bedroom(s) + 3 Bathroom + 2301 sqft
4400 Gallaghers Drive E Unit# 14
$999,900
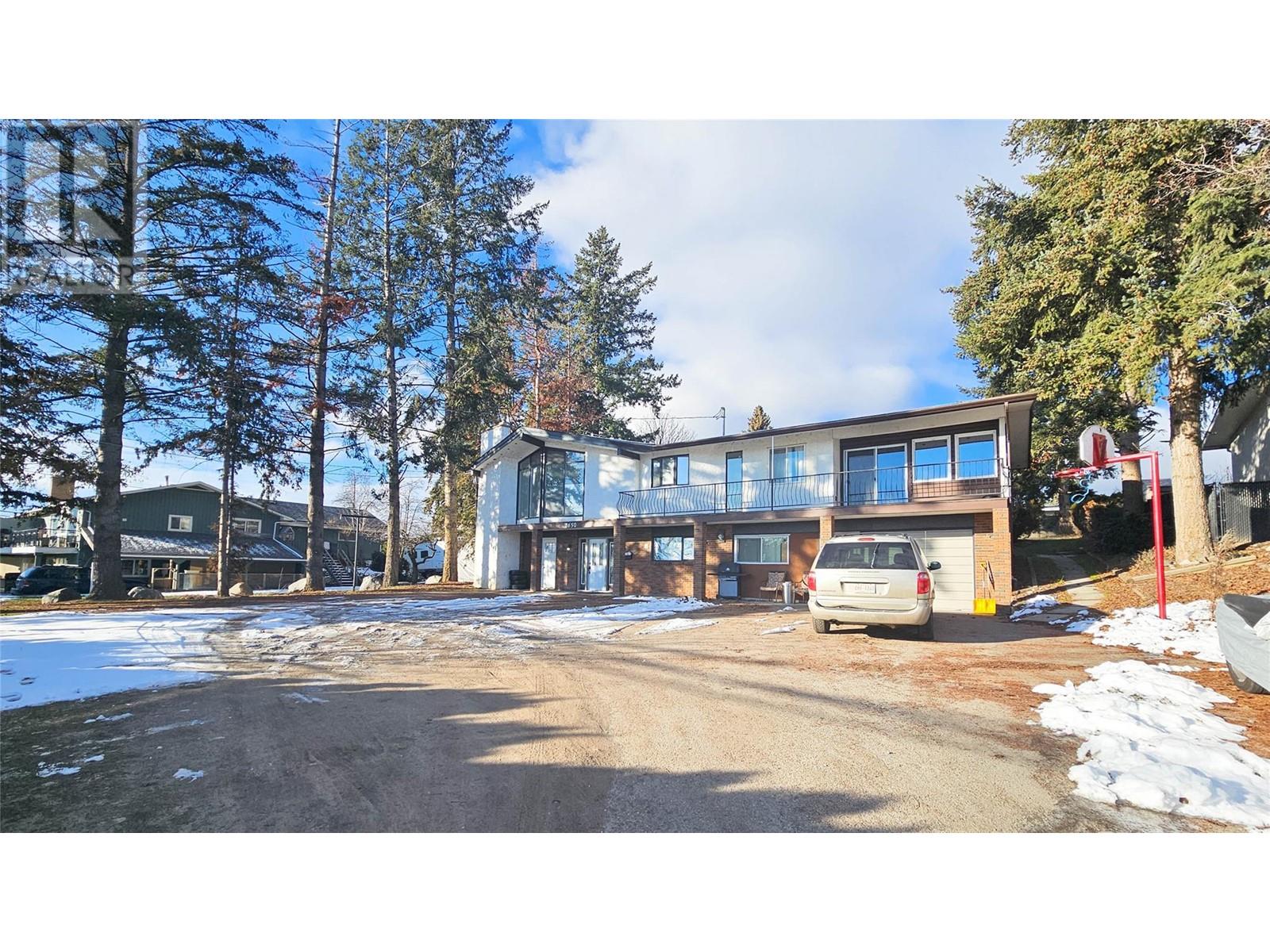
8 Bedroom(s) + 5 Bathroom + 3169 sqft
2650 Thacker Drive
$999,900
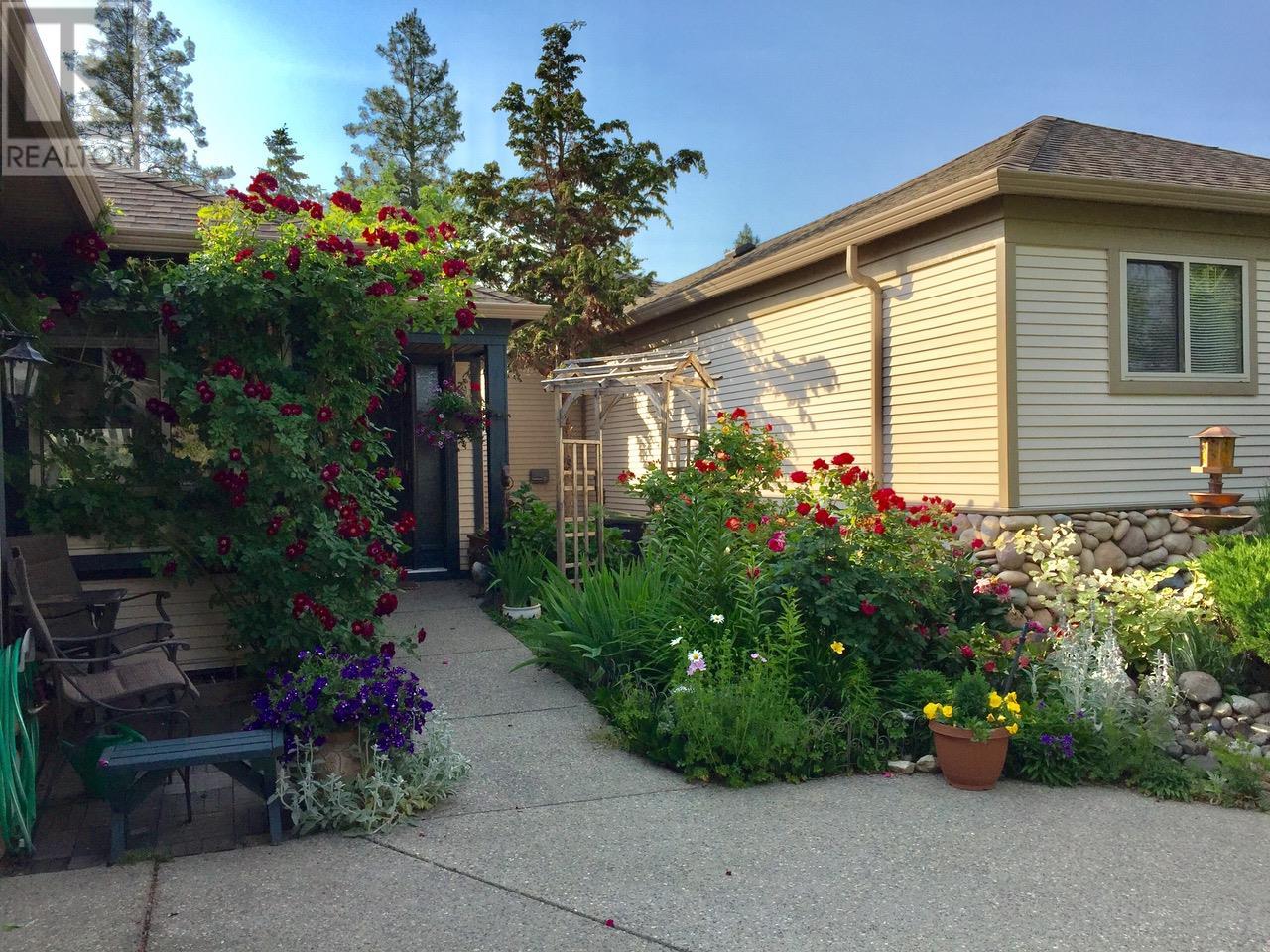
3 Bedroom(s) + 3 Bathroom + 2913 sqft
4074 Gellatly Road Unit# 126
$999,888
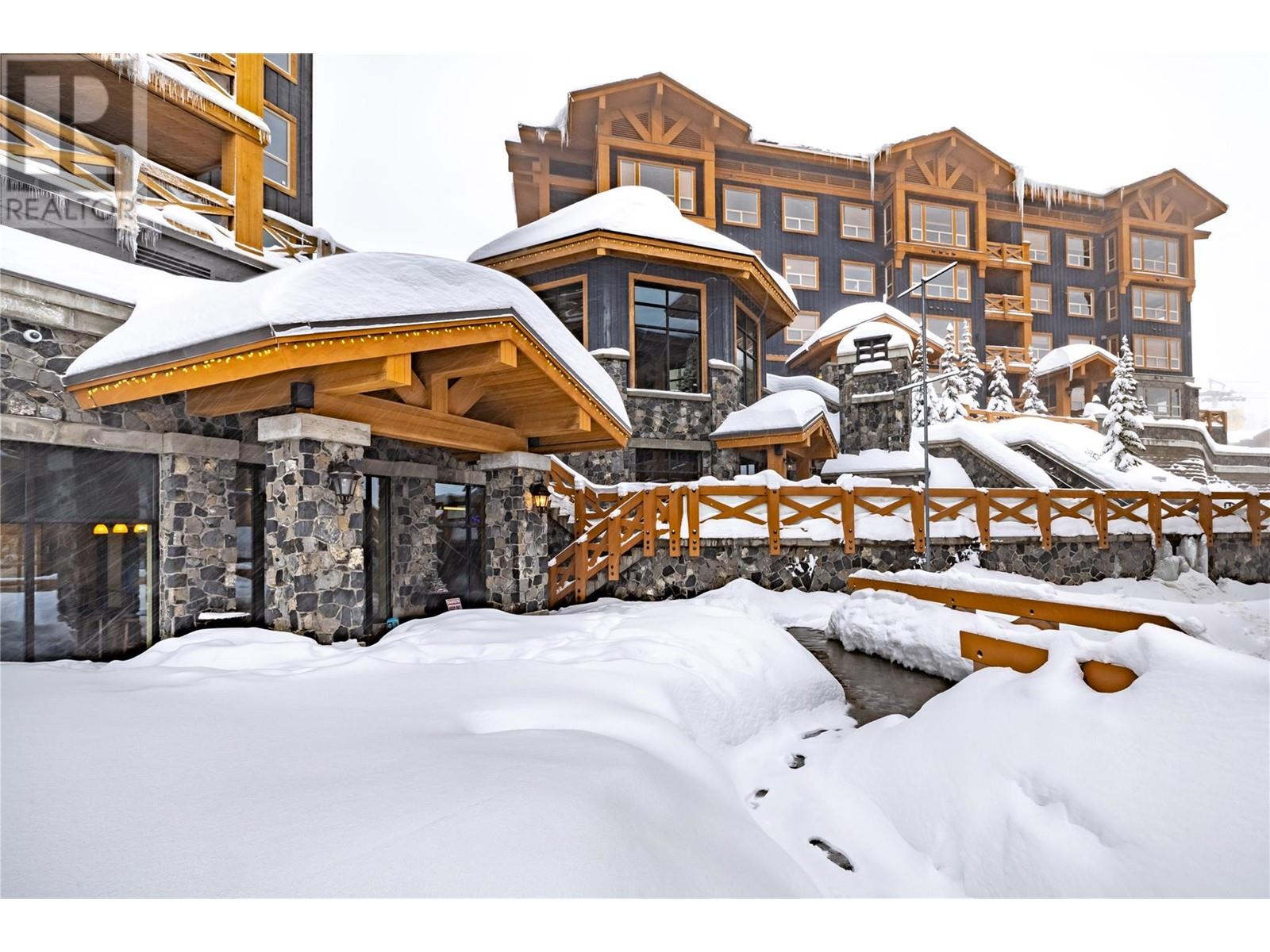
3 Bedroom(s) + 2 Bathroom + 1216 sqft
375 Raven Ridge Road Unit# 301B
$999,800
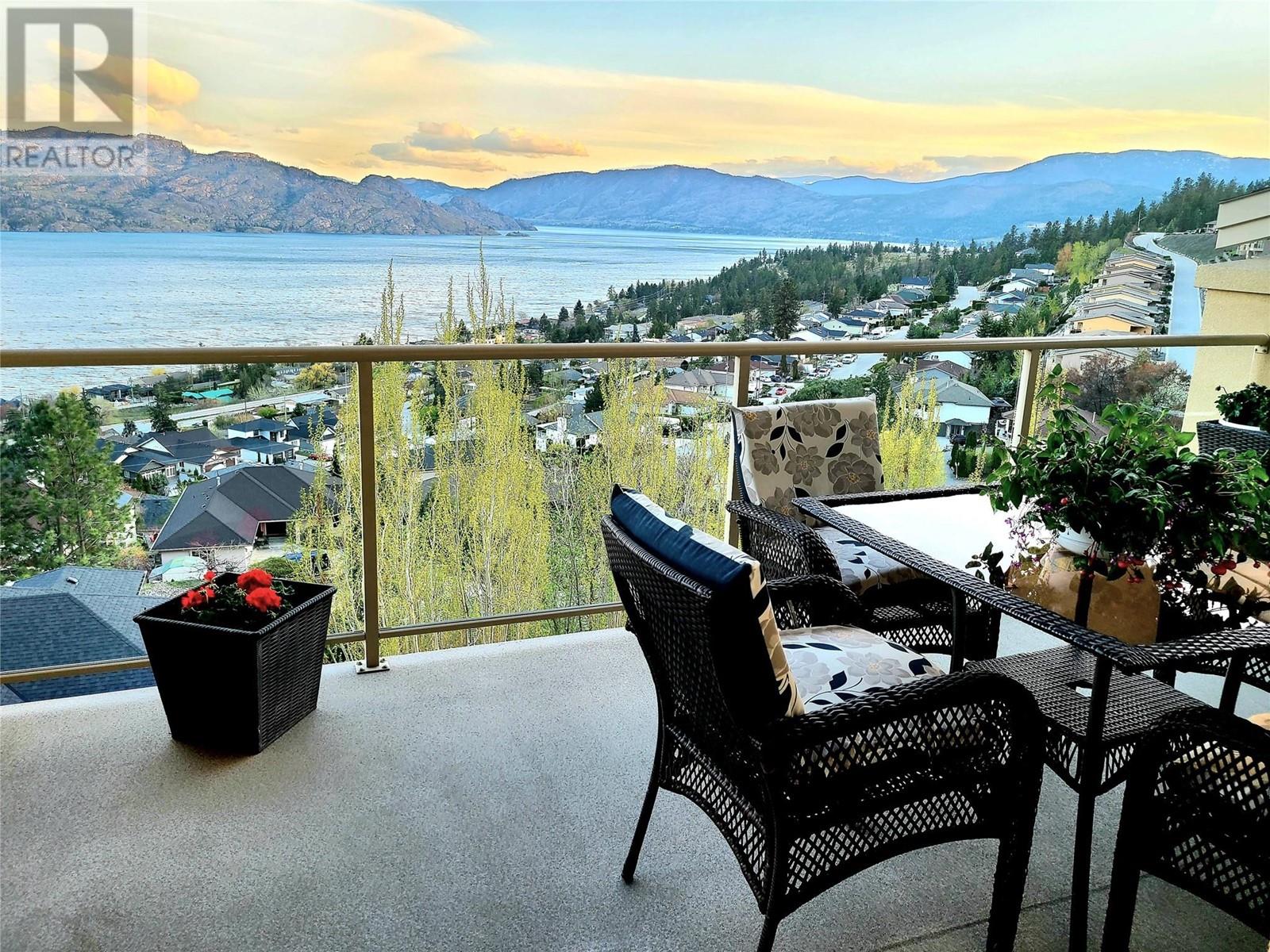
3 Bedroom(s) + 3 Bathroom + 2460 sqft
5165 Trepanier Bench Road Unit# 239
$999,000
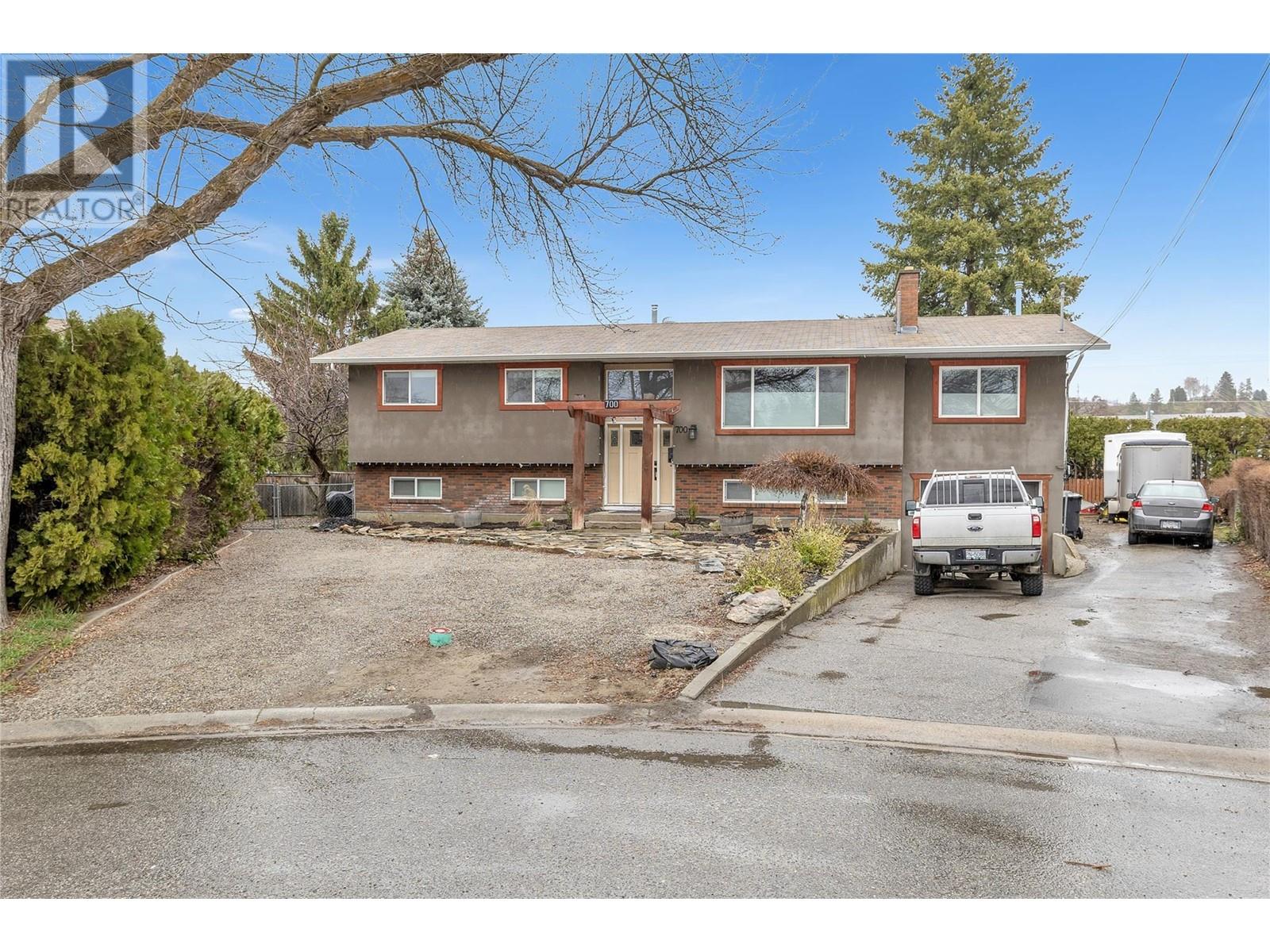
4 Bedroom(s) + 3 Bathroom + 2609 sqft
700 Tamarack Drive
$999,000
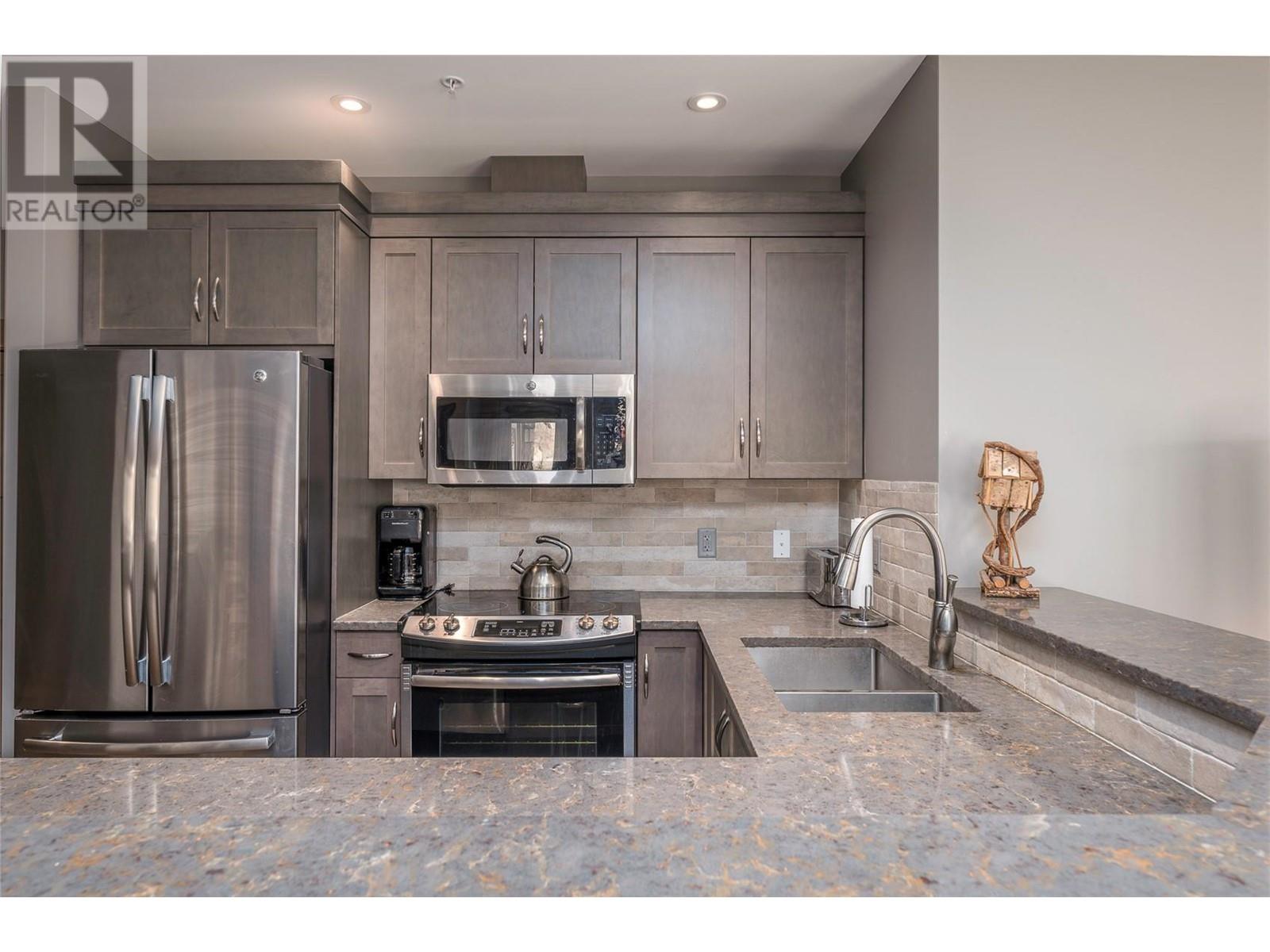
3 Bedroom(s) + 2 Bathroom + 1392 sqft
375 Raven Ridge Road Unit# 104B
$999,000
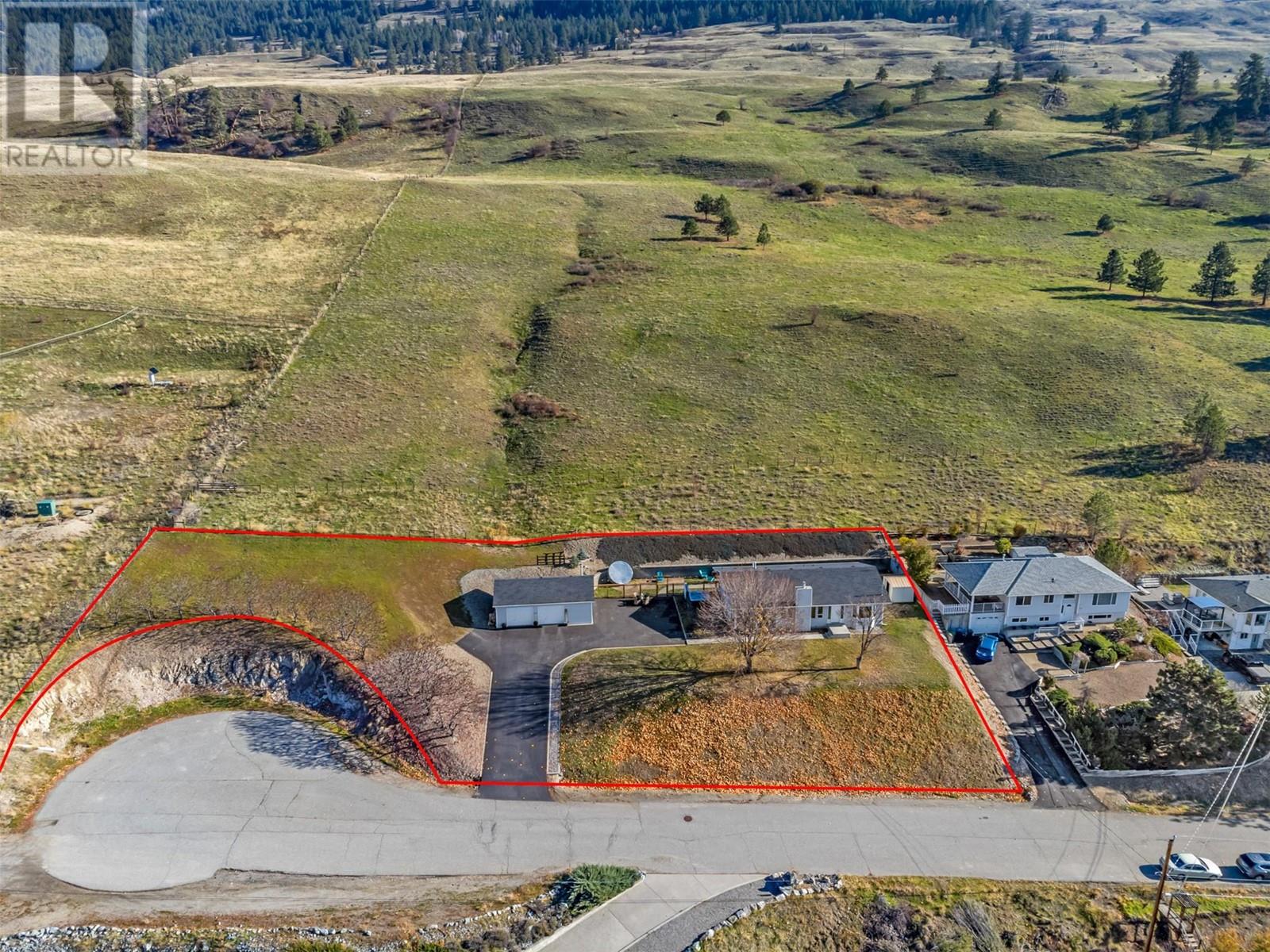
2 Bedroom(s) + 2 Bathroom + 1463 sqft
11487 Darlene Road Unit# 11477 +
$999,000
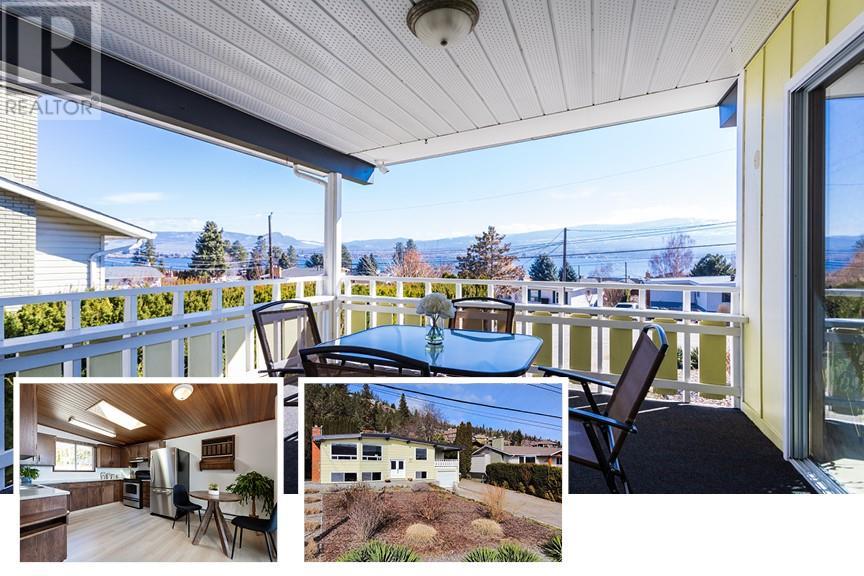
4 Bedroom(s) + 2 Bathroom + 2181 sqft
2720 Benedick Road
$999,000
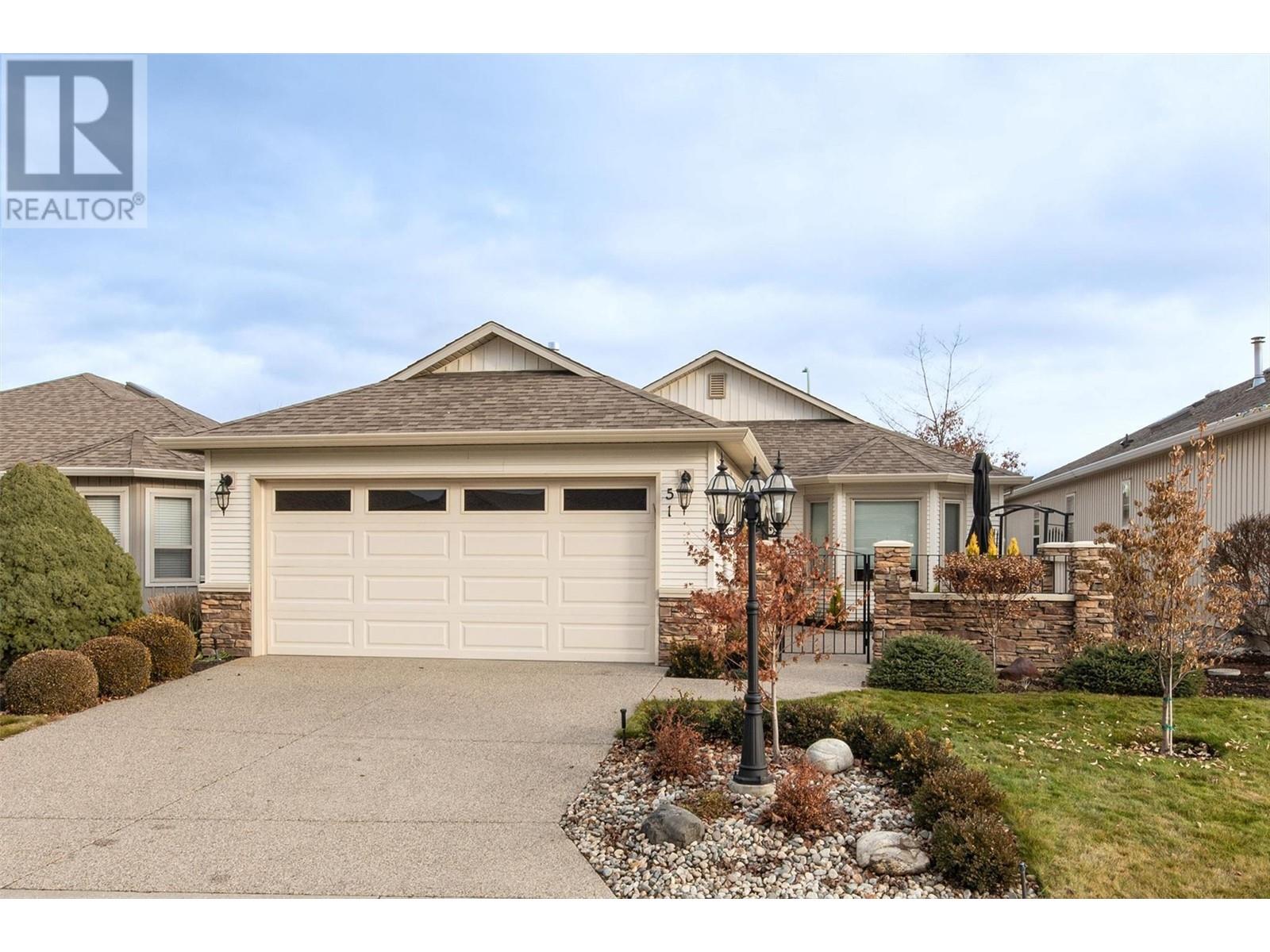
2 Bedroom(s) + 2 Bathroom + 1488 sqft
2365 Stillingfleet Road Unit# 51
$999,000
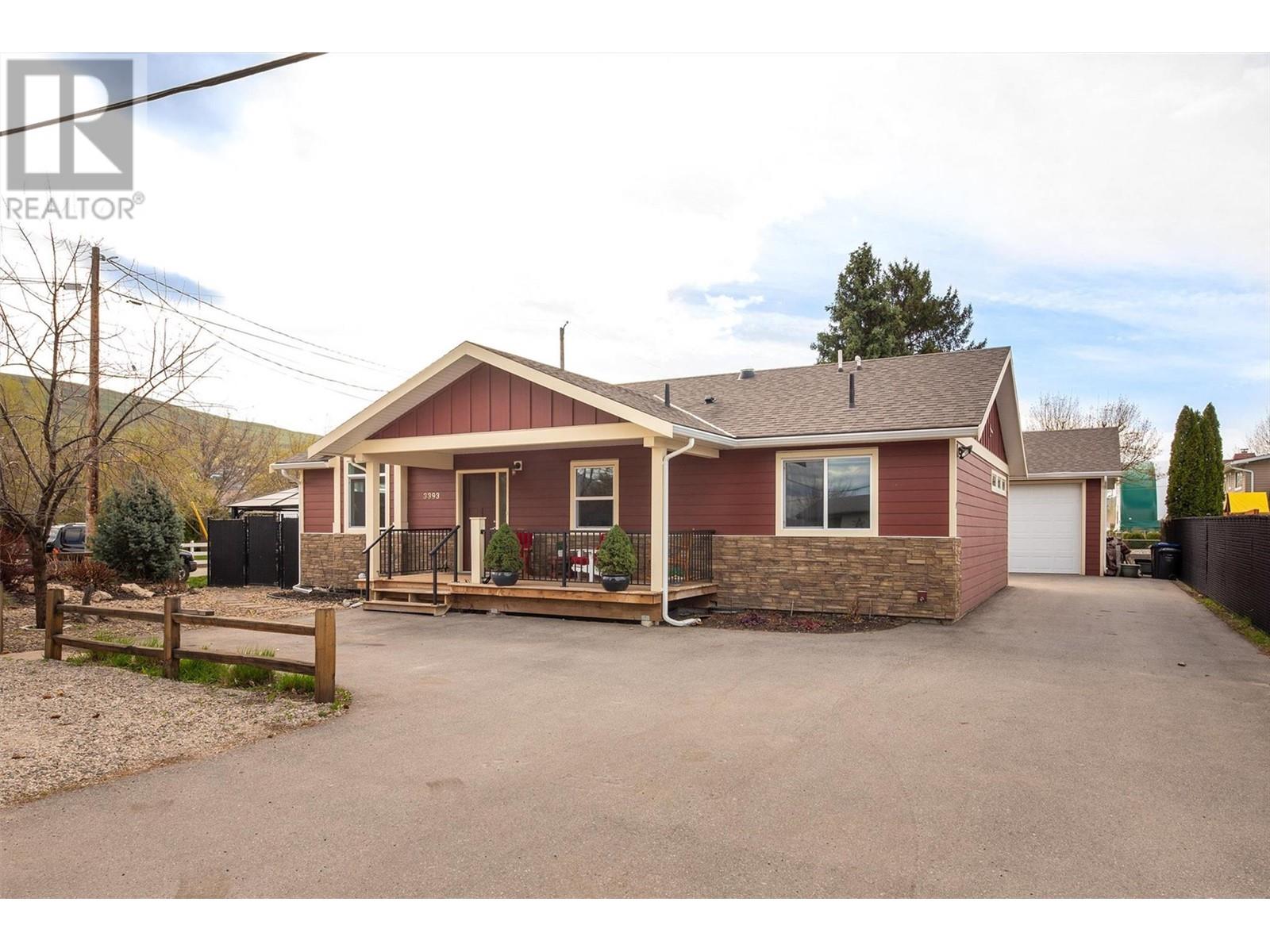
2 Bedroom(s) + 2 Bathroom + 1444 sqft
3393 Brun Road
$999,000
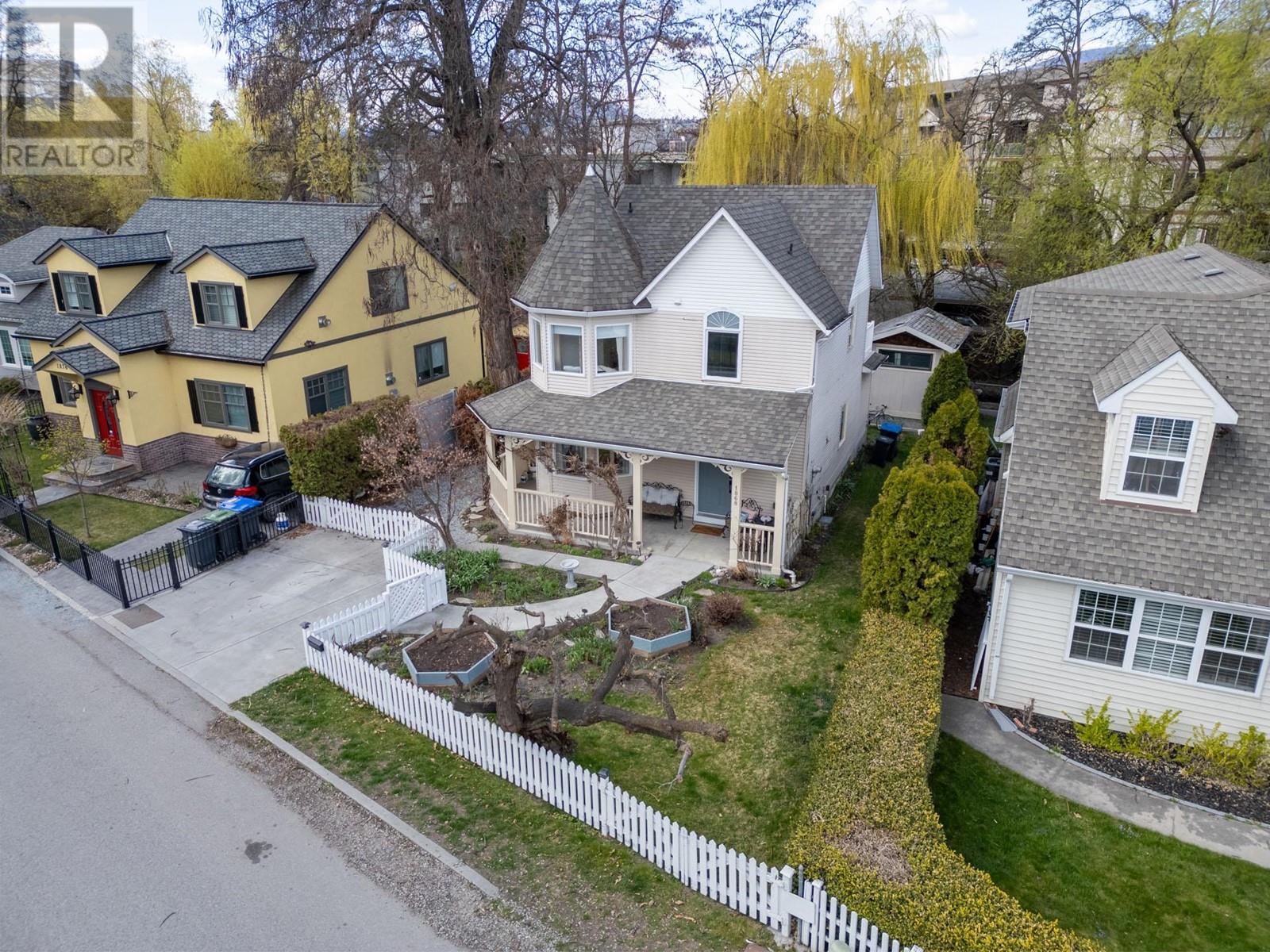
3 Bedroom(s) + 2 Bathroom + 1187 sqft
1868 Marshall Street
$999,000
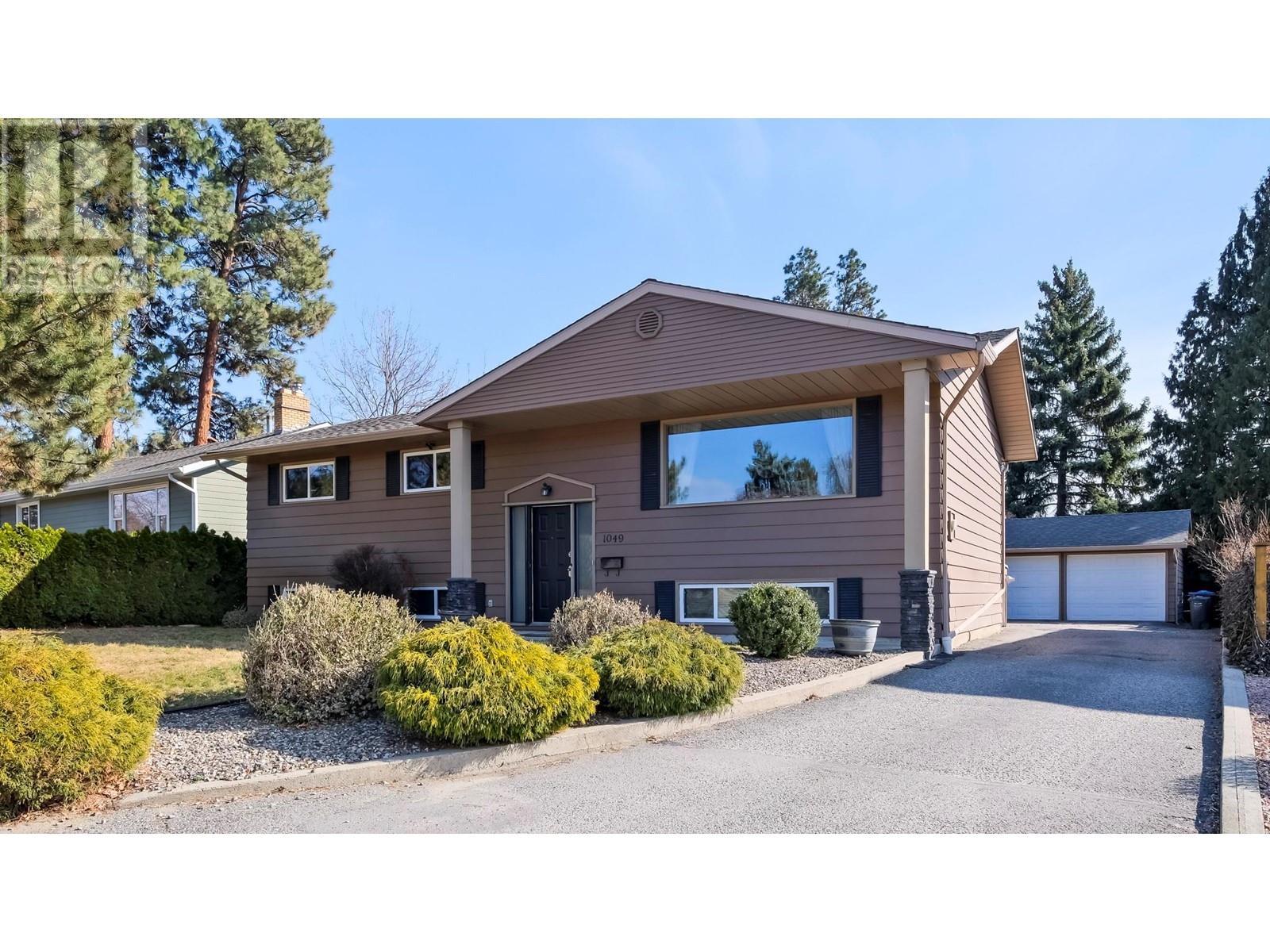
5 Bedroom(s) + 2 Bathroom + 2030 sqft
1049 Calmels Crescent
$999,000
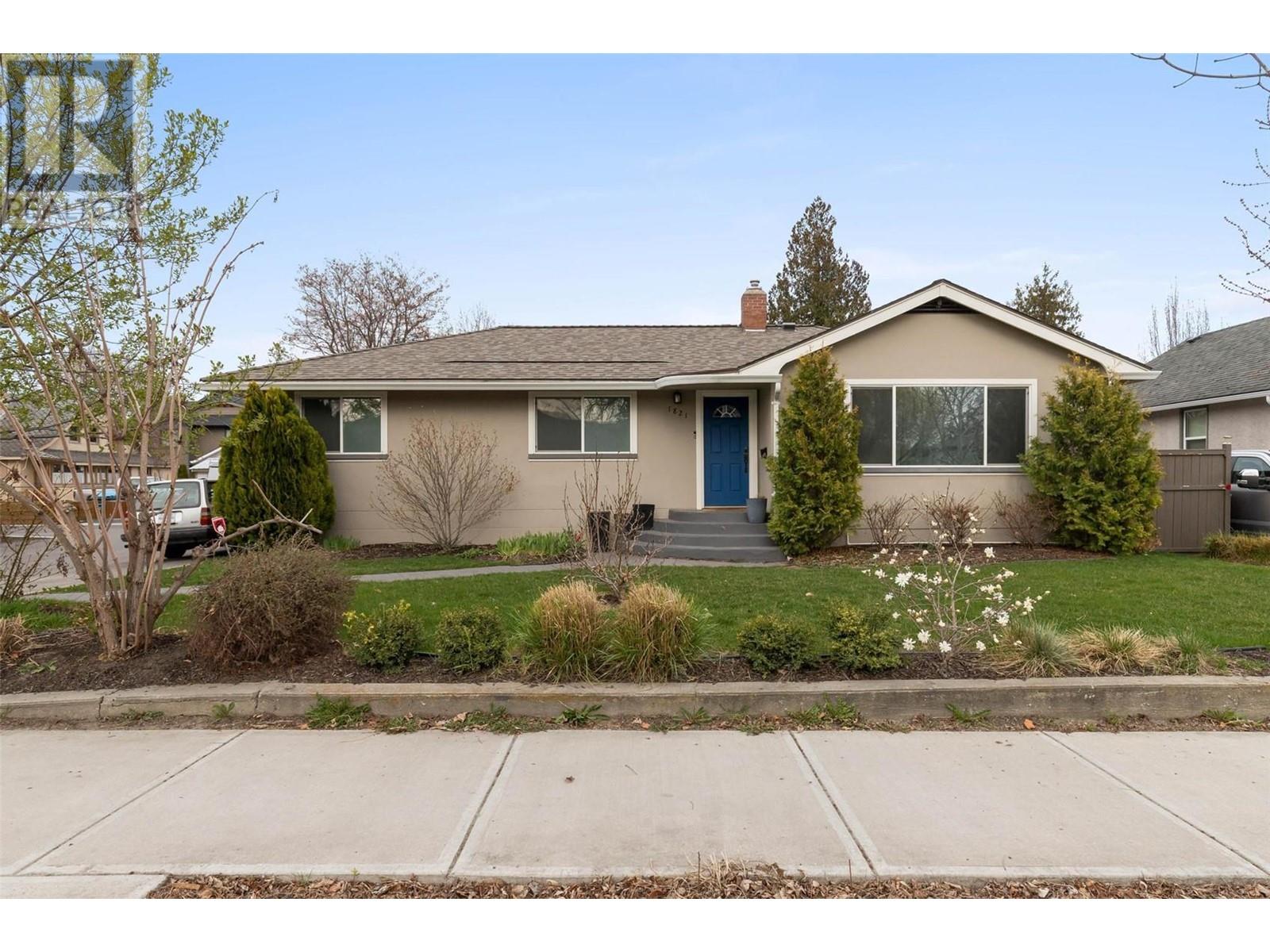
4 Bedroom(s) + 3 Bathroom + 2400 sqft
1821 Ethel Street
$999,000
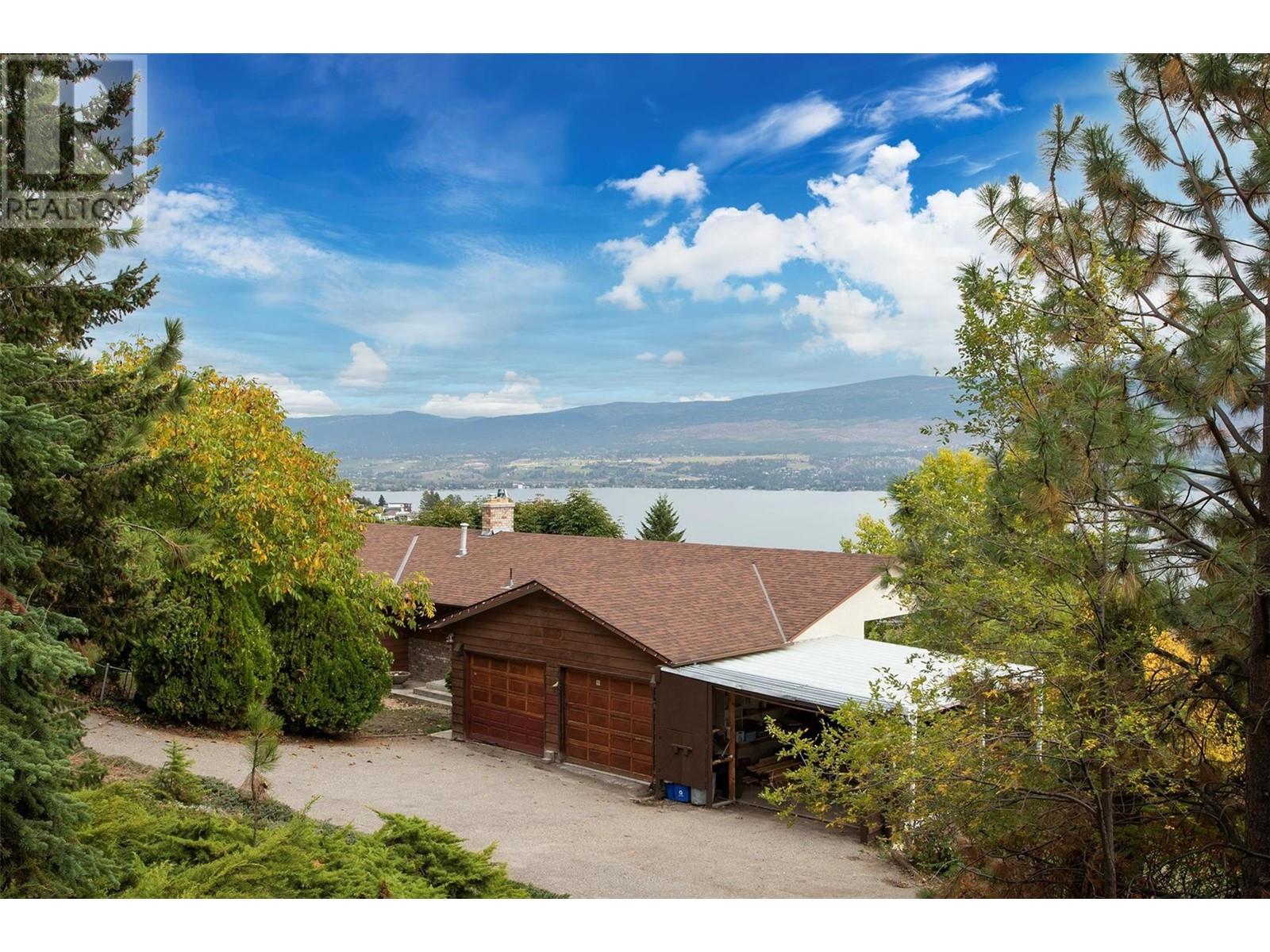
4 Bedroom(s) + 3 Bathroom + 2821 sqft
1181 Menu Road
$999,000


