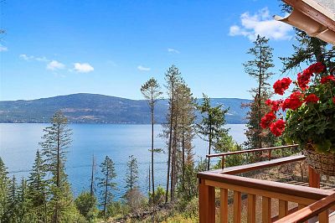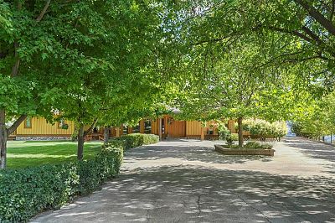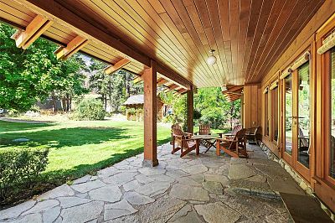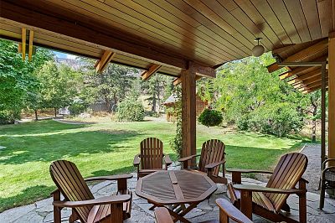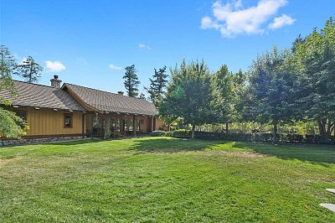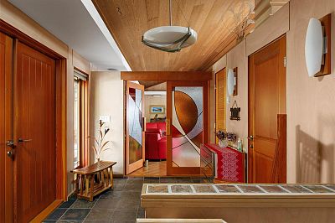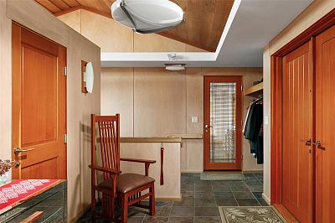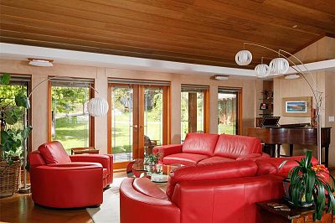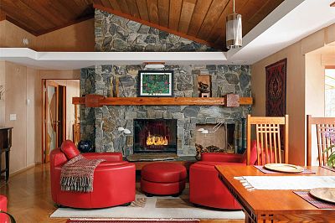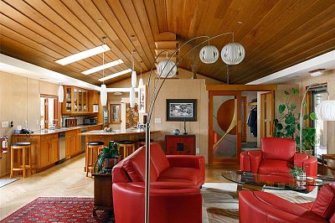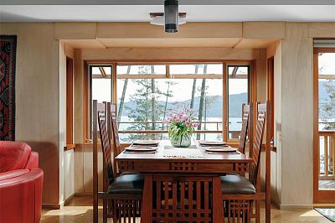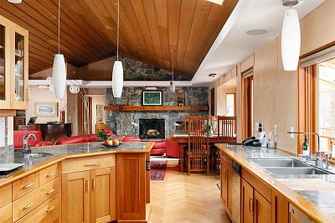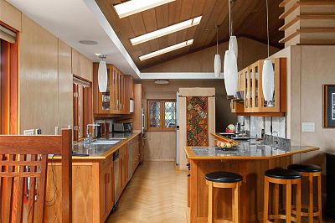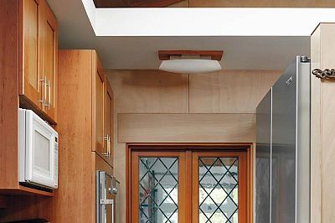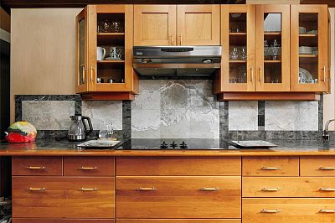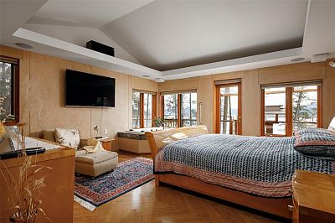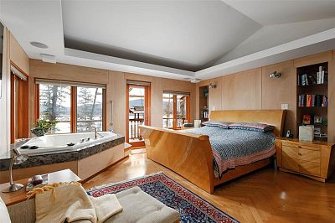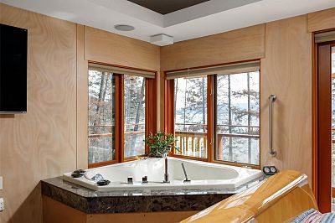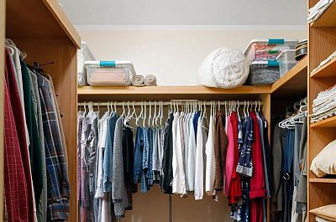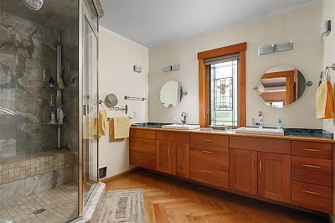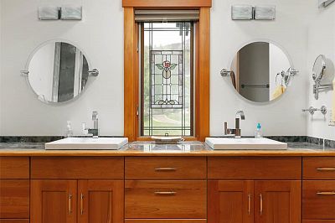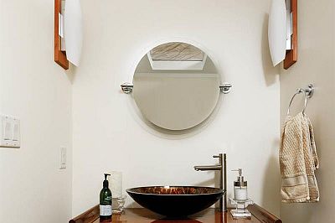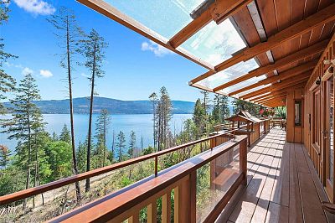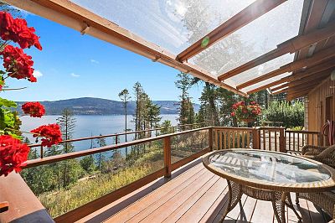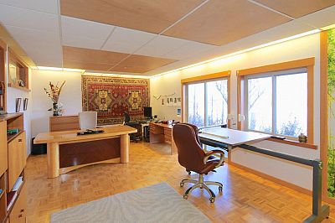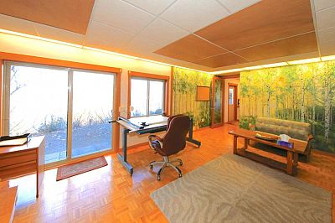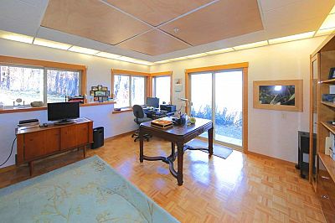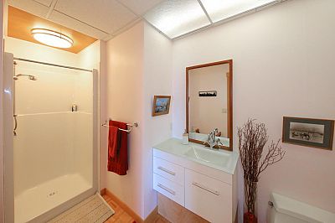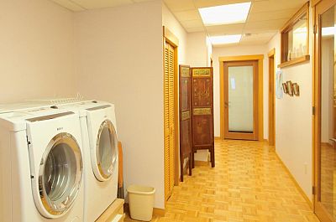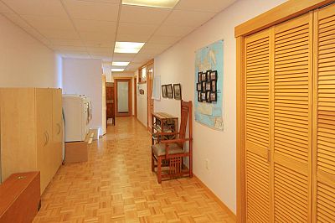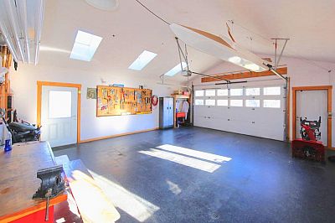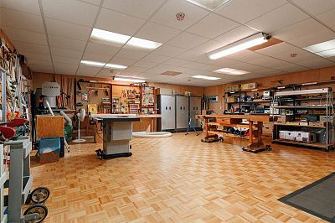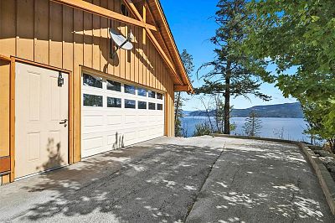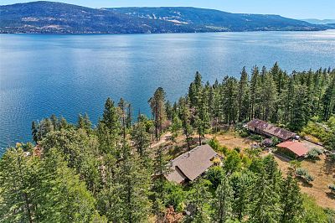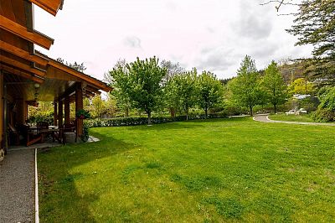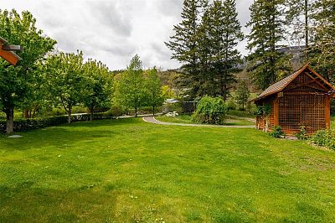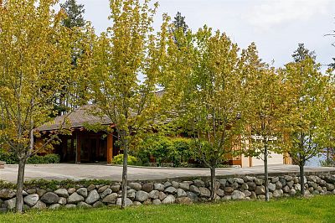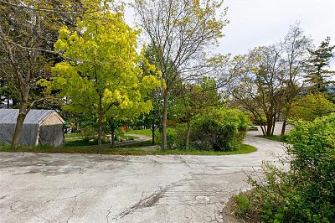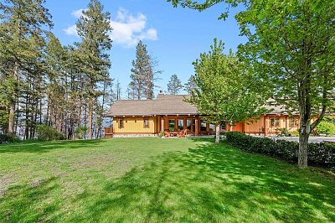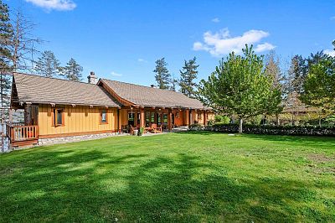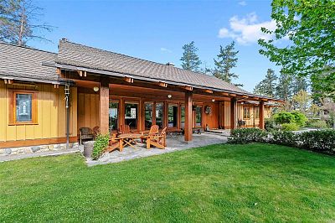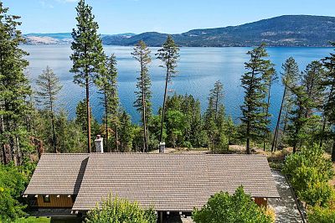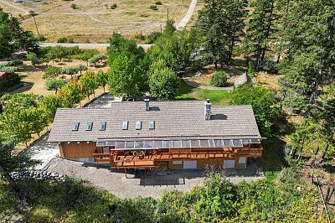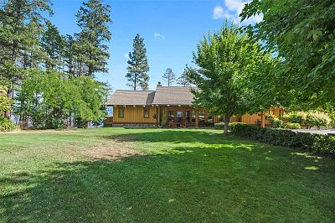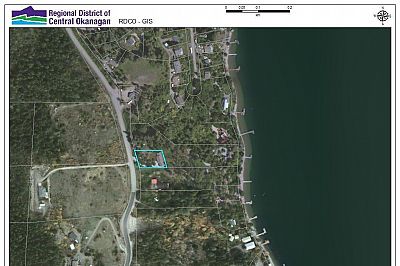- Price $949,000
- Age 2009
- Land Size 0.5 Acres
- Stories 1
- Size 3453 sqft
- Bedrooms 3
- Bathrooms 3
- Attached Garage 2 Spaces
- Exterior Stone, Wood siding
- Appliances Dryer - Electric, Refrigerator, Washer, Range - Electric, Dishwasher, Central Vacuum
- Water Drilled Well
- Sewer Septic System
- Flooring Hardwood, Slate
- View Lake view, Mountain view, View
- Landscape Features Fully landscaped

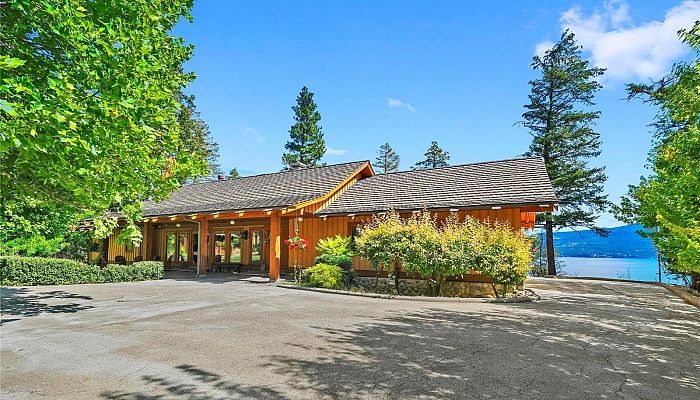
Expansive Lake & Mountain Views
8681 Westside Road, Vernon
Here is your opportunity to own an exceptional property with expansive lake and mountain views, nestled in a private tranquil park-like setting on half an acre, conveniently located within a beautiful 45 minute drive from either Kelowna or Vernon. This home was built with a focus on quality, beauty, function, and comfort. The unique design has all the amenities you could wish for to live a life of luxury and comfort, with lots of room for entertaining, as well as having ample space to work from home if desired. Features include an open floor plan with an impressive granite fireplace; a chef’s kitchen; spacious master bedroom on the main floor with full ensuite including both a walk-in steam shower, and a 2-person corner tub with a commanding view of the lake. The beautifully finished walk-out lower level could be easily suited and has a full bathroom and an additional bathroom roughed in. Two bright spacious rooms, currently office/studios, could easily be converted to bedrooms with the addition of closets. Featuring in-floor radiant heating throughout, sprinkler system, concrete tile roof, attached over-sized double garage - and too many more details to list! Private pristine water supply. Boat launch, beach, parks and endless hiking trails close by. A fabulous high end offering without a high end price! View the 3D tour & drone video.
Contact Us to get more detailed information about this property or setup a viewing.

Basement
- Bedroom13 ft ,3 in x 30 ft ,3 in
- Bedroom24 ft ,7 in x 16 ft ,4 in
- Full bathroom6 ft ,4 in x 12 ft
- Workshop24 ft ,1 in x 22 ft ,11 in
- Utility room8 ft ,10 in x 8 ft ,2 in
- Storage14 ft ,1 in x 32 ft ,9 in
Main level
- Living room13 ft ,1 in x 25 ft ,7 in
- Dining room11 ft ,10 in x 14 ft ,9 in
- Kitchen9 ft ,11 in x 19 ft ,4 in
- Den16 ft ,3 in x 9 ft ,9 in
- 2pc Bathroom4 ft ,2 in x 7 ft ,9 in
- Primary Bedroom16 ft ,3 in x 17 ft ,5 in
- Full ensuite bathroom8 ft ,5 in x 14 ft ,5 in



