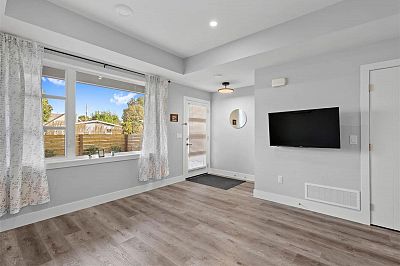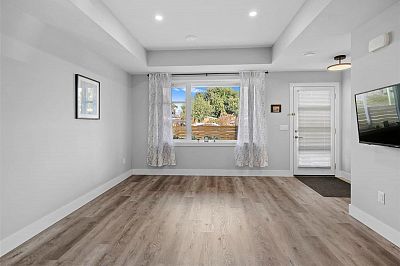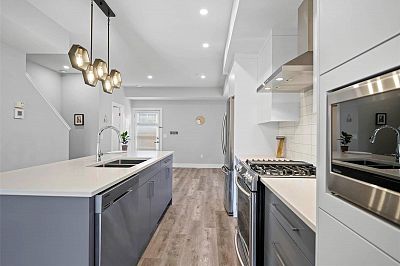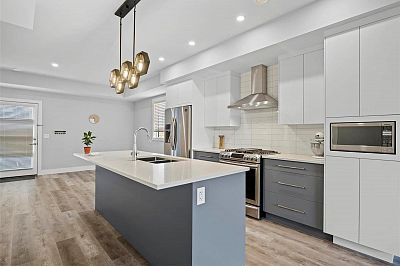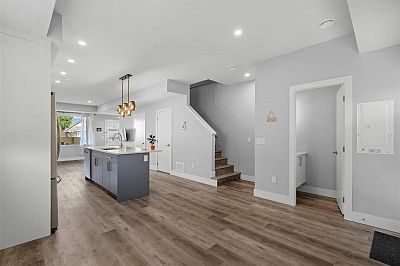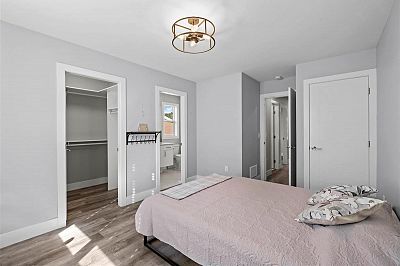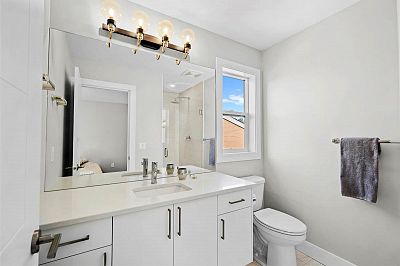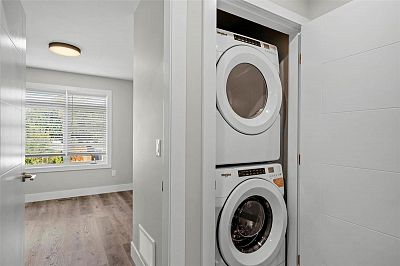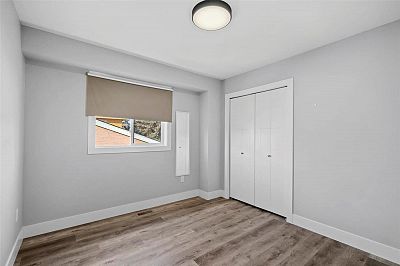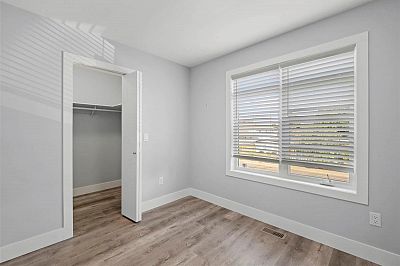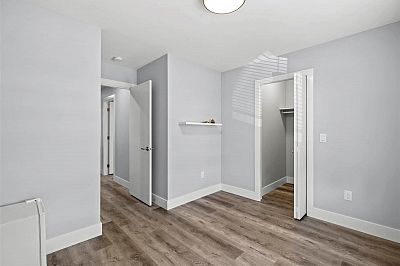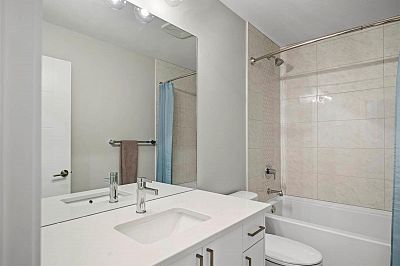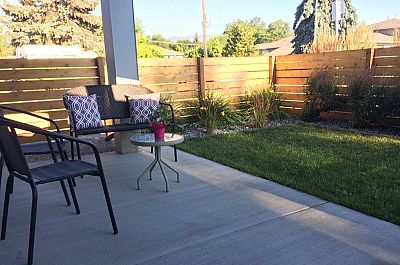- Price $749,000
- Age 2019
- Land Size 0.1 Acres
- Stories 2
- Size 1371 sqft
- Bedrooms 3
- Bathrooms 3
- Attached Garage 1 Spaces
- Water Municipal water
- Sewer Municipal sewage system
- Flooring Laminate
- Landscape Features Underground sprinkler
- Strata Fees $256.93

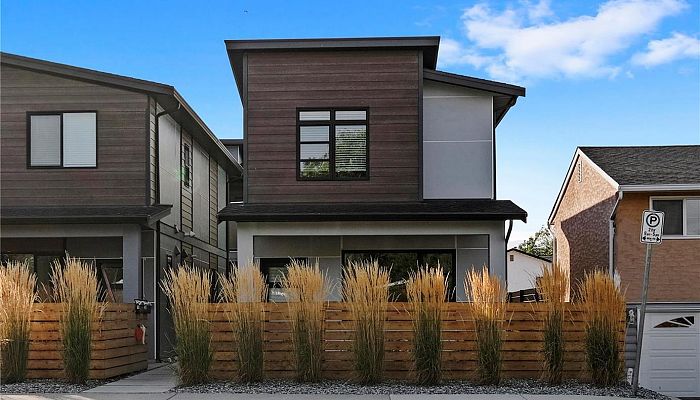
Kelowna South!
#2 771 Raymer Avenue, Kelowna
Fully detached, near new 3 bedroom townhome in the perfect Kelowna South location! Stylish contemporary design with wide plank flooring throughout. Dazzling kitchen complete with quartz counters, stainless appliances and a gas range. Energy efficient hot water on demand system. Powder room on main plus two full baths up, including ensuite with walk-in shower. Two of the three bedrooms have walk-in closets, and there is a linen closet in the primary bedroom. Tidy laundry closet conveniently located on upper floor. Ample windows ensure a light and bright feel. Just a short walk to Pandosy Village, with all its shops and services, as well as a nice stroll to the sandy beaches of Okanagan Lake. Raymer Avenue is very close to 3 public schools and Okanagan College, and was recently upgraded with a bike path which connects to the Ethel Street bike corridor. Private patio and fully landscaped. Enclosed single parking stall adjacent to a large storage room for all those less frequently used items. For 2nd car, Resident Sticker from City Hall allows owner to park in front in 2 hour parking area without issue. 73 sq. ft. of total is detached storage. Pet restriction is 2 dogs or 2 cats or 1 of each. Built by reputable long term Kelowna builder Harmony Homes in 2019. This desirable home is value priced so call or text us soon at 250-878-6545 for your in-person viewing!
Contact Us to get more detailed information about this property or setup a viewing.

Main level
- Living room12 ft ,7 in x 13 ft ,3 in
- Dining room16 ft x 10 ft ,7 in
- Kitchen12 ft ,7 in x 13 ft ,3 in
- 2pc Bathroom3 ft x 7 ft
- Utility room3 ft ,1 in x 7 ft ,11 in
Second level
- Primary Bedroom10 ft ,8 in x 16 ft ,1 in
- Full ensuite bathroom9 ft x 7 ft ,5 in
- Bedroom11 ft x 12 ft ,6 in
- Bedroom10 ft ,1 in x 10 ft ,1 in
- Full bathroom9 ft x 5 ft



