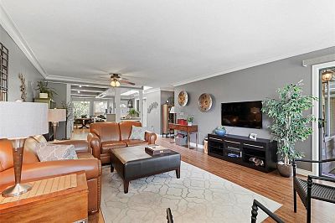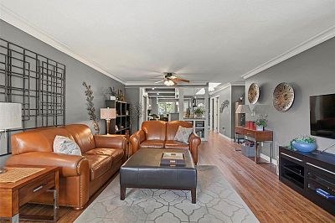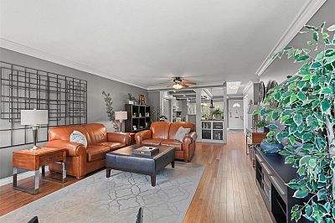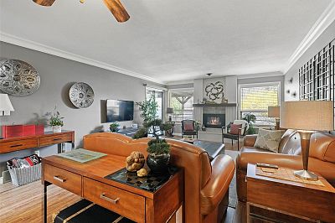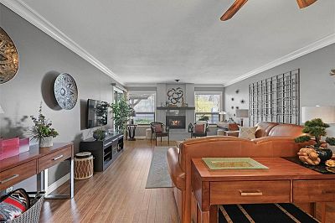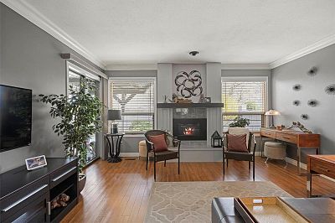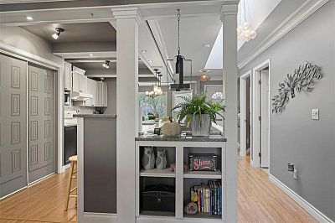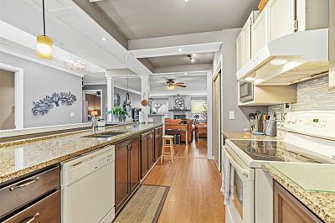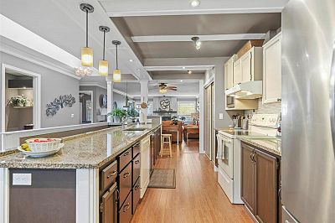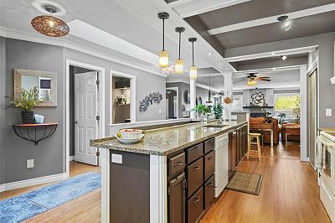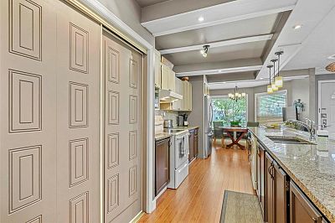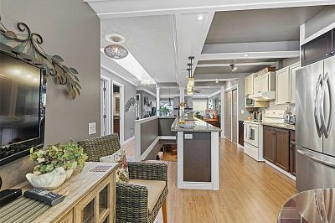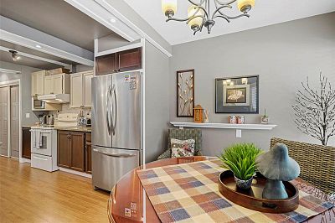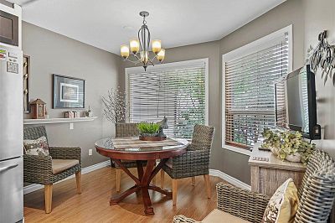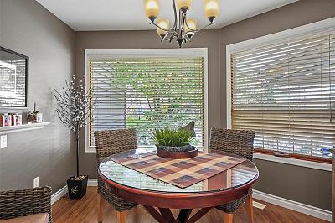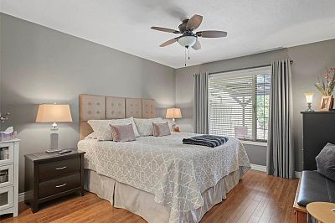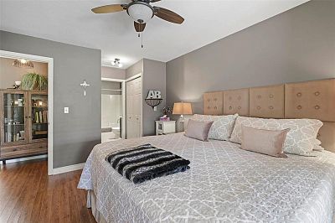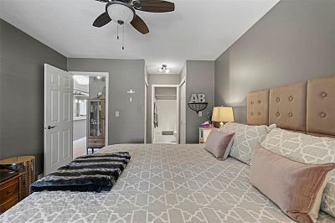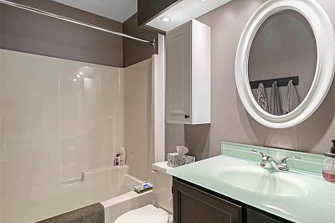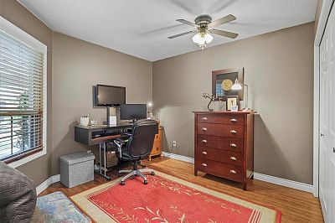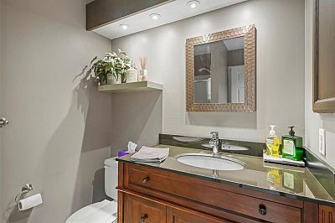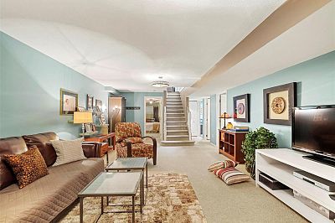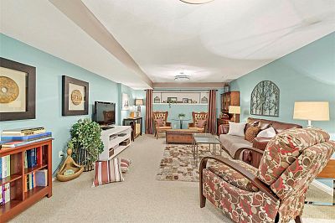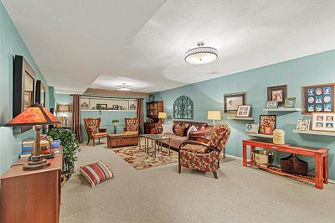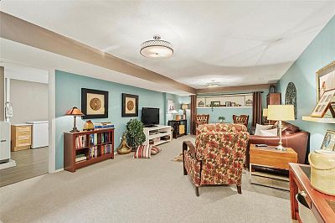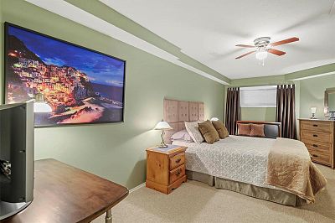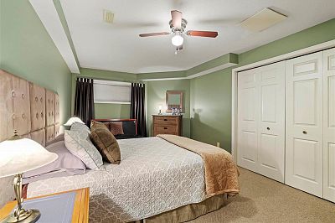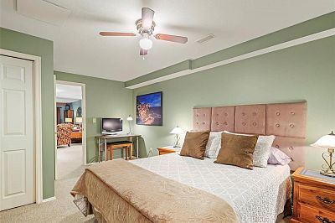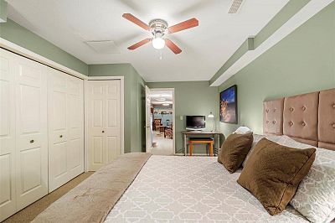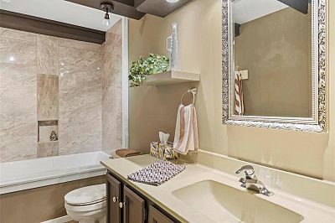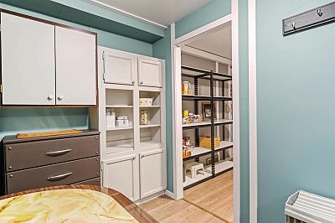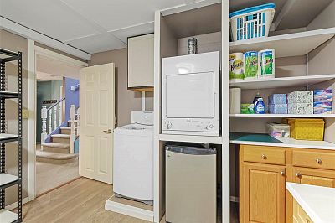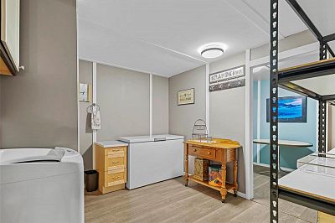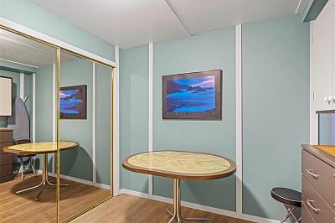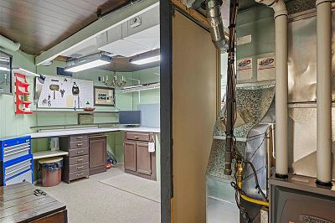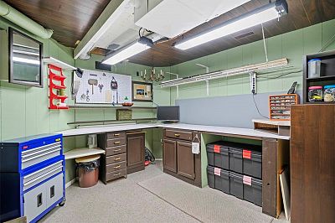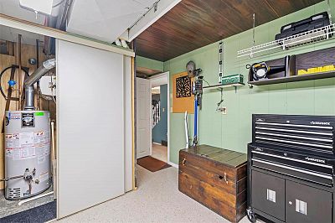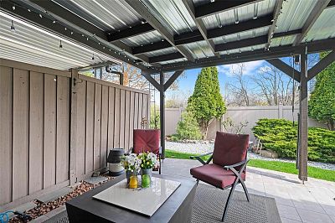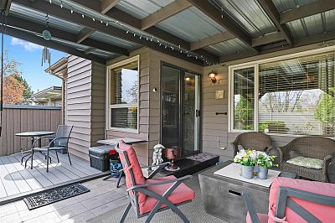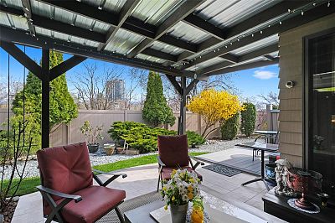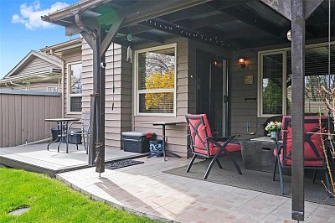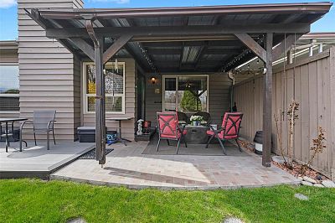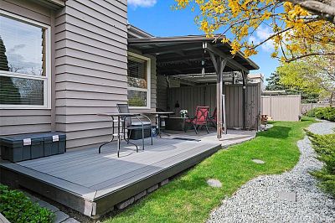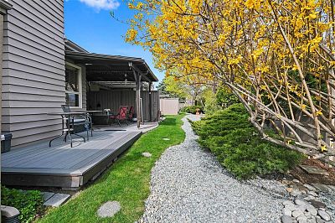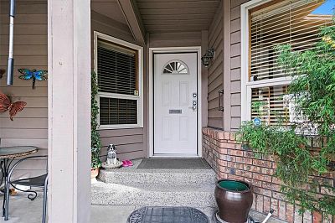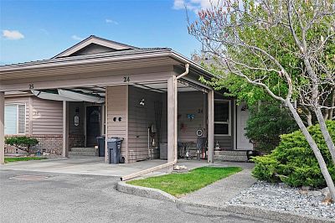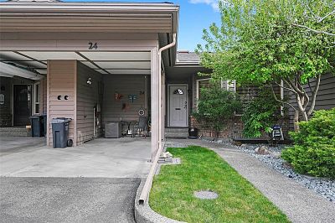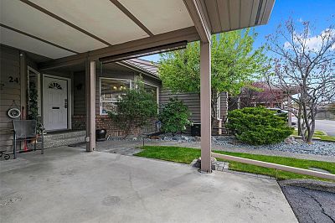- Price $699,990
- Age 1985
- Land Size 0.9 Acres
- Stories 1
- Size 2392 sqft
- Bedrooms 3
- Bathrooms 3
- Carport 1 Spaces
- Attached Garage Spaces
- Exterior Wood siding
- Cooling Central Air Conditioning
- Appliances Central Vacuum
- Water Municipal water
- Sewer Municipal sewage system
- Flooring Laminate, Carpeted
- Landscape Features Garden Area
- Strata Fees $316.75

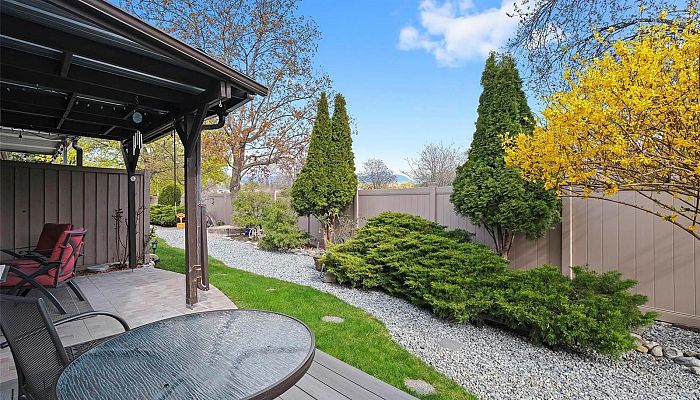
Sandhurst!
#24 1530 Kelglen Crescent, Kelowna
Inside this completely renovated home youll find an open concept floor plan with ample kitchen space, quartz counters, laminate flooring, designer light fixtures and beautifully updated bathrooms. Rarely available rancher townhome in Sandhurst, just across from the lush green fields of Parkinson Recreation complex, with quick access to the rail trail for miles of fresh air fun. With no age restrictions this community is great for those not meeting requirements for the 55+ communities, but looking for some of the same benefits. The primary bedroom with ensuite and second bedroom are on the main. Downstairs are a tastefully finished rec space and another spacious bedroom with ample storage. Among the many updates is a newer high-efficiency furnace. Situated at the back end of this fully fenced nicely landscaped community, with a quaint back yard complete with composite sun deck as well as covered patio. Carport attached plus second designated parking stall. Walking distance to everything, including groceries, restaurants and various stores, and a short drive to any of the citys destinations from this central point. No pets allowed. Virtual tour and floor plans available for your viewing pleasure. Looking for the non-virtual experience? Just give us a call and well arrange it!
Contact Us to get more detailed information about this property or setup a viewing.

Basement
- Recreational, Games room14 ft ,2 in x 31 ft ,10 in
- Bedroom10 ft ,7 in x 20 ft ,1 in
- Den9 ft x 7 ft
- Full bathroom11 ft x 11 ft ,4 in
- Laundry room11 ft ,2 in x 9 ft ,1 in
- Workshop10 ft ,10 in x 15 ft ,3 in
- Utility room7 ft ,3 in x 4 ft ,8 in
Main level
- Living room18 ft ,3 in x 23 ft ,11 in
- Dining room11 ft ,2 in x 7 ft ,11 in
- Kitchen7 ft ,9 in x 18 ft
- Primary Bedroom11 ft ,3 in x 17 ft ,9 in
- Full ensuite bathroom5 ft x 7 ft ,10 in
- Bedroom11 ft ,2 in x 12 ft ,8 in
- Full bathroom5 ft ,10 in x 8 ft ,1 in



