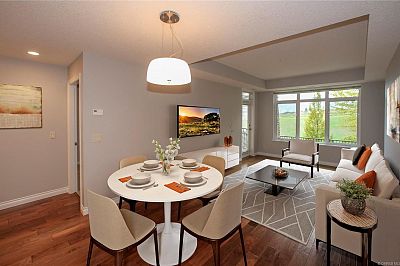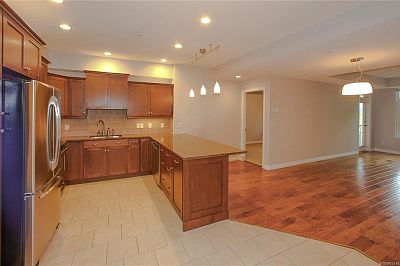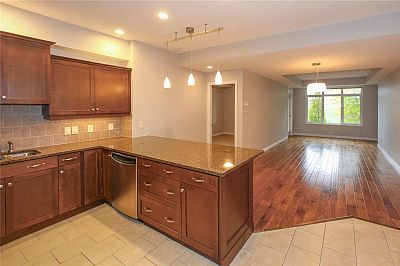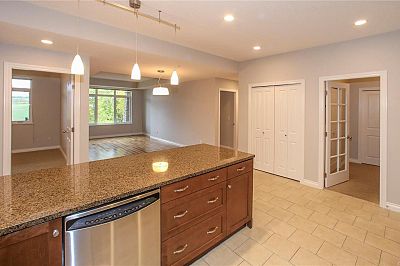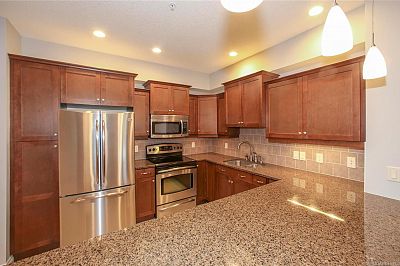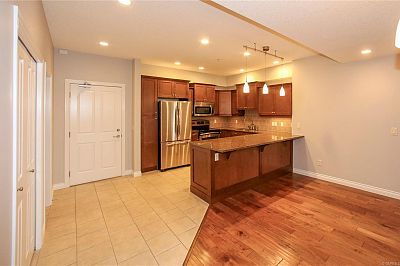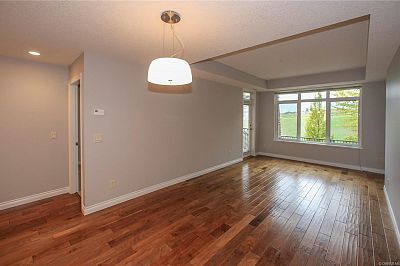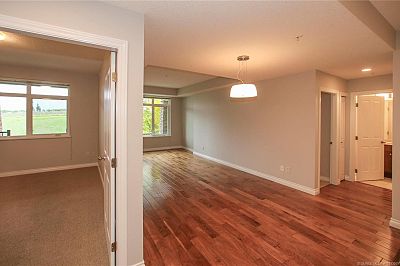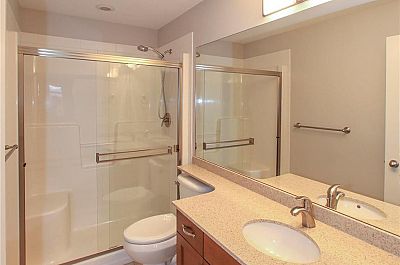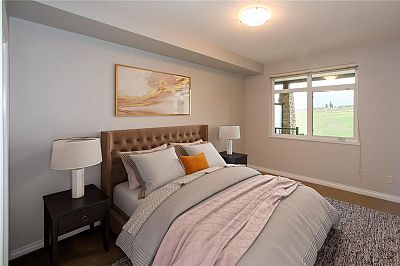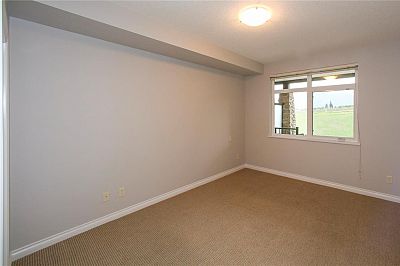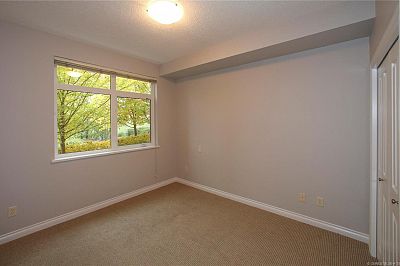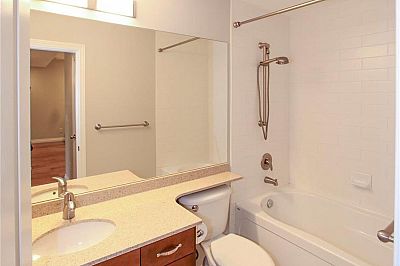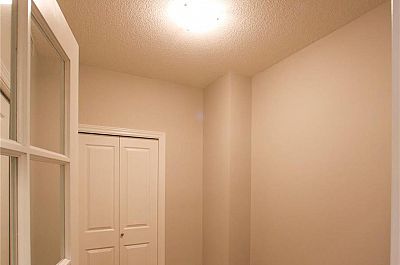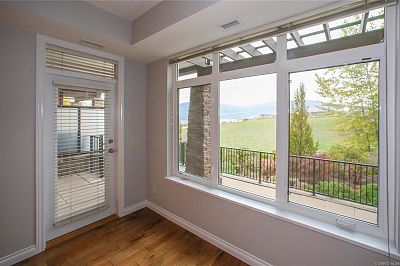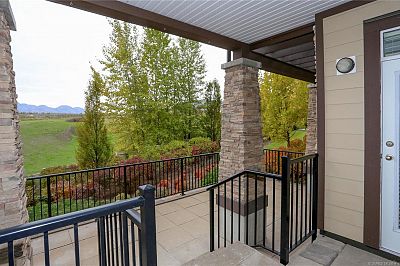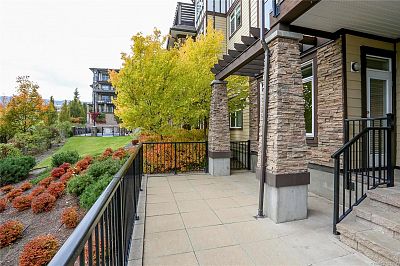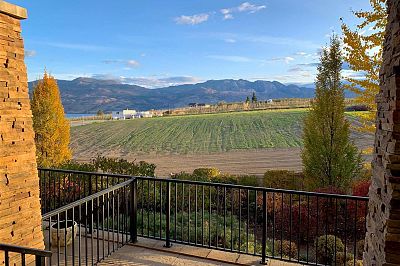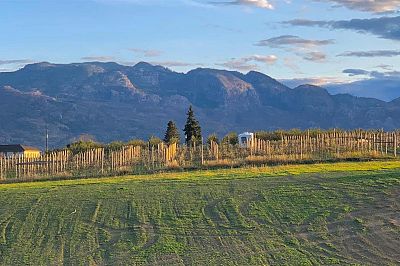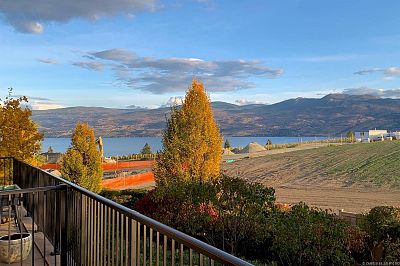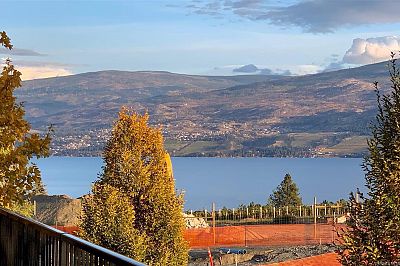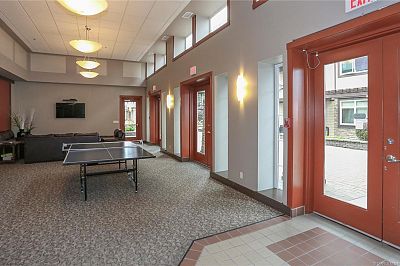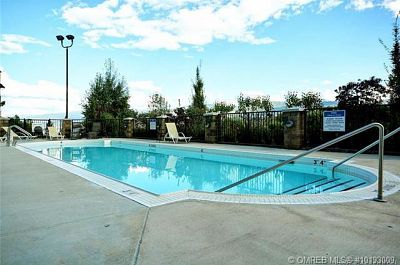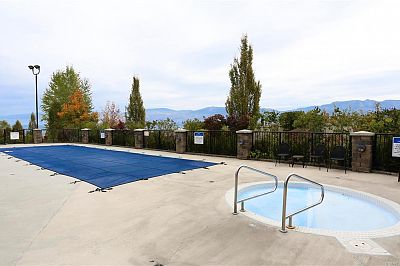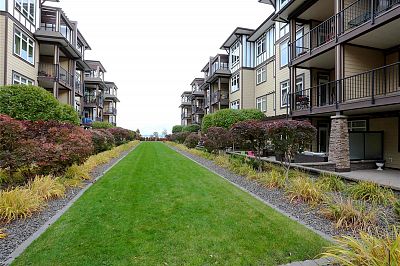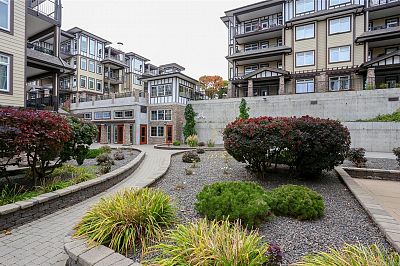- Price $359,900
- Age 2009
- Land Size 0.9 Acres
- Stories 1
- Size 1102 sqft
- Bedrooms 2
- Bathrooms 2
- Underground Spaces
- Exterior Stone
- Cooling Central Air Conditioning
- Appliances Dryer - Electric, Refrigerator, Washer, Range - Electric, Dishwasher, Microwave
- Water Municipal water
- Sewer Municipal sewage system
- Flooring Ceramic Tile, Hardwood, Carpeted
- View Lake view, Mountain view
- Landscape Features Fully landscaped

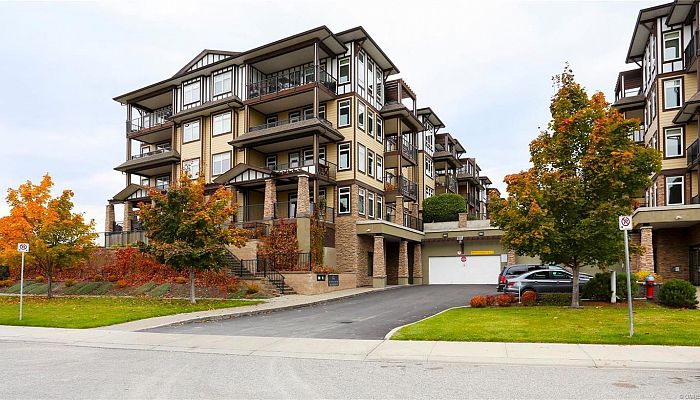
MiraVista
#4110 3842 Old Okanagan Highway, West Kelowna
Looking for privacy, pastoral views, outdoor living space, high-end finishing and ample square footage? This centrally located MiraVista condo has it all and within walking distance of amenities too, including approx. 340sf of outdoor living space, views of ALR land and Okanagan lake, and the ultimate in private condo living! Affordable too, with heat and hot water included in the strata fees! Inside, this home is a desirable split plan + den with lots of closet storage. Chefs kitchen features quartz and stainless appliances with loads of cabinets. Hardwood floors, a complete fresh re-paint, large windows and lots of light really set this home apart from the rest. The master features a walkthrough closet and ensuite and both bathrooms are also done in quartz with attractive under mount sinks. Well maintained and move-in ready, you will not be disappointed. The complex is well looked after with a fantastic courtyard including lake view green space, outdoor pool and hot tub, as well as an amenity lounge with ping pong table. Heat, A/C, hot water included in strata fees. Excellent West Kelowna location, just down the street from the Johnson Bentley Aquatic Centre, steps to shopping, restaurants and recreation. Visit GeenByrne.com for tours and more, call the Geen + Byrne Real Estate Team at 250-878-6545 to book a personal tour today.
Contact Us to get more detailed information about this property or setup a viewing.

Main level
- Living room10 ft ,11 in x 14 ft ,6 in
- Kitchen14 ft ,1 in x 14 ft ,2 in
- Master bedroom13 ft ,5 in x 10 ft ,7 in
- Full ensuite bathroom6 ft ,6 in x 4 ft ,11 in
- Bedroom11 ft ,10 in x 10 ft ,8 in
- Full bathroom6 ft ,4 in x 4 ft ,10 in
- Den8 ft ,3 in x 6 ft ,10 in
- Other12 ft ,8 in x 23 ft
- Other4 ft ,11 in x 10 ft ,6 in



