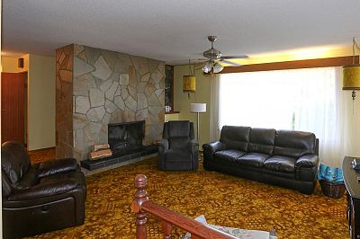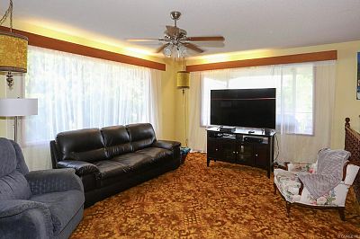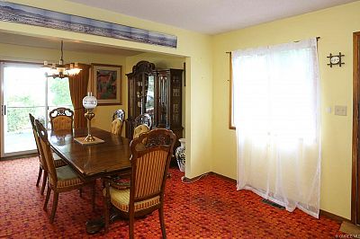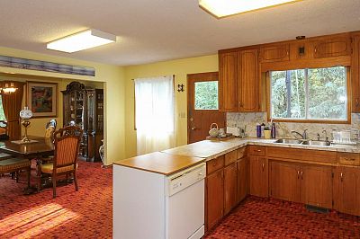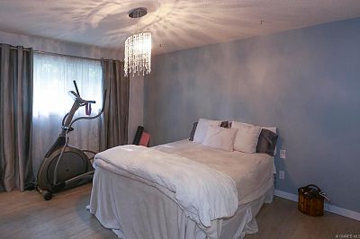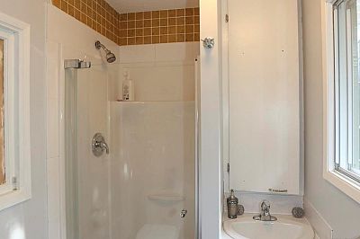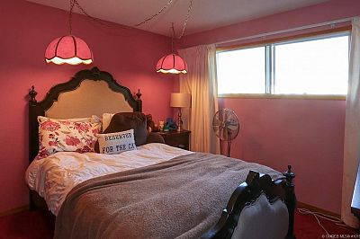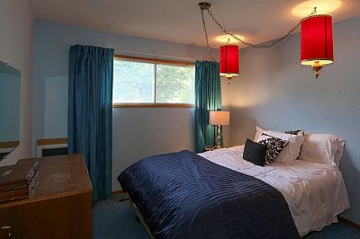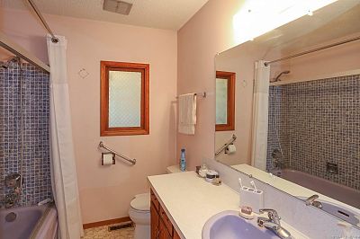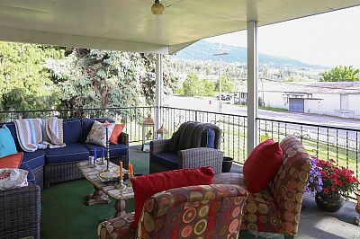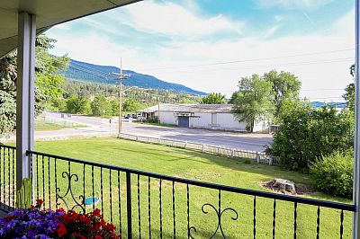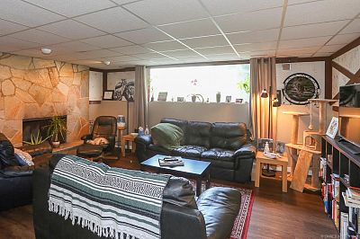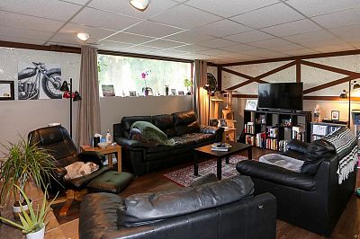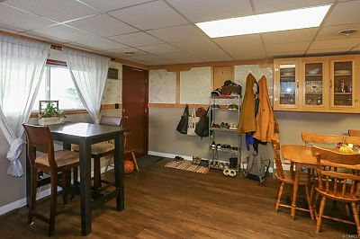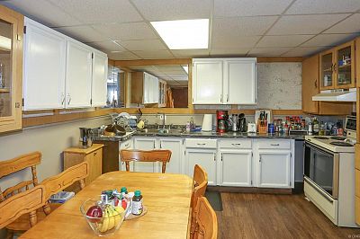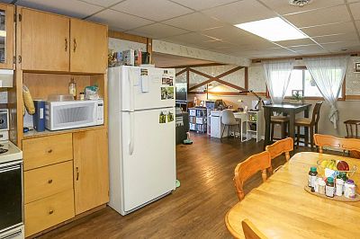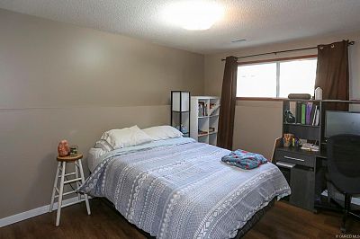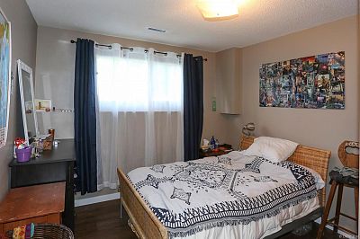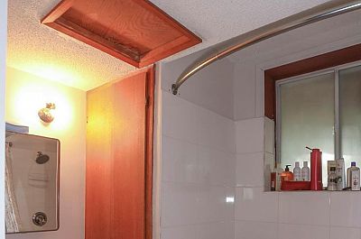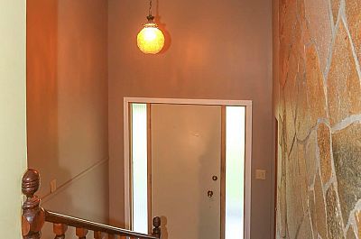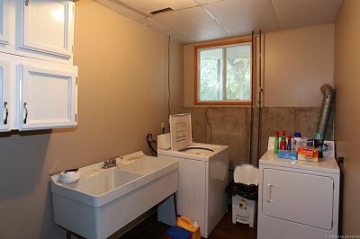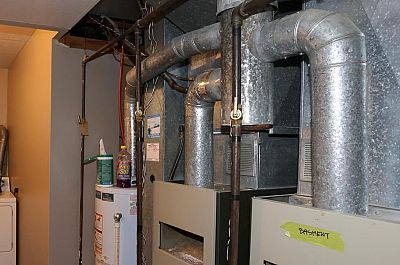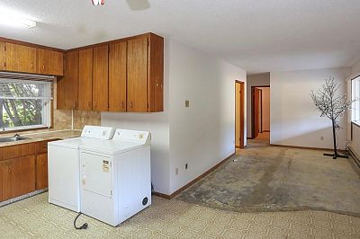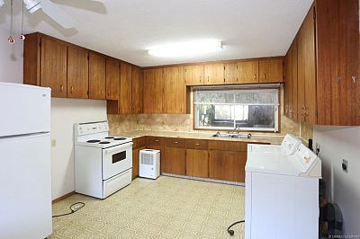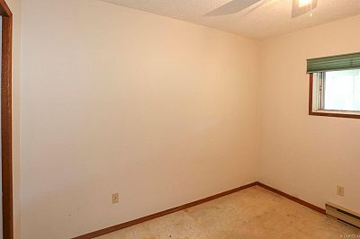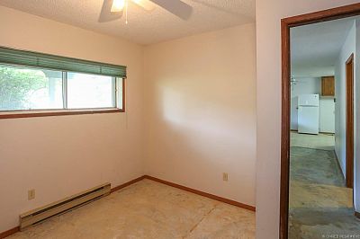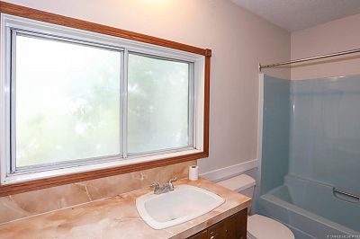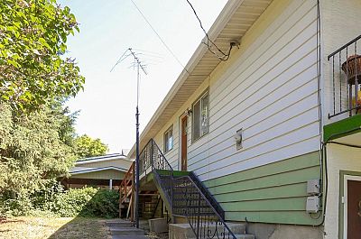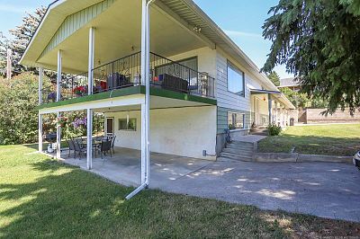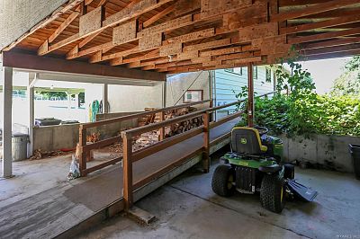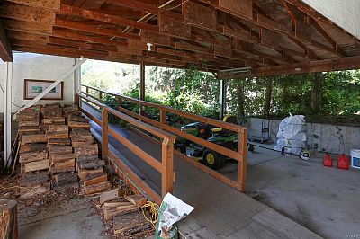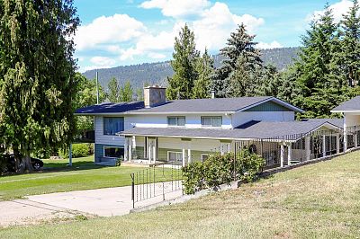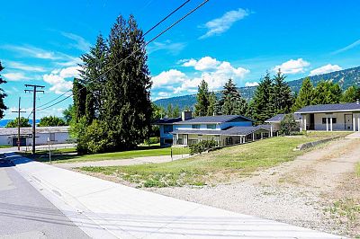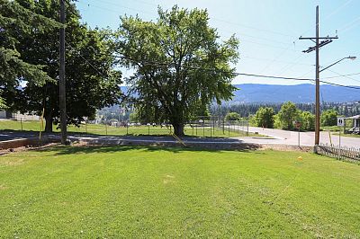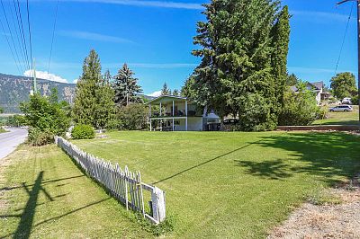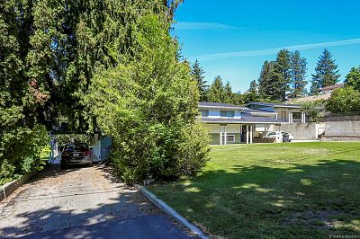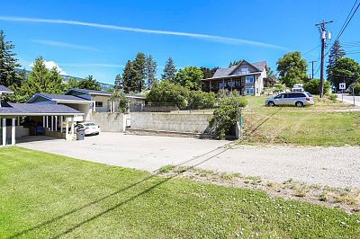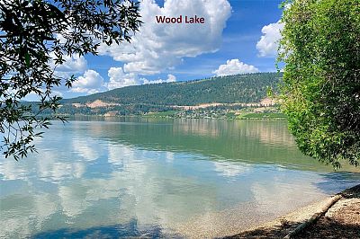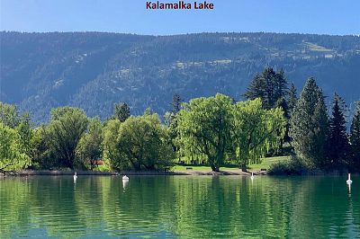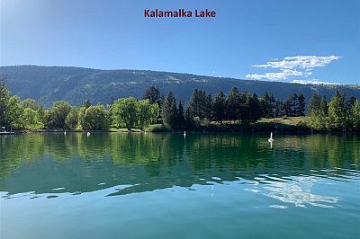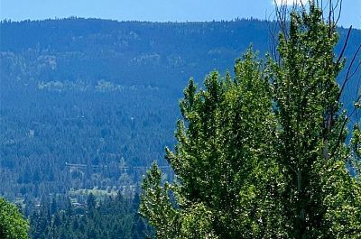- Price $825,000
- Age 1976
- Land Size 0.6 Acres
- Size 3000 sqft
- Bedrooms 7
- Bathrooms 4
- Carport 2 Spaces
- Exterior Aluminum siding
- Appliances Dryer - Electric, Refrigerator, Washer, Range - Electric, Dishwasher, Microwave
- Water Irrigation District
- Sewer Septic System
- Flooring Carpeted, Laminate

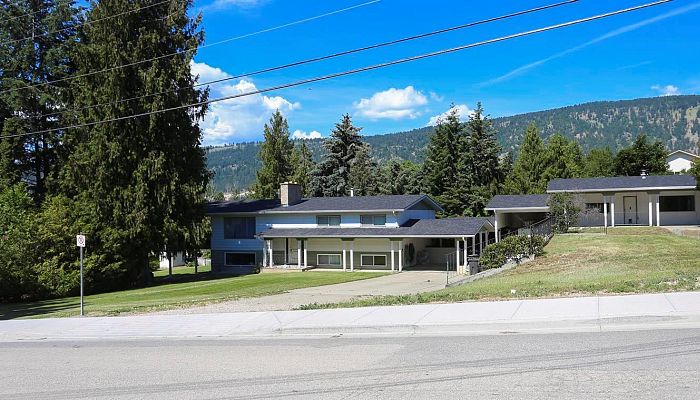
Wood Lake Semi-Waterfront
15526 Greenhow Road, Lake Country
Wood Lake semi-waterfront home on 0.65 of an acre on desirable Oyama isthmus between Wood and Kalamalka lakes! Built ahead of its time with lake view deck, 2x6 construction, 3000 sf, authorized basement suite, semi-detached suite + loads of covered parking for everything, even your RV! Connected to some of the most beautiful scenery the Okanagan has to offer with the famous pedestrian rail trail just outside your door. Across the street from Oyama Traditional Elementary & down the road from the corner store, this is small town living at its best. Newer roof & new septic system in 2010. Downstairs the bathroom & flooring in the suite has all been redone. Upstairs this home feels almost original with psychedelic carpet, but it has a great floor plan with some higher ceilings & lots of large windows. The kitchen/dining area is very large and open. Master has been updated with a basic ensuite & shower. The main bath is spacious and there are two more bedrooms. Downstairs the large living room also has a wood burning fireplace, with a kitchen beside, two bedrooms, two separate entries, storage & more. Full of charm & potential, this well-kept home is awaiting your interior design ideas. OCP calls for mixed use commercial and current zoning lists short term rentals as a secondary use! Opportunities like this dont come along very often so dont miss it! Visit GeenByrne.com for a virtual tour, call The Geen + Byrne Real Estate Team with RE/MAX Kelowna at 250-878-6545.
Contact Us to get more detailed information about this property or setup a viewing.

Basement
- Foyer8 ft ,7 in x 4 ft
- Living room17 ft ,2 in x 14 ft ,11 in
- Dining room11 ft ,7 in x 12 ft ,9 in
- Kitchen12 ft ,9 in x 10 ft
- Bedroom10 ft ,3 in x 15 ft ,6 in
- Bedroom9 ft ,1 in x 10 ft ,4 in
- Full bathroom7 ft ,3 in x 3 ft
- Storage8 ft ,8 in x 7 ft ,8 in
- Utility room13 ft ,5 in x 6 ft ,9 in
Main level
- Living room17 ft ,10 in x 15 ft ,7 in
- Dining room15 ft ,3 in x 10 ft
- Kitchen18 ft x 13 ft ,4 in
- Master bedroom12 ft x 14 ft
- Full ensuite bathroom4 ft x 4 ft ,11 in
- Bedroom10 ft ,8 in x 10 ft ,2 in
- Bedroom9 ft ,8 in x 10 ft ,6 in
- Full bathroom4 ft ,10 in x 8 ft ,1 in
Second level
- Living room15 ft ,3 in x 9 ft ,10 in
- Kitchen12 ft ,3 in x 18 ft ,4 in
- Bedroom12 ft ,4 in x 8 ft
- Bedroom10 ft ,6 in x 10 ft ,7 in
- Full bathroom4 ft ,11 in x 7 ft ,11 in



