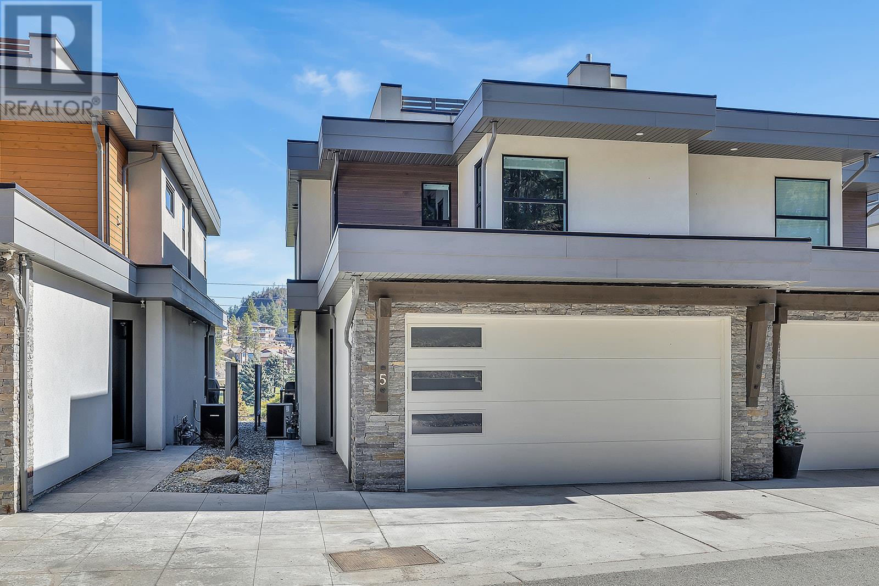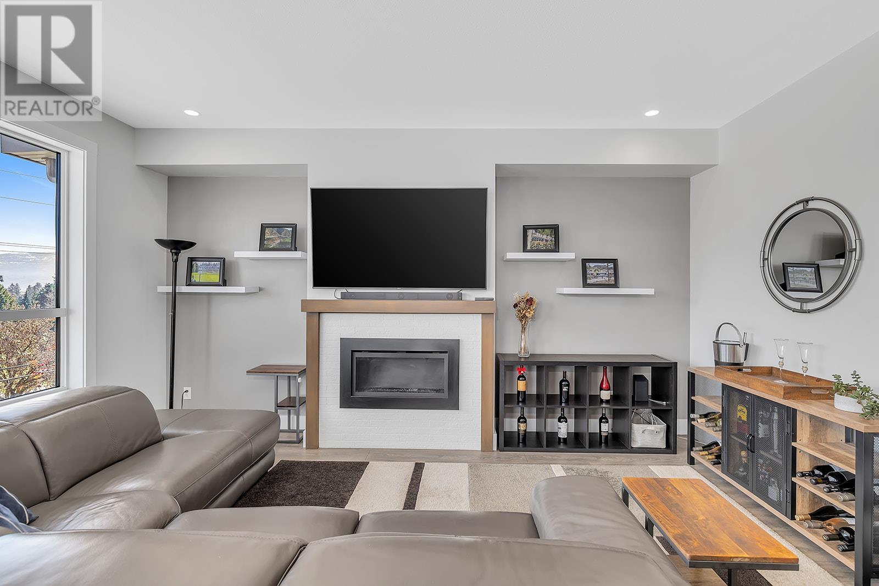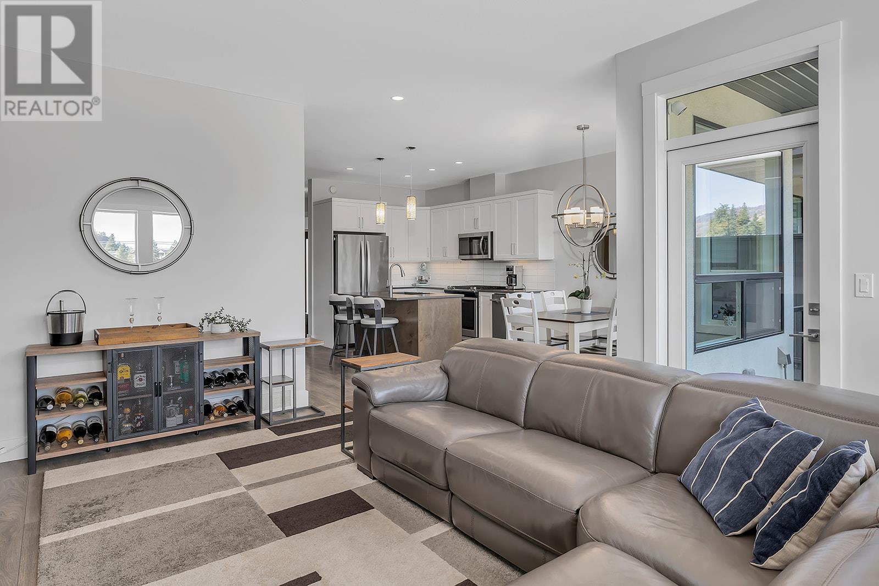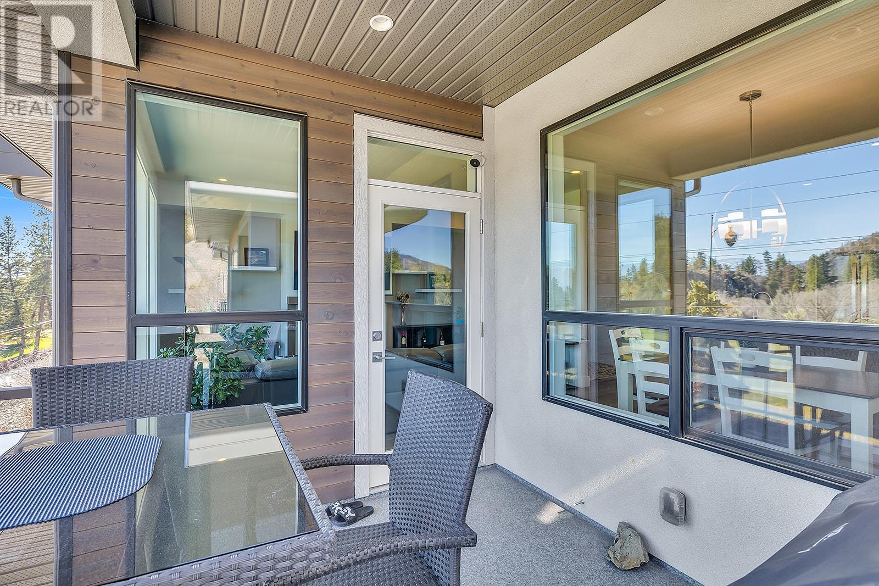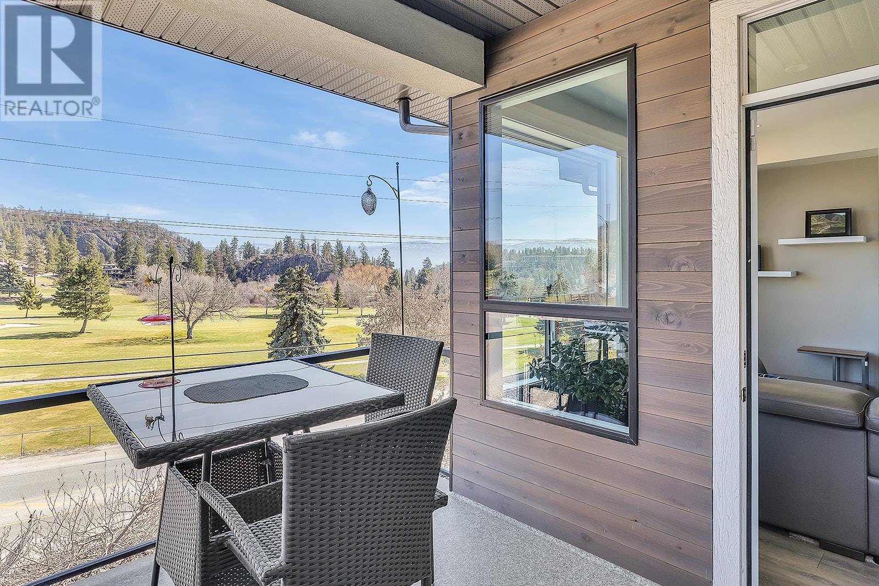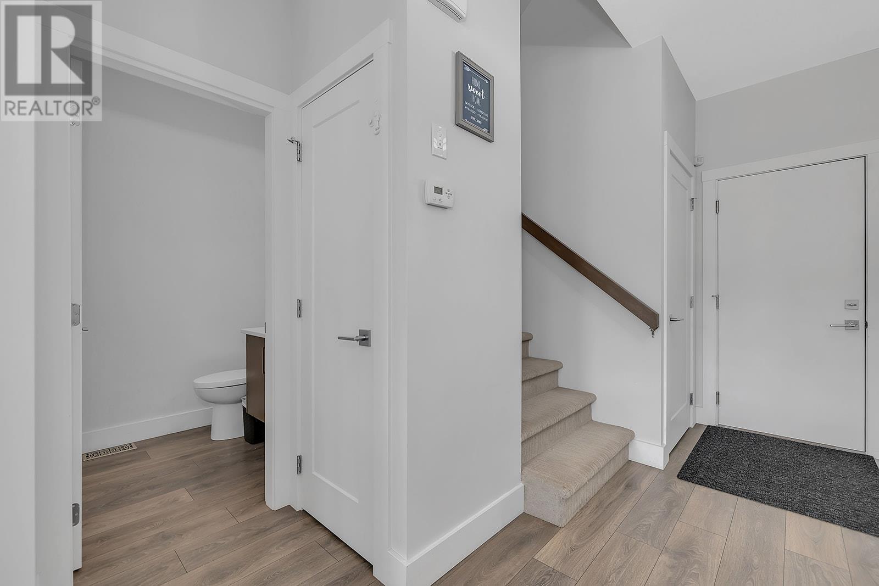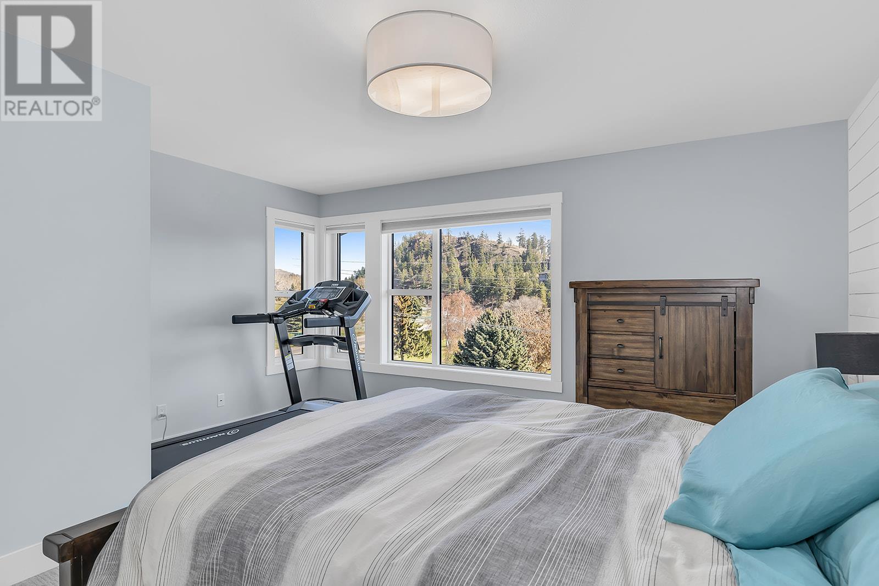- Price $749,900
- Age 2017
- Land Size 0.9 Acres
- Stories 2
- Size 1702 sqft
- Bedrooms 3
- Bathrooms 3
- See Remarks Spaces
- Attached Garage 2 Spaces
- Cooling Central Air Conditioning
- Appliances Refrigerator, Dishwasher, Dryer, Range - Gas, Microwave, Washer
- Water Municipal water
- Sewer Municipal sewage system
- View Mountain view, View (panoramic)
- Strata Fees $397.88
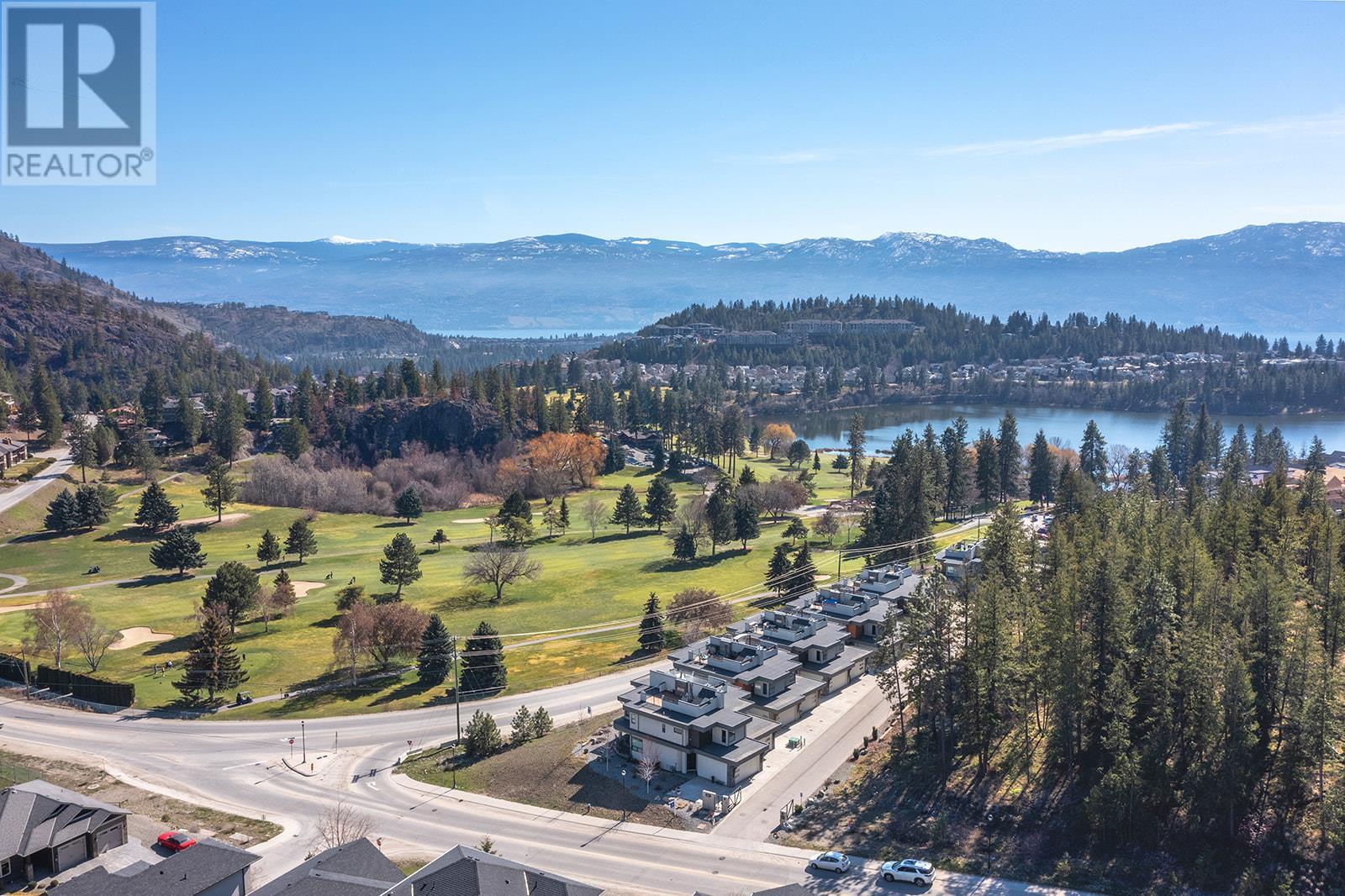
1702 sqft Single Family Row / Townhouse
2331 Tallus Ridge Drive Unit# 5, West Kelowna
YOUR GOLF COURSE VIEW HOME IS NOW WITHIN REACH! It’s time to live the ultimate golf course lifestyle in beautiful Shannon Lake. Directly across the street from Shannon Lake & Shannon Lake Golf Course, you’ll find Haven Villas, a boutique townhome community at the base of Tallus Ridge. Featuring contemporary design, rooftop patio and picturesque views, this is the perfect lock, leave & play townhome for Okanagan lifestyle enthusiasts. Step inside and be greeted by the bright, open kitchen featuring quartz countertops, center island, gas range, and stainless steel appliances. The kitchen opens up to a bright living area with a cozy gas fireplace and large windows overlooking the golf course and surrounding nature. The covered deck is perfect for enjoying outdoor dining and enjoying your morning cup of coffee. Upstairs, you’ll find the spacious primary bedroom, complete with a walk-in closet and ensuite boasting double sinks and a glass shower. The large rooftop patio with outdoor fireplace is the perfect place for patio season! Entertaining comes easy here! With picturesque mountain and golf course views from every level, ample parking including a 2-car garage, and additional spaces outside, this home truly has it all. Enjoy the private, serene location yet close to the best of West Kelowna including multiple schools, golf, Shannon Lake, shopping and restaurants. (id:6770)
Contact Us to get more detailed information about this property or setup a viewing.
Main level
- Kitchen15'9'' x 12'2''
- 2pc Bathroom4'11'' x 5'3''
- Den8'4'' x 6'0''
- Dining room8'6'' x 8'1''
- Living room12'6'' x 16'5''
Second level
- Bedroom11'1'' x 12'7''
- 3pc Bathroom6'0'' x 7'11''
- 4pc Ensuite bath11'4'' x 5'11''
- Bedroom9'6'' x 10'1''
- Primary Bedroom15'1'' x 22'0''


