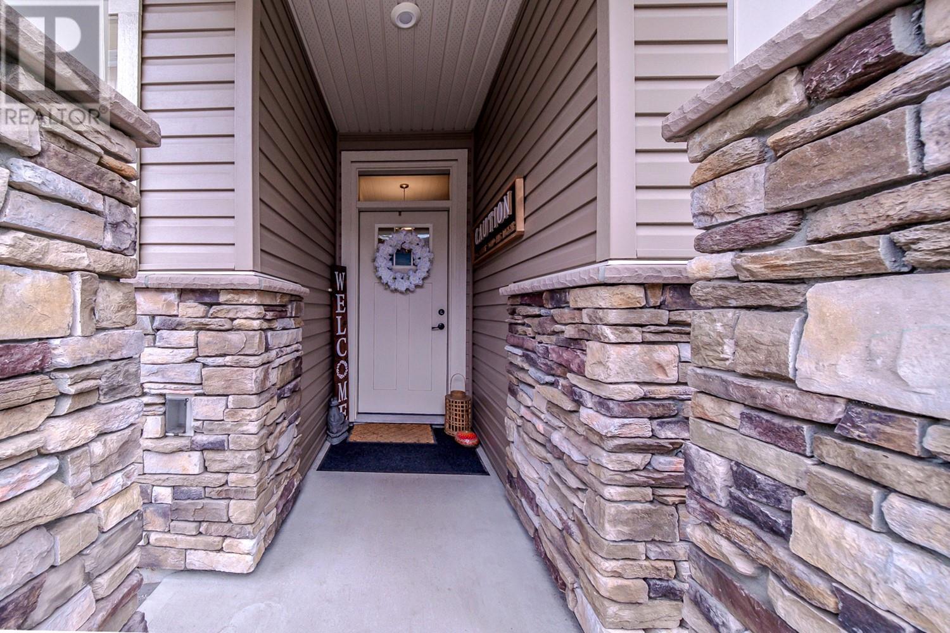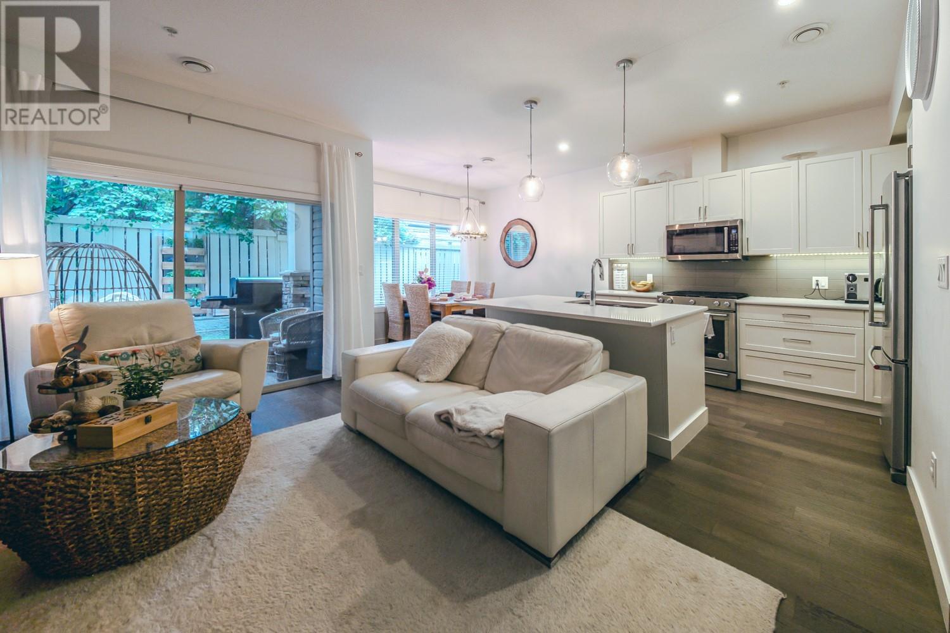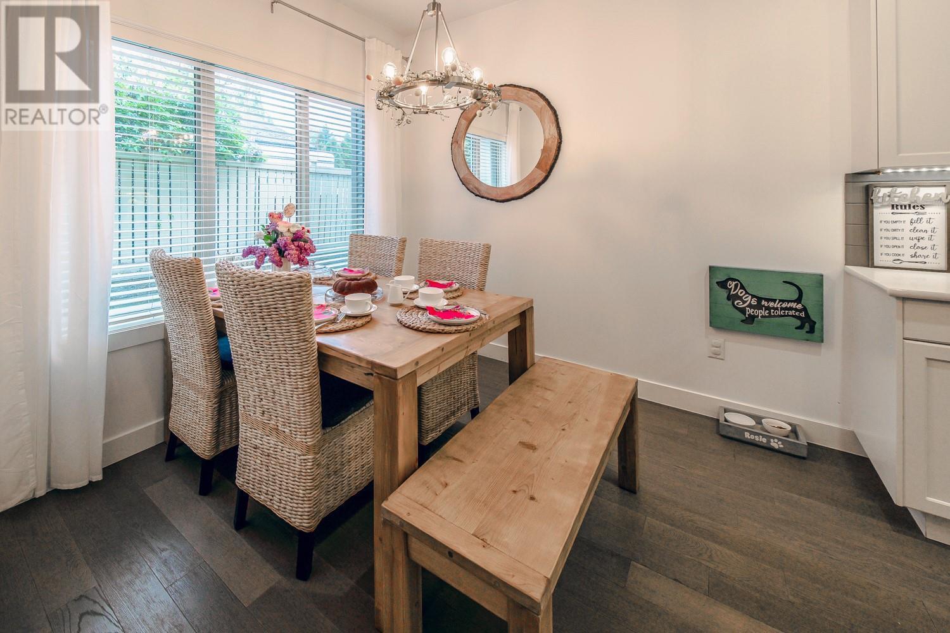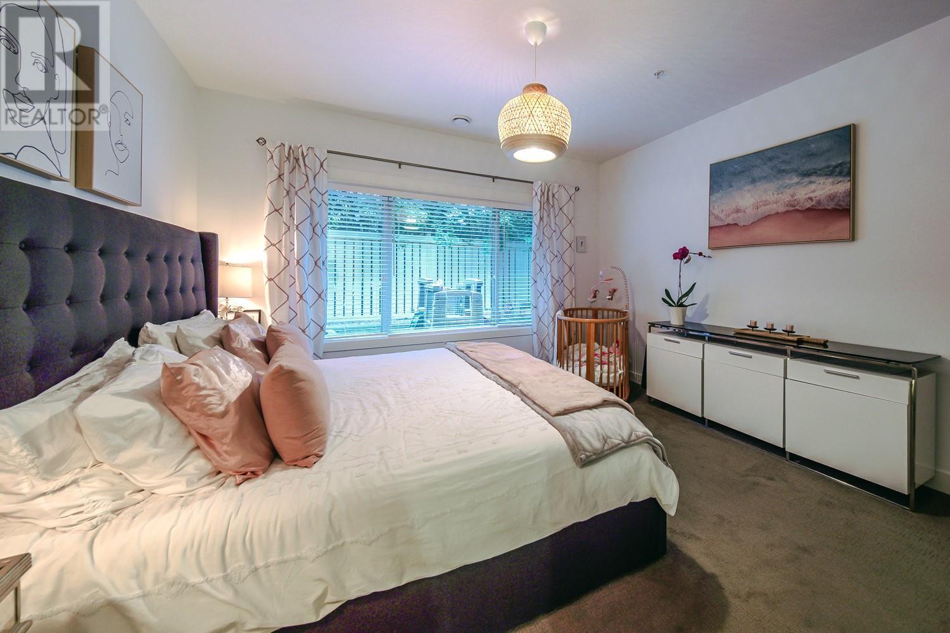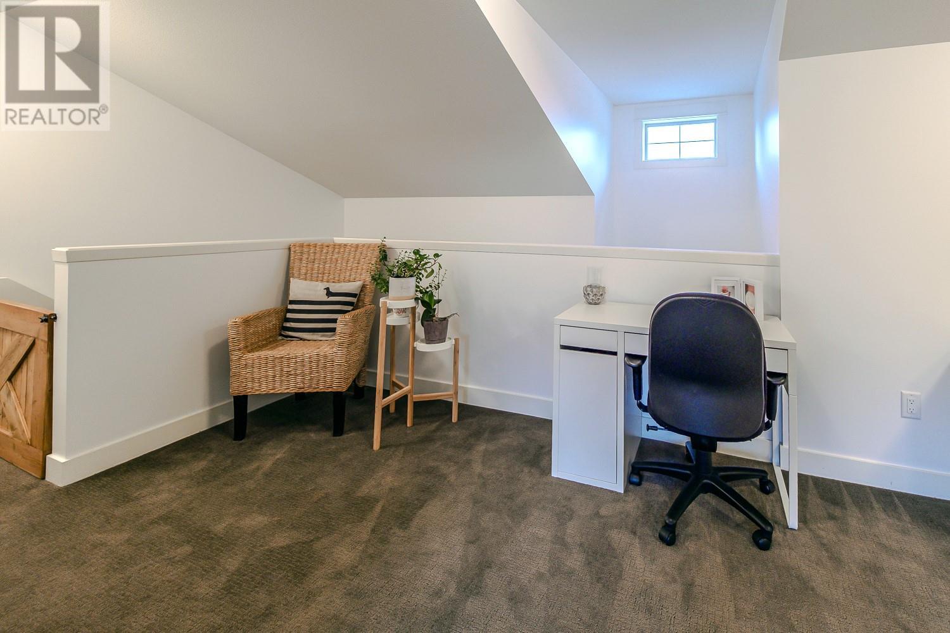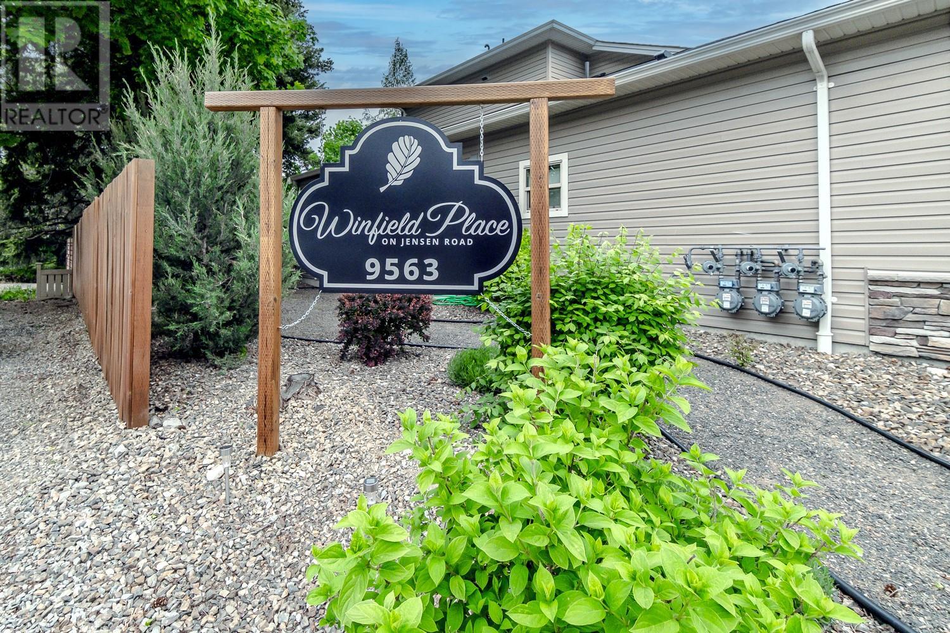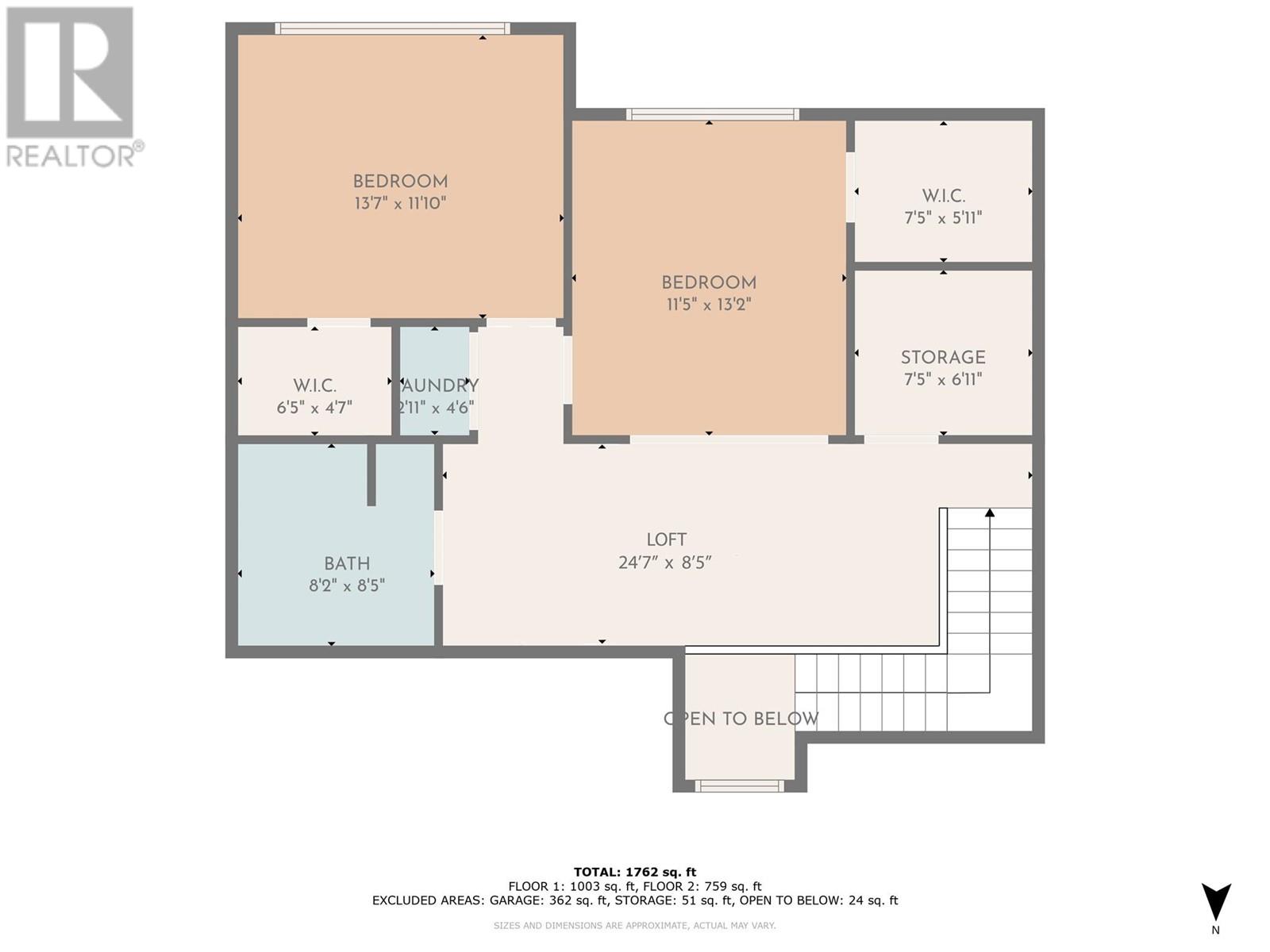- Price $749,900
- Age 2017
- Land Size 0.9 Acres
- Stories 2
- Size 1909 sqft
- Bedrooms 4
- Bathrooms 3
- Attached Garage 2 Spaces
- Exterior Stone, Vinyl siding
- Cooling Central Air Conditioning
- Appliances Refrigerator, Dishwasher, Range - Gas, Microwave, Washer & Dryer
- Water Municipal water
- Sewer Municipal sewage system
- Flooring Carpeted, Hardwood, Tile
- Strata Fees $441.23
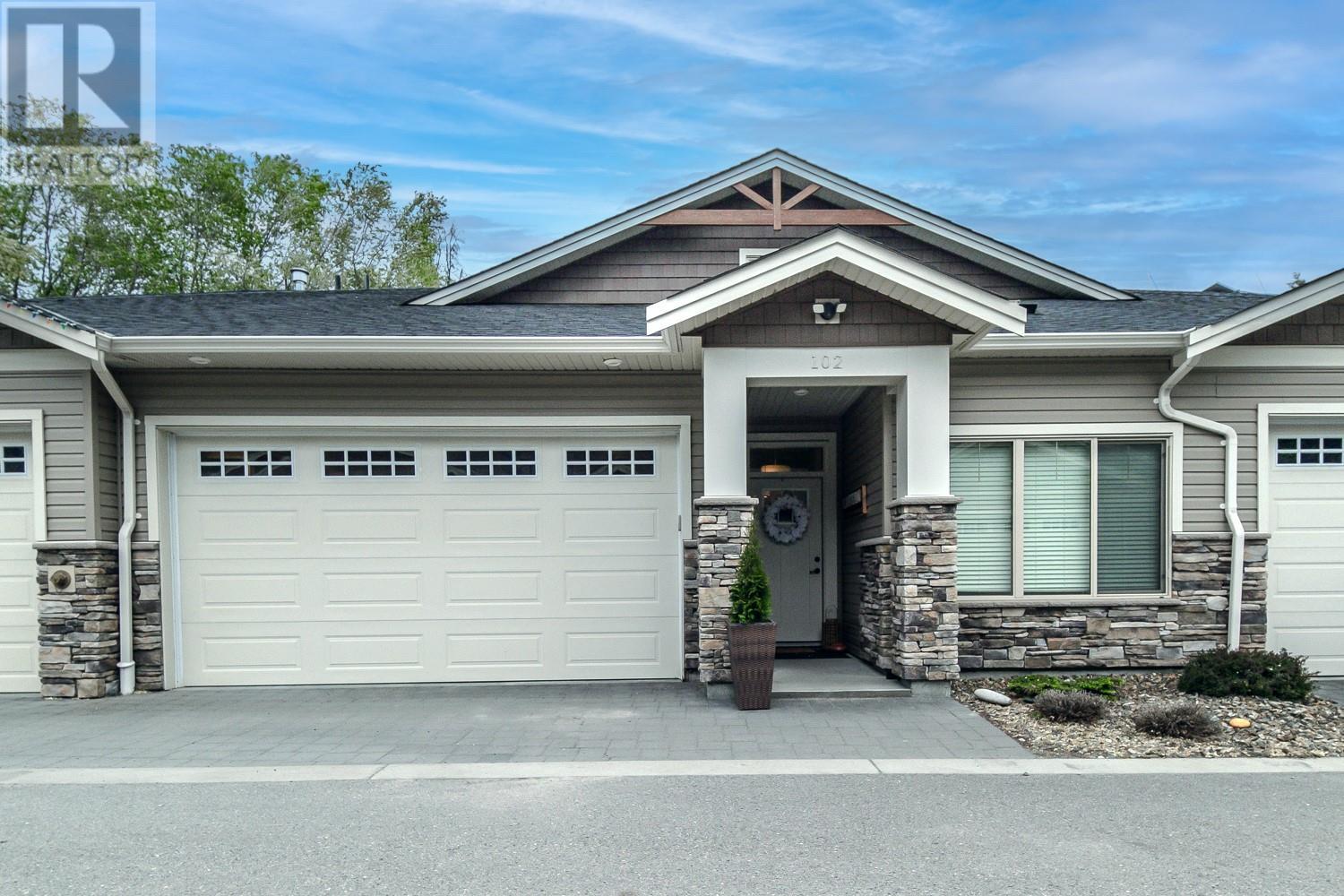
1909 sqft Single Family Row / Townhouse
9563 Jensen Road Unit# 102, Lake Country
Looking for the perfect family nest? This astonishing 4-bedroom home is a dream come true! Boasting an expansive floorplan, nearly 2000 sq ft of space, and unique features that scream luxury and versatility! Imagine opening beautiful double barn doors to reveal a charming loft area connected to an upstairs bedroom - a space that's bound to ignite your creativity. Step outside to the south-facing, covered patio where you can bask in the sun, grow your own produce, or cozy up while watching a summer rain. Storage is abundant in every nook and cranny, ensuring your family stays organized and clutter-free. And here's where the fun begins for the kids - the garage has been transformed into an AWESOME playroom! Picture your little ones laughing and playing in their own indoor wonderland, or maybe it could be your personal gym? The rubber floor atop insulated subfloor ensures safety and comfort, while the added heat keeps the space cozy all year round. Conveniently located near all the amenities Lake Country has to offer - schools, shopping, beautiful parks, and Wood Lake. Plus, it's just a short 10-minute drive to Kelowna International Airport and UBCO. And if you're craving some city excitement, hop on Glenmore and be downtown in 20 minutes! The perfect blend of suburban serenity and urban accessibility. Contact your favorite agent or reach out to the listing Realtor now to uncover more information or schedule a viewing. Don't miss out on this exceptional family haven! (id:6770)
Contact Us to get more detailed information about this property or setup a viewing.
Main level
- Bedroom9'7'' x 8'2''
- Pantry5'8'' x 6'10''
- Partial bathroom5'9'' x 5'8''
- 4pc Ensuite bath4'11'' x 10'11''
- Primary Bedroom13'7'' x 14'2''
- Living room10'3'' x 20'1''
- Dining room8'11'' x 8'3''
- Kitchen8'11'' x 12'10''
Second level
- Loft24'7'' x 8'10''
- Bedroom11'5'' x 13'2''
- Bedroom13'7'' x 11'10''
- Full bathroom8'2'' x 8'5''


